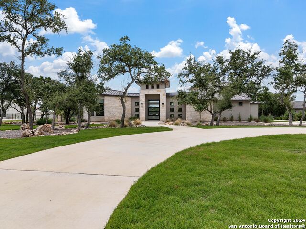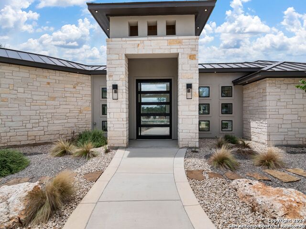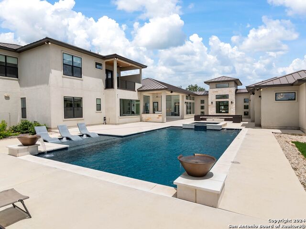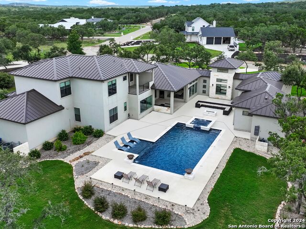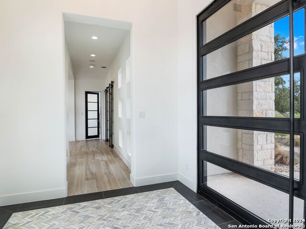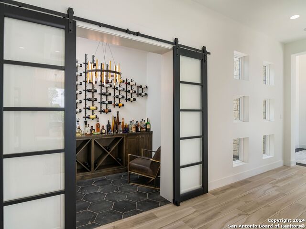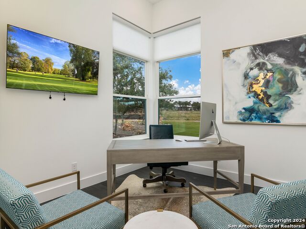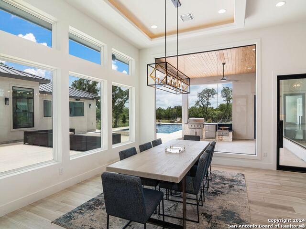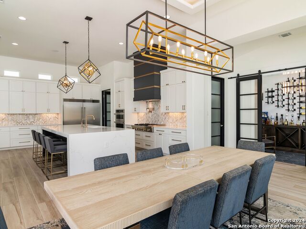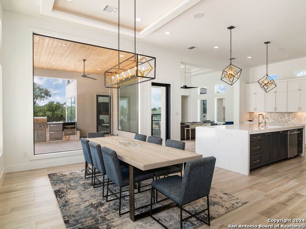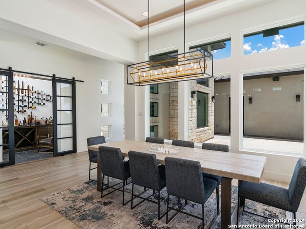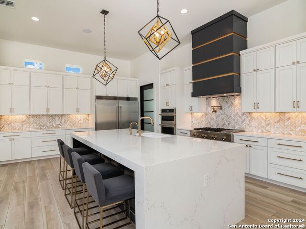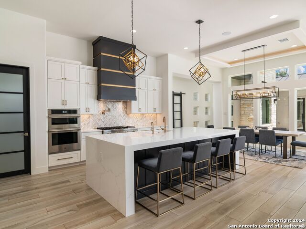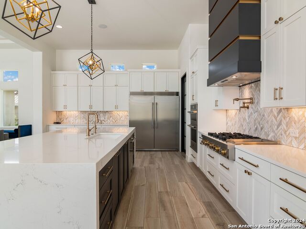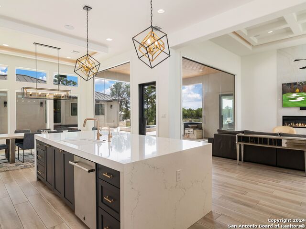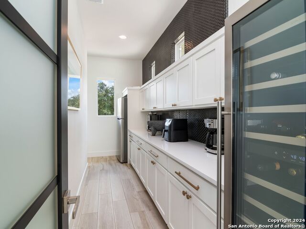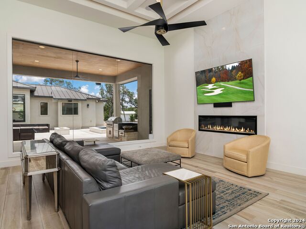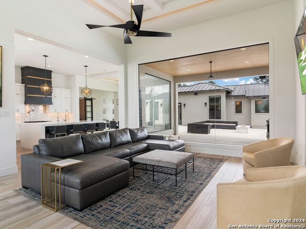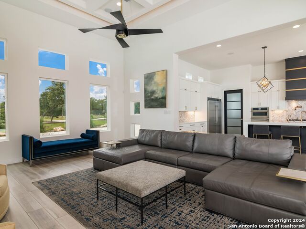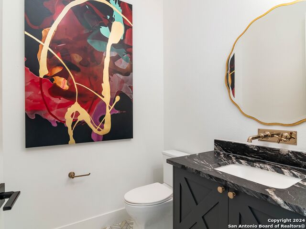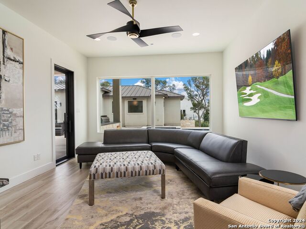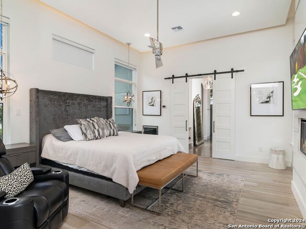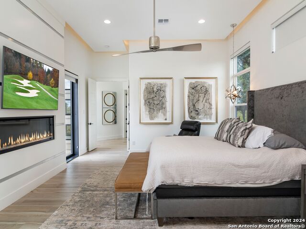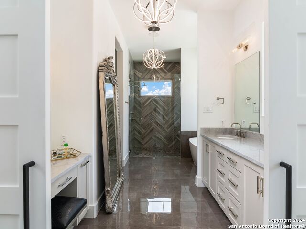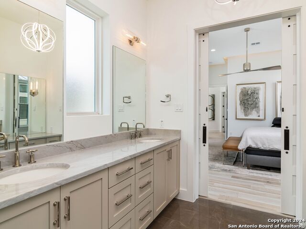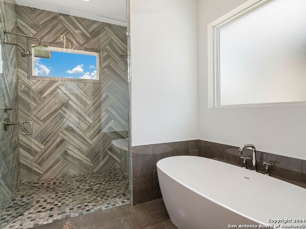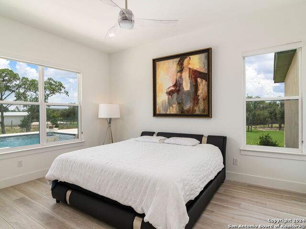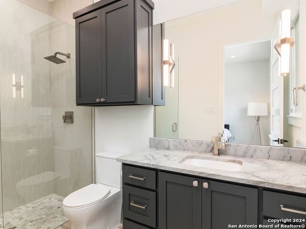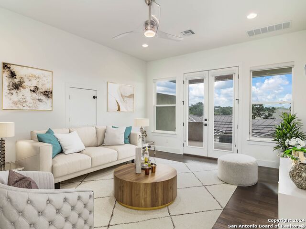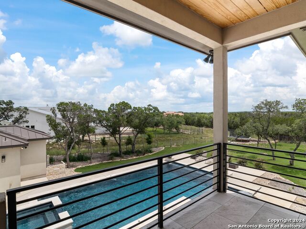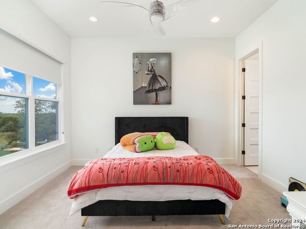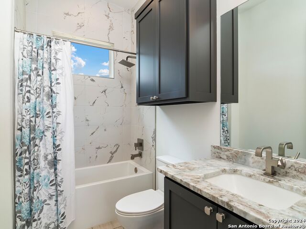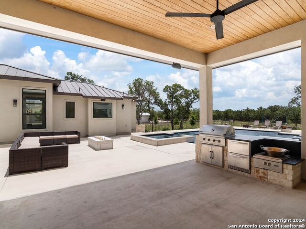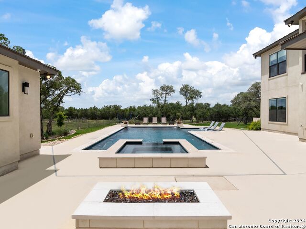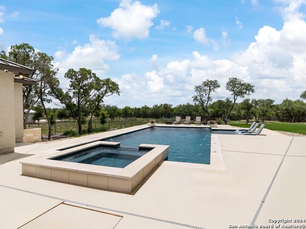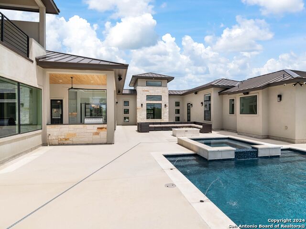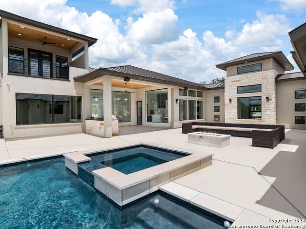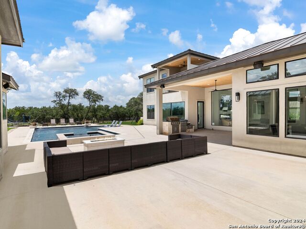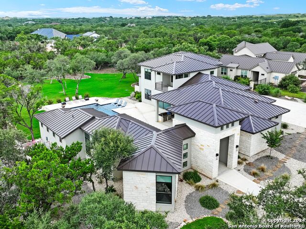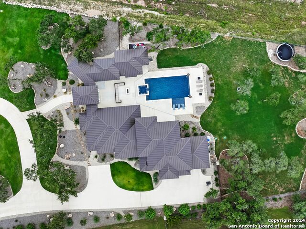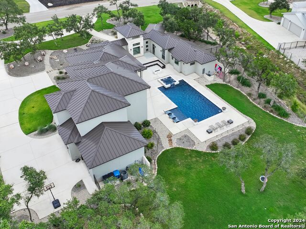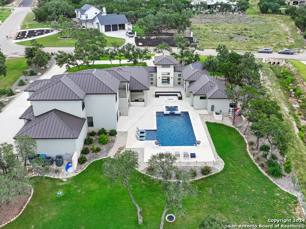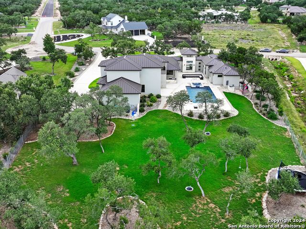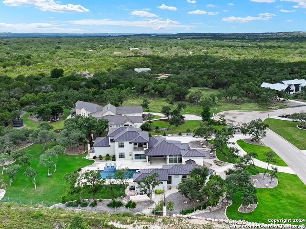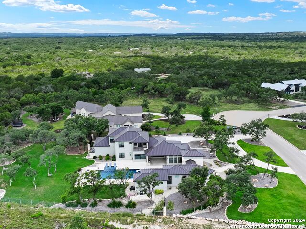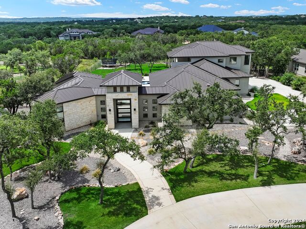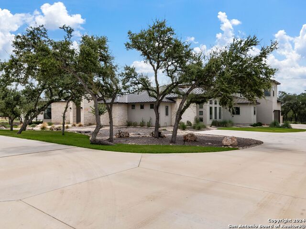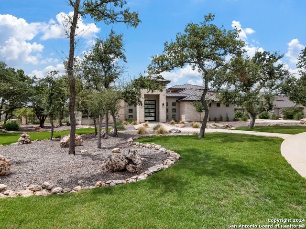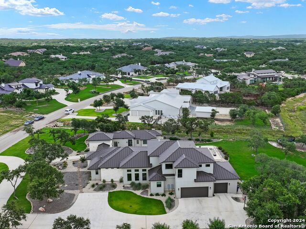413 Ranch Falls, Boerne, TX 78015
Property Photos
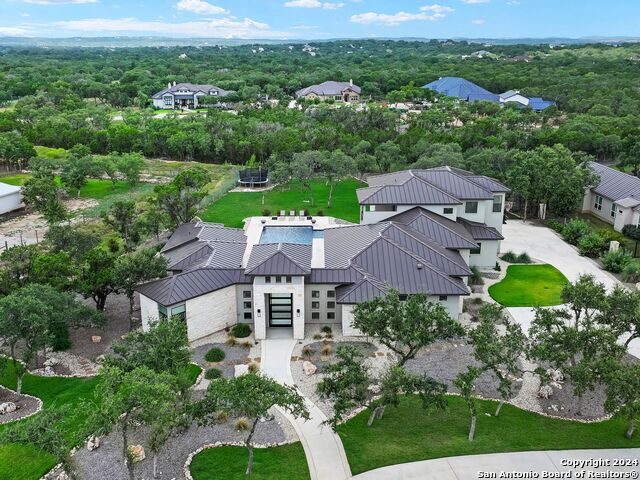
Would you like to sell your home before you purchase this one?
Priced at Only: $1,995,000
For more Information Call:
Address: 413 Ranch Falls, Boerne, TX 78015
Property Location and Similar Properties
- MLS#: 1794410 ( Single Residential )
- Street Address: 413 Ranch Falls
- Viewed: 114
- Price: $1,995,000
- Price sqft: $400
- Waterfront: No
- Year Built: 2022
- Bldg sqft: 4986
- Bedrooms: 5
- Total Baths: 6
- Full Baths: 5
- 1/2 Baths: 1
- Garage / Parking Spaces: 3
- Days On Market: 168
- Additional Information
- County: KENDALL
- City: Boerne
- Zipcode: 78015
- Subdivision: Fair Oaks Ranch
- District: Boerne
- Elementary School: CIBOLO CREEK
- Middle School: Voss
- High School: Boerne Champion
- Provided by: Kuper Sotheby's Int'l Realty
- Contact: Deanna Wright
- (210) 373-1553

- DMCA Notice
-
DescriptionPerfectly designed for the discerning buyer who demands excellence, architectural intrigue, and privacy on a sprawling 1.19 acre lot. This home blends contemporary aesthetics with comfort and practicality seamlessly. Every detail, from designer selected finishes to custom architectural elements, transforms this residence into a sophisticated showcase. The indoor and outdoor living spaces harmonize effortlessly, with expansive picture windows that reveal the outdoor kitchen, heated pool, and spa. The kitchen features top of the line professional appliances, a gas range, quartz countertops, custom cabinets, a sizable waterfall island, and a custom pantry a culinary enthusiast's dream. A serene study offers tranquility with scenic views. The primary retreat with outdoor access boasts a bathroom reminiscent of a 5 star resort, featuring a freestanding spa soaking tub, walk in shower, and an expansive custom walk in closet with dual vanity areas. Entertainment options abound with a media room leading to the pool, perfect for hosting guests. A downstairs secondary bedroom with an ensuite bath provides comfort and privacy for visitors. Upstairs, an additional game room accompanies three oversized bedrooms, each with its own bath. Additional highlights include an oversized three car garage and professionally landscaped exteriors that encapsulate the quintessential Texas Hill Country lifestyle. Two 500 gallon propane tanks. Too many features to enumerate, inquire with the agent for the detailed Features Sheet.
Payment Calculator
- Principal & Interest -
- Property Tax $
- Home Insurance $
- HOA Fees $
- Monthly -
Features
Building and Construction
- Builder Name: B.E. Schaefer Custom Home
- Construction: Pre-Owned
- Exterior Features: Stone/Rock, Stucco
- Floor: Carpeting, Ceramic Tile, Wood
- Foundation: Slab
- Kitchen Length: 21
- Roof: Metal
- Source Sqft: Appraiser
Land Information
- Lot Description: Bluff View, County VIew, 1 - 2 Acres, Mature Trees (ext feat), Level
- Lot Improvements: Street Paved, Streetlights, Fire Hydrant w/in 500'
School Information
- Elementary School: CIBOLO CREEK
- High School: Boerne Champion
- Middle School: Voss Middle School
- School District: Boerne
Garage and Parking
- Garage Parking: Three Car Garage, Golf Cart, Side Entry, Oversized
Eco-Communities
- Energy Efficiency: Tankless Water Heater, Programmable Thermostat, Double Pane Windows, Foam Insulation, Ceiling Fans
- Green Features: Drought Tolerant Plants
- Water/Sewer: Water System, Septic
Utilities
- Air Conditioning: Three+ Central
- Fireplace: Two, Family Room, Primary Bedroom, Gas
- Heating Fuel: Electric
- Heating: Central
- Utility Supplier Elec: JPI
- Utility Supplier Gas: PROPANE
- Utility Supplier Sewer: SEPTIC
- Utility Supplier Water: City/FOR
- Window Coverings: All Remain
Amenities
- Neighborhood Amenities: Controlled Access, Pool, Tennis, Golf Course, Clubhouse, Park/Playground, Sports Court
Finance and Tax Information
- Days On Market: 164
- Home Owners Association Fee 2: 130
- Home Owners Association Fee: 421.08
- Home Owners Association Frequency: Quarterly
- Home Owners Association Mandatory: Mandatory
- Home Owners Association Name: STONE CREEK RANCH
- Home Owners Association Name2: FAIR OAKS RANCH HOA
- Home Owners Association Payment Frequency 2: Annually
- Total Tax: 19287.31
Other Features
- Accessibility: Low Pile Carpet, Level Lot, Level Drive, First Floor Bath, Full Bath/Bed on 1st Flr, First Floor Bedroom, Stall Shower
- Contract: Exclusive Right To Sell
- Instdir: RALPH FAIR ROAD TO AMMANN ROAD TO STONE CREEK.
- Interior Features: Three Living Area, Separate Dining Room, Eat-In Kitchen, Two Eating Areas, Island Kitchen, Breakfast Bar, Walk-In Pantry, Study/Library, Game Room, Media Room, Utility Room Inside, Secondary Bedroom Down, 1st Floor Lvl/No Steps, High Ceilings, Open Floor Plan, Pull Down Storage, Cable TV Available, High Speed Internet, Laundry Main Level, Laundry Room, Walk in Closets, Attic - Partially Finished, Attic - Partially Floored
- Legal Desc Lot: 179
- Legal Description: STONE CREEK RANCH UNIT 2A BLK 1 LOT 179, 1.19 ACRES
- Miscellaneous: Builder 10-Year Warranty
- Occupancy: Owner
- Ph To Show: 210-373-1553
- Possession: Closing/Funding
- Style: Two Story, Contemporary
- Views: 114
Owner Information
- Owner Lrealreb: No
Nearby Subdivisions
Arbors At Fair Oaks
Cielo Ranch
Elkhorn Ridge
Enclave
Fair Oaks
Fair Oaks Ranch
Fallbrook
Fallbrook - Bexar County
Front Gate
Heights Of Lost Creek
Hills Of Cielo-ranch
Lost Creek
Mirabel
N/a
Napa Oaks
Overlook At Cielo-ranch
Raintree Woods
Reserve At Old Fredericksburg
Ridge Creek
Sable Chase
Sablechase
Setterfeld Estates 4
Southglen
Stone Creek
Stone Creek Ranch
Stonehaven Enclave
The Bluffs Of Lost Creek
The Woods At Fair Oaks
Village Green
Woodland Ranch Estates



