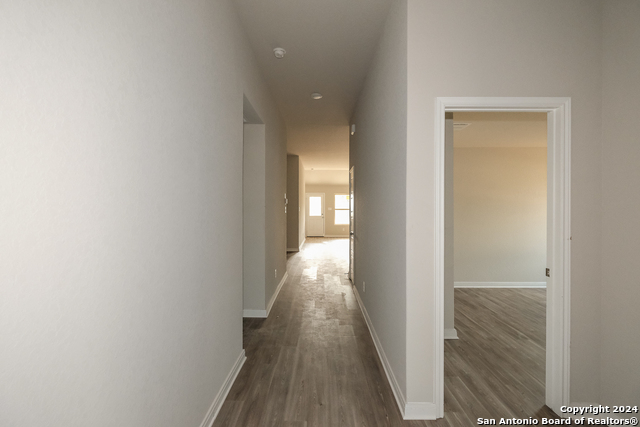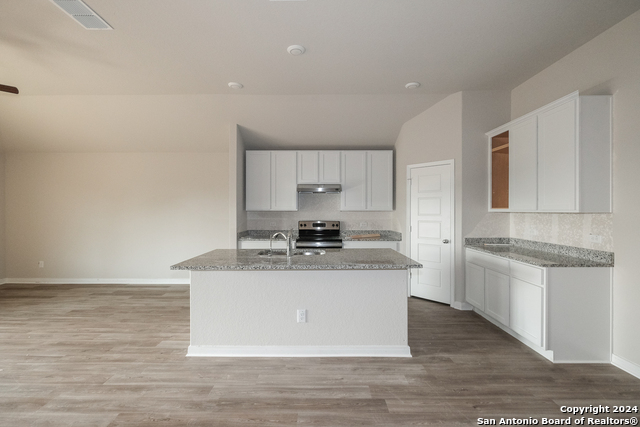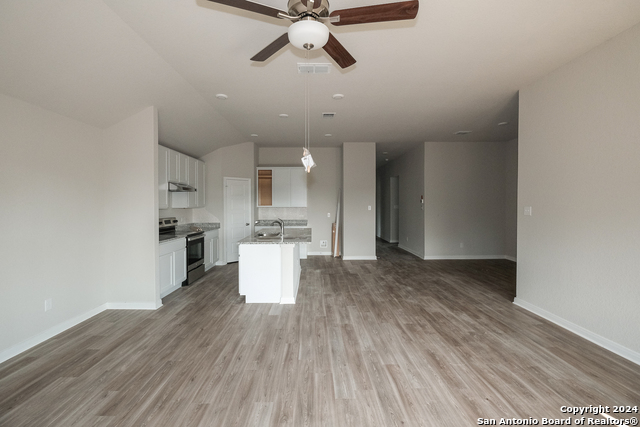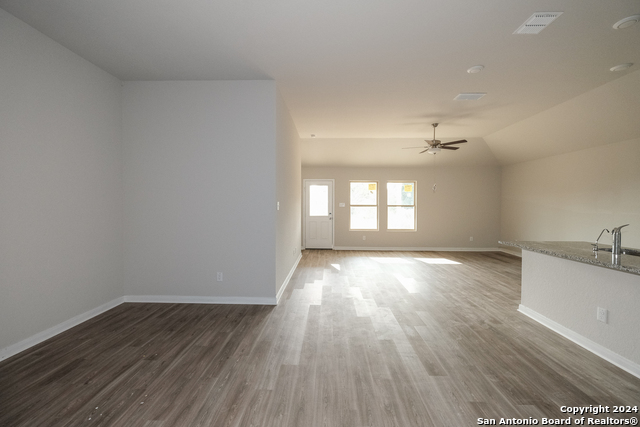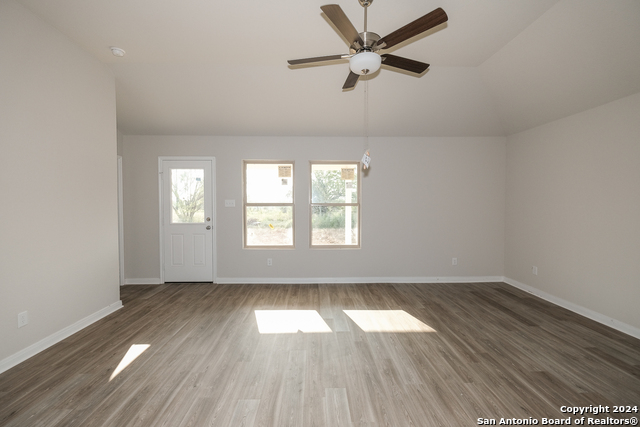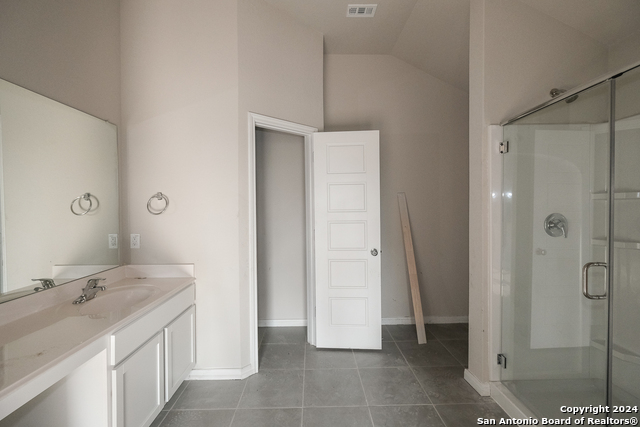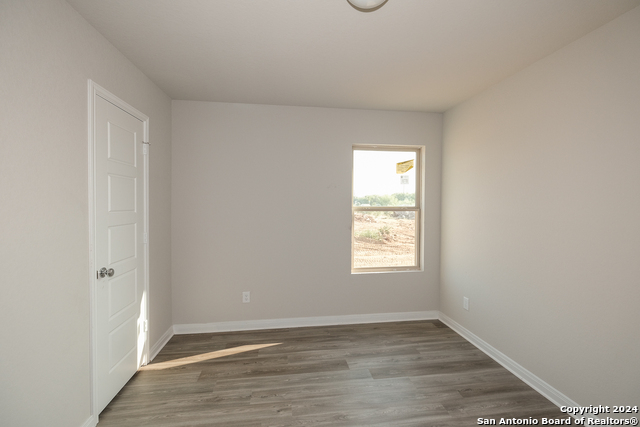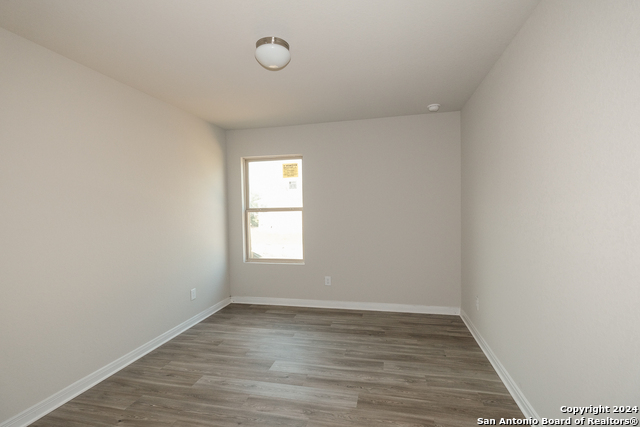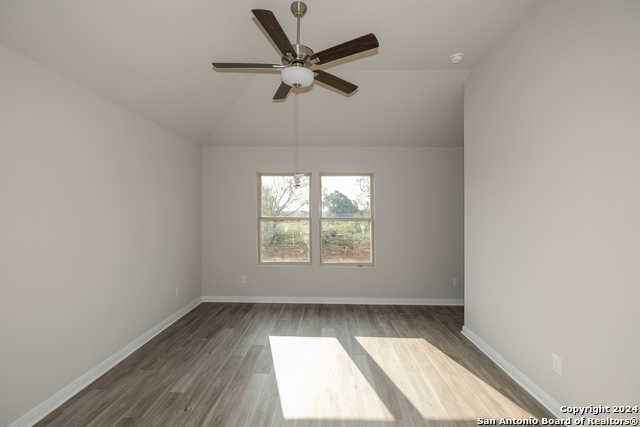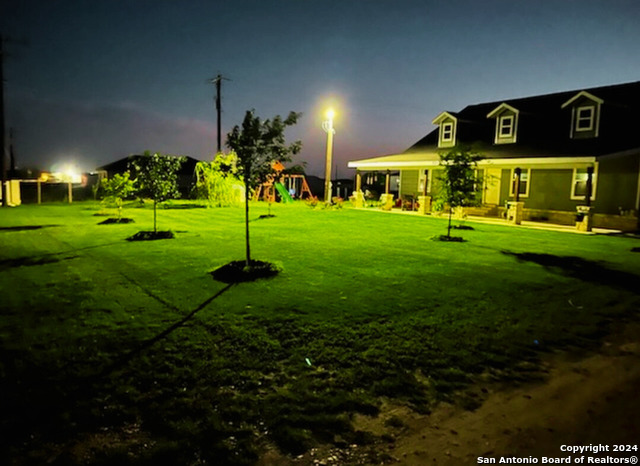21016 Jordans Ranch Way, San Antonio, TX 78264
Property Photos
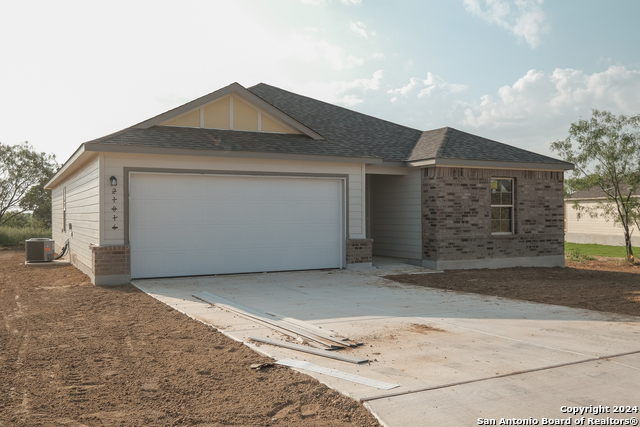
Would you like to sell your home before you purchase this one?
Priced at Only: $369,990
For more Information Call:
Address: 21016 Jordans Ranch Way, San Antonio, TX 78264
Property Location and Similar Properties
- MLS#: 1794353 ( Single Residential )
- Street Address: 21016 Jordans Ranch Way
- Viewed: 10
- Price: $369,990
- Price sqft: $195
- Waterfront: No
- Year Built: 2024
- Bldg sqft: 1899
- Bedrooms: 4
- Total Baths: 2
- Full Baths: 2
- Garage / Parking Spaces: 3
- Days On Market: 120
- Additional Information
- County: BEXAR
- City: San Antonio
- Zipcode: 78264
- Subdivision: Jordans Ranch
- District: South Side I.S.D
- Elementary School: Pearce William
- Middle School: Julius Matthey
- High School: Soutide
- Provided by: Escape Realty
- Contact: Jaclyn Calhoun
- (210) 421-9291

- DMCA Notice
-
Description*** READY NOW**** Welcome to this charming 3 bedroom, 2 bathroom, single story home located at 21016 Jordans Ranch Way in beautiful San Antonio, Texas. Situated in a peaceful community, this new construction home by M/I Homes offers a perfect blend of comfort and style. As you step inside, you'll be greeted by a spacious, open floorplan that seamlessly connects the living areas, creating an inviting atmosphere for relaxing or entertaining guests. The well appointed kitchen is a chef's delight, featuring modern appliances and ample counter space to inspire your culinary creations. With 3 well appointed bedrooms, there's plenty of room for a growing family or individuals seeking space for a home office or guest rooms. The 2 bathrooms are elegantly designed with quality finishes, offering a tranquil retreat for unwinding after a long day. Outside, the property boasts a covered patio where you can enjoy al fresco dining or simply bask in the warm Texan sun. The 2 car garage provides convenience for vehicles, storage items, or tools.
Payment Calculator
- Principal & Interest -
- Property Tax $
- Home Insurance $
- HOA Fees $
- Monthly -
Features
Building and Construction
- Builder Name: M/I Homes
- Construction: New
- Exterior Features: Stone/Rock, Siding
- Floor: Vinyl
- Foundation: Slab
- Roof: Composition
- Source Sqft: Bldr Plans
School Information
- Elementary School: Pearce William
- High School: Southside
- Middle School: Julius Matthey
- School District: South Side I.S.D
Garage and Parking
- Garage Parking: Three Car Garage
Eco-Communities
- Water/Sewer: Septic
Utilities
- Air Conditioning: One Central
- Fireplace: Not Applicable
- Heating Fuel: Electric
- Heating: Central
- Window Coverings: None Remain
Amenities
- Neighborhood Amenities: None
Finance and Tax Information
- Days On Market: 118
- Home Owners Association Fee: 400
- Home Owners Association Frequency: Annually
- Home Owners Association Mandatory: Mandatory
- Home Owners Association Name: DIAMOND ASSOC. MANAGEMENT
- Total Tax: 2.1
Other Features
- Block: 03
- Contract: Exclusive Agency
- Instdir: Get on I-37 S/US-281 S from 3rd St, Bowie St and Tower of the Americas Way, Follow I-37 S/281S for 15.6 miles. Take exit 125 toward Loop 1604/Anderson Loop/Elmendorf. Continue on 1604 for 6 miles. Turn right onto Pleasanton Rd. Community will be on right
- Interior Features: One Living Area, Liv/Din Combo, Eat-In Kitchen, Walk-In Pantry, Game Room, High Ceilings, Open Floor Plan, Laundry Room
- Legal Desc Lot: 03
- Legal Description: 0303
- Occupancy: Vacant
- Ph To Show: 210-333-2244
- Possession: Closing/Funding
- Style: One Story
- Views: 10
Owner Information
- Owner Lrealreb: No
Similar Properties
Nearby Subdivisions


