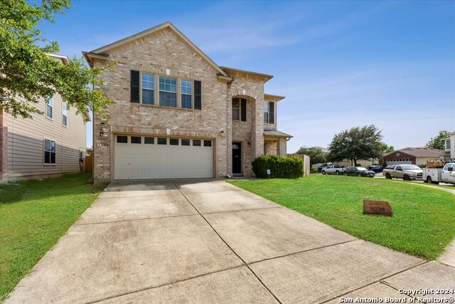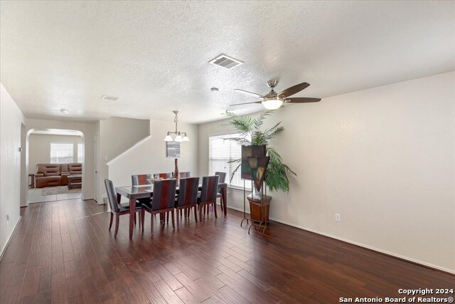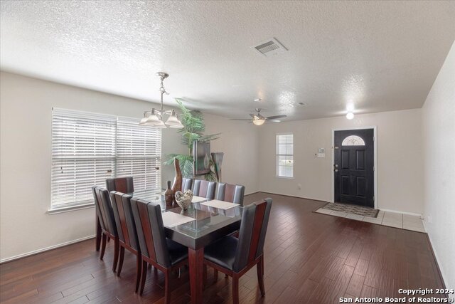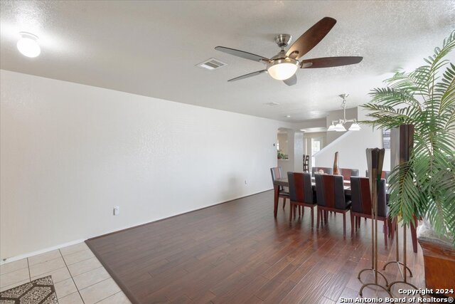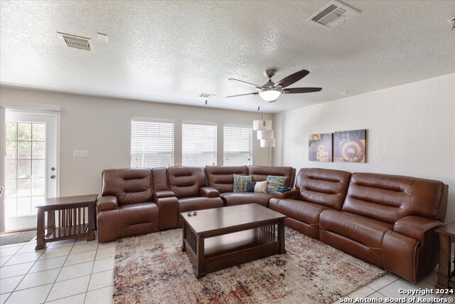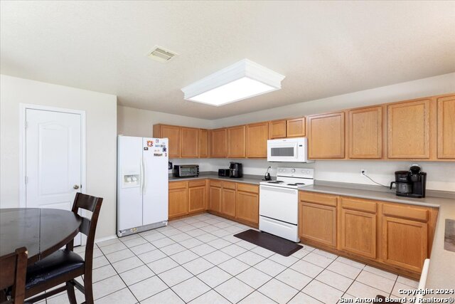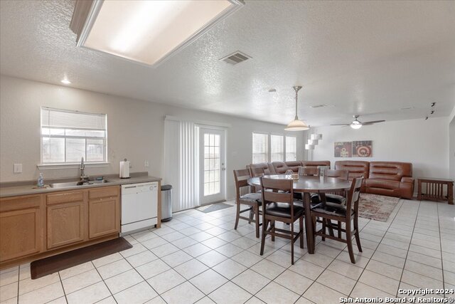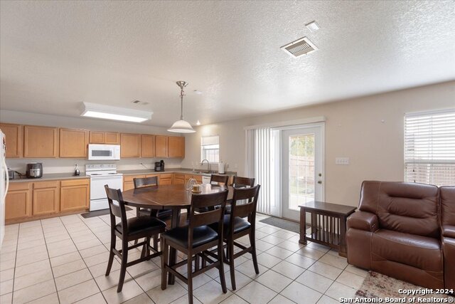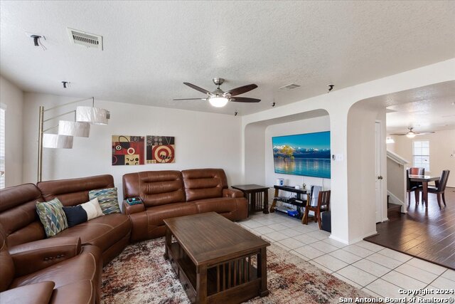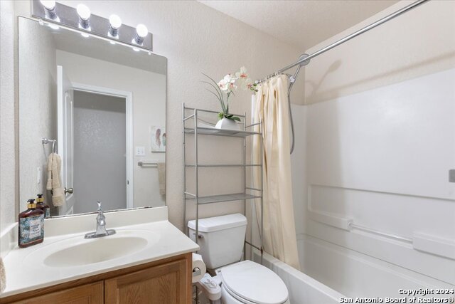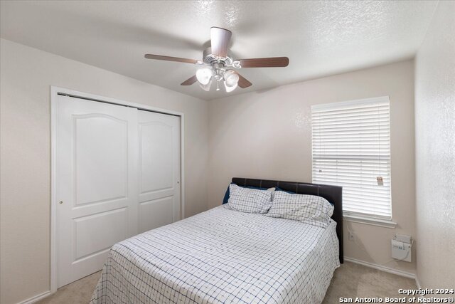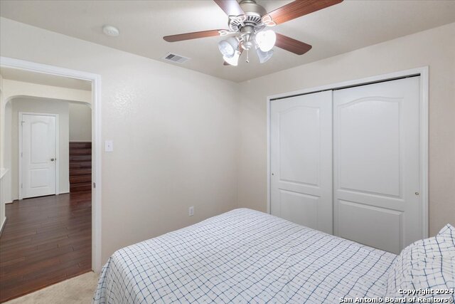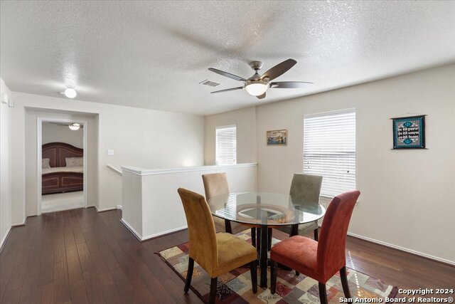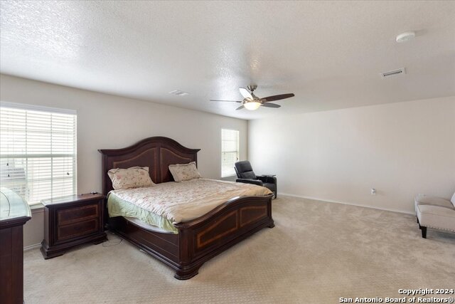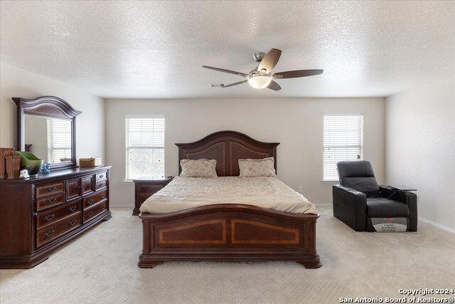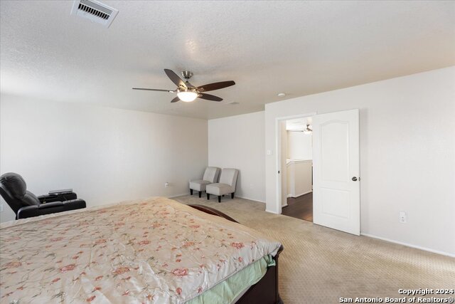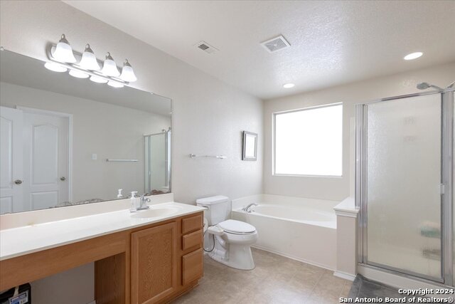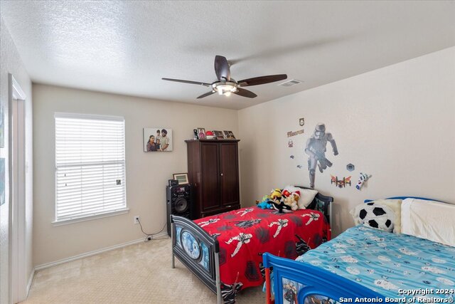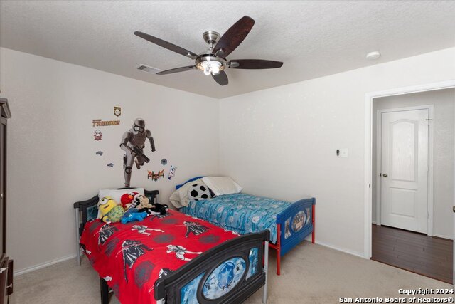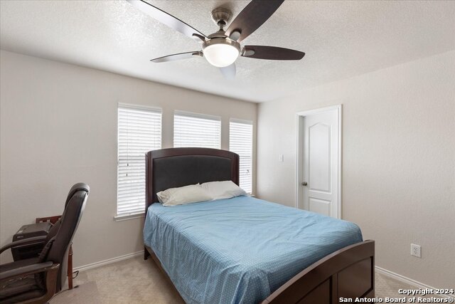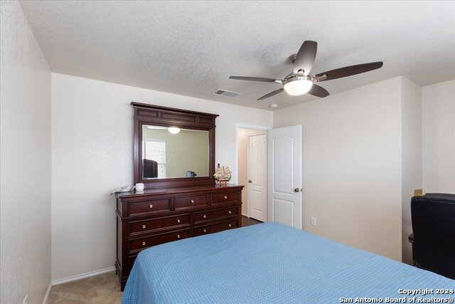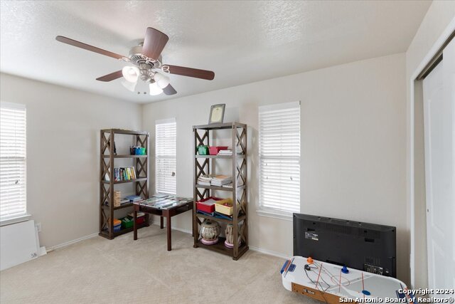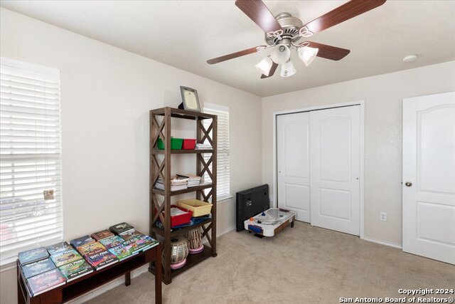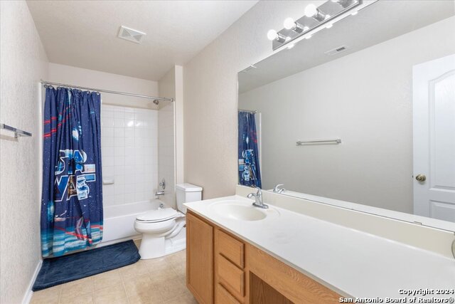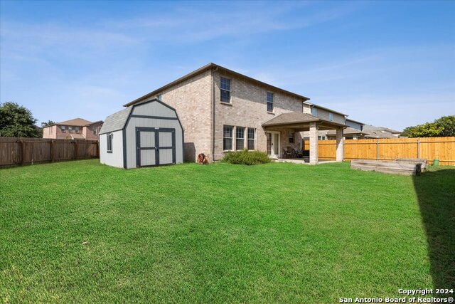11238 Branding Depot, San Antonio, TX 78254
Property Photos
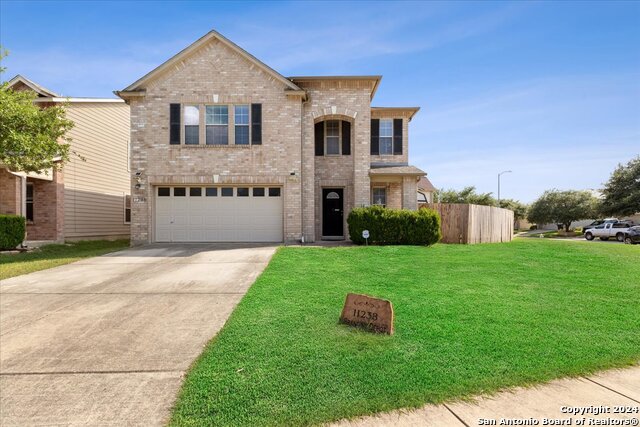
Would you like to sell your home before you purchase this one?
Priced at Only: $325,000
For more Information Call:
Address: 11238 Branding Depot, San Antonio, TX 78254
Property Location and Similar Properties
- MLS#: 1794347 ( Single Residential )
- Street Address: 11238 Branding Depot
- Viewed: 26
- Price: $325,000
- Price sqft: $114
- Waterfront: No
- Year Built: 2007
- Bldg sqft: 2845
- Bedrooms: 5
- Total Baths: 3
- Full Baths: 3
- Garage / Parking Spaces: 2
- Days On Market: 120
- Additional Information
- County: BEXAR
- City: San Antonio
- Zipcode: 78254
- Subdivision: Meadows At Bridgewood
- District: Northside
- Elementary School: Ward
- Middle School: Jefferson Jr
- High School: Taft
- Provided by: Uriah Real Estate Organization
- Contact: Sanjeev Jawanda
- (830) 600-5263

- DMCA Notice
-
DescriptionWelcome to this stunning 5 bedroom home in the Bridgewood subdivision. With an inviting open floor plan, this residence offers three spacious living areas perfect for any lifestyle. Each bedroom provides its own retreat, with the expansive primary bedroom on the 2nd floor featuring a large en suite with a generous walk in closet. Secondary bedroom is on the MAIN floor!! With 4 bedrooms on the top floor is ideal for a large family. The large corner lot backyard is perfect for entertaining, with a shed for additional storage and a privacy fence to ensure intimate gatherings. Located in Northwest San Antonio between Helotes and Culebra Rd, this home offers suburban tranquility while being close to the city's best amenities. The home is a short walk to the community pool, sports court & park. Recent updates include newer flooring, new HVAC, making it a perfect setting for creating lasting memories and enjoying everyday living. USDA Approved!!
Payment Calculator
- Principal & Interest -
- Property Tax $
- Home Insurance $
- HOA Fees $
- Monthly -
Features
Building and Construction
- Apprx Age: 17
- Builder Name: Unknown
- Construction: Pre-Owned
- Exterior Features: Brick, Cement Fiber
- Floor: Carpeting, Ceramic Tile, Wood
- Foundation: Slab
- Kitchen Length: 10
- Roof: Composition
- Source Sqft: Appsl Dist
Land Information
- Lot Improvements: Street Paved, Curbs, Sidewalks, Streetlights
School Information
- Elementary School: Ward
- High School: Taft
- Middle School: Jefferson Jr High
- School District: Northside
Garage and Parking
- Garage Parking: Two Car Garage
Eco-Communities
- Water/Sewer: City
Utilities
- Air Conditioning: One Central
- Fireplace: Not Applicable
- Heating Fuel: Electric
- Heating: Central
- Utility Supplier Elec: CPS Energy
- Utility Supplier Gas: CPS Energy
- Utility Supplier Grbge: SAWS
- Utility Supplier Sewer: SAWS
- Utility Supplier Water: SAWS
- Window Coverings: All Remain
Amenities
- Neighborhood Amenities: Pool, Park/Playground, Sports Court, Basketball Court
Finance and Tax Information
- Days On Market: 88
- Home Faces: East
- Home Owners Association Fee: 400
- Home Owners Association Frequency: Annually
- Home Owners Association Mandatory: Mandatory
- Home Owners Association Name: BRIDGEWOOD ASSOCIATION
- Total Tax: 6847.39
Other Features
- Block: 68
- Contract: Exclusive Right To Sell
- Instdir: Loop 1604 to Leslie Rd, Right on Liberty Field, Left on Barhill Post, Left on Branding Depot
- Interior Features: Three Living Area, Liv/Din Combo, Eat-In Kitchen, Island Kitchen, Loft, Utility Room Inside, Secondary Bedroom Down, Open Floor Plan, High Speed Internet, Laundry Upper Level, Telephone, Walk in Closets
- Legal Desc Lot: 14
- Legal Description: CB 4449C (THE MEADOWS OF BRIDGEWOOD UT-5), BLOCK 68 LOT 14 P
- Ph To Show: 210-222-2227
- Possession: Closing/Funding
- Style: Two Story
- Views: 26
Owner Information
- Owner Lrealreb: No
Nearby Subdivisions
Autumn Ridge
Bexar
Bison Ridge At Westpointe
Braun Heights
Braun Hollow
Braun Landings
Braun Point
Braun Station
Braun Station East
Braun Station West
Braun Willow
Brauns Farm
Breidgewood Estates
Bricewood
Bridgewood
Bridgewood Estates
Bridgewood Sub
Camino Bandera
Canyon Pk Est Remuda
Chase Oaks
Corley Farms
Cross Creek
Davis Ranch
Finesilver
Geronimo Forest
Guilbeau Gardens
Guilbeau Park
Heritage Farm
Hills Of Shaenfield
Kallison Ranch
Kallison Ranch Ii - Bexar Coun
Laura Heights
Laurel Heights
Meadows At Bridgewood
Mystic Park Sub
Oak Grove
Oasis
Prescott Oaks
Remuda Ranch
Remuda Ranch North Subd
Riverstone At Westpointe
Rosemont Heights
Saddlebrook
Sagebrooke
Sagewood
Shaenfield Place
Silver Canyon
Silver Oaks
Silverbrook
Silverbrook Ns
Stagecoach Run
Stagecoach Run Ns
Stillwater Ranch
Stonefield
Stonefield Estates
Talise De Culebra
The Hills Of Shaenfield
The Orchards At Valley Ranch
Townsquare
Tribute Ranch
Valley Ranch
Valley Ranch - Bexar County
Waterwheel
Waterwheel Unit 1 Phase 1
Waterwheel Unit 1 Phase 2
Wild Horse Overlook
Wildhorse
Wildhorse At Tausch Farms
Wildhorse Vista
Wind Gate Ranch
Woods End


