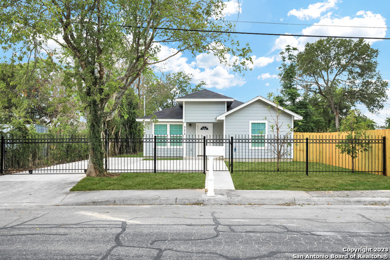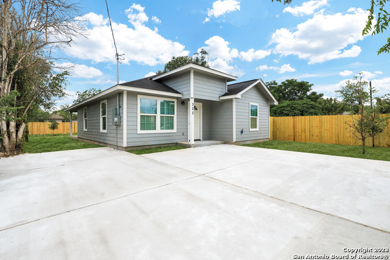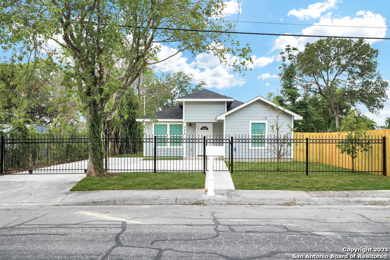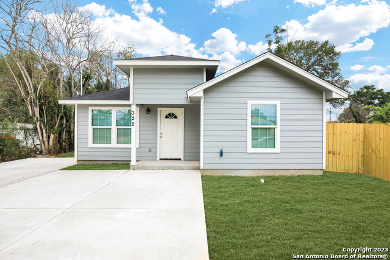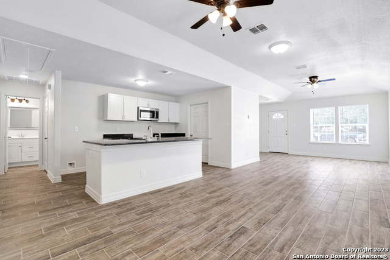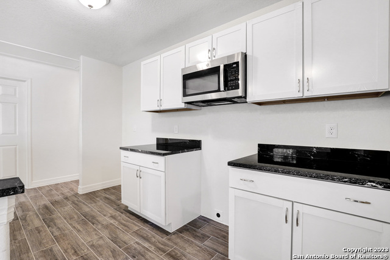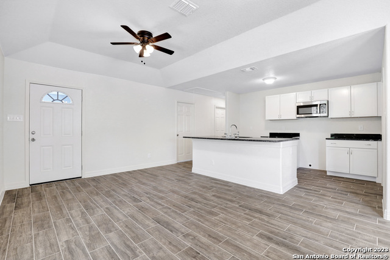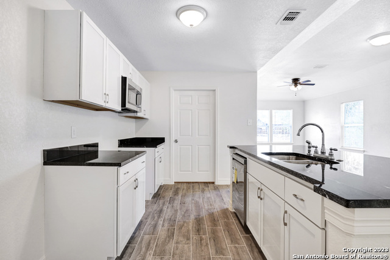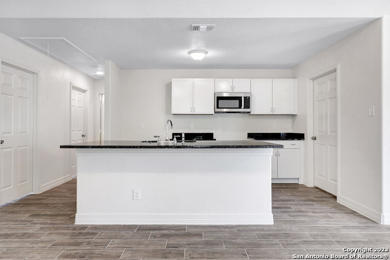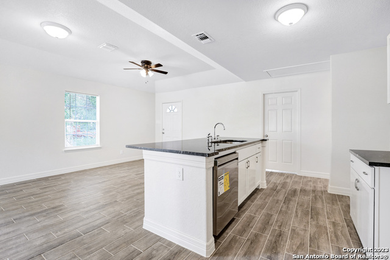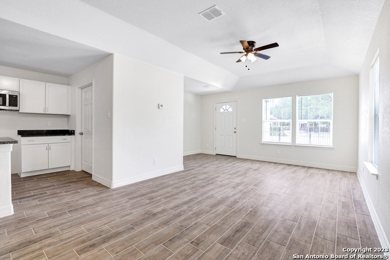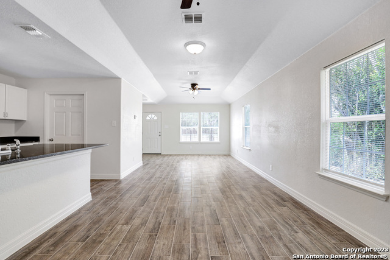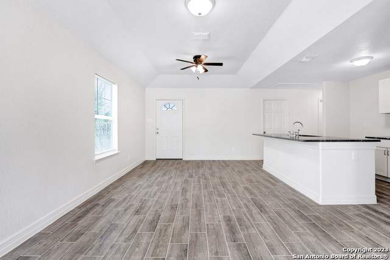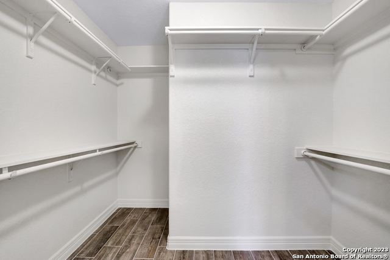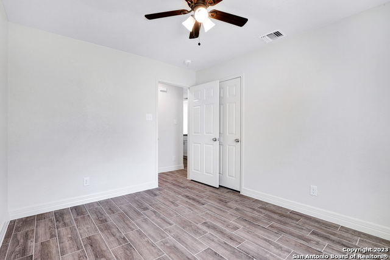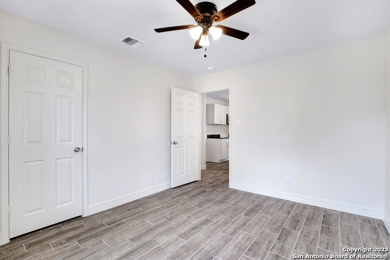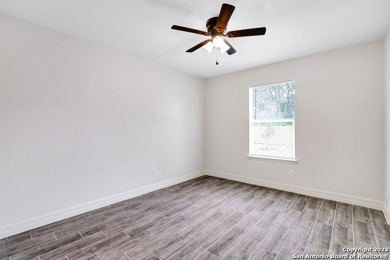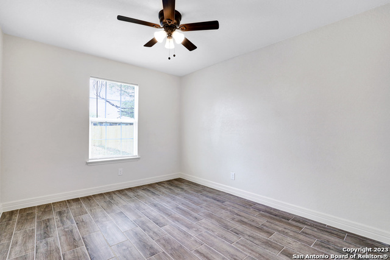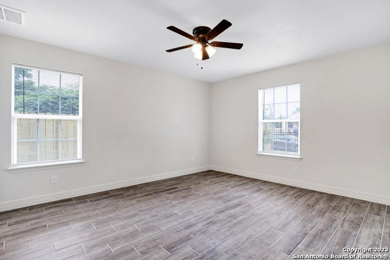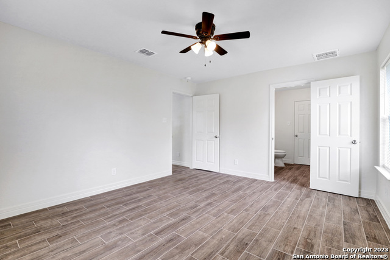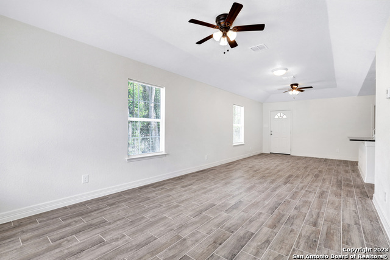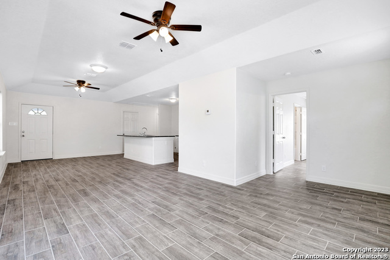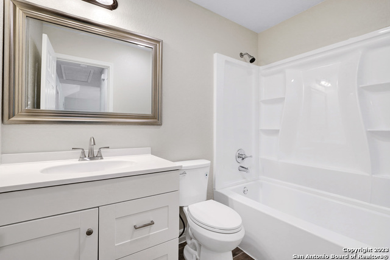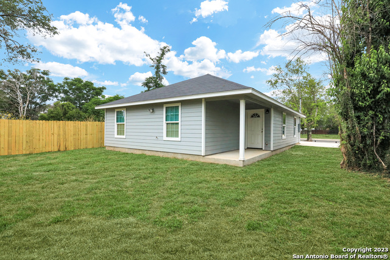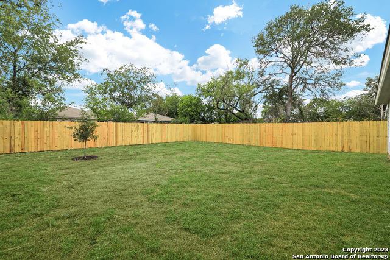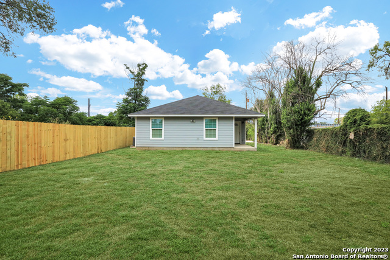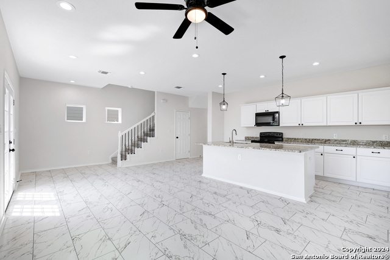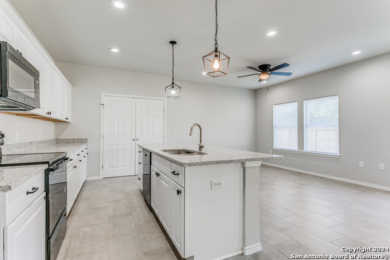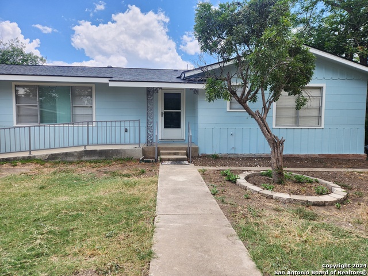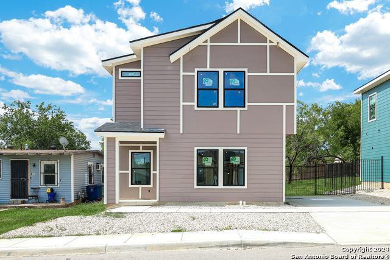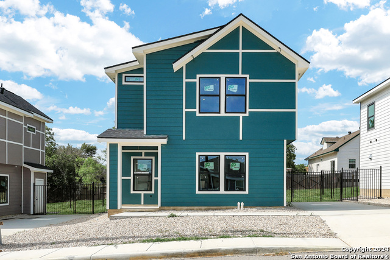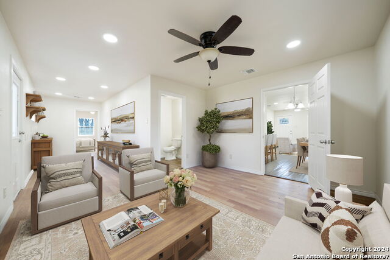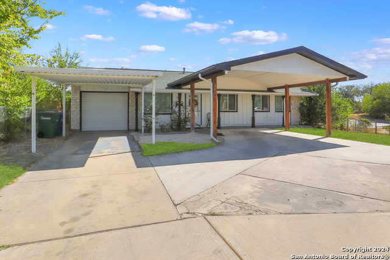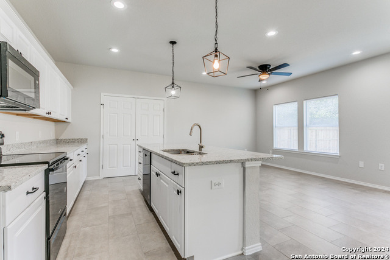327 Dorie St, San Antonio, TX 78220
Property Photos
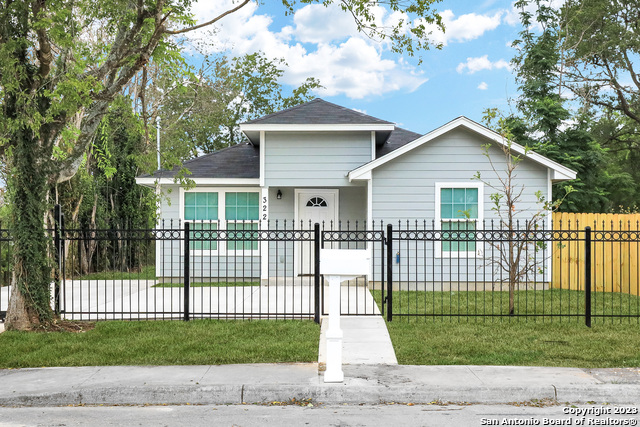
Would you like to sell your home before you purchase this one?
Priced at Only: $225,000
For more Information Call:
Address: 327 Dorie St, San Antonio, TX 78220
Property Location and Similar Properties
- MLS#: 1793735 ( Single Residential )
- Street Address: 327 Dorie St
- Viewed: 18
- Price: $225,000
- Price sqft: $172
- Waterfront: No
- Year Built: 2024
- Bldg sqft: 1310
- Bedrooms: 3
- Total Baths: 2
- Full Baths: 2
- Garage / Parking Spaces: 1
- Days On Market: 122
- Additional Information
- County: BEXAR
- City: San Antonio
- Zipcode: 78220
- Subdivision: Wheatley Heights
- District: San Antonio I.S.D.
- Elementary School: Miller
- Middle School: Davis
- High School: Sam Houston
- Provided by: Vortex Realty
- Contact: Diana Staley
- (210) 510-8202

- DMCA Notice
-
DescriptionThis home, oversized island kitchen/bar, cozy open floor plan, and a nice flat ready for BBQ's backyard presents several possibilities to entertain friends and family. This home's proximity to places such as the Tower of America 3.6 miles, the Pearl 5.6 miles, River Walk 4.3 miles, and some Hyw ways and main roads a couple of minutes away makes this home suitable for new or established families that like to enjoy San Antonio actividades during the day, yet its night life, and commute.
Payment Calculator
- Principal & Interest -
- Property Tax $
- Home Insurance $
- HOA Fees $
- Monthly -
Features
Building and Construction
- Builder Name: El Camino Homes
- Construction: New
- Exterior Features: Asbestos Shingle, Siding
- Floor: Ceramic Tile
- Foundation: Slab
- Kitchen Length: 12
- Roof: Composition
- Source Sqft: Bldr Plans
Land Information
- Lot Description: Level
- Lot Dimensions: 50 X 125
- Lot Improvements: Street Paved, Curbs, Street Gutters, Sidewalks, Streetlights, City Street
School Information
- Elementary School: Miller
- High School: Sam Houston
- Middle School: Davis
- School District: San Antonio I.S.D.
Garage and Parking
- Garage Parking: None/Not Applicable
Eco-Communities
- Water/Sewer: Water System, Sewer System, City
Utilities
- Air Conditioning: One Central
- Fireplace: Not Applicable
- Heating Fuel: Electric
- Heating: Central
- Utility Supplier Elec: CPS
- Utility Supplier Grbge: CITY
- Utility Supplier Sewer: CITY
- Utility Supplier Water: SAWS
- Window Coverings: All Remain
Amenities
- Neighborhood Amenities: None
Finance and Tax Information
- Days On Market: 114
- Home Owners Association Mandatory: None
- Total Tax: 2382.23
Other Features
- Block: 13
- Contract: Exclusive Right To Sell
- Instdir: From IH-10, exit Martin Luthier King Dr. West, Bellinger St. East, R to Right to Dorie
- Interior Features: One Living Area, Liv/Din Combo, Island Kitchen, Walk-In Pantry, Open Floor Plan, Laundry Room
- Legal Description: NCB 10250 BLK 13 LOT 6
- Occupancy: Vacant
- Ph To Show: 210-222-2227
- Possession: Closing/Funding
- Style: One Story, Traditional
- Views: 18
Owner Information
- Owner Lrealreb: No
Similar Properties
Nearby Subdivisions
Cherry Hills
City St. Hedwig Ac. (ec)
Coliseum Oaks
Dellcrest
Denver Heights
East Houston Estates
East Park
Eastwood Village
Guthrie Sub
Homestakes
Huntleigh Park
Katy Way
Lincoln Park
Lincolnshire/willow Pk
N/a
Rice Road
Ridge Creek
Rosillo Creek
Rosillo Creek Unit 1
Rosillo Ranch
Royal View
St Hedwig Addition
Stoneleigh / Dellcrest
Uecker Tract 1
Wheatley Heights
Wheatly Heights
Willow Park


