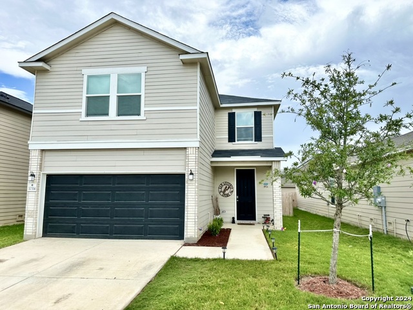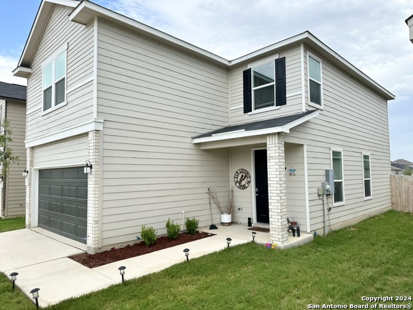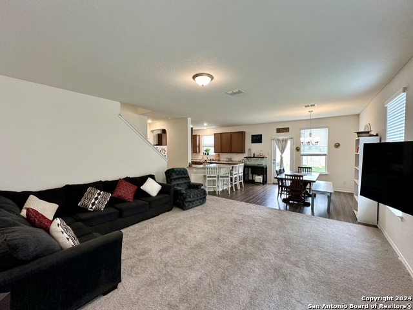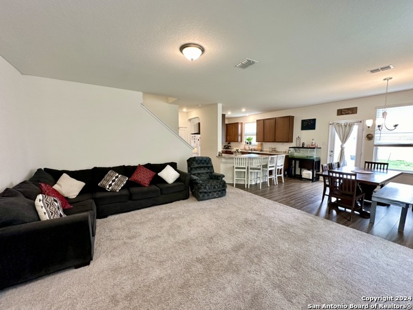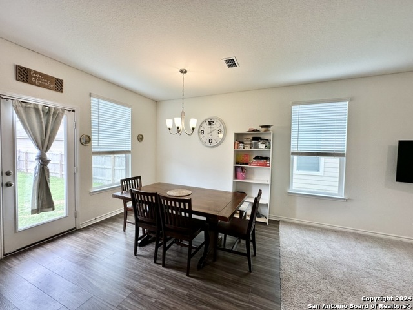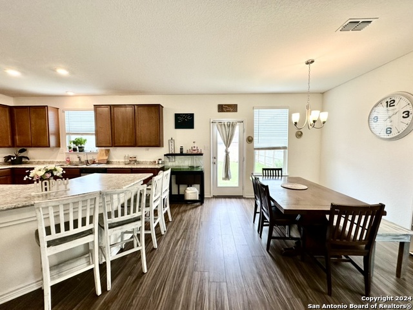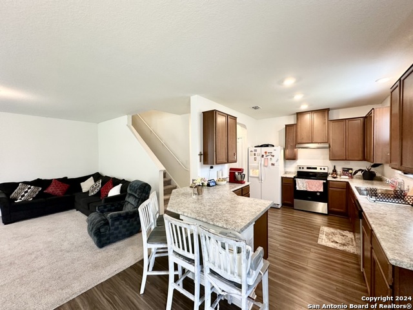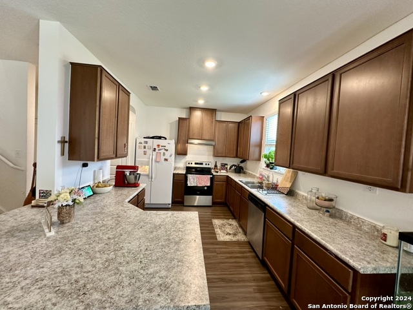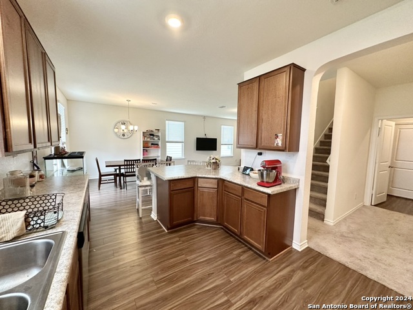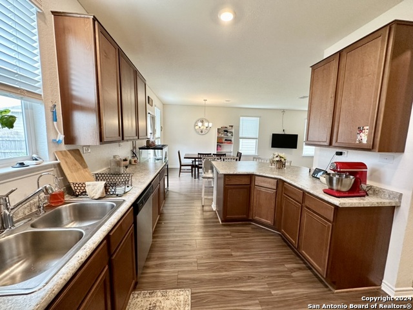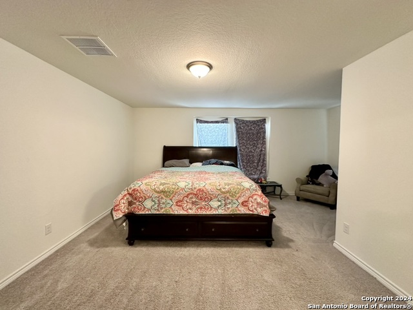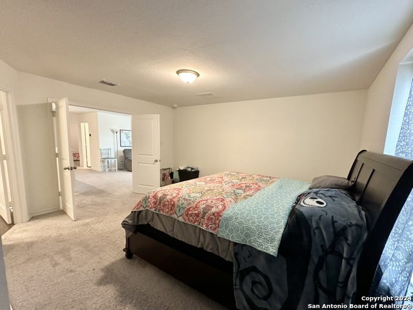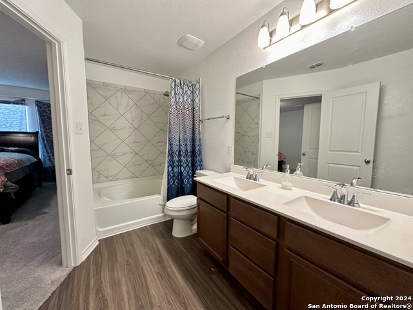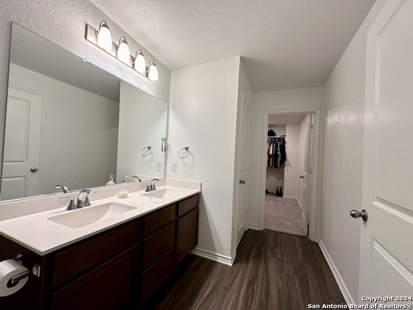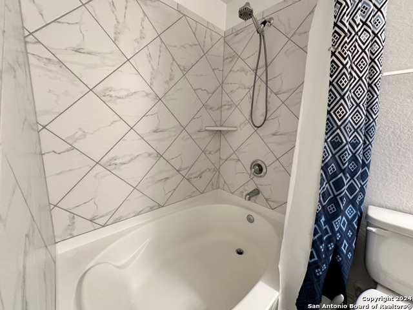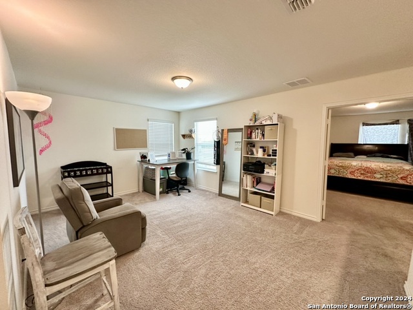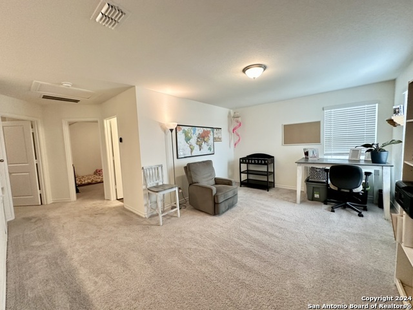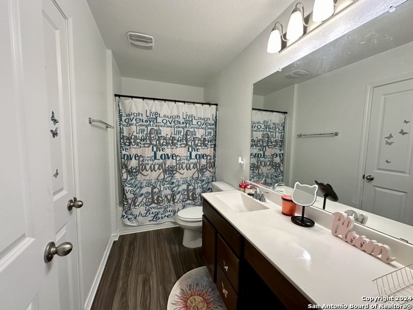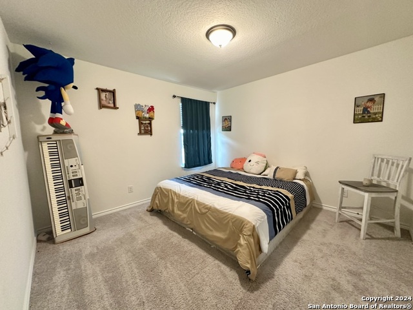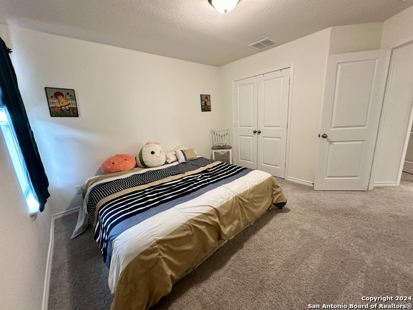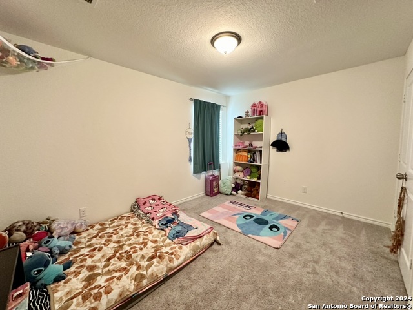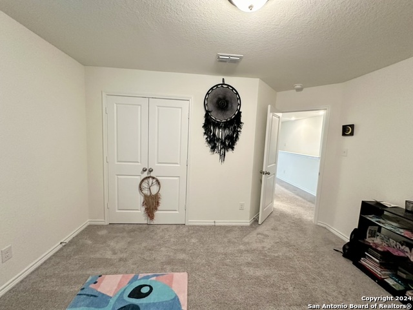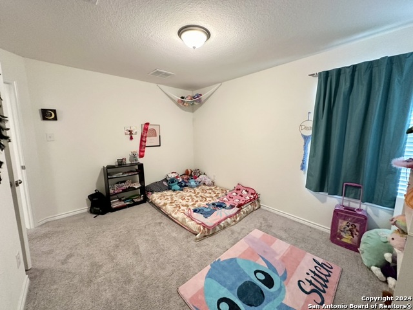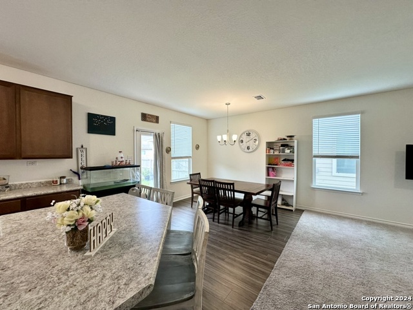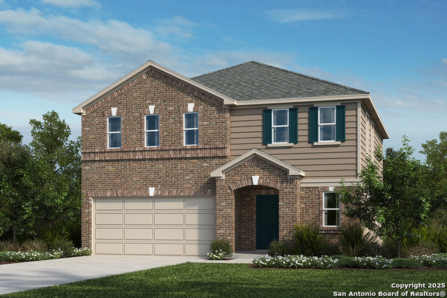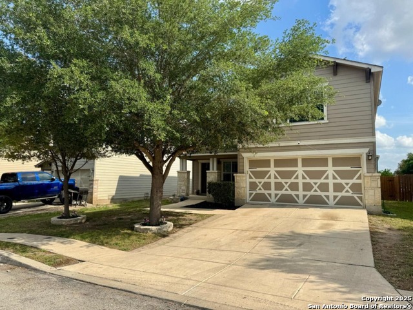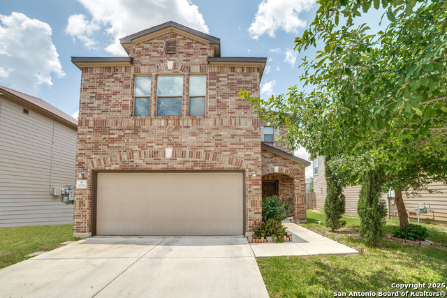10314 Violeta Way, San Antonio, TX 78224
Property Photos
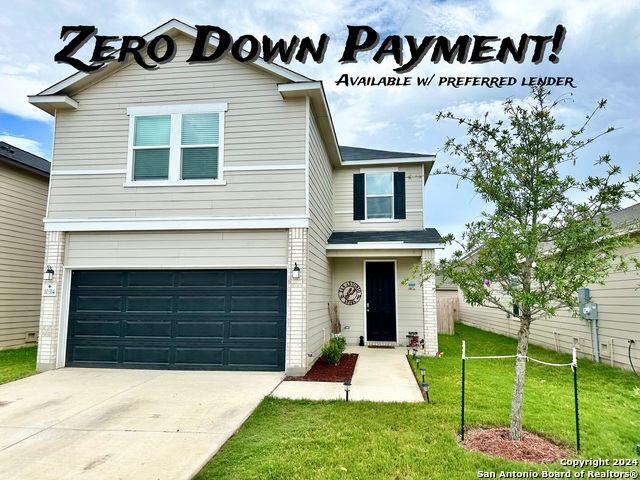
Would you like to sell your home before you purchase this one?
Priced at Only: $230,000
For more Information Call:
Address: 10314 Violeta Way, San Antonio, TX 78224
Property Location and Similar Properties
- MLS#: 1792710 ( Single Residential )
- Street Address: 10314 Violeta Way
- Viewed: 118
- Price: $230,000
- Price sqft: $121
- Waterfront: No
- Year Built: 2022
- Bldg sqft: 1906
- Bedrooms: 3
- Total Baths: 3
- Full Baths: 2
- 1/2 Baths: 1
- Garage / Parking Spaces: 2
- Days On Market: 361
- Additional Information
- County: BEXAR
- City: San Antonio
- Zipcode: 78224
- Subdivision: Marbella
- District: Southwest I.S.D.
- Elementary School: Spicewood Park
- Middle School: RESNIK
- High School: Legacy
- Provided by: Fathom Realty
- Contact: Sylvia Massingill
- (210) 861-0212

- DMCA Notice
-
DescriptionThis is a short sale! The bank NEEDS an offer! Check MLS private remarks for additional fees, then bring your best offer. LET'S SEE IF THE BANK WILL APPROVE YOUR OFFER! The HOUSE IS PERFECT. Come in and see this Stunning, like new home, which features a large living area, an open concept layout, a peninsula breakfast bar downstairs, and a huge backyard for entertaining or recreation. The humongous owner's suite is upstairs and features a sitting area, dual sink vanity, and a very generous sized walk in closet. The floorplan features spacious upstairs secondary bedrooms and a flexible loft that can function as a media room, recreation, office, or family room. The Marbella neighborhood offers convenient access to Texas A&M University, Palo Alto College, the Toyota plant, shopping and dining, and easy access to IH 35 and IH 37, and 15 minutes to JBSA Lackland. With convenience and lots of space for family and friends, this house is just waiting for you to make it your new home.
Payment Calculator
- Principal & Interest -
- Property Tax $
- Home Insurance $
- HOA Fees $
- Monthly -
Features
Building and Construction
- Builder Name: KB
- Construction: Pre-Owned
- Exterior Features: Cement Fiber
- Floor: Carpeting, Ceramic Tile, Other
- Foundation: Slab
- Kitchen Length: 15
- Roof: Composition
- Source Sqft: Appsl Dist
Land Information
- Lot Improvements: Curbs, Sidewalks, Streetlights, Fire Hydrant w/in 500', Asphalt, City Street
School Information
- Elementary School: Spicewood Park
- High School: Legacy High School
- Middle School: RESNIK
- School District: Southwest I.S.D.
Garage and Parking
- Garage Parking: Two Car Garage
Eco-Communities
- Energy Efficiency: Programmable Thermostat, Double Pane Windows, Energy Star Appliances, Low E Windows, Ceiling Fans
- Green Certifications: Energy Star Certified
- Green Features: Low Flow Commode, Low Flow Fixture
- Water/Sewer: Water System, Sewer System, City
Utilities
- Air Conditioning: One Central
- Fireplace: Not Applicable
- Heating Fuel: Electric
- Heating: Central
- Recent Rehab: No
- Utility Supplier Elec: CPS
- Utility Supplier Gas: CPS
- Utility Supplier Grbge: City Waste
- Utility Supplier Other: N/A
- Utility Supplier Sewer: SAWS
- Utility Supplier Water: SAWS
- Window Coverings: Some Remain
Amenities
- Neighborhood Amenities: None
Finance and Tax Information
- Days On Market: 319
- Home Owners Association Fee: 350
- Home Owners Association Frequency: Annually
- Home Owners Association Mandatory: Mandatory
- Home Owners Association Name: MARBELLA HOMEOWNER'S ASSOCIATION
- Total Tax: 6775.72
Rental Information
- Currently Being Leased: No
Other Features
- Block: 27
- Contract: Exclusive Right To Sell
- Instdir: From IH-410 or I-35 S. Proceed on Texas Hwy 16 South, Right on Pallisade Pass, Left on Old Altamonte, then left on Violeta Way
- Interior Features: Two Living Area, Breakfast Bar, Walk-In Pantry, Loft, Utility Room Inside, All Bedrooms Upstairs, 1st Floor Lvl/No Steps, Open Floor Plan, High Speed Internet, Laundry Main Level, Laundry Room
- Legal Desc Lot: 20
- Legal Description: NCB 14552 (PALO ALTO UT-4), BLOCK 27 LOT 20 2023-NEW PER PLA
- Miscellaneous: Builder 10-Year Warranty
- Occupancy: Owner
- Ph To Show: 210-222-2227
- Possession: Closing/Funding
- Style: Two Story, Traditional
- Views: 118
Owner Information
- Owner Lrealreb: No
Similar Properties



