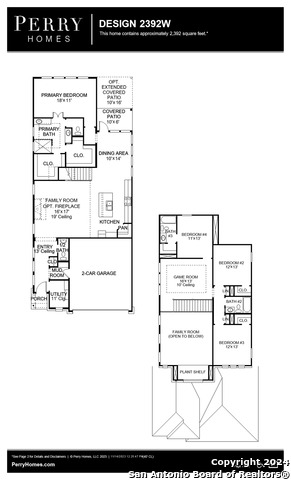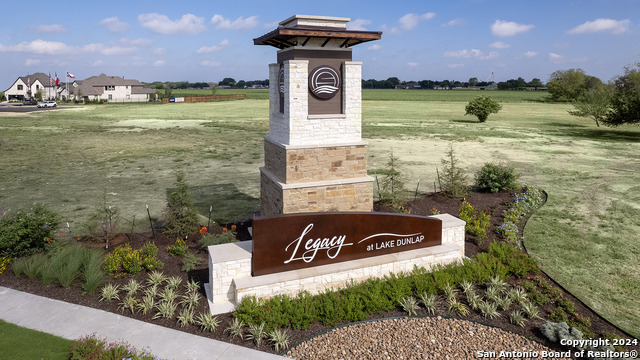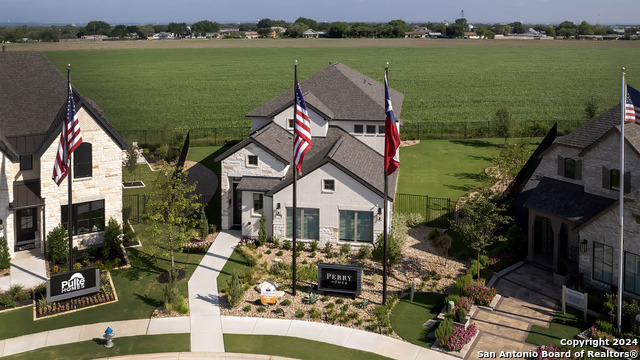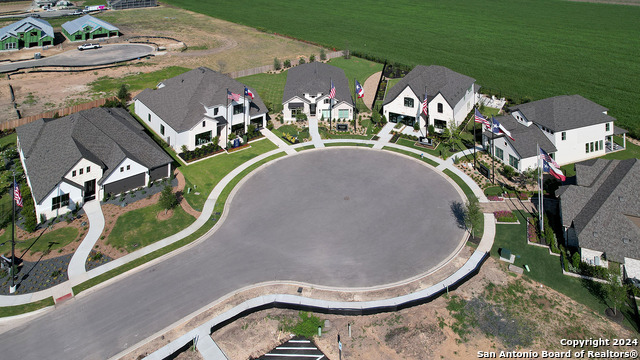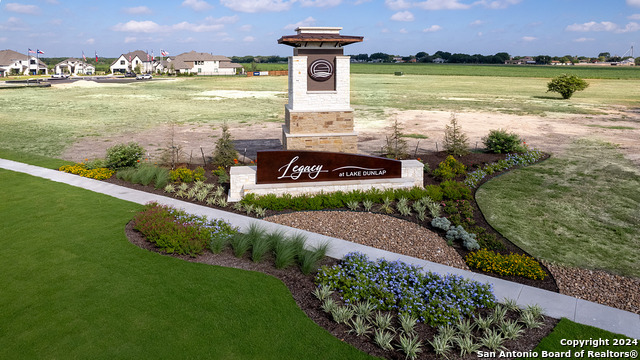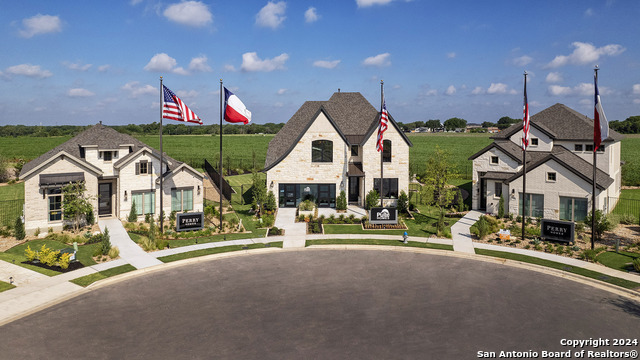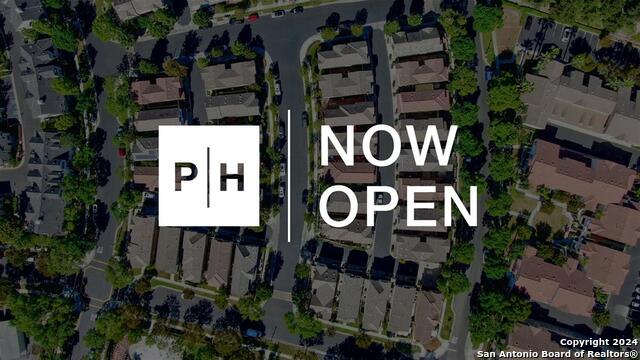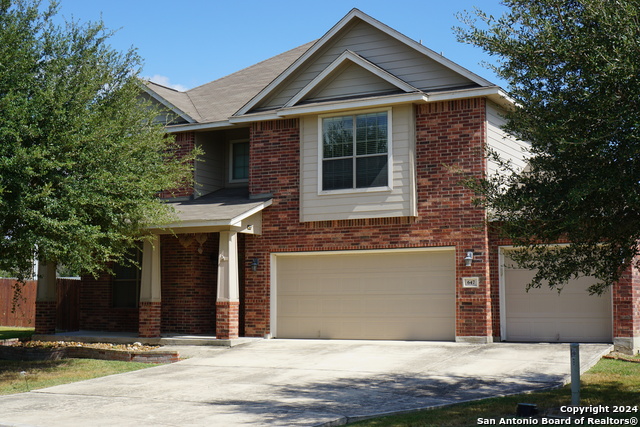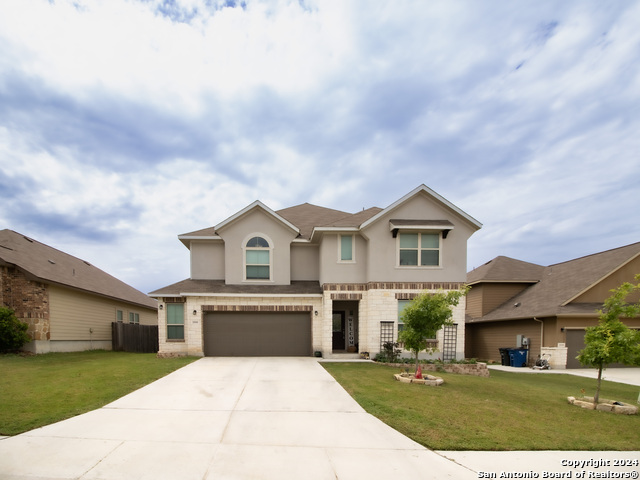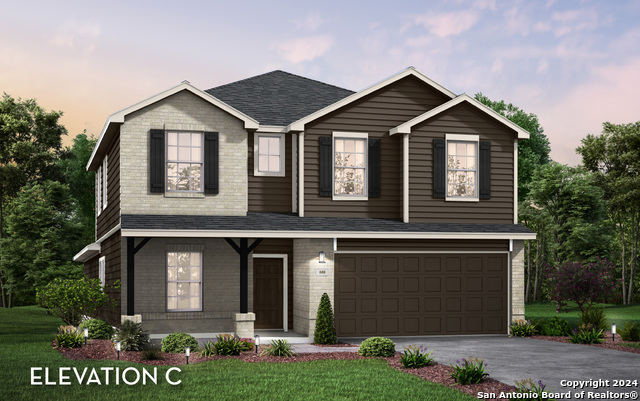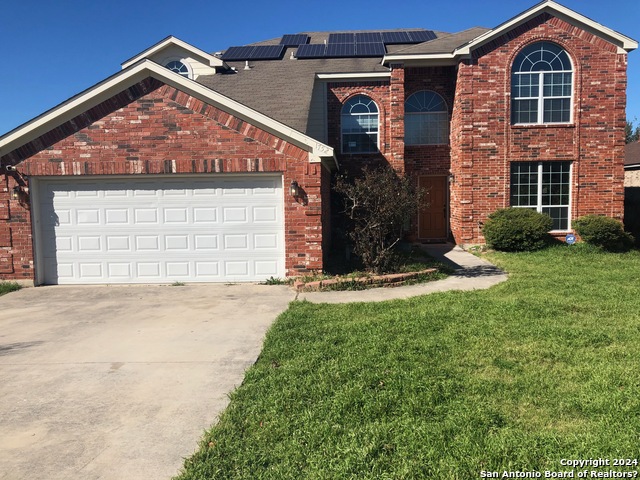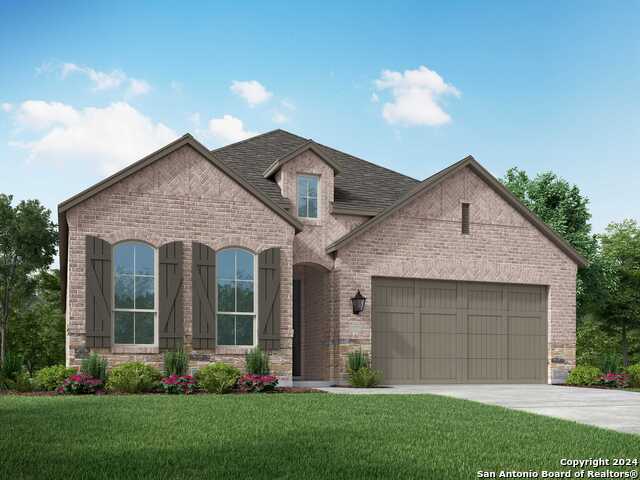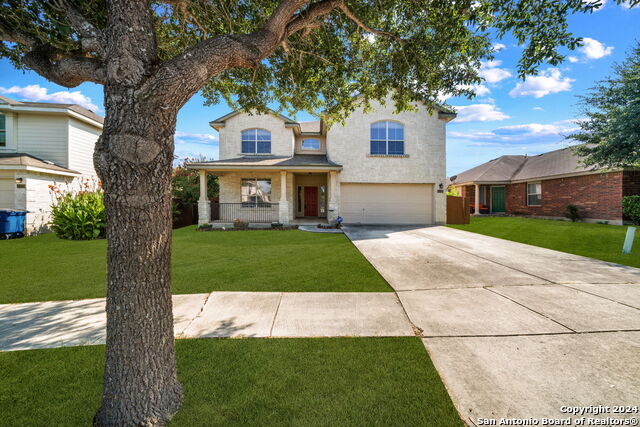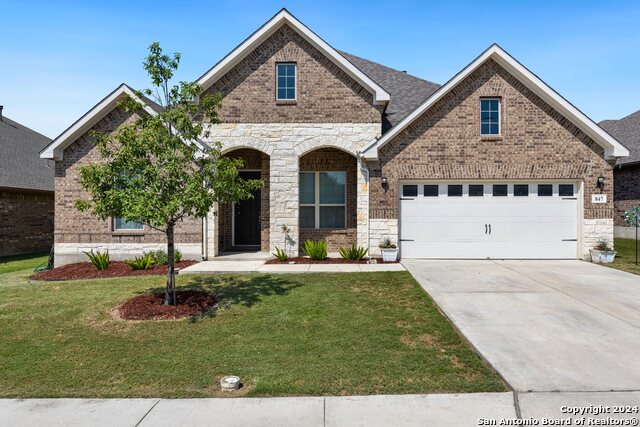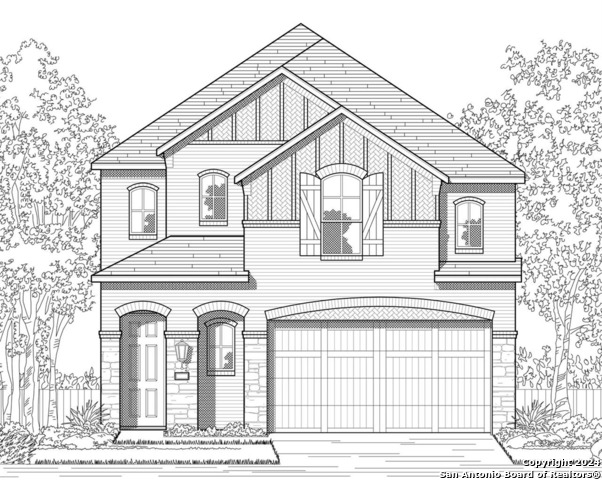241 Alpine Lakes, New Braunfels, TX 78130
Property Photos
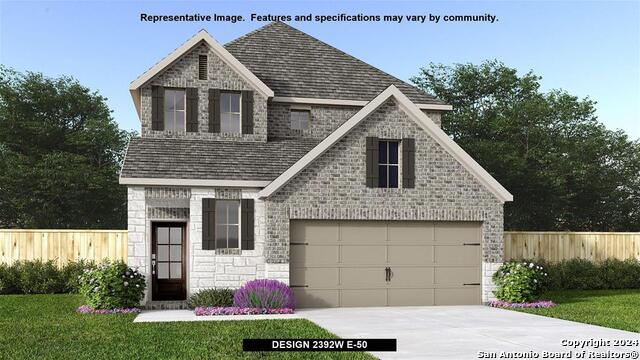
Would you like to sell your home before you purchase this one?
Priced at Only: $424,900
For more Information Call:
Address: 241 Alpine Lakes, New Braunfels, TX 78130
Property Location and Similar Properties
- MLS#: 1792576 ( Single Residential )
- Street Address: 241 Alpine Lakes
- Viewed: 13
- Price: $424,900
- Price sqft: $178
- Waterfront: No
- Year Built: 2025
- Bldg sqft: 2392
- Bedrooms: 4
- Total Baths: 4
- Full Baths: 3
- 1/2 Baths: 1
- Garage / Parking Spaces: 2
- Days On Market: 127
- Additional Information
- County: COMAL
- City: New Braunfels
- Zipcode: 78130
- Subdivision: Legacy At Lake Dunlap
- District: Comal
- Elementary School: Oak Creek
- Middle School: Canyon
- High School: Canyon
- Provided by: Perry Homes Realty, LLC
- Contact: Lee Jones
- (800) 247-3779

- DMCA Notice
-
DescriptionStep through the front entrance and you'll find a spacious entryway adorned with three large windows allowing natural light to illuminate the space. Located right off the front entrance is the utility room. As you proceed into the family room, you'll be captivated by the 19 foot ceilings. The corner kitchen features an island with built in seating, 5 burner gas cooktop and a walk in pantry. The adjacent dining area is bathed in natural light from the corner wall of windows. Enter the private primary suite, where a wall of windows welcomes you filling the room with natural light. French doors lead you to the primary bath, which offers dual vanities, a spacious glass enclosed shower, and two oversized walk in closets. On the second floor, you'll discover an open game room. The secondary bedrooms feature walk in closets, separate linen closets, and share a full bathroom. A private guest suite with a full bathroom completes the upstairs. Outside is an extended covered backyard patio and 6 zone sprinkler system. Completing the floor plan is a mud room located just off the two car garage.
Payment Calculator
- Principal & Interest -
- Property Tax $
- Home Insurance $
- HOA Fees $
- Monthly -
Features
Building and Construction
- Builder Name: Perry Homes
- Construction: New
- Exterior Features: Brick, 4 Sides Masonry, Stone/Rock
- Floor: Carpeting, Ceramic Tile
- Foundation: Slab
- Kitchen Length: 13
- Roof: Composition
- Source Sqft: Bldr Plans
Land Information
- Lot Dimensions: 119x40
- Lot Improvements: Street Paved, Curbs, Street Gutters, Sidewalks, Streetlights, Fire Hydrant w/in 500'
School Information
- Elementary School: Oak Creek
- High School: Canyon
- Middle School: Canyon
- School District: Comal
Garage and Parking
- Garage Parking: Two Car Garage, Attached
Eco-Communities
- Energy Efficiency: Tankless Water Heater, 16+ SEER AC, Programmable Thermostat, 12"+ Attic Insulation, Double Pane Windows, Energy Star Appliances, Radiant Barrier, Low E Windows, High Efficiency Water Heater, Cellulose Insulation, Ceiling Fans
- Green Certifications: HERS Rated, HERS 0-85
- Green Features: Low Flow Commode, Low Flow Fixture, Mechanical Fresh Air
- Water/Sewer: Water System, Sewer System
Utilities
- Air Conditioning: One Central
- Fireplace: Not Applicable
- Heating Fuel: Natural Gas
- Heating: Central, Heat Pump
- Window Coverings: None Remain
Amenities
- Neighborhood Amenities: Waterfront Access, Park/Playground, Sports Court
Finance and Tax Information
- Days On Market: 126
- Home Faces: North
- Home Owners Association Fee: 650
- Home Owners Association Frequency: Annually
- Home Owners Association Mandatory: Mandatory
- Home Owners Association Name: LIFETIME HOA MANAGEMENT
- Total Tax: 2.18
Other Features
- Accessibility: Low Pile Carpet, Level Lot, First Floor Bath, Full Bath/Bed on 1st Flr, First Floor Bedroom, Stall Shower
- Contract: Exclusive Right To Sell
- Instdir: From I-35, exit Highway 46 and turn left. Travel approximately 3.3 miles, then turn right on Weltner Road. Continue on Weltner Road, then turn right onto Lake Como Point. The Sales Center will be on your right at 101 Lake Como Point.
- Interior Features: Two Living Area, Liv/Din Combo, Island Kitchen, Breakfast Bar, Walk-In Pantry, Game Room, Utility Room Inside, 1st Floor Lvl/No Steps, High Ceilings, Open Floor Plan, Pull Down Storage, Cable TV Available, High Speed Internet, Laundry Main Level, Laundry Room, Walk in Closets
- Legal Desc Lot: 30
- Legal Description: KOHLENBERG #1 aka LEGACY @ LAKE DUNLAP BLOCK 6 LOT 30 0.11 A
- Miscellaneous: Builder 10-Year Warranty, Taxes Not Assessed, Under Construction, No City Tax, Additional Bldr Warranty
- Occupancy: Vacant
- Ph To Show: 713-948-6666
- Possession: Closing/Funding
- Style: Two Story, Traditional
- Views: 13
Owner Information
- Owner Lrealreb: Yes
Similar Properties
Nearby Subdivisions
40
500775 - Simon Avenue
A- 20 A M Esnaurizar (lt 47 Kr
A0001 - A- 1 Sur- 1 A M Esnaur
Arroyo Verde
August Fields
Augustus Pass
Avery Park
Baus Add
Bellaire Addition
Bentwood
Block J
Canyon Heights
Cap Rock Unit #4
Caprock
Casinas At Gruene
Castle Ridge
Cb1036 - City Block 1036
Cb5039
City
City Block 4019
City Block 4042
City Block 4051
City Block 4059
City Block 5061
City Block 5071
City Block 5092
City Block 5100
City Block 5103
City Block 5119
Citynew Braunfels
Cloud Country
Cloud Country Sub Un Five
Cornerstone
Cornerstone #4
Cotton Crossing
Cotton Crossing 7
Country Club Estates
Creekside
Cypress Rapids
Dauer Ranch
Dauer Ranch Estates
Deer Crest
Deer Crest Un 2
Do
Dove Crossing
Downtown
Downtown - City Block 1046
Duke Gardens
East Braunfels Add Bl 5061
Eickenroht
Eickenroht Add
Elley
Elley Lane
Elley Lane Sub Un 2
Elley Lane Subdivision
Elley West Un 1
Elly Lane
Esnaurizar A M
Farm Haus
Fellers
Fields Of Morningside
Five/cross Condo
Frank Real Subdivision
Garden Park
Garden Park 6
Gardens Of Evergreen
Gardens Of Ranch Estates
Glen Brook
Green Meadow
Green Meadows
Green Meadows 3
Green Meadows-comal
Greystone
Gruene Courtyard
Gruene Crossing
Gruene Crossing 3
Gruene Garden
Gruene River Place
Gruene Road
Gruene Road 2
Gruene Villages: 40ft. Lots
Gruene Wald
Guada Coma
Guada Coma Estates
Guada Coma Estates 1
Guadacoma
Guadalupe Ridge
Heather Glen
Heather Glen Phase 1
Heatherfield
Heatherfield, Unit 2
Heights @ Saengerhalle
Heights @ Saengerhalle (the)
Heights At Saengerhalle
Helms Terrace
Herber Estates
Heritage Park
Hidden Springs
High Cotton Estates
Highland Grove
Highland Grove Un 9
Highland Grove Un5
Highland Park
Highland Ridge
Hillside
Hillside On Landa
Huisache Hills
Knudson
Kreuslerville
Kuehler Add
Kuehler Addition
Kyndwood
Lakecreek
Lakeside
Lakewinds
Lakewood Shadow
Lakewood Shadows 2
Landa Park Estates
Landa Park Highland
Landa Park Highlands 1
Lark Canyon
Legacy At Lake Dunlap
Legend Heights
Legend Point
Legend Pond
Legend Pondlegend Point Ph 2
Lone Star
Lone Star 2
Lonesome Dove
Long Creek Ph 1
Long Creek-the Bandit
Magnolia Springs
Maldonado/solms Preserve
Marys Cove
Mayfair
Mayfair 50ft. Lots
Mayfair 60ft. Lots
Mayfair: 50ft. Lots
Mayfair: 60ft. Lots
Meadow Creek
Meyers Landing
Milltown
Mission Forest
Mission Forest 1
Mission Oaks
Mockingbird Heights
Mockingbird Heights 7
Morning Mist
Mountain View
N/a
New Braunfels
New City Block 1029
None
North Park Meadows
North Ranch Estates
Northridge
Northview
Northwest Crossing
Not In Defined Subdivision
Oak Cliff Estates
Oak Creek
Oak Creek Estates
Oak Creek Estates Ph 1a
Oak Creek Estates Ph 1b
Oak Crk Un 4
Oakwood Estates
Oakwood Estates 3
Oakwood Estates 5 Garden Homes
Oakwood Estates 8
Old Veramendi
Out Of County/see Re
Out/comal County
Out/guadalupe Co.
Overlook
Overlook At Creekside
Overlook At Creekside Unit 1
Overlook At Creekside Unit 2
Palace Heights
Park Place
Park Ridge
Parkside
Parkview Estates
Pecan Crossing
Preston Estates
Providence Place
Quail Valley
Quail Valley 1
Quail Valley 4a
R & K
Rhine Terrace
Ridgemont
Ridgemont Un 4 Sub
Rio Vista
River Chase
River Enclave 1
River Terrace
Rivercresst Heights
Rivercrest
Rivercrest Heights
Rivermill Crossing
Rivertree 1
Rolling Valley
Saengerhall Meadows
Saengerhalle
Saengerhalle Meadows
Sarah Dewitt
Schuetz
Schumann Staats Add Bl 4019
Silos
Silos Unit #1
Simon Avenue Sub
Skyview
Solms Landing
Solms Lndg
Solms Preserve
Sophienburg Hill
South Bank 1
Southbank
Southwest New Braunfels Bl 404
Spring Valley
Steelwood Trails
Stone Gate
Stone Gate 1
Stonegate
Summerwood
Summerwood 8
Sunflower Ridge
Sungate
Sunset Ridge
The Mayfair
Toll Brothers At Legacy At Lak
Town Creek
Town Creek 1
Town Crk Sub Ph 4
Town View Estates
Towne View
Towne View Estates
Townview East
Undefined
Villa Rio
Village At Clear Springs - Gua
Village Northwest
Voss Farms
Voss Farms 1
Voss Farms And Laubach
Walnut Estates
Walnut Heights
Walnut Hills
Wasser Ranch
Wasser Ranch Un 2
Watson Lane East
Watson Lane Estates
Welsch
Weltner Farms
Wendover Farms
West End
West Village
West Village At Creek Side
West Village At Creekside
West Village At Creekside 2
West Village At Creekside 4
West Village T Creekside
Whispering Valley
Whispering Winds
Whisperwind
Whisperwind - Comal
Whisperwind 3
White Wing
White Wing Phase #1 - Guadalup
Willowbrook
Winding Creek
Winding Creek Ranch
Woodland Heights
Woodlands Heights
Woodrow 1
Woodrow Subd 1


