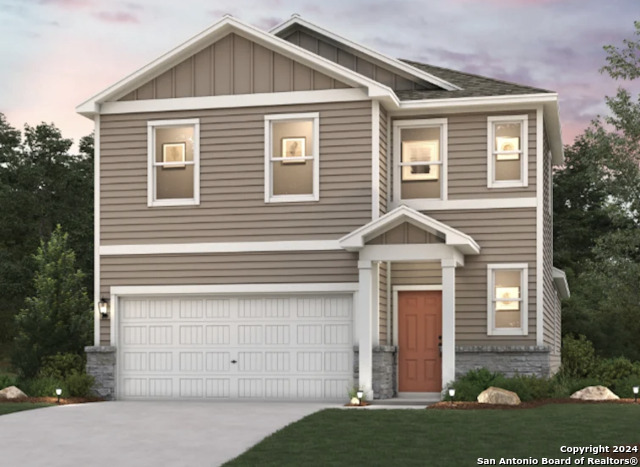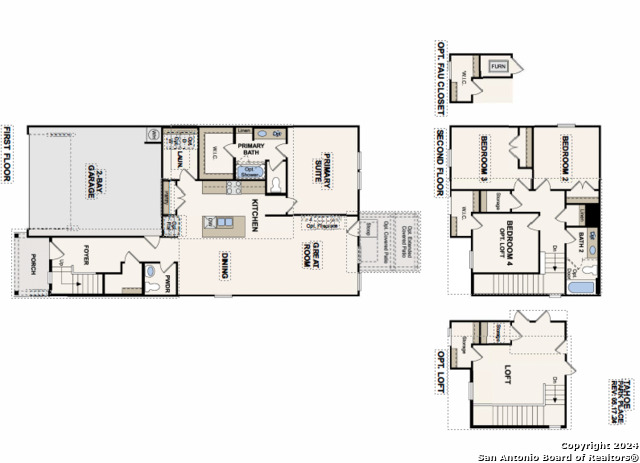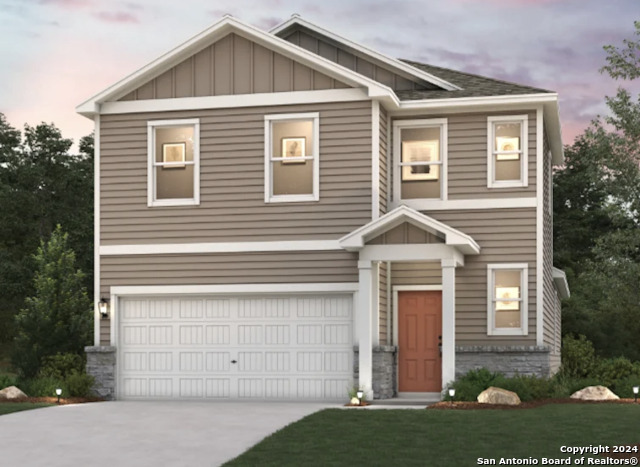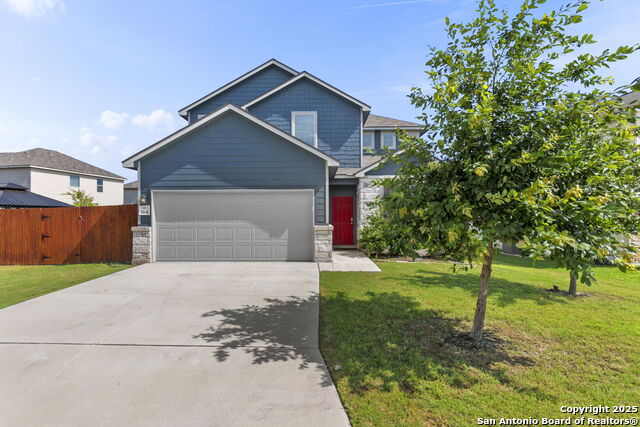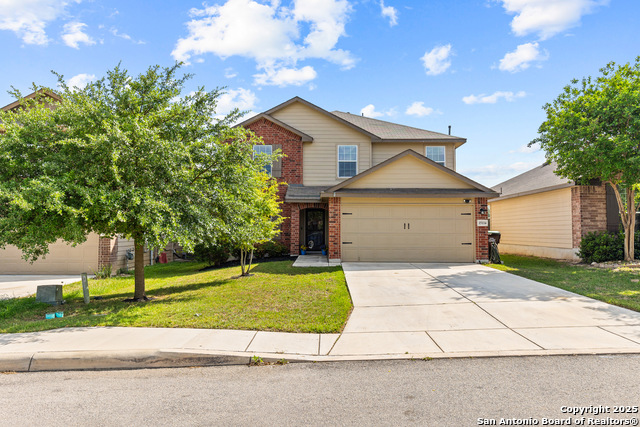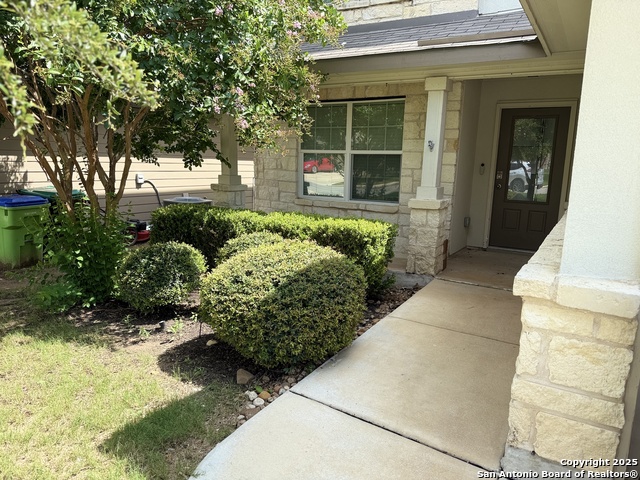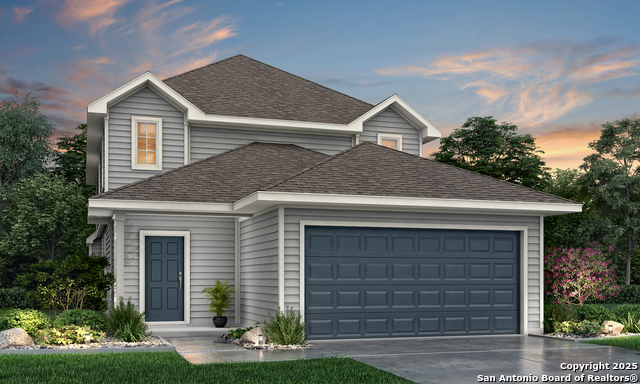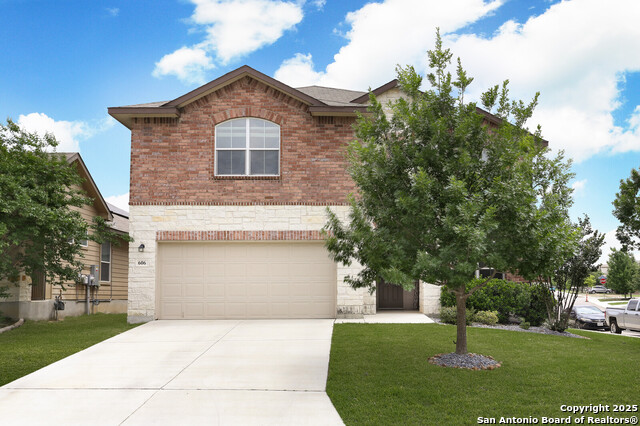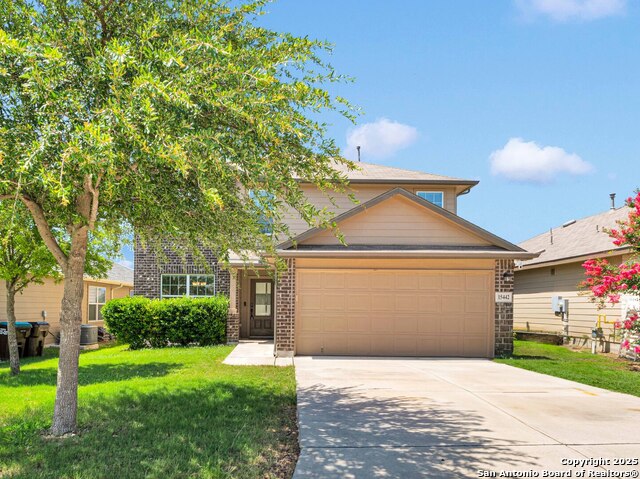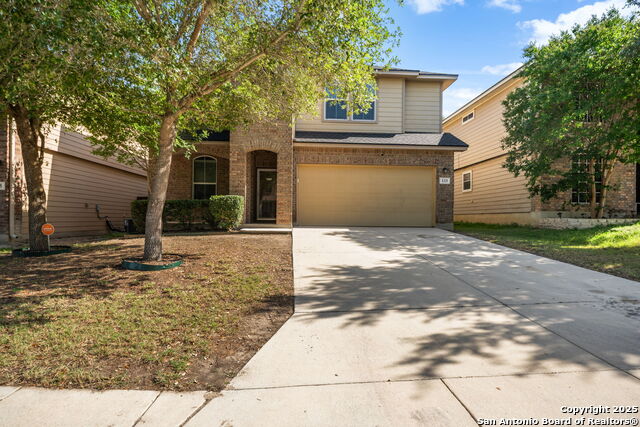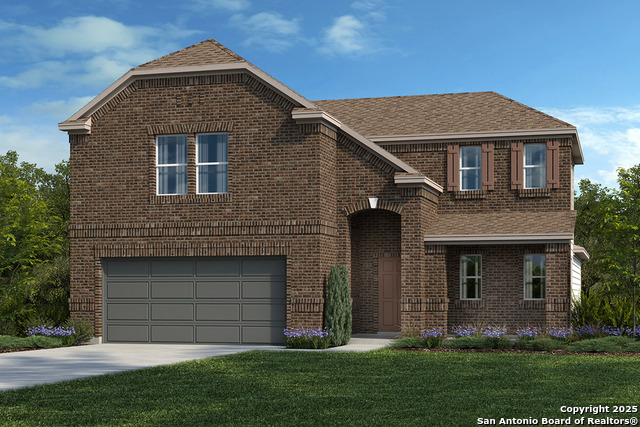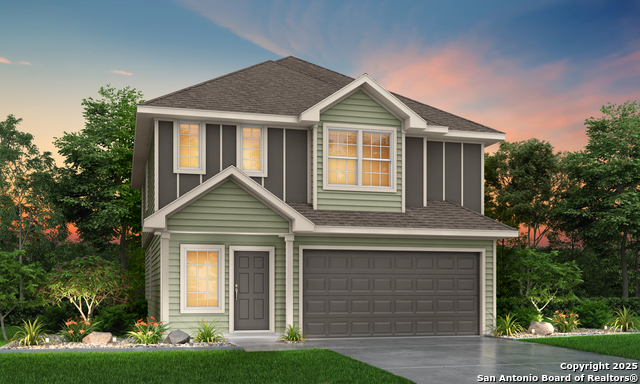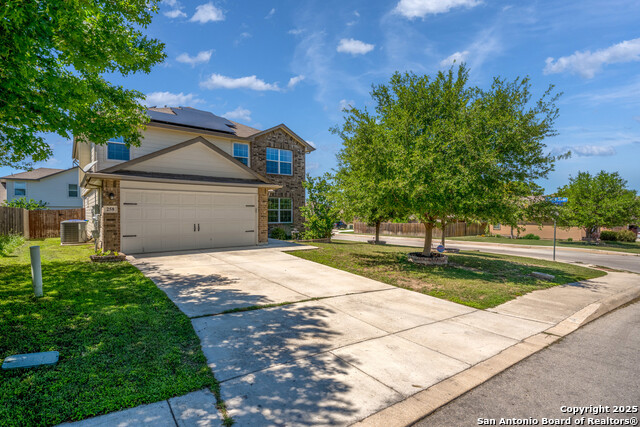14518 Emerio Drive, San Antonio, TX 78253
Property Photos
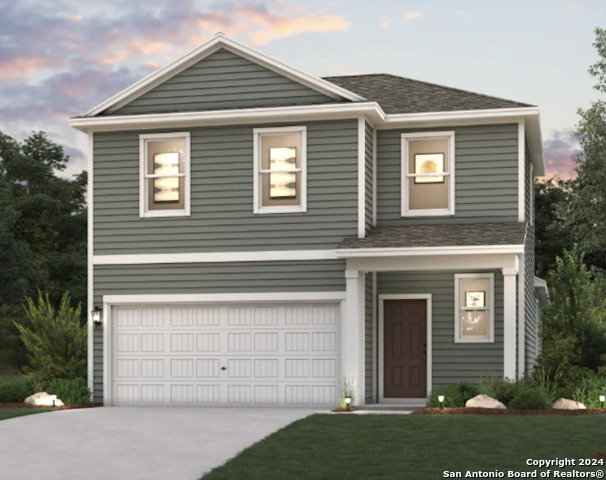
Would you like to sell your home before you purchase this one?
Priced at Only: $299,990
For more Information Call:
Address: 14518 Emerio Drive, San Antonio, TX 78253
Property Location and Similar Properties
- MLS#: 1792248 ( Single Residential )
- Street Address: 14518 Emerio Drive
- Viewed: 87
- Price: $299,990
- Price sqft: $166
- Waterfront: No
- Year Built: 2024
- Bldg sqft: 1802
- Bedrooms: 4
- Total Baths: 3
- Full Baths: 2
- 1/2 Baths: 1
- Garage / Parking Spaces: 2
- Days On Market: 362
- Additional Information
- County: BEXAR
- City: San Antonio
- Zipcode: 78253
- Subdivision: Bear Creek Hills
- District: Northside
- Elementary School: Cole
- Middle School: Bernal
- High School: Harlan
- Provided by: eXp Realty
- Contact: Dayton Schrader
- (210) 757-9785

- DMCA Notice
-
DescriptionAt the heart of the Tahoe Plan, you'll find a welcoming open kitchen with a convenient center island and a built in pantry. The kitchen oversees a spacious dining area and an airy great room a few steps away. The luxurious owner's suite is adjacent, boasting a walk in closet and a private bath. You'll also find a powder room on this floor. There are three bedrooms upstairs. An additional full bath rounds out this level. Additional home highlights and upgrades: 36" kitchen cabinets with quartz countertops. Luxury wood look vinyl plank flooring in common areas. Stainless steel appliances. Soft water loop. Additional recessed can lights throughout home. Cultured marble countertops and modern rectangular sinks in bathrooms. Landscape package with sprinkler system. Garage door opener with two remotes. Exceptional included features, such as our Century Home Connect smart home package and more!
Payment Calculator
- Principal & Interest -
- Property Tax $
- Home Insurance $
- HOA Fees $
- Monthly -
Features
Building and Construction
- Builder Name: CENTURY COMMUNITIES
- Construction: New
- Exterior Features: Stone/Rock, Siding, Cement Fiber
- Floor: Carpeting, Vinyl
- Foundation: Slab
- Kitchen Length: 11
- Roof: Composition
- Source Sqft: Bldr Plans
Land Information
- Lot Improvements: Street Paved, Curbs, Street Gutters, Sidewalks, Streetlights, City Street, US Highway
School Information
- Elementary School: Cole
- High School: Harlan HS
- Middle School: Bernal
- School District: Northside
Garage and Parking
- Garage Parking: Two Car Garage, Attached
Eco-Communities
- Water/Sewer: City
Utilities
- Air Conditioning: One Central
- Fireplace: Not Applicable
- Heating Fuel: Electric
- Heating: Central
- Utility Supplier Elec: CPS Energy
- Utility Supplier Gas: CPS Energy
- Utility Supplier Grbge: TIGER
- Utility Supplier Sewer: SAWS
- Utility Supplier Water: SAWS
- Window Coverings: None Remain
Amenities
- Neighborhood Amenities: None
Finance and Tax Information
- Days On Market: 361
- Home Owners Association Fee: 400
- Home Owners Association Frequency: Annually
- Home Owners Association Mandatory: Mandatory
- Home Owners Association Name: ALAMO MANAGEMENT
Other Features
- Block: 112
- Contract: Exclusive Agency
- Instdir: Located in Northwest San Antonio. From I-35 S, take exit 166 for I-410 W. Continue on I-410 W for 17 miles. Take exit 9A for Texas 151 W toward Seaworld. Merge onto TX-151 W. Take exit toward Wiseman Blvd. Follow Wiseman Blvd for 8 miles to Talley Rd. Mer
- Interior Features: One Living Area, Liv/Din Combo, Island Kitchen, Utility Room Inside, All Bedrooms Upstairs, High Ceilings, Open Floor Plan, Cable TV Available, High Speed Internet, Laundry Upper Level, Laundry Room, Walk in Closets, Attic - Pull Down Stairs
- Legal Desc Lot: 34
- Legal Description: NCB BLOCK 112 LOT 34 BEAR CREEK
- Miscellaneous: Under Construction, Cluster Mail Box, School Bus
- Occupancy: Vacant
- Ph To Show: 2105043024
- Possession: Closing/Funding
- Style: Two Story, Contemporary
- Views: 87
Owner Information
- Owner Lrealreb: No
Similar Properties
Nearby Subdivisions
Afton Oaks Enclave
Alamo Estates
Alamo Ranch
Alamo Ranch Ut-41c
Alamo Ranch/enclave
Aston Park
Bear Creek
Bear Creek Hills
Bella Vista
Bella Vista Village
Bexar
Bison Ridge At Westpointe
Caracol Creek
Cobblestone
Dell Webb
Falcon Landing
Fronterra At Westpointe
Fronterra At Westpointe - Bexa
Gordan's Grove
Gordons Grove
Green Glen Acres
Haby Hill
Heights Of Westcreek
Hidden Oasis
High Point At West Creek
Highpoint At Westcreek
Highpoint Westcreek
Hill Country Resort
Hill Country Retreat
Hunters Ranch
Jaybar Ranch
Landon Ridge
Megans Landing
Monticello Ranch
Monticello Ranch Subd
Morgan Heights
Morgan Meadows
Morgans Heights
Na
North San Antonio Hi
North San Antonio Hills
Northwest Rural/remains Ns/mv
Oaks Of Westcreek
Preserve At Culebra
Preserve At Culebra - Classic
Preserve At Culebra - Heritage
Quail Meadow
Redbird Ranch
Ridgeview
Riverstone - Ut
Riverstone At Westpointe
Riverstone-ut
Rolling Oak Estates
Rolling Oaks
Rolling Oaks Estates
Rustic Oaks
San Geronimo
Santa Maria At Alamo Ranch
Scenic Crest
Stevens Ranch
Summerlin
Talley Fields
Talley Gvh Sub
Tamaron
Terraces At Alamo Ranch
The Hills At Alamo Ranch
The Oaks Of Westcreek
The Park At Cimarron Enclave -
The Preserve At Alamo Ranch
The Summit At Westcreek
The Trails At Westpointe
Thomas Pond
Timber Creek
Trails At Alamo Ranch
Trails At Culebra
Unknown
Unkown
Veranda
Villages Of Westcreek
Villas Of Westcreek
Vistas Of Westcreek
Waterford Park
West Creek
West Creek Gardens
West Oak Estates
West Pointe Gardens
West View
Westcreek
Westpoint East
Westpointe East
Westpointe North
Westpointe North Cnty Bl 4408
Westwinds East
Westwinds Lonestar
Westwinds West, Unit-3 (enclav
Westwinds-summit At Alamo Ranc
Winding Brook
Woods Of Westcreek
Wynwood Of Westcreek



