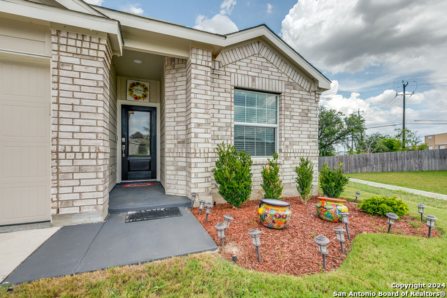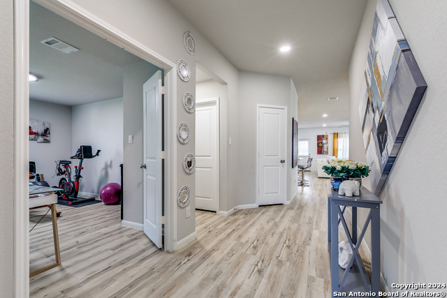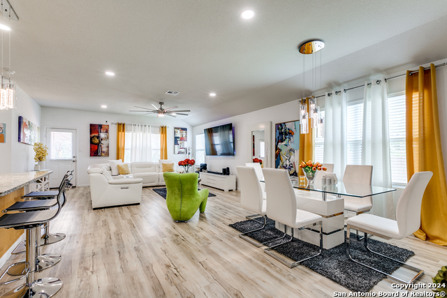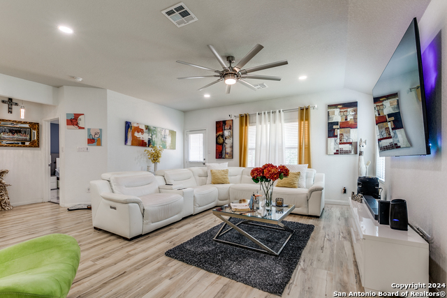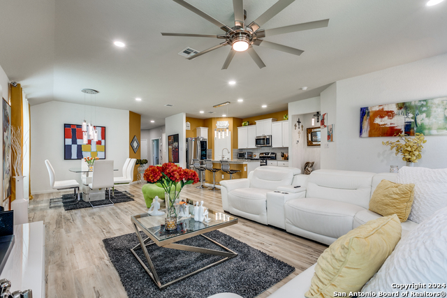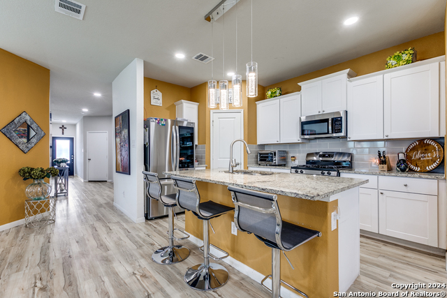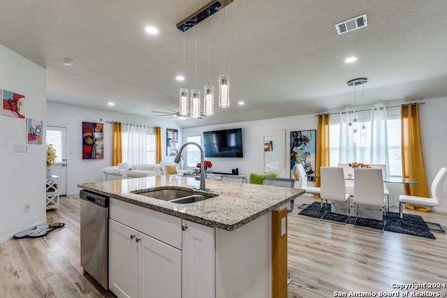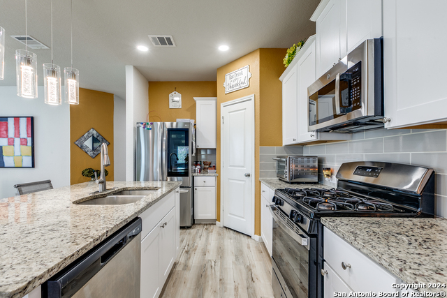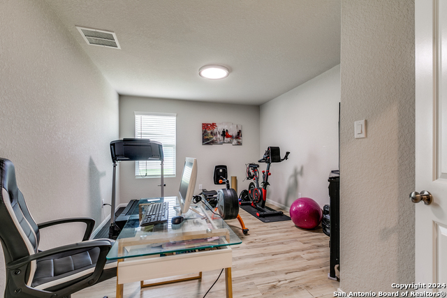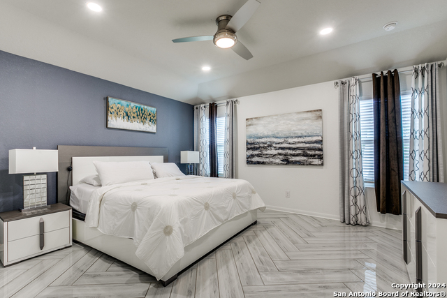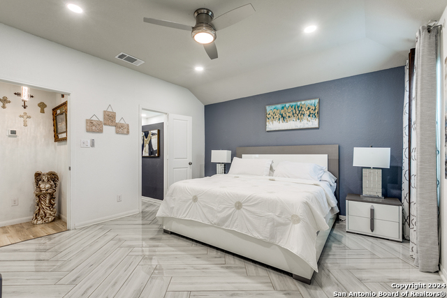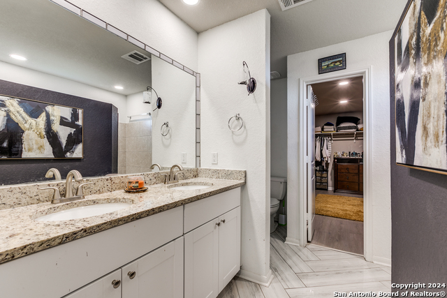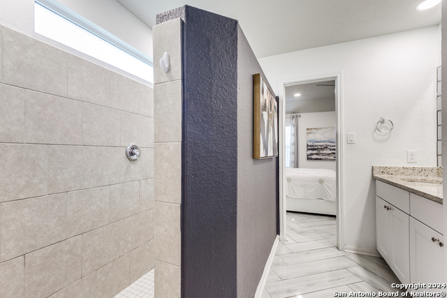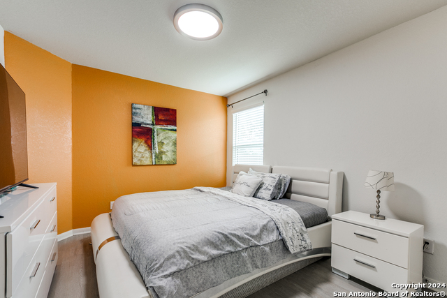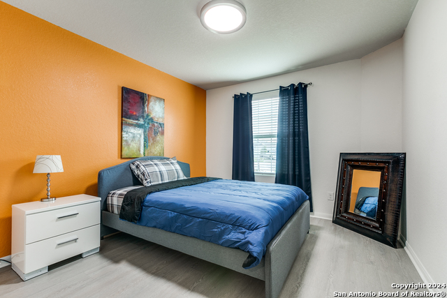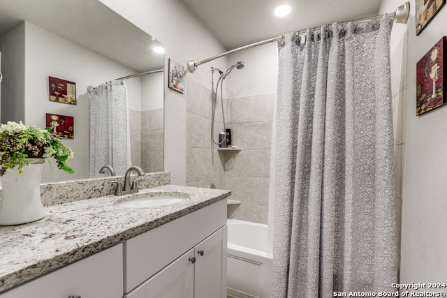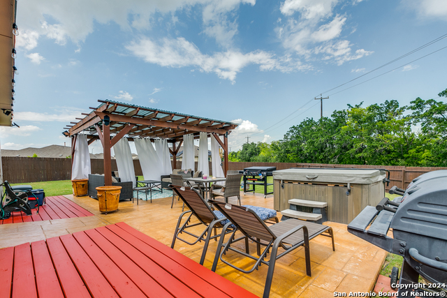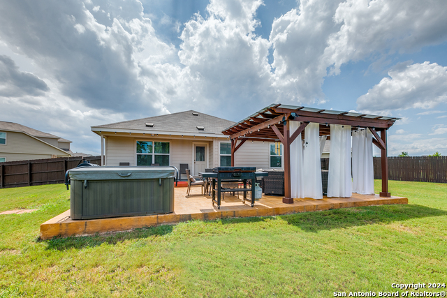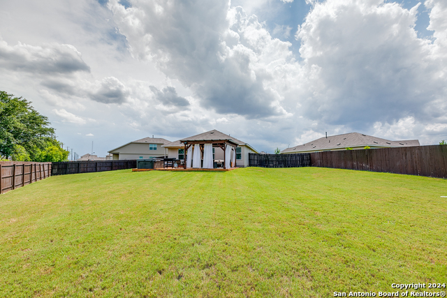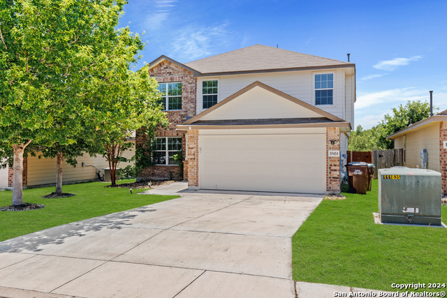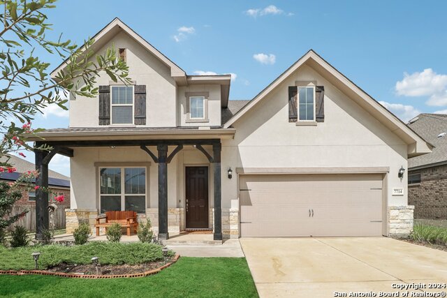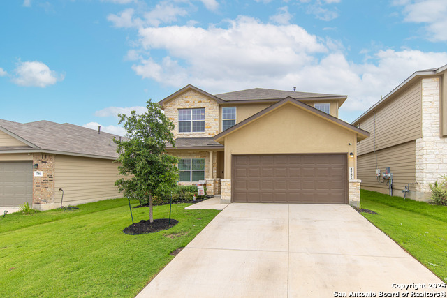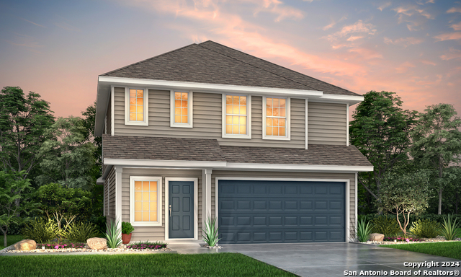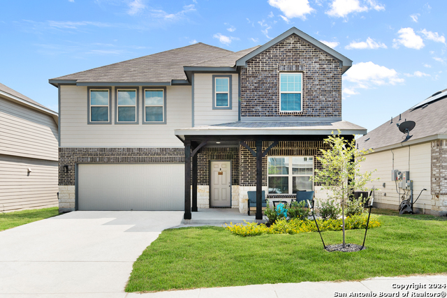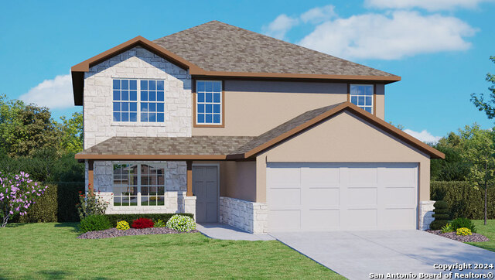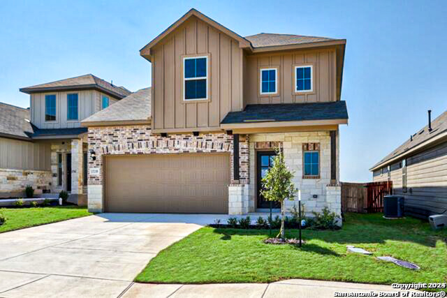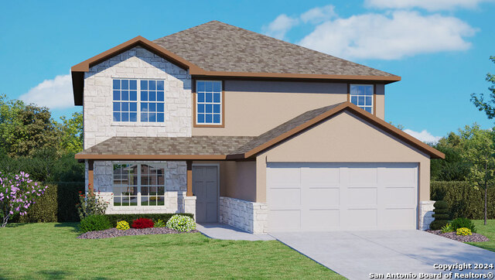7914 Dovers Den, San Antonio, TX 78253
Property Photos
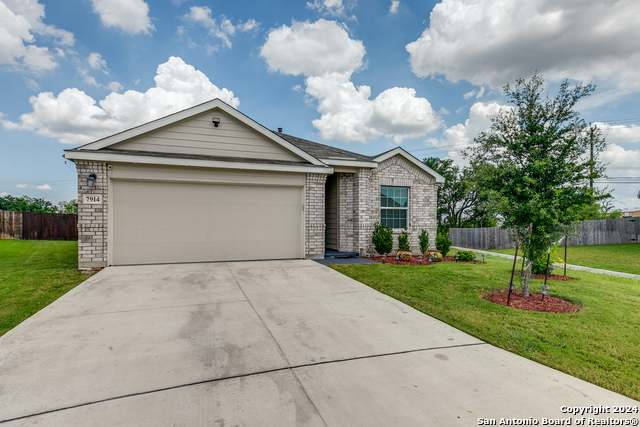
Would you like to sell your home before you purchase this one?
Priced at Only: $354,900
For more Information Call:
Address: 7914 Dovers Den, San Antonio, TX 78253
Property Location and Similar Properties
- MLS#: 1792213 ( Single Residential )
- Street Address: 7914 Dovers Den
- Viewed: 14
- Price: $354,900
- Price sqft: $185
- Waterfront: No
- Year Built: 2020
- Bldg sqft: 1917
- Bedrooms: 4
- Total Baths: 2
- Full Baths: 2
- Garage / Parking Spaces: 2
- Days On Market: 128
- Additional Information
- County: BEXAR
- City: San Antonio
- Zipcode: 78253
- Subdivision: Waterford Park
- District: Northside
- Elementary School: Henderson
- Middle School: FOLKS
- High School: Taft
- Provided by: Orchard Brokerage
- Contact: Chad Bradshaw
- (210) 595-9050

- DMCA Notice
-
DescriptionThe upgrades in this home will make your head spin! Custom LED lights throughout the entire home. Beautiful upgraded flooring throughout, herringbone style layout in the owner's suite, with a large walk in shower and double vanity and a massive walk in closet. Open floor plan, cul de sac privacy boasting the largest corner lot in the entire neighborhood, great school district for the kiddos, multiple zone irrigation system, hot tub with huge back deck covered pergola even has a wheelchair ramp in the rear of home for handicap accessibility. Guests are greeted by a lovely foyer that opens up to the main living area. The gorgeous kitchen features granite countertops and a large island that overlooks the family room. Not to mention the two car garage has immaculate epoxy floors. Go see it for yourself with your trusted real estate expert today!
Payment Calculator
- Principal & Interest -
- Property Tax $
- Home Insurance $
- HOA Fees $
- Monthly -
Features
Building and Construction
- Builder Name: Lennar
- Construction: Pre-Owned
- Exterior Features: Brick, Siding
- Floor: Ceramic Tile, Vinyl
- Foundation: Slab
- Roof: Composition
- Source Sqft: Appsl Dist
School Information
- Elementary School: Henderson
- High School: Taft
- Middle School: FOLKS
- School District: Northside
Garage and Parking
- Garage Parking: Two Car Garage
Eco-Communities
- Water/Sewer: Sewer System, City
Utilities
- Air Conditioning: One Central
- Fireplace: Not Applicable
- Heating Fuel: Natural Gas
- Heating: Central
- Recent Rehab: No
- Utility Supplier Elec: CPS
- Utility Supplier Gas: SAWS
- Utility Supplier Water: SAWS
- Window Coverings: All Remain
Amenities
- Neighborhood Amenities: Pool, Park/Playground, Jogging Trails
Finance and Tax Information
- Days On Market: 95
- Home Owners Association Fee: 104.5
- Home Owners Association Frequency: Quarterly
- Home Owners Association Mandatory: Mandatory
- Home Owners Association Name: WATERFORD PARK HOA
- Total Tax: 6241
Other Features
- Accessibility: Hallways 42" Wide, Entry Slope less than 1 foot, No Carpet, Ramped Entrance, No Steps Down, Level Lot, Level Drive, No Stairs, First Floor Bath, Full Bath/Bed on 1st Flr, First Floor Bedroom, Stall Shower, Wheelchair Accessible, Wheelchair Ramp(s)
- Contract: Exclusive Right To Sell
- Instdir: Merge onto W Loop 1604 N, Turn right onto Culebra Rd (signs for Farm to Market Rd 471 S), Turn left onto Waterford Tree, Turn left at the 1st cross street onto Dovers Den. Destination is on the left at end of street in the culdesac.
- Interior Features: One Living Area
- Legal Desc Lot: 76
- Legal Description: CB 4451C (WATERFORD PARK UT 6), BLOCK 2 LOT 76 2021-PLAT 200
- Occupancy: Owner
- Ph To Show: 210-222-2227
- Possession: Closing/Funding
- Style: One Story
- Views: 14
Owner Information
- Owner Lrealreb: No
Similar Properties
Nearby Subdivisions
Alamo Estates
Alamo Heights
Alamo Ranch
Alamo Ranch 13b
Alamo Ranch Ut-54 Ph-2
Alamo Ranch/enclave
Aston Pari
Aston Park
Bear Creek
Bear Creek Hills
Bella Vista
Bexar
Bison Ridge At Westpointe
Bluffs Of Westcreek
Bruce Haby Subdivision
Caracol Creek
Caracol Creek Ns
Caracol Heights
Cobblestone
Falcon Landing
Fronterra At Westpointe
Fronterra At Westpointe - Bexa
Gordons Grove
Green Glen Acres
Heights Of Westcreek
Heights Of Westcreek Ph Iii
Hennersby Hollow
Hidden Oasis
Highpoint At Westcreek
Hill Country Gardens
Hill Country Retreat
Hunters Ranch
Jaybar Ranch
Megans Landing
Meridian
Monticello Ranch
Morgan Heights
Morgan Meadows
Morgans Heights
N/a
Out/medina
Park At Westcreek
Potranco Ranch Medina County
Preserve At Culebra
Quail Meadow
Redbird Ranch
Redbird Ranch Hoa
Ridgeview
Ridgeview Ranch
Riverstone
Riverstone At Westpointe
Riverstone-ut
Rolling Oaks Estates
Rustic Oaks
Santa Maria At Alamo Ranch
Stevens Ranch
Stolte Ranch
Talley Fields
Tally Fields
Tamaron
Terraces At Alamo Ranch
The Hills At Alamo Ranch
The Park At Cimarron Enclave -
The Preserve At Alamo Ranch
The Summit
The Summit At Westcreek
The Trails At Westpointe
Thomas Pond
Timber Creek
Timbercreek
Trails At Alamo Ranch
Trails At Culebra
Veranda
Villages Of Westcreek
Villas Of Westcreek
Vistas Of Westcreek
Waterford Park
West Creek Gardens
West Creek/woods Of
West Oak Estates
West View
Westcreek
Westcreek Oaks
Westoak Estates
Westpointe East
Westpointe East Ii
Westview
Westwinds Lonestar
Westwinds-summit At Alamo Ranc
Winding Brook
Wynwood Of Westcreek


