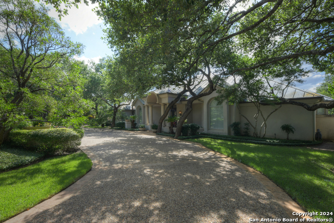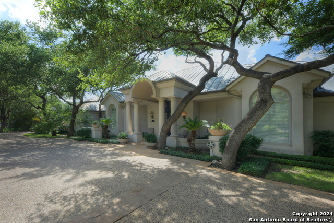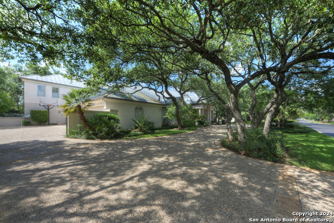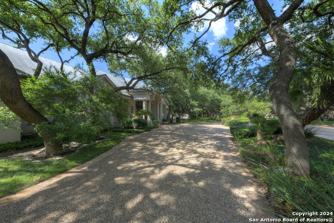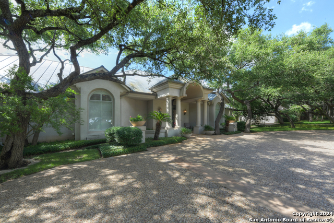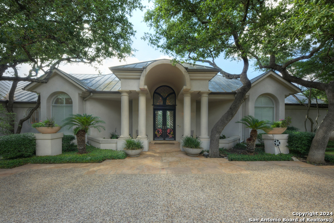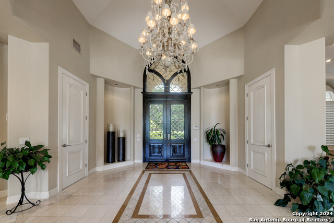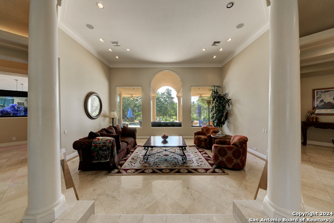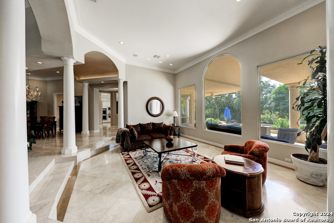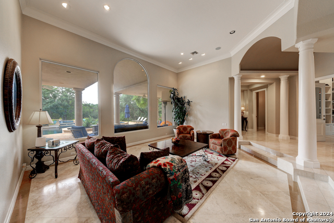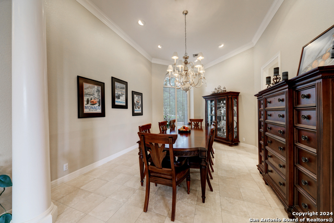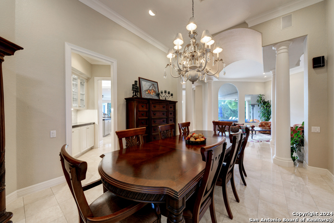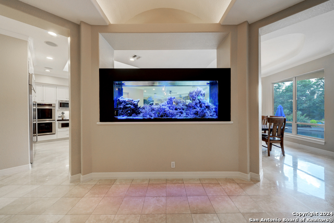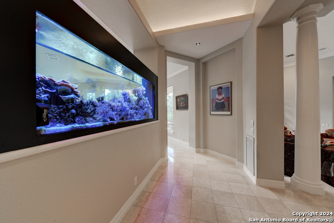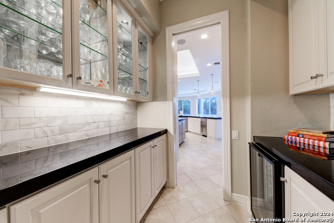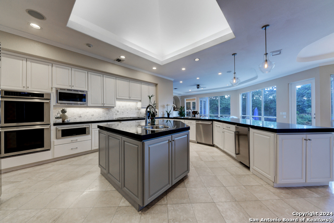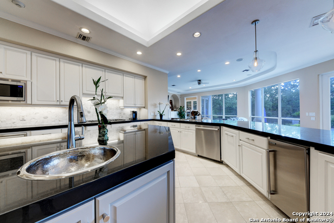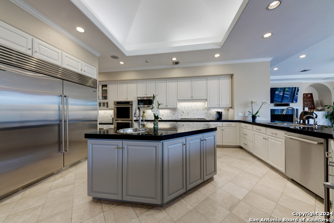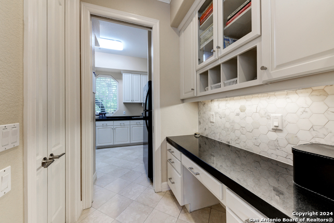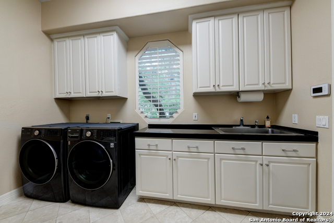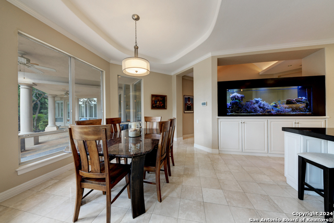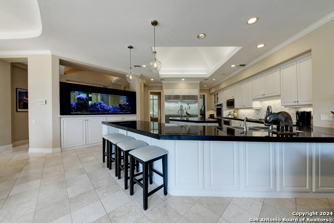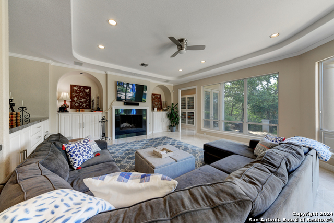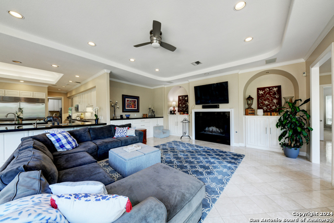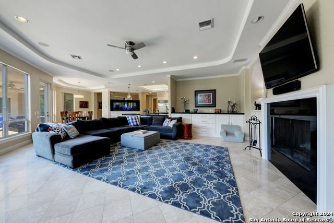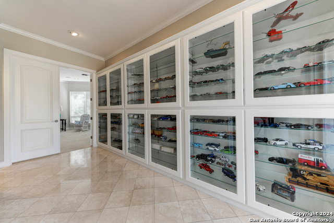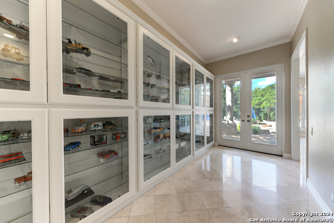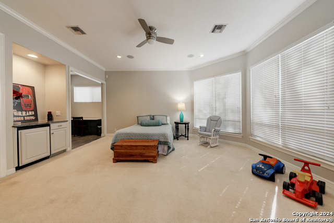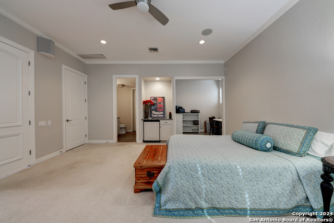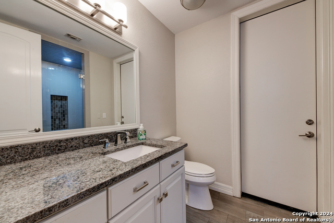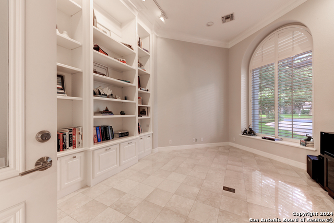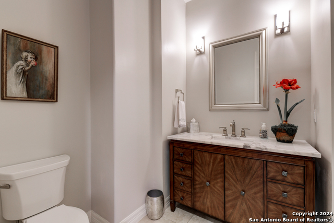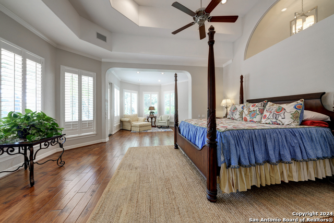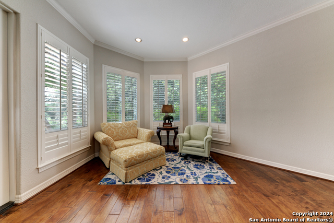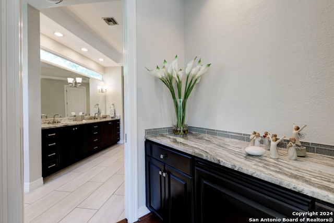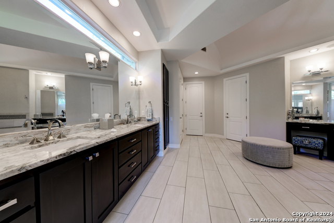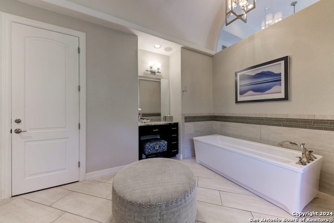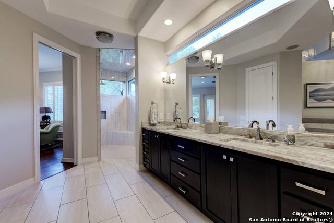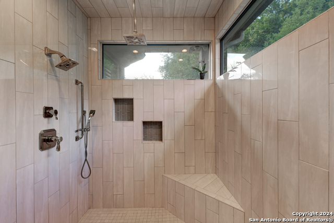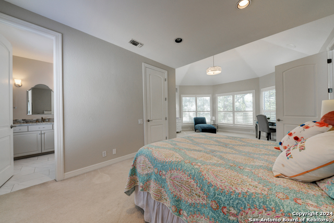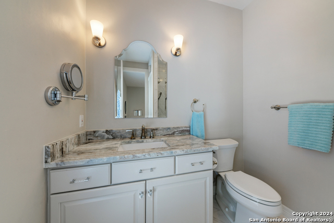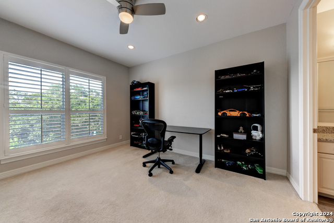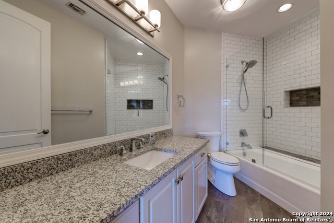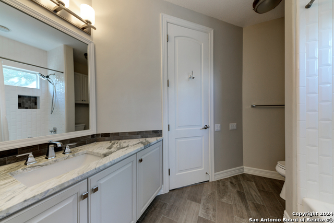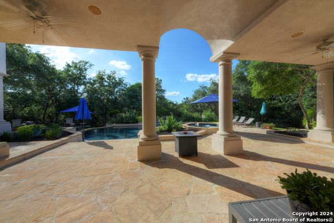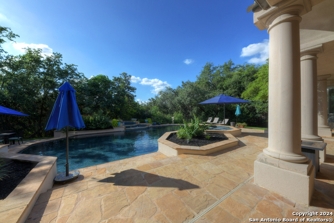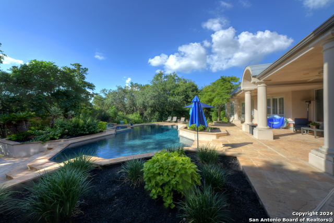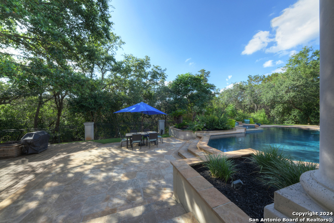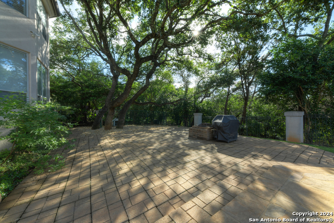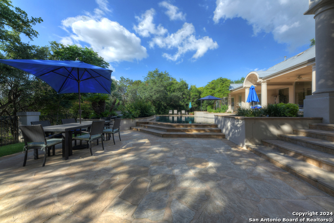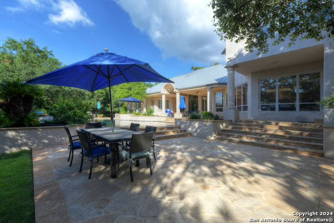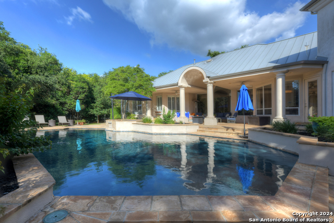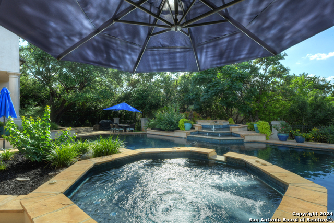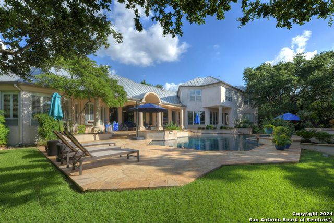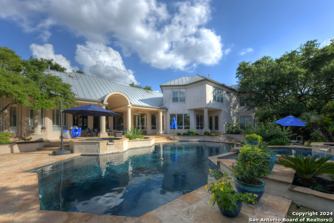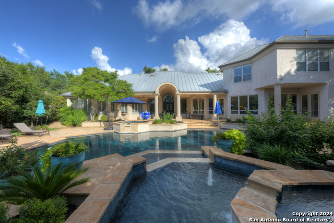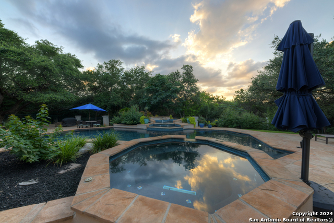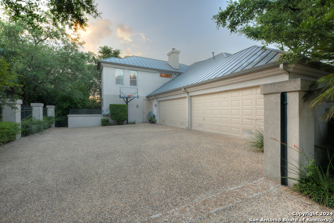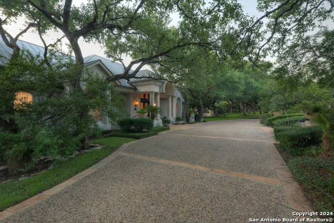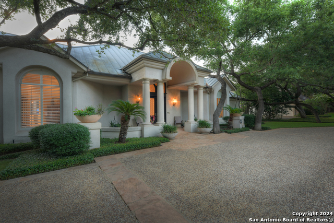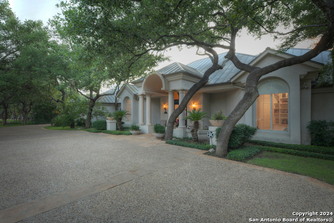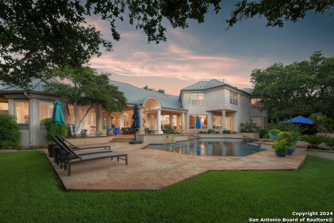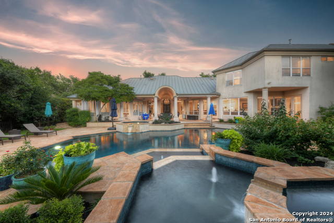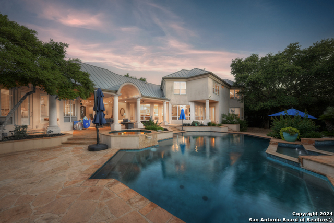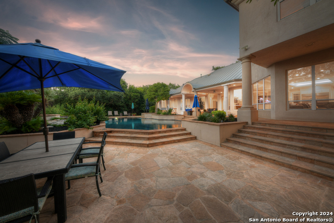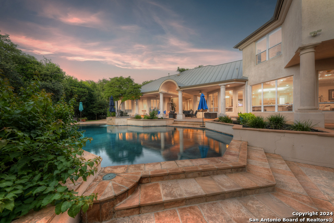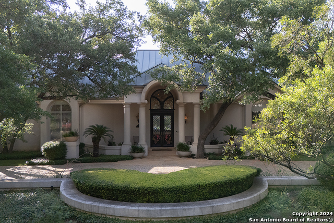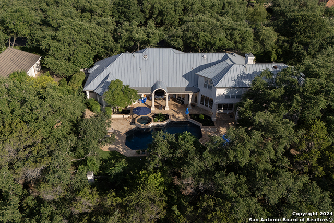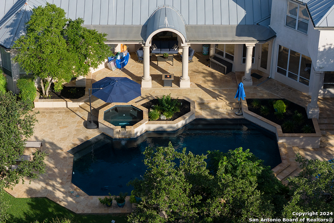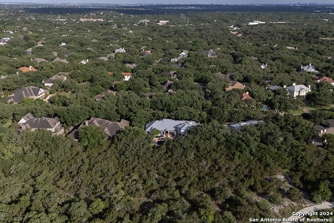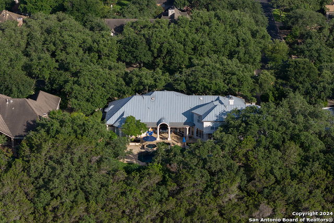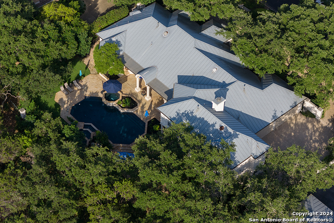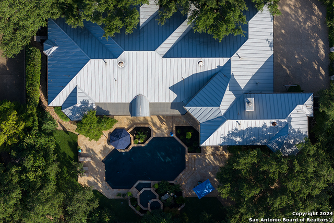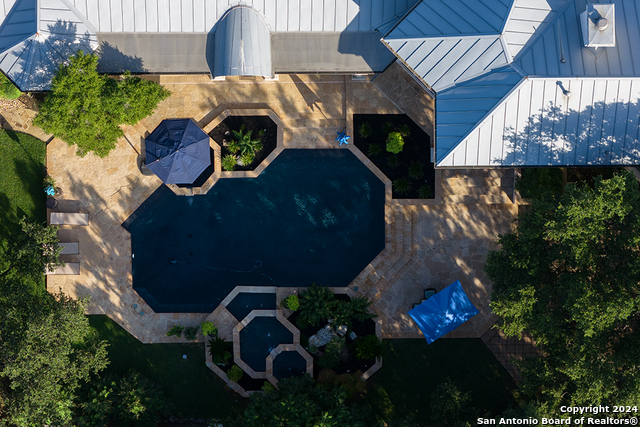11 Sanctuary Dr, San Antonio, TX 78248
Property Photos
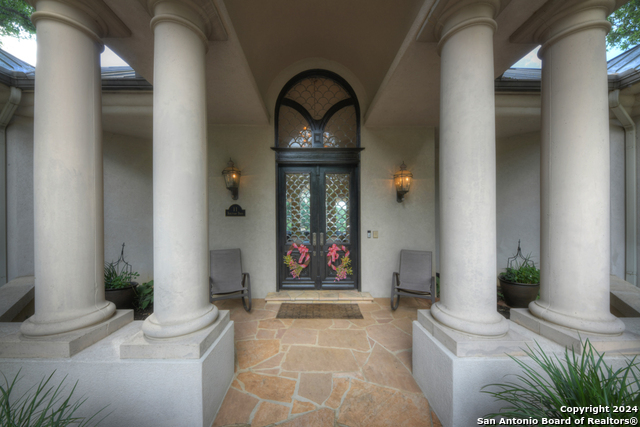
Would you like to sell your home before you purchase this one?
Priced at Only: $1,535,000
For more Information Call:
Address: 11 Sanctuary Dr, San Antonio, TX 78248
Property Location and Similar Properties
- MLS#: 1791905 ( Single Residential )
- Street Address: 11 Sanctuary Dr
- Viewed: 17
- Price: $1,535,000
- Price sqft: $272
- Waterfront: No
- Year Built: 1995
- Bldg sqft: 5653
- Bedrooms: 5
- Total Baths: 6
- Full Baths: 5
- 1/2 Baths: 1
- Garage / Parking Spaces: 4
- Days On Market: 128
- Additional Information
- County: BEXAR
- City: San Antonio
- Zipcode: 78248
- Subdivision: Inwood Estates
- District: Northside
- Elementary School: Blattman
- Middle School: Hobby William P.
- High School: Clark
- Provided by: RE/MAX Preferred, REALTORS
- Contact: Yvonne Kall
- (210) 367-8922

- DMCA Notice
-
DescriptionCustom built Roberto Kenningstein home on a 1/2 acre lot with a green belt, lush landscaping, privacy, mature trees, and a 4 car garage with air control for car enthusiasts. The house features 5 bedrooms, 5.5 baths, and a beautiful floorplan. Inside, you'll find marble floors, shutters, a gorgeous aquarium, a formal living room, formal dining room, a study with built in bookshelves, and a primary suite downstairs with a sitting area, coffee bar with fridge, walk in shower, oversized tub, 2 walk in closets, and access to the patio and hot tub. The kitchen is equipped with a Thermador double oven, warming drawer, sub zero built in fridge/freezer, ice maker, and microwave. Another primary suite is located downstairs with a full en suite bathroom, sitting area, coffee bar with fridge, and private access to the driveway. This room can be used as a gameroom or home gym. Upstairs, there are 3 bedrooms with en suite full baths. The pool area includes covered porch and sitting areas, with spacious areas for entertaining, a 12 ft deep pool, and a hot tub. The pool has been re done and features Bluetooth controls. The property backs to the Salado Creek Trail on the Greenbelt and was remodeled to perfection in 2016.
Payment Calculator
- Principal & Interest -
- Property Tax $
- Home Insurance $
- HOA Fees $
- Monthly -
Features
Building and Construction
- Apprx Age: 29
- Builder Name: Roberto Kenningstein
- Construction: Pre-Owned
- Exterior Features: 4 Sides Masonry, Stucco
- Floor: Carpeting, Ceramic Tile, Wood
- Foundation: Slab
- Kitchen Length: 15
- Roof: Metal
- Source Sqft: Appsl Dist
Land Information
- Lot Description: Cul-de-Sac/Dead End, On Greenbelt, Bluff View, 1/2-1 Acre, Wooded, Mature Trees (ext feat), Level
School Information
- Elementary School: Blattman
- High School: Clark
- Middle School: Hobby William P.
- School District: Northside
Garage and Parking
- Garage Parking: Four or More Car Garage, Attached, Side Entry
Eco-Communities
- Water/Sewer: Water System, Sewer System
Utilities
- Air Conditioning: Three+ Central
- Fireplace: One, Family Room
- Heating Fuel: Natural Gas
- Heating: Central, 3+ Units
- Recent Rehab: No
- Utility Supplier Elec: CPS
- Utility Supplier Gas: CPS
- Utility Supplier Grbge: city
- Utility Supplier Sewer: SAWS
- Utility Supplier Water: SAWS
- Window Coverings: Some Remain
Amenities
- Neighborhood Amenities: Controlled Access, Pool, Tennis, Clubhouse, Park/Playground, Sports Court, Basketball Court, Guarded Access
Finance and Tax Information
- Days On Market: 116
- Home Owners Association Fee 2: 265
- Home Owners Association Fee: 599
- Home Owners Association Frequency: Quarterly
- Home Owners Association Mandatory: Mandatory
- Home Owners Association Name: INWOOD PUD OWNERS ASSOC
- Home Owners Association Name2: INWOOD SWIM CLUB
- Home Owners Association Payment Frequency 2: Annually
- Total Tax: 29329
Other Features
- Accessibility: 2+ Access Exits, Level Lot, Level Drive, First Floor Bath, Full Bath/Bed on 1st Flr, First Floor Bedroom
- Contract: Exclusive Right To Sell
- Instdir: 1604 to Bitters-Inwood Gate on Rogerswood to Sanctuary Dr.
- Interior Features: Two Living Area, Separate Dining Room, Eat-In Kitchen, Two Eating Areas, Island Kitchen, Breakfast Bar, Walk-In Pantry, Study/Library, Game Room, Utility Room Inside, Secondary Bedroom Down, 1st Floor Lvl/No Steps, High Ceilings, Open Floor Plan, Cable TV Available, High Speed Internet, Laundry Main Level, Laundry Lower Level, Laundry Room, Walk in Closets, Attic - Partially Floored
- Legal Desc Lot: 267
- Legal Description: NCB 18900 BLK 1 LOT 267 (INWOOD UT-1D) "INWOOD" ANNEXATION
- Occupancy: Owner
- Ph To Show: 210-222-2227
- Possession: Closing/Funding
- Style: Two Story, Traditional
- Views: 17
Owner Information
- Owner Lrealreb: No
Nearby Subdivisions
Blanco Bluffs
Canyon Creek Bluff
Churchill Estates
Churchill Forest
Deer Hollow
Deerfield
Edgewater
Hollow At Inwood
Inwood
Inwood Estates
Inwood Forest
Inwood Hollow 56
Oakwood
Out/converse
Regency Park
Rosewood Gardens
The Forest Inwood
The Fountains At Dee
The Heights
The Park At Deerfield
The Ridge At Deerfield
The Village At Inwood
The Waters At Deerfield


