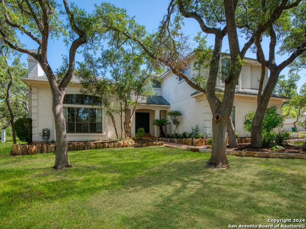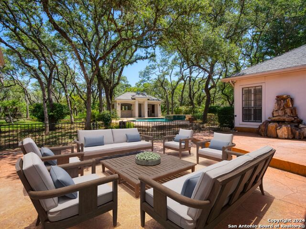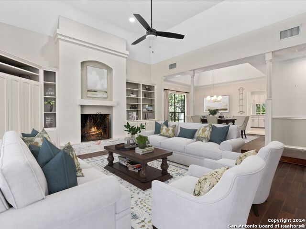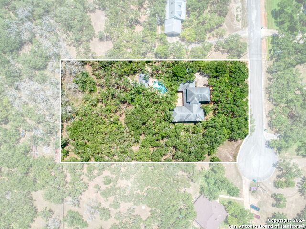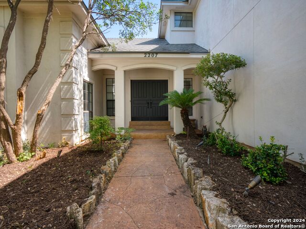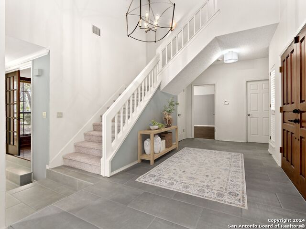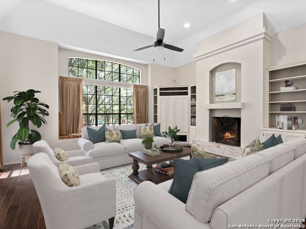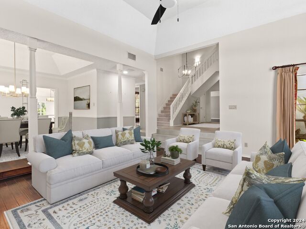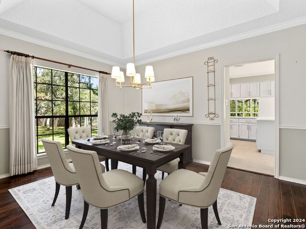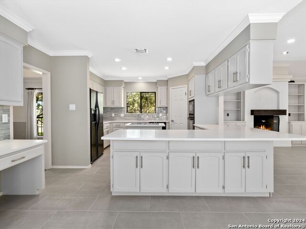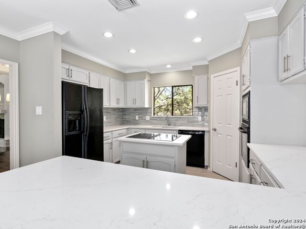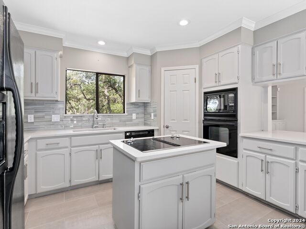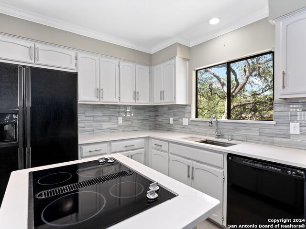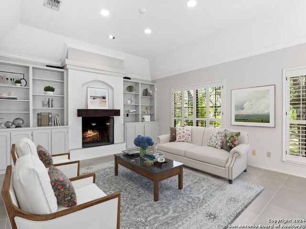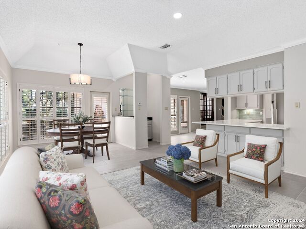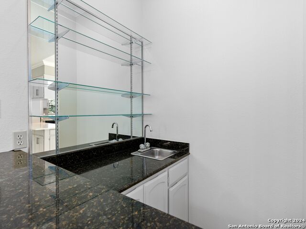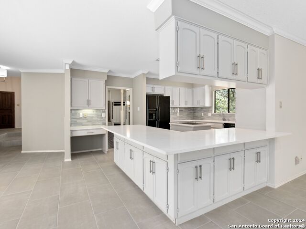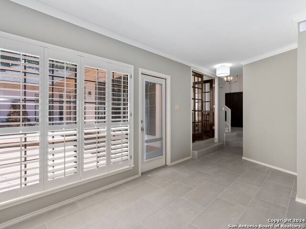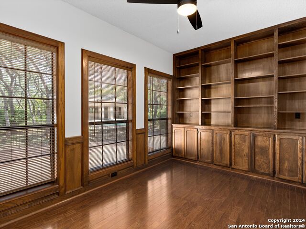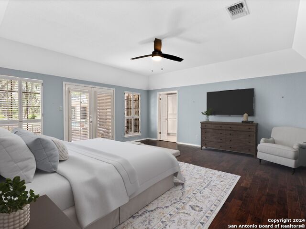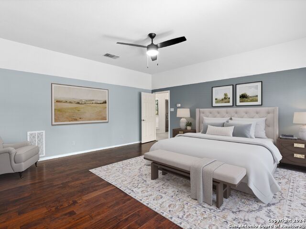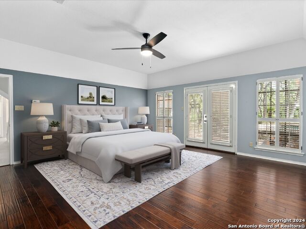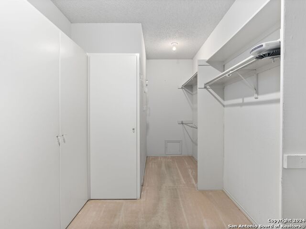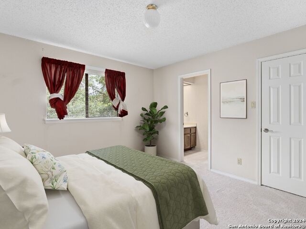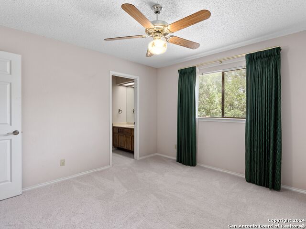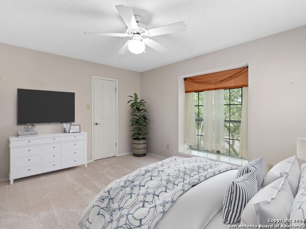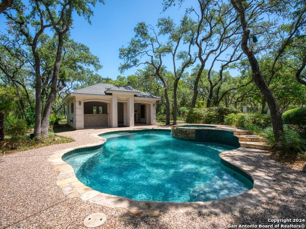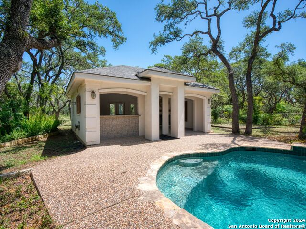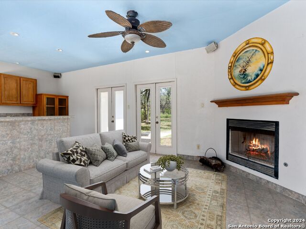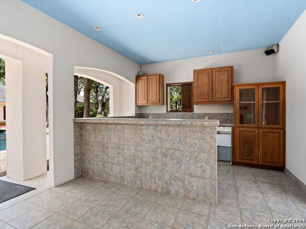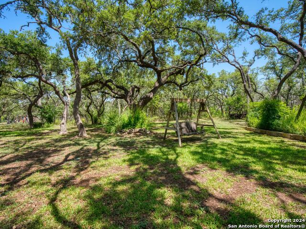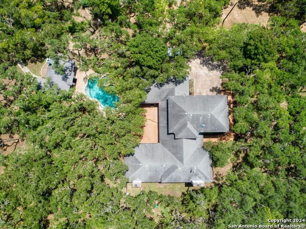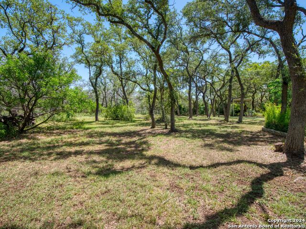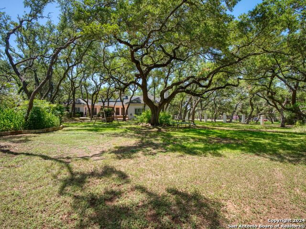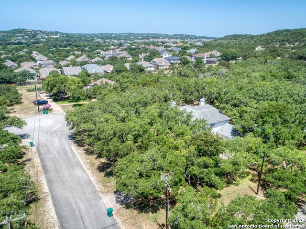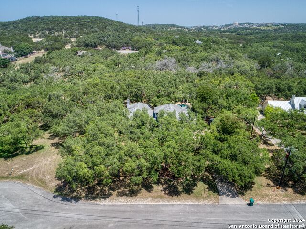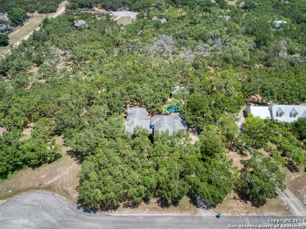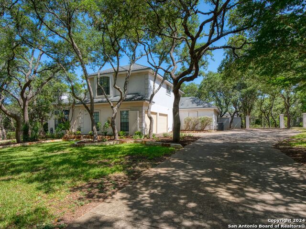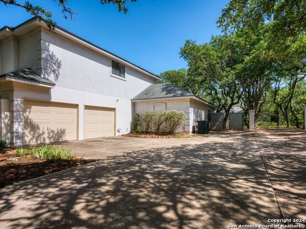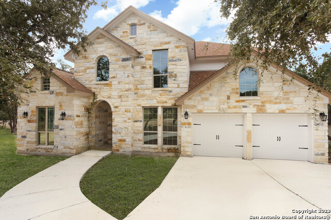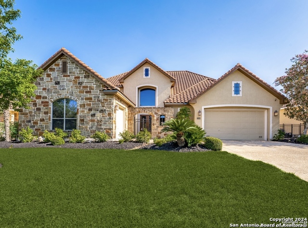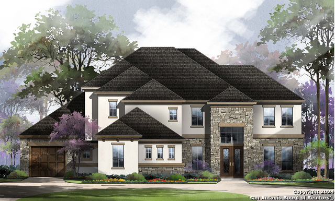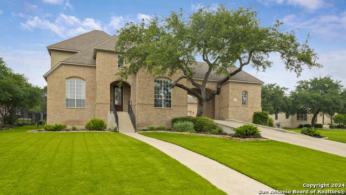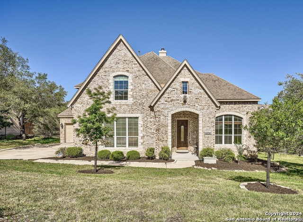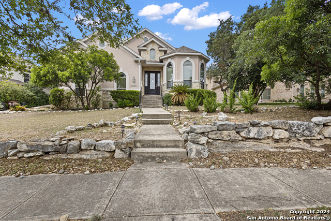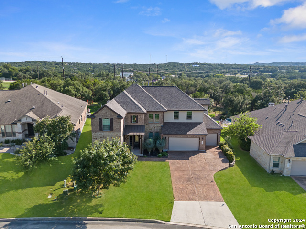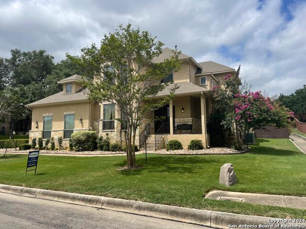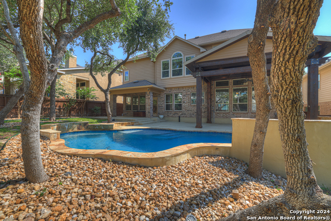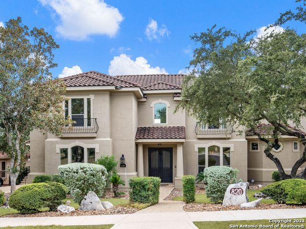2207 Estate View Dr, San Antonio, TX 78260
Property Photos

Would you like to sell your home before you purchase this one?
Priced at Only: $850,000
For more Information Call:
Address: 2207 Estate View Dr, San Antonio, TX 78260
Property Location and Similar Properties
- MLS#: 1791741 ( Single Residential )
- Street Address: 2207 Estate View Dr
- Viewed: 8
- Price: $850,000
- Price sqft: $237
- Waterfront: No
- Year Built: 1985
- Bldg sqft: 3581
- Bedrooms: 4
- Total Baths: 5
- Full Baths: 3
- 1/2 Baths: 2
- Garage / Parking Spaces: 2
- Days On Market: 129
- Additional Information
- County: BEXAR
- City: San Antonio
- Zipcode: 78260
- Subdivision: Estates At Stonegate
- District: Comal
- Elementary School: Call District
- Middle School: Call District
- High School: Pieper
- Provided by: Kuper Sotheby's Int'l Realty
- Contact: Inaky Strick
- (832) 922-8218

- DMCA Notice
-
DescriptionThis stunning four bedroom home offers luxurious living on over 1.5 private acres near the city and situated in the private setting of the Estates at Stonegate. As you step through the entryway, you are greeted by a spacious family room with soaring high ceilings flowing into the dining area. The main level boasts a primary suite with double French doors that open to a breathtaking backyard resort. The oversized, luxurious primary bathroom features ample closet storage and endless possibilities for personalization. The kitchen has been recently updated along with other updates throughout the home including new tile flooring, fixtures, and paint. The property also has a new roof on the home and cabana with covered gutters set to be installed as well. This property features two living areas, an office, and a side entry two car garage. Outside, enjoy the cabana with a full kitchen and a separate grilling area, perfect for entertaining. Relax by the sparkling pool and hot tub and take in the serene surroundings of this private setting. Located within the Pieper High School boundary, this home is a perfect blend of elegance and convenience.
Payment Calculator
- Principal & Interest -
- Property Tax $
- Home Insurance $
- HOA Fees $
- Monthly -
Features
Building and Construction
- Apprx Age: 39
- Builder Name: UNKNOWN
- Construction: Pre-Owned
- Exterior Features: Stucco
- Floor: Carpeting, Ceramic Tile, Wood
- Foundation: Slab
- Kitchen Length: 14
- Other Structures: Cabana
- Roof: Composition
- Source Sqft: Appsl Dist
Land Information
- Lot Description: Cul-de-Sac/Dead End, 1 - 2 Acres, Mature Trees (ext feat), Secluded, Level
- Lot Improvements: Street Paved, Asphalt
School Information
- Elementary School: Call District
- High School: Pieper
- Middle School: Call District
- School District: Comal
Garage and Parking
- Garage Parking: Two Car Garage
Eco-Communities
- Energy Efficiency: Double Pane Windows, Ceiling Fans
- Water/Sewer: Septic
Utilities
- Air Conditioning: Two Central
- Fireplace: Two, Living Room, Family Room
- Heating Fuel: Electric
- Heating: Central, 2 Units
- Recent Rehab: Yes
- Utility Supplier Elec: GVEC
- Utility Supplier Water: Aqua America
- Window Coverings: Some Remain
Amenities
- Neighborhood Amenities: Controlled Access
Finance and Tax Information
- Days On Market: 479
- Home Faces: South
- Home Owners Association Fee: 900
- Home Owners Association Frequency: Annually
- Home Owners Association Mandatory: Mandatory
- Home Owners Association Name: ESTATES AT STONEGATE
- Total Tax: 13463.86
Other Features
- Block: 200
- Contract: Exclusive Right To Sell
- Instdir: Take TX-1604 Loop W, Take Exit onto US-281 N, take ramp onto US-281 N toward Bulverde, Turn Left toward US-281 N, Turn Right onto Estate Gate Dr, Turn Left onto Estate View Dr.
- Interior Features: Two Living Area, Separate Dining Room, Eat-In Kitchen, Two Eating Areas, Island Kitchen, Breakfast Bar, Walk-In Pantry, Study/Library, Utility Room Inside, High Ceilings, Open Floor Plan, Pull Down Storage, Laundry Main Level, Laundry Room, Walk in Closets
- Legal Desc Lot: 34
- Legal Description: CB 4865B LOT 34 THE ESTATES AT STONEGATE
- Miscellaneous: Virtual Tour
- Occupancy: Owner
- Ph To Show: 210-222-2227
- Possession: Closing/Funding
- Style: Two Story, Traditional
Owner Information
- Owner Lrealreb: No
Similar Properties
Nearby Subdivisions
Bavarian Hills
Bluffs Of Lookout Canyon
Boulders At Canyon Springs
Canyon Springs
Canyon Springs Cove
Clementson Ranch
Deer Creek
Enclave At Canyon Springs
Estancia
Estancia Ranch
Estancia Ranch - 45
Estancia Ranch - 50
Estates At Stonegate
Hastings Ridge At Kinder Ranch
Heights At Stone Oak
Highland Estates
Kinder Ranch
Lakeside At Canyon Springs
Links At Canyon Springs
Lookout Canyon
Lookout Canyon Creek
Mesa Del Norte
Northwest Crossing
Oliver Martin Subdivisio
Oliver Ranch
Oliver Ranch Sub
Panther Creek At Stone O
Panther Creek Ne
Promontory Reserve
Prospect Creek At Kinder Ranch
Ridge At Canyon Springs
Ridge Of Silverado Hills
Royal Oaks Estates
San Miguel At Canyon Springs
Sherwood Forest
Silver Hills
Silverado Hills
Sterling Ridge
Stone Oak Villas
Stonecrest
Stonecrest At Lookout Ca
Summerglen
Sunday Creek At Kinder Ranch
Terra Bella
The Bluffs At Canyon Springs
The Dominion
The Estates At Stonegate
The Forest At Stone Oak
The Heights
The Preserve Of Sterling Ridge
The Ridge
The Ridge At Lookout Canyon
The Summit At Canyon Springs
The Summit At Sterling Ridge
Timber Oaks North
Timberwod Park
Timberwood Park
Timberwood Park 1
Timberwood Park Area 4
Tivoli
Toll Brothers At Kinder Ranch
Valencia
Valencia Park Enclave
Valencia Terrace
Villas Of Silverado Hills
Waterford Heights
Wilderness Pointe
Willis Ranch
Woodland Hills North


