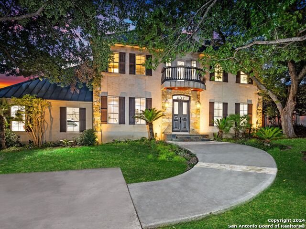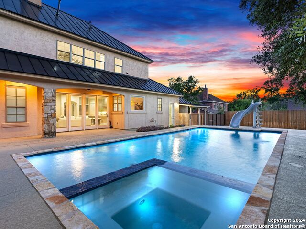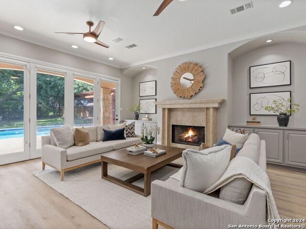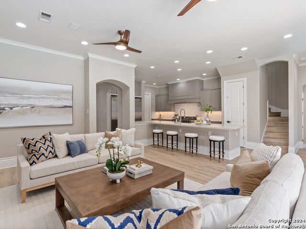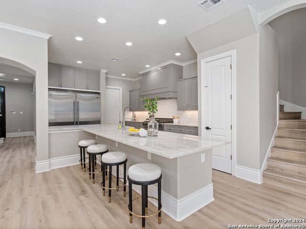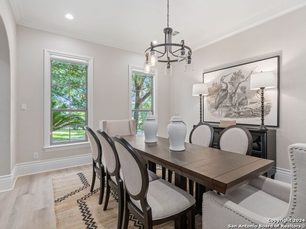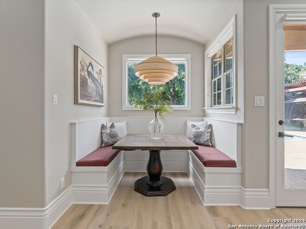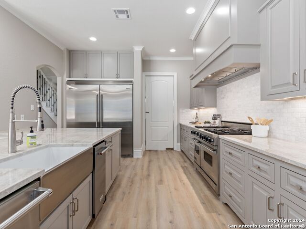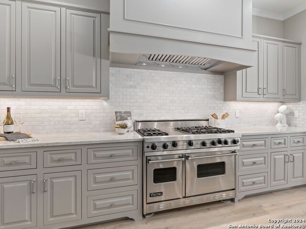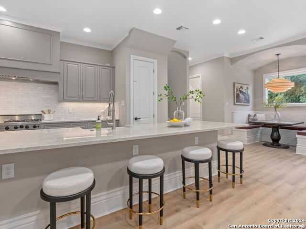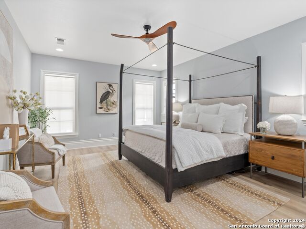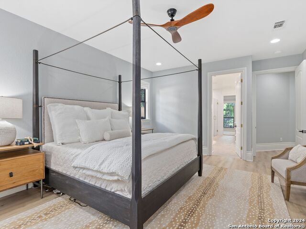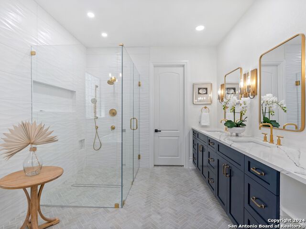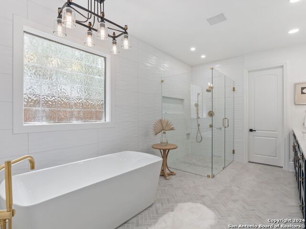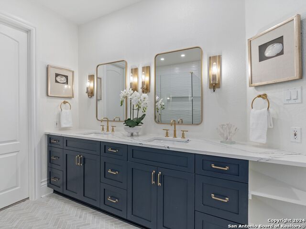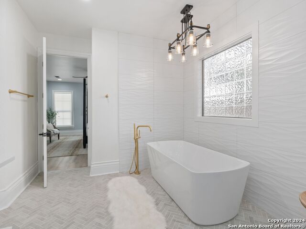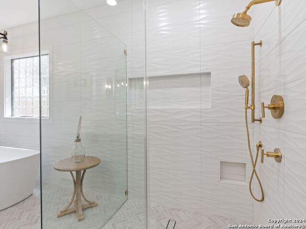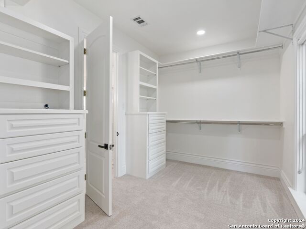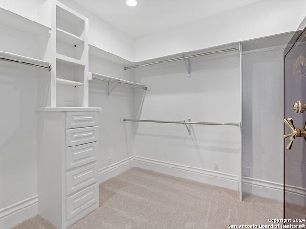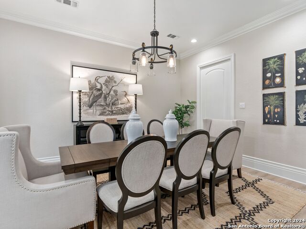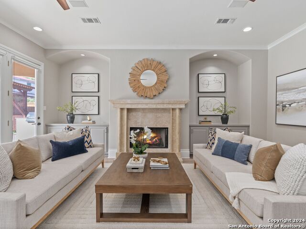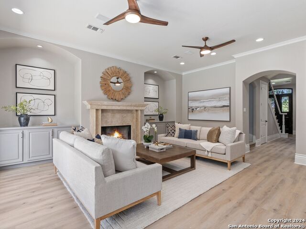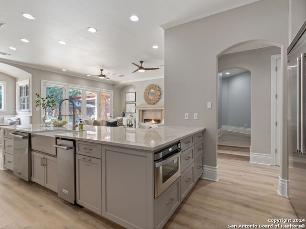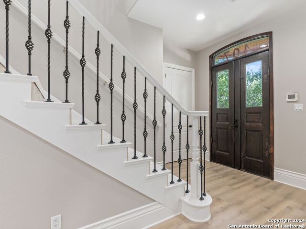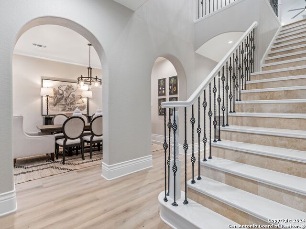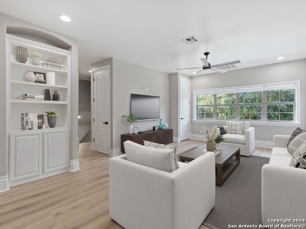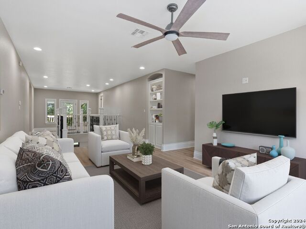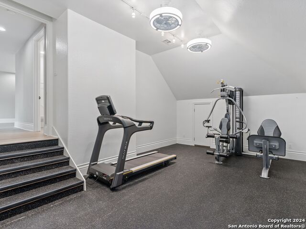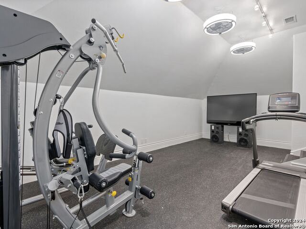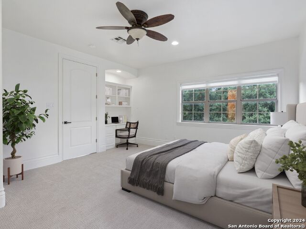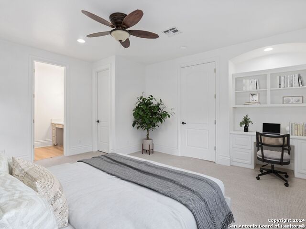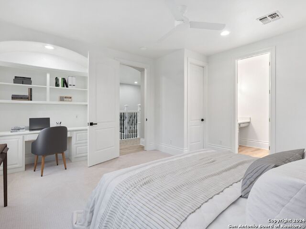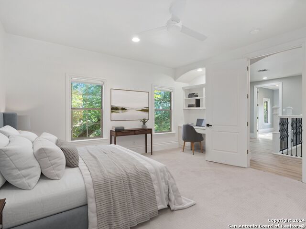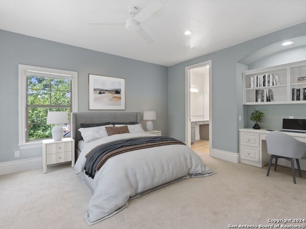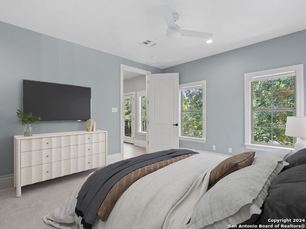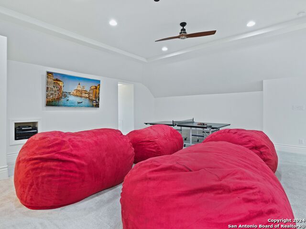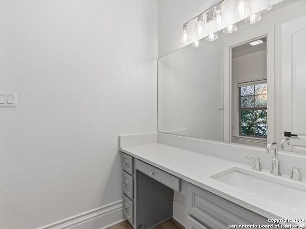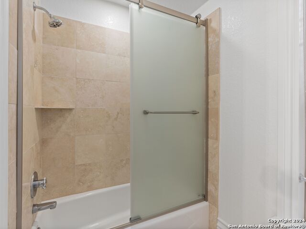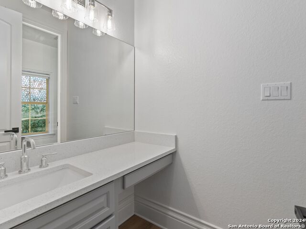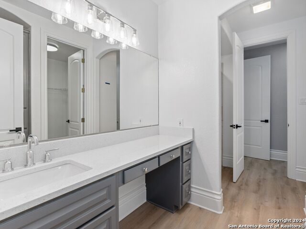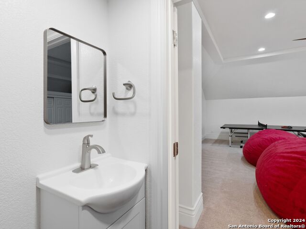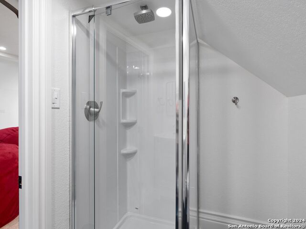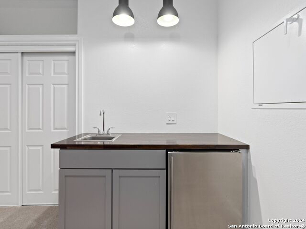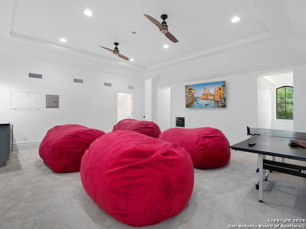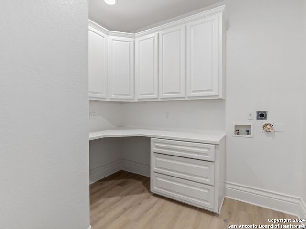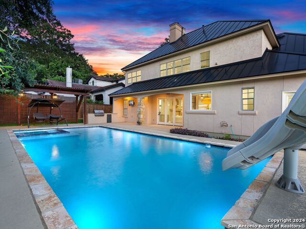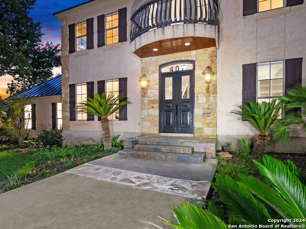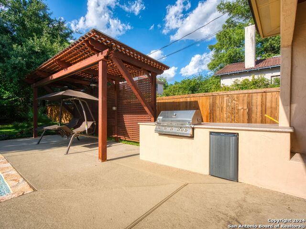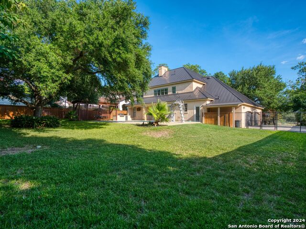407 Burr Rd , Terrell Hills, TX 78209
Property Photos
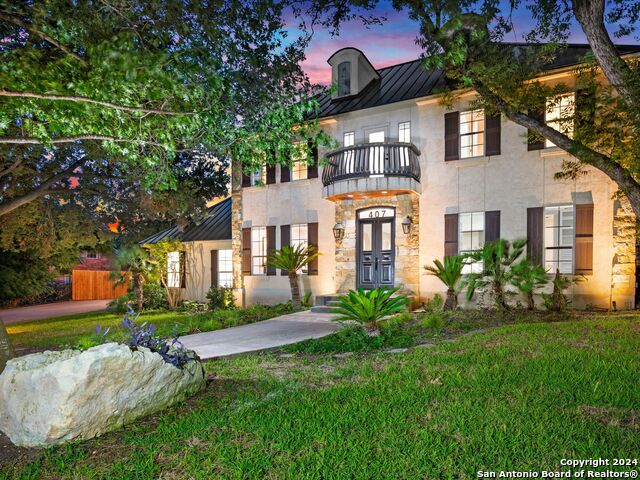
Would you like to sell your home before you purchase this one?
Priced at Only: $1,950,000
For more Information Call:
Address: 407 Burr Rd , Terrell Hills, TX 78209
Property Location and Similar Properties
- MLS#: 1791538 ( Single Residential )
- Street Address: 407 Burr Rd
- Viewed: 19
- Price: $1,950,000
- Price sqft: $391
- Waterfront: No
- Year Built: 2002
- Bldg sqft: 4985
- Bedrooms: 5
- Total Baths: 5
- Full Baths: 4
- 1/2 Baths: 1
- Garage / Parking Spaces: 3
- Days On Market: 129
- Additional Information
- County: BEXAR
- City: Terrell Hills
- Zipcode: 78209
- Subdivision: Terrell Hills
- District: Alamo Heights I.S.D.
- Elementary School: Woodridge
- Middle School: Alamo Heights
- High School: Alamo Heights
- Provided by: Kuper Sotheby's Int'l Realty
- Contact: Inaky Strick
- (832) 922-8218

- DMCA Notice
-
DescriptionDiscover this meticulously renovated contemporary Terrell Hills estate with five bedrooms, four and a half baths, and grand backyard. Situated on nearly half an acre and privately gated, adorned with mature trees and beautifully illuminated landscaping, this three story residence is truly a unique gem. Be welcomed by the gas lamp framed entry, opening to an impressive two story foyer featuring a gorgeous staircase and new floors. Remarkable craftsmanship is seen throughout with the gourmet kitchen, equipped with Viking appliances, ample storage, and expansive granite countertops, flowing into one of two family rooms, which boasts a travertine fireplace and filled by the bright light and views of the backyard oasis. The first floor primary suite tucked away off of the living area offers privacy with a luxurious bathroom and a very generous sized closet, complete with many built ins and a fire safe. The second floor includes three spacious bedrooms, a home gym, and an office with access via two staircases. A great feature can be found on the third level in the sizable media room equipped with a full bathroom, wet bar, and closet that could be used as a fifth bedroom. Step outside to the backyard, designed for entertaining, with a heated pool, an outdoor kitchen, and ample yard space. Additional features include a 3.5 car garage, two laundry rooms, and much more. Everything, from updated counters, flooring, and lighting have been beautifully handpicked and newly installed. With beautiful views of San Antonio and an unbeatable location to nearby amenities like the San Antonio Country Club, this home offers it all!
Payment Calculator
- Principal & Interest -
- Property Tax $
- Home Insurance $
- HOA Fees $
- Monthly -
Features
Building and Construction
- Apprx Age: 22
- Builder Name: Unknown
- Construction: Pre-Owned
- Exterior Features: 4 Sides Masonry, Stone/Rock, Stucco
- Floor: Carpeting, Ceramic Tile, Wood
- Foundation: Slab
- Kitchen Length: 19
- Roof: Metal
- Source Sqft: Appsl Dist
Land Information
- Lot Description: 1/4 - 1/2 Acre, Mature Trees (ext feat), Level
- Lot Improvements: Street Paved, Curbs, Fire Hydrant w/in 500', Asphalt, City Street
School Information
- Elementary School: Woodridge
- High School: Alamo Heights
- Middle School: Alamo Heights
- School District: Alamo Heights I.S.D.
Garage and Parking
- Garage Parking: Three Car Garage, Golf Cart, Side Entry, Oversized
Eco-Communities
- Energy Efficiency: Double Pane Windows, Ceiling Fans
- Water/Sewer: City
Utilities
- Air Conditioning: One Central
- Fireplace: One, Living Room, Gas
- Heating Fuel: Natural Gas
- Heating: Central
- Num Of Stories: 3+
- Recent Rehab: No
- Utility Supplier Elec: CPS Energy
- Utility Supplier Gas: CPS Energy
- Utility Supplier Grbge: City
- Utility Supplier Sewer: City
- Utility Supplier Water: SAWS
- Window Coverings: Some Remain
Amenities
- Neighborhood Amenities: None
Finance and Tax Information
- Days On Market: 96
- Home Faces: South
- Home Owners Association Mandatory: None
- Total Tax: 35040
Other Features
- Contract: Exclusive Right To Sell
- Instdir: Take IH-35 S, Take Exit 164A toward Rittiman Rd, Turn Right onto Rittiman Rd, Turn Left onto Harry Wurbach Hwy, Turn Right onto Burr Rd.
- Interior Features: Two Living Area, Separate Dining Room, Eat-In Kitchen, Two Eating Areas, Breakfast Bar, Walk-In Pantry, Game Room, Utility Room Inside, High Ceilings, Open Floor Plan, Pull Down Storage, Cable TV Available, High Speed Internet, Laundry Main Level, Laundry Upper Level, Walk in Closets, Attic - Partially Floored, Attic - Pull Down Stairs, Attic - Storage Only
- Legal Desc Lot: 55
- Legal Description: CB 5644A BLK LOT 55
- Miscellaneous: Virtual Tour
- Occupancy: Vacant, Owner
- Ph To Show: 210-222-2227
- Possession: Closing/Funding
- Style: 3 or More, Traditional
- Views: 19
Owner Information
- Owner Lrealreb: No
Nearby Subdivisions


