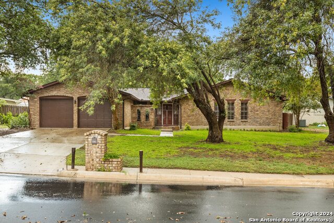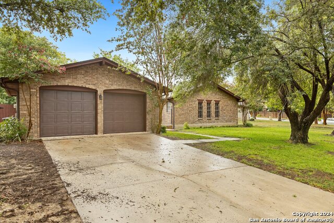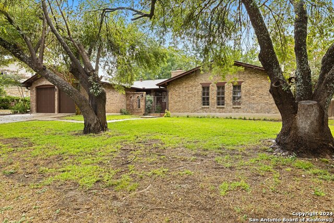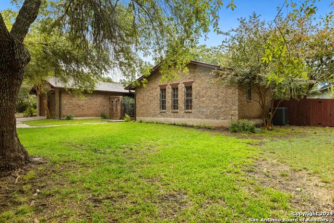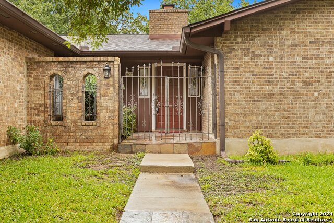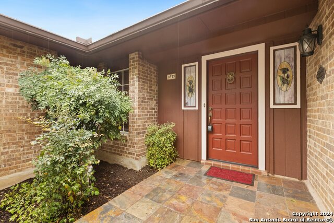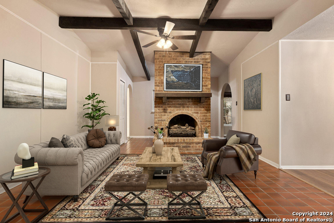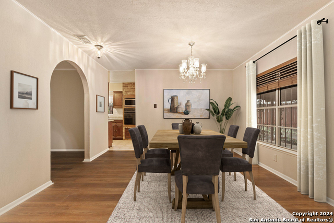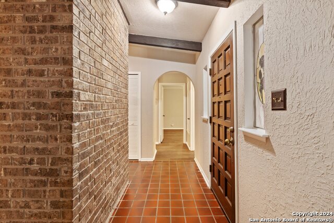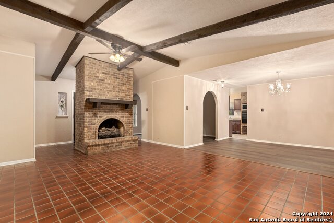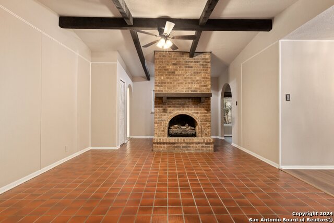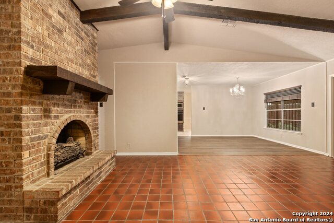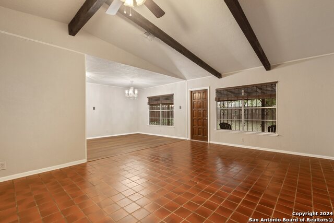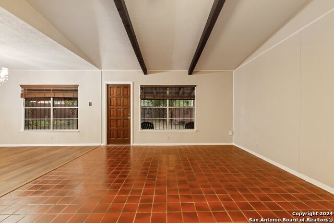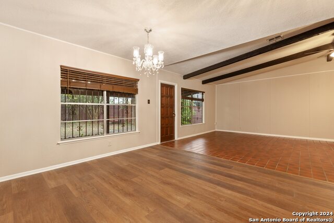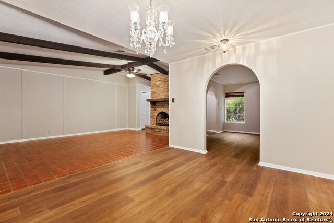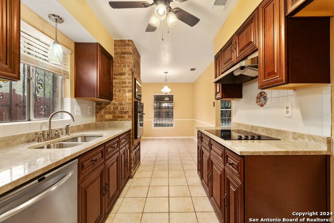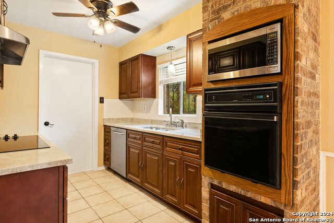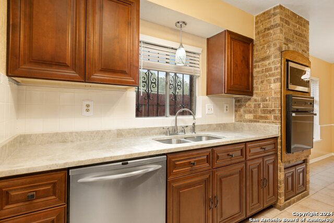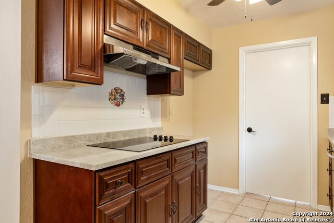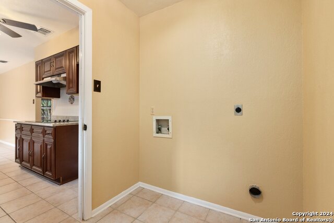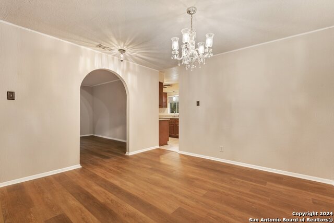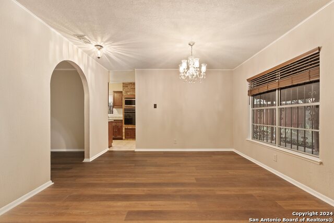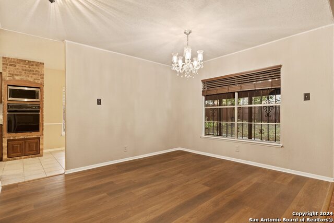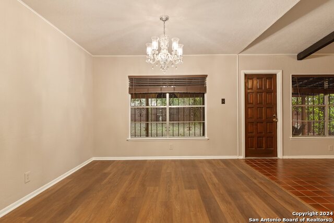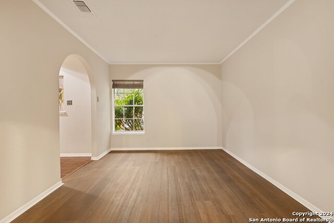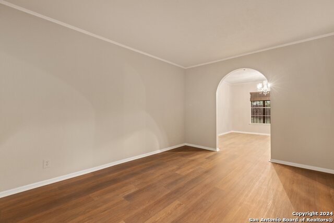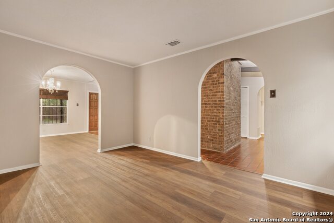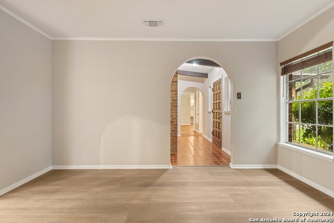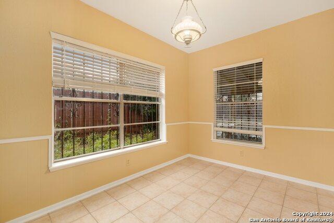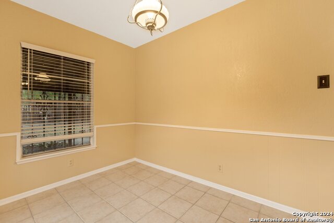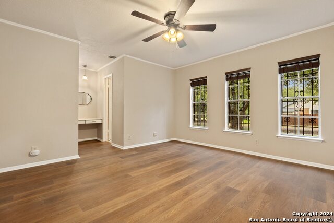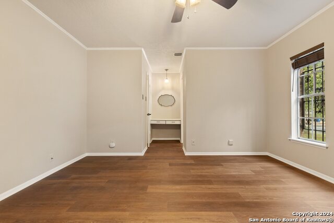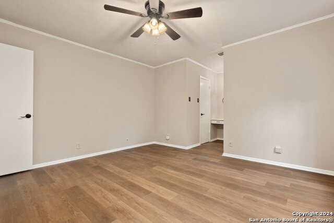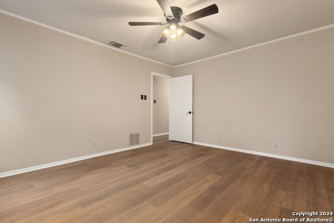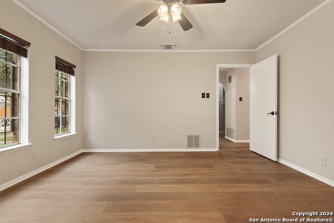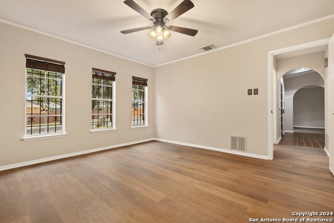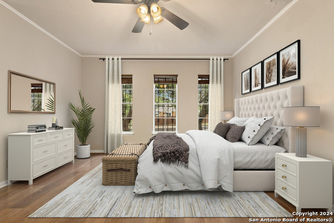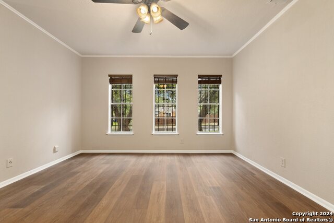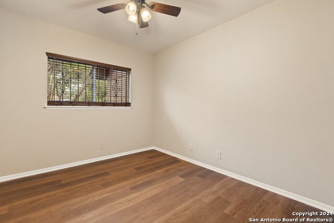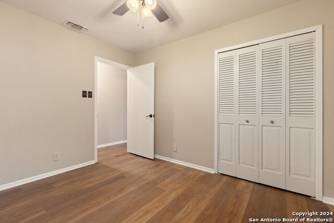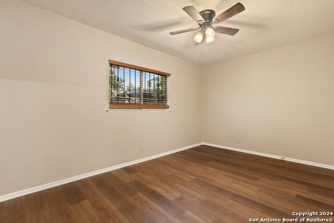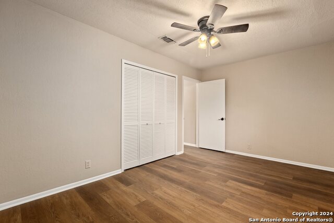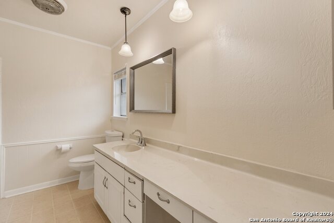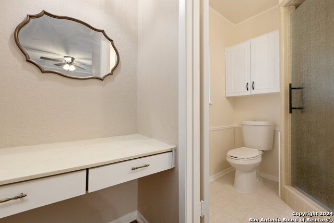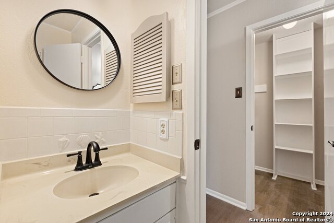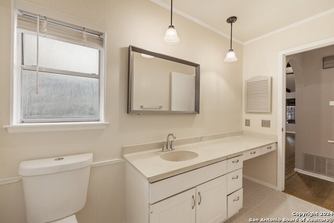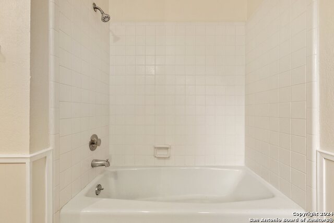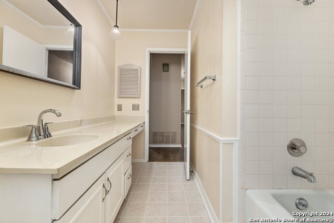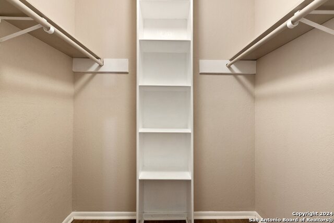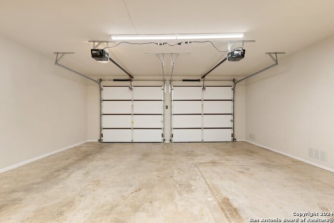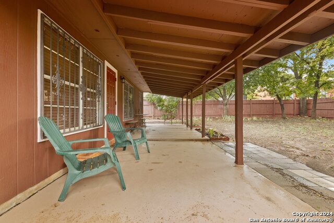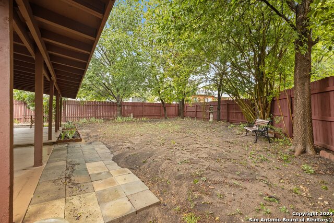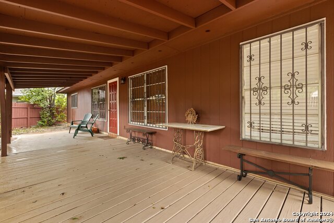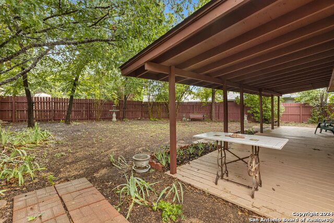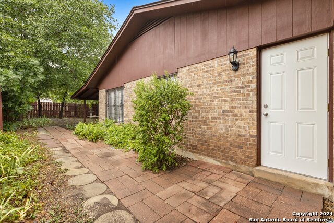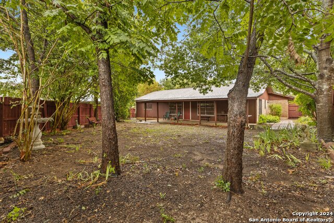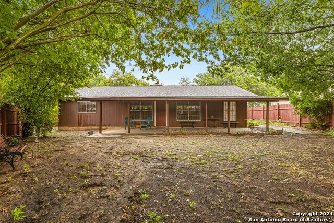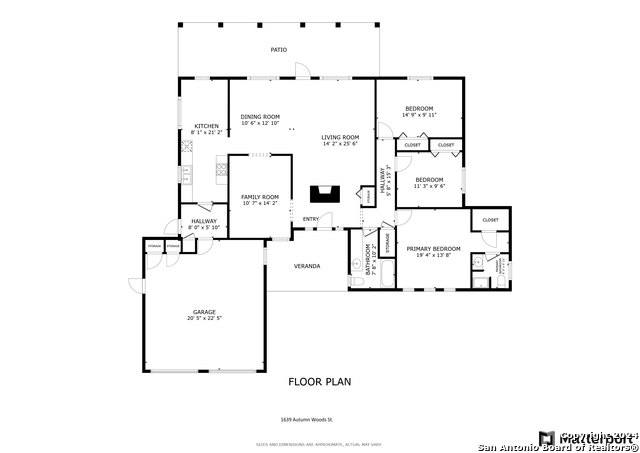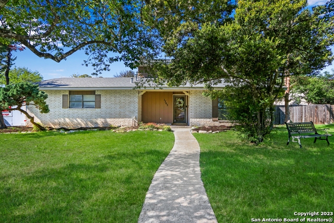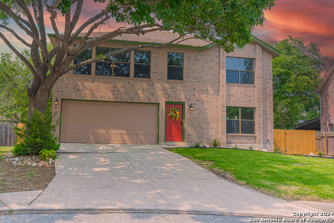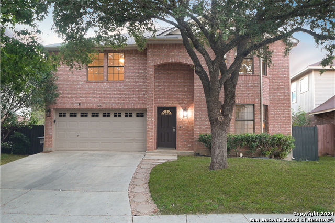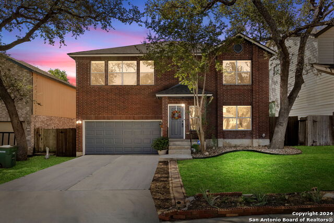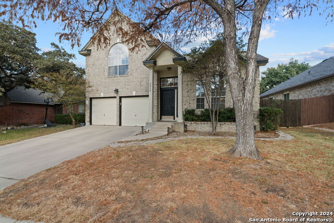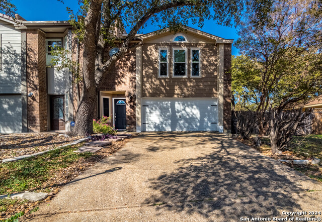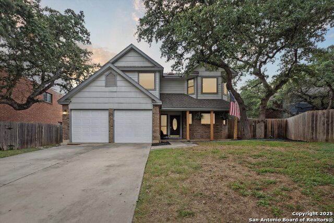1639 Autumn Woods St, San Antonio, TX 78232
Property Photos
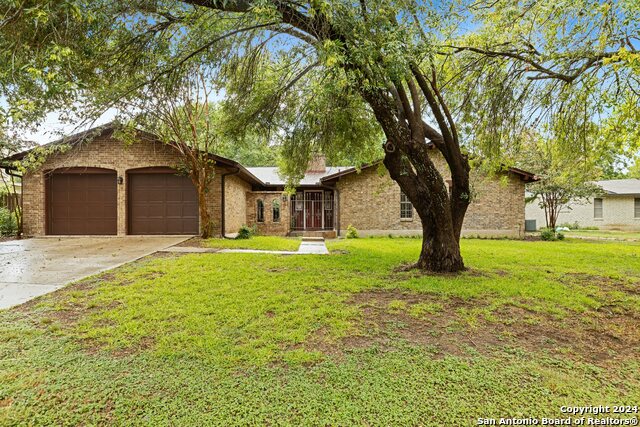
Would you like to sell your home before you purchase this one?
Priced at Only: $325,000
For more Information Call:
Address: 1639 Autumn Woods St, San Antonio, TX 78232
Property Location and Similar Properties
- MLS#: 1791458 ( Single Residential )
- Street Address: 1639 Autumn Woods St
- Viewed: 82
- Price: $325,000
- Price sqft: $192
- Waterfront: No
- Year Built: 1974
- Bldg sqft: 1695
- Bedrooms: 3
- Total Baths: 2
- Full Baths: 2
- Garage / Parking Spaces: 2
- Days On Market: 210
- Additional Information
- County: BEXAR
- City: San Antonio
- Zipcode: 78232
- Subdivision: Heritage Park Estate
- District: North East I.S.D
- Elementary School: Coker
- Middle School: Bradley
- High School: Churchill
- Provided by: Redfin Corporation
- Contact: Jim Seifert
- (210) 289-2015

- DMCA Notice
-
DescriptionThis charming 3 bedroom, 2 bath home in Heritage Park offers a range of amenities that make it a wonderful place to live! The exterior boasts a three sided brick design and a covered patio, perfect for relaxing outdoors. The large backyard features mature pecan trees, providing shade and a lovely natural setting. Inside, you'll find a newly installed A/C system (2024) and a galley kitchen equipped with solid wood cabinets and beautiful quartz countertops. The kitchen also includes a new cooktop, vent a hood, stainless steel sink, and garbage disposal. New wood vinyl floors, wood blinds, ceiling fans, and light fixtures have been added throughout the home, enhancing its modern feel. Additional features include a newly painted fence, a slate entrance way, and stained glass accents. The separate laundry room comes with a built in pantry, adding extra storage space. The oversized den features a vaulted ceiling and a fireplace, creating an inviting space to relax or entertain, and the additional side room is the perfect place for a home office or library. Fresh paint inside and out, along with two new garage doors, give the home a refreshed look. Located near Coker Elementary, Bradley Middle School, Brook Hollow Library, and HEB, this home is in a convenient location for all. McAllister Park, with its walking and biking trails, is just around the corner. You can even enjoy the sight of deer on the front lawn daily. Don't miss the opportunity to make this your next home, book your personal tour today!
Payment Calculator
- Principal & Interest -
- Property Tax $
- Home Insurance $
- HOA Fees $
- Monthly -
Features
Building and Construction
- Apprx Age: 50
- Builder Name: unknown
- Construction: Pre-Owned
- Exterior Features: Brick, 3 Sides Masonry, Siding
- Floor: Vinyl, Slate, Terrazzo
- Foundation: Slab
- Roof: Composition, Slate
- Source Sqft: Appsl Dist
Land Information
- Lot Description: Corner, Mature Trees (ext feat)
- Lot Improvements: Street Paved, Curbs, Sidewalks, Streetlights, Fire Hydrant w/in 500', US Highway
School Information
- Elementary School: Coker
- High School: Churchill
- Middle School: Bradley
- School District: North East I.S.D
Garage and Parking
- Garage Parking: Two Car Garage, Attached
Eco-Communities
- Energy Efficiency: 13-15 SEER AX, Programmable Thermostat, Energy Star Appliances, High Efficiency Water Heater, Cellulose Insulation, Ceiling Fans
- Water/Sewer: City
Utilities
- Air Conditioning: One Central
- Fireplace: One
- Heating Fuel: Natural Gas
- Heating: Central
- Recent Rehab: Yes
- Utility Supplier Elec: CPS
- Utility Supplier Gas: CPS
- Utility Supplier Grbge: CPS
- Utility Supplier Sewer: SAWS
- Utility Supplier Water: SAWS
- Window Coverings: All Remain
Amenities
- Neighborhood Amenities: None
Finance and Tax Information
- Days On Market: 150
- Home Faces: West
- Home Owners Association Mandatory: Voluntary
- Total Tax: 7469
Other Features
- Contract: Exclusive Right To Sell
- Instdir: Head north on US-281 N, Take the exit toward Brook Hollow Blvd, Merge onto San Pedro Ave, Turn right onto Brook Hollow Blvd
- Interior Features: Two Living Area, Liv/Din Combo, Eat-In Kitchen, Walk-In Pantry, Utility Room Inside, High Ceilings, Laundry Room, Walk in Closets, Attic - Pull Down Stairs
- Legal Description: NCB 15123 BLK 4 LOT 6
- Miscellaneous: As-Is
- Occupancy: Vacant
- Ph To Show: 210-222-2227
- Possession: Closing/Funding
- Style: One Story
- Views: 82
Owner Information
- Owner Lrealreb: No
Similar Properties
Nearby Subdivisions
Abor At Blossom Hillsfrom Jone
Arbor
Barclay Estates
Blossom Hills
Brook Hollow
Canyon Oaks
Canyon Oaks Estates
Canyon Parke Ut-1
Gardens At Brookholl
Gardens Of Oak Hollo
Gold Canyon
Heritage Estates
Heritage Oaks
Heritage Park Estate
Hidden Forest
Hollow Oaks
Hollow Oaks Ne
Hollywood Park
Hunters Ranch
Kentwood Manor
La Ventana
Liberty Hill
Mission Ridge
Oak Hollow
Oak Hollow Estates
Oak Hollow Park
Oak Hollow/the Gardens
Oakhaven Heights
Pallatium Villas
Pebble Forest
Redland Estates
San Pedro Hills
Scattered Oaks
Shady Oaks
The Arbor
The Bluffs Of Henderson
Thousand Oaks
Turkey Creek



