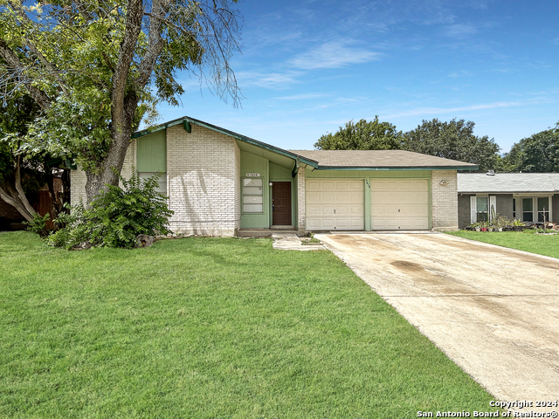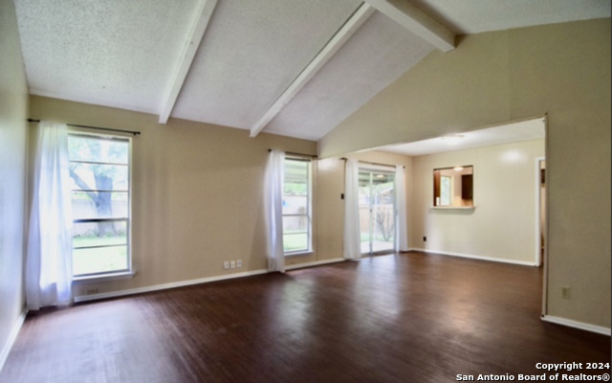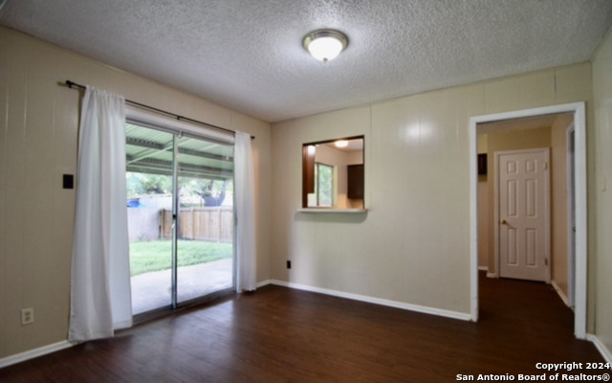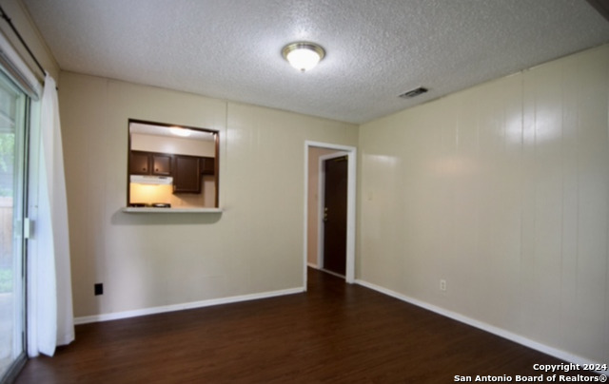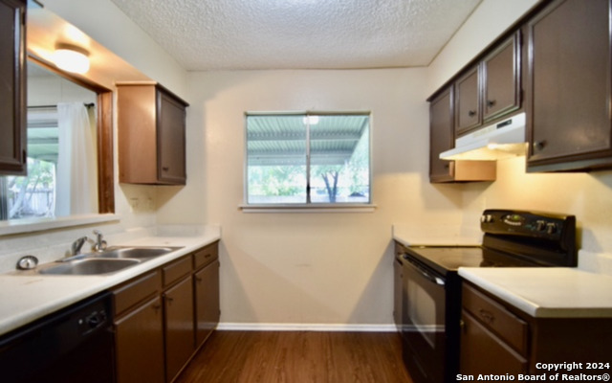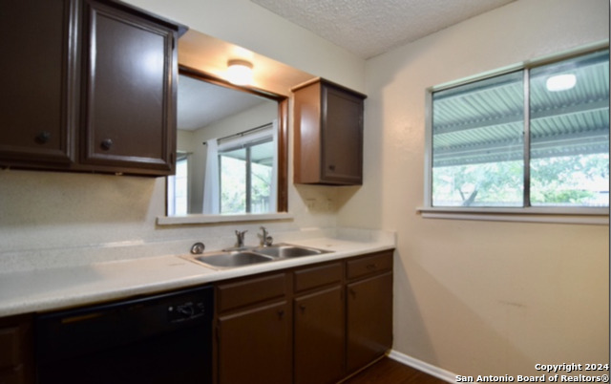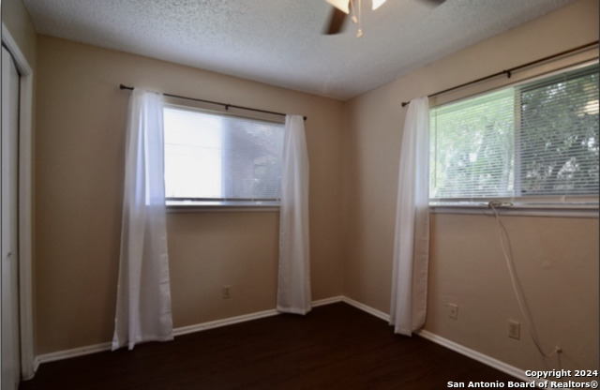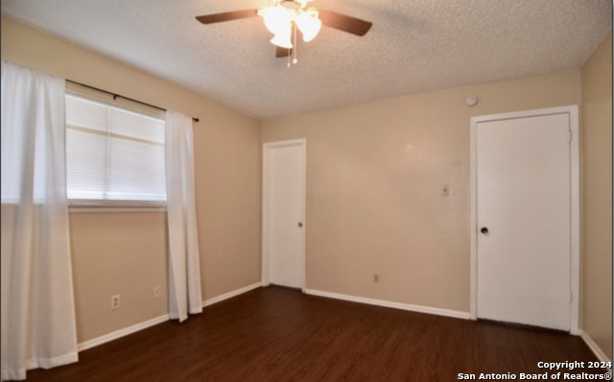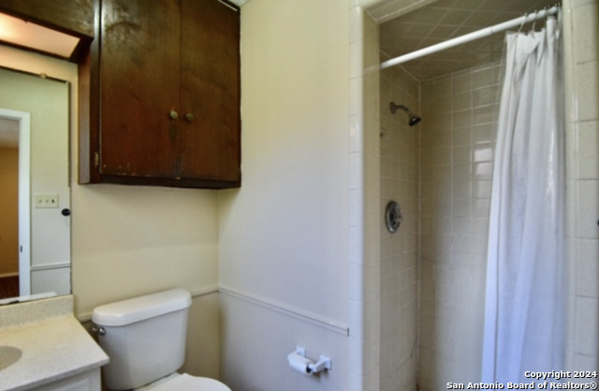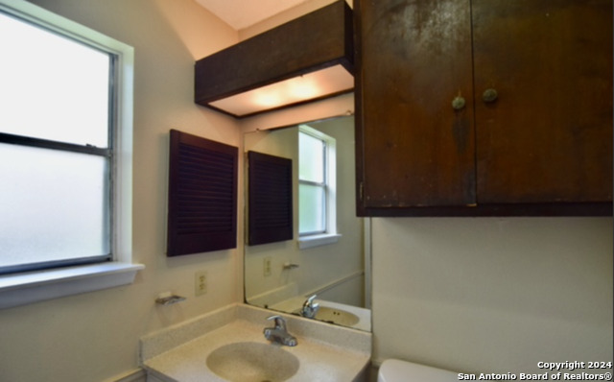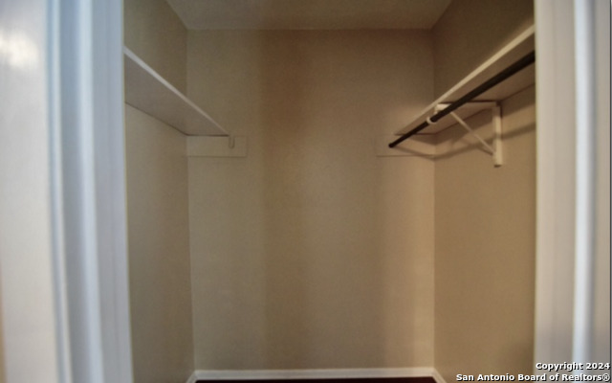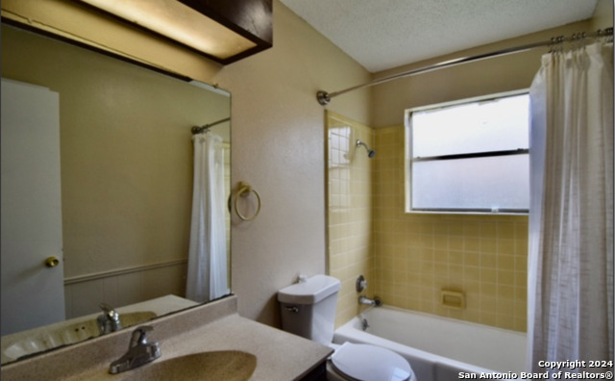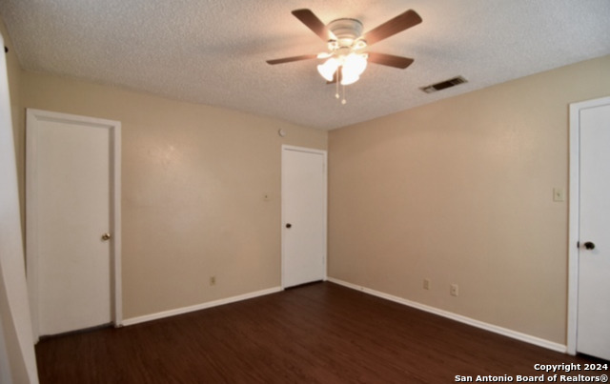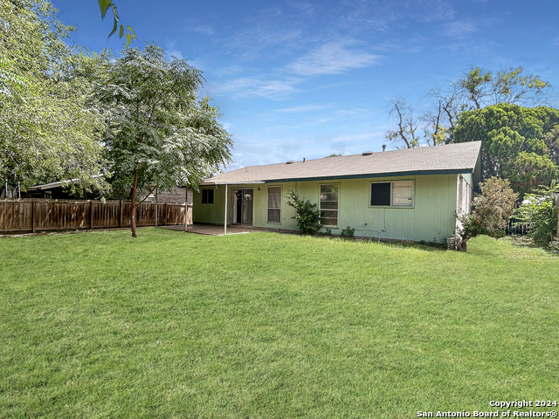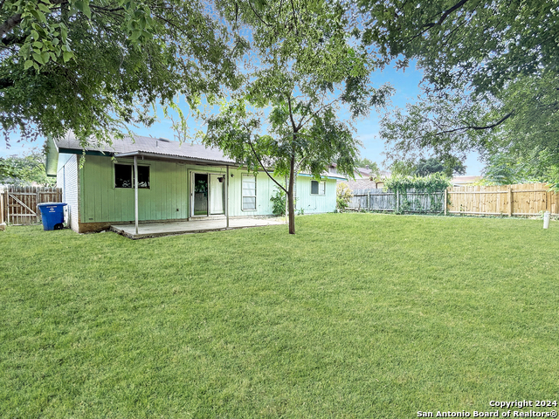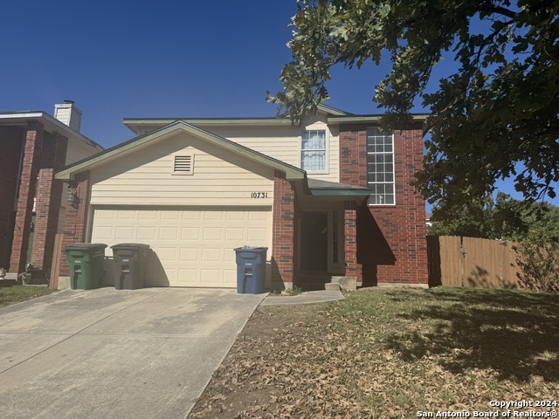7418 Meadow Hl, San Antonio, TX 78251
Property Photos
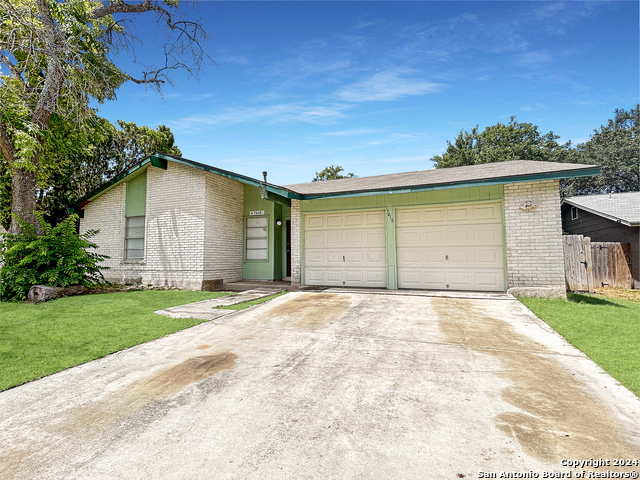
Would you like to sell your home before you purchase this one?
Priced at Only: $179,000
For more Information Call:
Address: 7418 Meadow Hl, San Antonio, TX 78251
Property Location and Similar Properties
- MLS#: 1791411 ( Single Residential )
- Street Address: 7418 Meadow Hl
- Viewed: 6
- Price: $179,000
- Price sqft: $145
- Waterfront: No
- Year Built: 1973
- Bldg sqft: 1237
- Bedrooms: 3
- Total Baths: 2
- Full Baths: 2
- Garage / Parking Spaces: 2
- Days On Market: 130
- Additional Information
- County: BEXAR
- City: San Antonio
- Zipcode: 78251
- Subdivision: Pipers Meadow
- District: Northside
- Elementary School: Carlos Coon Ele
- Middle School: Jordan
- High School: Holmes Oliver W
- Provided by: PMI Birdy Properties, CRMC
- Contact: Matthew Ridings
- (210) 524-9400

- DMCA Notice
-
DescriptionBeautiful one story home. Vinyl floors, with tiled bathrooms. Great kitchen area next to the living/family area! Spacious master suite with walk in closet, with shower. Two car garage*Large backyard with trees and covered patio area*
Payment Calculator
- Principal & Interest -
- Property Tax $
- Home Insurance $
- HOA Fees $
- Monthly -
Features
Building and Construction
- Apprx Age: 51
- Builder Name: UNKNOWN
- Construction: Pre-Owned
- Exterior Features: Brick, Wood
- Floor: Carpeting
- Foundation: Slab
- Kitchen Length: 12
- Roof: Composition
- Source Sqft: Appsl Dist
Land Information
- Lot Description: Mature Trees (ext feat), Level
School Information
- Elementary School: Carlos Coon Ele
- High School: Holmes Oliver W
- Middle School: Jordan
- School District: Northside
Garage and Parking
- Garage Parking: Two Car Garage, Attached
Eco-Communities
- Energy Efficiency: Programmable Thermostat, Double Pane Windows, Low E Windows, Ceiling Fans
- Water/Sewer: Water System, Sewer System
Utilities
- Air Conditioning: One Central
- Fireplace: Not Applicable
- Heating Fuel: Electric
- Heating: Central, Heat Pump
- Recent Rehab: No
- Utility Supplier Elec: CPS
- Utility Supplier Grbge: SA-WM
- Utility Supplier Sewer: SAWS
- Utility Supplier Water: SAWS
- Window Coverings: None Remain
Amenities
- Neighborhood Amenities: None
Finance and Tax Information
- Days On Market: 122
- Home Owners Association Mandatory: None
- Total Tax: 5110.31
Other Features
- Accessibility: No Carpet, Level Lot, Level Drive, No Stairs, First Floor Bath, Full Bath/Bed on 1st Flr, First Floor Bedroom
- Contract: Exclusive Right To Sell
- Instdir: 410 N to Culebra to Joe Newton
- Interior Features: One Living Area, Separate Dining Room, Utility Area in Garage, 1st Floor Lvl/No Steps, Pull Down Storage, Cable TV Available, High Speed Internet, All Bedrooms Downstairs, Laundry in Garage, Walk in Closets
- Legal Description: NCB 18054 BLK 4 LOT 5
- Miscellaneous: Cluster Mail Box
- Occupancy: Vacant
- Ph To Show: 210-222-2227
- Possession: Closing/Funding
- Style: One Story
Owner Information
- Owner Lrealreb: No
Similar Properties
Nearby Subdivisions
Aviara
Brycewood
Cove At Westover Hills
Creekside
Crown Haven
Crown Meadows
Culebra Crossing
Doral
Estates Of Westover
Estonia
Grissom Trails
Legacy Trails
Magnolia Heights
Magnolia Heights Ii
Mountain View
N/a
Northside Metro
Oak Creek
Oak Creek Community
Oak Creek Estates
Oak Creek New
Pipers Meadow
Reserve At Westover
Sierra Vista
Spring Vistas
Stonegate Hill
Tara
The Greens At Legacy Tra
The Heights At Westover
The Meadows At The Reser
Timber Ridge
Timberidge
Westcove Village
Westover Crossing
Westover Elms
Westover Forest
Westover Hills
Westover Place
Westover Valley
Wood Glen
Woodglen


