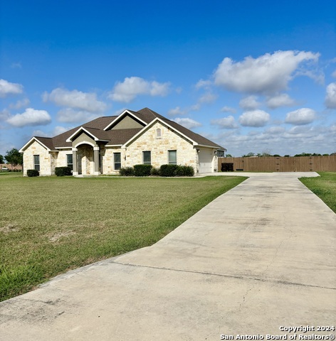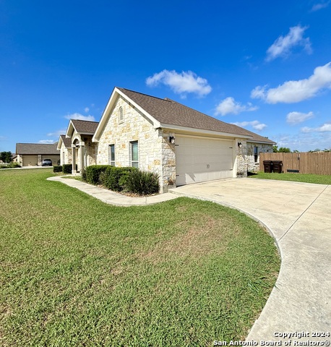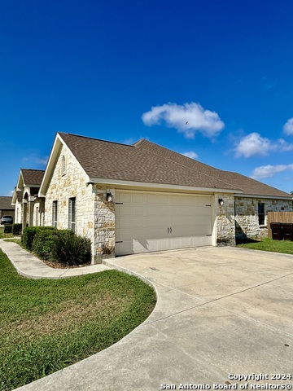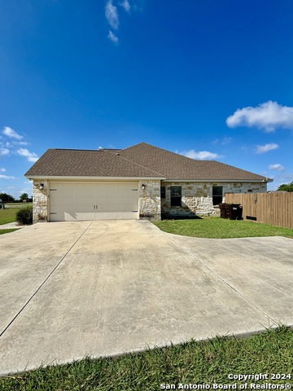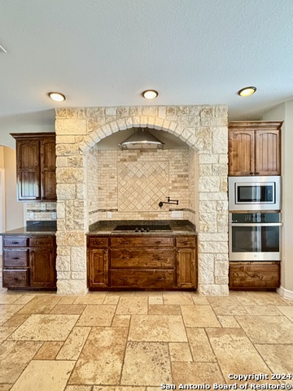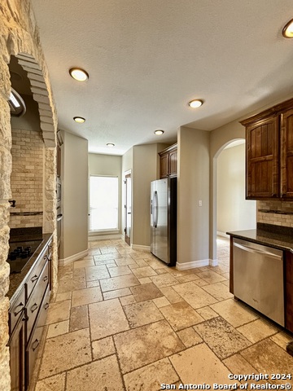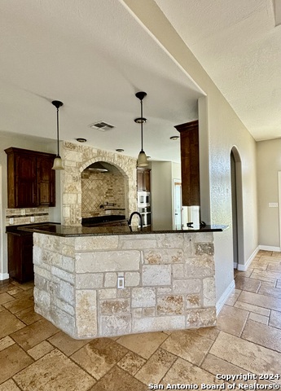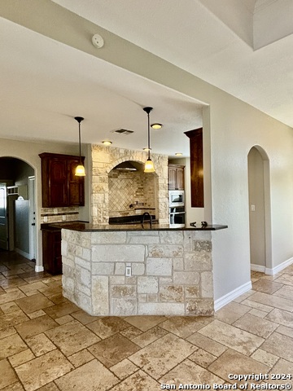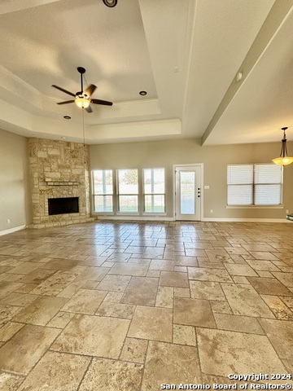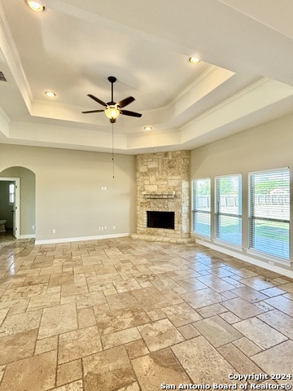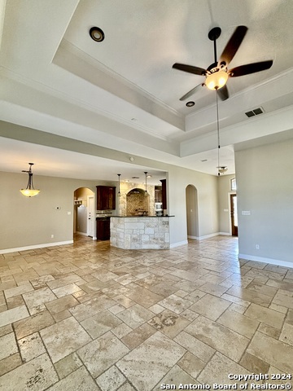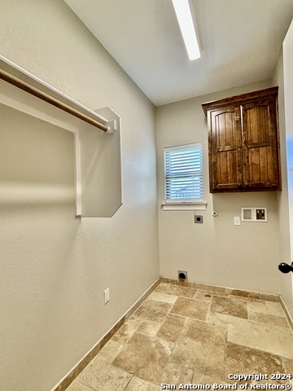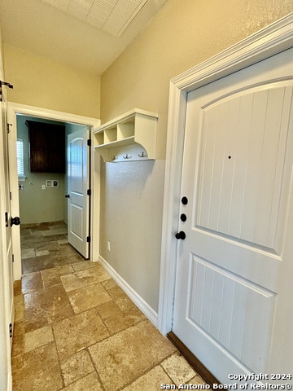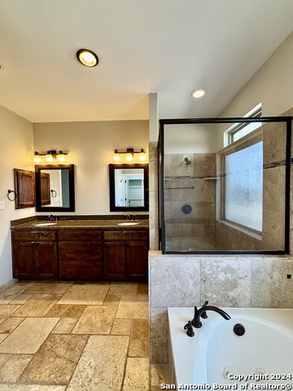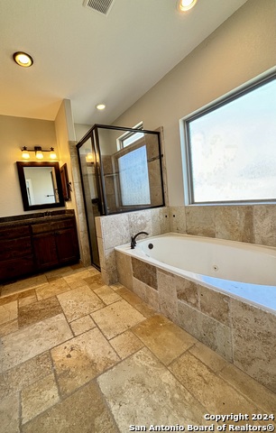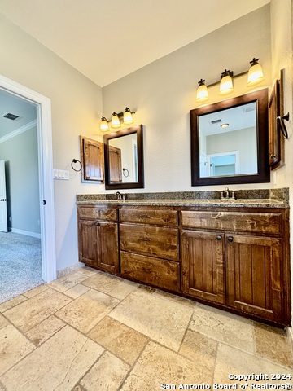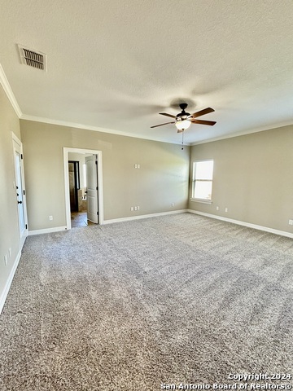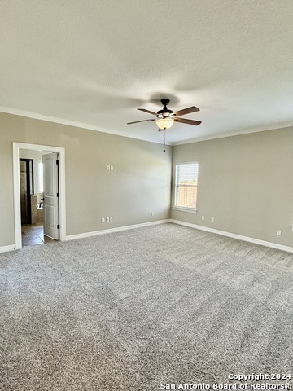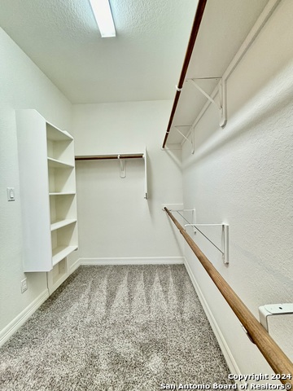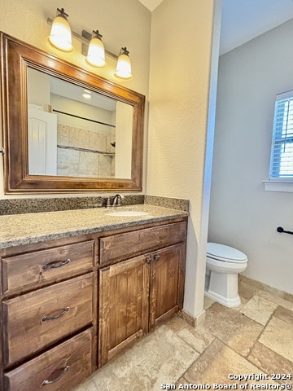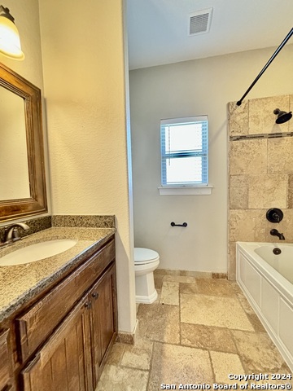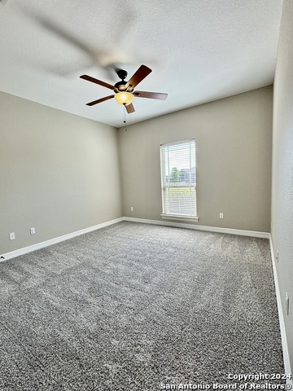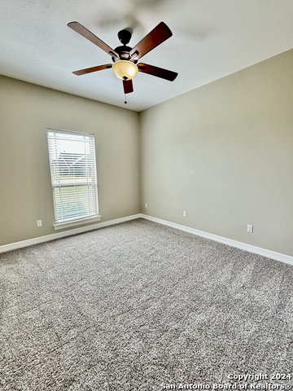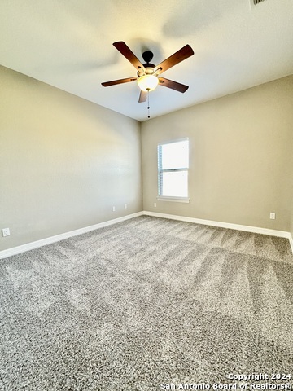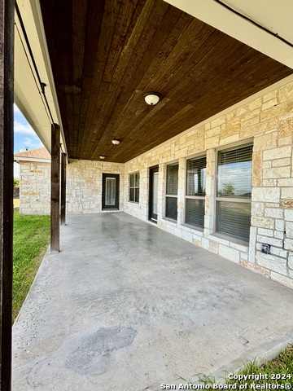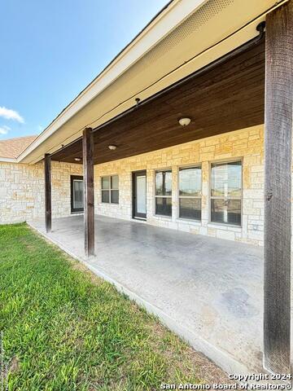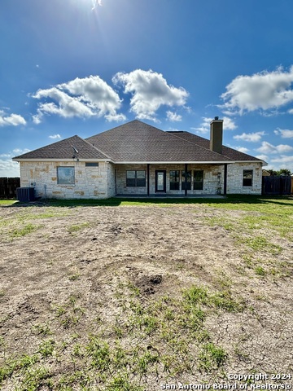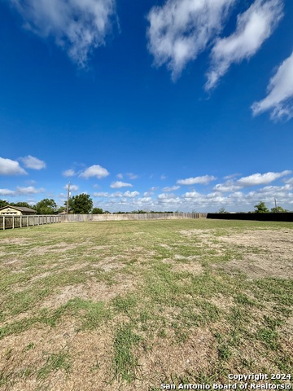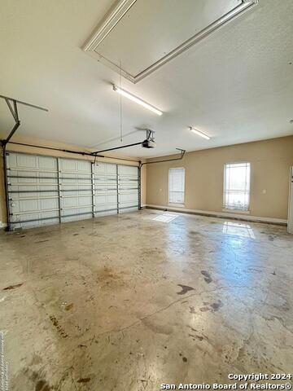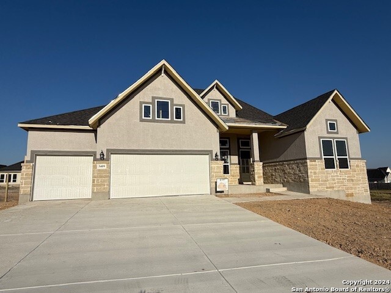128 Haycraft Blvd, Marion, TX 78124
Property Photos
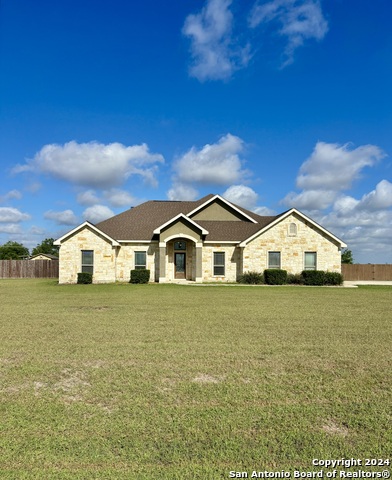
Would you like to sell your home before you purchase this one?
Priced at Only: $529,900
For more Information Call:
Address: 128 Haycraft Blvd, Marion, TX 78124
Property Location and Similar Properties
- MLS#: 1791372 ( Single Residential )
- Street Address: 128 Haycraft Blvd
- Viewed: 12
- Price: $529,900
- Price sqft: $241
- Waterfront: No
- Year Built: 2012
- Bldg sqft: 2195
- Bedrooms: 4
- Total Baths: 2
- Full Baths: 2
- Garage / Parking Spaces: 2
- Days On Market: 130
- Additional Information
- County: GUADALUPE
- City: Marion
- Zipcode: 78124
- Subdivision: Pecan Ridge
- District: Marion
- Elementary School: Marion
- Middle School: Marion
- High School: Marion
- Provided by: Smart Group, REALTORS
- Contact: Toni Smart
- (210) 695-3663

- DMCA Notice
-
DescriptionSpectacular Four Bedroom two bath on one acre in Marion, TX! Beautiful stone on exterior and natural stone in the kitchen, stainless steel appliances, nice designed tile flooring throughout the home. Open living with a stone fireplace, tray ceiling and lots of windows to bring in the natural light. Largest bedroom has plenty of space and an awesome bathroom with a separate tub and shower. Covered patio with plenty of space for entertaining and side entry garage. Be ready to call it home!
Payment Calculator
- Principal & Interest -
- Property Tax $
- Home Insurance $
- HOA Fees $
- Monthly -
Features
Building and Construction
- Apprx Age: 12
- Builder Name: Clint Haycraft Custom Hom
- Construction: Pre-Owned
- Exterior Features: Stone/Rock, Wood, Stucco
- Floor: Carpeting, Ceramic Tile
- Foundation: Slab
- Kitchen Length: 12
- Roof: Heavy Composition
- Source Sqft: Appsl Dist
Land Information
- Lot Improvements: Street Paved, Asphalt
School Information
- Elementary School: Marion
- High School: Marion
- Middle School: Marion
- School District: Marion
Garage and Parking
- Garage Parking: Two Car Garage
Eco-Communities
- Water/Sewer: Water System, Aerobic Septic, City
Utilities
- Air Conditioning: One Central
- Fireplace: Family Room
- Heating Fuel: Electric
- Heating: Central
- Recent Rehab: No
- Utility Supplier Elec: GVEC
- Utility Supplier Water: Green Valley
- Window Coverings: Some Remain
Amenities
- Neighborhood Amenities: None
Finance and Tax Information
- Days On Market: 95
- Home Faces: East
- Home Owners Association Fee: 150
- Home Owners Association Frequency: Annually
- Home Owners Association Mandatory: Mandatory
- Home Owners Association Name: PECAN RIDGE HOMEOWNERS ASSOCIATION
- Total Tax: 7639.37
Other Features
- Accessibility: Level Lot, Level Drive, No Stairs, First Floor Bath, Full Bath/Bed on 1st Flr, First Floor Bedroom, Stall Shower
- Contract: Exclusive Right To Sell
- Instdir: Hwy 78 to Santa Clara to Lower Seguin to Haycraft.
- Interior Features: One Living Area, Eat-In Kitchen, Breakfast Bar, Walk-In Pantry, Utility Room Inside
- Legal Description: PECAN RIDGE LOT 7, 1.004 ACRES
- Occupancy: Vacant
- Ph To Show: 210-222-2227
- Possession: Closing/Funding
- Style: One Story
- Views: 12
Owner Information
- Owner Lrealreb: No
Similar Properties


