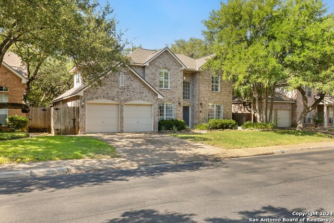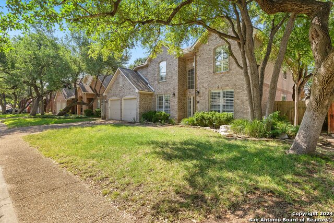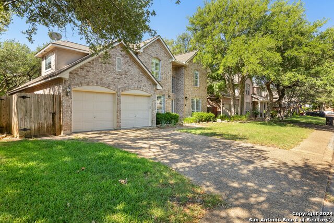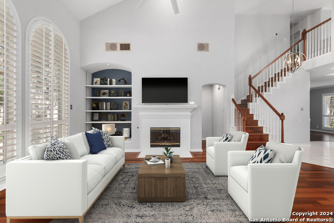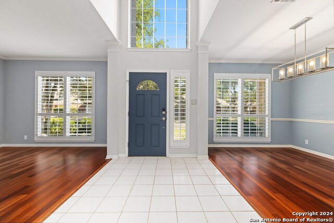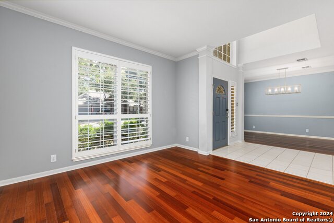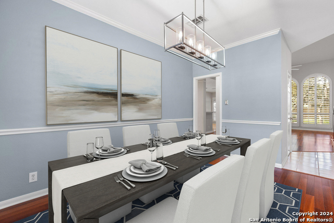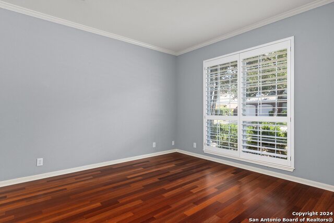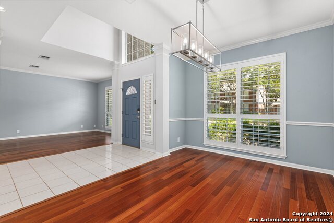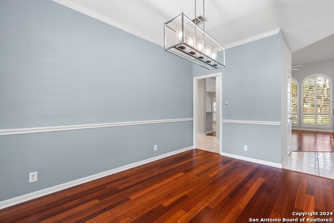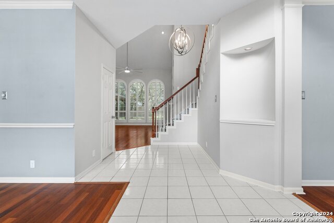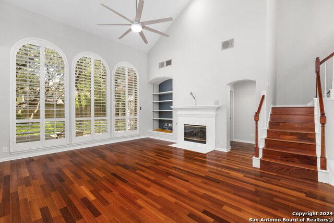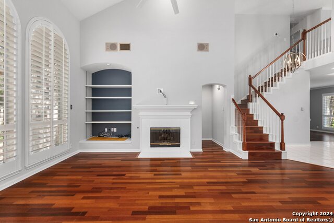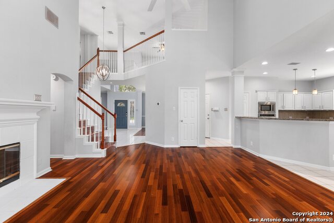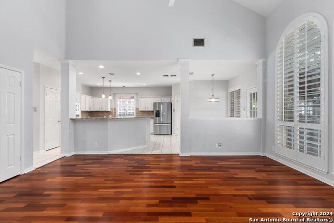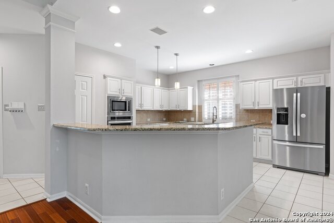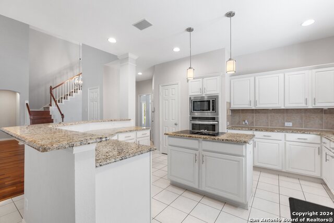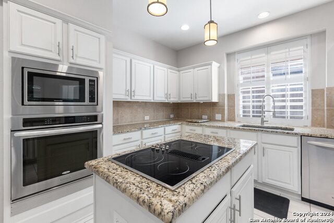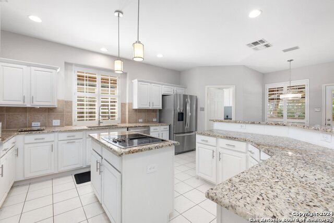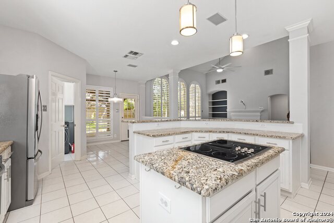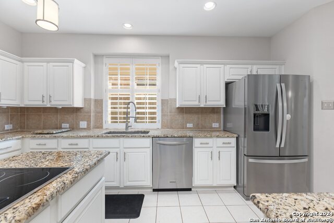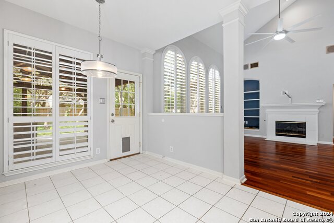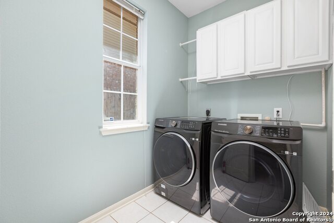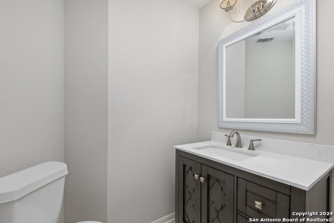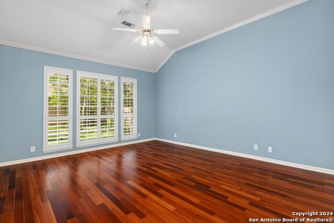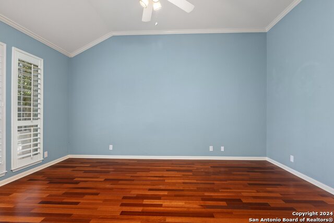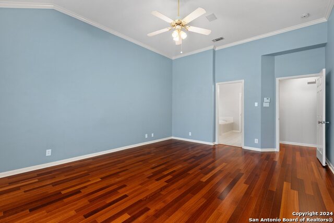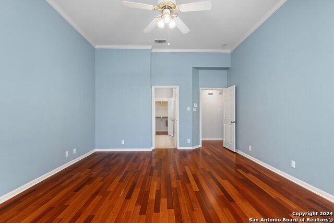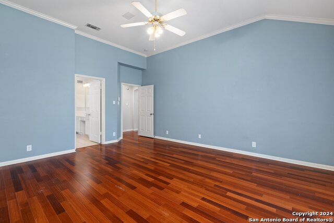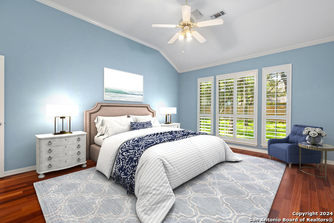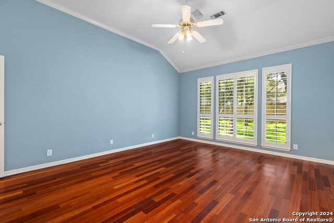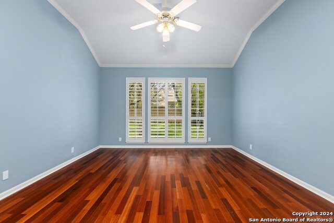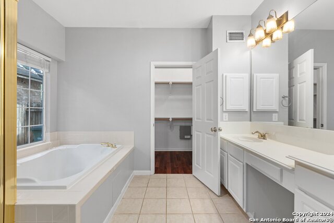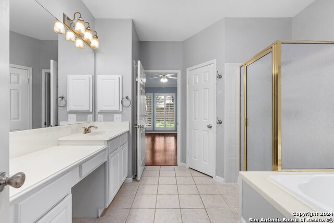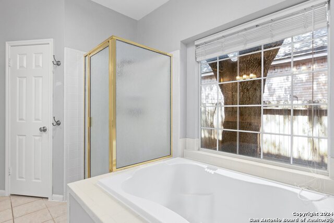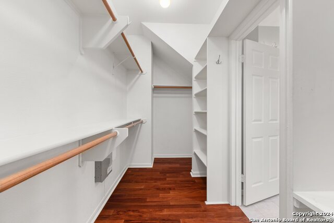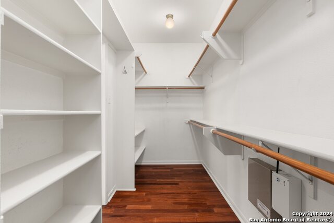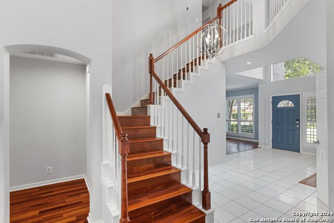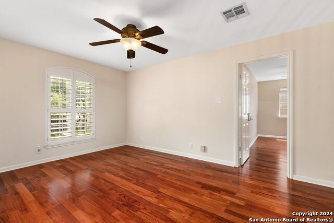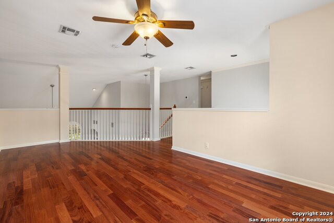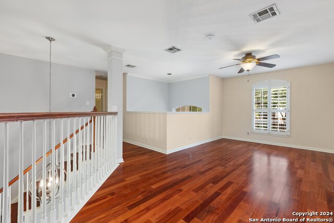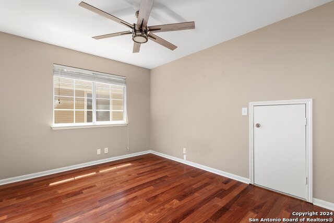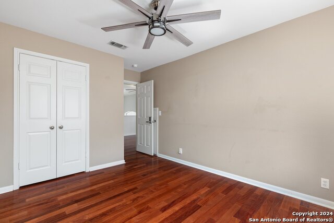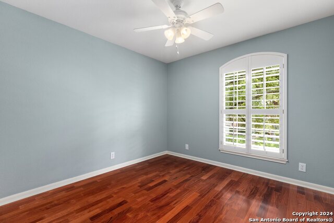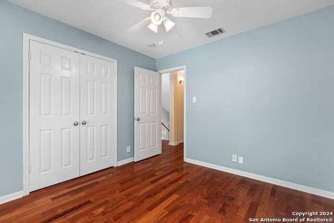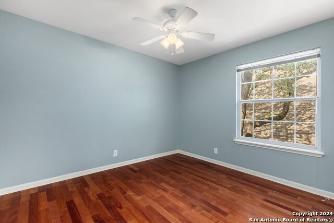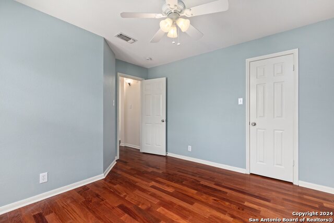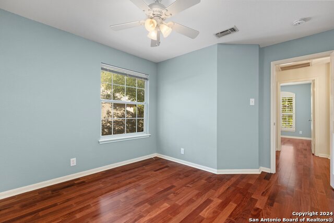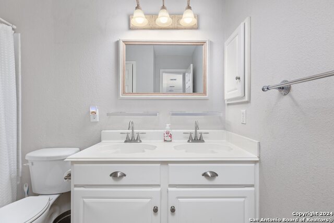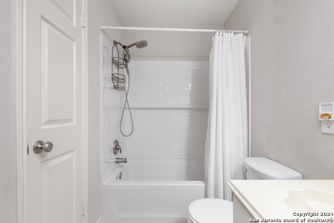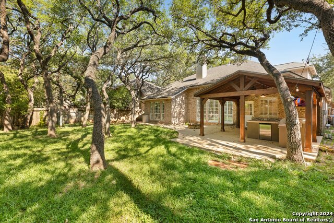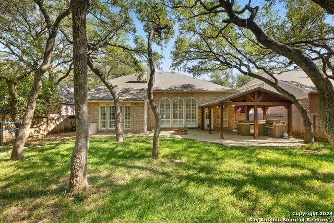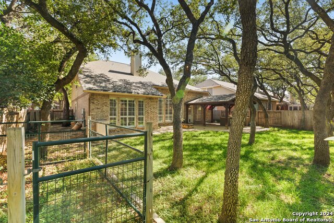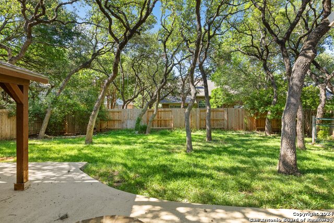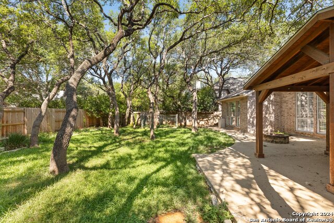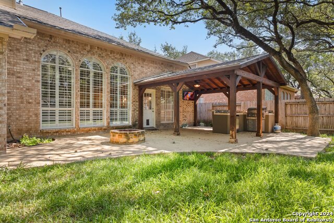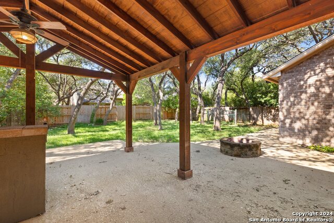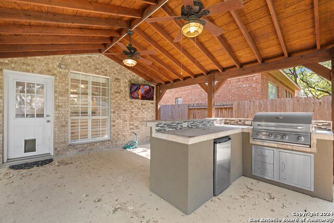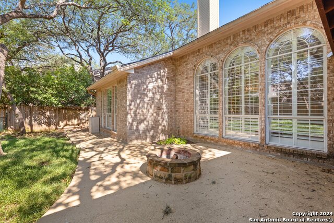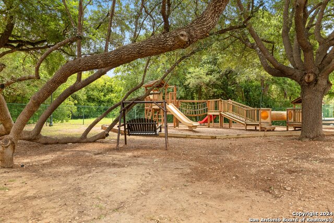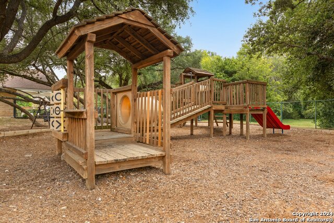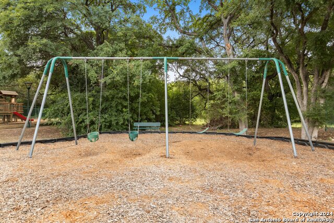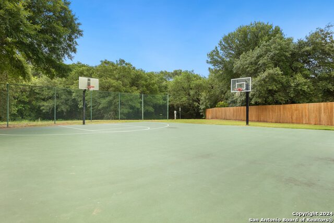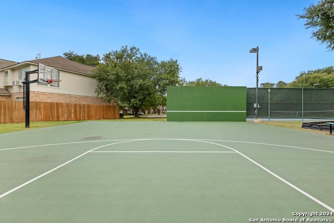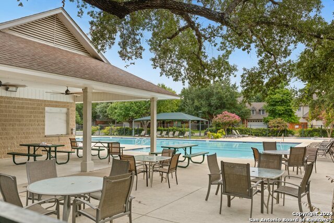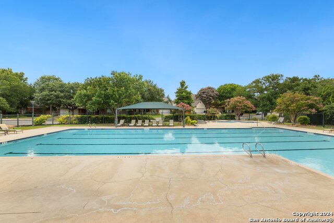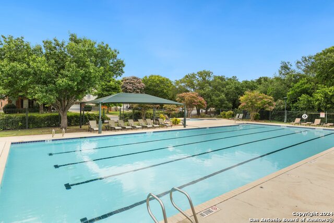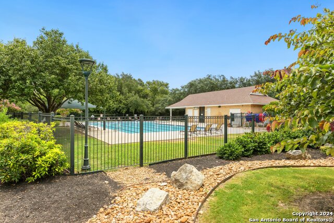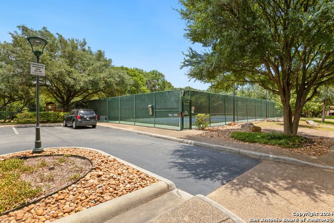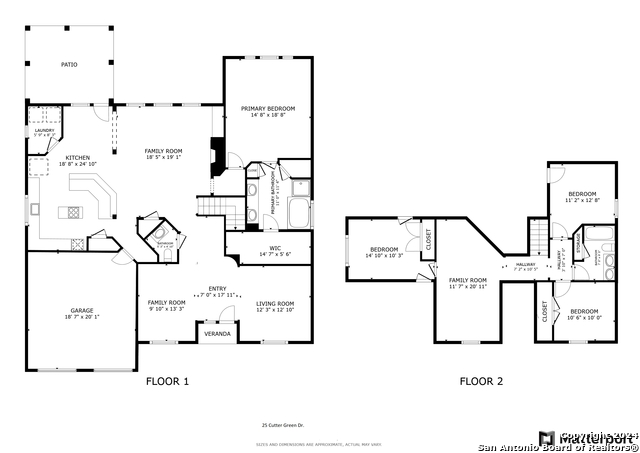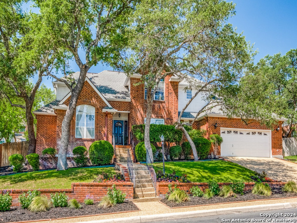25 Cutter Green Dr, San Antonio, TX 78248
Property Photos
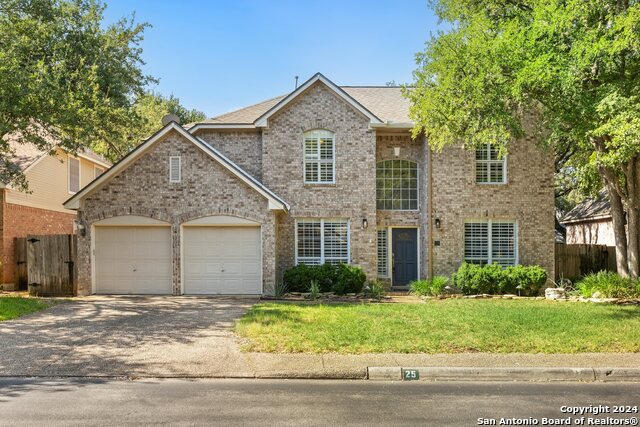
Would you like to sell your home before you purchase this one?
Priced at Only: $559,999
For more Information Call:
Address: 25 Cutter Green Dr, San Antonio, TX 78248
Property Location and Similar Properties
- MLS#: 1790468 ( Single Residential )
- Street Address: 25 Cutter Green Dr
- Viewed: 6
- Price: $559,999
- Price sqft: $204
- Waterfront: No
- Year Built: 1994
- Bldg sqft: 2740
- Bedrooms: 4
- Total Baths: 3
- Full Baths: 2
- 1/2 Baths: 1
- Garage / Parking Spaces: 2
- Days On Market: 128
- Additional Information
- County: BEXAR
- City: San Antonio
- Zipcode: 78248
- Subdivision: Hollow At Inwood
- District: Northside
- Elementary School: Blattman
- Middle School: Hobby William P.
- High School: Clark
- Provided by: Redfin Corporation
- Contact: Derrell Skillman
- (210) 789-2608

- DMCA Notice
-
DescriptionWelcome to this beautiful 4 bedroom, 2.5 bath home located in The Hollow at Inwood. This home boasts an open floor plan with high ceilings, creating a spacious and airy atmosphere. The living room features large arched windows that flood the space with natural light, built in shelving, and a cozy fireplace. The formal dining room and a dedicated home office space provide both functionality and style. The island kitchen is a chef's delight, equipped with a breakfast bar, stainless steel appliances, ample counter space, and abundant cabinetry for storage. The kitchen also includes a breakfast nook with direct access to the backyard. The first floor primary suite is a tranquil retreat, complete with an en suite bath that features a soaking tub and a walk in shower. On the second floor, you'll find well sized secondary bedrooms and a versatile second living space, ideal for a game room or playroom. Recent updates include a brand new washer, dryer, and refrigerator installed in 2022, as well as a recently replaced bathtub and shower in the upstairs full bath. The backyard hosts the perfect place to relax or entertain, featuring a covered patio, a gas grill and counter for outdoor cooking, mature trees, a privacy fence, and a dog run. Neighborhood amenities and a school bus stop are conveniently located just a stone's throw from the house. Additionally, the home is situated close to 1604, offering easy access to numerous shopping, grocery, and dining options within a short drive. Don't miss the opportunity to make this your next home, book your personal tour today!
Payment Calculator
- Principal & Interest -
- Property Tax $
- Home Insurance $
- HOA Fees $
- Monthly -
Features
Building and Construction
- Apprx Age: 30
- Builder Name: unknown
- Construction: Pre-Owned
- Exterior Features: 4 Sides Masonry
- Floor: Ceramic Tile, Wood
- Foundation: Slab
- Kitchen Length: 19
- Roof: Composition
- Source Sqft: Appsl Dist
Land Information
- Lot Description: Mature Trees (ext feat)
- Lot Improvements: Street Paved, Curbs, Sidewalks, Streetlights, Asphalt
School Information
- Elementary School: Blattman
- High School: Clark
- Middle School: Hobby William P.
- School District: Northside
Garage and Parking
- Garage Parking: Two Car Garage
Eco-Communities
- Energy Efficiency: Programmable Thermostat, Ceiling Fans
- Water/Sewer: Water System, Sewer System, City
Utilities
- Air Conditioning: Two Central
- Fireplace: One
- Heating Fuel: Natural Gas
- Heating: Central
- Recent Rehab: No
- Utility Supplier Elec: CPS
- Utility Supplier Gas: CPS
- Utility Supplier Grbge: City
- Utility Supplier Sewer: SAWS
- Utility Supplier Water: SAWS
- Window Coverings: All Remain
Amenities
- Neighborhood Amenities: Controlled Access, Pool, Tennis, Park/Playground
Finance and Tax Information
- Days On Market: 115
- Home Faces: North
- Home Owners Association Fee: 1000
- Home Owners Association Frequency: Annually
- Home Owners Association Mandatory: Mandatory
- Home Owners Association Name: INWOOD HOLLOW HOA
- Total Tax: 11904
Other Features
- Contract: Exclusive Right To Sell
- Instdir: From N Loop 1604 W, turn Left onto W Bitters Road. After .3 miles, turn right onto Cutter Green Drive. After .3 miles, you will reach your destination.
- Interior Features: Two Living Area, Separate Dining Room, Eat-In Kitchen, Breakfast Bar, High Ceilings, Open Floor Plan, High Speed Internet, Laundry Main Level, Laundry Room, Walk in Closets, Attic - Access only, Attic - Partially Floored, Attic - Pull Down Stairs, Attic - Storage Only
- Legal Description: NCB 18928 BLK 2 LOT 4 (INWOOD HOLLOW UT-1 PUD)
- Miscellaneous: Virtual Tour, Cluster Mail Box, School Bus, As-Is
- Occupancy: Vacant
- Ph To Show: 210-222-2227
- Possession: Closing/Funding
- Style: Two Story
Owner Information
- Owner Lrealreb: No
Similar Properties
Nearby Subdivisions
Blanco Bluffs
Canyon Creek Bluff
Churchill Estates
Churchill Forest
Deer Hollow
Deerfield
Edgewater
Hollow At Inwood
Inwood
Inwood Estates
Inwood Forest
Inwood Hollow 56
Oakwood
Out/converse
Regency Park
Rosewood Gardens
The Forest Inwood
The Fountains At Dee
The Heights
The Park At Deerfield
The Ridge At Deerfield
The Village At Inwood
The Waters At Deerfield


