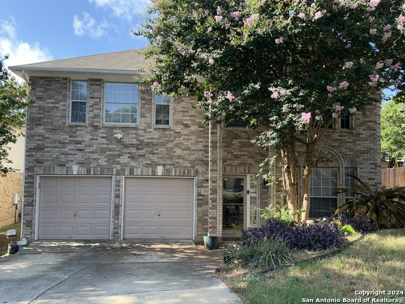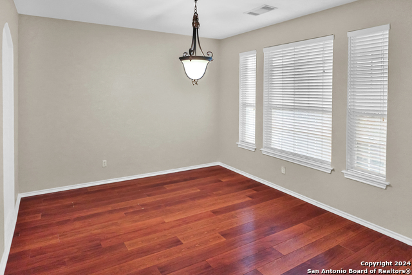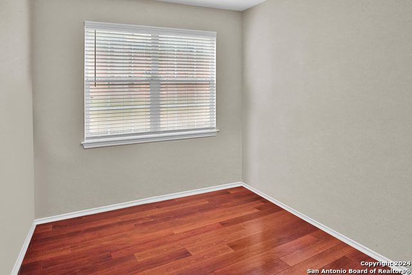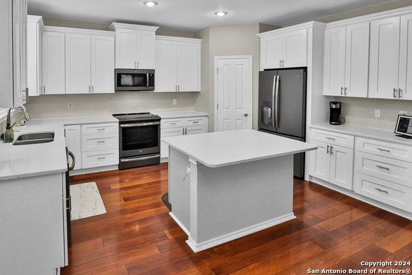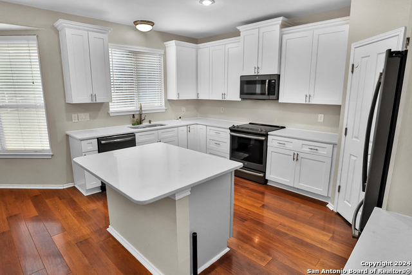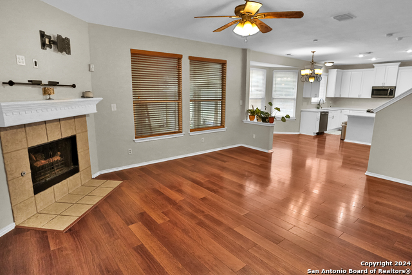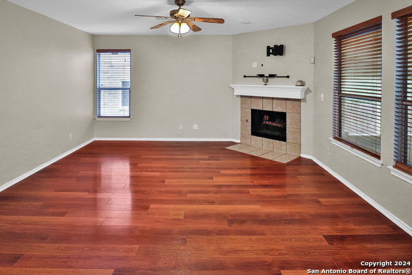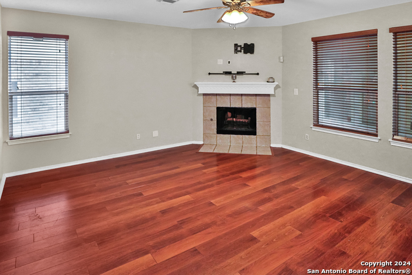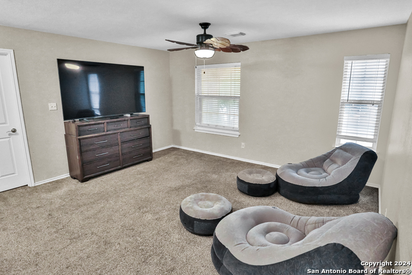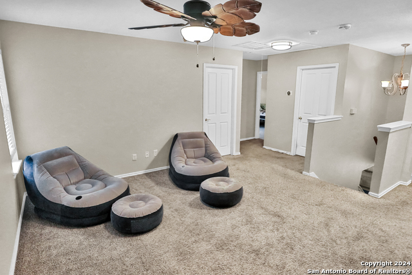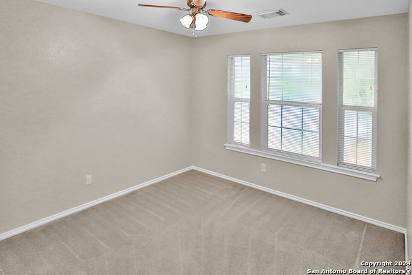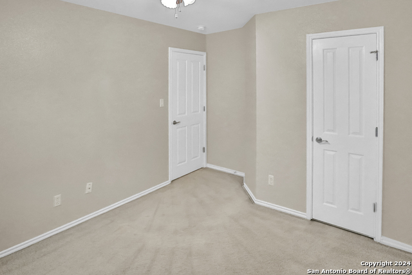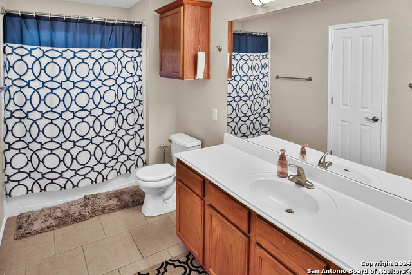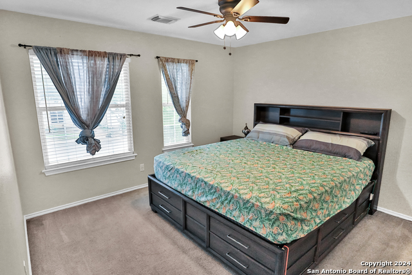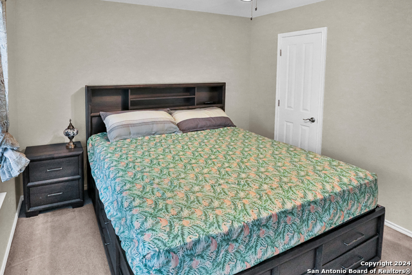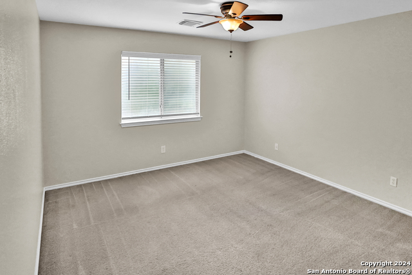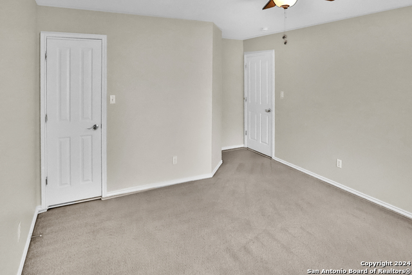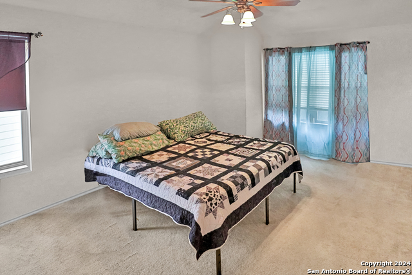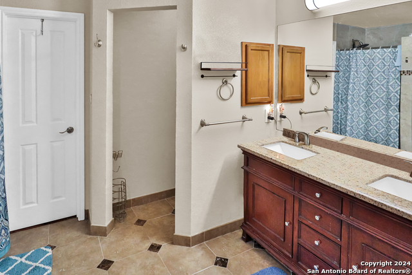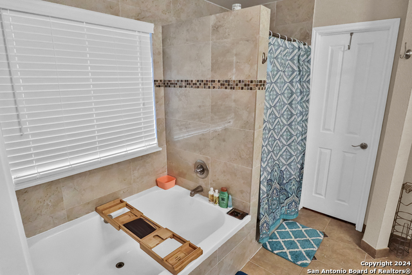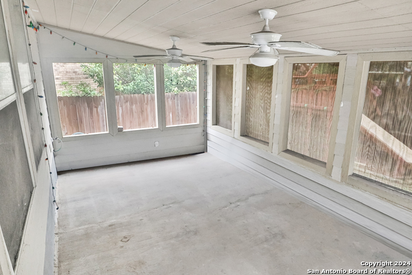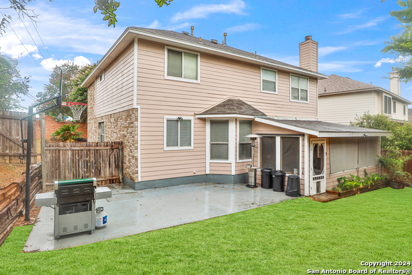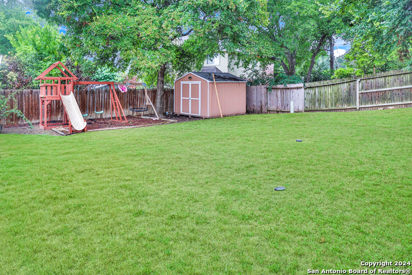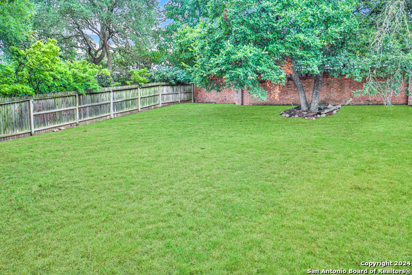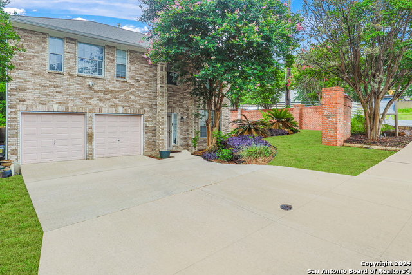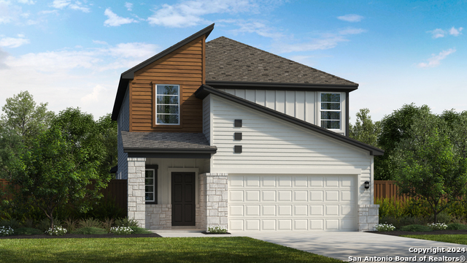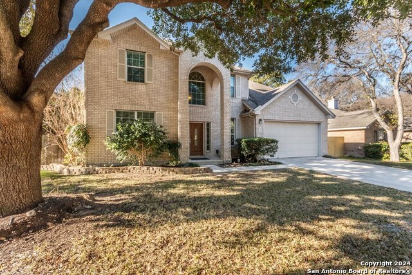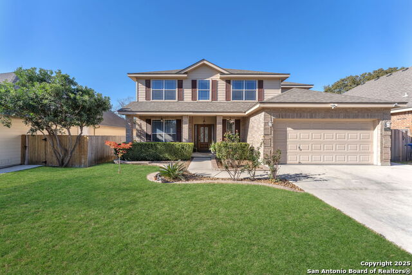3002 Fall Way, San Antonio, TX 78247
Property Photos
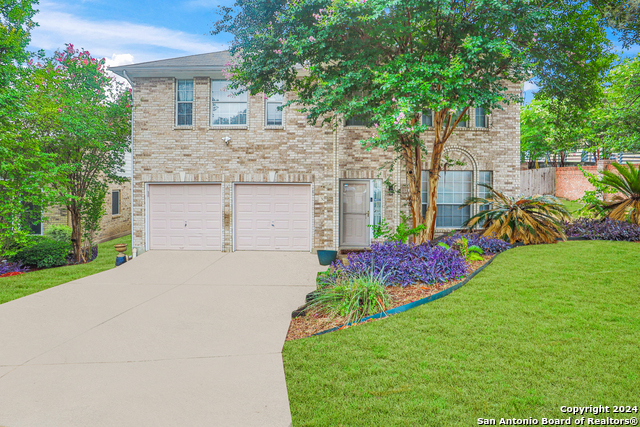
Would you like to sell your home before you purchase this one?
Priced at Only: $415,000
For more Information Call:
Address: 3002 Fall Way, San Antonio, TX 78247
Property Location and Similar Properties
- MLS#: 1790458 ( Single Residential )
- Street Address: 3002 Fall Way
- Viewed: 53
- Price: $415,000
- Price sqft: $159
- Waterfront: No
- Year Built: 1999
- Bldg sqft: 2613
- Bedrooms: 4
- Total Baths: 3
- Full Baths: 2
- 1/2 Baths: 1
- Garage / Parking Spaces: 2
- Days On Market: 218
- Additional Information
- County: BEXAR
- City: San Antonio
- Zipcode: 78247
- Subdivision: Fall Creek
- District: North East I.S.D
- Elementary School: Redland Oaks
- Middle School: Driscoll
- High School: Macarthur
- Provided by: eXp Realty
- Contact: Alicia Shook
- (210) 901-9933

- DMCA Notice
-
DescriptionHome warranty! Assumable VA 2.875% loan. Discover this welcoming 4 bedroom, 2.5 bath home situated on a corner lot, featuring a functional layout with the 4 bedrooms upstairs and an office downstairs. The 2 warm and inviting living areas downstairs one with a fireplace tucked into the corner. The bright living space opens to a well appointed kitchen with contemporary appliances. Outside, an enclosed patio and private backyard await your entertainment needs, complete with a storage shed for organization, kid play yard, and extended patio has a basketball hoop for endless fun. Upstairs, a large loft offers extra living space. The convenience of having the laundry room on the same floor as the bedrooms makes laundry day a breeze. The master suite includes two walk in closets and an attached bathroom. Additional upgrades such as sprinklers, a front gutter, refrigerator, and a water softener enhance the home's ease of living. Located near parks, schools, shops, and restaurants, this home is the perfect blend of comfort and convenience.
Payment Calculator
- Principal & Interest -
- Property Tax $
- Home Insurance $
- HOA Fees $
- Monthly -
Features
Building and Construction
- Apprx Age: 25
- Builder Name: Ryland
- Construction: Pre-Owned
- Exterior Features: Brick, Siding
- Floor: Carpeting, Vinyl
- Foundation: Slab
- Kitchen Length: 14
- Other Structures: Shed(s)
- Roof: Composition
- Source Sqft: Appsl Dist
Land Information
- Lot Description: Corner
- Lot Improvements: Street Paved, Curbs, Sidewalks
School Information
- Elementary School: Redland Oaks
- High School: Macarthur
- Middle School: Driscoll
- School District: North East I.S.D
Garage and Parking
- Garage Parking: Two Car Garage
Eco-Communities
- Energy Efficiency: Programmable Thermostat, Double Pane Windows, Energy Star Appliances, Ceiling Fans
- Water/Sewer: City
Utilities
- Air Conditioning: Two Central
- Fireplace: One, Living Room
- Heating Fuel: Electric
- Heating: Central
- Recent Rehab: No
- Utility Supplier Elec: CPS
- Utility Supplier Gas: CPS
- Utility Supplier Grbge: CPS
- Utility Supplier Sewer: SAWS
- Utility Supplier Water: SAWS
- Window Coverings: Some Remain
Amenities
- Neighborhood Amenities: Park/Playground
Finance and Tax Information
- Days On Market: 151
- Home Faces: East
- Home Owners Association Fee: 140
- Home Owners Association Frequency: Semi-Annually
- Home Owners Association Mandatory: Mandatory
- Home Owners Association Name: DIAMOND ASSOCIATION MANAGEMENT
- Total Tax: 9110
Rental Information
- Currently Being Leased: No
Other Features
- Contract: Exclusive Right To Sell
- Instdir: N loop 1604E exit rt on Redland Rd turn rt on Jones Maltsberger rd, turn left on Fall Way dr, 1 st house on right corner
- Interior Features: Three Living Area, Liv/Din Combo, Island Kitchen, Study/Library, All Bedrooms Upstairs, Laundry Upper Level, Laundry Room, Walk in Closets, Attic - Access only, Attic - Pull Down Stairs
- Legal Desc Lot: 46
- Legal Description: NCB 17191 BLK 3 LOT 46 (FALL CREEK UT-2) "GREEN SPRING VLY"
- Miscellaneous: As-Is
- Occupancy: Owner
- Ph To Show: 2109019933
- Possession: Closing/Funding
- Style: Two Story
- Views: 53
Owner Information
- Owner Lrealreb: No
Similar Properties
Nearby Subdivisions
Autry Pond
Ave Homes Subd
Blossom Park
Briarwick
Brookstone
Burning Tree
Burning Wood
Burning Wood (common) / Burnin
Burning Wood/meadowwood
Cedar Grove
Eden
Eden/seven Oaks
Elmwood
Emerald Pointe
Fall Creek
Fox Run
Green Spring Valley
Heritage Hills
Hidden Oaks
Hidden Oaks North
High Country
High Country Estates
High Country Gdn Homes
High Country Ranch
Hunters Mill
Judson Crossing
Knollcreek
Knollcreek Ut7
Legacy Oaks
Longs Creek
Madison Heights
Morning Glen
Mountain Vista
Mustang Oaks
Oak Ridge Village
Oakview Heights
Park Hill Commons
Pheasant Ridge
Preston Hollow
Ranchland Hills
Redland Oaks
Redland Ranch Villas
Redland Springs
Ridge Stone
Rose Meadows
Seven Oaks
Spring Creek
Spring Creek Forest
St. James Place
Steubing Ranch
Stoneridge
The Village At Knollcree
Thousand Oaks Forest
Villas At Redland Ra
Vista



