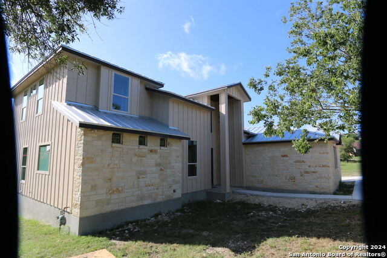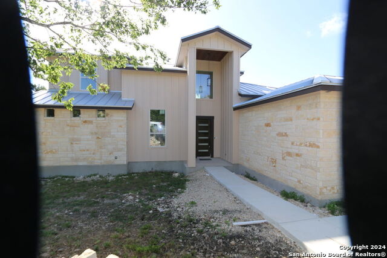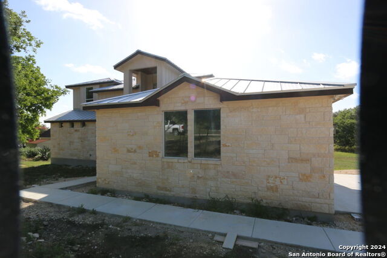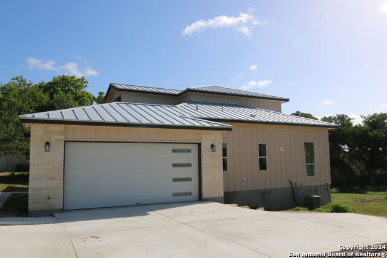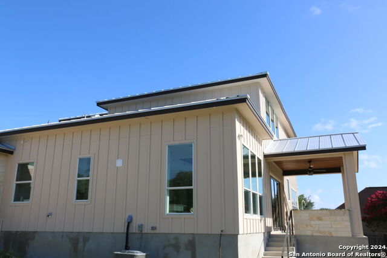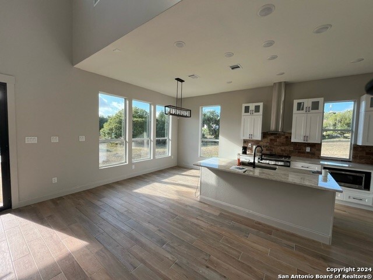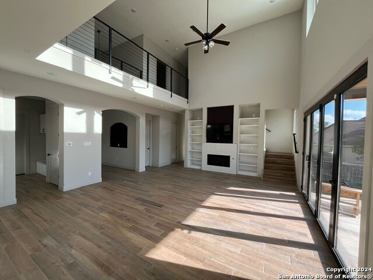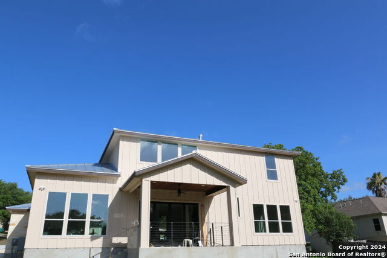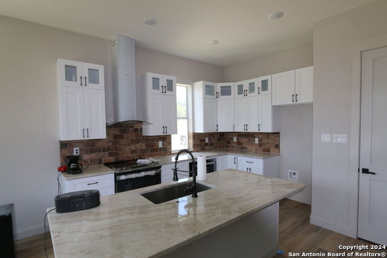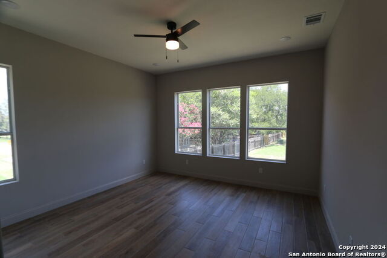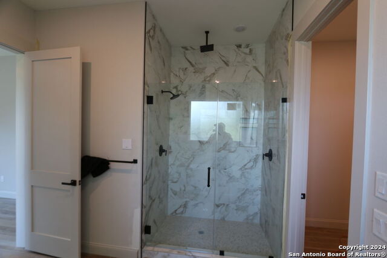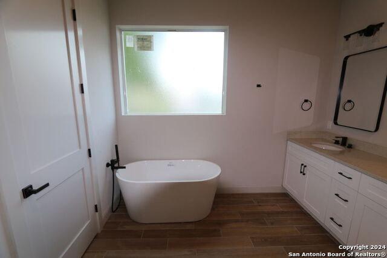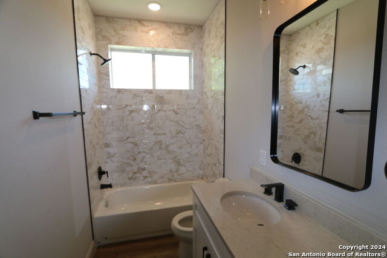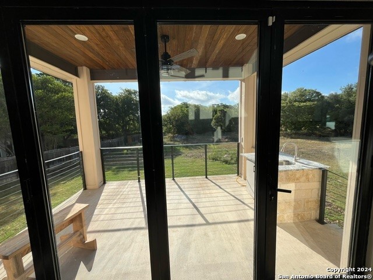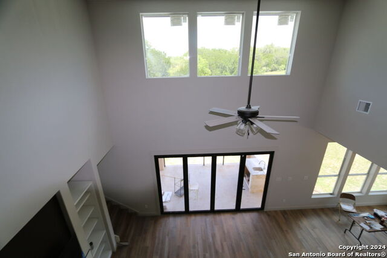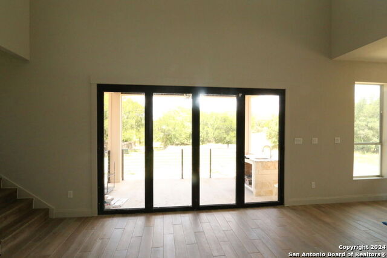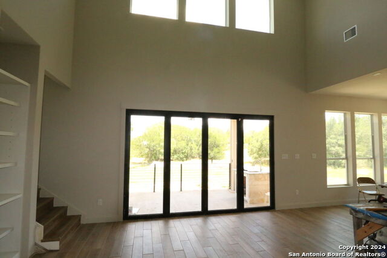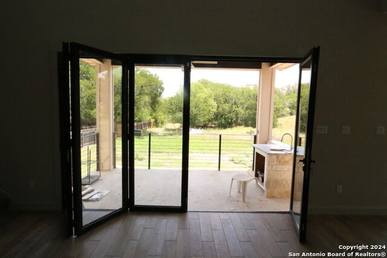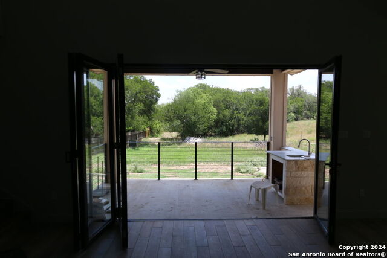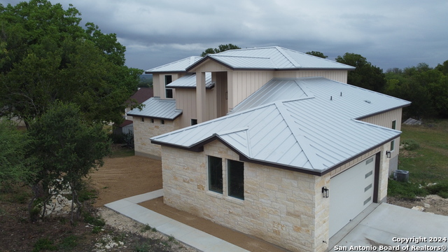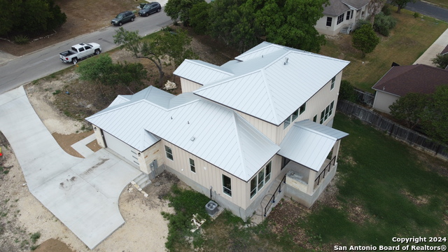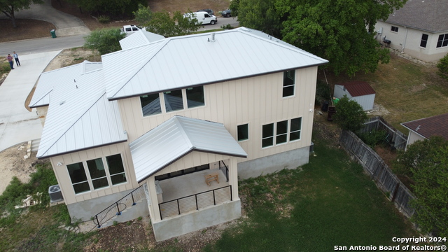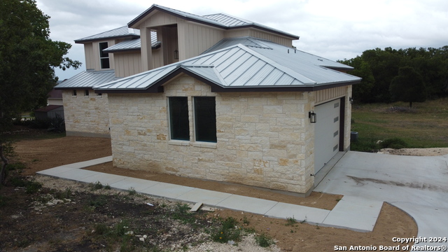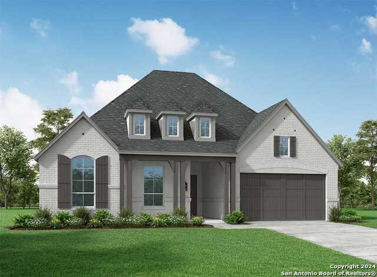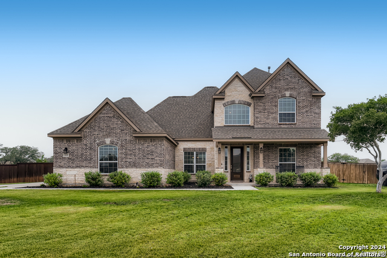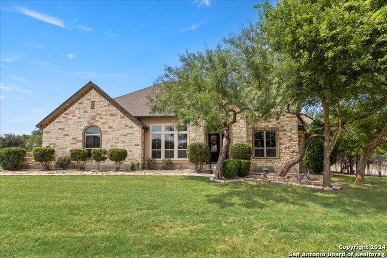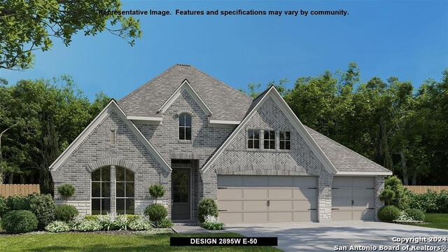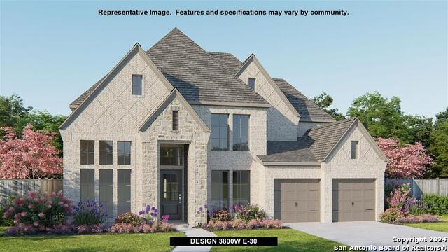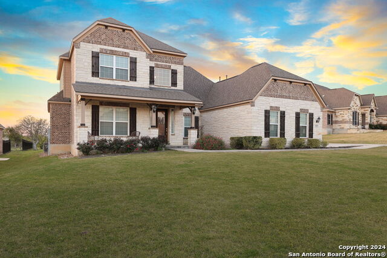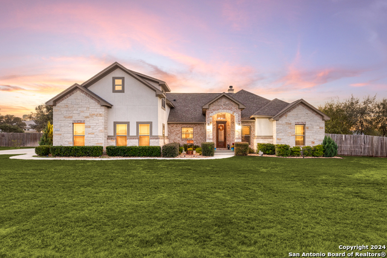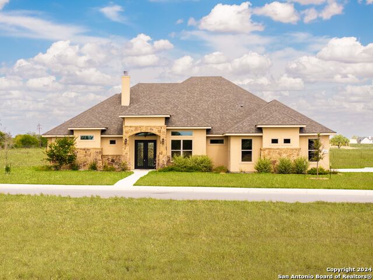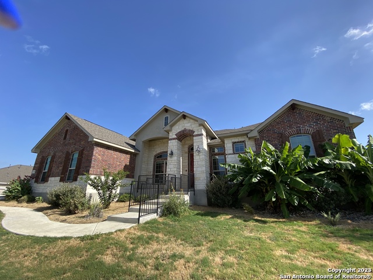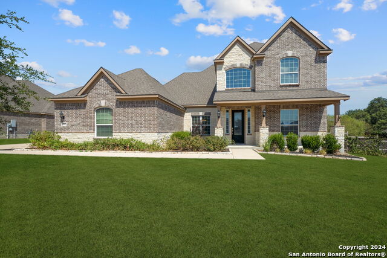105 River Bluff, Castroville, TX 78009
Property Photos
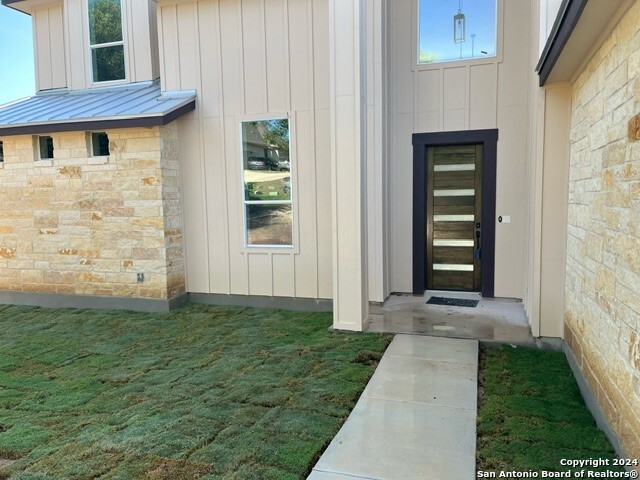
Would you like to sell your home before you purchase this one?
Priced at Only: $650,000
For more Information Call:
Address: 105 River Bluff, Castroville, TX 78009
Property Location and Similar Properties
- MLS#: 1790078 ( Single Residential )
- Street Address: 105 River Bluff
- Viewed: 76
- Price: $650,000
- Price sqft: $242
- Waterfront: No
- Year Built: 2024
- Bldg sqft: 2691
- Bedrooms: 3
- Total Baths: 3
- Full Baths: 2
- 1/2 Baths: 1
- Garage / Parking Spaces: 2
- Days On Market: 219
- Additional Information
- County: MEDINA
- City: Castroville
- Zipcode: 78009
- Subdivision: River Bluff Estates
- District: Medina Valley I.S.D.
- Elementary School: Castroville
- Middle School: Medina Valley
- High School: Medina Valley
- Provided by: Haby Realty
- Contact: Francis Haby
- (830) 931-2800

- DMCA Notice
-
DescriptionEXTREME PRICE REDUCTION! Welcome to this brand new home built by Feldspar Homes, LLC in a secluded area of Castroville. It almost feels as if you are in the Country! Enjoy the large 1/2 acre lot! Plenty of room for the children to play, or for a pool or sports court area. This fine home has 3 bedrooms, 2 & 1/2 baths. There is a home office and a multi purpose room upstairs that could be used for a study, gaming, entertainment or for over flow guests. As you enter the home you will be astounded by the openness of the floor plan. 10' ceilings downstairs, 8' doors downstairs, a set of 4 doors, 1 fixed and 3 accordion style doors that appear to be full length windows allow you to bring the outside to the inside. There is a gas fireplace in the living area to enjoy in the winter months. Open/slide the set of three doors open and light the fireplace at the first sign of winter! The counter tops in the home are a white granite and are accented by the white wood cabinetry throughout the home. No carpets to clean here as the entire home is ceramic tile, plank flooring. The covered patio/porch will have a small outdoor kitchen area to prepare your favorite BBQ or Pizza. The master suite features a large bathroom with separate soaker tub to relax in or enjoy the large glassed shower area. The large closet is off of the bath and will hold all of your clothing. Upstairs you have 2 very nice bedrooms with walk in closets and fans. Additionally the bonus room has great potential as a study, gaming room, entertainment room or an area for overflow guests. This home will be very efficient utility wise as the home has spray foam insulation in the attic areas with extra fiberglass batts. The garage area contains the water heater and the area for water softener. The home has been wired for internet, security system, intercom, sound and cameras. The exterior of the home is magnificent Limestone rock and cement fiber siding. The standing seam metal roof is a great accent to the home and adds an additional element of comfort to reflect the heat. At closing, the home will be transferred with a 10 year structural warranty. Heavy duty engineered foundation by G. E. Reaves! Plan available on request! $12,000 IN CLOSING ASSISTANCE!
Payment Calculator
- Principal & Interest -
- Property Tax $
- Home Insurance $
- HOA Fees $
- Monthly -
Features
Building and Construction
- Builder Name: Feldspar
- Construction: New
- Exterior Features: 4 Sides Masonry, Stone/Rock, Cement Fiber
- Floor: Ceramic Tile
- Foundation: Slab
- Kitchen Length: 12
- Other Structures: None
- Roof: Metal
- Source Sqft: Bldr Plans
Land Information
- Lot Description: City View, County VIew, 1/4 - 1/2 Acre, Sloping
- Lot Dimensions: 109x203x101x279
- Lot Improvements: Street Paved, Curbs, Fire Hydrant w/in 500', City Street
School Information
- Elementary School: Castroville Elementary
- High School: Medina Valley
- Middle School: Medina Valley
- School District: Medina Valley I.S.D.
Garage and Parking
- Garage Parking: Two Car Garage, Attached, Side Entry
Eco-Communities
- Energy Efficiency: 13-15 SEER AX, Programmable Thermostat, 12"+ Attic Insulation, Double Pane Windows, Low E Windows, Foam Insulation, Ceiling Fans
- Green Features: Drought Tolerant Plants, Low Flow Commode, Low Flow Fixture
- Water/Sewer: Water System, Sewer System, City
Utilities
- Air Conditioning: Two Central
- Fireplace: One, Living Room, Gas, Glass/Enclosed Screen
- Heating Fuel: Electric
- Heating: Central, Heat Pump, 2 Units
- Utility Supplier Elec: Castroville
- Utility Supplier Gas: CPS
- Utility Supplier Grbge: Waste Manage
- Utility Supplier Sewer: Castroville
- Utility Supplier Water: Castroville
- Window Coverings: None Remain
Amenities
- Neighborhood Amenities: None
Finance and Tax Information
- Days On Market: 159
- Home Faces: West
- Home Owners Association Mandatory: None
- Total Tax: 3033.04
Rental Information
- Currently Being Leased: No
Other Features
- Block: N/A
- Contract: Exclusive Right To Sell
- Instdir: Old Highway 90
- Interior Features: One Living Area, Eat-In Kitchen, Island Kitchen, Walk-In Pantry, Study/Library, Utility Room Inside, 1st Floor Lvl/No Steps, High Ceilings, Open Floor Plan, Cable TV Available, High Speed Internet, Laundry Main Level, Laundry Room, Attic - Access only, Attic - Partially Floored, Attic - Pull Down Stairs
- Legal Desc Lot: LOT 6
- Legal Description: Lot #6, Bluff Estates, Castroville, Medina County, Texas
- Miscellaneous: Builder 10-Year Warranty, Under Construction, As-Is
- Occupancy: Vacant
- Ph To Show: 210-222-2227
- Possession: Closing/Funding
- Style: Two Story, Traditional
- Views: 76
Owner Information
- Owner Lrealreb: No
Similar Properties
Nearby Subdivisions
A & B Subdivision
Alsatian Heights
Alsatian Oaks
Alsatian Oaks: 60ft. Lots
Boehme Ranch
Castroville
Country Village
Country Village Estates
Country Village Estates Phase
Double Gate Ranch
Enclave Of Potranco Oaks
Legend Park
Medina Valley Isd Out Of Town
Megan's Landing
Megans Landing
N/a
Paraiso
Potranco Acres
Potranco Oaks
Potranco Ranch
Potranco Ranch Medina County
Potranco West
Reserve At Potranco Oaks
Reserve Potranco Oaks
River Bluff
River Bluff Estates
The Enclave At Potranco Oaks
Venado Oaks
Ville D Alsace
Westheim Village



