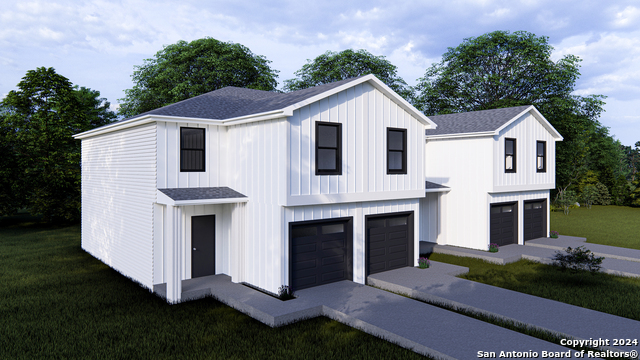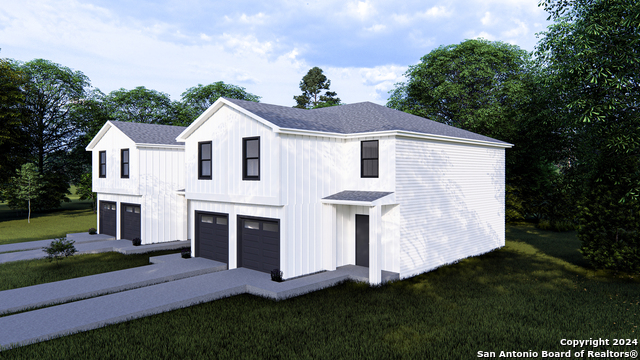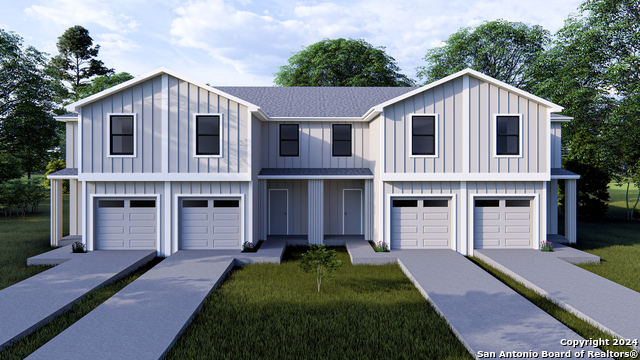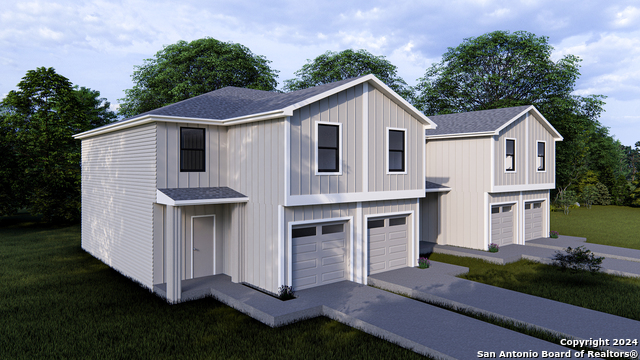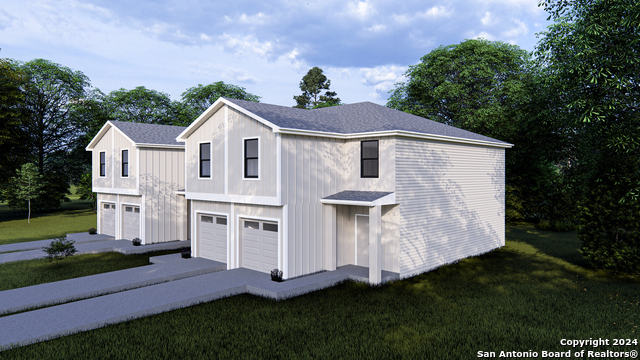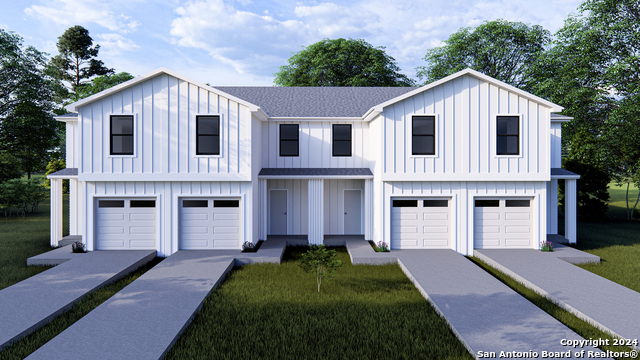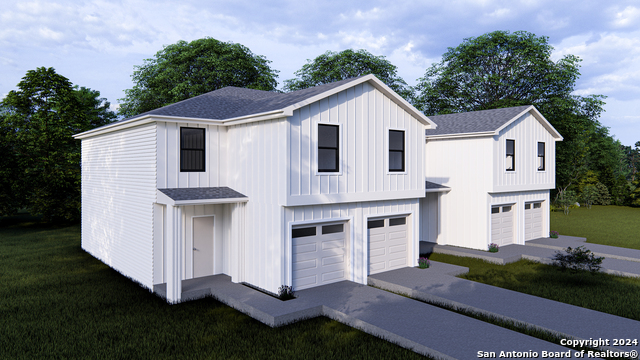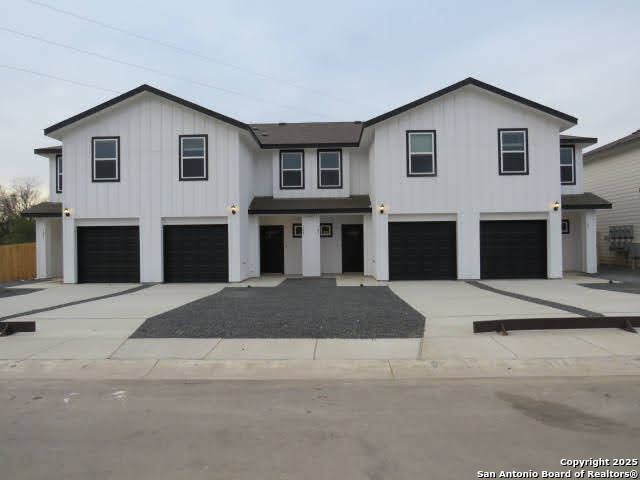11327 Clearmine, San Antonio, TX 78224
Property Photos
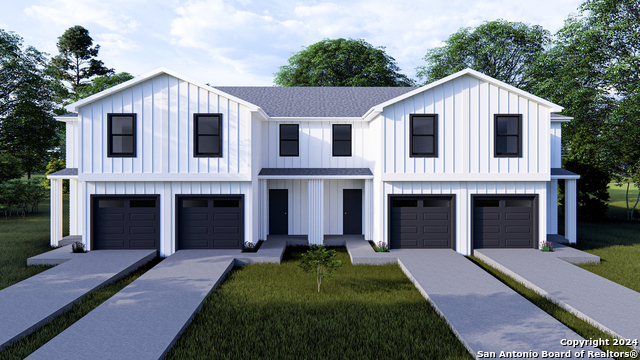
Would you like to sell your home before you purchase this one?
Priced at Only: $975,000
For more Information Call:
Address: 11327 Clearmine, San Antonio, TX 78224
Property Location and Similar Properties
- MLS#: 1789604 ( Multi-Family (2-8 Units) )
- Street Address: 11327 Clearmine
- Viewed: 110
- Price: $975,000
- Price sqft: $179
- Waterfront: No
- Year Built: 2024
- Bldg sqft: 5448
- Days On Market: 220
- Additional Information
- County: BEXAR
- City: San Antonio
- Zipcode: 78224
- Subdivision: Palo Alto Cove
- District: CALL DISTRICT
- Elementary School: Call District
- Middle School: Call District
- High School: Call District
- Provided by: RE/MAX Alamo Realty
- Contact: Steven Rico
- (210) 789-0518

- DMCA Notice
-
DescriptionIntroducing the new construction fourplex community at Palo Alto Cove, located in an opportunity zone! Only thirteen buildings are available. The estimated completion of the first buildings is October 2024. Finance incentive from 4.99% through builders' preferred lender. Each unit is 1362 square feet, has three bedrooms and 2.5 baths, a 1 car garage, a small backyard, and a covered patio. Luxury vinyl plank flooring in all the wet areas, granite countertops, 2 inch faux blinds, oil rubbed bronze fixtures, and an electric car charging plug in the garage. A Great location to attract tenants from Toyota, Texas A&M San Antonio, and Palo Alto College. It is only 15 minutes to downtown San Antonio.
Payment Calculator
- Principal & Interest -
- Property Tax $
- Home Insurance $
- HOA Fees $
- Monthly -
Features
Building and Construction
- Builder Name: SO-ROD Homes
- Construction: New
- Exterior Features: Cement Fiber
- Flooring: Carpeting, Vinyl
- Foundation: Slab
- Roofing: Composition
- Source Sqft: Bldr Plans
School Information
- Elementary School: Call District
- High School: Call District
- Middle School: Call District
- School District: CALL DISTRICT
Utilities
- Air Conditioning: Three+ Central
- Heat: Central
- Heating Fuel: Electric
- Meters: Separate Electric, Common Water
- Utility Supplier Elec: CPS
- Utility Supplier Gas: CPS
- Utility Supplier Grbge: City
- Utility Supplier Sewer: SAWS
- Utility Supplier Water: SAWS
Finance and Tax Information
- Days On Market: 160
- Home Owners Association Mandatory: None
Other Features
- Contract: Exclusive Right To Sell
- Instdir: 410 south to HWY 16 outside 410 to Kingsbridge, turn right left on the frontage road to Camerons Way turn right
- Op Exp Includes: Not Applicable/None
- Ph To Show: 210-789-0518
- Salerent: For Sale
- Style: Two Story
- Views: 110
Owner Information
- Owner Lrealreb: No
Similar Properties
Nearby Subdivisions



