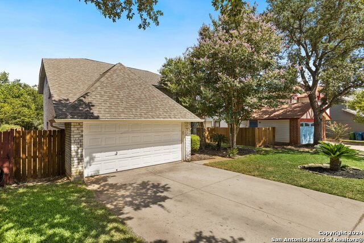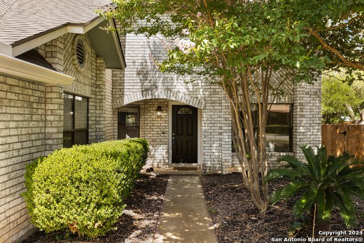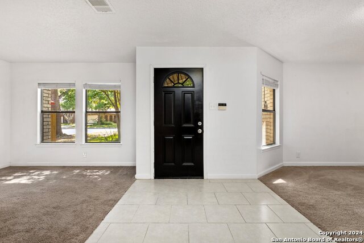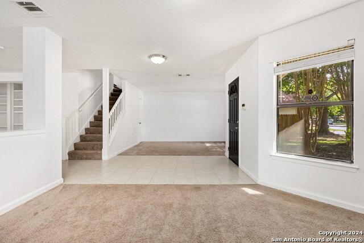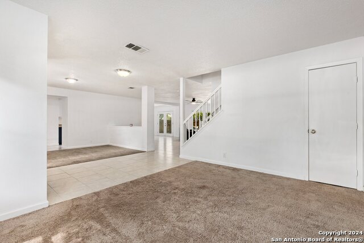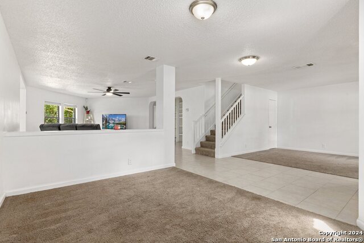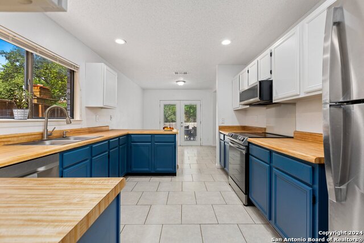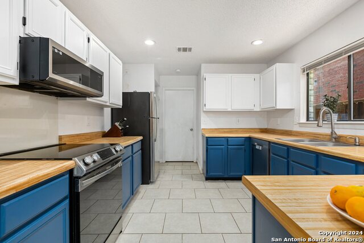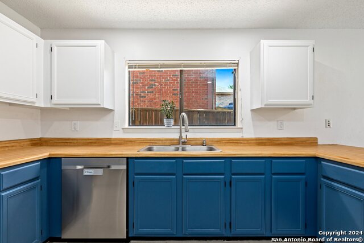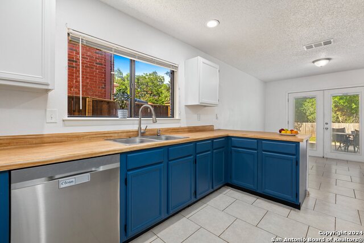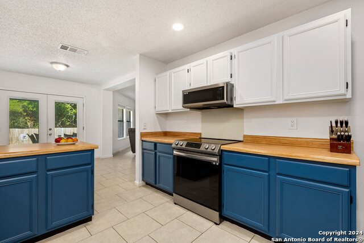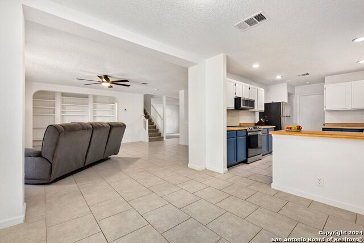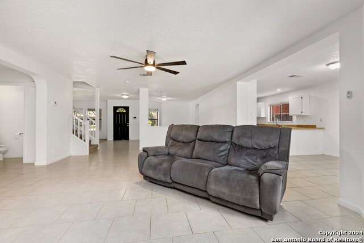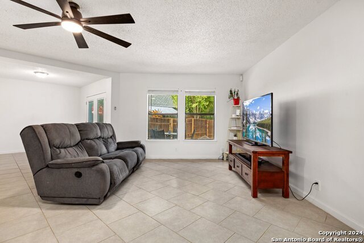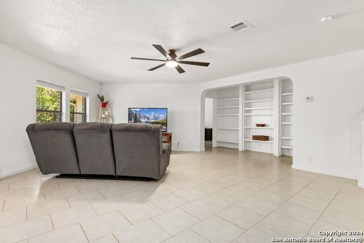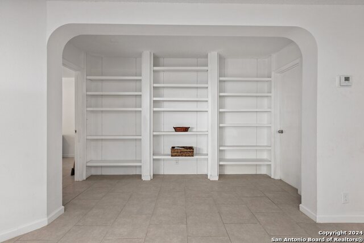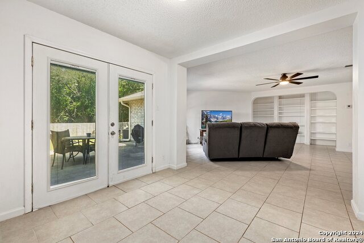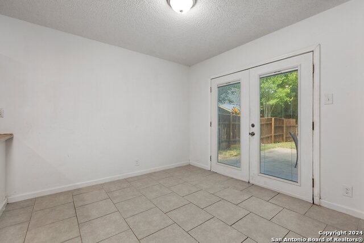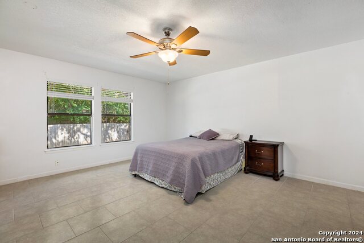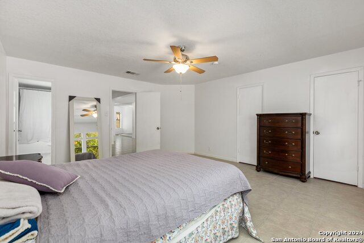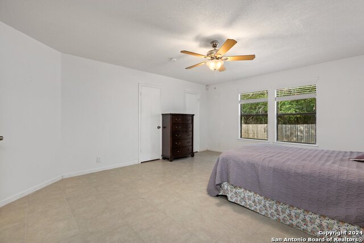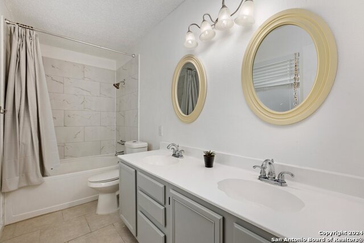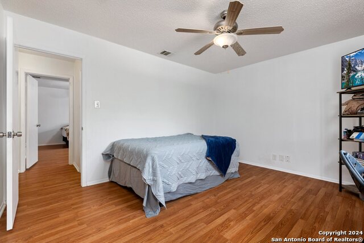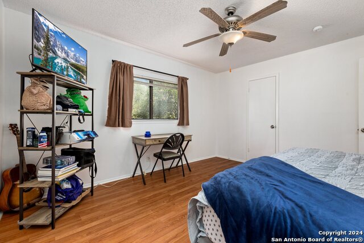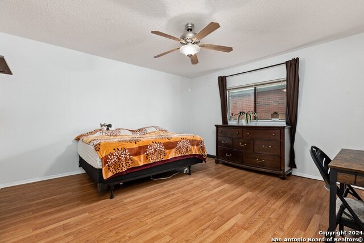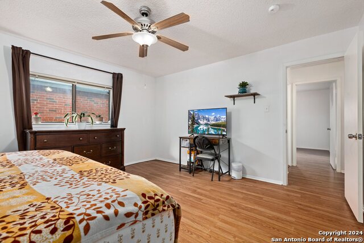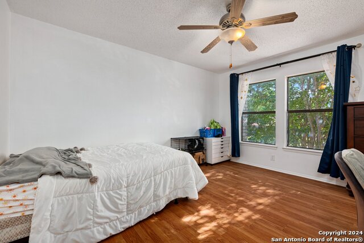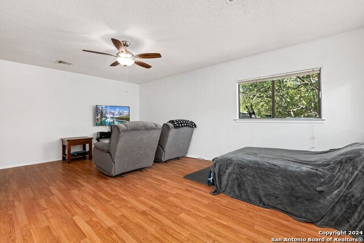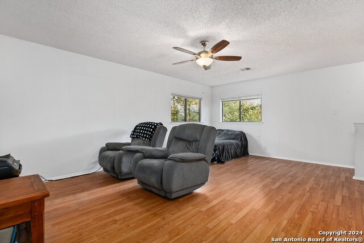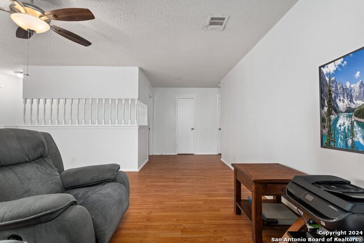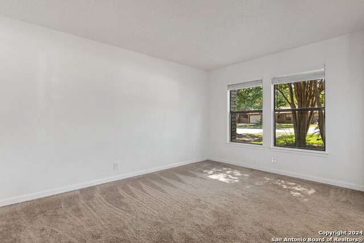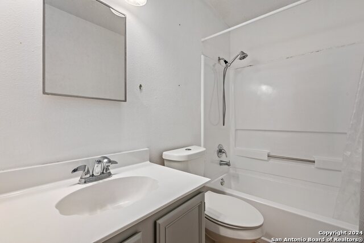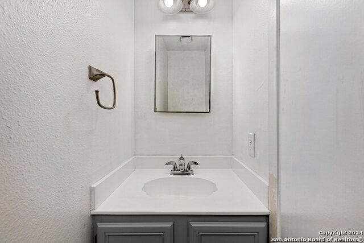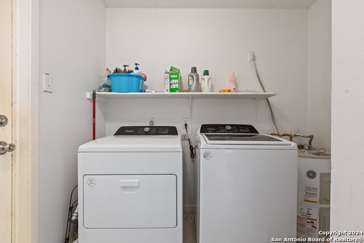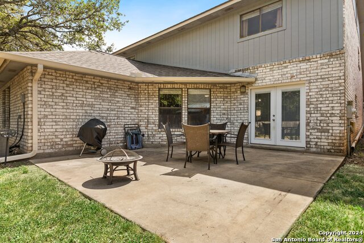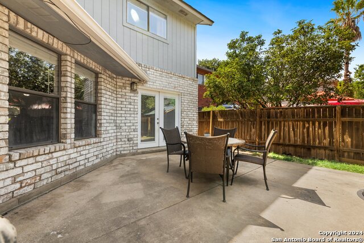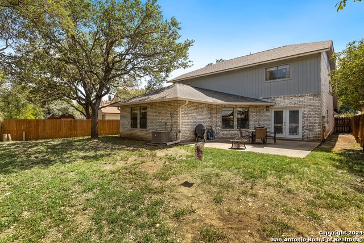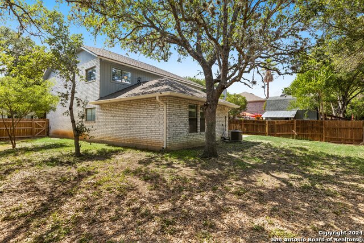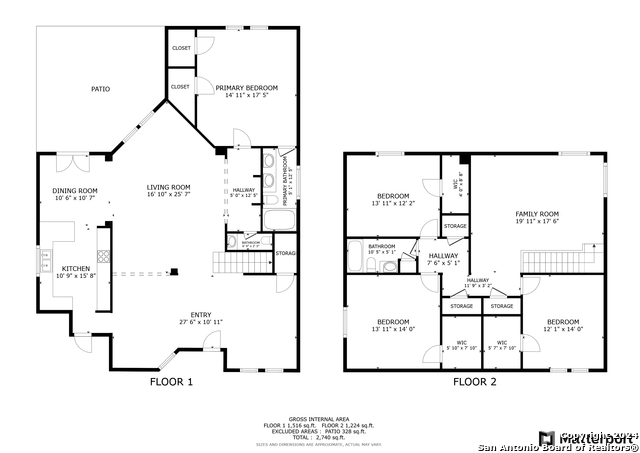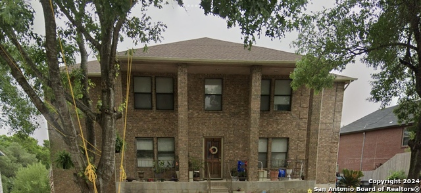11150 Elk Park, San Antonio, TX 78249
Property Photos
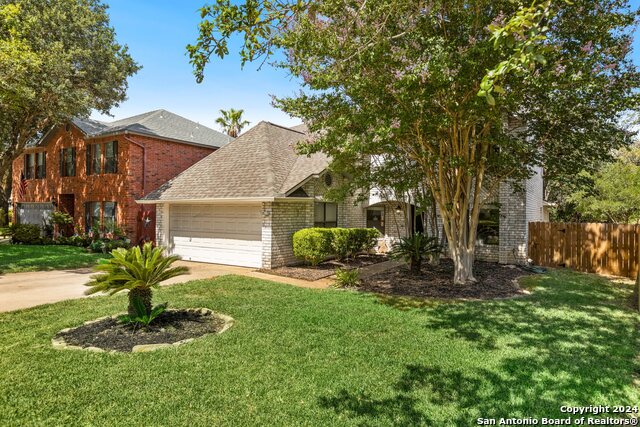
Would you like to sell your home before you purchase this one?
Priced at Only: $359,999
For more Information Call:
Address: 11150 Elk Park, San Antonio, TX 78249
Property Location and Similar Properties
- MLS#: 1789593 ( Single Residential )
- Street Address: 11150 Elk Park
- Viewed: 74
- Price: $359,999
- Price sqft: $120
- Waterfront: No
- Year Built: 1989
- Bldg sqft: 3005
- Bedrooms: 4
- Total Baths: 3
- Full Baths: 2
- 1/2 Baths: 1
- Garage / Parking Spaces: 2
- Days On Market: 217
- Additional Information
- County: BEXAR
- City: San Antonio
- Zipcode: 78249
- Subdivision: Parkwood
- District: Northside
- Elementary School: Scobee
- Middle School: Stinson Katherine
- High School: Louis D Brandeis
- Provided by: Redfin Corporation
- Contact: Chelsea Knox
- (817) 783-4605

- DMCA Notice
-
DescriptionWelcome to the Parkwood neighborhood, renowned for its lush, established trees that grace every corner. Built in 1989, this two story home resides in the coveted Parkwood subdivision, ideally positioned between 1604 and I 10. Boasting over 3000 square feet, this spacious residence features 4 bedrooms (with an option for a 5th), 2.5 baths, and a 2 car garage. Upon entry, the home impresses with a well designed layout that offers ample room for relaxation and entertainment. Tile flooring spans the main living areas, creating a seamless flow throughout. The living room is bathed in natural light from expansive windows, creating a warm and inviting atmosphere. The primary bedroom is conveniently located on the first floor for added privacy and ease. Additionally, the home includes two dining areas and two living spaces, ensuring there is plenty of room for gatherings and everyday living. Upstairs, discover three generously sized bedrooms, each with its own distinctive charm, along with a large loft area that offers versatility for various uses. Outside, the property features a spacious backyard that backs up to a green belt, ensuring both privacy and a serene ambiance. Mature trees provide shade and seclusion, making it an ideal setting for outdoor activities and entertaining. Conveniently situated, the home is just a short drive from UTSA, as well as entertainment venues and grocery stores. Residents also enjoy access to a community clubhouse and pool, perfect for socializing and relaxation. Nature enthusiasts will appreciate the proximity to the jogging and bike trail, located just a 5 minute walk away. The trail winds through scenic landscapes, including creeks and wildlife habitats, offering a serene escape for outdoor enthusiasts. Recent upgrades include a new fence side, fresh mulch, newly laid St. Augustine grass in the front yard, updated gutters, freshly painted kitchen with stainless steel appliances, and bathroom cabinets. Don't miss out on the opportunity to call this beautiful house your new home! Discover comfort, space, and convenience in one of San Antonio's most desirable neighborhoods.
Payment Calculator
- Principal & Interest -
- Property Tax $
- Home Insurance $
- HOA Fees $
- Monthly -
Features
Building and Construction
- Apprx Age: 35
- Builder Name: n/a
- Construction: Pre-Owned
- Exterior Features: Brick
- Floor: Carpeting, Ceramic Tile, Laminate
- Foundation: Slab
- Kitchen Length: 11
- Roof: Composition
- Source Sqft: Appsl Dist
Land Information
- Lot Description: On Greenbelt, Mature Trees (ext feat)
- Lot Dimensions: 59x120
- Lot Improvements: Street Paved, Curbs, Sidewalks, Streetlights, Fire Hydrant w/in 500', Asphalt, City Street
School Information
- Elementary School: Scobee
- High School: Louis D Brandeis
- Middle School: Stinson Katherine
- School District: Northside
Garage and Parking
- Garage Parking: Two Car Garage, Attached
Eco-Communities
- Water/Sewer: City
Utilities
- Air Conditioning: One Central
- Fireplace: Not Applicable
- Heating Fuel: Electric
- Heating: Central
- Window Coverings: All Remain
Amenities
- Neighborhood Amenities: Pool, Tennis, Clubhouse, Park/Playground, Jogging Trails, Sports Court, Bike Trails
Finance and Tax Information
- Days On Market: 157
- Home Faces: West
- Home Owners Association Fee: 250
- Home Owners Association Frequency: Annually
- Home Owners Association Mandatory: Mandatory
- Home Owners Association Name: PARKWOOD MAINTENANCE ASSOCIATION
- Total Tax: 8991.25
Other Features
- Contract: Exclusive Agency
- Instdir: From I-10 exit De Zavala Rd and go West. Turn R on Prue Rd. Turn R on Cedar Park. Turn R on Autumn Park. Turn R on Elk Park.
- Interior Features: Two Living Area, Separate Dining Room, Eat-In Kitchen, Walk-In Pantry, Loft, Open Floor Plan, Cable TV Available, High Speed Internet, Laundry Main Level, Laundry Room, Walk in Closets, Attic - Access only
- Legal Desc Lot: 49
- Legal Description: NCB 19095 BLK 8 LOT 49 (PARKWOOD UT-2) "HAUSMAN/PRUE RD" ANN
- Occupancy: Owner
- Ph To Show: 800-746-9464
- Possession: Closing/Funding
- Style: Two Story
- Views: 74
Owner Information
- Owner Lrealreb: No
Similar Properties
Nearby Subdivisions
Arbor Of Rivermist
Auburn Ridge
Babcock Place
Babcock Th Iii Ns
Bentley Manor Cottage Estates
Cambridge
Carriage Hills
College Park
Creekview Estates
De Zavala Trails
Dezavala Trails
Eagles Bluff
Fieldstone
Hart Ranch
Heights Of Carriage
Hunters Chase
Hunters Glenn
Maverick Creek
Maverick Springs Ran
Meadows Of Carriage Hills
Oakland Heights
Oakmont
Oakmont Downs
Oakridge Point
Ox Bow
Oxbow
Oxbow Ns
Parkwood
Presidio
Provincia Villas
Regency Meadow
Ridgehaven
River Mist
River Mist U-1
Rivermist
Rose Hill
Shavano Village
Steubing Farm Ut-7 (enclave) B
Tanglewood
The Landing At French Creek
The Park At University Hills
University Hills
University Oaks
University Village
Westfield
Woller Creek
Woodridge
Woodridge Estates
Woods Of Shavano
Woodthorn



