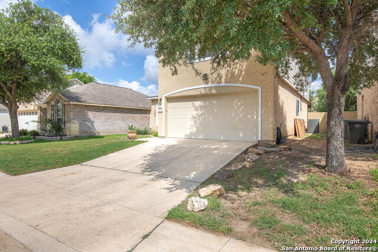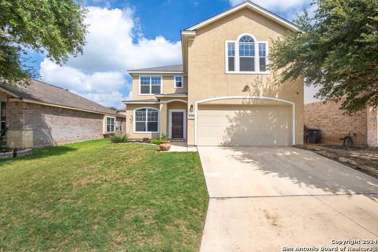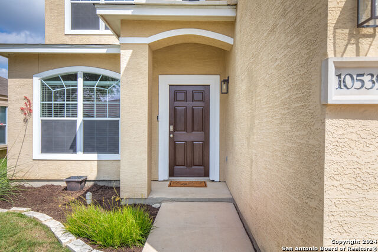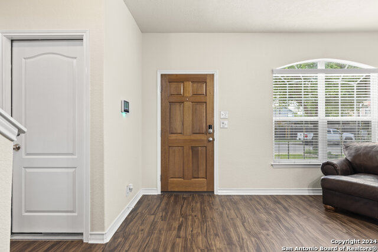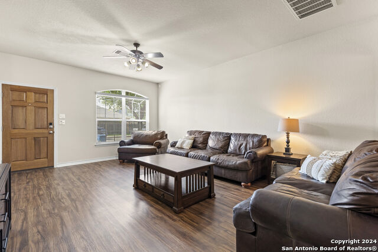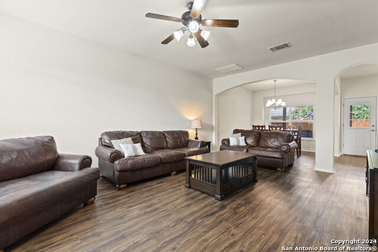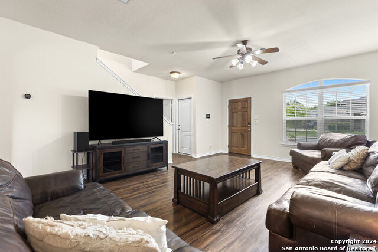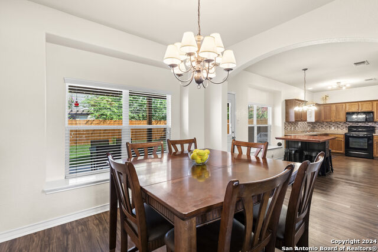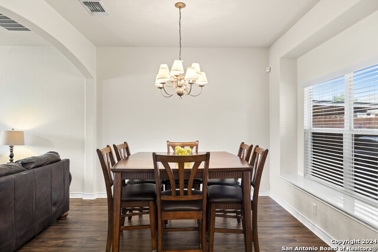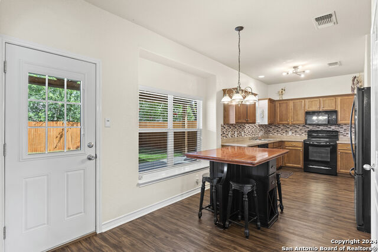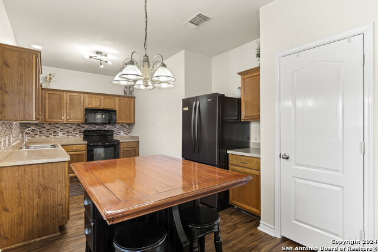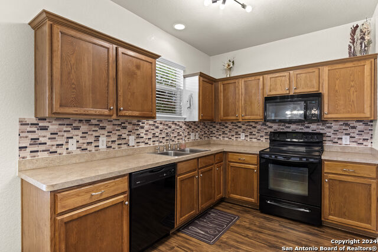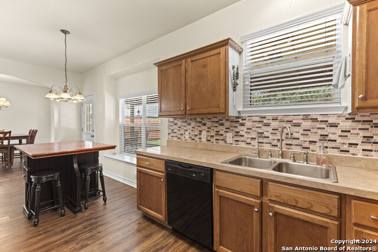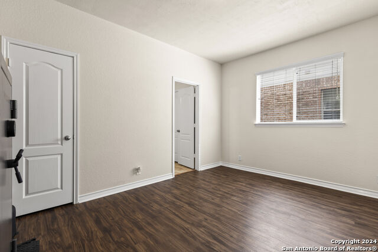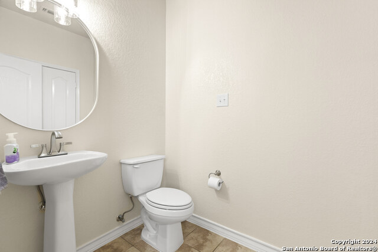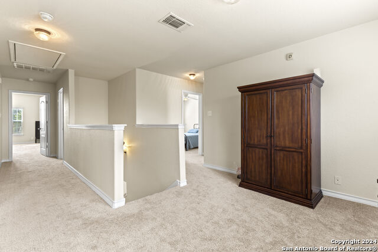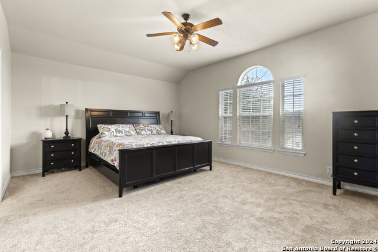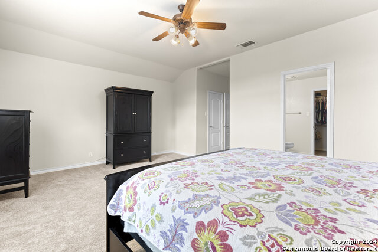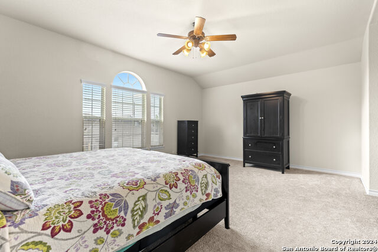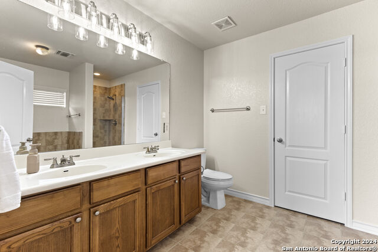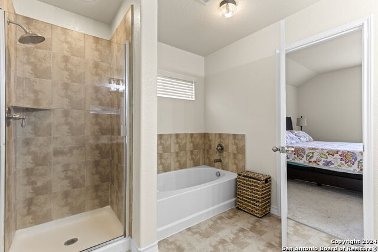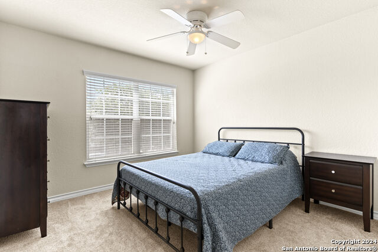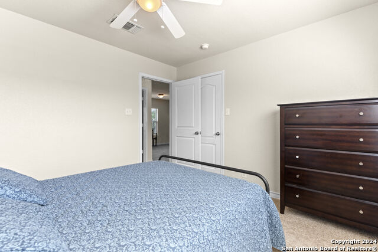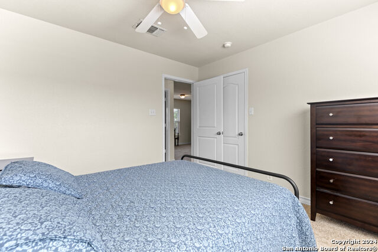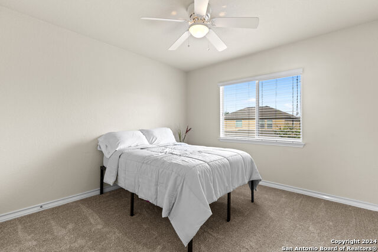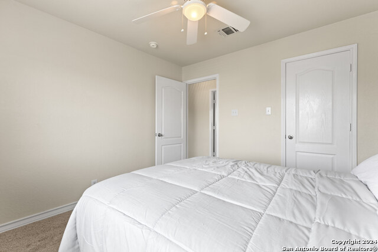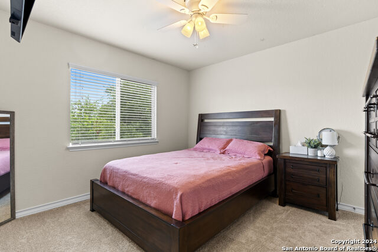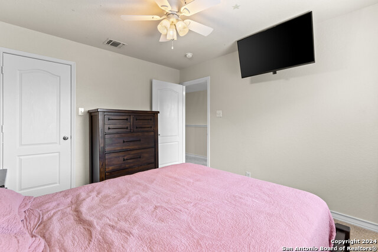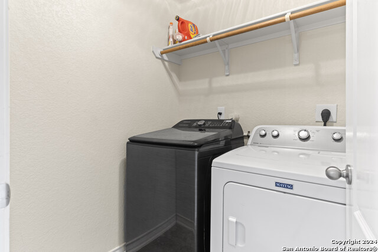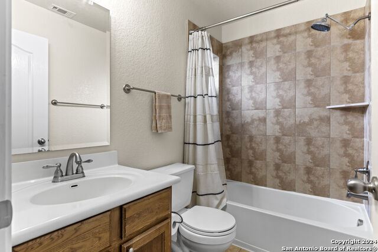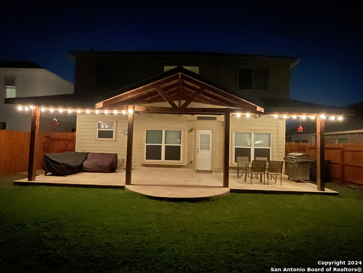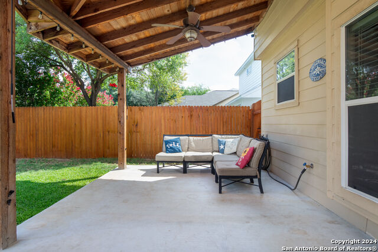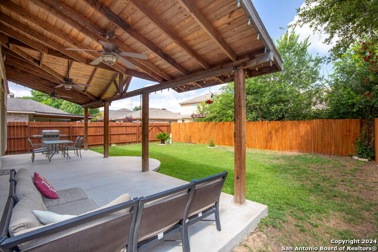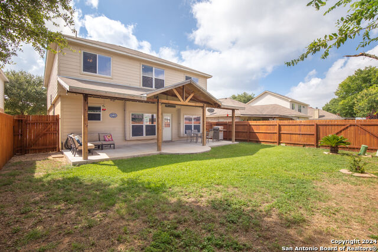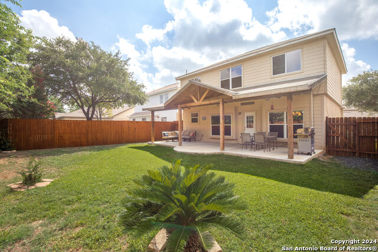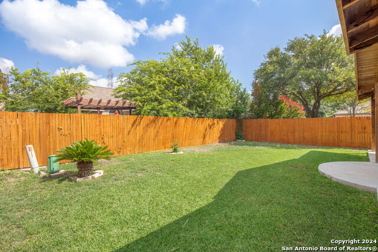10539 Weser Ln, Helotes, TX 78023
Property Photos
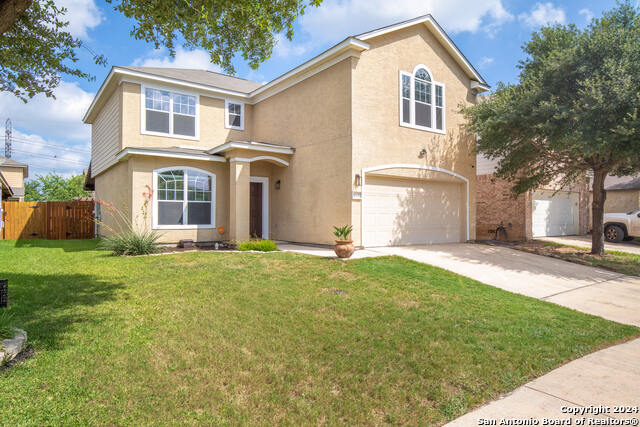
Would you like to sell your home before you purchase this one?
Priced at Only: $322,900
For more Information Call:
Address: 10539 Weser Ln, Helotes, TX 78023
Property Location and Similar Properties
- MLS#: 1788940 ( Single Residential )
- Street Address: 10539 Weser Ln
- Viewed: 8
- Price: $322,900
- Price sqft: $141
- Waterfront: No
- Year Built: 2006
- Bldg sqft: 2298
- Bedrooms: 5
- Total Baths: 3
- Full Baths: 2
- 1/2 Baths: 1
- Garage / Parking Spaces: 2
- Days On Market: 139
- Additional Information
- County: BEXAR
- City: Helotes
- Zipcode: 78023
- Subdivision: Braun Ridge
- District: Northside
- Elementary School: Charles Kuentz
- Middle School: Jefferson Jr
- High School: O'Connor
- Provided by: Real
- Contact: Mark Stillings
- (210) 772-3123

- DMCA Notice
-
DescriptionYou must come see this fantastic 2 Story home in Helotes! Handy to all that SW San Antonio has to offer, the curb appeal really pops on this one! Just under 2300 sq feet of living space, with 5 BRs and 2.5 Baths. When you step into the Entry, you'll notice right away the inviting floor plan, nicely framed with fresh paint and laminate flooring. Relax in the Living Room to watch a show, or hang out at the Dining Room table when it's meal time for pleasant conversations. Doing the 'grab and go' thing? Great, the Eat In Kitchen has a perfect spot for the Breakfast Table. The Gourmet will appreciate having lots of Cabinetry plus Counter and Panty space. A great feature of this floor plan is the Secondary Bedroom down with the adjoining half bath. Perfect for Guests, In Laws or an older Child! When you head upstairs, you note that the fresh carpeting pops as you move up into the Loft space. Would this make for a perfect study nook, or home office set up? The 3 upstairs Secondary Bedrooms are ample and are serviced by a Full Bath. You will be thankful for the good sized Owner's Retreat, a great place to escape to and maybe binge your favorite series??? The Primary Bath is nicely sized and has a separate Tub and Shower. There are multiple closets as well. Now, the best part! The Backyard is an oasis with a huge Covered Patio. The Cedar Posts and in laid wood ceiling are a perfect frame to a park like backyard. The new Privacy Fence and surrounding landscaping make for a perfect place to BBQ or just hang out on the oversized 35' x 11' Patio area. You'll find plenty of reasons to hang out with family & friends in this incredible space. All of this is nestled in not too far from Braun & Loop 1604. You will appreciate all the conveniences of having shopping and dining at the Rim and La Cantera, plus being a short commute from UTSA, USAA, Valero and the Medical Center. The outdoor enthusiasts will be pleased that Government State Canyon is handy as well. Lots of of features in this amazing home for the price, like a Water Softener, Security System, 2 " Blinds and roof replaced in 2018. Make sure to get out and see this one quickly!!!
Payment Calculator
- Principal & Interest -
- Property Tax $
- Home Insurance $
- HOA Fees $
- Monthly -
Features
Building and Construction
- Apprx Age: 18
- Builder Name: Unknown
- Construction: Pre-Owned
- Exterior Features: 4 Sides Masonry, Stucco, Cement Fiber
- Floor: Carpeting, Ceramic Tile
- Foundation: Slab
- Kitchen Length: 10
- Roof: Composition
- Source Sqft: Appsl Dist
Land Information
- Lot Improvements: Street Paved, Curbs, Street Gutters, Sidewalks
School Information
- Elementary School: Charles Kuentz
- High School: O'Connor
- Middle School: Jefferson Jr High
- School District: Northside
Garage and Parking
- Garage Parking: Two Car Garage
Eco-Communities
- Water/Sewer: Water System, Sewer System
Utilities
- Air Conditioning: One Central
- Fireplace: Not Applicable
- Heating Fuel: Electric
- Heating: Central, 1 Unit
- Utility Supplier Elec: CPS
- Utility Supplier Grbge: City
- Utility Supplier Sewer: SAWS
- Utility Supplier Water: SAWS
- Window Coverings: Some Remain
Amenities
- Neighborhood Amenities: Park/Playground
Finance and Tax Information
- Days On Market: 134
- Home Owners Association Fee: 140
- Home Owners Association Frequency: Annually
- Home Owners Association Mandatory: Mandatory
- Home Owners Association Name: HILL COUNTRY HOMEOWNERS
- Total Tax: 7870
Other Features
- Block: 30
- Contract: Exclusive Right To Sell
- Instdir: 1604 to Braun Rd
- Interior Features: Two Living Area, Separate Dining Room, Eat-In Kitchen, Two Eating Areas, Loft, Utility Room Inside, Secondary Bedroom Down, 1st Floor Lvl/No Steps, Cable TV Available, High Speed Internet, Laundry Upper Level
- Legal Desc Lot: 17
- Legal Description: NCB 15663 BraunRidge Subd
- Occupancy: Owner
- Ph To Show: 210.222.2227
- Possession: Closing/Funding
- Style: Two Story
Owner Information
- Owner Lrealreb: No
Nearby Subdivisions
Arbor At Sonoma Ranch
Beverly Hills
Beverly Hills Ns
Bluehill Ns
Braun Ridge
Bricewood
Canyon Creek Preserve
Cedar Springs
Chimney Creek
Enclave At Laurel Canyon
Enclave At Sonoma Ranch
Estates At Iron Horse Canyon
Fossil Springs
Fossil Springs Ranch
Greenhill Village
Grey Forest
Grey Forest Canyon
Hearthstone
Helotes Canyon
Helotes Crk Ranch
Helotes Park Estates
Helotes Ranch Acres
Helotes Springs Ranch
Hills At Sonoma Ranch
Ih10 North West / Northside Bo
Ih10 Northwest / Northside-boe
Iron Horse Canyon
Lantana Oaks
Laurel Canyon
Los Reyes Canyons
N/s Bandera/scenic Lp Ns
Oak Country
Park At French Creek
Retablo Ranch
San Antonio Ranch
Sedona
Shadow Canyon
Sonoma Ranch
Spring Creek Ranch
Stablewood
Stanton Run
The Heights
The Heights At Helotes
The Ridge At Bandera
The Sanctuary
Trails At Helotes
Trails Of Helotes
Triana
Valentine Ranch Medi


