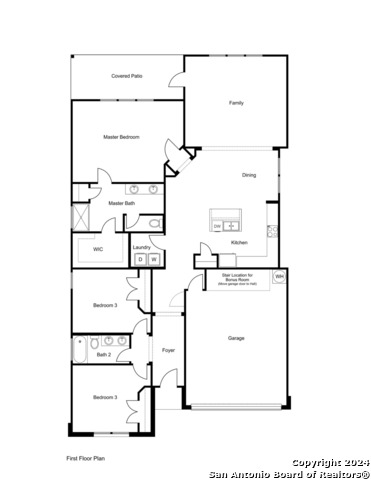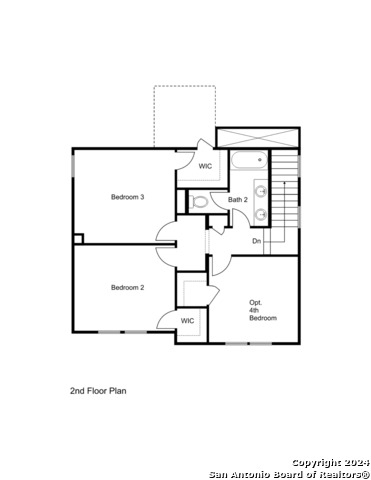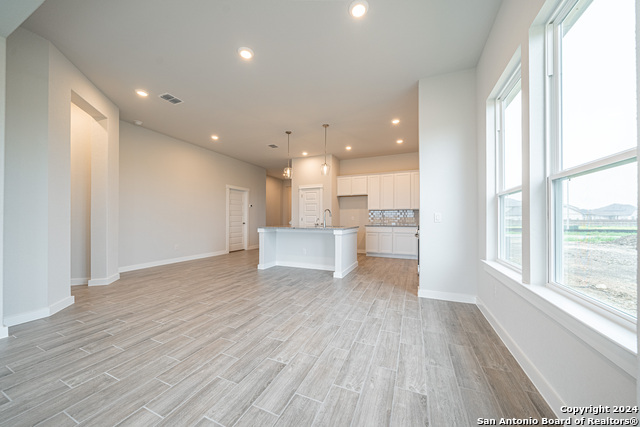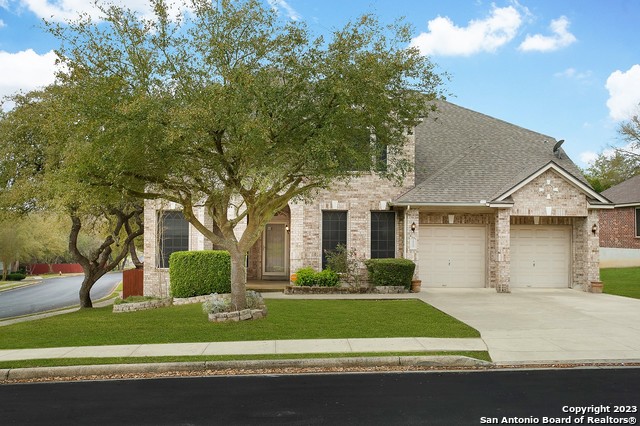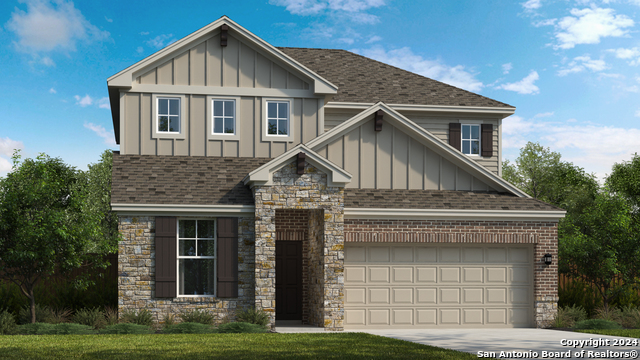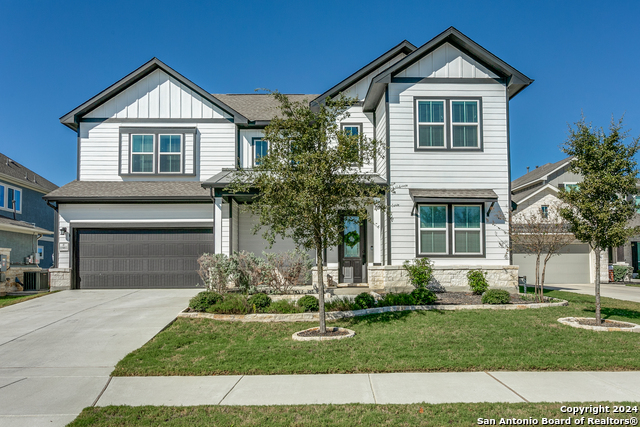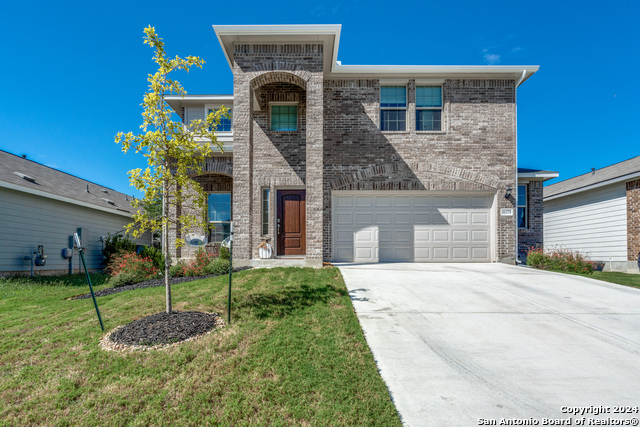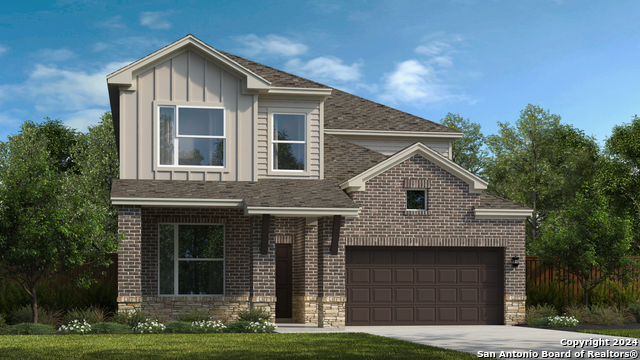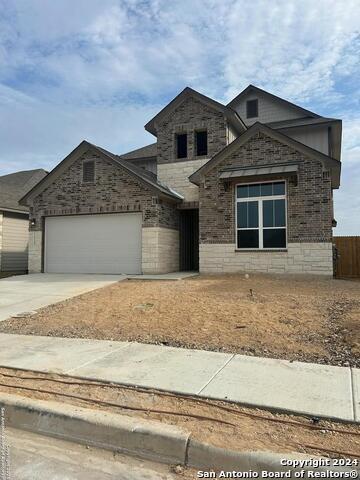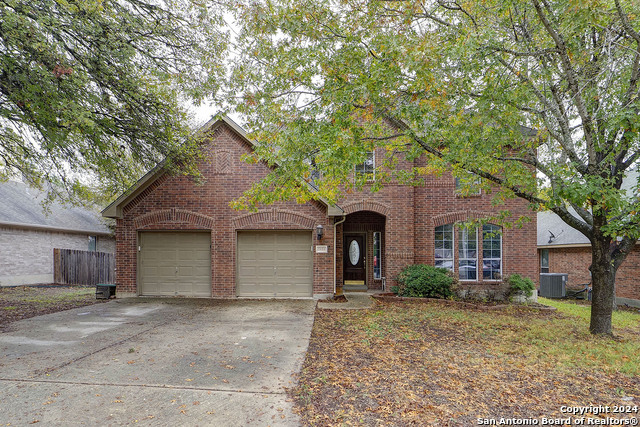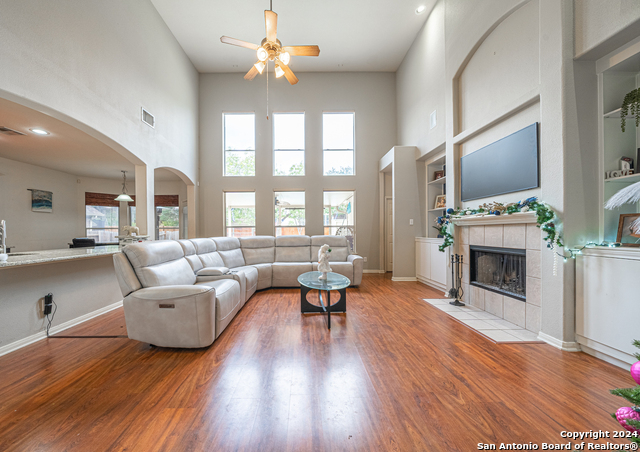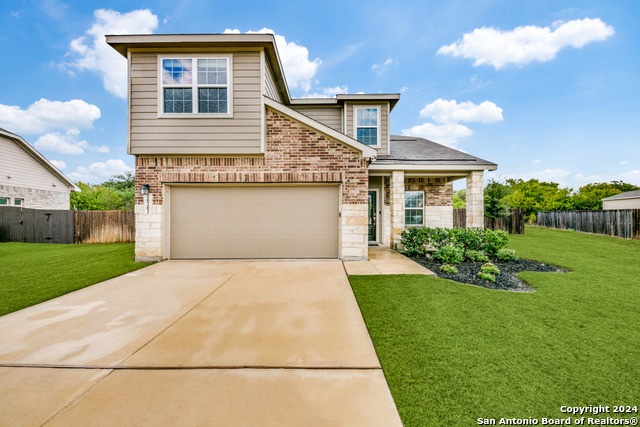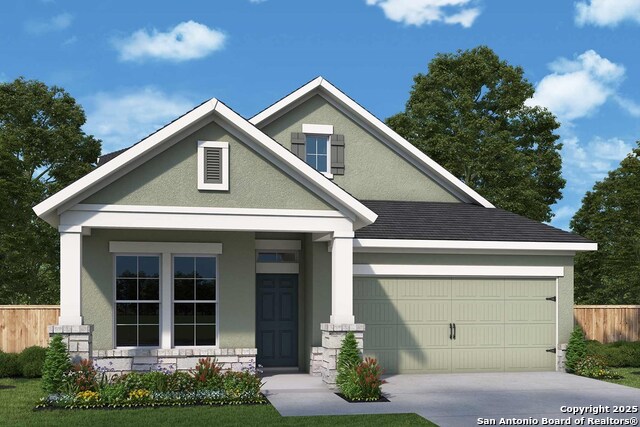10286 Bartenheim Dr., Schertz, TX 78154
Property Photos
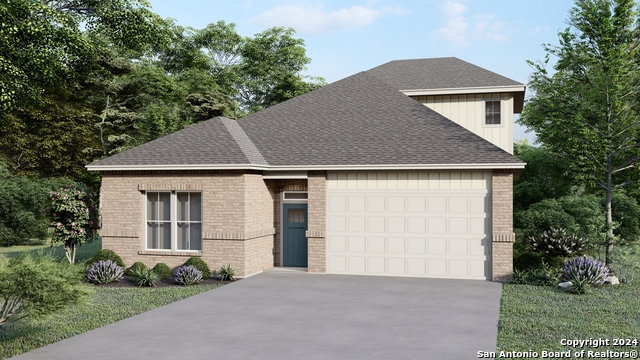
Would you like to sell your home before you purchase this one?
Priced at Only: $453,839
For more Information Call:
Address: 10286 Bartenheim Dr., Schertz, TX 78154
Property Location and Similar Properties
- MLS#: 1788819 ( Single Residential )
- Street Address: 10286 Bartenheim Dr.
- Viewed: 49
- Price: $453,839
- Price sqft: $186
- Waterfront: No
- Year Built: 2024
- Bldg sqft: 2436
- Bedrooms: 4
- Total Baths: 3
- Full Baths: 3
- Garage / Parking Spaces: 2
- Days On Market: 223
- Additional Information
- County: GUADALUPE
- City: Schertz
- Zipcode: 78154
- Subdivision: Rhine Valley
- District: Schertz Cibolo Universal City
- Elementary School: Rose Garden
- Middle School: Corbett
- High School: Clemens
- Provided by: Patrick Thompson, Broker
- Contact: Patrick Thompson
- (210) 422-2074

- DMCA Notice
-
DescriptionUp to $20,000 towards Closing, Rate Buy Down or Design Upgrades! Discover luxury touches throughout this spacious 2436 square foot, 4 bedrooms, 3 bath home. Enjoy the convenience of a two car garage, with an extra tall "Texas Sized" 8' door. Inside, upgrade your style with the decorator color selections, Satin Nickel hardware and Chrome plumbing fixtures, adding a touch of sophistication to every room. This home features 42" Upper cabinets in the kitchen complete with a huge island and a covered back patio. The open floor plan has LVP throughout the first floor, tile in the baths and lush carpet in the bedrooms. Perhaps most importantly, the home's wall sheathing is the advanced Huber Zip System. With Zip's integrated air and water resistive barrier, it provides superior weatherization and protection from the elements for you and your family. Additionally, relax and enjoy the peace of mind that comes with radiant barrier roof decking, providing energy efficiency and protection from the sun's harmful rays. Both the Zip System and the radiant barrier work in unison to help provide a comfortable living environment that is maximized with the zoned Carrier HVAC system, equipped with a media air filter and mechanical fresh air intake. Call today for additional details and don't miss this opportunity to own this stunning home.
Payment Calculator
- Principal & Interest -
- Property Tax $
- Home Insurance $
- HOA Fees $
- Monthly -
Features
Building and Construction
- Builder Name: Joseph Creek Homes
- Construction: New
- Exterior Features: Brick, Stone/Rock, Cement Fiber
- Floor: Carpeting, Ceramic Tile, Other
- Foundation: Slab
- Kitchen Length: 15
- Roof: Composition
- Source Sqft: Bldr Plans
Land Information
- Lot Description: Level
- Lot Dimensions: 50x120
- Lot Improvements: Street Paved, Curbs, Street Gutters, Sidewalks, Streetlights, Fire Hydrant w/in 500', City Street
School Information
- Elementary School: Rose Garden
- High School: Clemens
- Middle School: Corbett
- School District: Schertz-Cibolo-Universal City ISD
Garage and Parking
- Garage Parking: Two Car Garage
Eco-Communities
- Energy Efficiency: 16+ SEER AC, Programmable Thermostat, 12"+ Attic Insulation, Double Pane Windows, Energy Star Appliances, Radiant Barrier, Low E Windows, Ceiling Fans
- Water/Sewer: Sewer System, City
Utilities
- Air Conditioning: One Central
- Fireplace: Not Applicable
- Heating Fuel: Natural Gas
- Heating: Central
- Utility Supplier Elec: CPS
- Utility Supplier Gas: CPS
- Utility Supplier Grbge: Schertz
- Utility Supplier Sewer: Schertz
- Utility Supplier Water: Schertz
- Window Coverings: None Remain
Amenities
- Neighborhood Amenities: Park/Playground, Jogging Trails, Sports Court, BBQ/Grill, Basketball Court
Finance and Tax Information
- Days On Market: 187
- Home Owners Association Fee: 450
- Home Owners Association Frequency: Annually
- Home Owners Association Mandatory: Mandatory
- Home Owners Association Name: RHINE VALLEY
- Total Tax: 907
Other Features
- Contract: Exclusive Right To Sell
- Instdir: Traveling East on Lower Seguin Rd from 1604 toward FM 1518. Stay on Lower Seguin Rd, crossing FM 1518, and community will be on the left.
- Interior Features: Two Living Area, Liv/Din Combo, Island Kitchen, Loft, Utility Room Inside, High Ceilings, Open Floor Plan, Cable TV Available, Laundry Main Level, Laundry Room, Walk in Closets, Attic - Finished, Attic - Radiant Barrier Decking
- Legal Desc Lot: 70
- Legal Description: CB 5057C (RHINE VALLEY UT 5), BLOCK 2 LOT 70
- Occupancy: Vacant
- Ph To Show: 210-771-8891
- Possession: Closing/Funding
- Style: Two Story, Traditional
- Views: 49
Owner Information
- Owner Lrealreb: No
Similar Properties
Nearby Subdivisions
A05193
Arroyo Verde
Arroyo Verde Schertz
Ashley Place
Aviation Heights
Berry Creek
Bindseil Farms
Carmel Ranch
Carolina Crossing
Crossvine
Dove Meadows
Ebert
Forest Ridge
Greenfield Village
Greenshire
Greenshire Oaks
Hallie's Cove
Hallies Cove
Jonas Woods
Kensington Ranch Ii
Kramer Farm
Laura Heights
Laura Heights Estates
Lone Oak
Malpaz G
Mesa Oaks
N/a
None
Northcliff Village
Northcliffe
Northcliffe Comm #2
Oak Trail Estates
Orchard Park
Orchard Park 1
Park At Woodland Oaks
Parkland Village
Parklands
Parklands 1
Reserve At Mesa Oaks The
Reserve At Schertz Ut-3
Rhine Valley
Ridge At Carolina Cr
Rio Vista
Savannah Bluff
Savannah Square
Scucisd/judson Rural Developme
Sedona
Silvertree Park
Sunrise Village
The Crossvine
The Reserve At Schertz Ii
The Reserve Of Kensington Ranc
Val Verde
Village #3
Villiage
Westland Park
Willow Grove Sub (sc)
Woodbridge
Woodland Oaks
Woodland Oaks Villag
Wynnbrook



