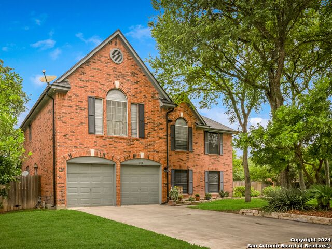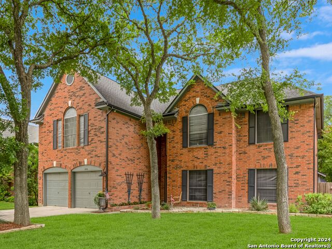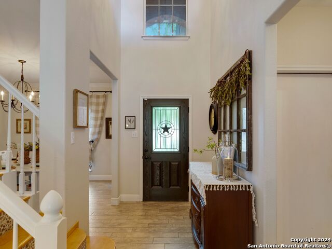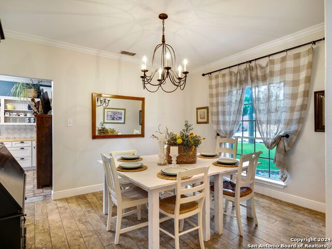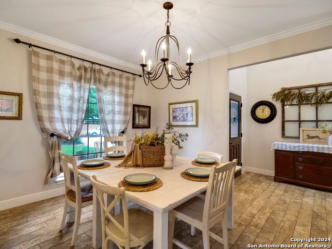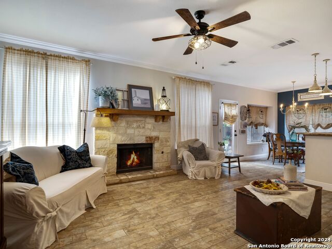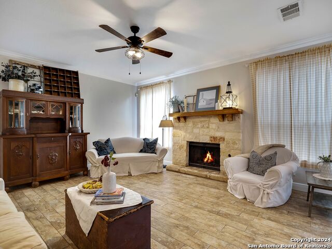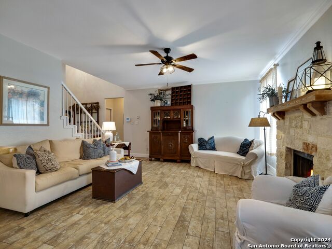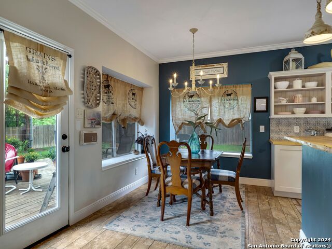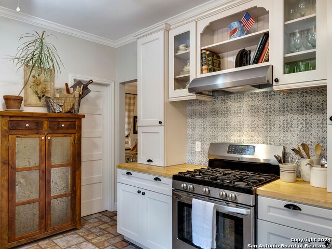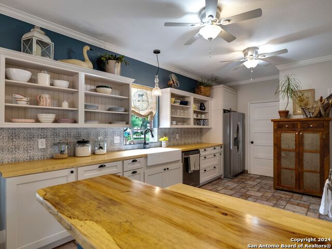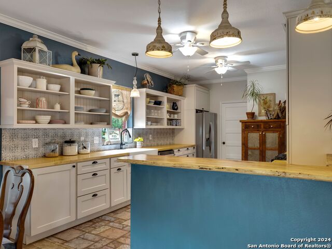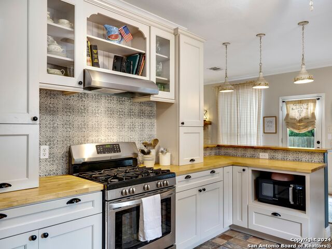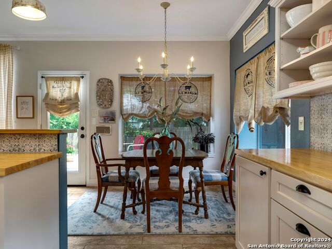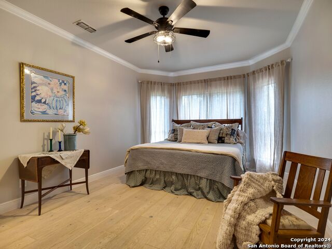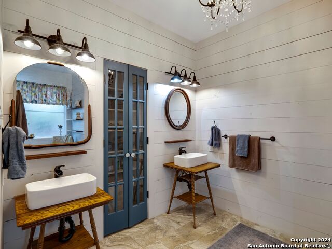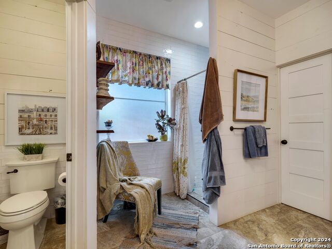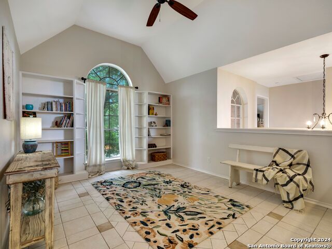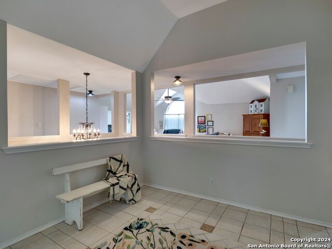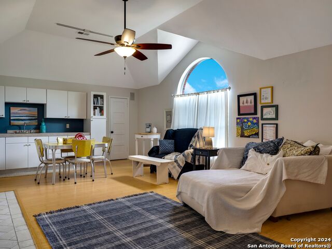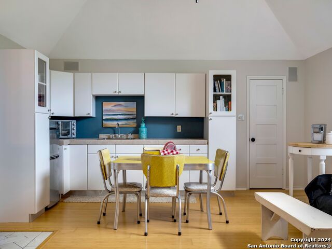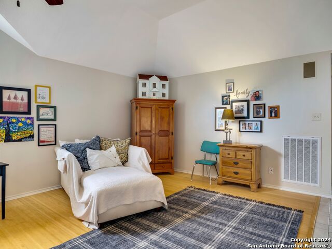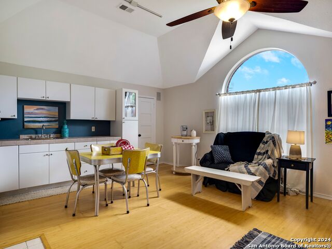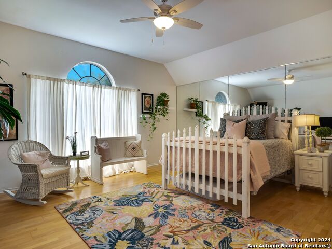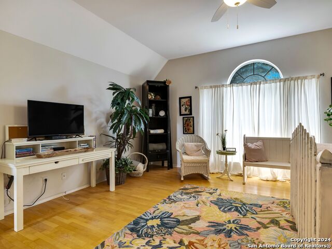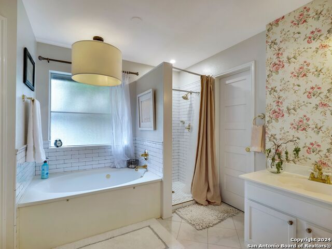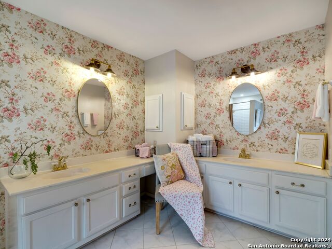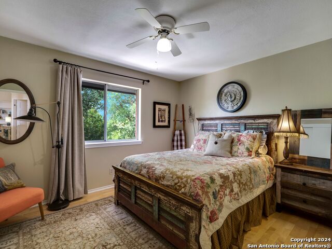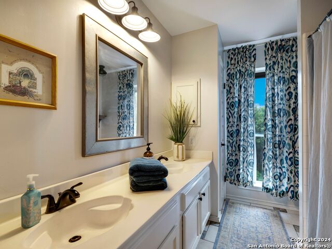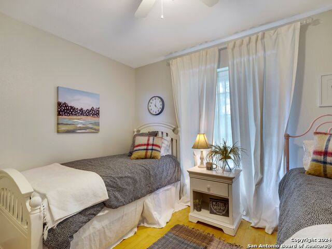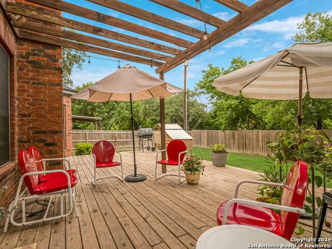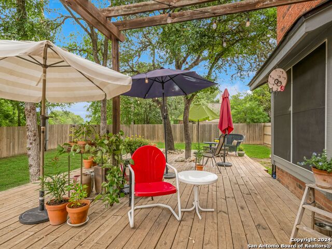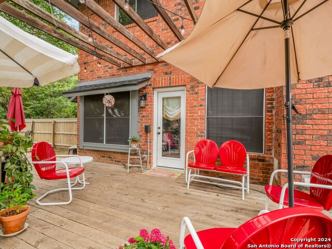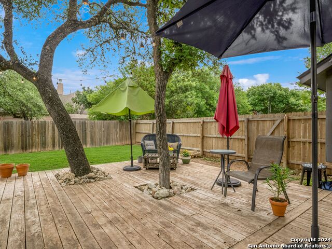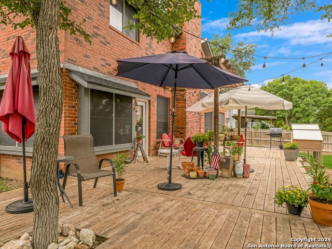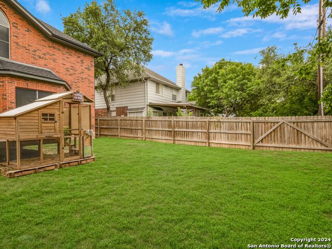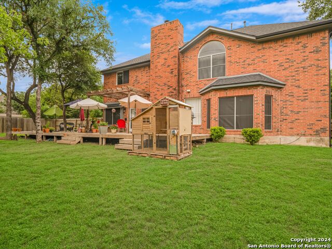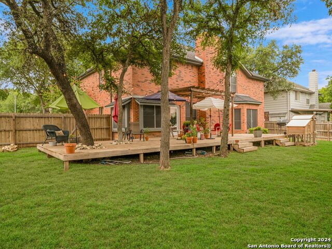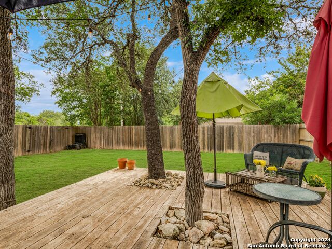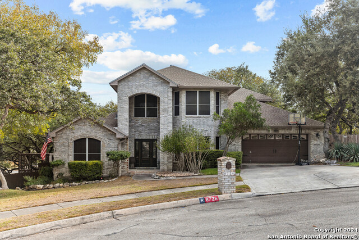286 Iron Kettle, Universal City, TX 78148
Property Photos
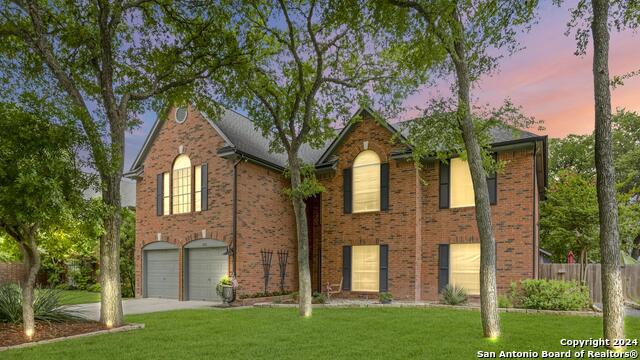
Would you like to sell your home before you purchase this one?
Priced at Only: $529,000
For more Information Call:
Address: 286 Iron Kettle, Universal City, TX 78148
Property Location and Similar Properties
- MLS#: 1788453 ( Single Residential )
- Street Address: 286 Iron Kettle
- Viewed: 17
- Price: $529,000
- Price sqft: $161
- Waterfront: No
- Year Built: 1994
- Bldg sqft: 3288
- Bedrooms: 4
- Total Baths: 4
- Full Baths: 3
- 1/2 Baths: 1
- Garage / Parking Spaces: 2
- Days On Market: 141
- Additional Information
- County: BEXAR
- City: Universal City
- Zipcode: 78148
- Subdivision: Sunrise Canyon
- District: Judson
- Elementary School: Olympia
- Middle School: Kitty Hawk
- High School: Veterans Memorial
- Provided by: Kuper Sotheby's Int'l Realty
- Contact: Paulette Berger
- (210) 275-4889

- DMCA Notice
-
DescriptionThis home's status is a RFR Please show this beautiful home as we are continuing to discuss and entertain offers. Welcome to Sunrise Canyon's premier property, boasting one of the largest homes in the neighborhood. This home features two primary bedrooms! This meticulously designed 4 bedroom, 3.5 bath and 2 car garage residence combines spacious living with charming details, offering a lifestyle of comfort and sophistication. Step into the heart of the home a large gourmet kitchen designed for culinary enthusiasts. Featuring a 5 burner gas stove, Texas Pecan breakfast bar, and a farmhouse sink, it's a chef's dream! KraftMaid cabinets in a trending cottage color provide ample storage, accented by two appliance garages, a KitchenAid mixer swing out appliance lift, and a tiered utensil drawer for optimal organization. Throughout the home, details like crown molding, custom country river rock stair riser accents, and 5 panel doors add character and style. A striking rock fireplace anchors the living space, while 5.5" baseboards and elevated interior updates throughout ensure a modern farmhouse touch. This well maintained residence offers dual owner suites, with one conveniently located on the first floor, providing flexibility and privacy. Evaluated interior designs and fixtures enhance every room, creating a cohesive and inviting atmosphere. Upstairs, discover a studio kitchen in the family game room, perfect for entertaining guests. An additional loft area offers versatility for an office or play space. Outside, the oversized lot features a deck designed for entertaining, framed by large mature oak trees that provide shade and tranquility. The home's all brick exterior exudes durability and timeless appeal. A 2 car garage ensures ample parking and storage space for vehicles and belongings. Located in a desirable neighborhood and incredible location to major highways, this property offers the ideal blend of spacious living, thoughtful design, and convenient amenities. Don't miss the opportunity to make this exceptional home your own in Sunrise Canyon. Schedule a showing today and experience luxury living at its finest.
Payment Calculator
- Principal & Interest -
- Property Tax $
- Home Insurance $
- HOA Fees $
- Monthly -
Features
Building and Construction
- Apprx Age: 30
- Builder Name: UNKNOWN
- Construction: Pre-Owned
- Exterior Features: Brick, 4 Sides Masonry
- Floor: Ceramic Tile, Wood
- Foundation: Slab
- Kitchen Length: 10
- Roof: Composition
- Source Sqft: Appsl Dist
Land Information
- Lot Description: 1/4 - 1/2 Acre
- Lot Improvements: Street Paved, Curbs, Sidewalks
School Information
- Elementary School: Olympia
- High School: Veterans Memorial
- Middle School: Kitty Hawk
- School District: Judson
Garage and Parking
- Garage Parking: Two Car Garage
Eco-Communities
- Water/Sewer: City
Utilities
- Air Conditioning: Two Central
- Fireplace: One, Living Room
- Heating Fuel: Electric
- Heating: Central
- Recent Rehab: No
- Window Coverings: Some Remain
Amenities
- Neighborhood Amenities: None
Finance and Tax Information
- Days On Market: 108
- Home Owners Association Fee: 175
- Home Owners Association Frequency: Annually
- Home Owners Association Mandatory: Mandatory
- Home Owners Association Name: SUNRISE CANYON HOA
- Total Tax: 9835
Rental Information
- Currently Being Leased: No
Other Features
- Contract: Exclusive Right To Sell
- Instdir: FROM I-35N, EXIT OLYMPIA PARKWAY TO THE LEFT, THIS TURNED INTO UNIVERSAL CITY BLVD. SUNRISE CANYON NEIGHBORHOOD WILL BE ON YOUR LEFT.
- Interior Features: Two Living Area, Separate Dining Room, Two Eating Areas, Breakfast Bar, Game Room, Loft, Utility Room Inside, 1st Floor Lvl/No Steps, High Ceilings, Attic - Access only
- Legal Desc Lot: 44
- Legal Description: CB 5046H BLK 5 LOT 44 & P-100 (BAYTHORNE ST R.O.W.) (SUNRISE
- Miscellaneous: Cluster Mail Box
- Occupancy: Owner
- Ph To Show: 210-222-2227
- Possession: Closing/Funding
- Style: Two Story, Traditional
- Views: 17
Owner Information
- Owner Lrealreb: No
Similar Properties
Nearby Subdivisions
Cibolo Bluffs
Cibolo Crossing
Cimarron
Cimarron Trail
Copano Ridge
Coronado Village
Forum Creek
Forum Creek Jd
Heritage Hills
Meadow Oaks
Northview
Old Rose Garden
Old Rose Gardens
Old Rose Gardensc
Olympia
Oro De Coronado
Park Olympia
Parkview Estates
Red Horse Manor
Rose Garden
Rose Garden Terrace
Rosegarden Estates
Springwood
Sunrise Canyon


