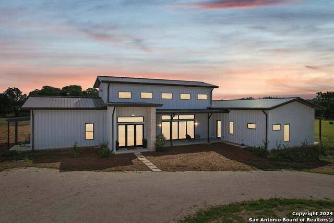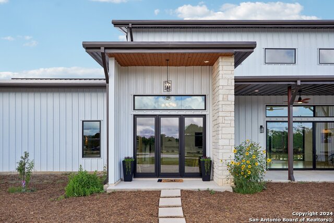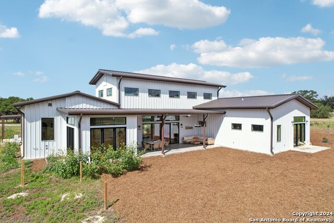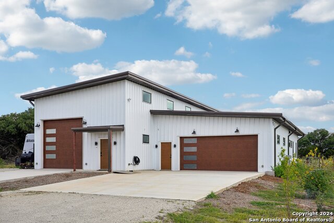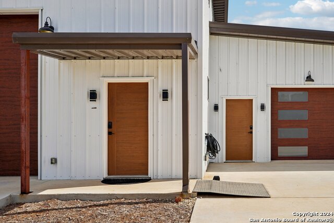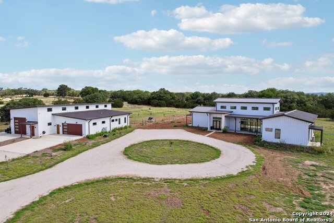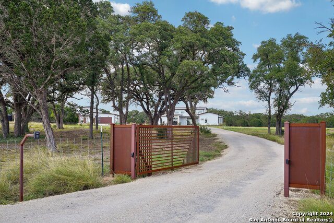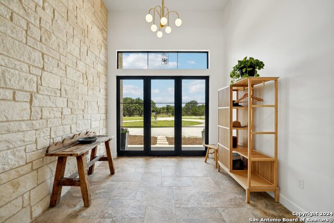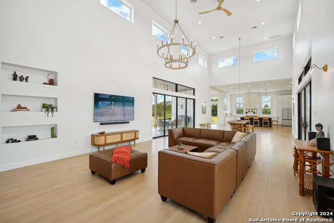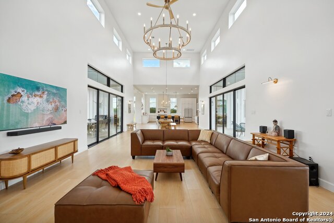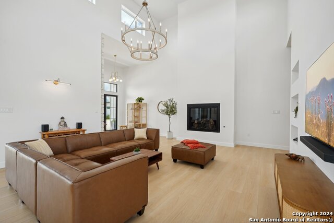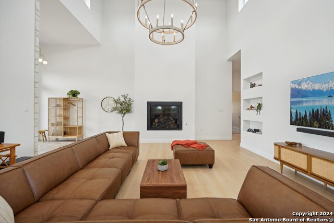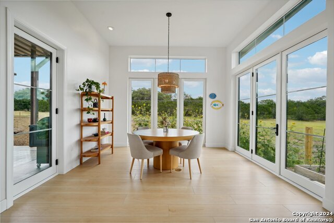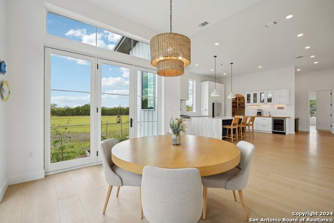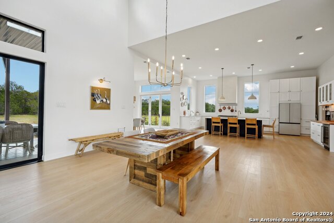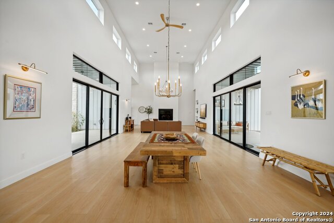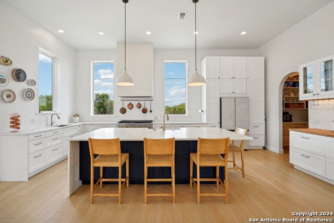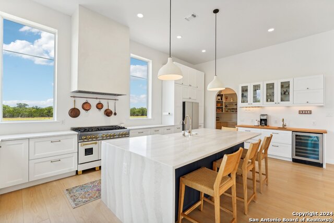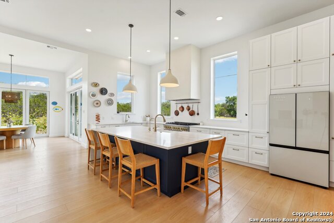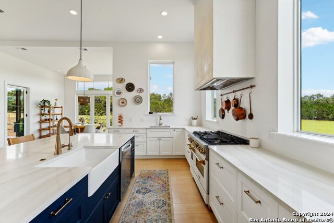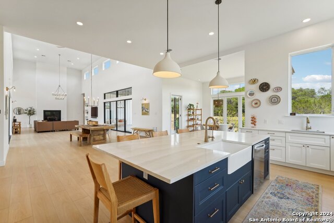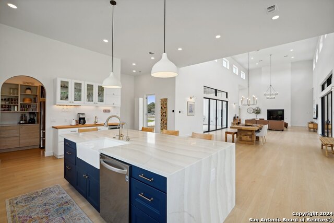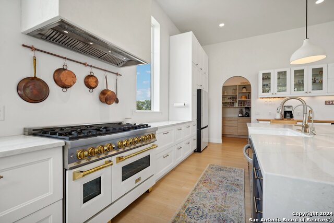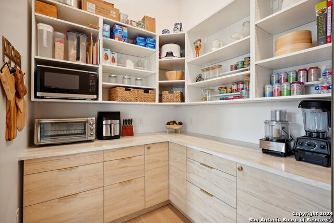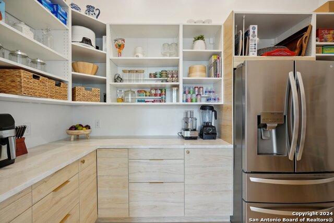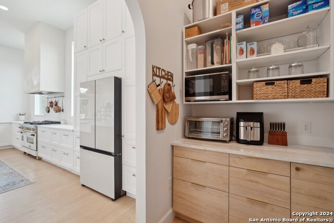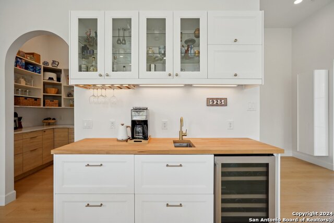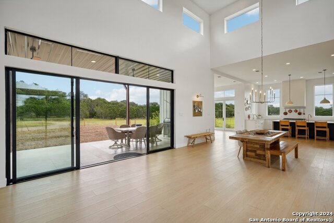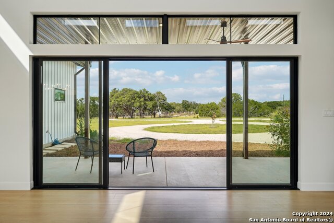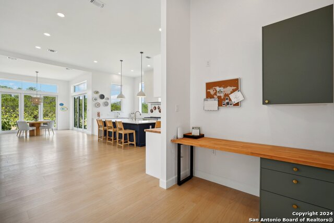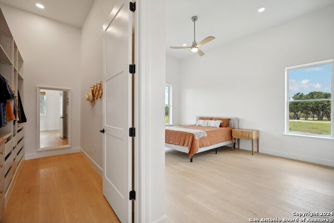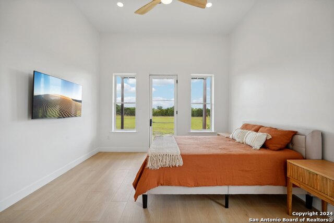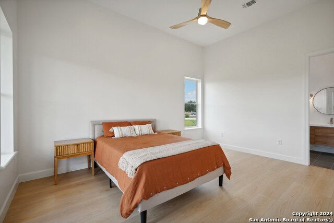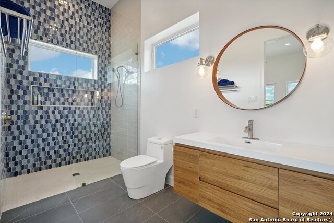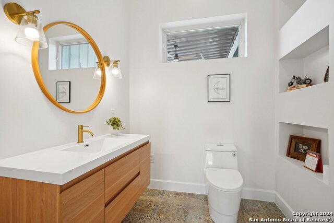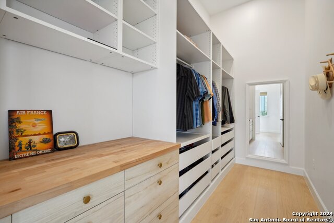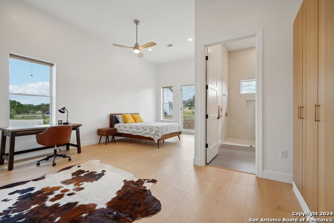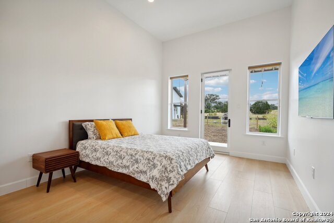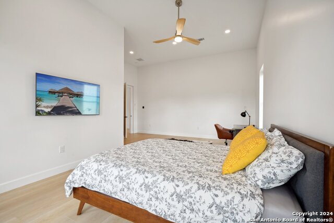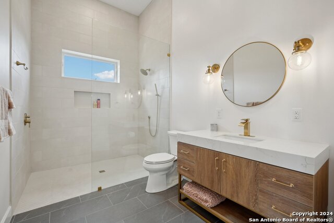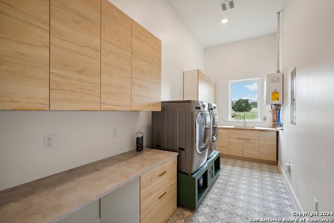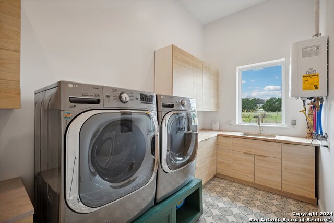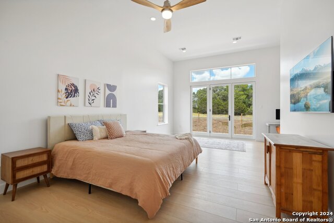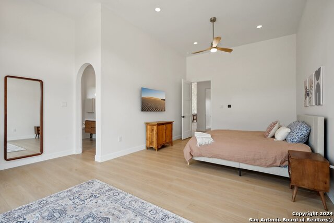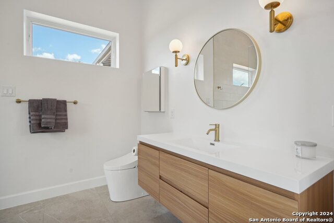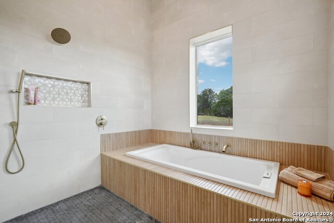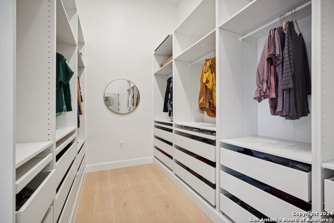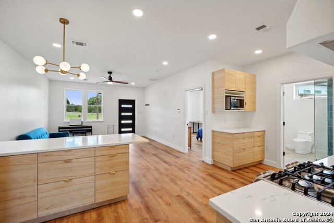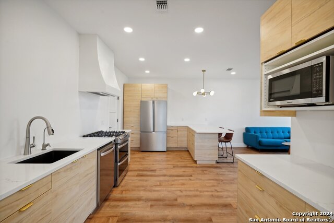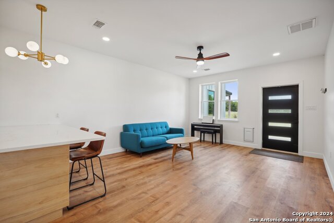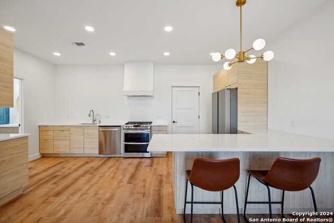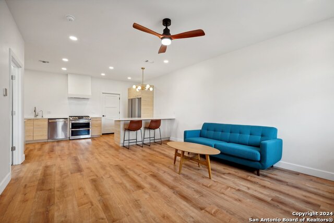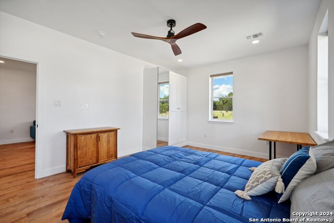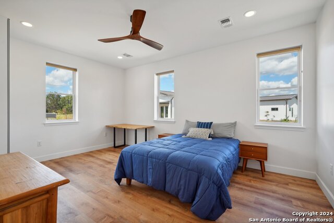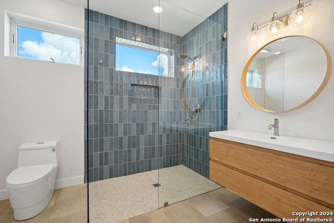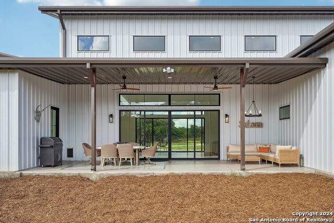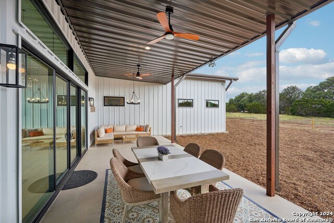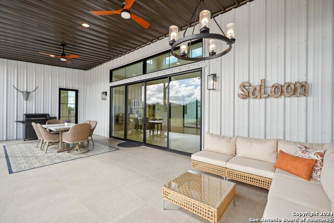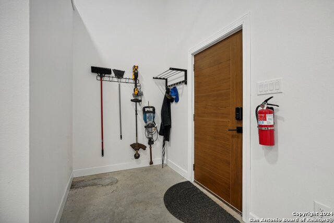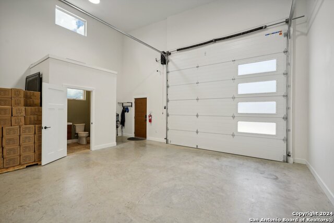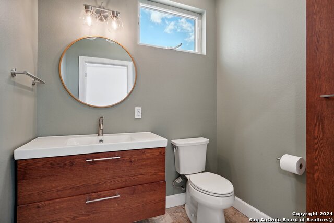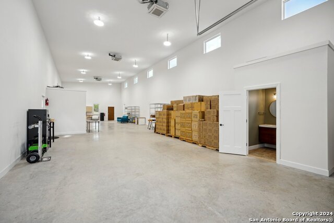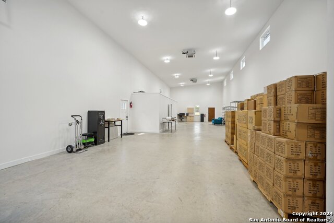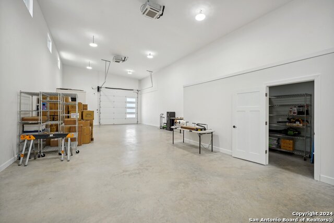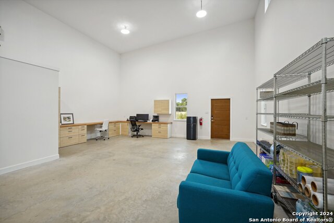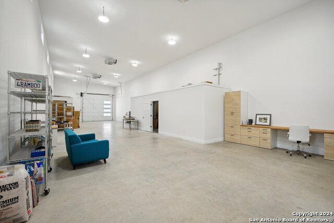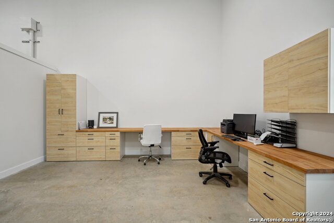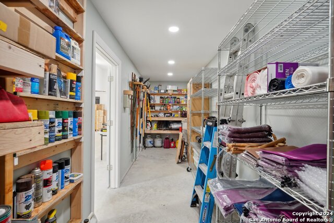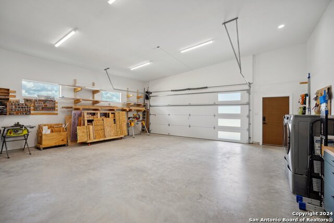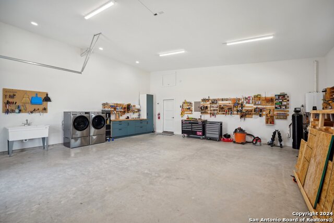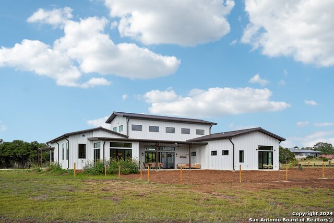925 Clearwater Canyon, Bandera, TX 78003
Property Photos
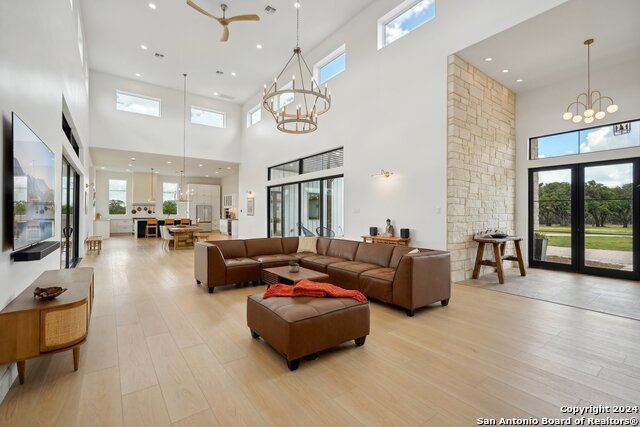
Would you like to sell your home before you purchase this one?
Priced at Only: $1,899,800
For more Information Call:
Address: 925 Clearwater Canyon, Bandera, TX 78003
Property Location and Similar Properties
- MLS#: 1788065 ( Single Residential )
- Street Address: 925 Clearwater Canyon
- Viewed: 26
- Price: $1,899,800
- Price sqft: $381
- Waterfront: No
- Year Built: 2023
- Bldg sqft: 4981
- Bedrooms: 4
- Total Baths: 4
- Full Baths: 3
- 1/2 Baths: 1
- Garage / Parking Spaces: 4
- Days On Market: 142
- Additional Information
- County: BANDERA
- City: Bandera
- Zipcode: 78003
- Subdivision: Clearwater Canyon Ranch
- District: Bandera Isd
- Elementary School: Alkek
- Middle School: Bandera
- High School: Bandera
- Provided by: eXp Realty
- Contact: Annie Molnar
- (714) 296-1100

- DMCA Notice
-
DescriptionSELLER WILLING TO OFFER 3 2 1 BUY DOWN ON THIS AMAZING PROPERTY! This beautiful 10+ acre tax exempt home has it all! Clearwater Canyon is a place to step away from it all and embrace a more relaxed country lifestyle, with beautiful 10+ acre Medina river access property. Offering a prime location just 10 minutes from everyday essentials in Bandera and an easy 30 min drive to big city conveniences in San Antonio, This home meets all the demands and desires of a busy family or a couple in their golden years of retirement. Whether you're looking for a better place to work from home or just want to escape the crowds and constant noise of city life, Clearwater Canyon will provide that slower paced, quieter, and more peaceful lifestyle you've been searching for. Gorgeous, Nicely Wooded 10+ Acre River provides over 10 acres of privacy in the coveted gated community at Clearwater Canyon Ranch. Experience Luxury Texas Hill Country living in Bandera Texas. This modern 1 story energy efficient home is flooded with natural light throughout, chic finishes and modern amenities. The main house offers 3981 square feet, there is an additional 2,000 square foot insulated RV Garage/warehouse with 1/2 bath, and just in case you need more space for guests, there is a 1Bed/1Bath 1,000 square foot apartment. This amazing home boosts home high end appliances, Marvin sliding doors, exquisite luxury chandelier, high ceilings with 8ft doors throughout home, a working chef's pantry. Come into the Master bath and soak in elegance as you relax in your spa like bath. This home has too many features to list as they just need to be experienced as there are so many hidden gems. Book your showing today to immerse your self in this luxury property you will want to call home. OWNER FINANCING AVAILABLE!
Payment Calculator
- Principal & Interest -
- Property Tax $
- Home Insurance $
- HOA Fees $
- Monthly -
Features
Building and Construction
- Builder Name: Unknown
- Construction: Pre-Owned
- Exterior Features: Siding, Rock/Stone Veneer
- Floor: Ceramic Tile, Wood
- Foundation: Slab
- Kitchen Length: 22
- Other Structures: Guest House, Outbuilding, Poultry Coop, RV/Boat Storage, Second Garage, Storage, Workshop
- Roof: Metal
- Source Sqft: Appsl Dist
Land Information
- Lot Description: 5 - 14 Acres, Ag Exempt, Mature Trees (ext feat), Secluded
- Lot Improvements: Street Paved, Fire Hydrant w/in 500', Private Road
School Information
- Elementary School: Alkek
- High School: Bandera
- Middle School: Bandera
- School District: Bandera Isd
Garage and Parking
- Garage Parking: Four or More Car Garage, Detached
Eco-Communities
- Energy Efficiency: Tankless Water Heater, 16+ SEER AC, Programmable Thermostat, 12"+ Attic Insulation, Double Pane Windows, Radiant Barrier, Cellulose Insulation, Ceiling Fans
- Green Certifications: Energy Star Certified
- Water/Sewer: Private Well, Aerobic Septic
Utilities
- Air Conditioning: Three+ Central
- Fireplace: One
- Heating Fuel: Propane Owned
- Heating: Central
- Recent Rehab: No
- Utility Supplier Elec: Bandera Ele.
- Utility Supplier Grbge: Powell Disp.
- Utility Supplier Water: WELL
- Window Coverings: All Remain
Amenities
- Neighborhood Amenities: Controlled Access
Finance and Tax Information
- Days On Market: 101
- Home Owners Association Fee: 200
- Home Owners Association Frequency: Annually
- Home Owners Association Mandatory: Mandatory
- Home Owners Association Name: CLEARWATER CANYON PROPERTY OWNERS ASSOCIATION
- Total Tax: 17244.34
Rental Information
- Currently Being Leased: No
Other Features
- Accessibility: Ext Door Opening 36"+, 36 inch or more wide halls, Stall Shower
- Block: NA
- Contract: Exclusive Right To Sell
- Instdir: *This sale is for two unified lots: 41 & 42* From Hwy 16 South: Turn "R" on FM 1283, continue 3.7 miles and turn "R" on English Crossing Rd, keep "R" and follow to Clearwater Canyon RD.
- Interior Features: Two Living Area, Separate Dining Room, Eat-In Kitchen, Island Kitchen, Breakfast Bar, Walk-In Pantry, Study/Library, Shop, Utility Room Inside, 1st Floor Lvl/No Steps, High Ceilings, Open Floor Plan, Maid's Quarters, Skylights, Cable TV Available, High Speed Internet, All Bedrooms Downstairs, Laundry Main Level, Laundry in Garage
- Legal Desc Lot: 41 42
- Legal Description: CLEARWATER CANYON RANCH LT 42 5.02 ACRES & LT 41 5.04
- Occupancy: Owner
- Ph To Show: 210-222-2227
- Possession: Closing/Funding
- Style: One Story, Contemporary
- Views: 26
Owner Information
- Owner Lrealreb: No
Nearby Subdivisions
Abst 243
Bandera City
Bandera Estates
Bandera Falls
Bandera Lakeshore Beach
Bandera Lakeshore Estates
Bandera Ranch Acres
Bandera River Ranch
Bridlegate
Clearwater Canyon Ranch
Comanche Cliffs
Elmwood Estates
Enchanted River Estate
Enchanted River Estates
Exotic Acres
Flying L Ranch
Flying T Ranch
Hills Of Bandera Ranch
Holiday Villages Of Medina
Holiday Villsges Of Medina
Indian Waters
Joiner Estates
Lacey Park
Lake Medina Shores
Lost Valley Hills
Lost Valley Ranch
Medina Hills Harbor
Montague Ranch Estates
N/a
Na
None
Not In Defined Subdivision
Out/bandera Co.
Paris Estates
River Bend Estates
San Julian Creek E


