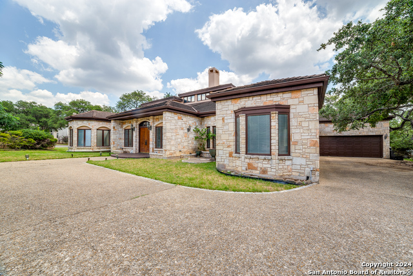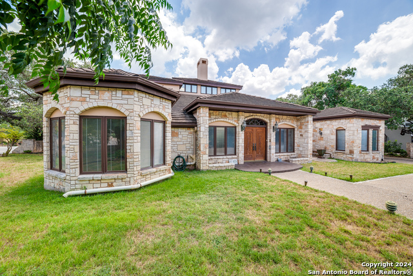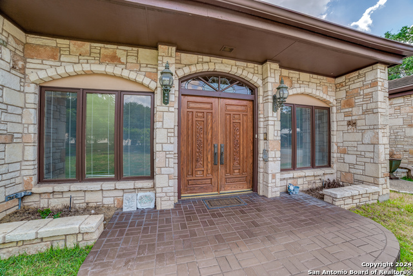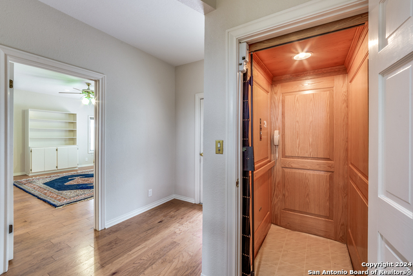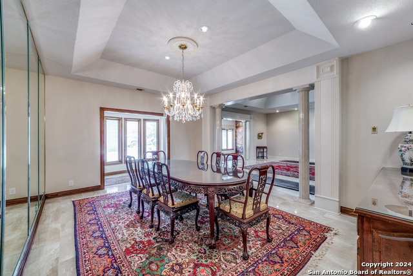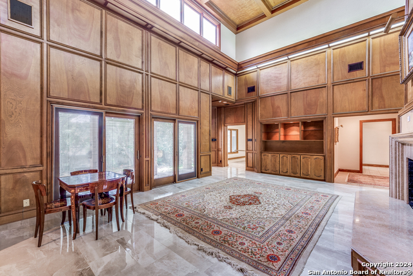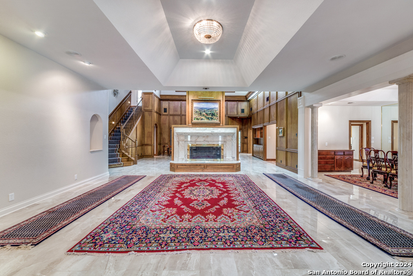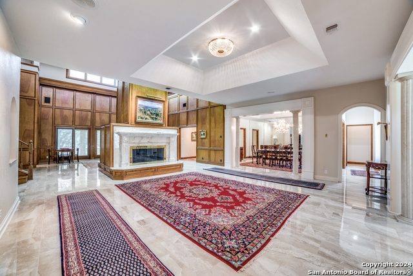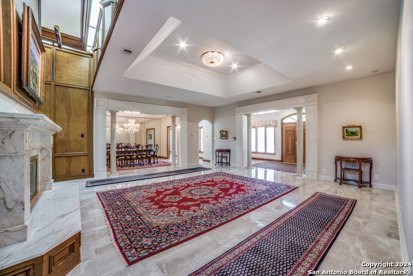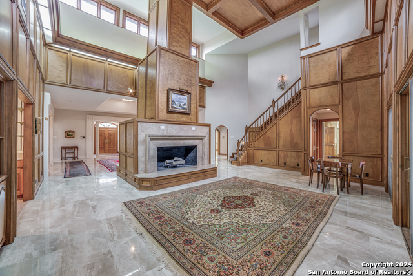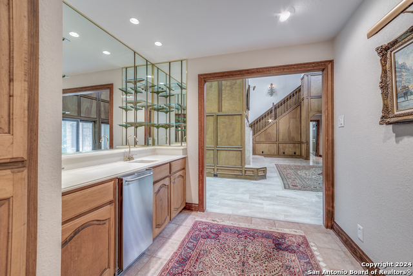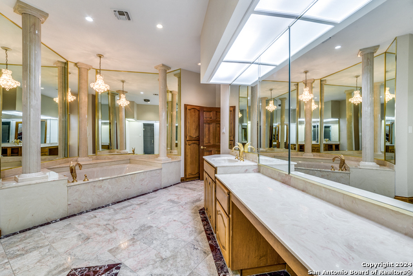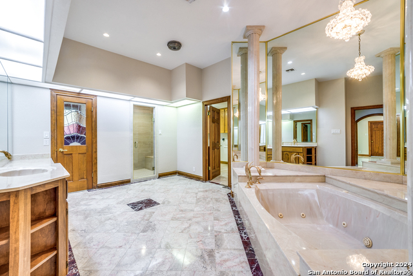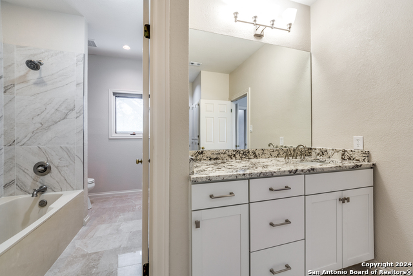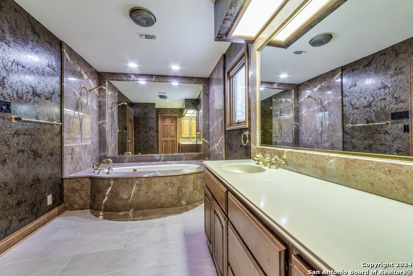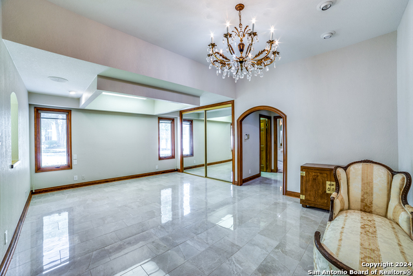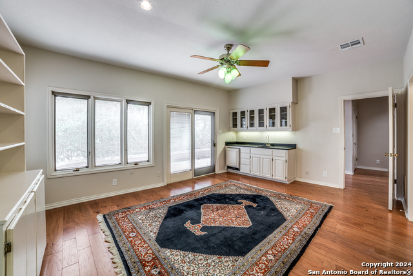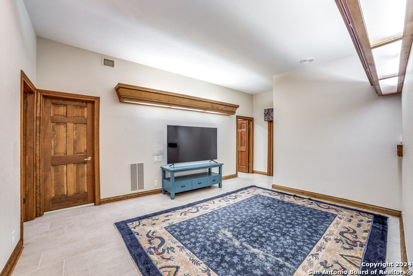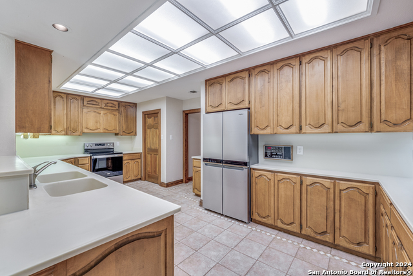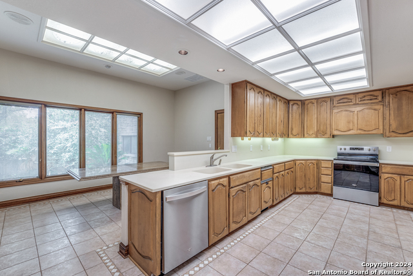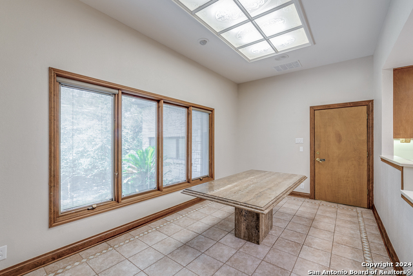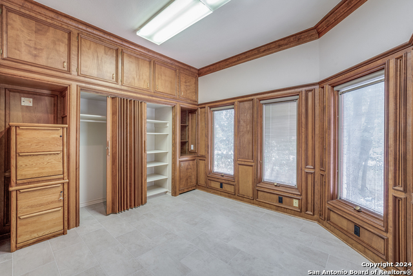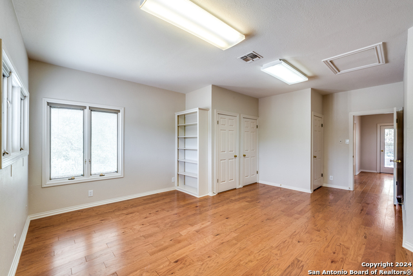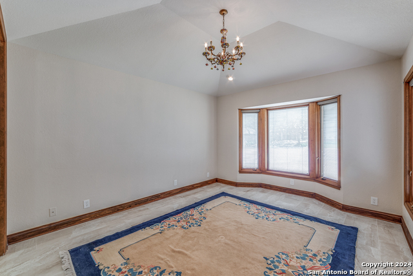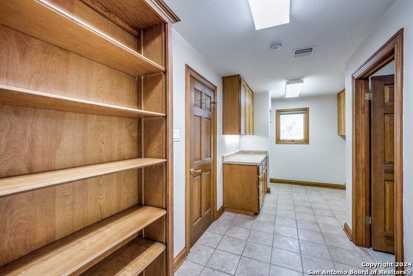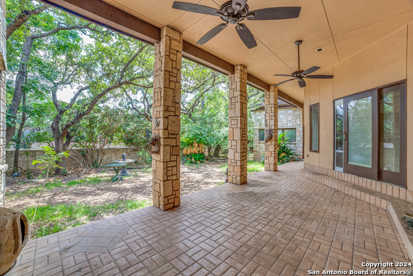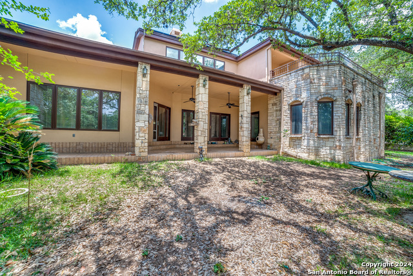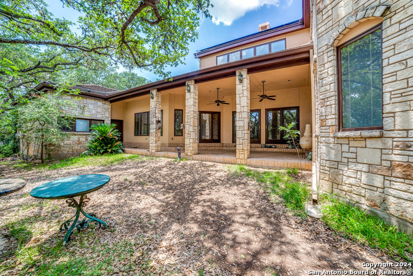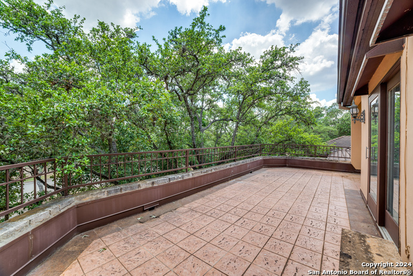3806 Mill Ct, San Antonio, TX 78230
Property Photos
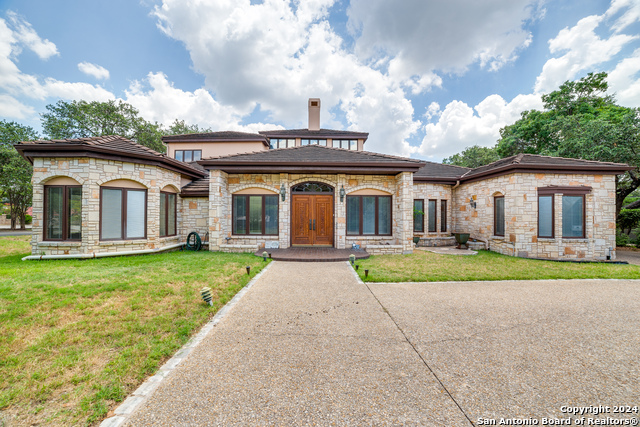
Would you like to sell your home before you purchase this one?
Priced at Only: $1,090,000
For more Information Call:
Address: 3806 Mill Ct, San Antonio, TX 78230
Property Location and Similar Properties
- MLS#: 1786315 ( Single Residential )
- Street Address: 3806 Mill Ct
- Viewed: 28
- Price: $1,090,000
- Price sqft: $182
- Waterfront: No
- Year Built: 1985
- Bldg sqft: 5984
- Bedrooms: 5
- Total Baths: 4
- Full Baths: 4
- Garage / Parking Spaces: 2
- Days On Market: 149
- Additional Information
- County: BEXAR
- City: San Antonio
- Zipcode: 78230
- Subdivision: Elm Creek
- District: Northside
- Elementary School: Howsman
- Middle School: Hobby William P.
- High School: Clark
- Provided by: Pride Realty Group
- Contact: Justin Abt
- (210) 316-1194

- DMCA Notice
-
DescriptionDiscover timeless elegance in this meticulously maintained one of a kind traditional style home located in the established, guard gated Elm Creek subdivision. This accessible home with a built in elevator, boasts 21 foot ceilings and offers 5 bedrooms and 4 bathrooms, ideal comfort for everyday living and entertaining guests. As you step inside, you're greeted with a custom, hand painted mural. Double sided marble fireplace enhances ambiance and serves as a focal point between both living areas. Master bath and downstairs guest bath feature Baroque inspired 24k gold plated faucets ideal for luxury bathrooms. The spacious layout effortlessly blends classic charm with modern convenience, creating an inviting atmosphere for both relaxing and entertaining. Two car garage features ample space for storage, an attached room previously used as small a library, and it's own personal workshop with toilet and shower. Don't miss the chance to experience the timeless appeal and sophisticated ambiance of this stunning traditional style home. Schedule a showing today and envision the possibilities of this exquisite property you can call your own.
Payment Calculator
- Principal & Interest -
- Property Tax $
- Home Insurance $
- HOA Fees $
- Monthly -
Features
Building and Construction
- Apprx Age: 39
- Builder Name: UNKOWN
- Construction: Pre-Owned
- Exterior Features: Stone/Rock, Stucco
- Floor: Ceramic Tile, Marble, Wood
- Foundation: Slab
- Kitchen Length: 17
- Roof: Concrete
- Source Sqft: Appraiser
School Information
- Elementary School: Howsman
- High School: Clark
- Middle School: Hobby William P.
- School District: Northside
Garage and Parking
- Garage Parking: Two Car Garage
Eco-Communities
- Water/Sewer: Water System, Sewer System
Utilities
- Air Conditioning: Two Central
- Fireplace: Living Room, Family Room
- Heating Fuel: Electric
- Heating: Central
- Utility Supplier Elec: CPS
- Utility Supplier Gas: CPS
- Utility Supplier Sewer: SAWS
- Utility Supplier Water: SAWS
- Window Coverings: Some Remain
Amenities
- Neighborhood Amenities: Controlled Access, Clubhouse, Park/Playground, Guarded Access
Finance and Tax Information
- Days On Market: 141
- Home Owners Association Fee: 590
- Home Owners Association Frequency: Quarterly
- Home Owners Association Mandatory: Mandatory
- Home Owners Association Name: ELM CREEK OWNERS ASSOCIATION
- Total Tax: 27608
Other Features
- Accessibility: Other
- Contract: Exclusive Agency
- Instdir: Lockhill Selma to Elm Creek, right on Elm Creek, right on Cranes Mill, left on Mill Ct.
- Interior Features: Two Living Area, Separate Dining Room, Eat-In Kitchen, Walk-In Pantry, Study/Library, Shop, Utility Room Inside, High Ceilings, Open Floor Plan, Laundry Main Level, Walk in Closets, Attic - Access only
- Legal Desc Lot: 58
- Legal Description: NCB 14699 BLK LOT 58
- Occupancy: Other
- Ph To Show: 210-222-2227
- Possession: Closing/Funding
- Style: Traditional
- Views: 28
Owner Information
- Owner Lrealreb: No
Nearby Subdivisions
Carmen Heights
Charter Oaks
Colonial Hills
Colonial Oaks
Colonial Village
Colonies North
Creekside Court
Dreamland Oaks
Elm Creek
Estates Of Alon
Foothills
Gdn Hms At Shavano Ridge
Green Briar
Hidden Creek
Hunters Creek
Hunters Creek North
Huntington Place
Inverness
Kings Grant Forest
La Terrace
Mid Acres
Mission Oaks
Mission Trace
N/a
Oakcreek Northwest
Orsinger Lane
Orsinger Lane Gdn Hmsns
Park Forest
River Oaks
Shavano Forest
Shavano Heights
Shavano Heights Ns
Shavano Ridge
Shenandoah
Summit Of Colonies N
The Enclave At Elm Creek - Bex
The Summit
Wellsprings
Whispering Oaks
Wilson Gardens
Woodland Manor
Woods Of Alon



