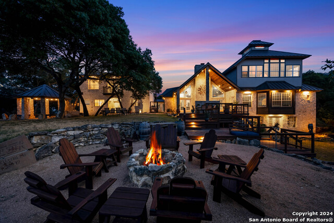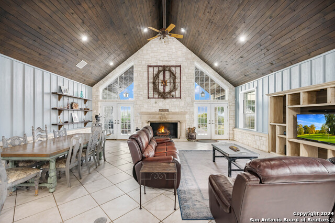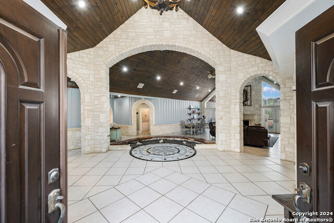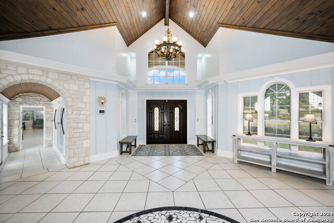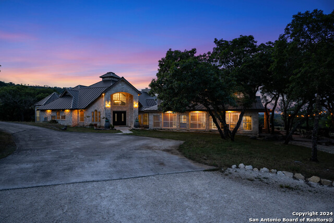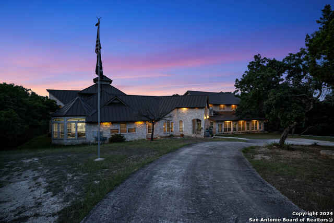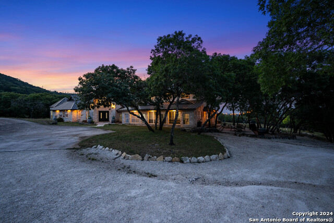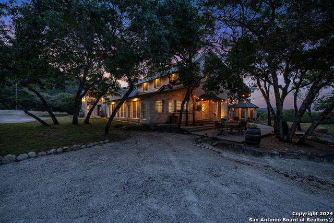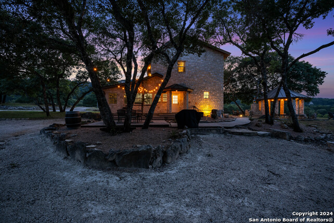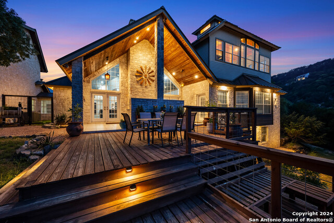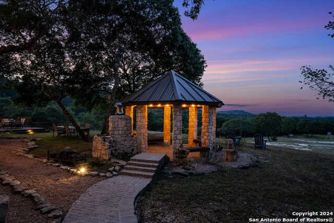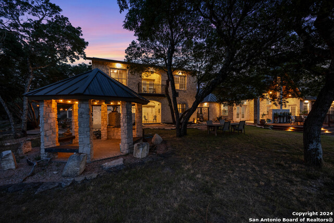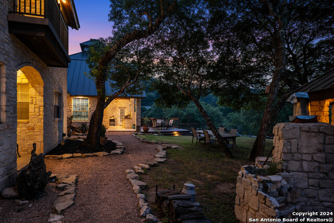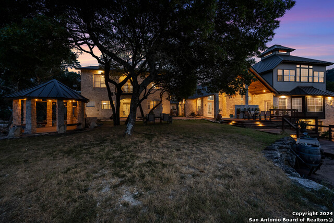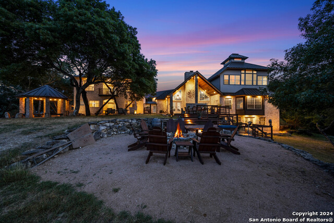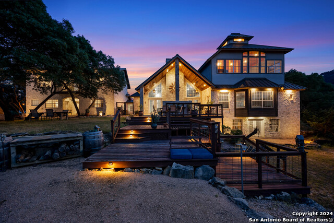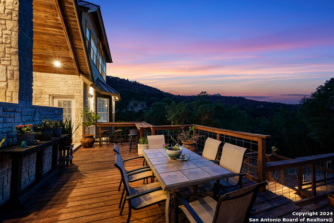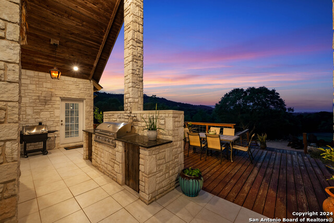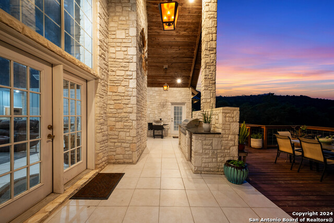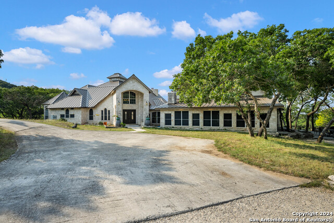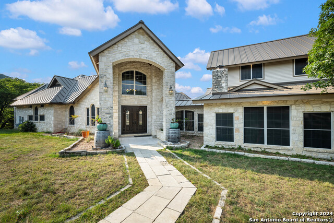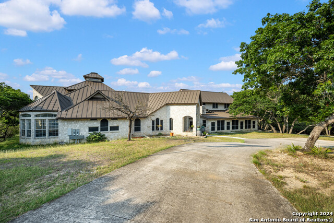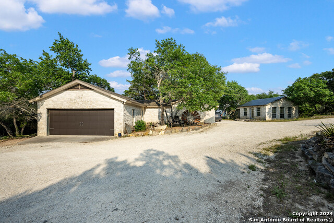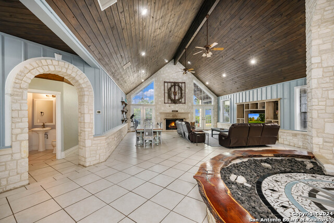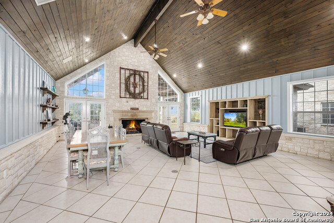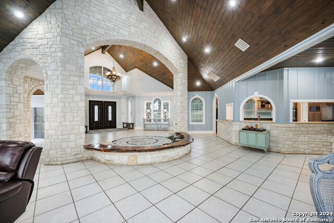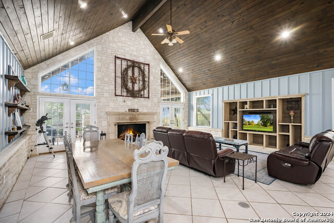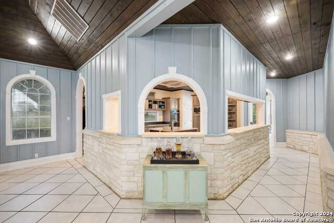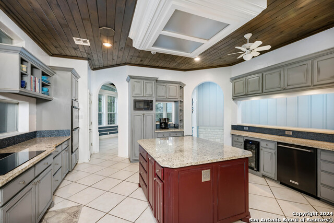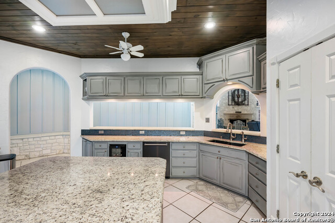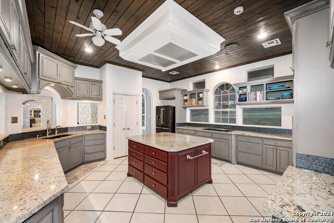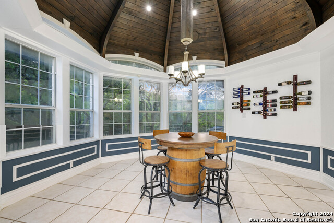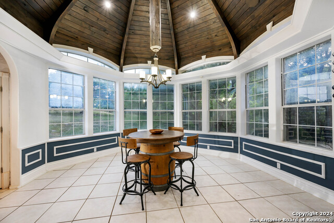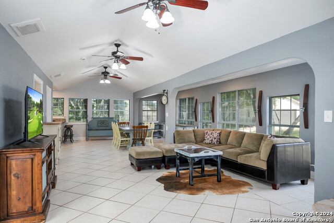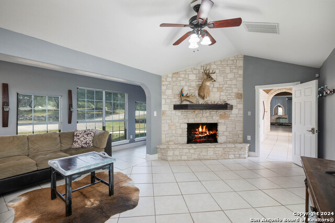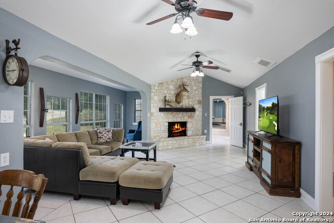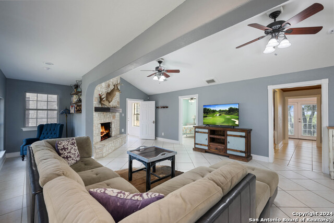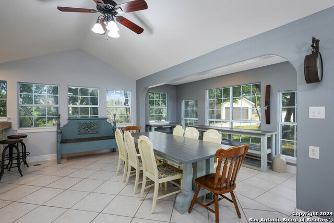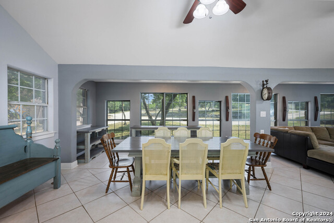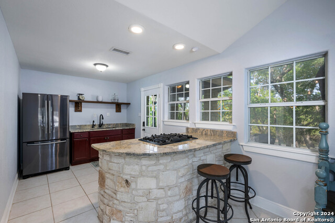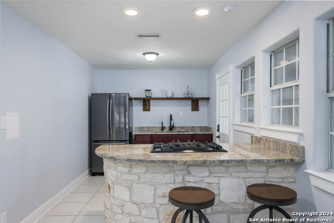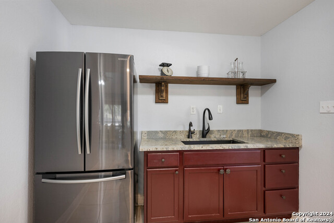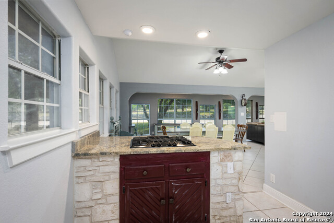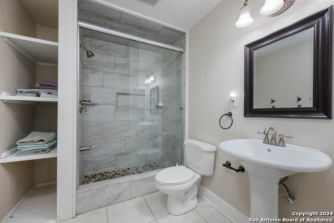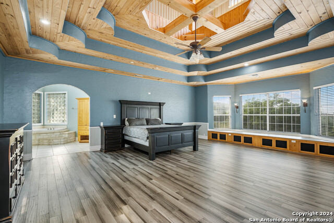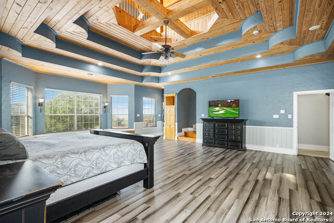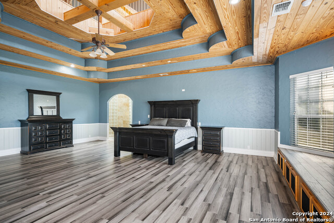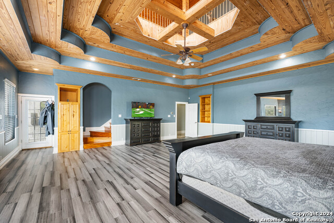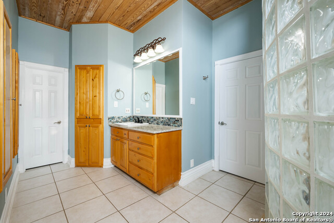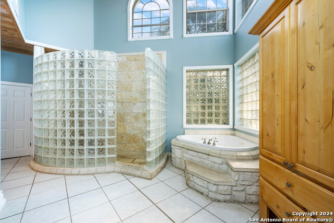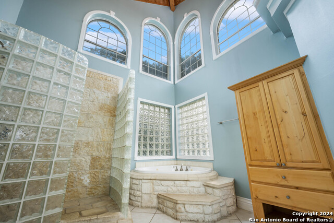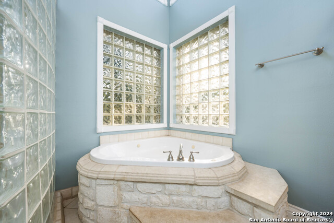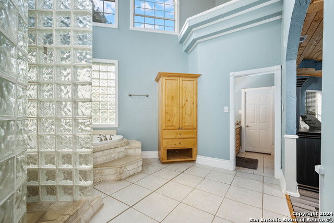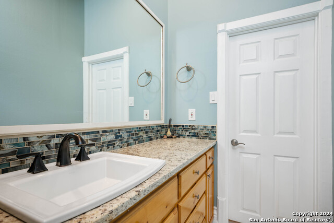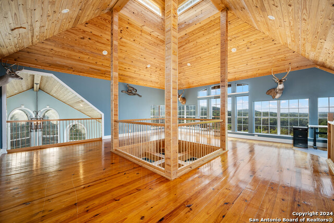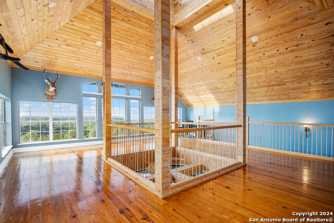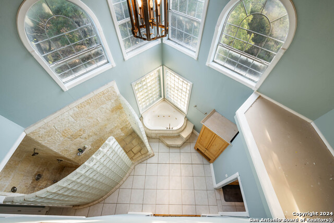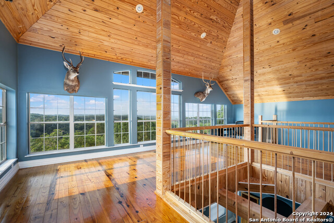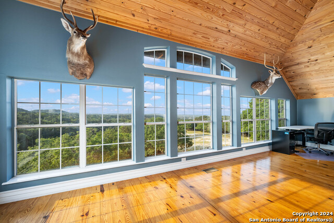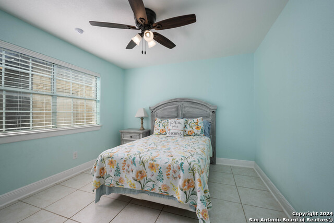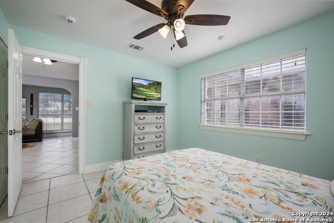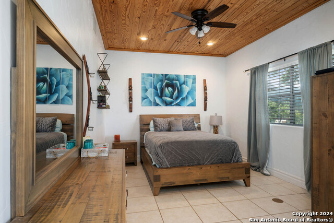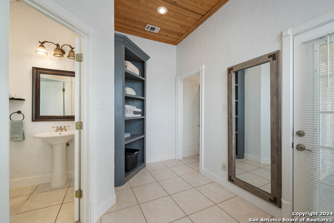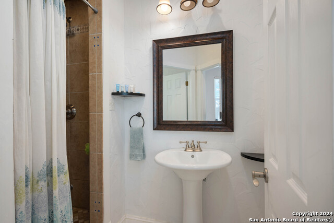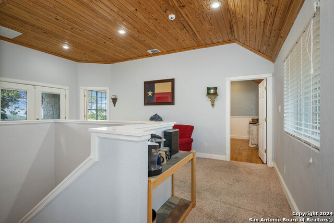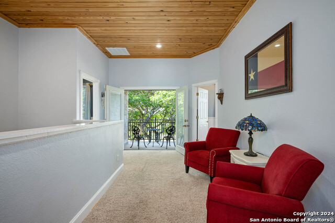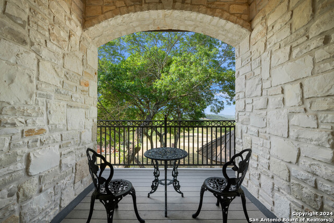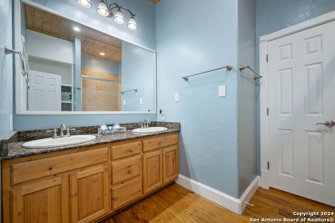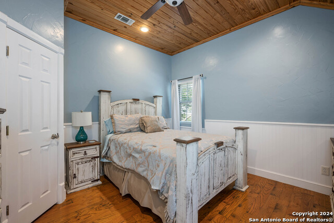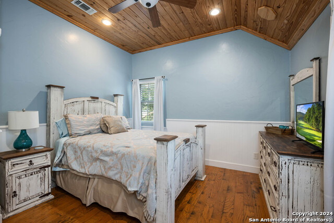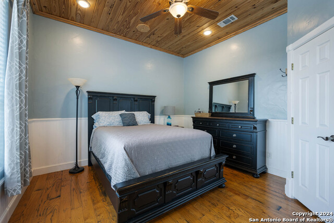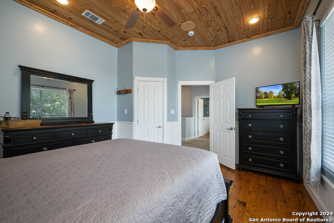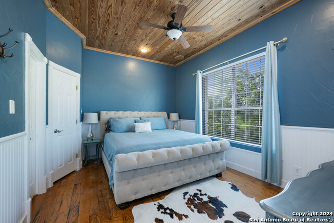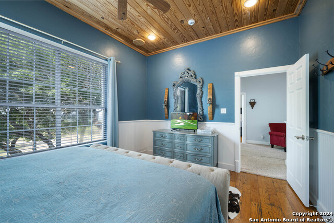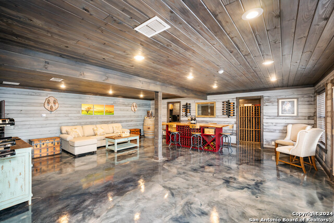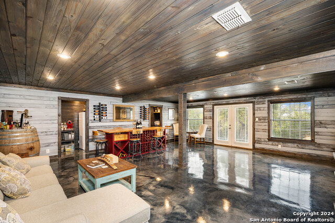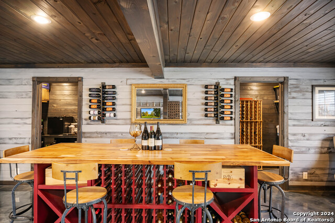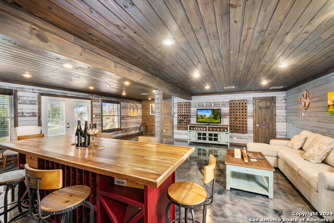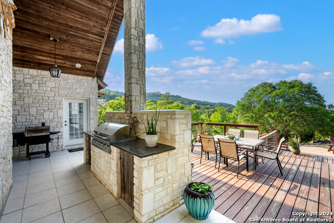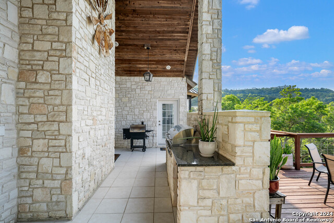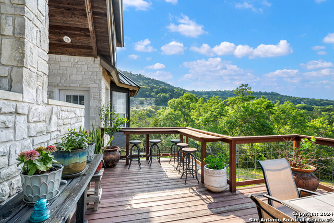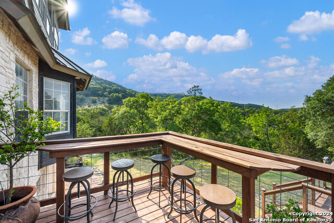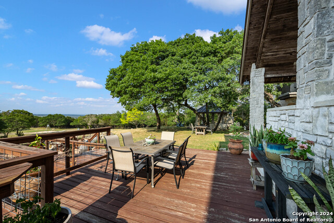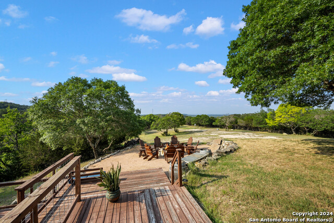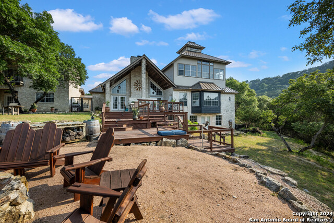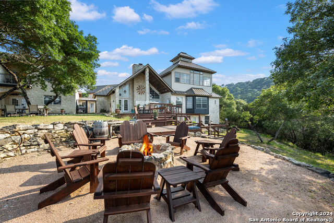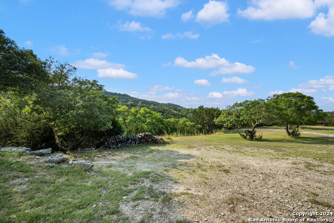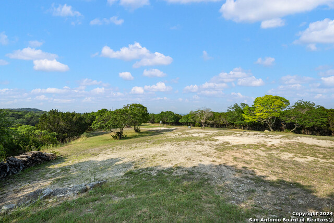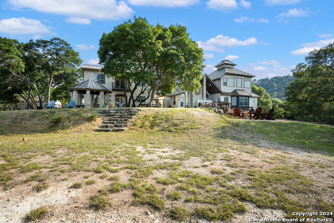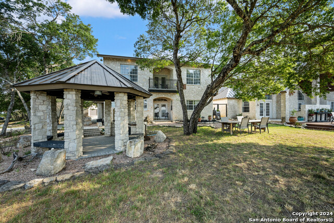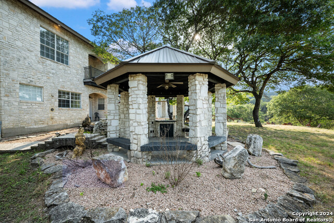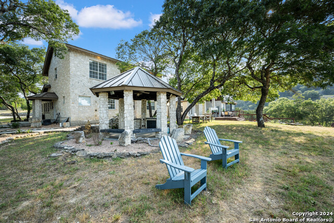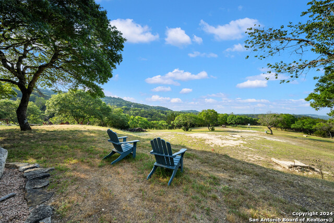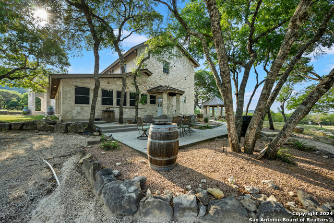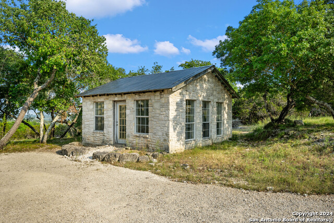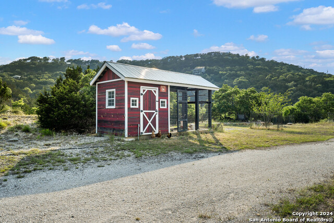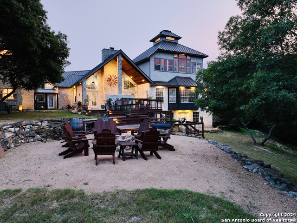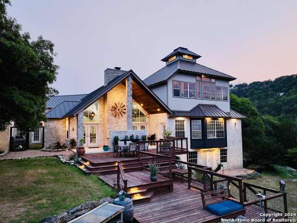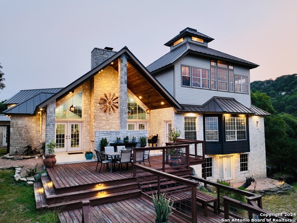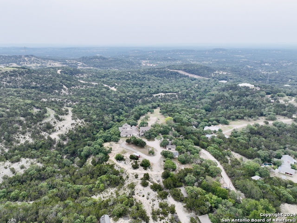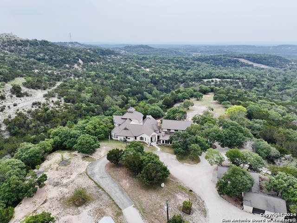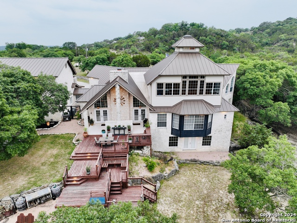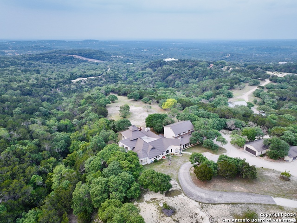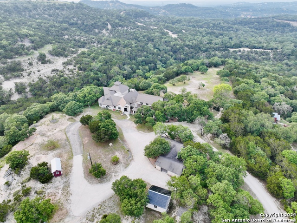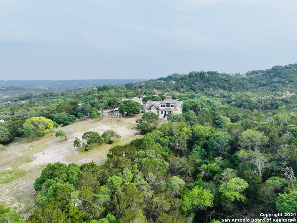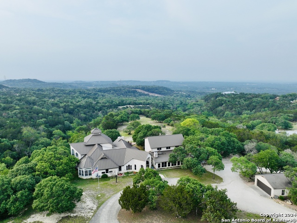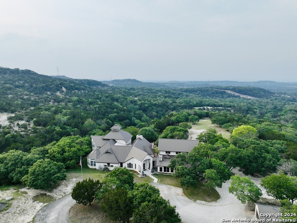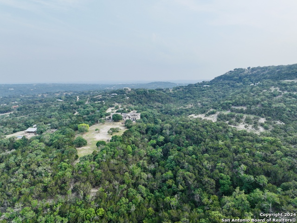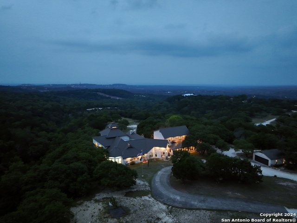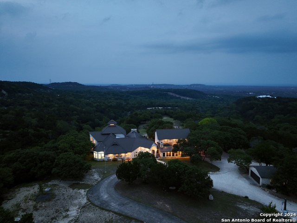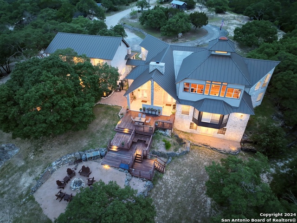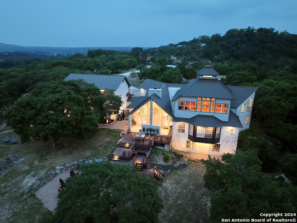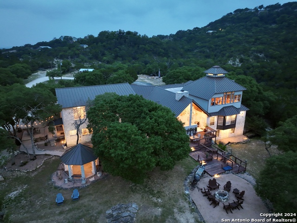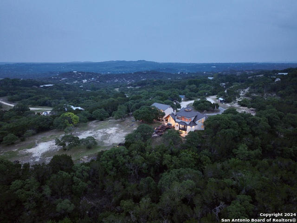128 Sabine Rd, Boerne, TX 78006
Property Photos
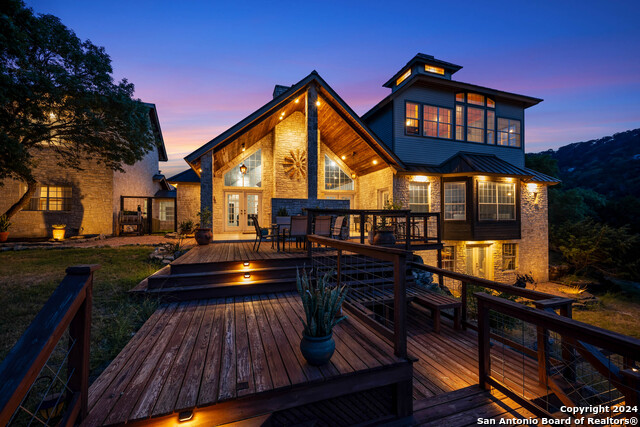
Would you like to sell your home before you purchase this one?
Priced at Only: $1,749,000
For more Information Call:
Address: 128 Sabine Rd, Boerne, TX 78006
Property Location and Similar Properties
- MLS#: 1785913 ( Single Residential )
- Street Address: 128 Sabine Rd
- Viewed: 123
- Price: $1,749,000
- Price sqft: $205
- Waterfront: No
- Year Built: 1989
- Bldg sqft: 8512
- Bedrooms: 6
- Total Baths: 5
- Full Baths: 4
- 1/2 Baths: 1
- Garage / Parking Spaces: 3
- Days On Market: 255
- Additional Information
- County: KENDALL
- City: Boerne
- Zipcode: 78006
- Subdivision: Inspiration Hills
- District: Boerne
- Elementary School: Curington
- Middle School: Boerne N
- High School: Boerne
- Provided by: Keller Williams Boerne
- Contact: Halvin Gahm
- (210) 994-0050

- DMCA Notice
-
DescriptionNestled just minutes from downtown Boerne, offering 40 miles views, this sprawling 15.608 acre unrestricted and very private property boasts a majestic 8,512 sq ft multi generational home with 6 bedrooms and 4.5 bathrooms, offering both Texas Hill Country living and short term rental potential. Step into the grand entryway adorned with white rock walls and a stunning wood paneled ceiling, leading to a bright living area with high vaulted ceilings featuring wooden beams and richly stained planks. Large windows flood the room with natural light and adjoin a dining space. The kitchen is equipped with an island, ample counter and cabinet space, and is designed for both cooking and entertaining. It seamlessly flows into the formal dining room under a vaulted ceiling crafted from dark, rich wood, surrounded by a wall of windows that offer panoramic views of the hill country. The expansive primary suite impresses with its own vaulted ceilings and includes an ensuite with a walk in shower, garden tub, dual vanities, and abundant natural light. A loft above the suites provides a perfect spot for an office or flex space, alongside an additional bonus room. The finished basement, currently a sophisticated wine room, features wood planks and epoxy floors ideal for entertaining. The second wing of the home offers separate living quarters, perfect for Airbnb use. A living space, complete with a fireplace, flows into the dining space and kitchenette, complete with gas cooking. The first floor offers two bedrooms and two bathrooms, while the upstairs has three additional bedrooms and a bathroom. Additionally, the upstairs features a seating room and a balcony with gorgeous views. Outside, the covered porch and deck offer a gas grill and spectacular views of the Texas Hill Country, stepping down to a firepit area and gazebo all set against the backdrop of your private 15.608 acres. Located in the highly acclaimed Boerne ISD, this home combines peaceful, rural living with proximity to urban conveniences, ensuring a lifestyle of serene luxury and practicality.
Payment Calculator
- Principal & Interest -
- Property Tax $
- Home Insurance $
- HOA Fees $
- Monthly -
Features
Building and Construction
- Apprx Age: 35
- Builder Name: Uknown
- Construction: Pre-Owned
- Exterior Features: Stone/Rock, Wood
- Floor: Carpeting, Ceramic Tile, Wood
- Foundation: Slab
- Kitchen Length: 17
- Other Structures: Gazebo, Greenhouse, Poultry Coop
- Roof: Metal
- Source Sqft: Appsl Dist
Land Information
- Lot Description: County VIew, 15 Acres Plus, Partially Wooded
School Information
- Elementary School: Curington
- High School: Boerne
- Middle School: Boerne Middle N
- School District: Boerne
Garage and Parking
- Garage Parking: Three Car Garage
Eco-Communities
- Water/Sewer: Private Well, Septic
Utilities
- Air Conditioning: Three+ Central
- Fireplace: Two, Living Room, Family Room
- Heating Fuel: Electric
- Heating: Central
- Recent Rehab: No
- Utility Supplier Elec: BEC
- Utility Supplier Gas: NA
- Utility Supplier Grbge: Tiger Sanita
- Utility Supplier Sewer: Lonestar
- Utility Supplier Water: Schwope & So
- Window Coverings: Some Remain
Amenities
- Neighborhood Amenities: None
Finance and Tax Information
- Days On Market: 213
- Home Owners Association Mandatory: None
- Total Tax: 33528.94
Rental Information
- Currently Being Leased: No
Other Features
- Block: NA
- Contract: Exclusive Right To Sell
- Instdir: Traveling on IH-10 W, take exit 537 onto US-87. Turn left onto Sisterdale Rd. Turn left onto Walnut Grove Rd. Turn left onto Sabine Rd. The property is on the right.
- Interior Features: Two Living Area, Separate Dining Room, Two Eating Areas, Island Kitchen, Loft, Utility Room Inside, Secondary Bedroom Down, High Ceilings, Cable TV Available, High Speed Internet, Laundry Main Level, Walk in Closets
- Legal Desc Lot: 3A-1
- Legal Description: INSPIRATION HILL NO 2 LOT 3A-1 (REPLAT), 15.608 ACRES
- Occupancy: Owner
- Ph To Show: 210-222-2227
- Possession: Closing/Funding
- Style: Two Story, Texas Hill Country
- Views: 123
Owner Information
- Owner Lrealreb: No
Nearby Subdivisions
A10260 - Survey 490 D Harding
Anaqua Springs Ranch
Balcones Creek
Bent Tree
Bentwood
Bisdn
Boerne
Boerne Crossing
Boerne Heights
Champion Heights
Champion Heights - Kendall Cou
Cibolo Oaks Landing
City
Cordillera Ranch
Corley Farms
Country Bend
Coveney Ranch
Creekside
Cypress Bend On The Guadalupe
Diamond Ridge
Dienger Addition
Dietert
Dove Country Farm
Durango Reserve
English Oaks
Esperanza
Esperanza - Kendall County
Fox Falls
Friendly Hills
Garden Estates
George's Ranch
Greco Bend
Hidden Oaks
Highland Park
Highlands Ranch
Indian Acres
Inspiration Hill # 2
Inspiration Hills
Irons & Grahams Addition
Kendall Creek Estates
Kendall Woods Estate
Kendall Woods Estates
La Cancion
Lake Country
Lakeside Acres
Leon Creek Estates
Limestone Ranch
Menger Springs
Miralomas
Miralomas Garden Homes Unit 1
Moosehead Manor
N/a
Na
Not In Defined Subdivision
Oak Park
Oak Park Addition
Out/comfort
Pecan Springs
Ranger Creek
Regency At Esperanza
Regent Park
River Mountain Ranch
River Trail
River View
Rosewood Gardens
Sabinas Creek Ranch
Saddle Club Estates
Saddlehorn
Scenic Crest
Schertz Addition
Shadow Valley Ranch
Shoreline Park
Skyview Acres
Sonderland
Southern Oaks
Stone Creek
Stonegate
Sundance Ranch
Sunrise
Tapatio Springs
The Crossing
The Heartland At Tapatio Sprin
The Ranches At Creekside
The Reserve At Saddlehorn
The Ridge At Tapatio Springs
The Villas At Hampton Place
The Woods
The Woods Of Boerne Subdivisio
The Woods Of Frederick Creek
Threshold Ranch
Trails Of Herff Ranch
Trailwood
Twin Canyon Ranch
Villas At Hampton Place
Waterstone
Windmill Ranch
Woods Of Frederick Creek



