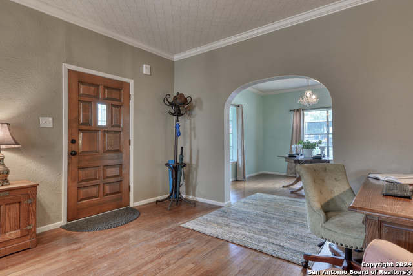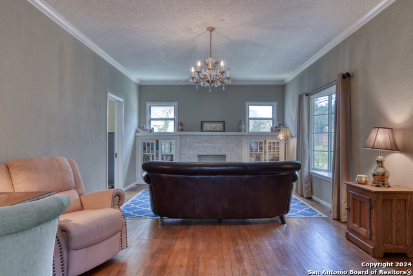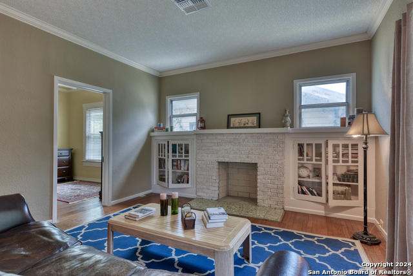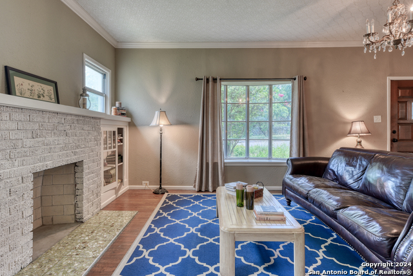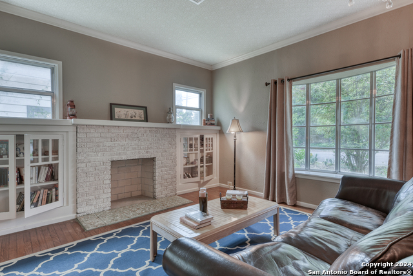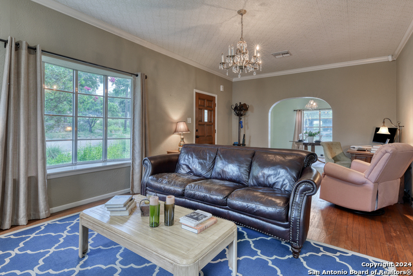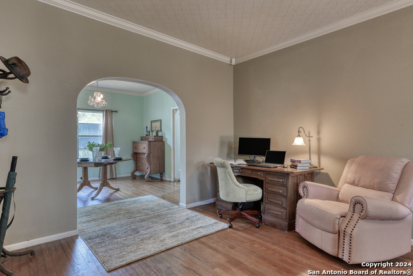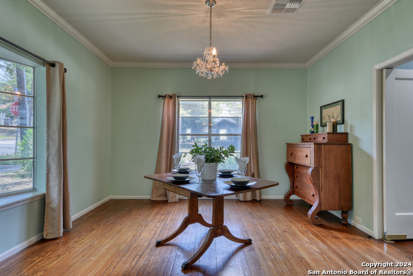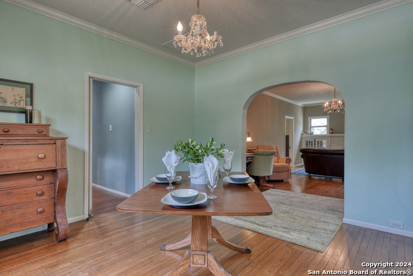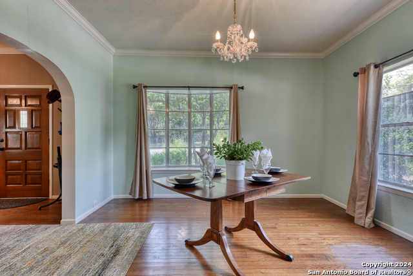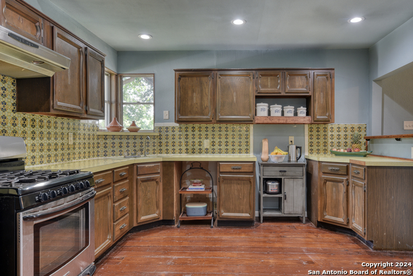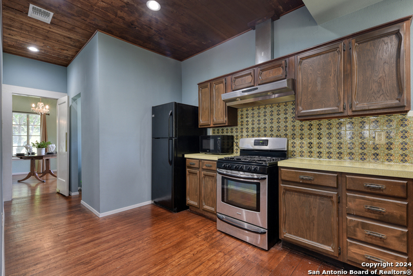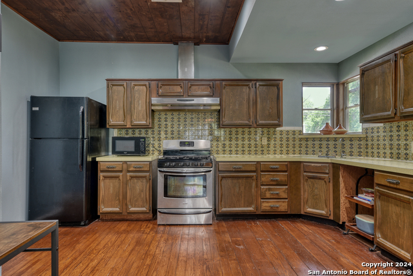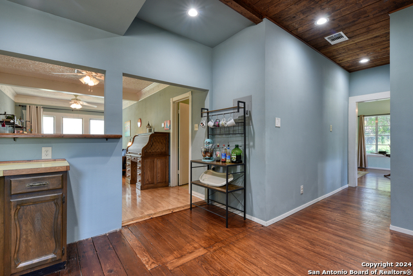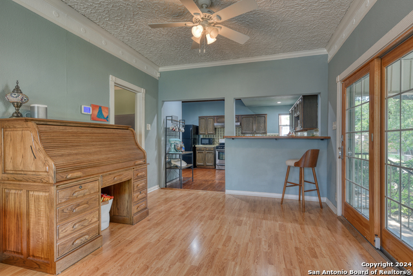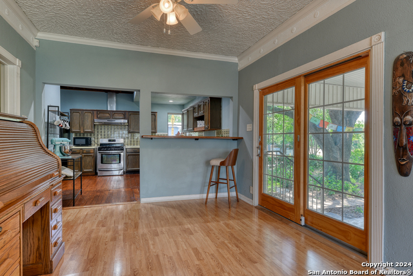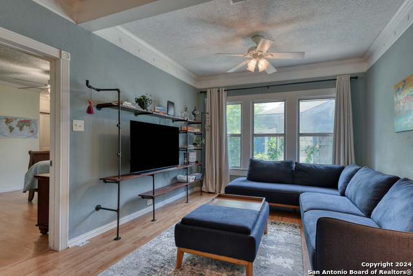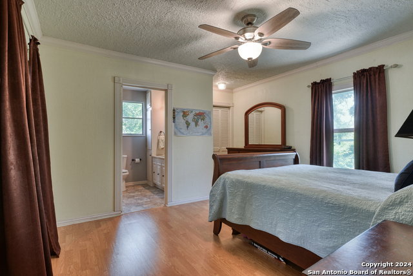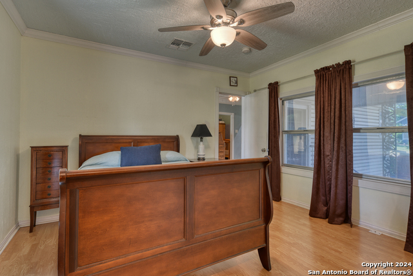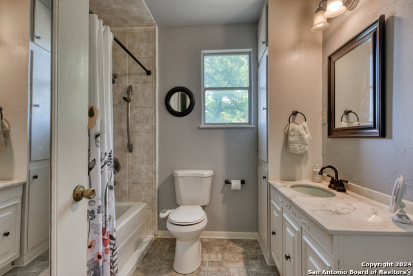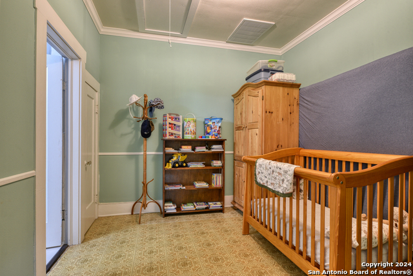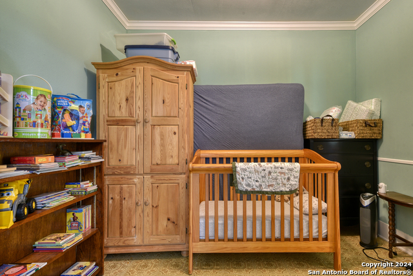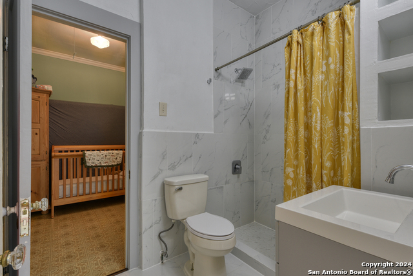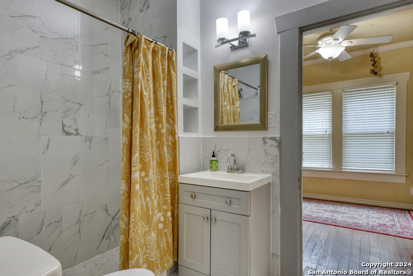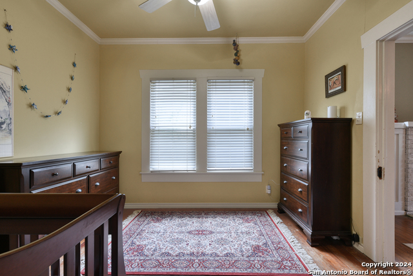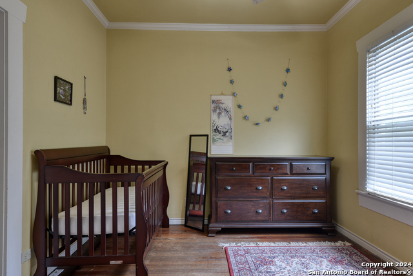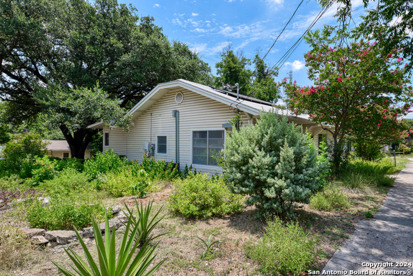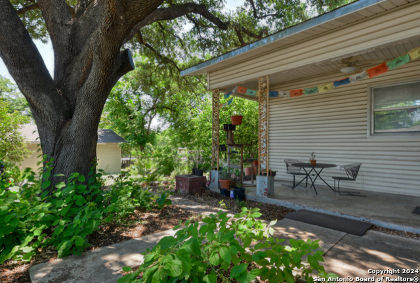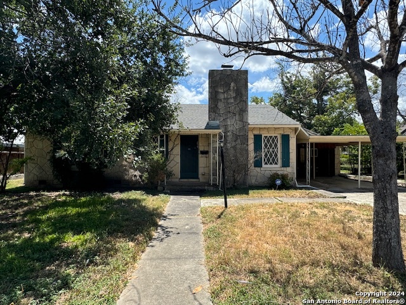724 Aganier Ave, San Antonio, TX 78212
Property Photos
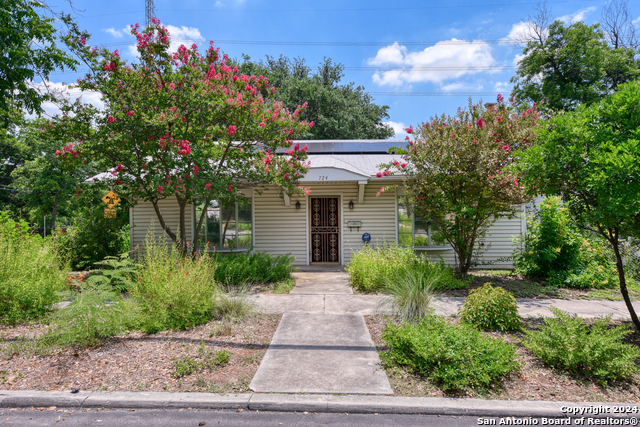
Would you like to sell your home before you purchase this one?
Priced at Only: $289,500
For more Information Call:
Address: 724 Aganier Ave, San Antonio, TX 78212
Property Location and Similar Properties
- MLS#: 1785818 ( Single Residential )
- Street Address: 724 Aganier Ave
- Viewed: 6
- Price: $289,500
- Price sqft: $172
- Waterfront: No
- Year Built: 1920
- Bldg sqft: 1686
- Bedrooms: 3
- Total Baths: 2
- Full Baths: 2
- Garage / Parking Spaces: 2
- Days On Market: 150
- Additional Information
- County: BEXAR
- City: San Antonio
- Zipcode: 78212
- Subdivision: Beacon Hill
- District: San Antonio I.S.D.
- Elementary School: Cotton
- Middle School: Mark Twain
- High School: Edison
- Provided by: RE/MAX Preferred, REALTORS
- Contact: Thomas Fentress
- (210) 861-9119

- DMCA Notice
-
DescriptionCharming Beacon Hill single story with two car detached garage. Buyers will love the original, wood floors and other architectural features. Three bedrooms and two full baths make it functional as well as charming. Two living areas make the floor plan very flexible. (Breakfast room & family room dimensions are combined.) The beautifully landscaped, corner lot gives wonderful access to the back yard. Located close to San Pedro Springs Park with easy access to I 10, Hwy 281 & downtown.
Payment Calculator
- Principal & Interest -
- Property Tax $
- Home Insurance $
- HOA Fees $
- Monthly -
Features
Building and Construction
- Apprx Age: 104
- Builder Name: UNKNOWN
- Construction: Pre-Owned
- Exterior Features: Siding
- Floor: Ceramic Tile, Wood, Laminate
- Kitchen Length: 16
- Roof: Composition
- Source Sqft: Appsl Dist
Land Information
- Lot Description: Corner
School Information
- Elementary School: Cotton
- High School: Edison
- Middle School: Mark Twain
- School District: San Antonio I.S.D.
Garage and Parking
- Garage Parking: Two Car Garage, Detached, Side Entry
Eco-Communities
- Water/Sewer: Water System, Sewer System
Utilities
- Air Conditioning: One Central
- Fireplace: One, Living Room, Wood Burning
- Heating Fuel: Electric
- Heating: Central
- Window Coverings: All Remain
Amenities
- Neighborhood Amenities: None
Finance and Tax Information
- Days On Market: 117
- Home Owners Association Mandatory: None
- Total Tax: 6606
Other Features
- Block: 27
- Contract: Exclusive Right To Sell
- Instdir: South on Blanco, E on W Woodlawn, North on Aganier Ave
- Interior Features: Two Living Area, Separate Dining Room, Two Eating Areas, Breakfast Bar, Utility Room Inside, 1st Floor Lvl/No Steps, Cable TV Available, High Speed Internet
- Legal Description: NCB 1843 BLK 27 LOT N 48 FT OF 1, 2 & 3
- Miscellaneous: City Bus
- Occupancy: Owner
- Ph To Show: 210-222-2227
- Possession: Closing/Funding
- Style: One Story
Owner Information
- Owner Lrealreb: No
Similar Properties
Nearby Subdivisions
Alta Vista
Beacon Hill
Brkhaven/starlit/grn Meadow
Evergreen Village
Five Points
I35 So. To E. Houston (sa)
Kenwood
Los Angeles Heights
Monte Vista
Monte Vista Historic
Olmos Park
Olmos Park Area 1 Ah/sa
Olmos Park Terrace
Olmos Park Terrace Historic
Olmos Pk Terr Historic
Olmos Place
Olmos/san Pedro Place Sa
River Road
San Pedro Place
Starlit Hills
Tobin Hill
Tobin Hill North


