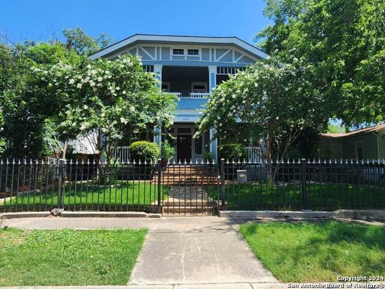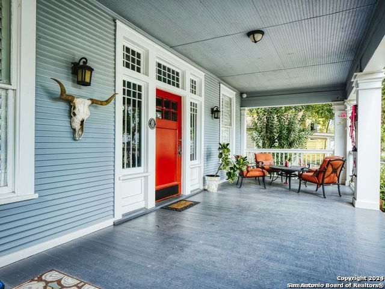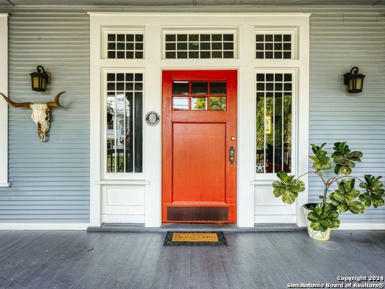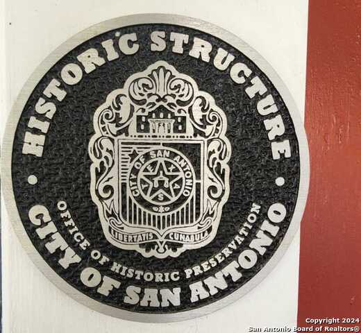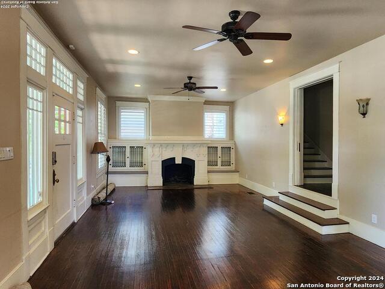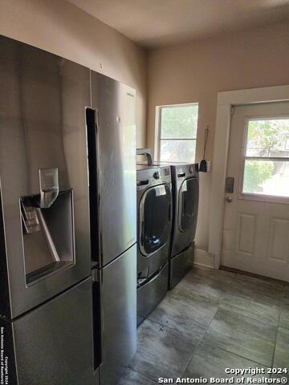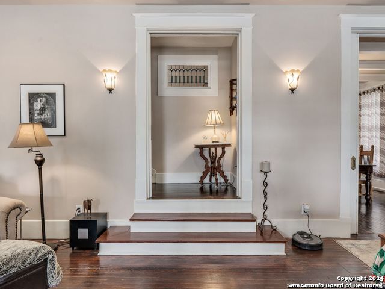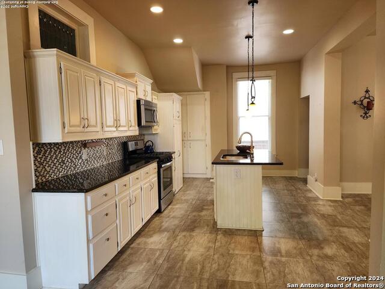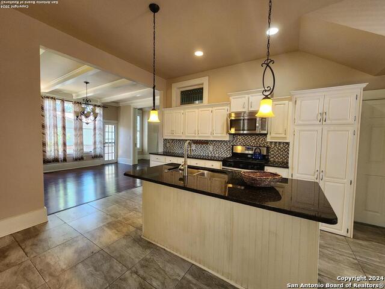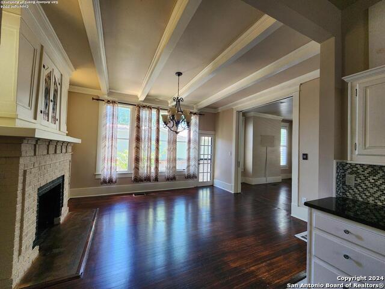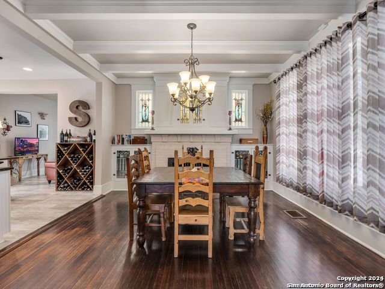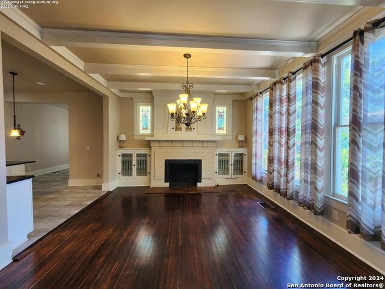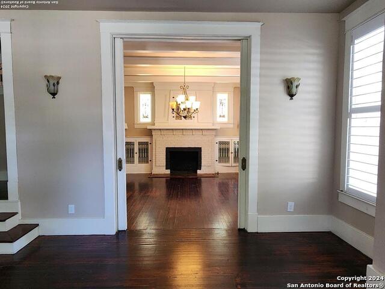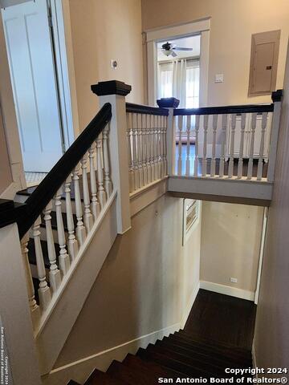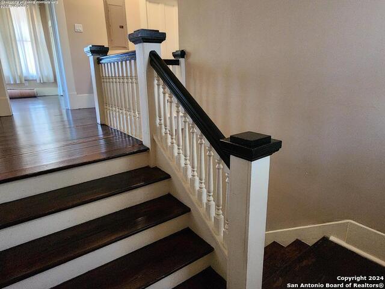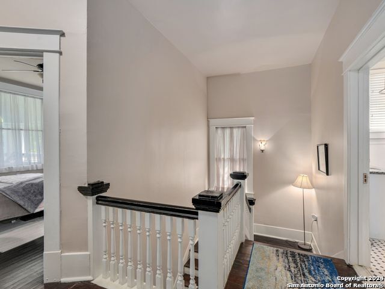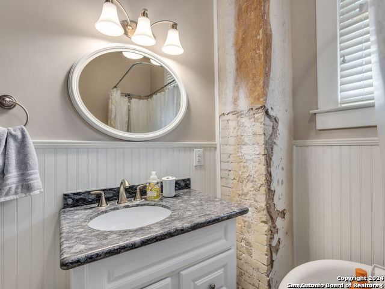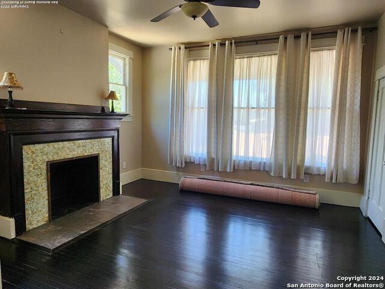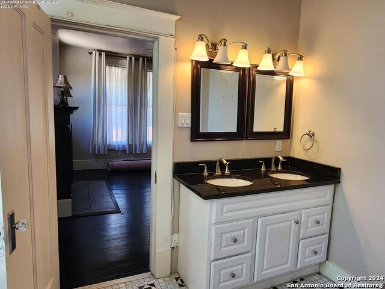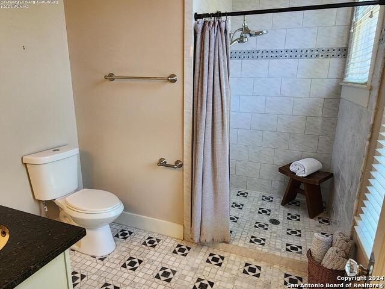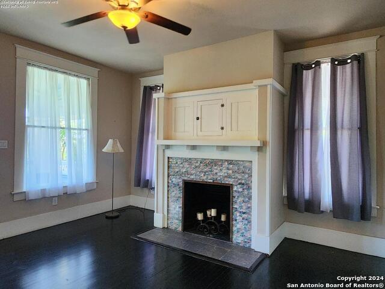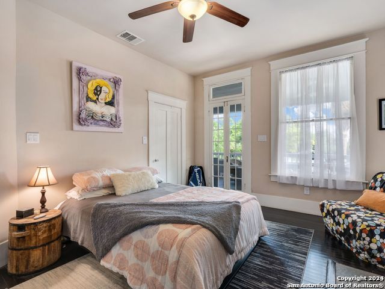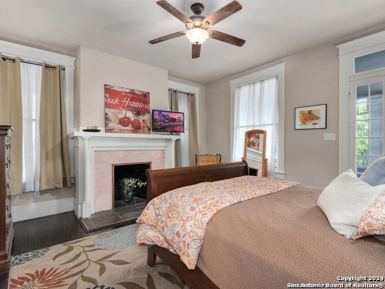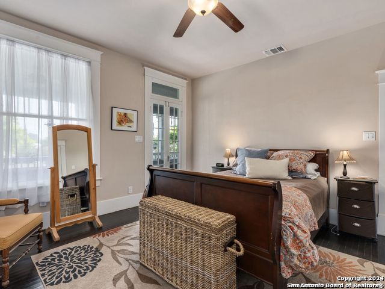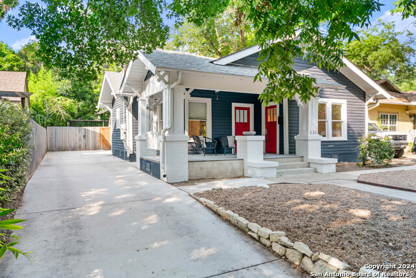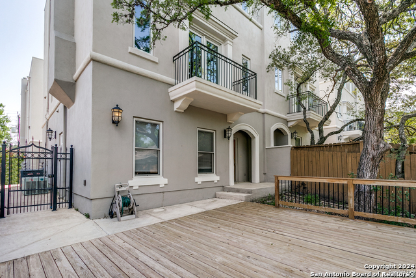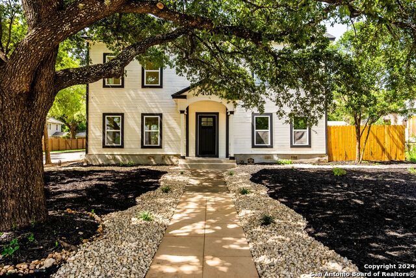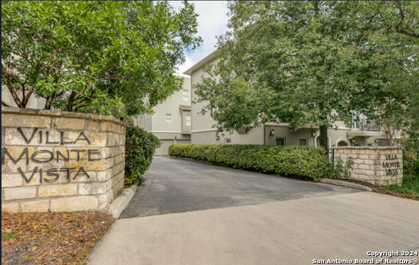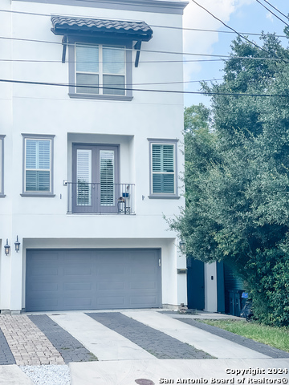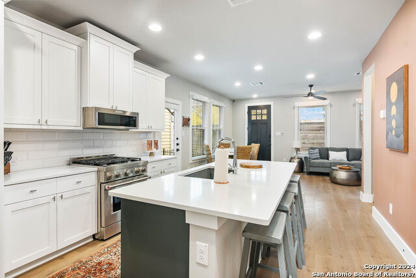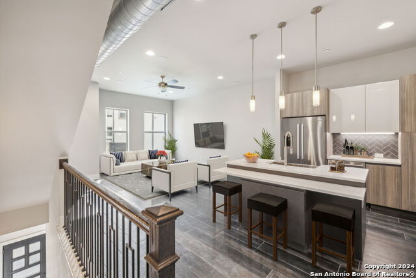505 Evergreen Street E, San Antonio, TX 78212
Property Photos
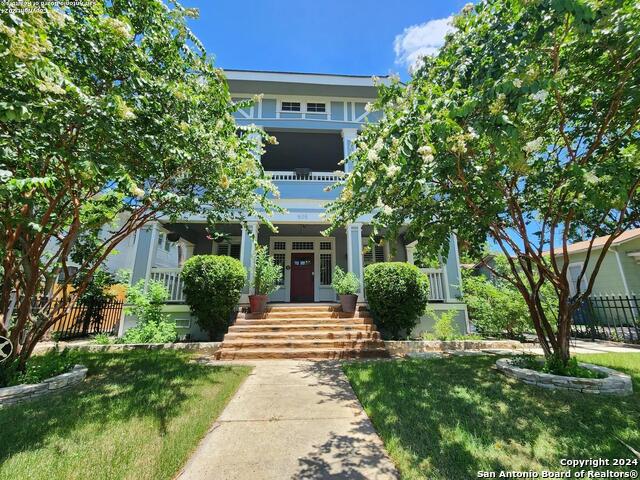
Would you like to sell your home before you purchase this one?
Priced at Only: $2,995
For more Information Call:
Address: 505 Evergreen Street E, San Antonio, TX 78212
Property Location and Similar Properties
- MLS#: 1785011 ( Residential Rental )
- Street Address: 505 Evergreen Street E
- Viewed: 14
- Price: $2,995
- Price sqft: $0
- Waterfront: No
- Year Built: 1913
- Bldg sqft: 0
- Bedrooms: 3
- Total Baths: 3
- Full Baths: 2
- 1/2 Baths: 1
- Days On Market: 152
- Additional Information
- County: BEXAR
- City: San Antonio
- Zipcode: 78212
- Subdivision: Tobin Hill
- District: San Antonio I.S.D.
- Elementary School: Travis
- Middle School: Mark Twain
- High School: Edison
- Provided by: High Real Estate Services
- Contact: Karla Solano
- (210) 363-1730

- DMCA Notice
-
DescriptionStunning Historic Home in Tobin Hill, near the vibrant Pearl District, and easy commute to downtown & major freeways. Surrounded by the best and most prestigious Universities and academies. This 3 bedroom 2.5 bath, residence seamlessly blends vintage touches & modern updates creating the perfect balance of character and convenience. Other special features such are the incredible sized front porch to enjoy morning coffee or unwind in the evenings or the top balcony to enjoy the scenic city views of downtown. The interior has a large and inviting Entry with Family and Living room areas, pocket doors to separate dining room and stairs. An additional flex room offers a versatile space to use for relaxation & entertainment or a small office. Gourmet kitchen fully equipped kitchen with top of the line appliances, gas cooking and updated island with granite countertops and dishwasher, clean finishes with its subway tile backsplash and a utility area with Fridge, washer/dryer and shelving space. Come see the Elegant details throughout, beautiful and updated landscape front and back, tall windows with plantation shutters. Hall bathroom with a gorgeous clawfoot tub, and master a marble shower with inviting natural light. All bedrooms, living room and dining count with a decorative fireplace. Truly the best place to be just before the holidays! Currently running a move in special! Please reach out our office for more details.
Payment Calculator
- Principal & Interest -
- Property Tax $
- Home Insurance $
- HOA Fees $
- Monthly -
Features
Building and Construction
- Apprx Age: 111
- Builder Name: UNKNOWN
- Exterior Features: Siding
- Flooring: Ceramic Tile, Wood
- Kitchen Length: 20
- Roof: Composition
School Information
- Elementary School: Travis
- High School: Edison
- Middle School: Mark Twain
- School District: San Antonio I.S.D.
Garage and Parking
- Garage Parking: Detached
Eco-Communities
- Water/Sewer: Water System, Sewer System
Utilities
- Air Conditioning: One Central
- Fireplace: Not Applicable
- Heating Fuel: Electric
- Heating: Central
- Recent Rehab: No
- Security: Security System
- Utility Supplier Elec: CPS
- Utility Supplier Gas: CPS
- Utility Supplier Grbge: City
- Utility Supplier Sewer: SAWS
- Utility Supplier Water: SAWS
- Window Coverings: Some Remain
Amenities
- Common Area Amenities: None
Finance and Tax Information
- Application Fee: 65
- Cleaning Deposit: 500
- Days On Market: 136
- Max Num Of Months: 24
- Pet Deposit: 500
- Security Deposit: 2995
Rental Information
- Tenant Pays: Gas/Electric, Water/Sewer, Yard Maintenance, Garbage Pickup, Renters Insurance Required
Other Features
- Application Form: ONLINE
- Apply At: ONLINE
- Instdir: MCCULLOUGH
- Interior Features: One Living Area
- Legal Description: NCB 397 BLK 28 LOT 9
- Min Num Of Months: 12
- Miscellaneous: Owner-Manager
- Occupancy: Vacant
- Personal Checks Accepted: No
- Ph To Show: 2102222227
- Restrictions: Smoking Outside Only
- Salerent: For Rent
- Section 8 Qualified: No
- Style: Two Story
- Views: 14
Owner Information
- Owner Lrealreb: No
Similar Properties


