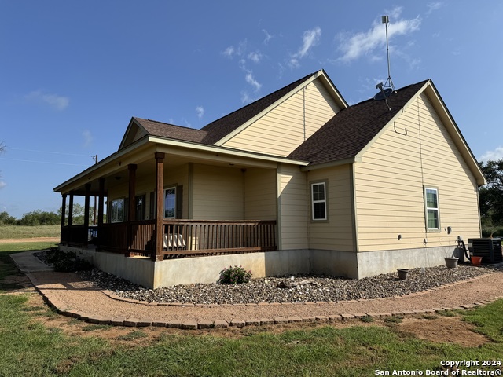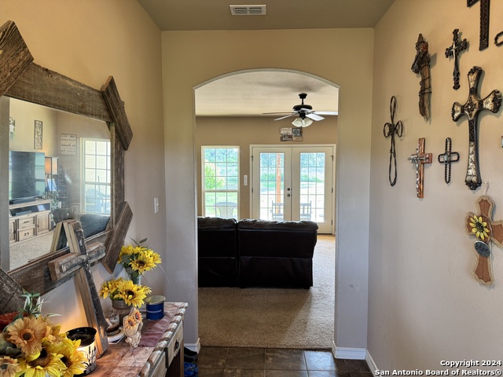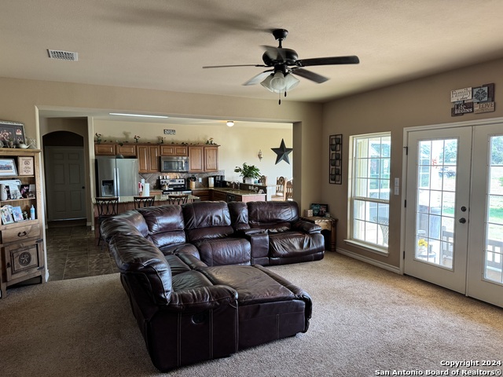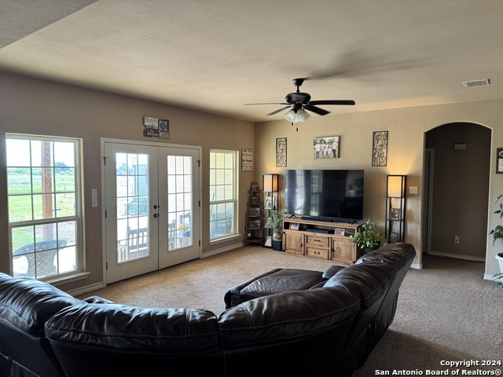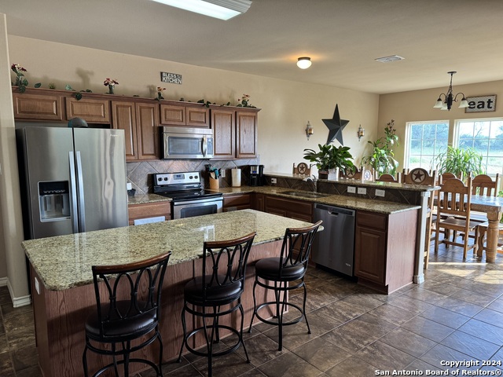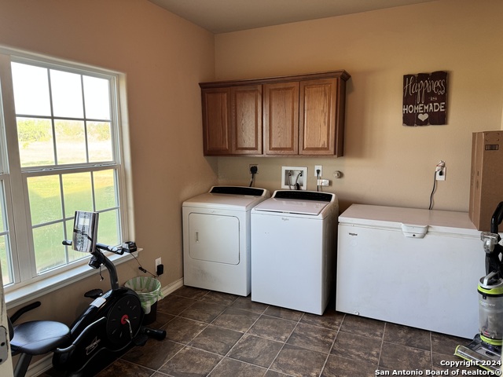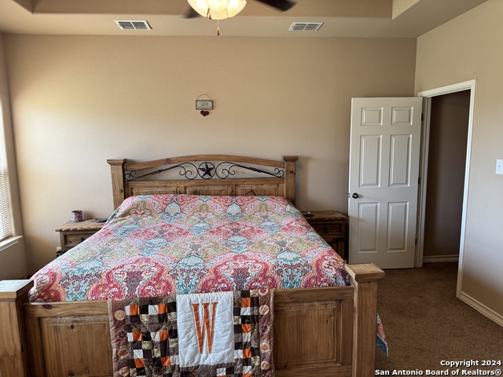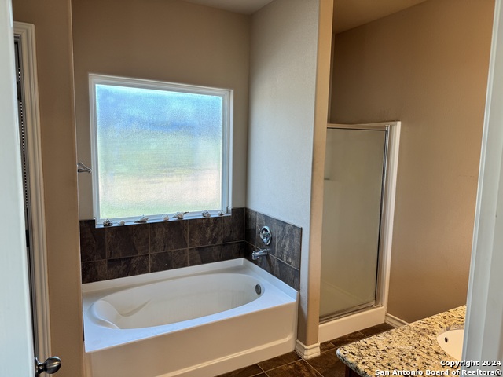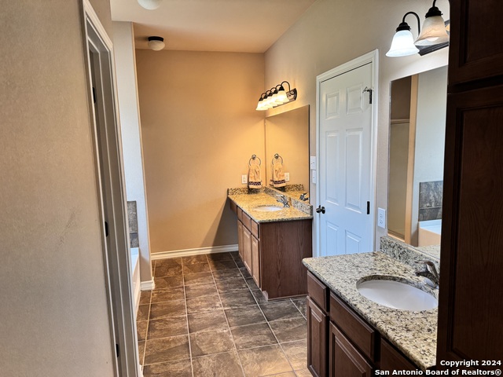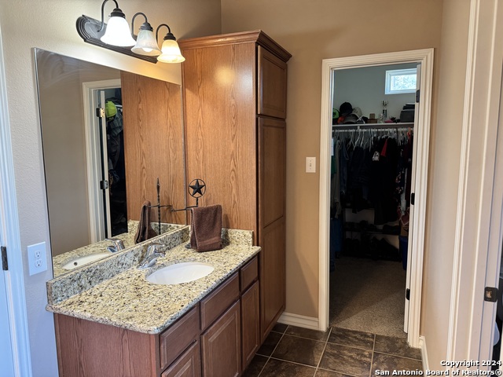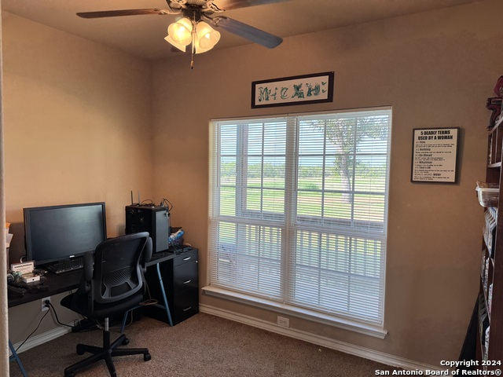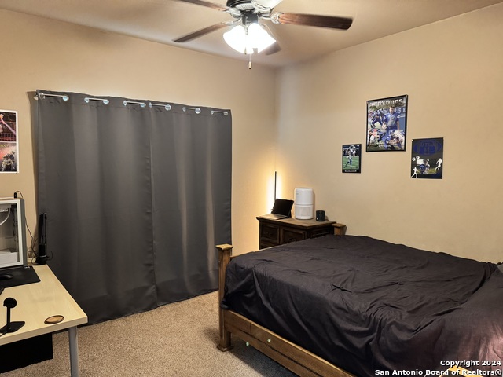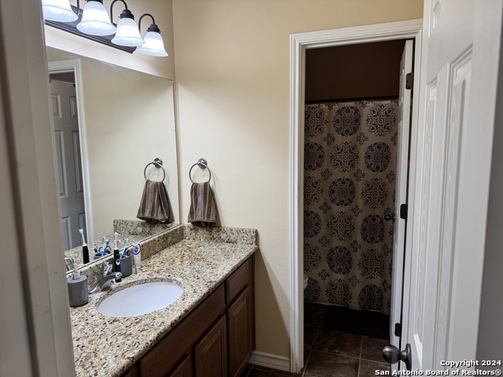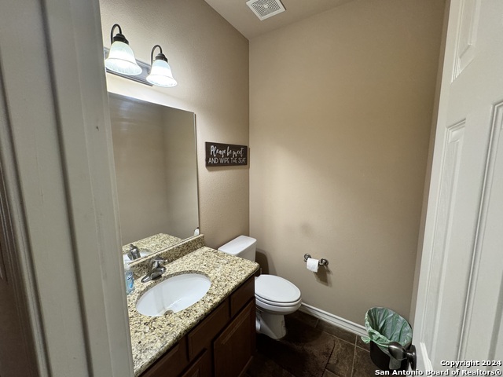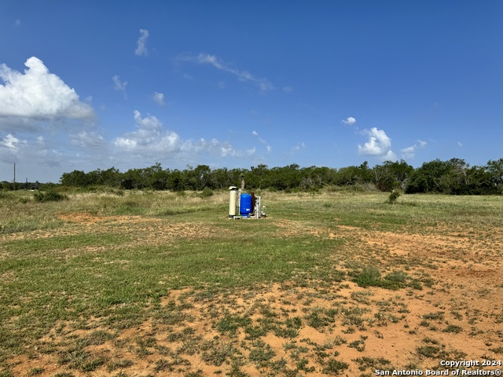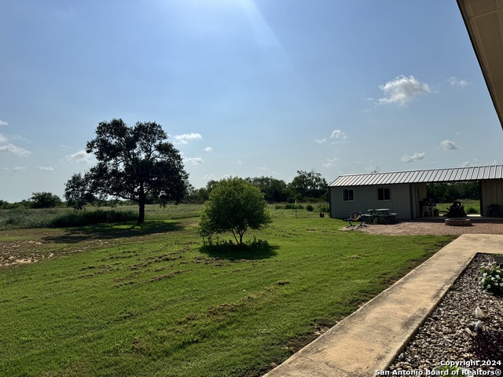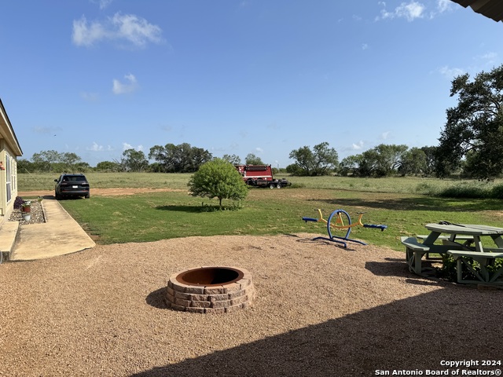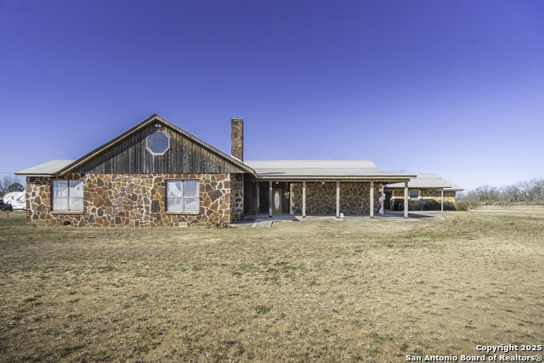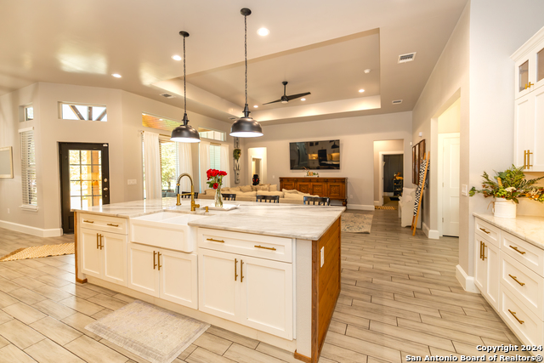3300 Coble , Poteet, TX 78065
Property Photos
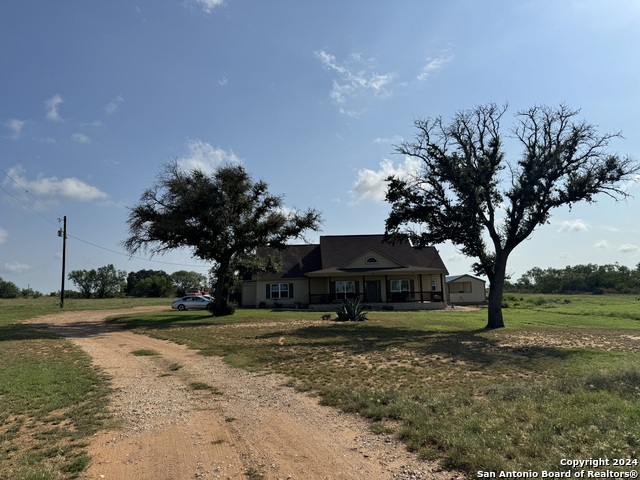
Would you like to sell your home before you purchase this one?
Priced at Only: $658,000
For more Information Call:
Address: 3300 Coble , Poteet, TX 78065
Property Location and Similar Properties
- MLS#: 1784088 ( Single Residential )
- Street Address: 3300 Coble
- Viewed: 73
- Price: $658,000
- Price sqft: $291
- Waterfront: No
- Year Built: 2015
- Bldg sqft: 2260
- Bedrooms: 4
- Total Baths: 3
- Full Baths: 2
- 1/2 Baths: 1
- Garage / Parking Spaces: 1
- Days On Market: 239
- Additional Information
- County: ATASCOSA
- City: Poteet
- Zipcode: 78065
- Subdivision: Out/atascosa Co.
- District: Poteet Isd
- Elementary School: Poteet
- Middle School: Poteet
- High School: Poteet
- Provided by: Dowdy Real Estate, LLC
- Contact: Carol Neill
- (210) 771-2755

- DMCA Notice
-
DescriptionBeautiful country home on 20+ acs. Long front porch welcomes you to this home that offers open floor plan living with split bedrooms. Large island kitchen has seating at the island & breakfast bar and looks into dining rm. that has two walls of windows. So much natural light!! Applianced kitchen has big walk in pantry. Large utility inside. Plenty of room w/four bedrooms and office or the office could be the 5th bdrm. Master suite has high ceilings, roomy bath with dble vanities and huge walk in closet. All bdrms have walk in closets. Large covered patio for entertaining. Outbuilding is partially open for an outdoor kitchen. Private well and partially fenced. Property is secluded with no close neighbors. Very peaceful and quiet. Plenty of room for pets, horses, show animals and more. This is a must see!!
Payment Calculator
- Principal & Interest -
- Property Tax $
- Home Insurance $
- HOA Fees $
- Monthly -
Features
Building and Construction
- Builder Name: Unknown
- Construction: Pre-Owned
- Exterior Features: Stone/Rock, Cement Fiber
- Floor: Carpeting, Ceramic Tile
- Foundation: Slab
- Kitchen Length: 16
- Other Structures: Outbuilding, Storage
- Roof: Composition
- Source Sqft: Bldr Plans
Land Information
- Lot Description: County VIew, Horses Allowed, Partially Wooded, Secluded, Level
School Information
- Elementary School: Poteet
- High School: Poteet
- Middle School: Poteet
- School District: Poteet Isd
Garage and Parking
- Garage Parking: None/Not Applicable
Eco-Communities
- Water/Sewer: Private Well, Septic
Utilities
- Air Conditioning: One Central
- Fireplace: Not Applicable
- Heating Fuel: Electric
- Heating: Central
- Utility Supplier Elec: Karnes Elect
- Utility Supplier Grbge: Choice
- Utility Supplier Sewer: Septic
- Utility Supplier Water: Well
- Window Coverings: Some Remain
Amenities
- Neighborhood Amenities: None
Finance and Tax Information
- Days On Market: 178
- Home Faces: West
- Home Owners Association Mandatory: None
- Total Tax: 7696
Other Features
- Block: 00
- Contract: Exclusive Right To Sell
- Instdir: From Hwy 281 to FM 1470 right on Redbarn Rd. Right on Coble Rd. Property on right. From CR 476 to FM 1470 left on Redbarn Rd. Right on Coble.
- Interior Features: One Living Area, Separate Dining Room, Eat-In Kitchen, Island Kitchen, Breakfast Bar, Utility Room Inside, High Ceilings, Open Floor Plan, Pull Down Storage, Walk in Closets
- Legal Desc Lot: 00
- Legal Description: ABS A00032 JAnderson SV1198 2.84 Ac, ABS A00092 RBurleson
- Occupancy: Owner
- Ph To Show: 2102222227
- Possession: Closing/Funding
- Style: One Story, Traditional
- Views: 73
Owner Information
- Owner Lrealreb: No
Similar Properties
Nearby Subdivisions
Alanna Heights
Clear Lake Ranches
E Rutledge Sv-47
Fern Hernandez
Maravillas Subdivision
N/a
Not In Defined Subdivision
Out
Out/atascosa Co.
Poteet Original
Poteet Original - Atascosa Cou
Primrose Estates
Primrose Estates S/d
Rutledge
S Wipf Sv-1167
Shalimar Village
Stawberry Fields
Strawberry Fields
The Highlands
Trophy Oaks
Twin Oaks
Wodland Hills




