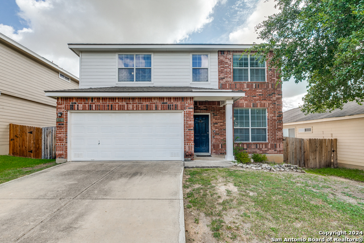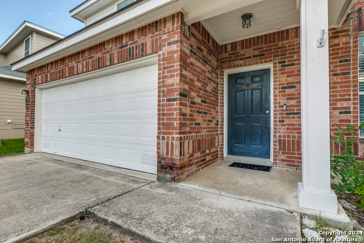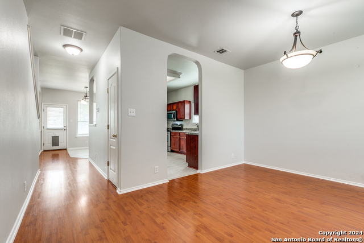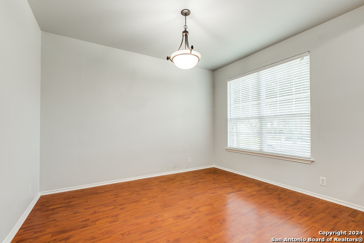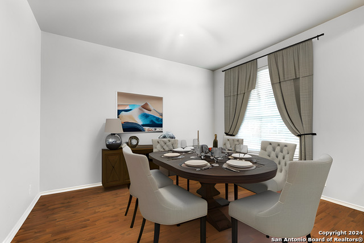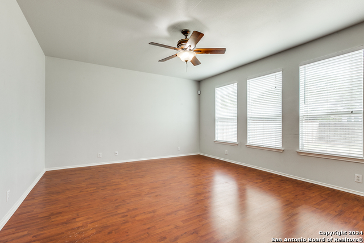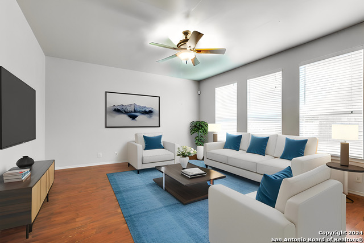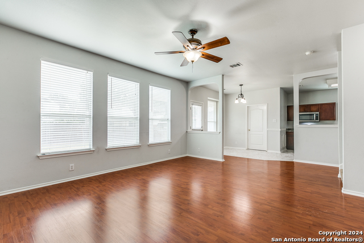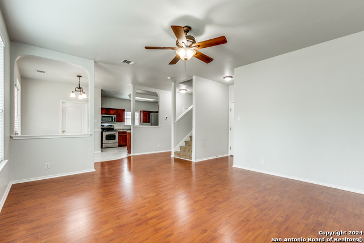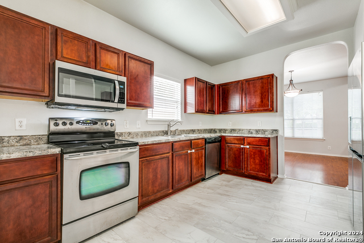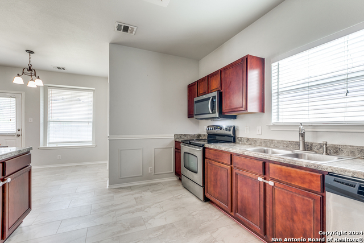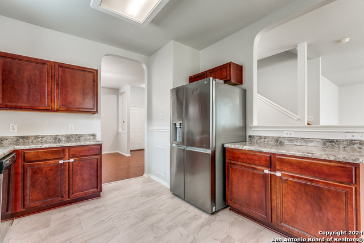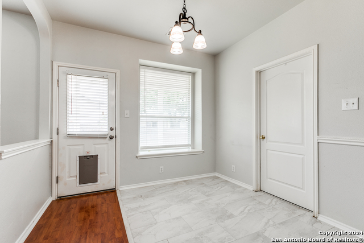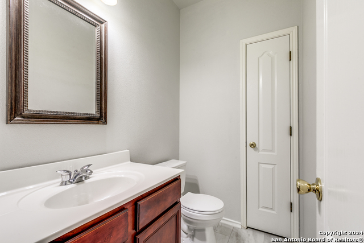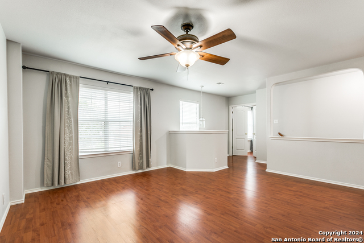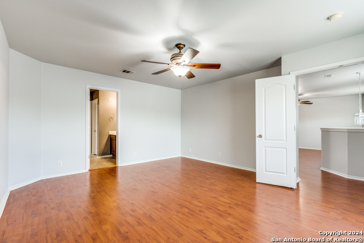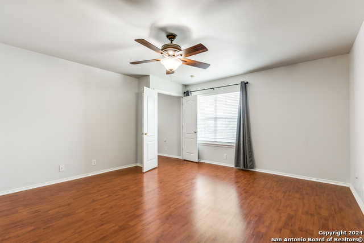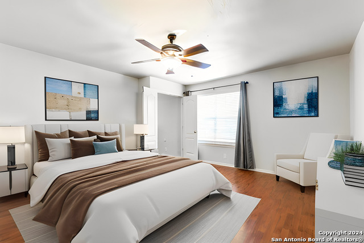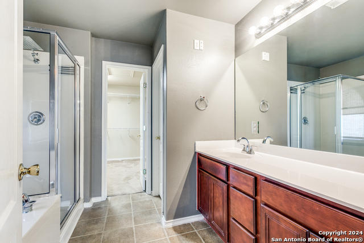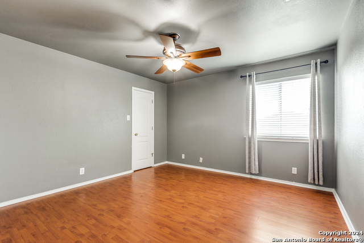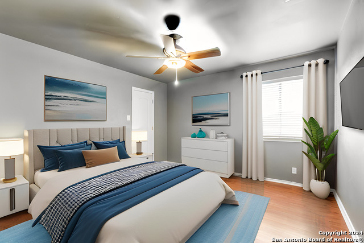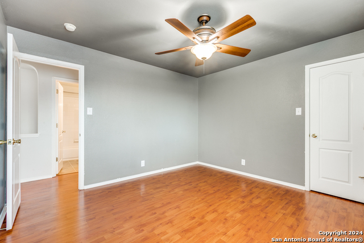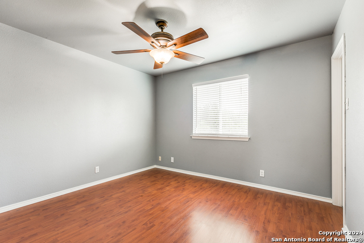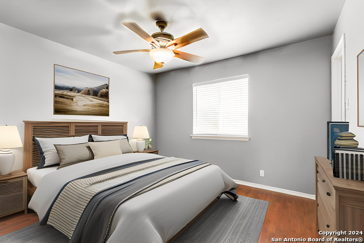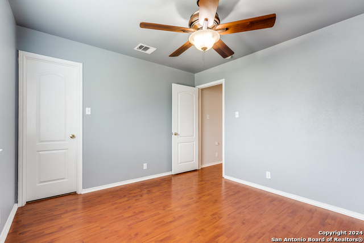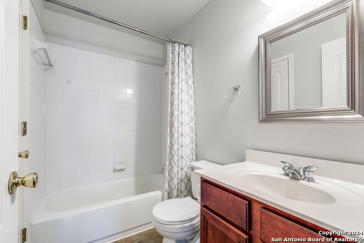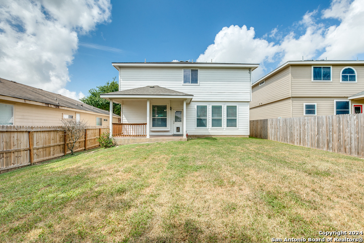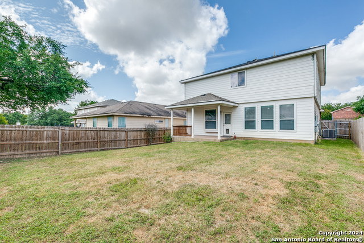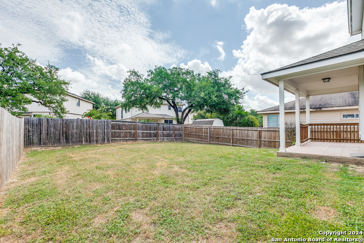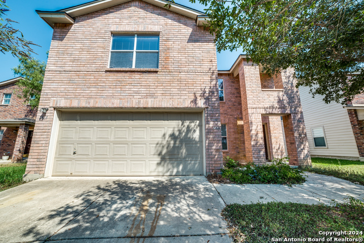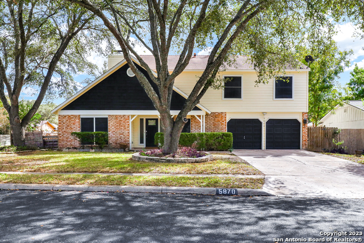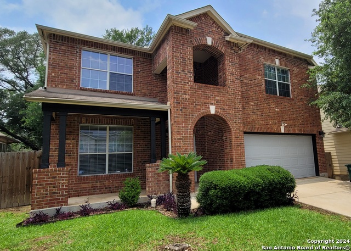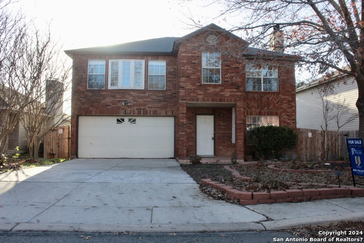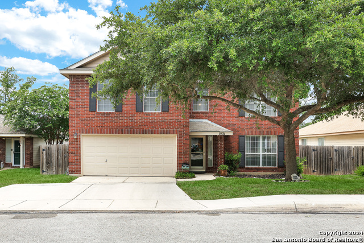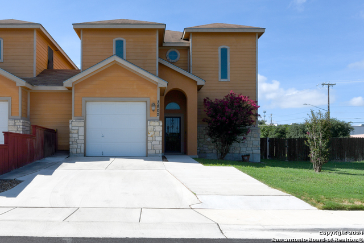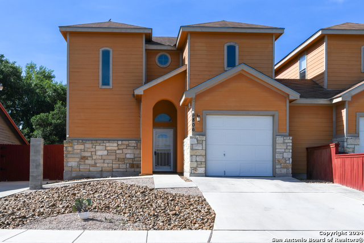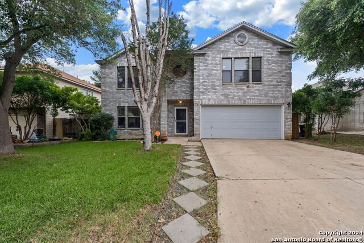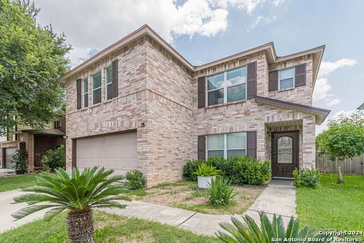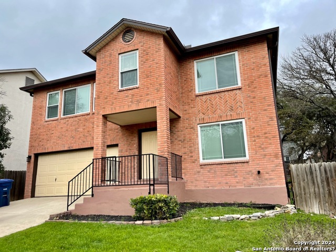16910 Graham Walk, San Antonio, TX 78247
Property Photos
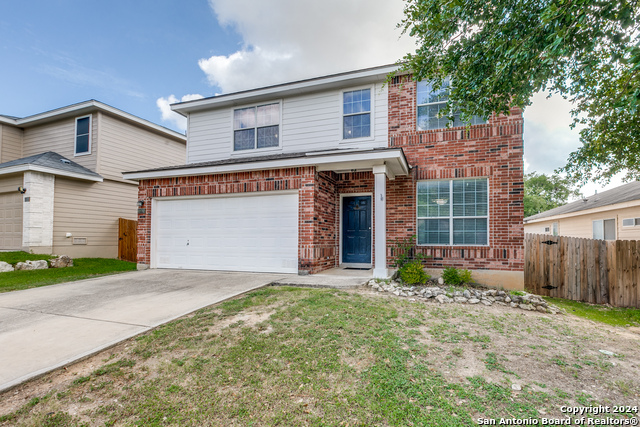
Would you like to sell your home before you purchase this one?
Priced at Only: $306,000
For more Information Call:
Address: 16910 Graham Walk, San Antonio, TX 78247
Property Location and Similar Properties
- MLS#: 1783925 ( Single Residential )
- Street Address: 16910 Graham Walk
- Viewed: 6
- Price: $306,000
- Price sqft: $149
- Waterfront: No
- Year Built: 2004
- Bldg sqft: 2059
- Bedrooms: 3
- Total Baths: 3
- Full Baths: 2
- 1/2 Baths: 1
- Garage / Parking Spaces: 2
- Days On Market: 156
- Additional Information
- County: BEXAR
- City: San Antonio
- Zipcode: 78247
- Subdivision: Steubing Ranch
- District: North East I.S.D
- Elementary School: Steubing Ranch
- Middle School: Harris
- High School: Madison
- Provided by: Epique Realty LLC
- Contact: Petrina Cannon
- (210) 446-6460

- DMCA Notice
-
DescriptionSeller willing to contribute to buyer closing costs. Welcome to your dream home in the vibrant Steubing Ranch neighborhood, where community spirit thrives and convenience meets comfort! Nestled in this sought after locale, this charming two story abode boasts 3 bedrooms, 2.5 baths and a layout designed for modern living. Step inside to discover two spacious living areas, one on each floor, ideal for relaxing with loved ones or entertaining guests. Laminate flooring throughout the first floor adds a touch of elegance and durability to your everyday living spaces. The heart of the home is the generous sized kitchen, featuring ample cabinet storage and gleaming stainless steel appliances, including a sleek LG refrigerator. Prepare delicious meals with ease and gather around the dining table to create lasting memories with family and friends. Upstairs, retreat to the tranquility of three bedrooms and a comfortable loft area, perfect for unwinding after a long day. The grand master suite awaits, offering a peaceful sanctuary complete with a separate tub and shower and an oversized walk in closet. Outside, enjoy the large yard with covered patio. Embrace the sense of community with neighborhood events like First Fridays featuring delightful food trucks and festive holiday celebrations fostering connections with your neighbors and creating cherished memories for years to come. Conveniently located, this home puts you in the heart of it all, with top rated NEISD schools, a nearby park with playground and pool, easy access to 1604, shopping destinations, and Randolph AFB minutes away. Don't miss your chance to experience the best of Steubing Ranch living schedule your showing today and make this house your forever home!
Payment Calculator
- Principal & Interest -
- Property Tax $
- Home Insurance $
- HOA Fees $
- Monthly -
Features
Building and Construction
- Apprx Age: 20
- Builder Name: DR HORTON
- Construction: Pre-Owned
- Exterior Features: Brick, Cement Fiber
- Floor: Carpeting, Vinyl, Laminate
- Foundation: Slab
- Kitchen Length: 13
- Roof: Composition
- Source Sqft: Appsl Dist
Land Information
- Lot Improvements: Street Paved, Curbs, Street Gutters, Sidewalks, Streetlights
School Information
- Elementary School: Steubing Ranch
- High School: Madison
- Middle School: Harris
- School District: North East I.S.D
Garage and Parking
- Garage Parking: Two Car Garage
Eco-Communities
- Energy Efficiency: Programmable Thermostat, Double Pane Windows, Ceiling Fans
- Water/Sewer: Water System, Sewer System
Utilities
- Air Conditioning: One Central
- Fireplace: Not Applicable
- Heating Fuel: Electric
- Heating: Central
- Recent Rehab: No
- Utility Supplier Elec: CPS
- Utility Supplier Gas: NA
- Utility Supplier Grbge: CITY
- Utility Supplier Sewer: SAWS
- Utility Supplier Water: SAWS
- Window Coverings: All Remain
Amenities
- Neighborhood Amenities: Pool, Park/Playground
Finance and Tax Information
- Days On Market: 123
- Home Owners Association Fee: 91.25
- Home Owners Association Frequency: Quarterly
- Home Owners Association Mandatory: Mandatory
- Home Owners Association Name: STEUBING RANCH HOMEOWNERS ASSOCIATION
- Total Tax: 7160.96
Rental Information
- Currently Being Leased: No
Other Features
- Block: 73
- Contract: Exclusive Right To Sell
- Instdir: Knollcreek to Briley Mist to Aracadia Park to Graham Walk
- Interior Features: Two Living Area, Separate Dining Room, Walk-In Pantry, Loft, Utility Room Inside, All Bedrooms Upstairs, High Ceilings, Open Floor Plan, Cable TV Available, High Speed Internet, Laundry Lower Level, Laundry Room, Walk in Closets
- Legal Desc Lot: 11
- Legal Description: NCB 17726 BLK 73 LOT 11 STEUBING RANCH SUBD UT-9
- Occupancy: Owner
- Ph To Show: 210-222-2227
- Possession: Closing/Funding
- Style: Two Story
Owner Information
- Owner Lrealreb: No
Similar Properties
Nearby Subdivisions
Autry Pond
Blossom Park
Briarwick
Brookstone
Burning Tree
Burning Wood
Burning Wood (common) / Burnin
Burning Wood/meadowwood
Cedar Grove
Crossing At Green Spring
Eden
Eden (common) / Eden/seven Oak
Eden Roc
Eden/seven Oaks
Elmwood
Emerald Pointe
Fall Creek
Fox Run
Green Spring Valley
Heritage Hills
Hidden Oaks
Hidden Oaks North
High Country
High Country Estates
High Country Ranch
Hill Country Estates
Hunters Mill
Judson Crossing
Knollcreek
Legacy Oaks
Longs Creek
Madison Heights
Meadow Wood North Bl 16211 Un
Morning Glen
Mustang Oaks
North Park
Oak Ridge Village
Oakview Heights
Park Hill Commons
Parkside
Pheasant Ridge
Preston Hollow
Ranchland Hills
Redland Oaks
Redland Ranch
Redland Ranch Elm Cr
Redland Springs
Seven Oaks
Spg Ck For/wood Ck Patio
Spring Creek
Spring Creek Forest
St. James Place
Steubing Ranch
Stoneridge
Thousand Oaks Forest
Villas Of Spring Creek
Vista
Vista Subdivision


