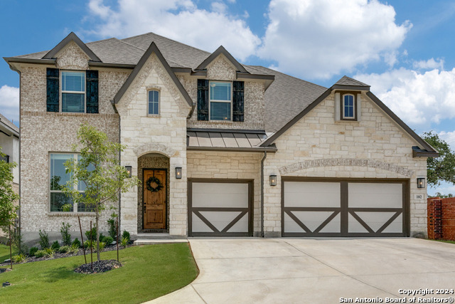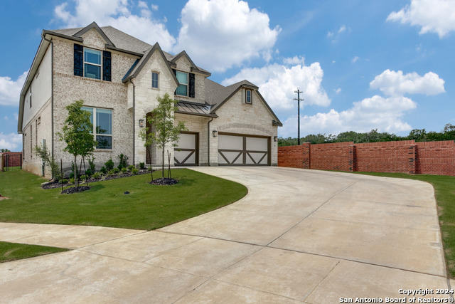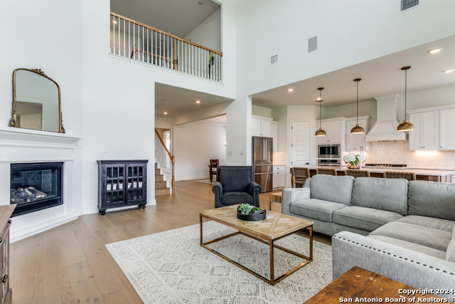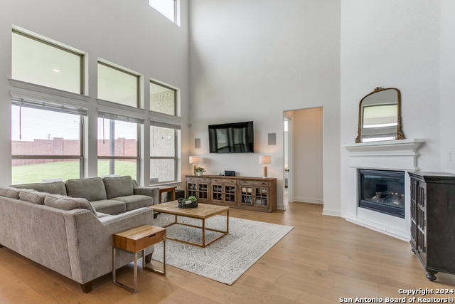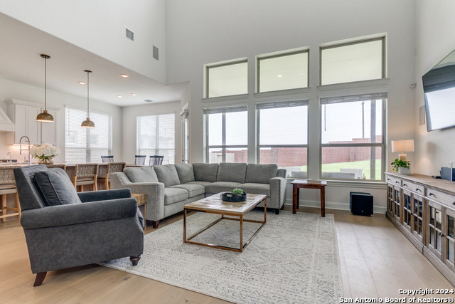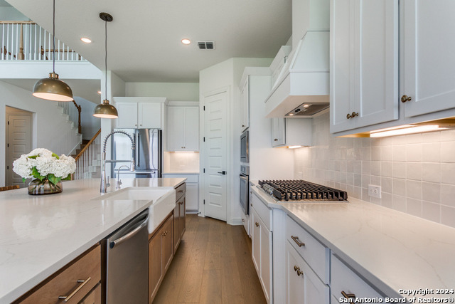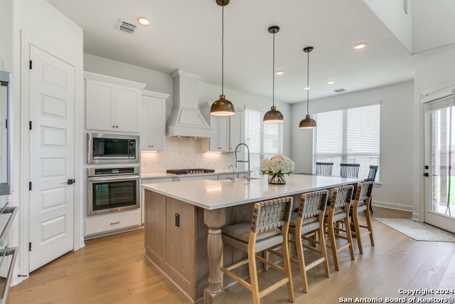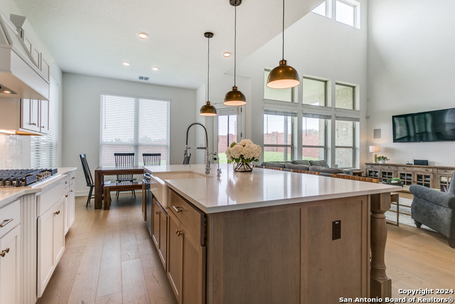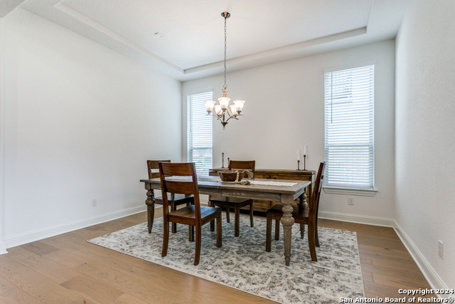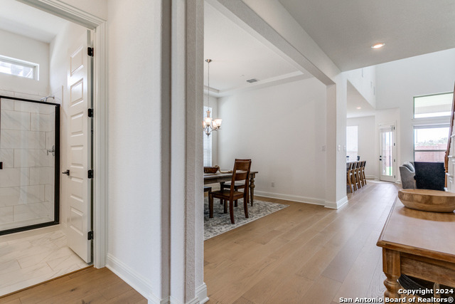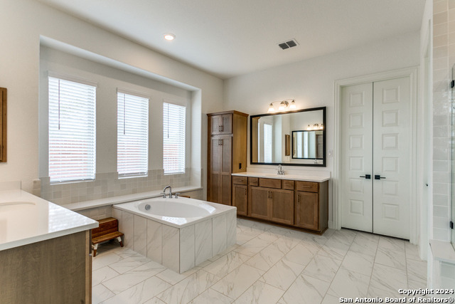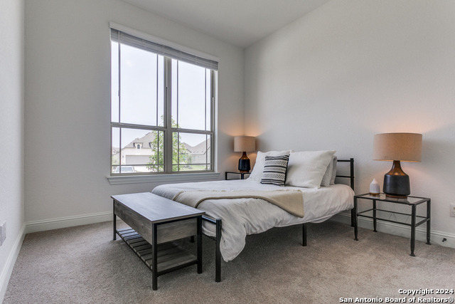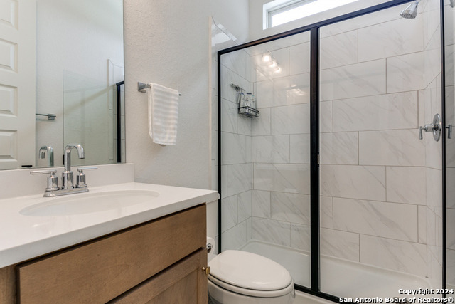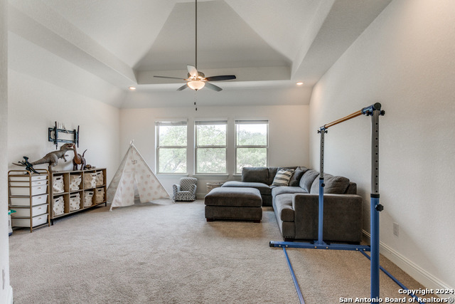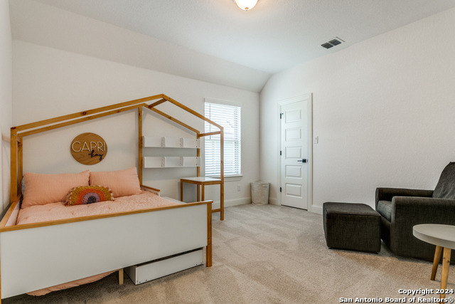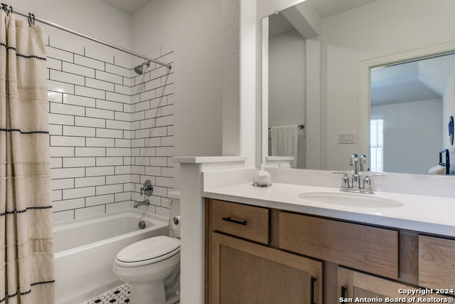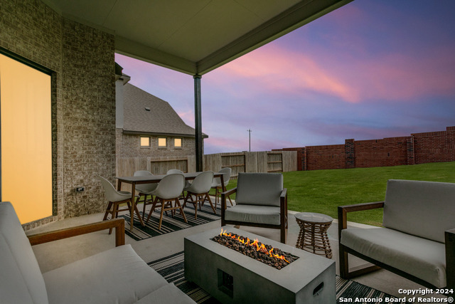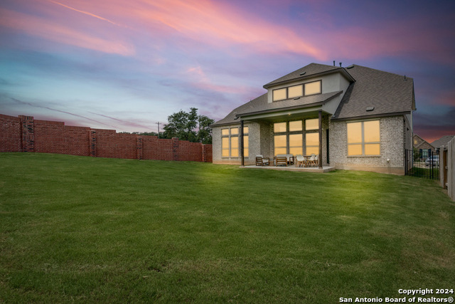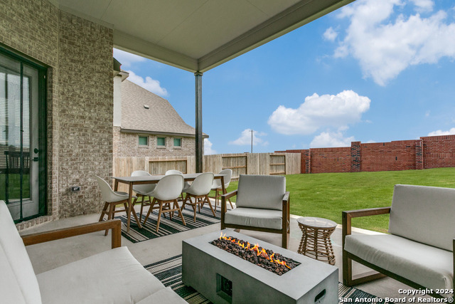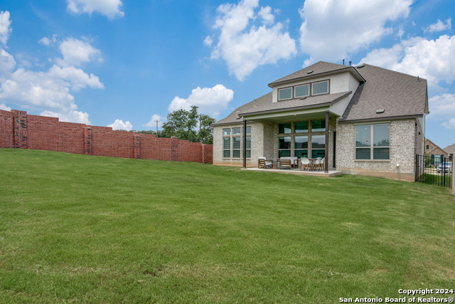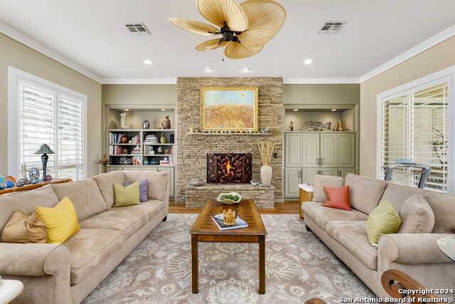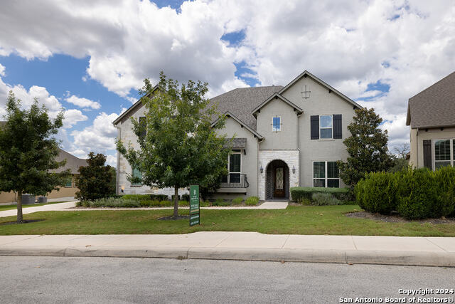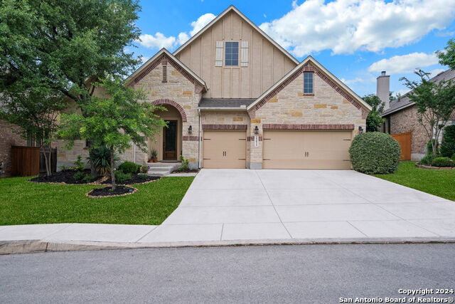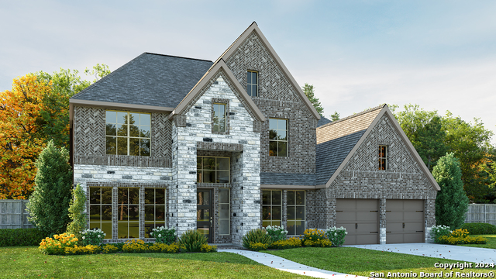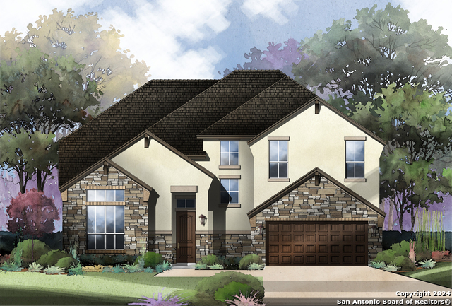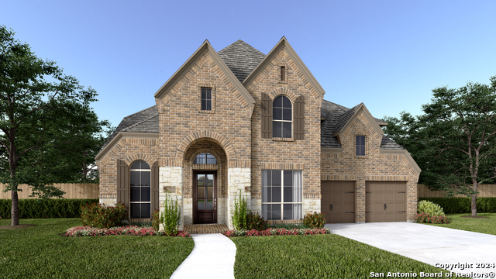102 Huntwick Dr, Boerne, TX 78006
Property Photos
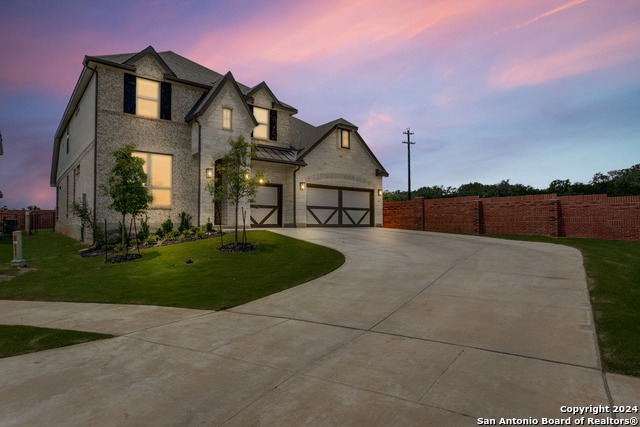
Would you like to sell your home before you purchase this one?
Priced at Only: $745,000
For more Information Call:
Address: 102 Huntwick Dr, Boerne, TX 78006
Property Location and Similar Properties
- MLS#: 1783856 ( Single Residential )
- Street Address: 102 Huntwick Dr
- Viewed: 13
- Price: $745,000
- Price sqft: $214
- Waterfront: No
- Year Built: 2023
- Bldg sqft: 3486
- Bedrooms: 5
- Total Baths: 4
- Full Baths: 4
- Garage / Parking Spaces: 3
- Days On Market: 156
- Additional Information
- County: KENDALL
- City: Boerne
- Zipcode: 78006
- Subdivision: Regent Park
- District: Boerne
- Elementary School: Kendall
- Middle School: Boerne S
- High School: Boerne Champion
- Provided by: Phyllis Browning Company
- Contact: Roger Fuentes
- (210) 386-4773

- DMCA Notice
-
Description**Open House Saturday Nov. 16th from 11am to 1pm** Nestled in a tranquil cul de sac within Regent Park, this captivating two story residence offers five bedrooms and four baths. Upon entry, you're greeted by an inviting open concept living area, complete with a charming fireplace. The kitchen is a chef's dream, featuring a spacious island, quartz counter tops, bar seating, exquisite pendant lighting, a gas cook top, built in oven and microwave, and a delightful eat in area. For formal gatherings, there's a separate dining room. Conveniently, two bedrooms are located downstairs, one with separate full bath. The primary bedroom, strategically positioned for privacy, with a generously sized walk in closet with convenient access to the laundry room, along with a luxurious spa like bathroom. Pamper yourself in the primary bath, equipped with a large garden tub, separate vanities adorned with expansive mirrors, and a glass enclosed walk in shower. Upstairs, you'll discover three additional well appointed bedrooms, two full bath, one which is an ensuite, and a versatile game room. Outside, a sprawling driveway and a three car garage offer ample parking, while a lovely covered patio beckons for outdoor relaxation. Additionally, the residence enjoys the benefit of having no neighbors behind it. Home comes with water softener and water filtration system. This home enjoys proximity to both Downtown Boerne and La Cantera, as well as The Rim, ensuring convenient access to city amenities. Experience the best of both worlds the tranquility of small town living coupled with the convenience of urban accessibility. ***Buyer incentive 1% lender credit applied toward closing cost or rate buy down when using preferred lender***
Payment Calculator
- Principal & Interest -
- Property Tax $
- Home Insurance $
- HOA Fees $
- Monthly -
Features
Building and Construction
- Builder Name: Brightland Homes
- Construction: Pre-Owned
- Exterior Features: Brick, Stone/Rock
- Floor: Carpeting, Ceramic Tile, Wood
- Foundation: Slab
- Kitchen Length: 14
- Other Structures: None
- Roof: Composition
- Source Sqft: Appsl Dist
Land Information
- Lot Description: Cul-de-Sac/Dead End, County VIew, Level
- Lot Improvements: Street Paved, Curbs
School Information
- Elementary School: Kendall Elementary
- High School: Boerne Champion
- Middle School: Boerne Middle S
- School District: Boerne
Garage and Parking
- Garage Parking: Three Car Garage
Eco-Communities
- Energy Efficiency: Programmable Thermostat, Ceiling Fans
- Water/Sewer: Water System, Sewer System
Utilities
- Air Conditioning: One Central
- Fireplace: One
- Heating Fuel: Natural Gas
- Heating: Central
- Recent Rehab: No
- Utility Supplier Elec: Bandera Elec
- Utility Supplier Gas: City of Boer
- Utility Supplier Grbge: Waste Manage
- Utility Supplier Sewer: City of Boer
- Utility Supplier Water: City of Boer
- Window Coverings: Some Remain
Amenities
- Neighborhood Amenities: Pool, Clubhouse, Park/Playground, Bike Trails
Finance and Tax Information
- Days On Market: 155
- Home Owners Association Fee: 900
- Home Owners Association Frequency: Annually
- Home Owners Association Mandatory: Mandatory
- Home Owners Association Name: REGENT PARK HOA
- Total Tax: 12103.84
Rental Information
- Currently Being Leased: No
Other Features
- Block: 12
- Contract: Exclusive Right To Sell
- Instdir: Going I10 W take exit to Main St, take the turn around and stay on access road then turn right onto Regent Dr, then right onto Balmoral Pl and left onto Huntwick Dr.
- Interior Features: One Living Area, Separate Dining Room, Eat-In Kitchen, Two Eating Areas, Island Kitchen, Breakfast Bar, Game Room, Utility Room Inside, High Ceilings, Open Floor Plan, High Speed Internet, Laundry Main Level, Walk in Closets, Attic - Access only, Attic - Partially Finished, Attic - Pull Down Stairs
- Legal Description: REGENT PARK UNIT 4 BLK 12 LOT 9, .23 ACRES
- Miscellaneous: None/not applicable
- Occupancy: Owner
- Ph To Show: 210-222-2227
- Possession: Closing/Funding
- Style: Two Story, Contemporary
- Views: 13
Owner Information
- Owner Lrealreb: No
Similar Properties
Nearby Subdivisions
A10118 - Survey 207 J Cantu
A10260 - Survey 490 D Harding
Anaqua Springs Ranch
Balcones Creek
Bent Tree
Bisdn
Boerne
Boerne Heights
Champion Heights - Kendall Cou
Chaparral Creek
Cibolo Oaks Landing
Cordillera Ranch
Corley Farms
Country Bend
Coveney Ranch
Creekside
Cypress Bend
Cypress Bend On The Guadalupe
Diamond Ridge
Dienger Addition
Dietert Addition
Dove Country Farm
Durango Reserve
English Oaks
Esperanza
Esperanza - Kendall County
Fischer Subdivision
Fox Falls
Friendly Hills
Greco Bend
Highland Park
Highlands Ranch
Indian Acres
Inspiration Hill # 2
Inspiration Hills
Irons & Grahams Addition
Kendall Creek Estates
Kendall Woods Estate
La Cancion
Lake Country
Lakeside Acres
Leon Creek Estates
Limestone Ranch
Menger Springs
Miralomas
Miralomas Garden Homes
Miralomas Garden Homes Unit 1
Mountain S F
N/a
Na
None
Not In Defined Subdivision
Oak Park
Oak Park Addition
Out/comfort
Pecan Springs
Pleasant Valley
Ranger Creek
Regency At Esperanza
Regent Park
River Mountain Ranch
River Ranch Estates
River Trail
River View
Rosewood Gardens
Saddlehorn
Scenic Crest
Schertz Addition
Serenity Gardens
Shadow Valley Ranch
Shoreline Park
Silver Hills
Skyview Acres
Southern Oaks
Stone Creek
Stonegate
Sundance Ranch
Sunrise
Tapatio Springs
The Crossing
The Falls
The Ranches At Creekside
The Reserve At Saddlehorn
The Villas At Hampton Place
The Woods
The Woods Of Boerne Subdivisio
The Woods Of Frederick Creek
Threshold Ranch
Trails Of Herff Ranch
Twin Canyon Ranch
Waterstone
Windmill Ranch
Windwood Es
Woods Of Frederick Creek


