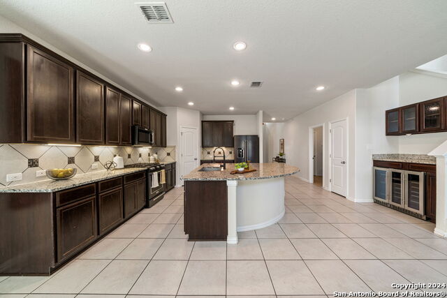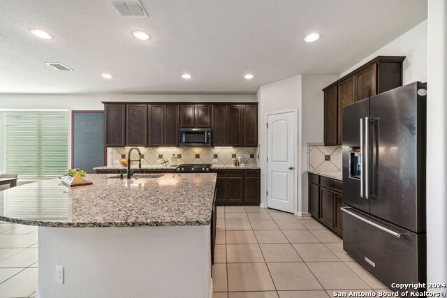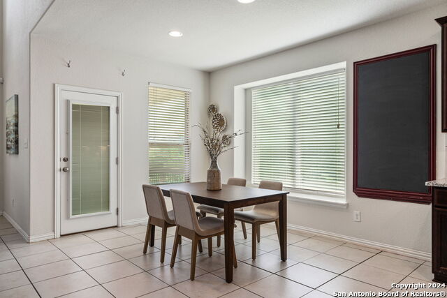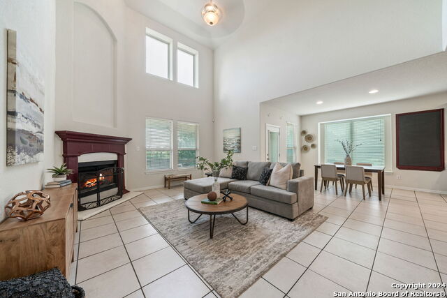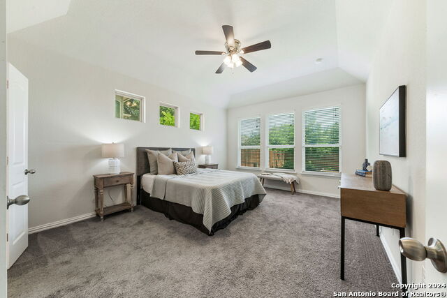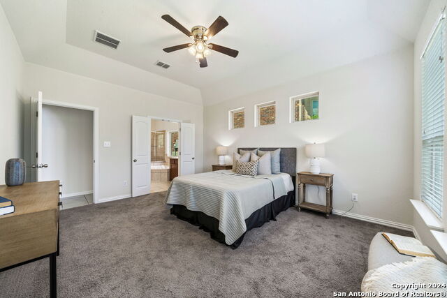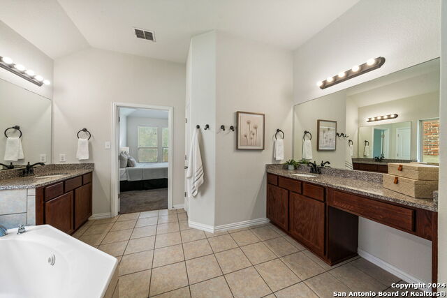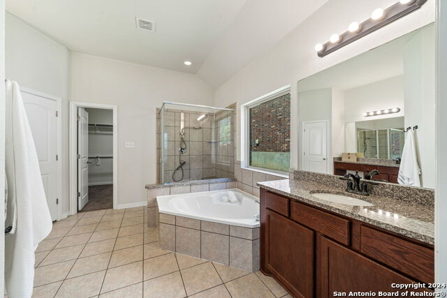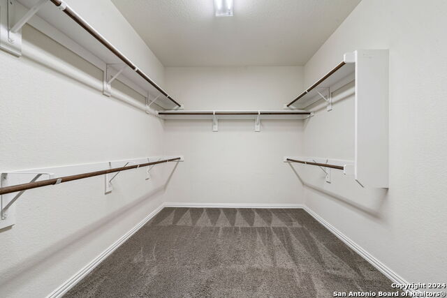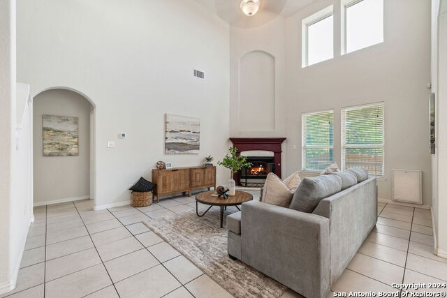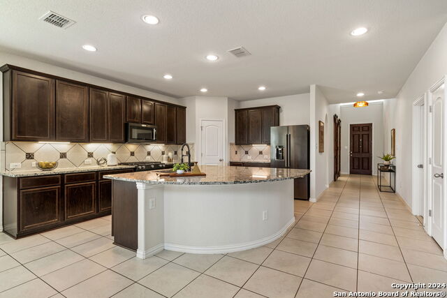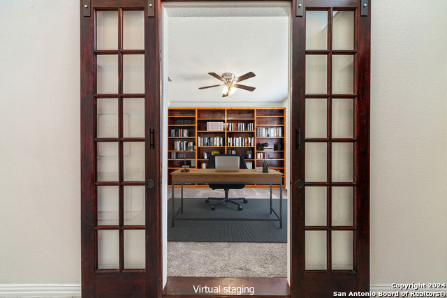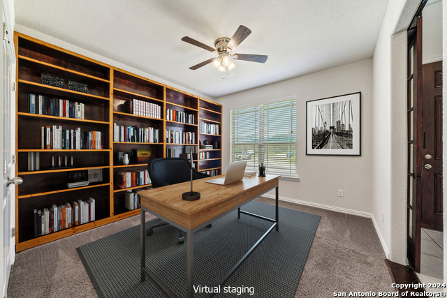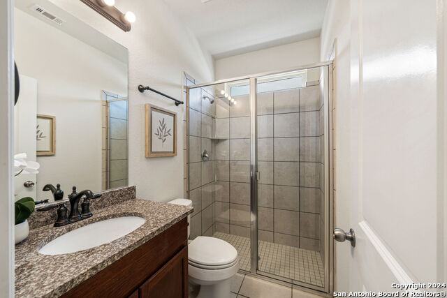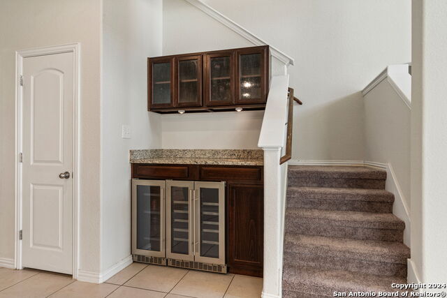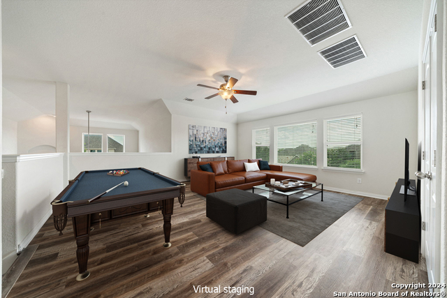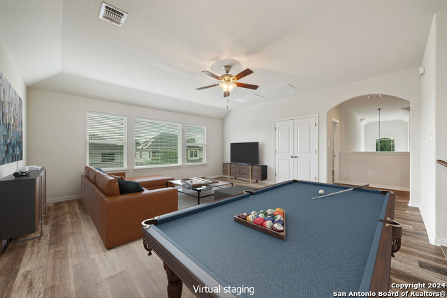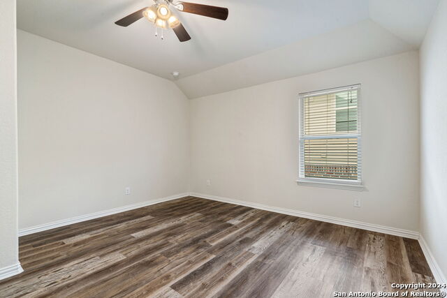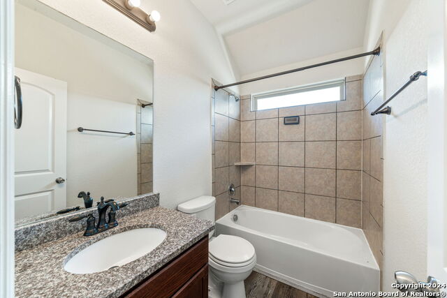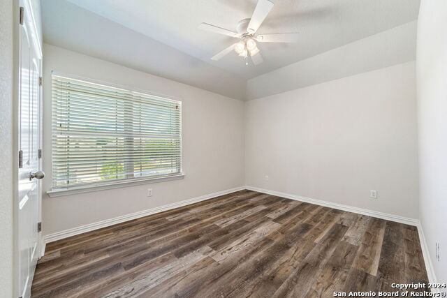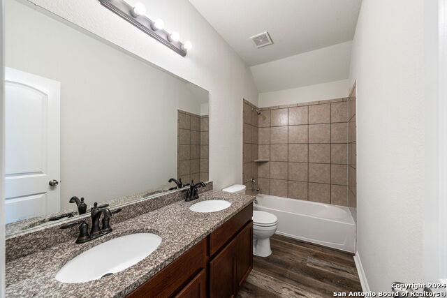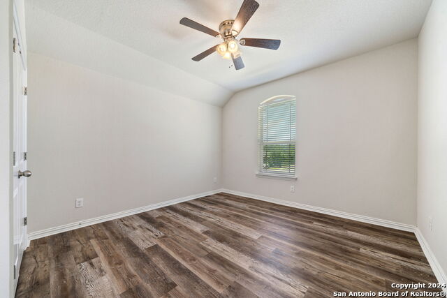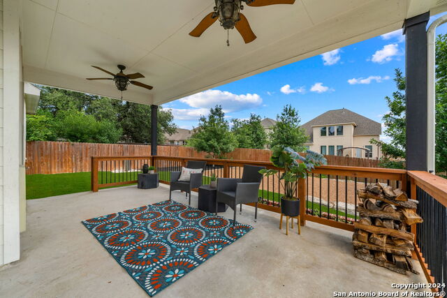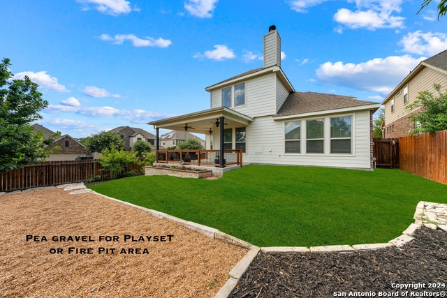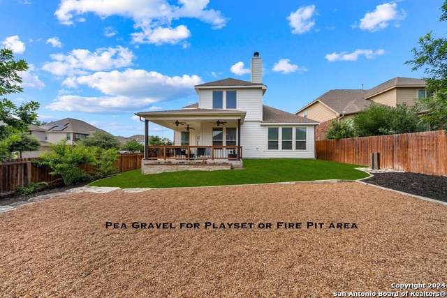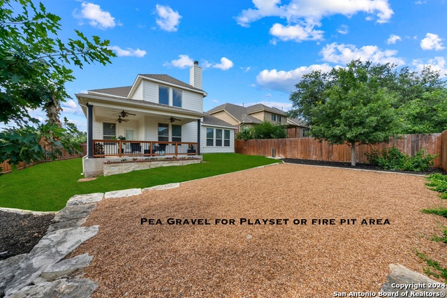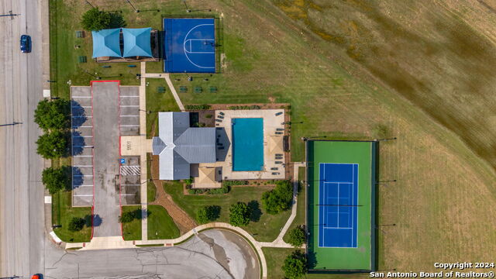27539 Smokey Chase, Boerne, TX 78015
Property Photos
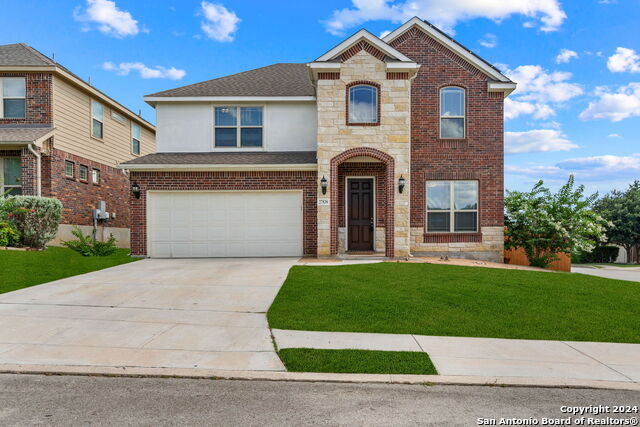
Would you like to sell your home before you purchase this one?
Priced at Only: $515,000
For more Information Call:
Address: 27539 Smokey Chase, Boerne, TX 78015
Property Location and Similar Properties
- MLS#: 1783645 ( Single Residential )
- Street Address: 27539 Smokey Chase
- Viewed: 56
- Price: $515,000
- Price sqft: $156
- Waterfront: No
- Year Built: 2017
- Bldg sqft: 3309
- Bedrooms: 5
- Total Baths: 4
- Full Baths: 4
- Garage / Parking Spaces: 2
- Days On Market: 240
- Additional Information
- County: KENDALL
- City: Boerne
- Zipcode: 78015
- Subdivision: Sablechase
- District: Boerne
- Elementary School: Fair Oaks Ranch
- Middle School: Voss
- High School: Boerne Champion
- Provided by: Keller Williams Legacy
- Contact: April Frazee
- (210) 385-4486

- DMCA Notice
-
Description*$10,000 buyer credit* Welcome to this exceptional 5 bedroom, 4 bathroom home situated on a desirable corner lot within one of Boerne's most sought after gated communities. Designed for both comfort and elegance, this residence boasts soaring ceilings that fill the main living space with an abundance of natural light, creating an inviting and open atmosphere. The thoughtfully designed floor plan includes two spacious living areas, perfect for entertaining or relaxing with family. The gourmet kitchen features gas cooking, high end appliances, and ample counter space for culinary enthusiasts. Energy efficiency is a priority with solar panels and a tankless water heater, ensuring sustainability without sacrificing luxury. Step outside to the expansive rear patio, ideal for outdoor gatherings or quiet evenings under the Texas sky. Located in a community offering full amenities, including pools, walking trails, and recreational spaces, this home also benefits from access to the top rated Boerne schools. Don't miss the opportunity to experience the best of Hill Country living schedule a tour today!
Payment Calculator
- Principal & Interest -
- Property Tax $
- Home Insurance $
- HOA Fees $
- Monthly -
Features
Building and Construction
- Builder Name: Gehan
- Construction: Pre-Owned
- Exterior Features: Brick, Stone/Rock, Stucco, Cement Fiber
- Floor: Carpeting, Ceramic Tile, Vinyl
- Foundation: Slab
- Kitchen Length: 17
- Roof: Composition
- Source Sqft: Appsl Dist
Land Information
- Lot Description: Corner
- Lot Improvements: Street Paved, Curbs, Street Gutters, Sidewalks, Streetlights, Fire Hydrant w/in 500'
School Information
- Elementary School: Fair Oaks Ranch
- High School: Boerne Champion
- Middle School: Voss Middle School
- School District: Boerne
Garage and Parking
- Garage Parking: Two Car Garage
Eco-Communities
- Energy Efficiency: Tankless Water Heater, 13-15 SEER AX, Programmable Thermostat, Double Pane Windows, Low E Windows, Ceiling Fans
- Water/Sewer: Water System, Sewer System
Utilities
- Air Conditioning: One Central, Zoned
- Fireplace: One, Living Room, Gas Starter
- Heating Fuel: Natural Gas
- Heating: Central
- Recent Rehab: No
- Utility Supplier Elec: CPS
- Utility Supplier Gas: Grey Forest
- Utility Supplier Grbge: Tiger
- Utility Supplier Sewer: SAWS
- Utility Supplier Water: SAWS
- Window Coverings: All Remain
Amenities
- Neighborhood Amenities: Controlled Access, Pool, Tennis, Clubhouse, Park/Playground, Jogging Trails, Sports Court, BBQ/Grill, Basketball Court
Finance and Tax Information
- Days On Market: 207
- Home Faces: West
- Home Owners Association Fee: 237
- Home Owners Association Frequency: Quarterly
- Home Owners Association Mandatory: Mandatory
- Home Owners Association Name: SABLECHASE HOMEOWNERS ASSOCIATION
- Total Tax: 10165.78
Rental Information
- Currently Being Leased: No
Other Features
- Block: 49
- Contract: Exclusive Right To Sell
- Instdir: I-10 West to Old Fredericksburg Rd. to gated entry on Sable Run, turn right onto Mystic Chase, left onto Cozy Pass and right onto Smokey Chase. Home is on the corner of Cozy Pass & Smokey Chase.
- Interior Features: Two Living Area, Separate Dining Room, Eat-In Kitchen, Two Eating Areas, Island Kitchen, Breakfast Bar, Walk-In Pantry, Study/Library, Game Room, Utility Room Inside, 1st Floor Lvl/No Steps, High Ceilings, Open Floor Plan, Cable TV Available, High Speed Internet, Laundry Main Level, Laundry Room, Walk in Closets
- Legal Desc Lot: 18
- Legal Description: CB 4711F (SABLECHASE UT-3C), BLOCK 49 LOT 18 2014- NEW PER P
- Miscellaneous: Virtual Tour
- Occupancy: Vacant
- Ph To Show: 210-222-2227
- Possession: Closing/Funding
- Style: Two Story
- Views: 56
Owner Information
- Owner Lrealreb: No
Nearby Subdivisions
Arbors At Fair Oaks
Cielo Ranch
Elkhorn Ridge
Enclave
Fair Oaks
Fair Oaks Ranch
Fallbrook
Fallbrook - Bexar County
Front Gate
Heights Of Lost Creek
Hills Of Cielo-ranch
Lost Creek
Mirabel
N/a
Napa Oaks
Overlook At Cielo-ranch
Raintree Woods
Reserve At Old Fredericksburg
Ridge Creek
Sable Chase
Sablechase
Setterfeld Estates 4
Southglen
Stone Creek
Stone Creek Ranch
Stonehaven Enclave
The Bluffs Of Lost Creek
The Woods At Fair Oaks
Village Green
Woodland Ranch Estates



