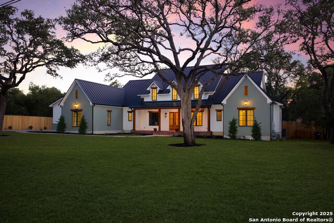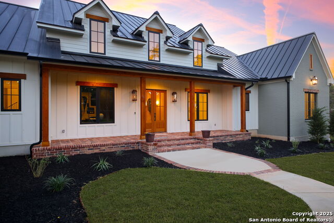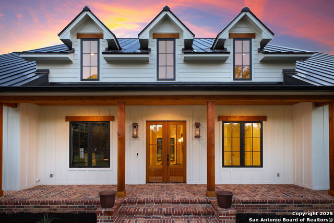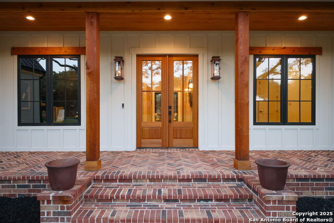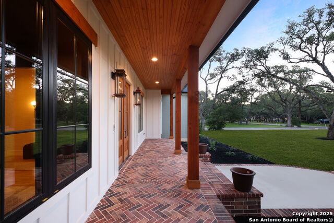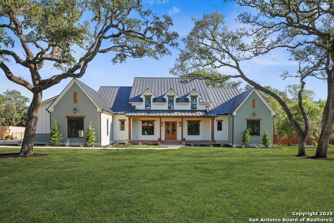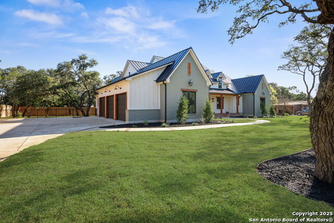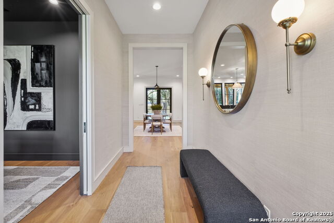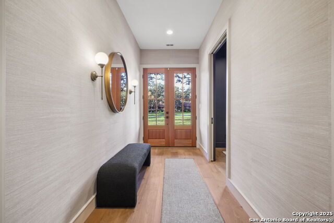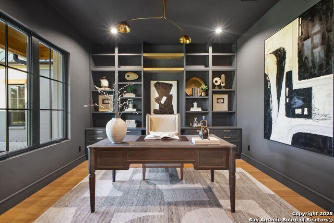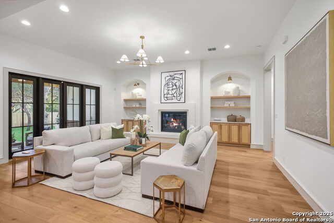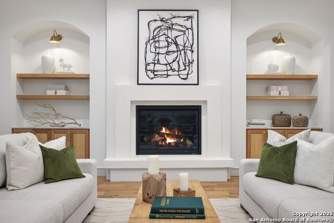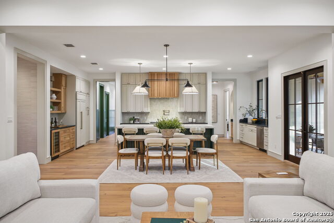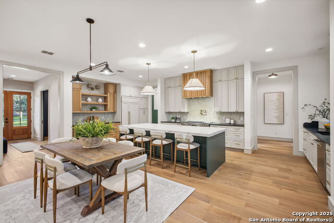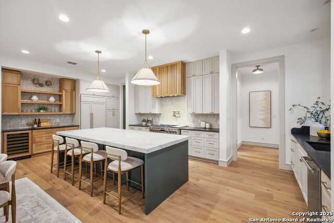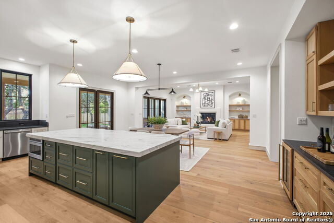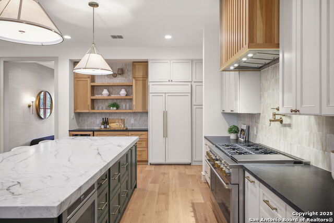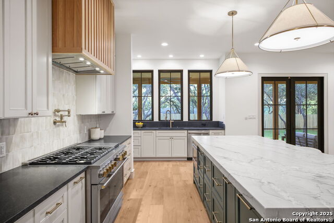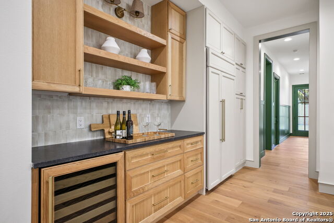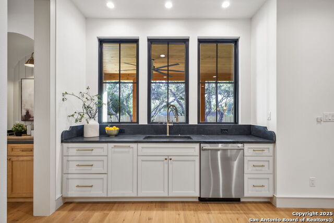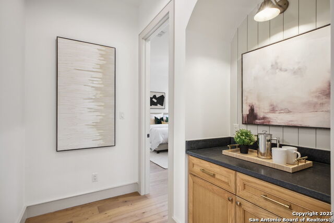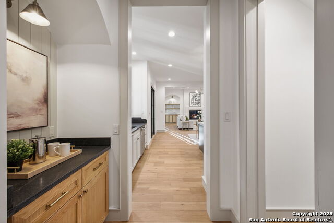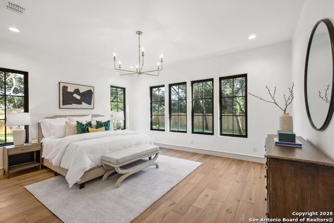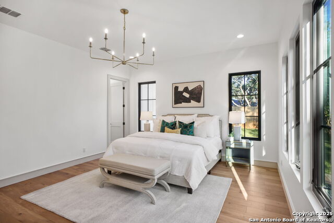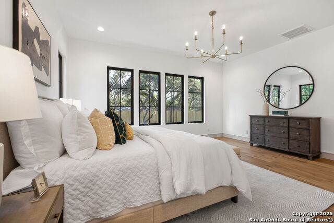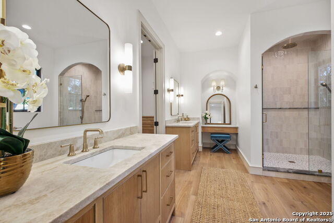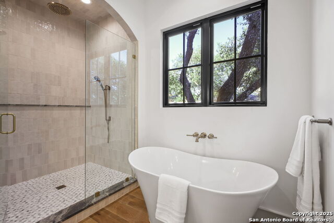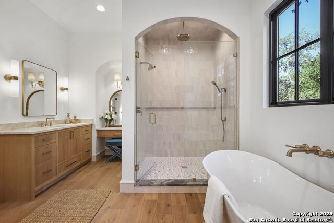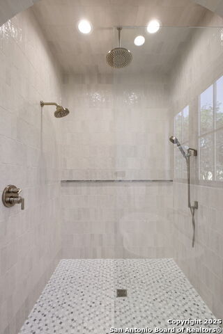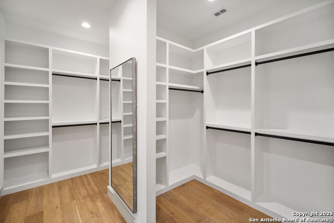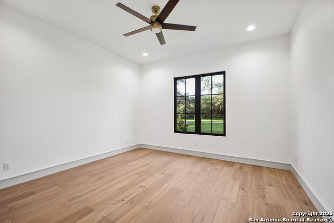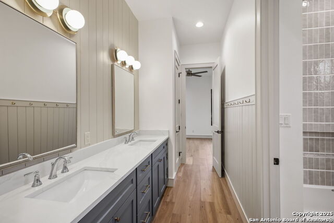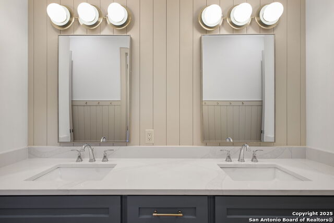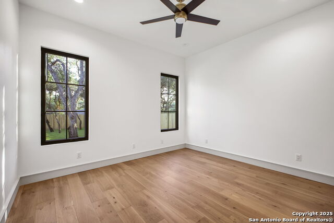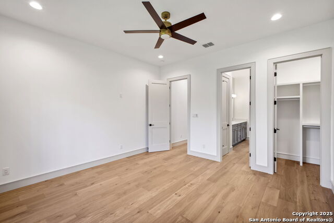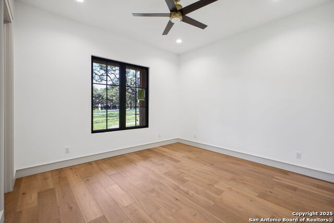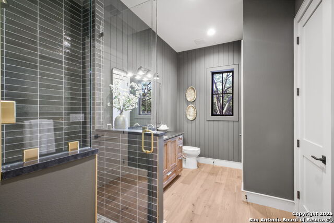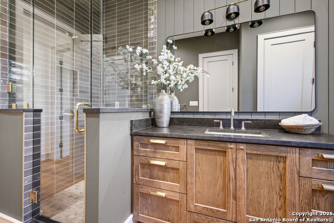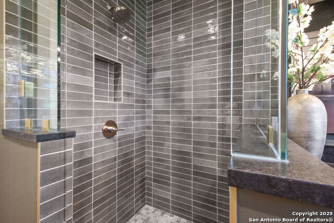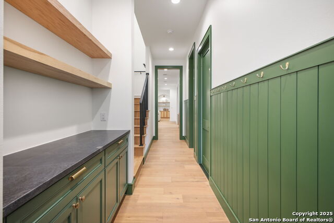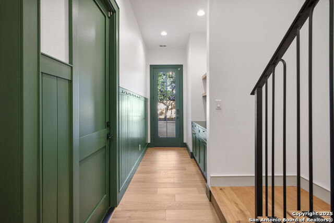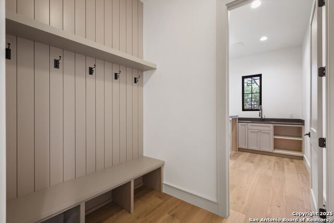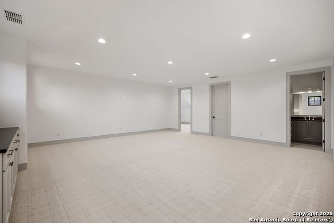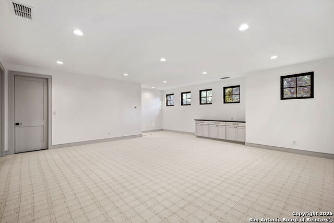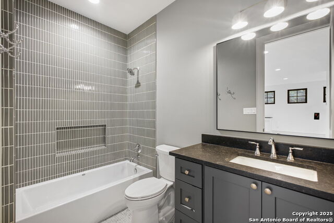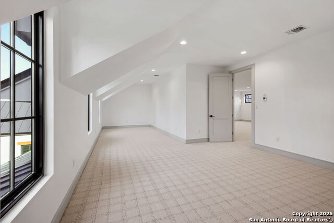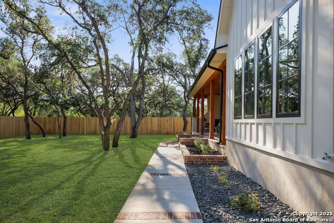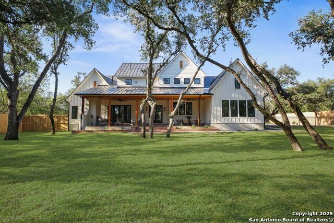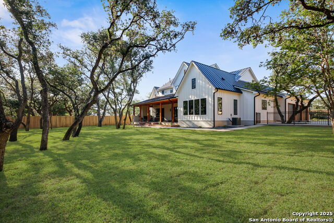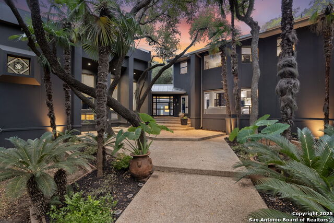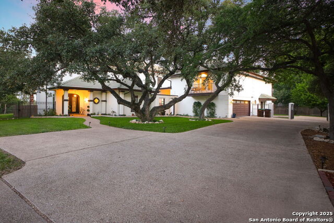133 Sequoia , Hollywood Park, TX 78232
Property Photos
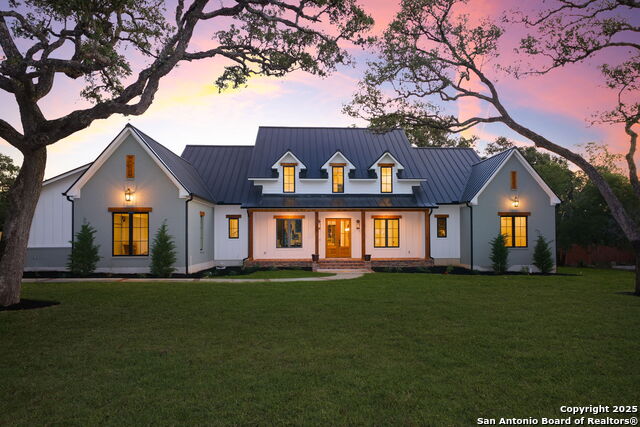
Would you like to sell your home before you purchase this one?
Priced at Only: $2,100,000
For more Information Call:
Address: 133 Sequoia , Hollywood Park, TX 78232
Property Location and Similar Properties
- MLS#: 1783212 ( Single Residential )
- Street Address: 133 Sequoia
- Viewed: 63
- Price: $2,100,000
- Price sqft: $462
- Waterfront: No
- Year Built: 2025
- Bldg sqft: 4545
- Bedrooms: 4
- Total Baths: 4
- Full Baths: 4
- Garage / Parking Spaces: 3
- Days On Market: 55
- Additional Information
- County: BEXAR
- City: Hollywood Park
- Zipcode: 78232
- Subdivision: Hollywood Park
- Elementary School: Hidden Forest
- Middle School: Bradley
- High School: Churchill
- Provided by: Magnolia Realty
- Contact: Jeremy Cobb
- (830) 885-5337

- DMCA Notice
-
DescriptionWelcome to your dream home in the heart of Hollywood Park! The front of the home is gracefully framed by two towering live oaks, creating a picture perfect first impression. This beautifully crafted residence by Schwarz Homes offers 4,545 square feet of thoughtfully designed living space on a lush 0.71 acre lot, surrounded by mature trees and natural beauty. From the long driveway with ample parking to the spacious three car garage, every detail has been designed with comfort and convenience in mind. Inside, you'll find four generously sized bedrooms and four full bathrooms, providing plenty of space for family and guests. A dedicated office offers the perfect work from home setup, while the expansive upstairs flex room is ideal for a media room, home gym, or playroom whatever suits your lifestyle. Step outside to a massive covered back porch complete with a cozy fireplace perfect for year round outdoor living, whether you're hosting friends or enjoying a quiet evening. The fully fenced and sodded backyard offers privacy and space for play, pets, or peaceful relaxation. Located in the highly sought after community of Hollywood Park, this home combines the charm of a quiet neighborhood with convenient access to top rated schools, shopping, dining, and major thoroughfares. Don't miss the opportunity to make this one of a kind home yours it's everything you've been looking for and more.
Payment Calculator
- Principal & Interest -
- Property Tax $
- Home Insurance $
- HOA Fees $
- Monthly -
Features
Building and Construction
- Builder Name: Schwarz Homes
- Construction: New
- Exterior Features: Brick, Siding
- Floor: Carpeting, Ceramic Tile, Wood
- Foundation: Slab
- Kitchen Length: 13
- Other Structures: None
- Roof: Metal
- Source Sqft: Bldr Plans
Land Information
- Lot Description: 1/2-1 Acre, Mature Trees (ext feat), Level
- Lot Improvements: Street Paved, City Street
School Information
- Elementary School: Hidden Forest
- High School: Churchill
- Middle School: Bradley
Garage and Parking
- Garage Parking: Three Car Garage
Eco-Communities
- Energy Efficiency: Tankless Water Heater, Programmable Thermostat, Double Pane Windows, Energy Star Appliances, Low E Windows, High Efficiency Water Heater, Foam Insulation, Ceiling Fans
- Water/Sewer: Water System, Septic, Aerobic Septic
Utilities
- Air Conditioning: Two Central
- Fireplace: Two, Living Room
- Heating Fuel: Natural Gas
- Heating: Central
- Num Of Stories: 1.5
- Window Coverings: None Remain
Amenities
- Neighborhood Amenities: Pool
Finance and Tax Information
- Days On Market: 55
- Home Faces: South
- Home Owners Association Fee: 50
- Home Owners Association Frequency: Monthly
- Home Owners Association Mandatory: Mandatory
- Home Owners Association Name: HOLLWOOD PARK
- Total Tax: 16189
Other Features
- Contract: Exclusive Right To Sell
- Instdir: From HWY 281 Travel West on Mecca Dr. Turn Right on Sequoia Dr. Home will be on your Right
- Interior Features: Two Living Area, Liv/Din Combo, Island Kitchen, Walk-In Pantry, Study/Library, Game Room, Media Room, Utility Room Inside, Secondary Bedroom Down, 1st Floor Lvl/No Steps, High Ceilings, Open Floor Plan, Cable TV Available, High Speed Internet, All Bedrooms Downstairs, Laundry Main Level, Laundry Room, Walk in Closets, Attic - Expandable, Attic - Floored, Attic - Permanent Stairs, Attic - Storage Only, Attic - Other See Remarks
- Legal Description: CB 5833C BLK 7 LOT 2
- Miscellaneous: Additional Bldr Warranty
- Ph To Show: SHOWING TIME
- Possession: Closing/Funding
- Style: Traditional
- Views: 63
Owner Information
- Owner Lrealreb: Yes
Similar Properties
Nearby Subdivisions



