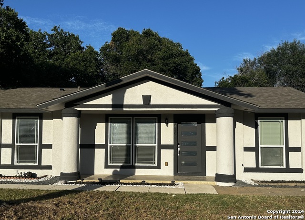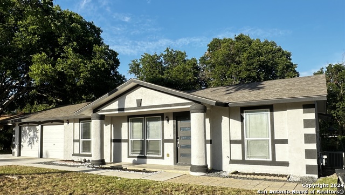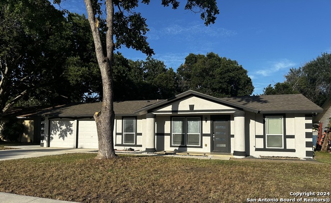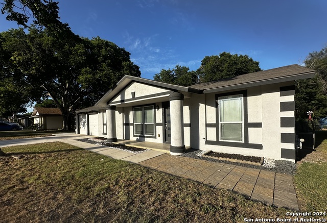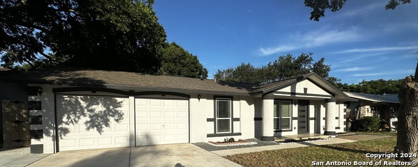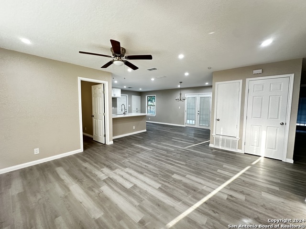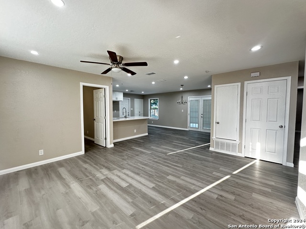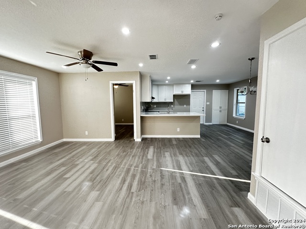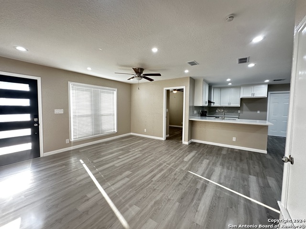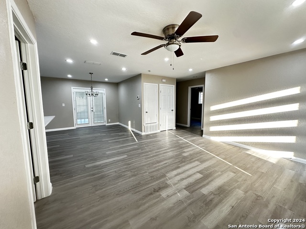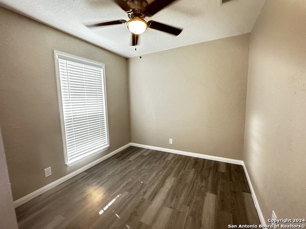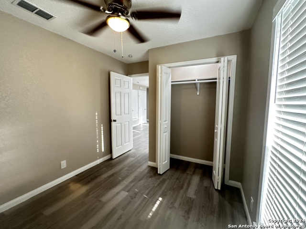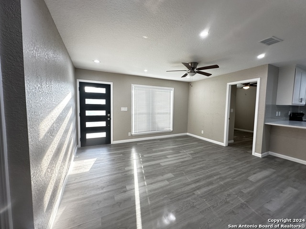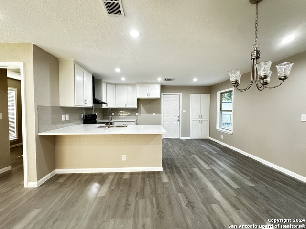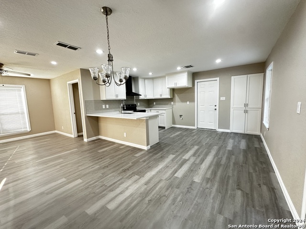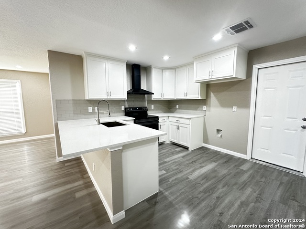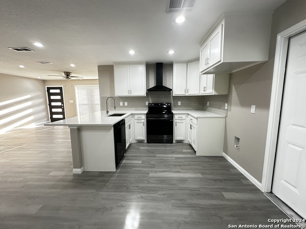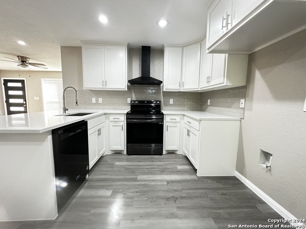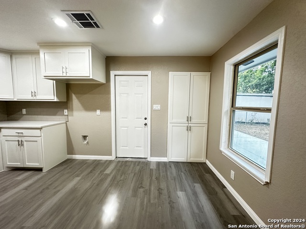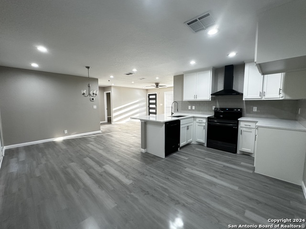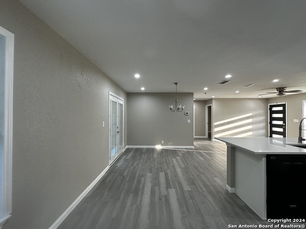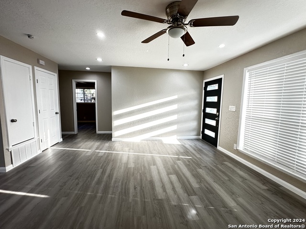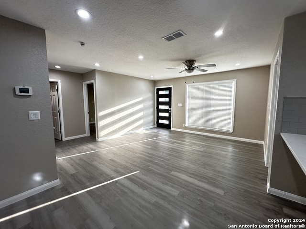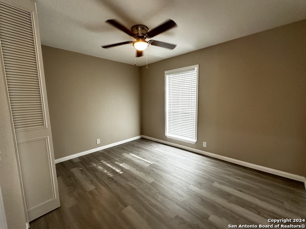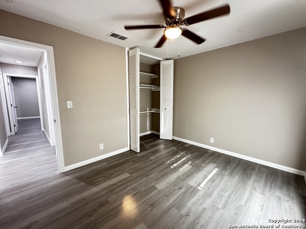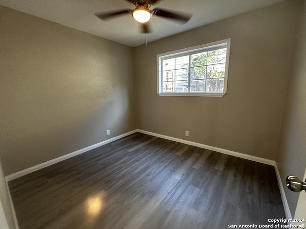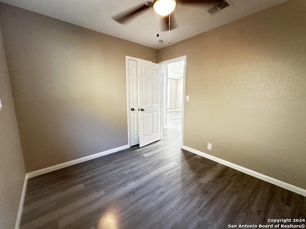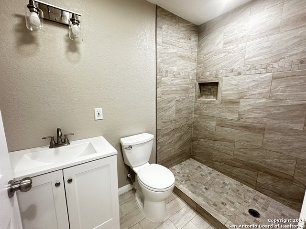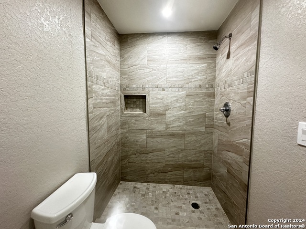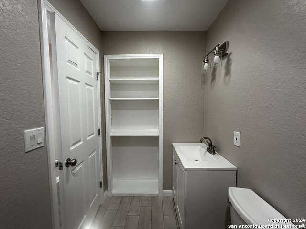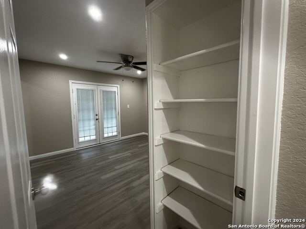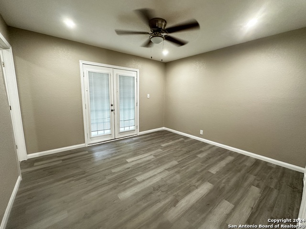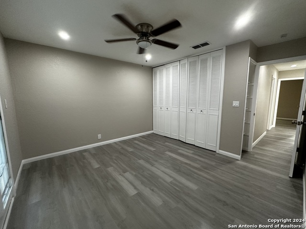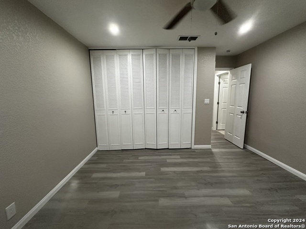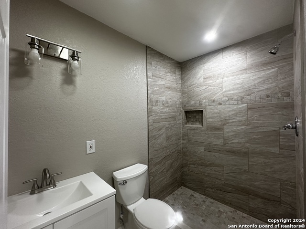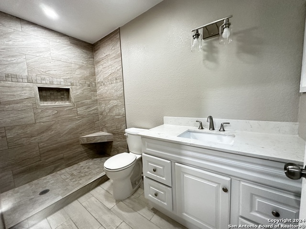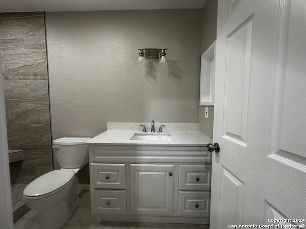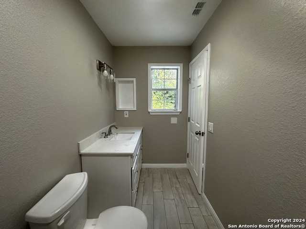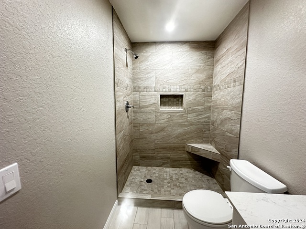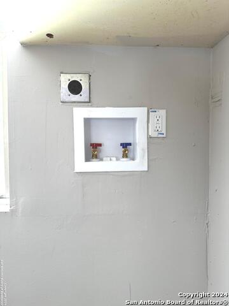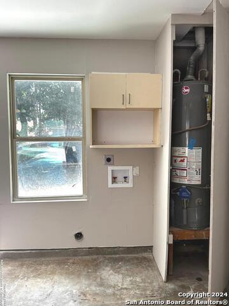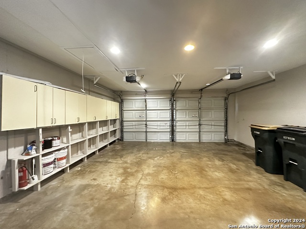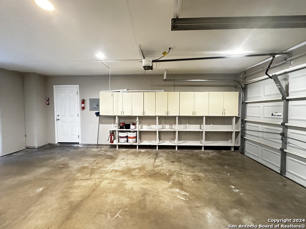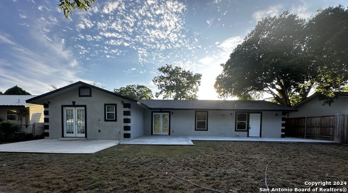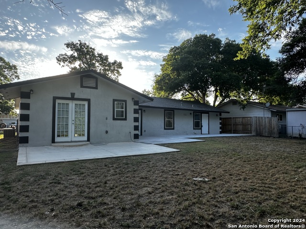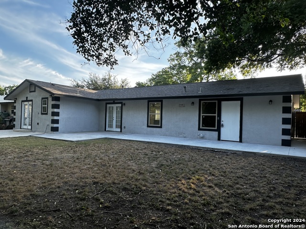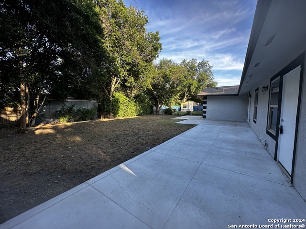8426 Glen Ct, San Antonio, TX 78239
Property Photos
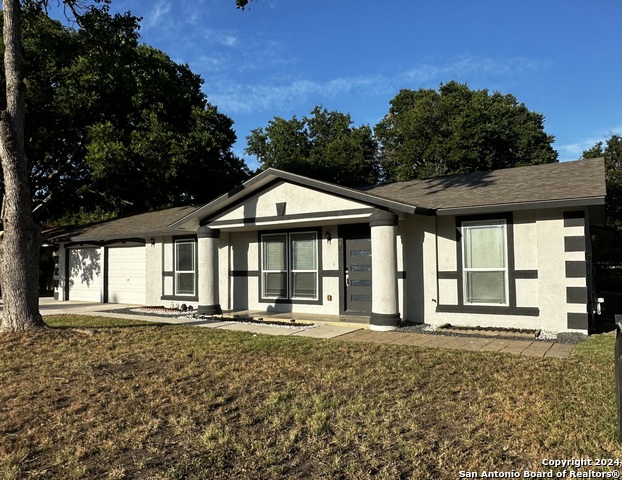
Would you like to sell your home before you purchase this one?
Priced at Only: $285,500
For more Information Call:
Address: 8426 Glen Ct, San Antonio, TX 78239
Property Location and Similar Properties
- MLS#: 1782735 ( Single Residential )
- Street Address: 8426 Glen Ct
- Viewed: 47
- Price: $285,500
- Price sqft: $209
- Waterfront: No
- Year Built: 1974
- Bldg sqft: 1368
- Bedrooms: 4
- Total Baths: 2
- Full Baths: 2
- Garage / Parking Spaces: 2
- Days On Market: 243
- Additional Information
- County: BEXAR
- City: San Antonio
- Zipcode: 78239
- Subdivision: The Glen
- District: North East I.S.D
- Elementary School: Montgomery
- Middle School: White Ed
- High School: Roosevelt
- Provided by: Weichert, REALTORS - Corwin & Associates
- Contact: Erika Plascencia
- (210) 422-0008

- DMCA Notice
-
DescriptionTurnkey Investment Property! Beautifully Remodeled Home with No HOA. Attention investors! This recently remodeled 4 bedroom, 2 bathroom property is an excellent opportunity to expand your portfolio. With a current lease in place, this home is already generating steady rental income, making it a hassle free investment. 4 Bedrooms, 2 Upgraded Bathrooms: Modern walk in showers (no tubs) for low maintenance living. Updated Open Floor Plan: Includes an eat in kitchen with a breakfast bar. Brand New Kitchen Cabinets: With the option for either electric or gas stove hookup. Low Maintenance Flooring: Tile and laminate throughout no carpet anywhere! Energy Efficient Ceiling Fans: Installed in every bedroom and living room. Spacious Backyard: Features a concrete patio, ideal for tenant enjoyment. Durable Exterior: Stucco exterior with a newer roof for long term savings. Investor Friendly Location: Close to grocery stores, schools, and major highways for tenant convenience. Minutes from Randolph Air Force Base, offering consistent rental demand. No HOA: Maximize your ROI without additional fees or restrictions! This turnkey property offers immediate cash flow and long term potential in a high demand area. Don't miss this investment opportunity!
Payment Calculator
- Principal & Interest -
- Property Tax $
- Home Insurance $
- HOA Fees $
- Monthly -
Features
Building and Construction
- Apprx Age: 51
- Builder Name: Unknown
- Construction: Pre-Owned
- Exterior Features: Stucco
- Floor: Ceramic Tile, Laminate
- Foundation: Slab
- Kitchen Length: 14
- Roof: Composition
- Source Sqft: Appsl Dist
Land Information
- Lot Dimensions: 70x110
- Lot Improvements: Street Paved, Sidewalks, Streetlights, City Street
School Information
- Elementary School: Montgomery
- High School: Roosevelt
- Middle School: White Ed
- School District: North East I.S.D
Garage and Parking
- Garage Parking: Two Car Garage
Eco-Communities
- Water/Sewer: Sewer System, City
Utilities
- Air Conditioning: One Central
- Fireplace: Not Applicable
- Heating Fuel: Natural Gas
- Heating: Central
- Utility Supplier Elec: CPS
- Utility Supplier Gas: CPS
- Utility Supplier Water: SAWS
- Window Coverings: Some Remain
Amenities
- Neighborhood Amenities: None
Finance and Tax Information
- Days On Market: 206
- Home Owners Association Mandatory: None
- Total Tax: 3414
Rental Information
- Currently Being Leased: Yes
Other Features
- Block: 18
- Contract: Exclusive Right To Sell
- Instdir: From I-35 heading South take exit 169 O'Connor Rd, turn right on Millers Ridge, Left on Glen Fair Dr, Right on Glen Ct house is on the left side.
- Interior Features: One Living Area, Eat-In Kitchen, Breakfast Bar, Open Floor Plan
- Legal Desc Lot: 32
- Legal Description: NCB 15961 BLK 18 LOT 32 (DE-ANNEXED)
- Occupancy: Tenant
- Ph To Show: 2104220008
- Possession: Closing/Funding
- Style: One Story
- Views: 47
Owner Information
- Owner Lrealreb: Yes
Nearby Subdivisions



