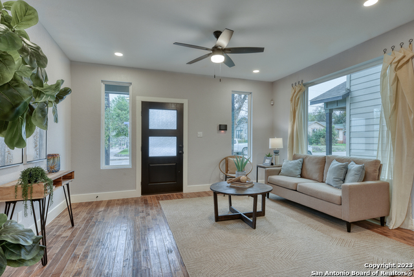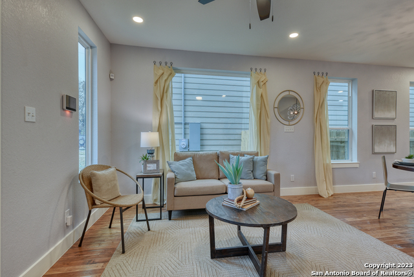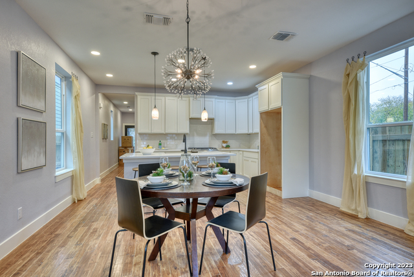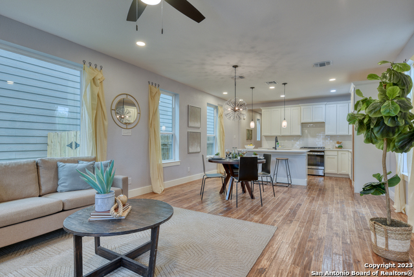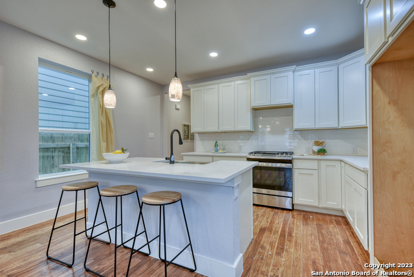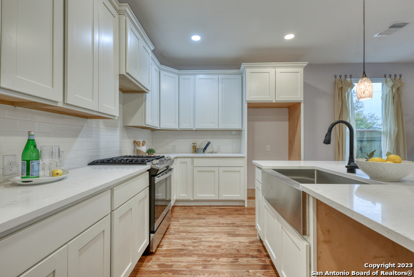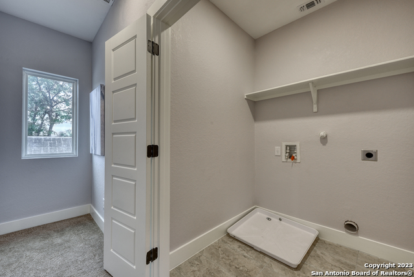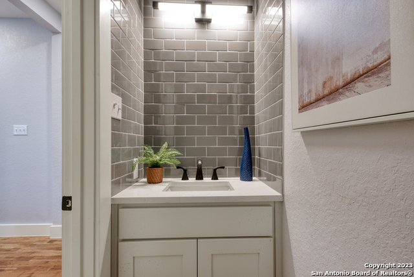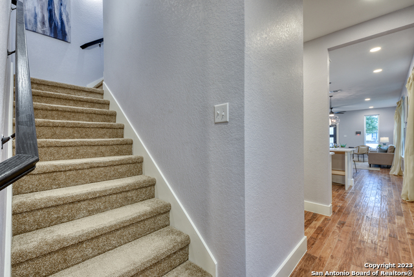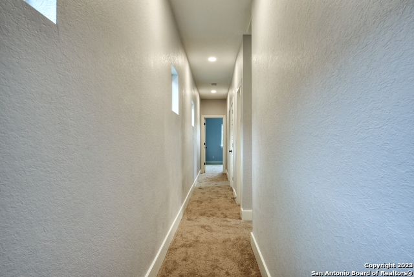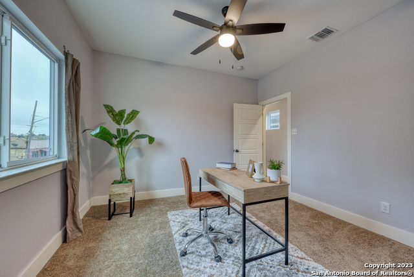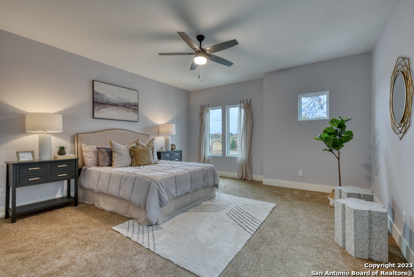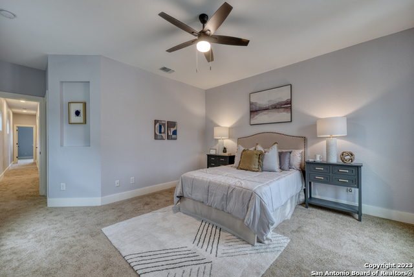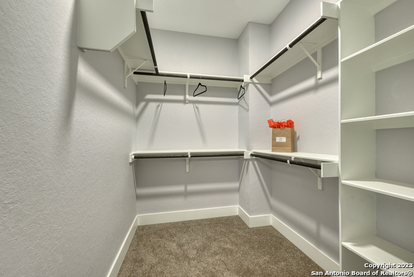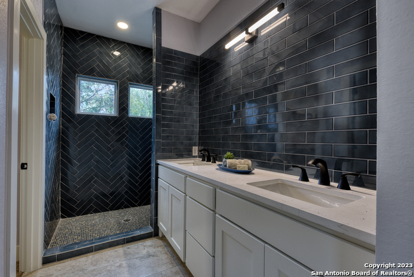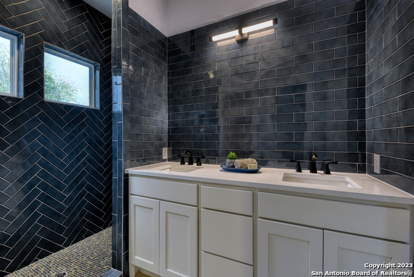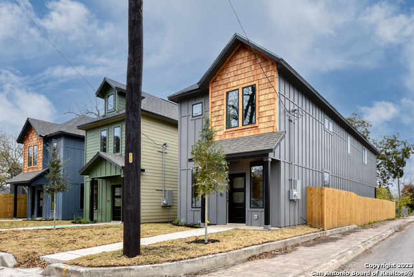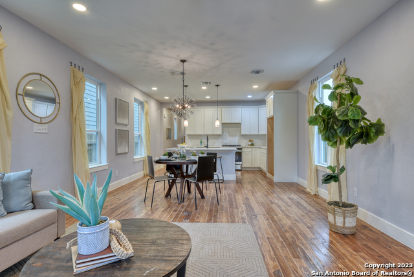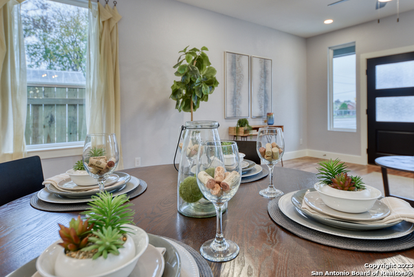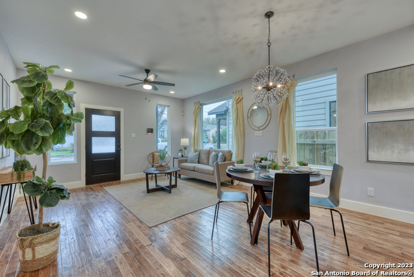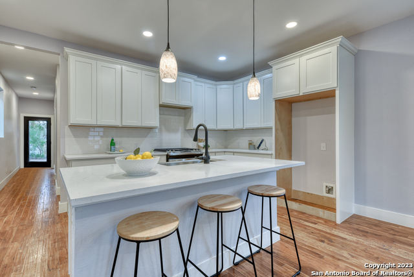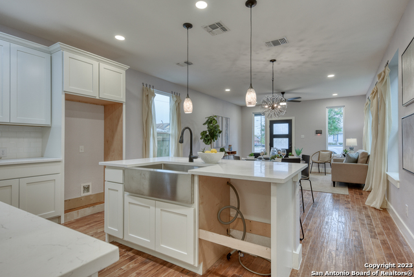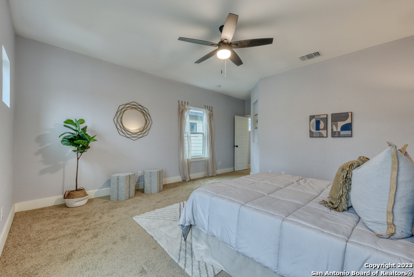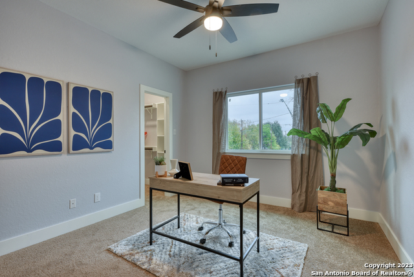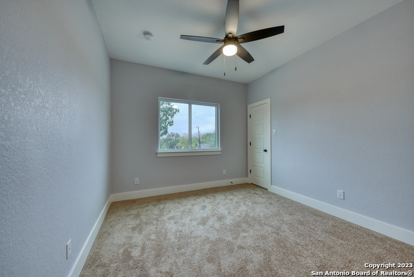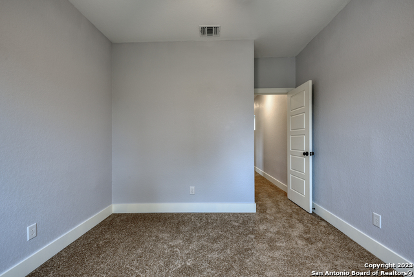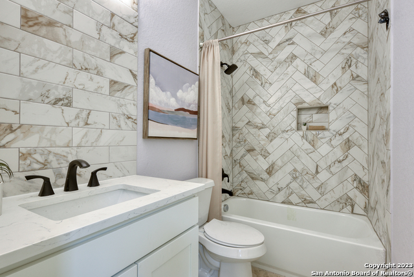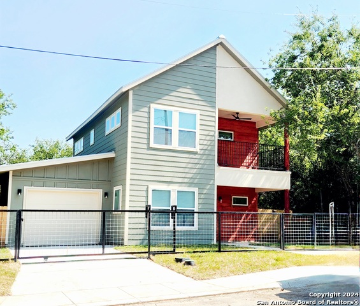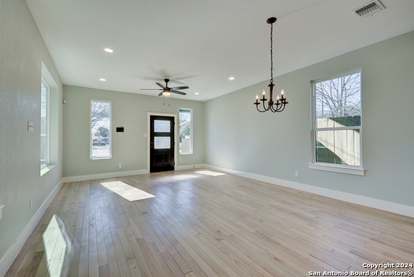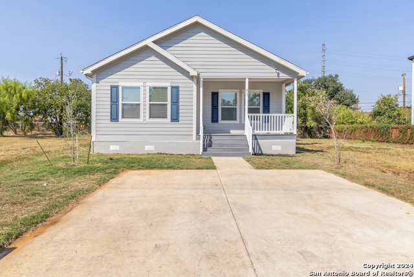1659 Center Street N, San Antonio, TX 78202
Property Photos
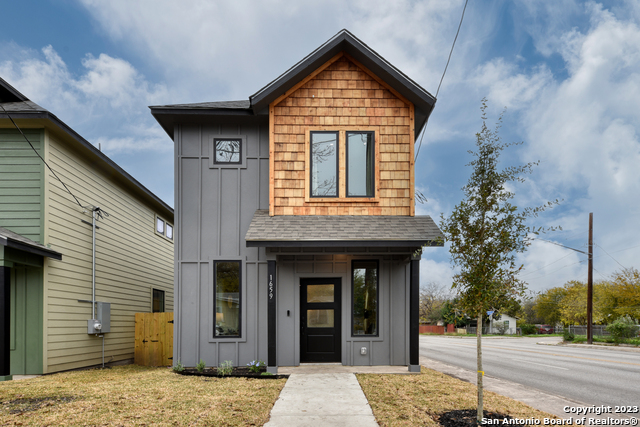
Would you like to sell your home before you purchase this one?
Priced at Only: $294,900
For more Information Call:
Address: 1659 Center Street N, San Antonio, TX 78202
Property Location and Similar Properties
- MLS#: 1782168 ( Single Residential )
- Street Address: 1659 Center Street N
- Viewed: 13
- Price: $294,900
- Price sqft: $167
- Waterfront: No
- Year Built: 2023
- Bldg sqft: 1762
- Bedrooms: 3
- Total Baths: 3
- Full Baths: 2
- 1/2 Baths: 1
- Garage / Parking Spaces: 1
- Days On Market: 162
- Additional Information
- County: BEXAR
- City: San Antonio
- Zipcode: 78202
- District: San Antonio I.S.D.
- Elementary School: Call District
- Middle School: Call District
- High School: Call District
- Provided by: M. Stagers Realty Partners
- Contact: Melissa Stagers
- (210) 305-5665

- DMCA Notice
-
DescriptionFabulous new construction designed with your comfort in mind AND rear entry GARAGE that not only adds convenience but also gives this home a clean and inviting cabin like appeal from the front. As you step inside, the living room welcomes you with its elegant features, including a ceiling fan, recessed lighting, and beautiful wood flooring that seamlessly flows throughout the main floor, creating an ideal open concept layout for entertaining guests. The adjacent breakfast area boasts a stylish chandelier an
Payment Calculator
- Principal & Interest -
- Property Tax $
- Home Insurance $
- HOA Fees $
- Monthly -
Features
Building and Construction
- Builder Name: JSA HOMES
- Construction: New
- Exterior Features: Siding, Cement Fiber
- Floor: Carpeting, Ceramic Tile, Wood
- Foundation: Slab
- Kitchen Length: 16
- Roof: Composition
- Source Sqft: Bldr Plans
Land Information
- Lot Improvements: Street Paved
School Information
- Elementary School: Call District
- High School: Call District
- Middle School: Call District
- School District: San Antonio I.S.D.
Garage and Parking
- Garage Parking: One Car Garage, Attached, Rear Entry
Eco-Communities
- Energy Efficiency: 13-15 SEER AX, Programmable Thermostat, 12"+ Attic Insulation, Double Pane Windows, Energy Star Appliances, Ceiling Fans
- Green Features: Drought Tolerant Plants, Low Flow Commode
- Water/Sewer: Water System, Sewer System, City
Utilities
- Air Conditioning: One Central
- Fireplace: Not Applicable
- Heating Fuel: Electric
- Heating: Central
- Utility Supplier Elec: CPS
- Utility Supplier Gas: CPS
- Utility Supplier Grbge: CITY
- Utility Supplier Sewer: SAWS
- Utility Supplier Water: SAWS
- Window Coverings: Some Remain
Amenities
- Neighborhood Amenities: None
Finance and Tax Information
- Days On Market: 161
- Home Owners Association Mandatory: None
- Total Tax: 1856.59
Rental Information
- Currently Being Leased: No
Other Features
- Contract: Exclusive Right To Sell
- Instdir: E. Houston South to Hedges
- Interior Features: One Living Area, Liv/Din Combo, Eat-In Kitchen, Two Eating Areas, Island Kitchen, Breakfast Bar, Walk-In Pantry, Utility Room Inside, All Bedrooms Upstairs, 1st Floor Lvl/No Steps, High Ceilings, Pull Down Storage, Cable TV Available, High Speed Internet, Laundry Upper Level, Walk in Closets
- Legal Desc Lot: 54
- Legal Description: NCB 6332, Lot 54, BLK 4
- Occupancy: Vacant
- Ph To Show: 210-222-2227
- Possession: Closing/Funding
- Style: Two Story, Traditional
- Views: 13
Owner Information
- Owner Lrealreb: Yes
Similar Properties
Nearby Subdivisions
57104
Bexar
Denver Heights
Dignowity
Dignowity Hill
Dignowity Hill Hist Dist
E Houston So To Hedges Sa
E Houston So To Hedgessa
E. Houston So. To Hedges(sa)
East End
East Meadow Condominiums
East Village
Harvard Place
I35 So To E Houston (sa)
I35 So To E Houston Sa
I35 So. To E. Houston (sa)
I35 So. To E. Houston Sa
I35 So.to E. Houstom (sa)
Jefferson Heights
N/a
Ncb 10350
Ncb 1368
Near Eastside
Undefined
Urban @ Olive
Urban Townhomes On Olive
Wheatley Heights


