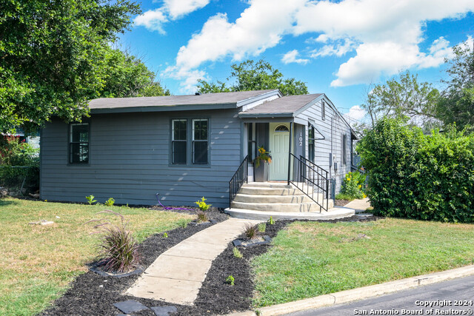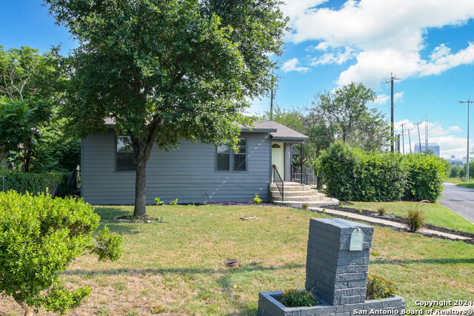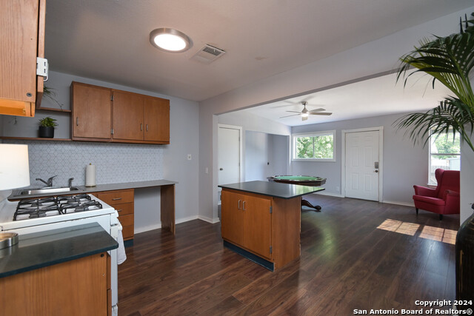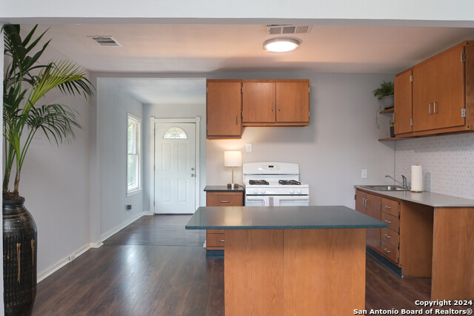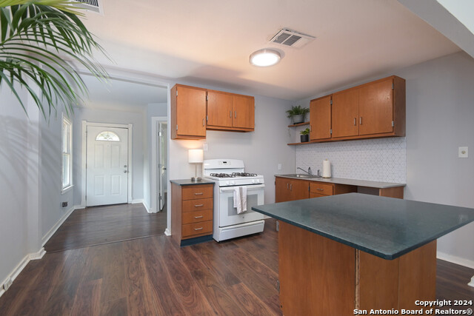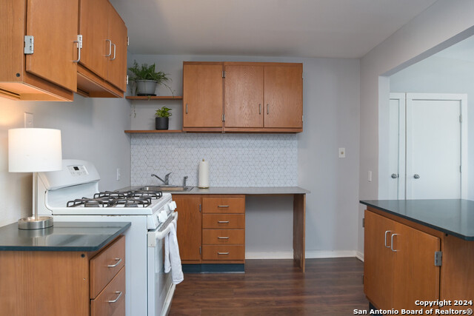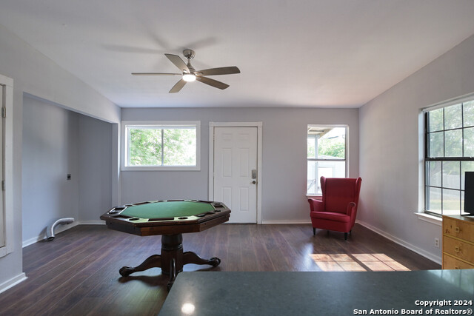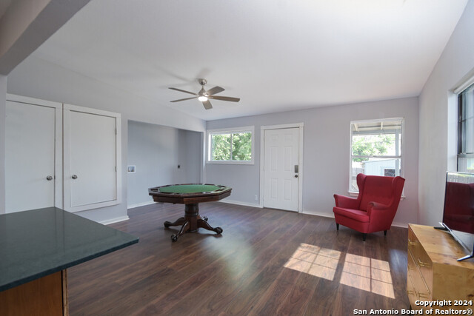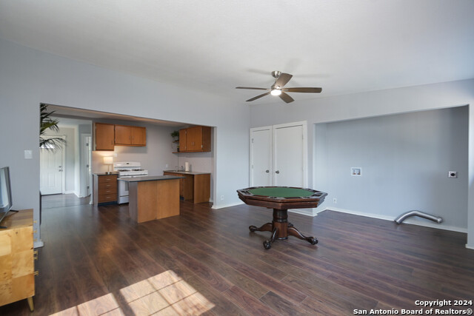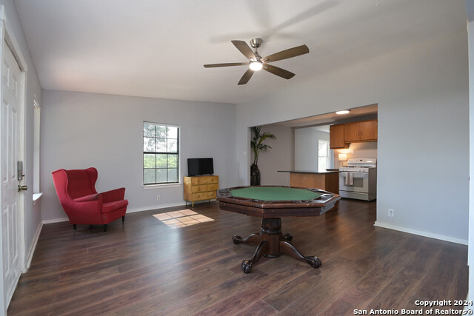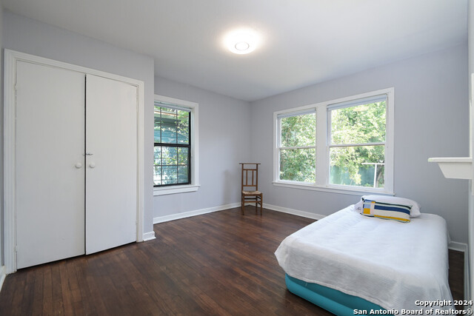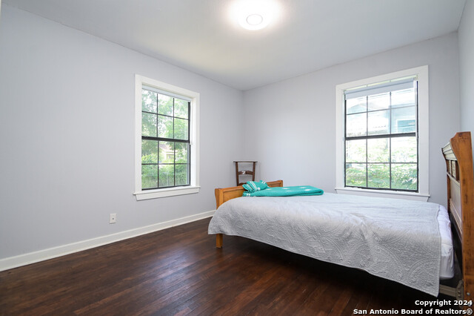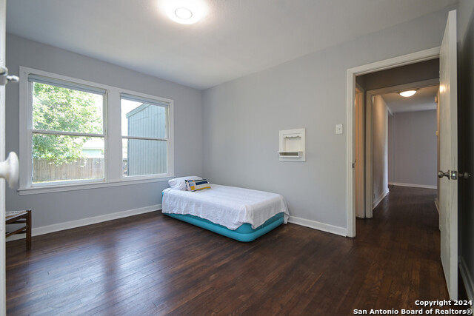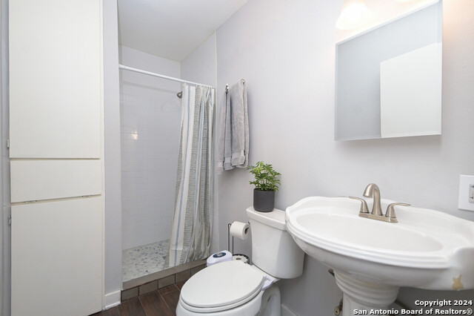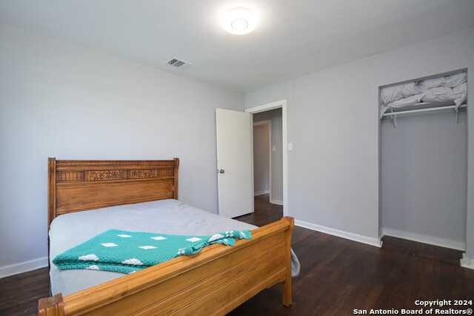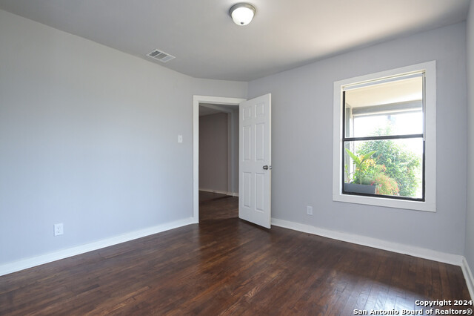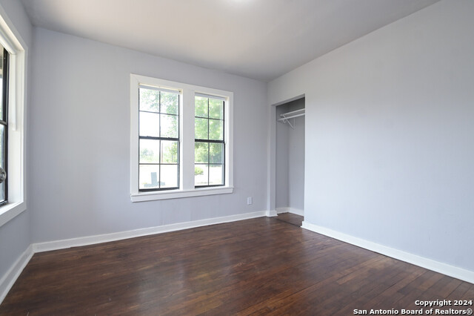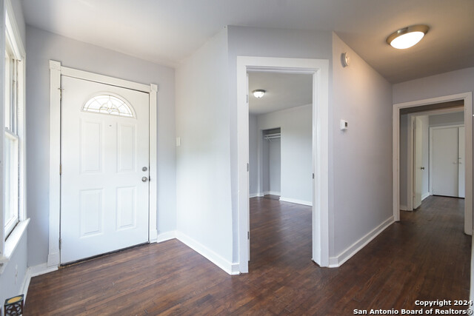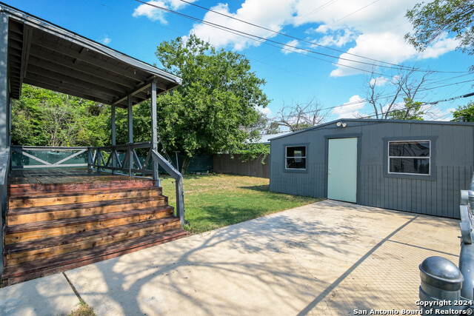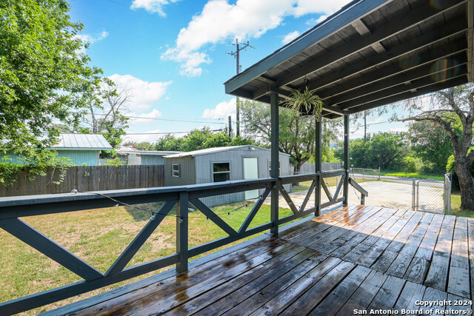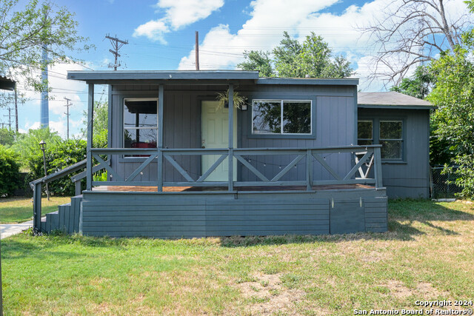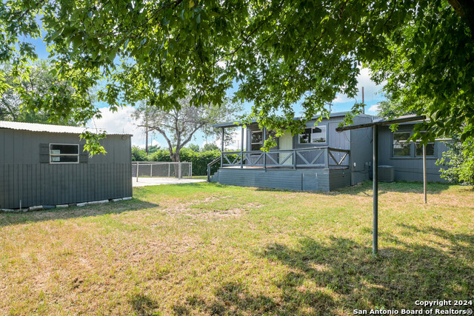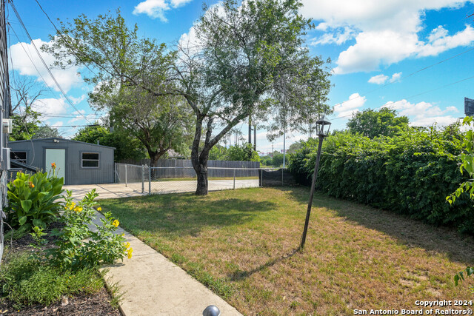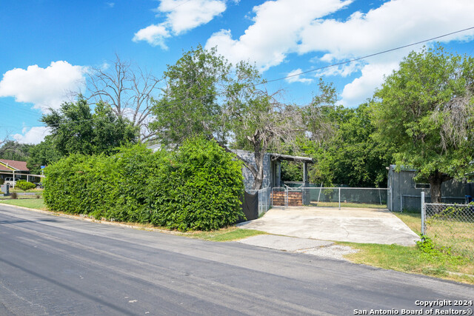102 Colton Dr, San Antonio, TX 78209
Property Photos
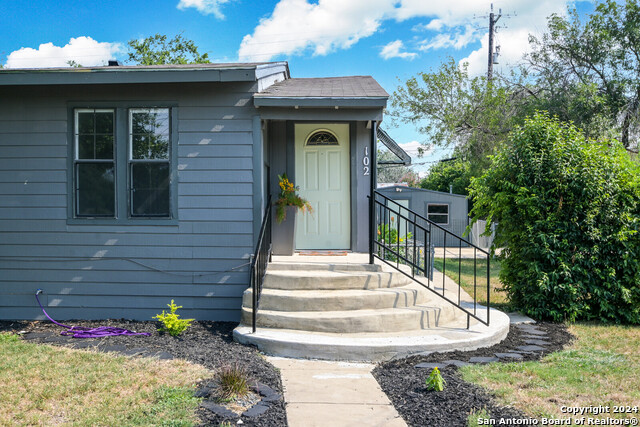
Would you like to sell your home before you purchase this one?
Priced at Only: $244,500
For more Information Call:
Address: 102 Colton Dr, San Antonio, TX 78209
Property Location and Similar Properties
- MLS#: 1782129 ( Single Residential )
- Street Address: 102 Colton Dr
- Viewed: 9
- Price: $244,500
- Price sqft: $232
- Waterfront: No
- Year Built: 1949
- Bldg sqft: 1055
- Bedrooms: 3
- Total Baths: 1
- Full Baths: 1
- Garage / Parking Spaces: 1
- Days On Market: 162
- Additional Information
- County: BEXAR
- City: San Antonio
- Zipcode: 78209
- Subdivision: Crownhill Acres
- District: Alamo Heights I.S.D.
- Elementary School: Woodridge
- Middle School: Alamo Heights
- High School: Alamo Heights
- Provided by: Keller Williams Heritage
- Contact: Shana Kounse
- (210) 373-3011

- DMCA Notice
-
DescriptionOwner financing offered with negotiable terms!!! Discover the perfect blend of classic charm and modern convenience in this delightful North Central Alamo Heights cottage, offering 3 bedrooms and 1 bathroom. With elegant hardwood flooring throughout, this home is free of carpet, ensuring both sophistication and easy maintenance. Situated on a privately gated corner lot with lush landscaping, you'll enjoy plenty of parking and serene outdoor spaces, including a covered back deck perfect for morning coffee. This home's upgrades include gas cooking, a new roof (just 1 year old), a newly installed central HVAC system, and fresh paint and texturing throughout. The large corner lot in Alamo Heights ISD also boasts a 12x20 shed with electricity, ideal for storage or creative projects, and offers ample room to expand with additional bedrooms and bathrooms. Conveniently located with quick access to 410 & 281, this home ensures effortless commutes and is a short drive from the airport, downtown, the Pearl Brewery, and the Riverwalk. Additionally, it's within walking distance to the Alamo Quarry, offering upscale dining, movie theaters, and shopping. Embrace a lifestyle of comfort and convenience in this charming Alamo Heights gem. Agradable casa chalet en Alamo Heights; de tres recamaras y un bano completo, con pisos de madera firme, sofisticados y faciles de mantener. Situada en una esquina privada con exuberante vista. Se dispondra de amplio estacionamiento y de espacios tranquilos al aire libre. En la parte trasera cuenta con un portal cubierto, perfecto para tomar el cafe en las mananas. Cuenta; con estufa de gas, techo nuevo instalado hace un ano, sistema central de aire acondicionado HVAC, y pintura nueva y texturizada en toda la casa. La casa esta en un lote grande situado en esquina dentro de Alamo Heights ISD y cuenta con una bodega de 12x20 pies con electricidad, ideal para el almacenar y hacer proyectos creativos y tiene espacio para expandirse en recamaras y banos. Esta convenientemente localizada de acceso facil y rapido al 410 y el 281 y por su cercania se puede trasladar; al aeropuerto, la cerveceria Pearl, el paseo del rio, ademas se puede caminar al Quarry se puede disfrutar de comidas y restaurantes exclusivos, de salas de cine, y.... Toma ventaja de comodidad y conveniencia.
Payment Calculator
- Principal & Interest -
- Property Tax $
- Home Insurance $
- HOA Fees $
- Monthly -
Features
Building and Construction
- Apprx Age: 75
- Builder Name: Unknown
- Construction: Pre-Owned
- Exterior Features: Wood
- Floor: Ceramic Tile, Wood
- Foundation: Slab
- Kitchen Length: 13
- Other Structures: Shed(s)
- Roof: Composition
- Source Sqft: Appsl Dist
Land Information
- Lot Description: Corner
- Lot Improvements: Street Paved
School Information
- Elementary School: Woodridge
- High School: Alamo Heights
- Middle School: Alamo Heights
- School District: Alamo Heights I.S.D.
Garage and Parking
- Garage Parking: None/Not Applicable
Eco-Communities
- Energy Efficiency: Programmable Thermostat
- Water/Sewer: Water System, Sewer System
Utilities
- Air Conditioning: One Central
- Fireplace: Not Applicable
- Heating Fuel: Natural Gas
- Heating: Central
- Utility Supplier Elec: CPS
- Utility Supplier Gas: CPS
- Utility Supplier Grbge: CITY
- Utility Supplier Sewer: CITY
- Utility Supplier Water: SAWS
- Window Coverings: All Remain
Amenities
- Neighborhood Amenities: None
Finance and Tax Information
- Days On Market: 353
- Home Owners Association Mandatory: None
- Total Tax: 5094.94
Rental Information
- Currently Being Leased: No
Other Features
- Contract: Exclusive Right To Sell
- Instdir: Head east on I- 410 Access Rd/NE Interstate 410 Loop, Turn right onto Gault Ln, Turn right onto Ridgecrest Dr, Turn left onto Everest Ave, Turn right onto Colton Dr, Property will be on the left.
- Interior Features: One Living Area, Eat-In Kitchen, Breakfast Bar, 1st Floor Lvl/No Steps, Open Floor Plan, Cable TV Available, High Speed Internet, Laundry Main Level, Laundry Room
- Legal Desc Lot: 12
- Legal Description: NCB 9847 BLK 4 LOT 12
- Miscellaneous: None/not applicable
- Occupancy: Vacant
- Ph To Show: 2102222227
- Possession: Closing/Funding
- Style: One Story
Owner Information
- Owner Lrealreb: No
Nearby Subdivisions
Alamo Heights
Alamo Heights Area 2
Austin Hwy Heights Subne
Bel Meade
Crownhill Acres
Escondida At Sunset
Escondida Way
Hunters Ranch
Mahncke Park
Mahnke Park
N/a
Northridge
Northridge Park
Northwood
Northwood Estates
Northwood Northeast
Northwoods
Ridgecrest Villas/casinas
Spring Hill
Sunset
Terrell Heights
Terrell Hills
The Greens At Lincol
The Village At Linco
Uptown Urban Crest
Wilshire Terrace
Wilshire Village


