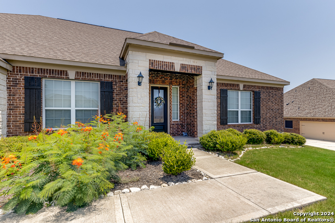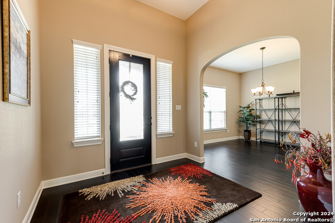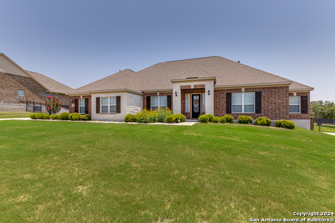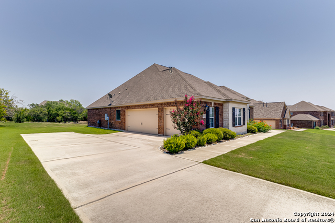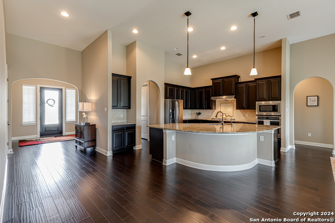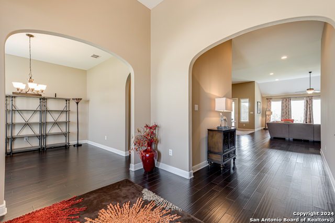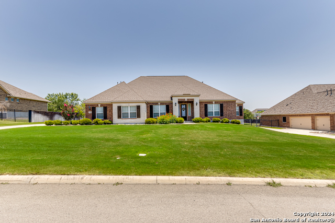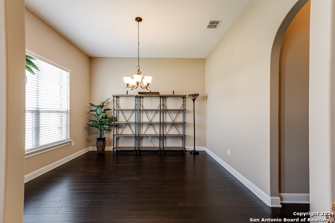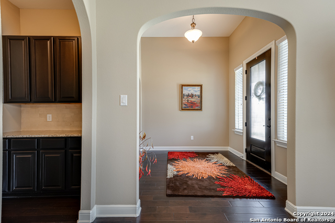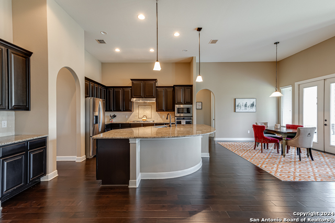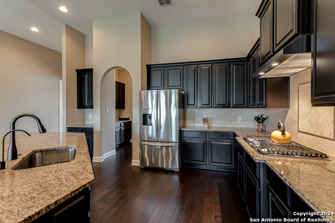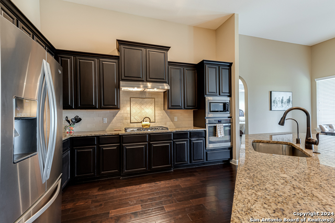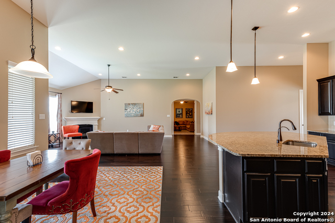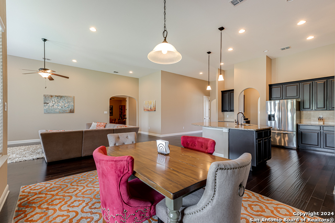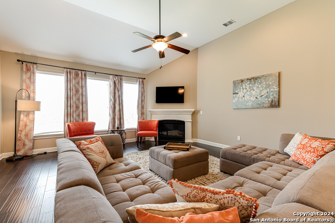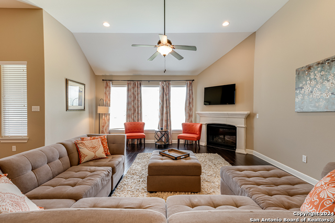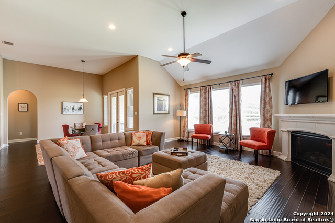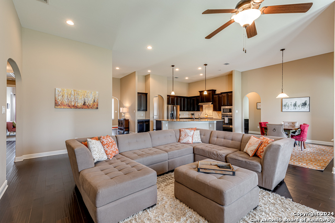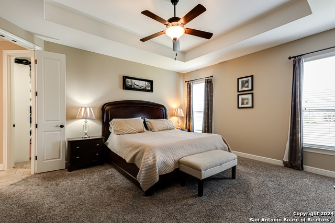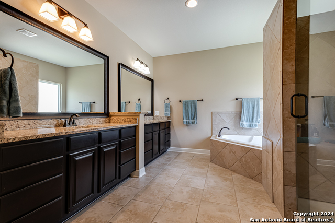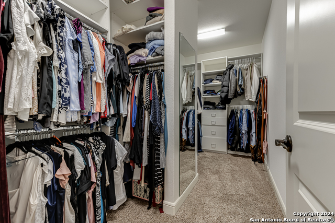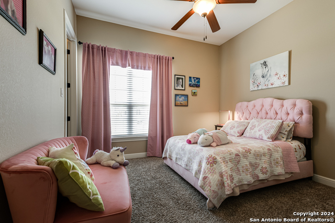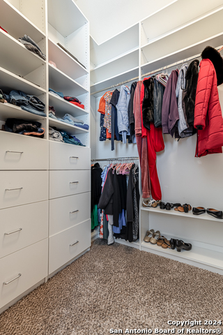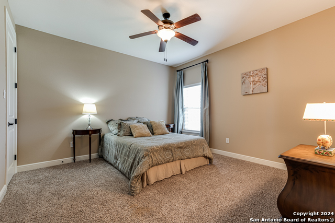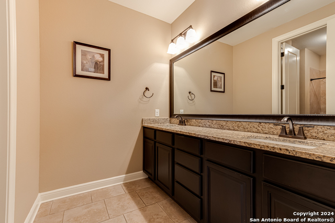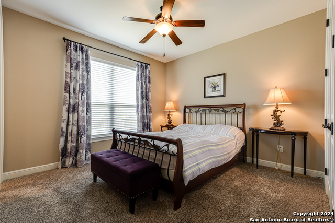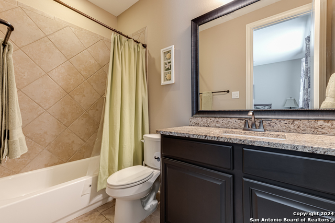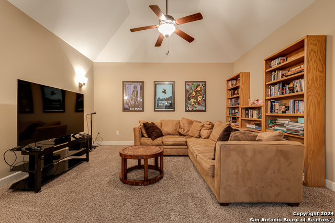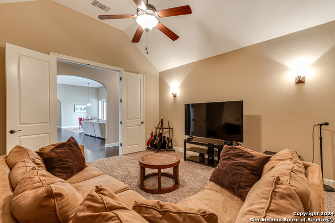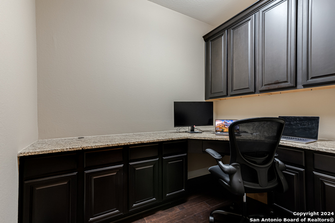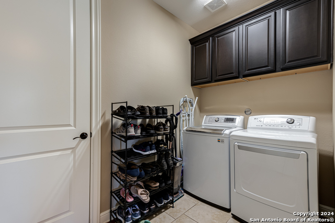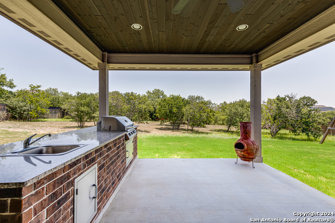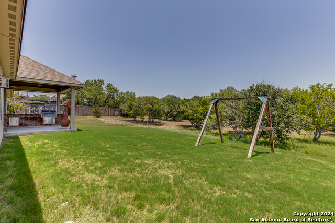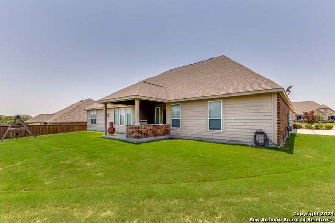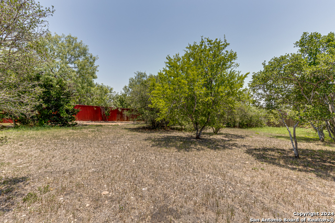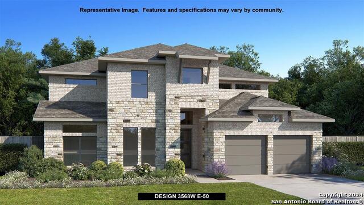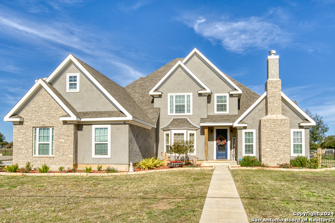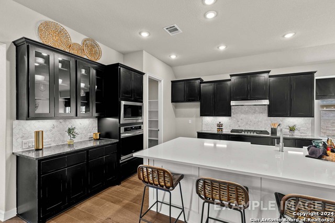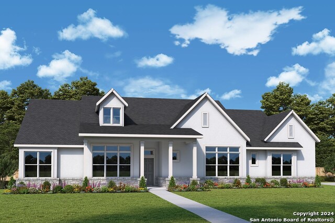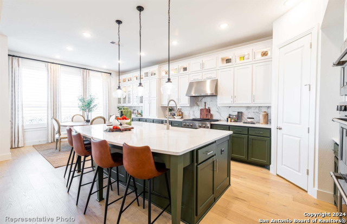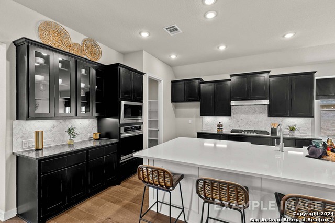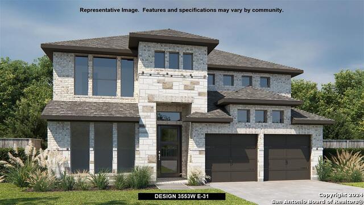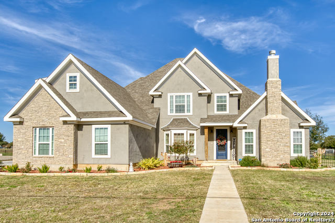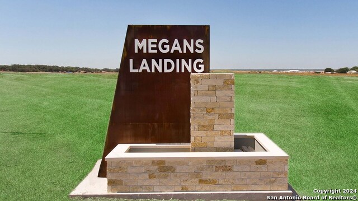221 Sittre Dr., Castroville, TX 78009
Property Photos
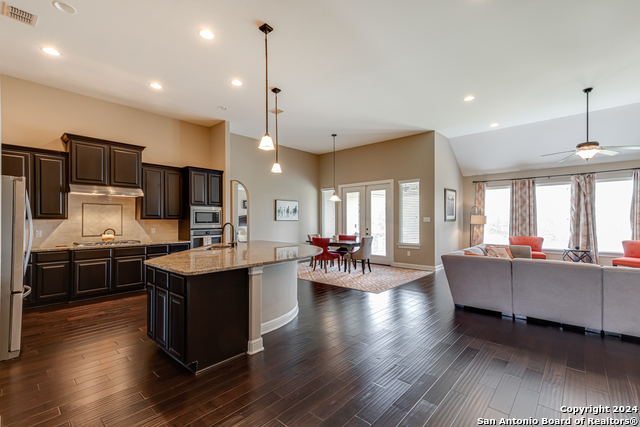
Would you like to sell your home before you purchase this one?
Priced at Only: $598,880
For more Information Call:
Address: 221 Sittre Dr., Castroville, TX 78009
Property Location and Similar Properties
- MLS#: 1782072 ( Single Residential )
- Street Address: 221 Sittre Dr.
- Viewed: 4
- Price: $598,880
- Price sqft: $180
- Waterfront: No
- Year Built: 2015
- Bldg sqft: 3324
- Bedrooms: 4
- Total Baths: 3
- Full Baths: 3
- Garage / Parking Spaces: 3
- Days On Market: 162
- Additional Information
- County: MEDINA
- City: Castroville
- Zipcode: 78009
- Subdivision: Potranco Ranch Medina County
- District: Medina Valley I.S.D.
- Elementary School: Call District
- Middle School: Call District
- High School: Call District
- Provided by: Keller Williams Heritage
- Contact: Danny Moman
- (210) 501-3025

- DMCA Notice
-
DescriptionWelcome home to this beautiful Terrata home in Potranco Ranch. This home boasts over 3300 square feet all one level, and has 4 bedrooms and 3 full bathrooms with 3 car garage. Situated in a well established area, and sits on over half an acre of land. The entrance to the home has huge high ceilings, and beautifully maintained wooden floors. Granite countertops, walk in pantry, gas cooking stove, stainless steel appliances, outdoor kitchen, media/game room, secondary primary bedroom, water softner, 2 gas water heaters, huge primary walk in closet, 2 California style closets, nice office space, solid brick and stone all the way around, full sprinkler system, extended drive way, and just simply a wonderful luxury home. So if your looking to get a home with all the bells and whistles look no further you have found your gem. So grab your realtor and go take a look!
Payment Calculator
- Principal & Interest -
- Property Tax $
- Home Insurance $
- HOA Fees $
- Monthly -
Features
Building and Construction
- Builder Name: Terrata Homes
- Construction: Pre-Owned
- Exterior Features: Brick, Stone/Rock, Cement Fiber
- Floor: Carpeting, Wood
- Foundation: Slab
- Kitchen Length: 14
- Roof: Composition
- Source Sqft: Appsl Dist
Land Information
- Lot Description: 1/2-1 Acre
- Lot Improvements: Street Paved
School Information
- Elementary School: Call District
- High School: Call District
- Middle School: Call District
- School District: Medina Valley I.S.D.
Garage and Parking
- Garage Parking: Three Car Garage
Eco-Communities
- Water/Sewer: City
Utilities
- Air Conditioning: One Central
- Fireplace: One
- Heating Fuel: Natural Gas
- Heating: Central
- Utility Supplier Elec: CPS
- Utility Supplier Gas: CPS
- Utility Supplier Grbge: Tiger
- Utility Supplier Sewer: Forest Glen
- Utility Supplier Water: Yancy water
- Window Coverings: Some Remain
Amenities
- Neighborhood Amenities: Controlled Access, Jogging Trails
Finance and Tax Information
- Days On Market: 138
- Home Owners Association Fee: 150
- Home Owners Association Frequency: Annually
- Home Owners Association Mandatory: Mandatory
- Home Owners Association Name: POTRANCO RANCH HOMEOWNERS ASSOCIATION, INC
- Total Tax: 13354.26
Rental Information
- Currently Being Leased: No
Other Features
- Contract: Exclusive Agency
- Instdir: Highway 90 West. Exit 211. Go about 4 miles take a left on Potranco. Go about 4 miles and subdivision will be on left hand side. Turn left onto Sittre Dr and house will be on the left.
- Interior Features: One Living Area, Separate Dining Room, Eat-In Kitchen, Island Kitchen, Walk-In Pantry, Study/Library, Media Room, Utility Room Inside, 1st Floor Lvl/No Steps, High Ceilings, Open Floor Plan, Cable TV Available, High Speed Internet, All Bedrooms Downstairs, Laundry Main Level, Laundry Room, Walk in Closets
- Legal Description: POTRANCO RANCH UNIT 4 BLOCK 4 LOT 3; ACRES .5475
- Occupancy: Owner
- Ph To Show: 210-222-2227
- Possession: Closing/Funding
- Style: One Story
Owner Information
- Owner Lrealreb: No
Similar Properties
Nearby Subdivisions
A & B Subdivision
Alsatian Oaks
Alsatian Oaks: 60ft. Lots
Boehme Ranch
Castroville
Country Village
Country Village Estates
Country Village Estates Phase
Double Gate Ranch
Enclave Of Potranco Oaks
Highway 90 Ranch
Karm - Medina County
Legend Park
Medina River West
Megan's Landing
Megans Landing
N/a
Oak Ridge
Paraiso
Potranco Acres
Potranco Oaks
Potranco Ranch
Potranco Ranch Medina County
Potranco West
Reserve At Potranco Oaks
Reserve Potranco Oaks
River Bluff
River Bluff Estates
The Enclave At Potranco Oaks
Venado Oaks
Ville D Alsace
Westheim Village


