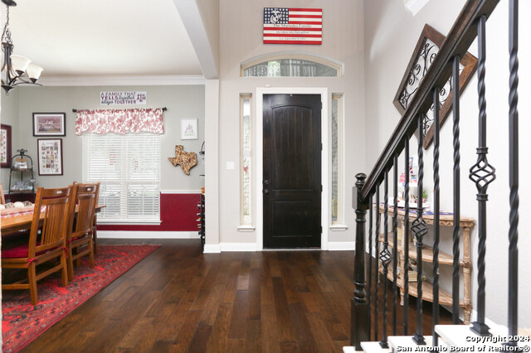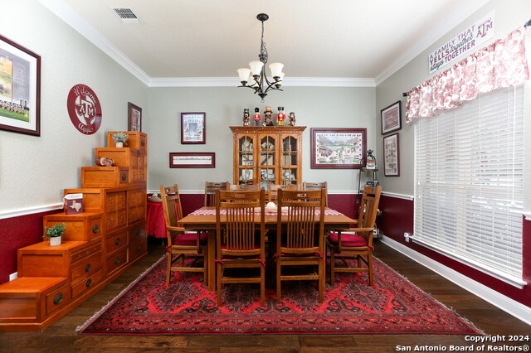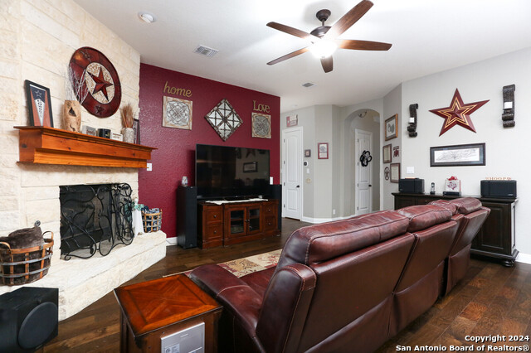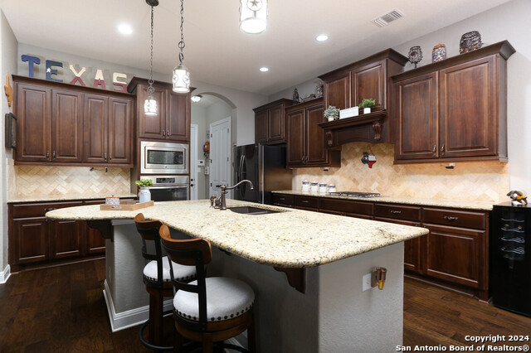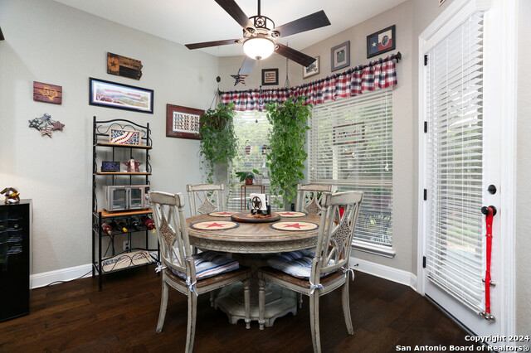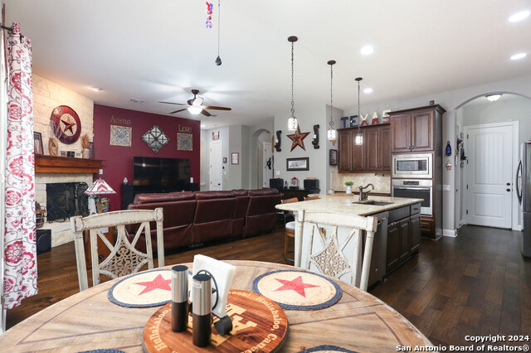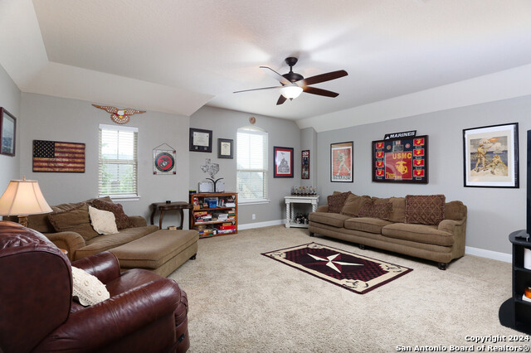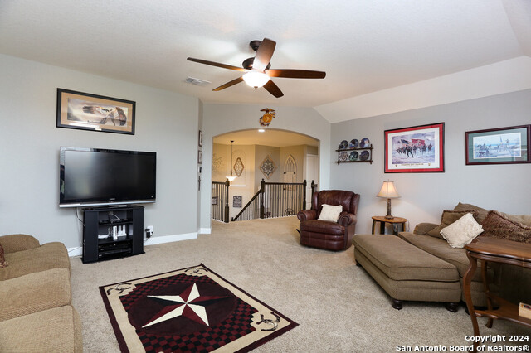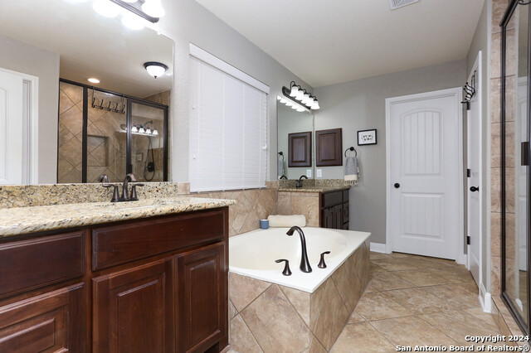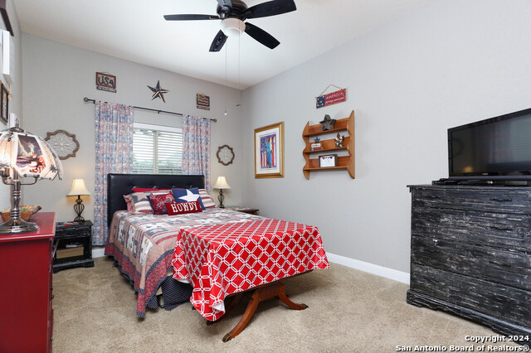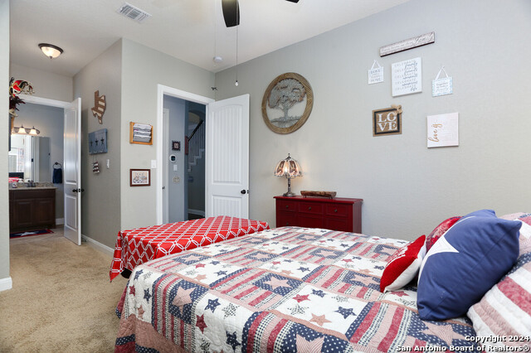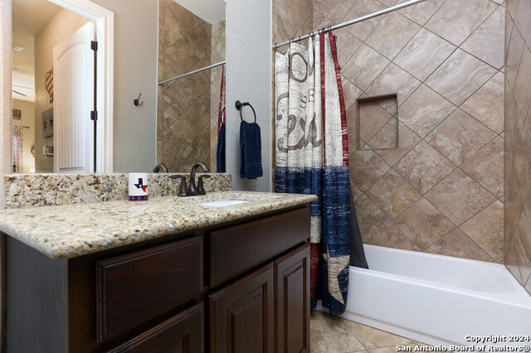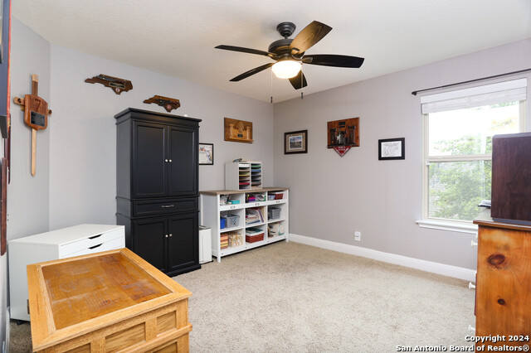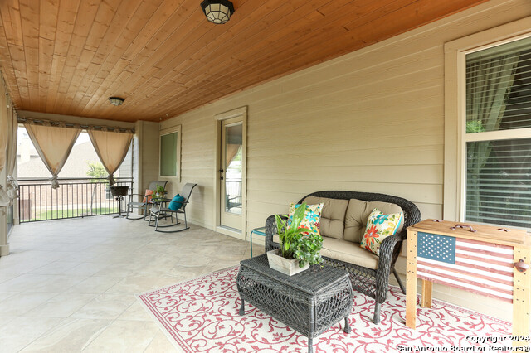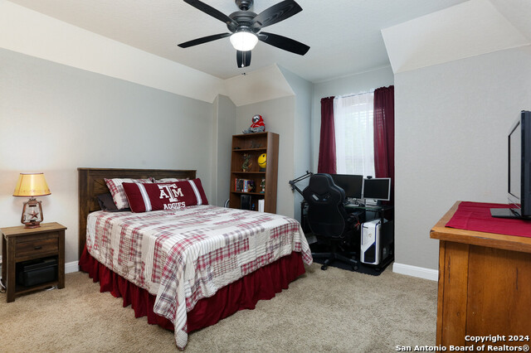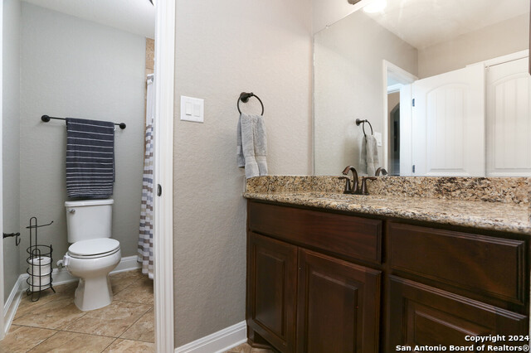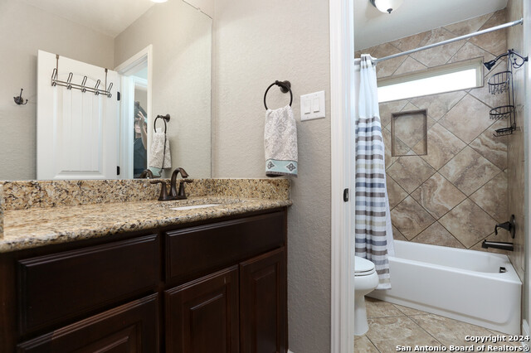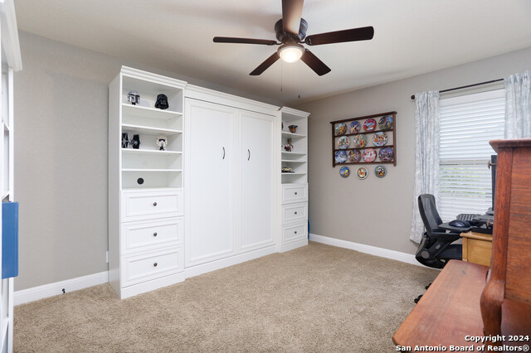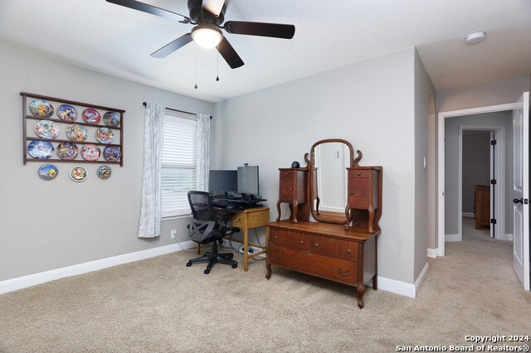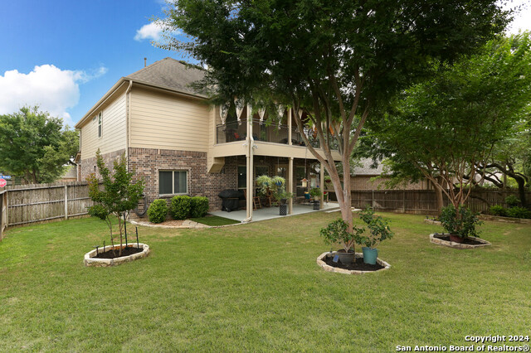8201 Hyacinth Trce, Boerne, TX 78015
Property Photos
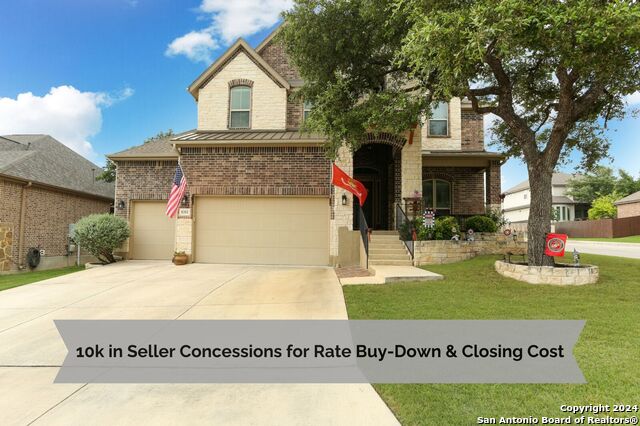
Would you like to sell your home before you purchase this one?
Priced at Only: $635,000
For more Information Call:
Address: 8201 Hyacinth Trce, Boerne, TX 78015
Property Location and Similar Properties
- MLS#: 1781809 ( Single Residential )
- Street Address: 8201 Hyacinth Trce
- Viewed: 9
- Price: $635,000
- Price sqft: $205
- Waterfront: No
- Year Built: 2014
- Bldg sqft: 3098
- Bedrooms: 5
- Total Baths: 5
- Full Baths: 4
- 1/2 Baths: 1
- Garage / Parking Spaces: 3
- Days On Market: 163
- Additional Information
- County: KENDALL
- City: Boerne
- Zipcode: 78015
- Subdivision: Fallbrook Bexar County
- District: Boerne
- Elementary School: Fair Oaks Ranch
- Middle School: Boerne S
- High School: Champion
- Provided by: Keller Williams City-View
- Contact: Josue Gallardo

- DMCA Notice
-
DescriptionSpacious and well maintained 5 bedroom, 4.5 bath, oversized 3 car garage home in the desirable Boerne school district. Nestled on a corner lot of a double cul de sac street, this stunning 3100+ square foot traditional home has so much to offer! The chef's inspired kitchen is adorned with 42" custom cabinets, granite countertops, built in stainless steel appliances, and an oversized island that makes food preparation or entertaining a breeze. The adjoining breakfast nook and main living room with the wood burning (gas insert) fireplace focal point, makes this open floor plan enjoyable. The large down stairs formal dining room is perfect for hosting family gatherings. The main level also offers a secondary ensuite bedroom for a true retreat, providing extra privacy and enough space for guests to unwind. With a full ensuite, oversized walk in closets, and outdoor access to your second level deck, the primary offers comfort and functionality. There is no shortage of space upstairs with an expansive loft and 3 other sizable secondary bedrooms with walk in closets. The large backyard is a dream come true for entertainers, boasting a covered patio and ample space ready to make your own. With its convenient location and easy access to some of San Antonio and Boerne's most noted attractions, this home is a must see. Seller is offering a 1 year home warranty! Schedule a showing today to experience the charm and beauty this home holds!
Payment Calculator
- Principal & Interest -
- Property Tax $
- Home Insurance $
- HOA Fees $
- Monthly -
Features
Building and Construction
- Apprx Age: 10
- Builder Name: EMERALD
- Construction: Pre-Owned
- Exterior Features: Brick, 4 Sides Masonry
- Floor: Carpeting, Ceramic Tile, Wood
- Foundation: Slab
- Kitchen Length: 13
- Roof: Composition
- Source Sqft: Appsl Dist
Land Information
- Lot Description: Corner, Mature Trees (ext feat)
- Lot Improvements: Street Paved, Curbs, Street Gutters, Sidewalks, Streetlights
School Information
- Elementary School: Fair Oaks Ranch
- High School: Champion
- Middle School: Boerne Middle S
- School District: Boerne
Garage and Parking
- Garage Parking: Three Car Garage, Attached
Eco-Communities
- Water/Sewer: Water System, Sewer System, City
Utilities
- Air Conditioning: One Central
- Fireplace: One, Living Room, Wood Burning
- Heating Fuel: Natural Gas
- Heating: Central
- Window Coverings: Some Remain
Amenities
- Neighborhood Amenities: Controlled Access, Pool, Park/Playground
Finance and Tax Information
- Days On Market: 131
- Home Owners Association Fee: 415.8
- Home Owners Association Frequency: Semi-Annually
- Home Owners Association Mandatory: Mandatory
- Home Owners Association Name: FALLBROOK
- Total Tax: 10618.3
Other Features
- Block: 13
- Contract: Exclusive Right To Sell
- Instdir: Follow IH-10 W, Take Exit 548, Keep Right on Frontage Rd, Right on Fredericksburg Rd, Right on Camellia Trc, Right on Hyacinth Trc
- Interior Features: One Living Area, Two Living Area, Liv/Din Combo, Separate Dining Room, Eat-In Kitchen, Two Eating Areas, Island Kitchen, Walk-In Pantry, Utility Room Inside, Secondary Bedroom Down, High Ceilings, Open Floor Plan, Laundry Main Level, Laundry Room, Walk in Closets
- Legal Description: CB 4710C (FALLBROOK UT-1), BLOCK 13 LOT 5 2014- NEW PER PLAT
- Ph To Show: 2102222227
- Possession: Closing/Funding
- Style: Two Story, Traditional
Owner Information
- Owner Lrealreb: No
Nearby Subdivisions
Arbors At Fair Oaks
Boerne Hollow
Cielo Ranch
Deer Meadow Estates
Elkhorn Ridge
Enclave
Fair Oaks Ranch
Fallbrook
Fallbrook - Bexar County
Front Gate
Hills Of Cielo-ranch
Homestead
Lost Creek
Lost Creek Ranch
Mirabel
N/a
Napa Oaks
Presidio Of Lost Creek
Raintree Woods
Ridge Creek
Sable Chase
Sablechase
Southglen
Stone Creek
Stonehaven Enclave
The Bluffs Of Lost Creek
The Homestead
The Ranches At Creekside
The Woods At Fair Oaks
Village Green
Woodland Ranch Estates




