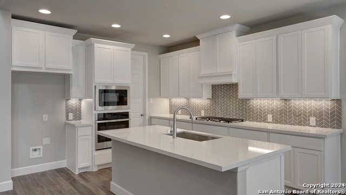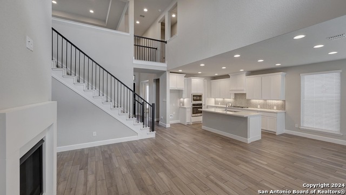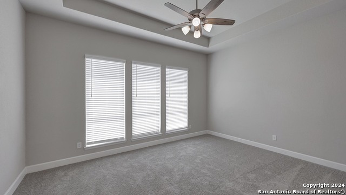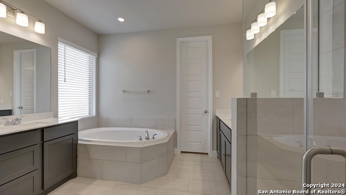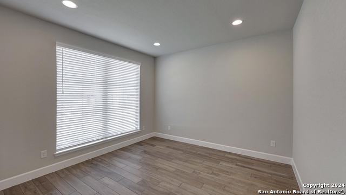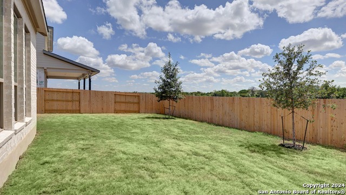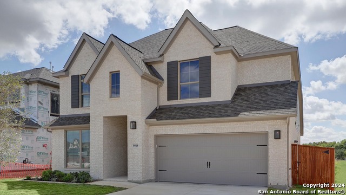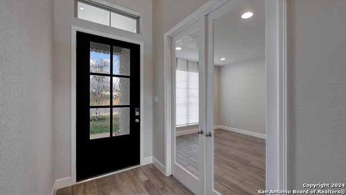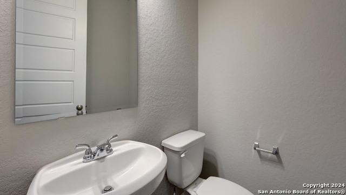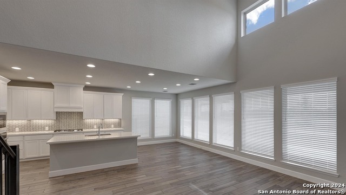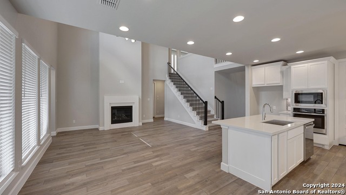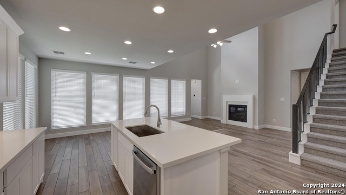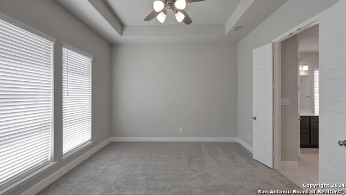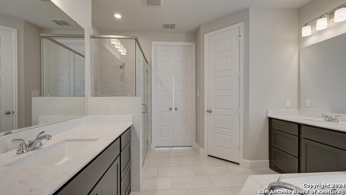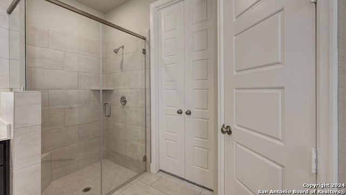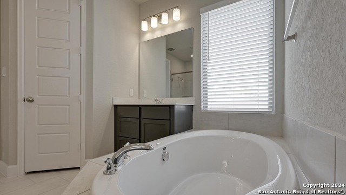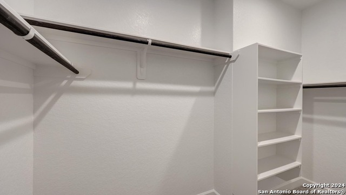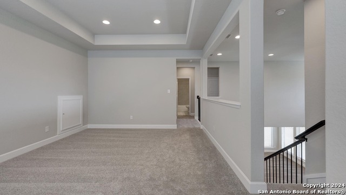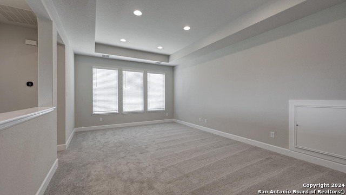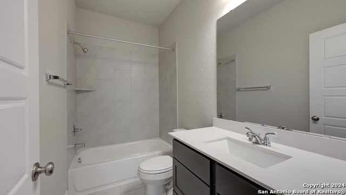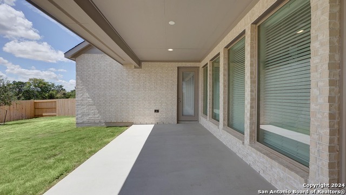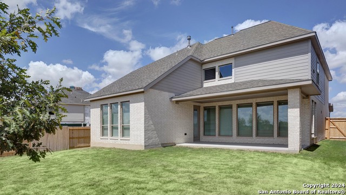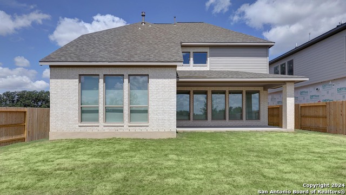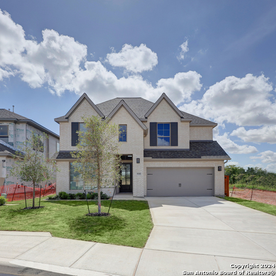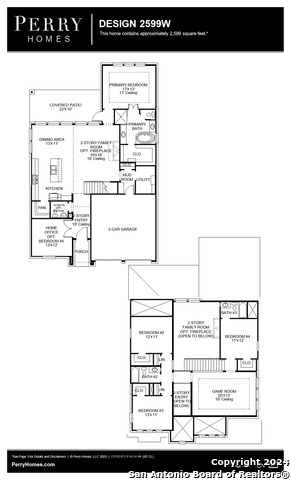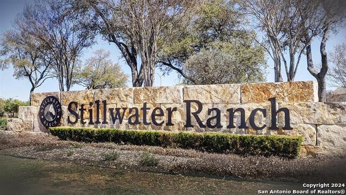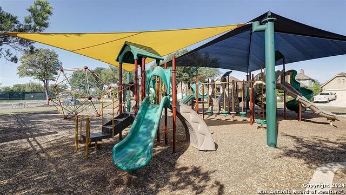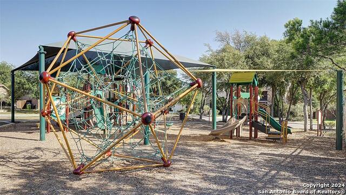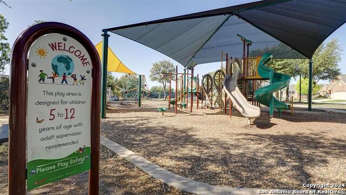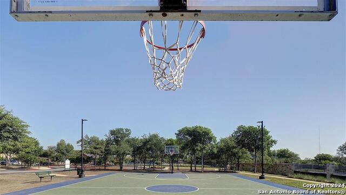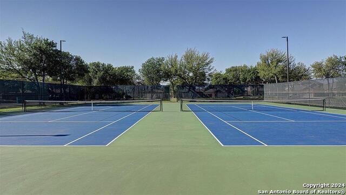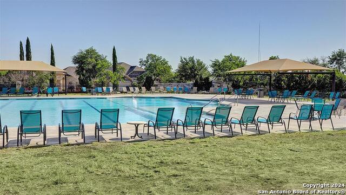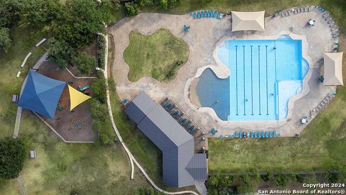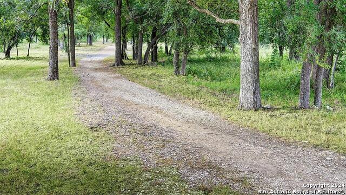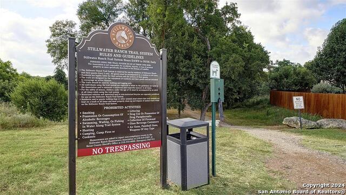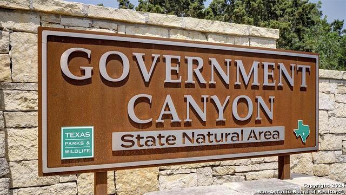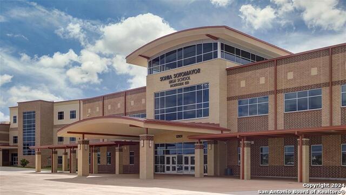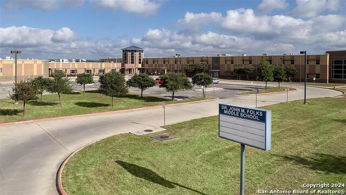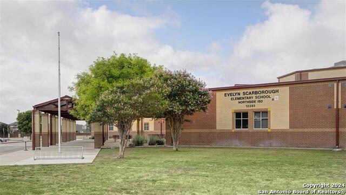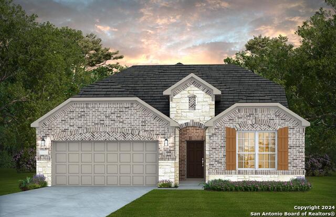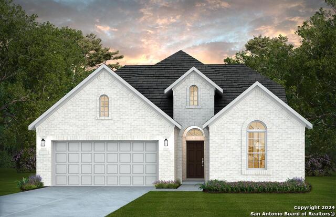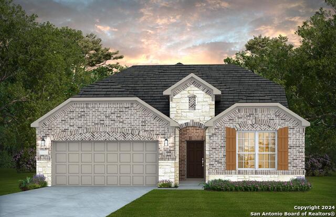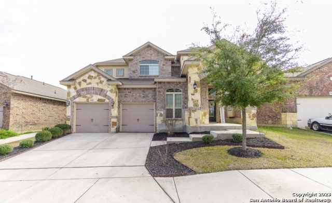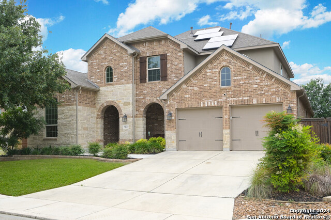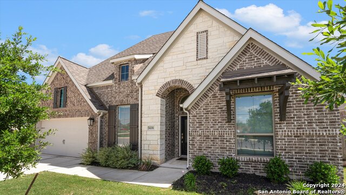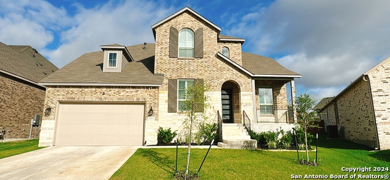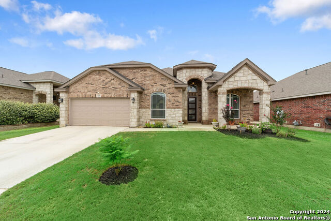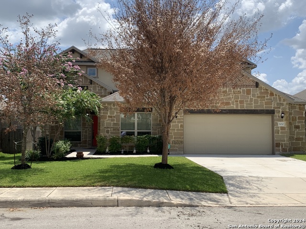9326 Luke Path, San Antonio, TX 78254
Property Photos
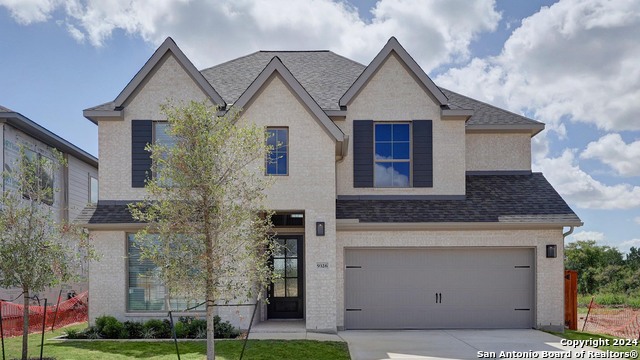
Would you like to sell your home before you purchase this one?
Priced at Only: $499,900
For more Information Call:
Address: 9326 Luke Path, San Antonio, TX 78254
Property Location and Similar Properties
- MLS#: 1781577 ( Single Residential )
- Street Address: 9326 Luke Path
- Viewed: 7
- Price: $499,900
- Price sqft: $192
- Waterfront: No
- Year Built: 2024
- Bldg sqft: 2599
- Bedrooms: 4
- Total Baths: 4
- Full Baths: 3
- 1/2 Baths: 1
- Garage / Parking Spaces: 2
- Days On Market: 164
- Additional Information
- County: BEXAR
- City: San Antonio
- Zipcode: 78254
- Subdivision: Stillwater Ranch
- District: Northside
- Elementary School: Scarborough
- Middle School: FOLKS
- High School: Sotomayor
- Provided by: Perry Homes Realty, LLC
- Contact: Lee Jones
- (800) 247-3779

- DMCA Notice
-
DescriptionStep off the front porch into the two story entryway. French doors open into the home office at the front of the house. Past the staircase you enter into the open living areas. The kitchen features an island with built in seating, walk in corner pantry, 5 burner gas cooktop and an adjacent dining room with ample natural light. The family room boasts a wall of windows, cast stone fireplace and 19 foot ceiling. The primary bedroom has coffered ceilings and three large windows. French doors open into the primary bathroom which showcases a glass enclosed shower, dual vanities, a garden tub, and an oversized walk in closet. Upstairs on the second floor you are greeted by a large game room with a wall of windows. A private guest suite with a full bathroom is off of the staircase. Secondary bedrooms featuring walk in closets, separate linen closets, and a shared bathroom complete this floor. Covered backyard patio. Mud room and utility room are off of the two car garage.
Payment Calculator
- Principal & Interest -
- Property Tax $
- Home Insurance $
- HOA Fees $
- Monthly -
Features
Building and Construction
- Builder Name: PERRY HOMES
- Construction: New
- Exterior Features: Brick, 4 Sides Masonry, Cement Fiber
- Floor: Carpeting, Ceramic Tile
- Foundation: Slab
- Kitchen Length: 13
- Roof: Composition
- Source Sqft: Bldr Plans
Land Information
- Lot Dimensions: 50x120
- Lot Improvements: Street Paved, Curbs, Street Gutters, Sidewalks, Streetlights, Fire Hydrant w/in 500'
School Information
- Elementary School: Scarborough
- High School: Sotomayor High School
- Middle School: FOLKS
- School District: Northside
Garage and Parking
- Garage Parking: Two Car Garage, Attached
Eco-Communities
- Energy Efficiency: Tankless Water Heater, 16+ SEER AC, Programmable Thermostat, 12"+ Attic Insulation, Double Pane Windows, Energy Star Appliances, Radiant Barrier, Low E Windows, Ceiling Fans
- Green Certifications: HERS 0-85, Energy Star Certified
- Green Features: Geo-Thermal HVAC, Low Flow Commode, Low Flow Fixture
- Water/Sewer: Water System, Sewer System
Utilities
- Air Conditioning: One Central, Zoned
- Fireplace: One, Family Room
- Heating Fuel: Natural Gas
- Heating: Central
- Window Coverings: None Remain
Amenities
- Neighborhood Amenities: Pool, Clubhouse, Park/Playground, Jogging Trails, Sports Court
Finance and Tax Information
- Days On Market: 134
- Home Owners Association Fee: 621
- Home Owners Association Frequency: Annually
- Home Owners Association Mandatory: Mandatory
- Home Owners Association Name: CCMC MANAGEMENT
- Total Tax: 1.86
Other Features
- Accessibility: Hallways 42" Wide, First Floor Bath, Full Bath/Bed on 1st Flr, First Floor Bedroom, Stall Shower
- Block: 291
- Contract: Exclusive Right To Sell
- Instdir: From Loop 1604 West, exit Shanefield Rd. Turn right. Continue to Zeke Ave and turn left. Travel for .04 miles. Turn left on Stillwater Pass. Turn left on Stillwater Pass. Turn left on Pioneer Junction. Sales center is on the left at 9311 Pioneer Junction.
- Interior Features: Three Living Area, Eat-In Kitchen, Island Kitchen, Walk-In Pantry, Study/Library, Game Room, Utility Room Inside, High Ceilings, Open Floor Plan, Pull Down Storage, Cable TV Available, High Speed Internet, Laundry Main Level, Laundry Room, Walk in Closets
- Legal Desc Lot: 23
- Legal Description: CB 4450G (STILLWATER RANCH UT 33), BLOCK 291 LOT 23
- Miscellaneous: Builder 10-Year Warranty, Under Construction, No City Tax
- Occupancy: Vacant
- Ph To Show: 210-236-3022
- Possession: Closing/Funding
- Style: Two Story
Owner Information
- Owner Lrealreb: Yes
Similar Properties
Nearby Subdivisions
Autumn Ridge
Bexar
Bison Ridge At Westpointe
Braun Heights
Braun Hollow
Braun Landings
Braun Point
Braun Station
Braun Station East
Braun Station West
Braun Willow
Brauns Farm
Breidgewood Estates
Bricewood
Bridgewood
Bridgewood Estates
Bridgewood Sub
Camino Bandera
Canyon Pk Est Remuda
Chase Oaks
Corley Farms
Cross Creek
Davis Ranch
Finesilver
Geronimo Forest
Guilbeau Gardens
Guilbeau Park
Heritage Farm
Hills Of Shaenfield
Kallison Ranch
Kallison Ranch Ii - Bexar Coun
Laura Heights
Laurel Heights
Meadows At Bridgewood
Mystic Park Sub
Oak Grove
Oasis
Prescott Oaks
Remuda Ranch
Remuda Ranch North Subd
Riverstone At Westpointe
Rosemont Heights
Saddlebrook
Sagebrooke
Sagewood
Shaenfield Place
Silver Canyon
Silver Oaks
Silverbrook
Silverbrook Ns
Stagecoach Run
Stagecoach Run Ns
Stillwater Ranch
Stonefield
Stonefield Estates
Talise De Culebra
The Hills Of Shaenfield
The Orchards At Valley Ranch
Townsquare
Tribute Ranch
Valley Ranch
Valley Ranch - Bexar County
Waterwheel
Waterwheel Unit 1 Phase 1
Waterwheel Unit 1 Phase 2
Wild Horse Overlook
Wildhorse
Wildhorse At Tausch Farms
Wildhorse Vista
Wind Gate Ranch
Woods End


