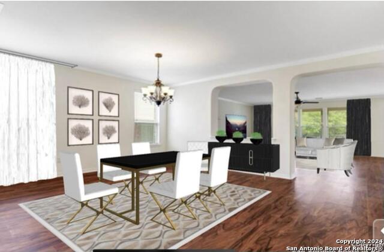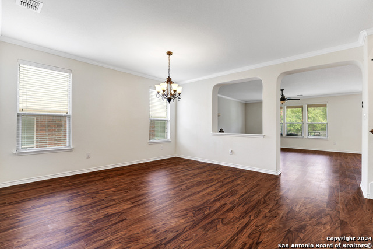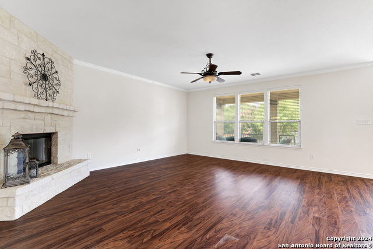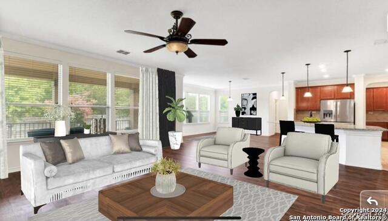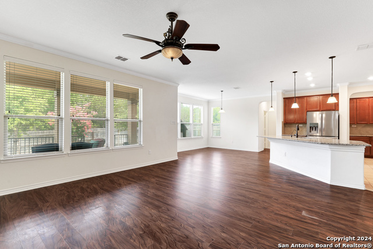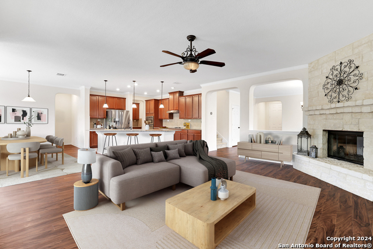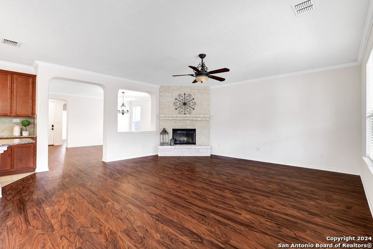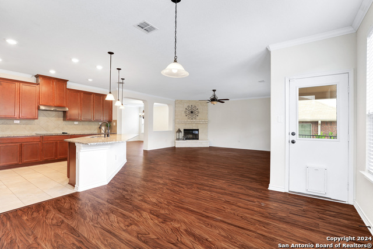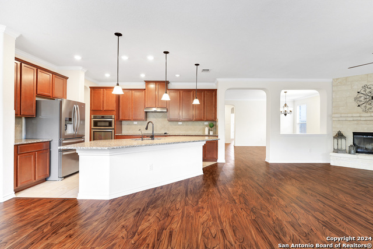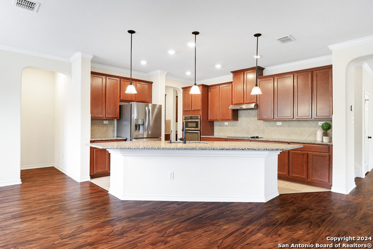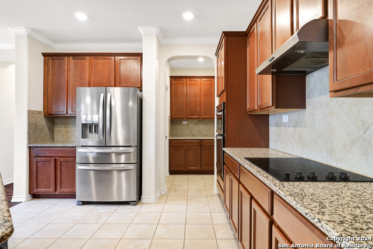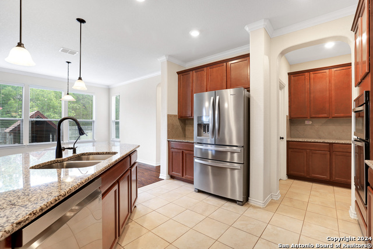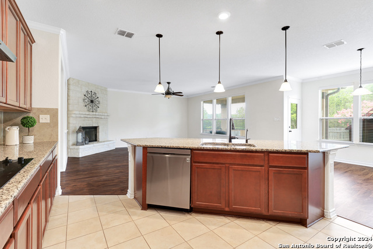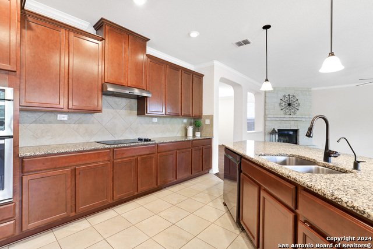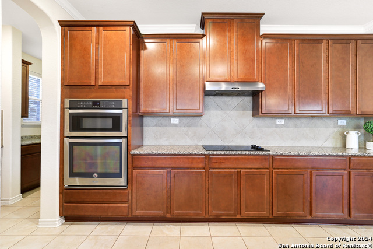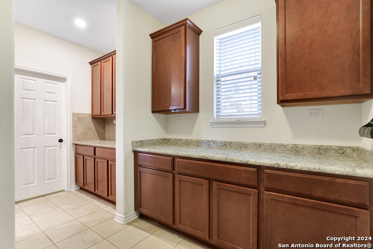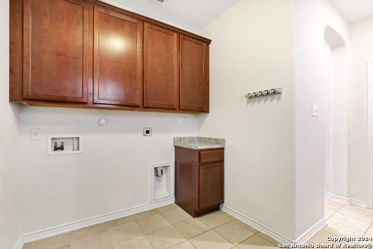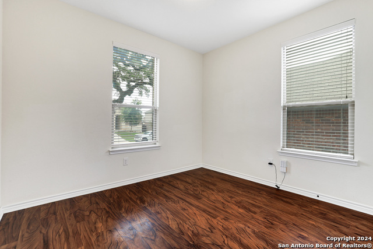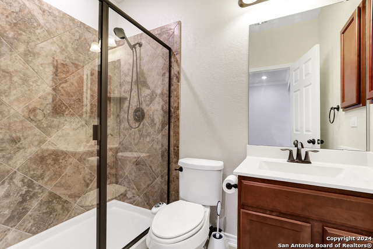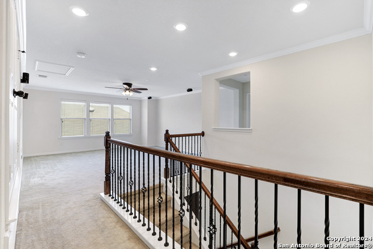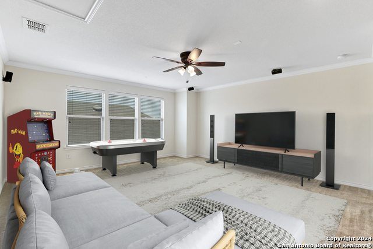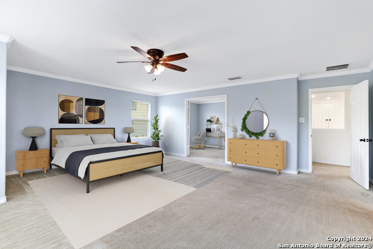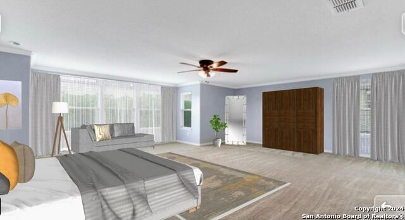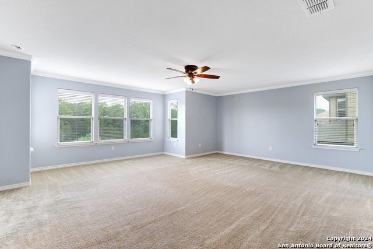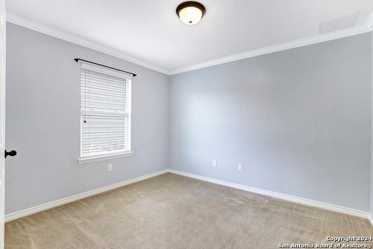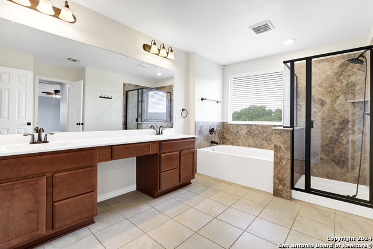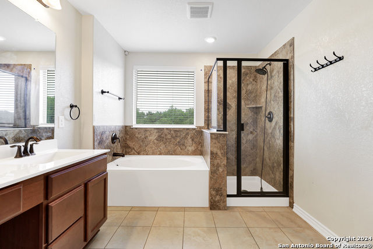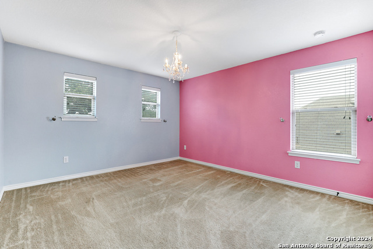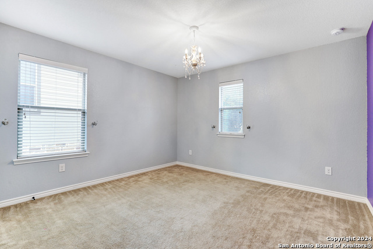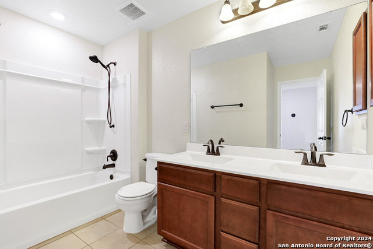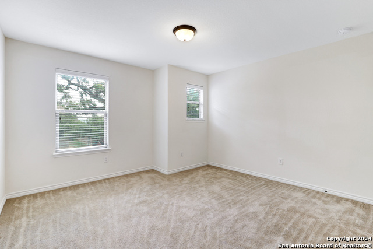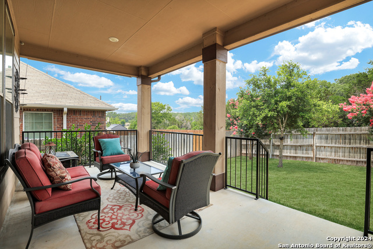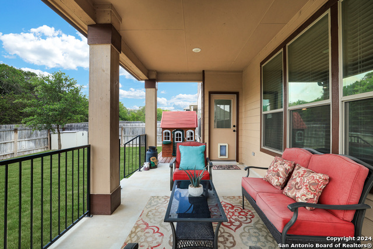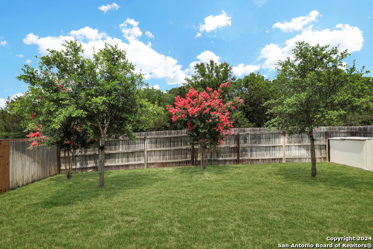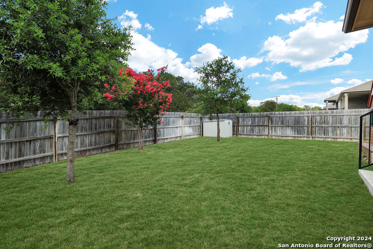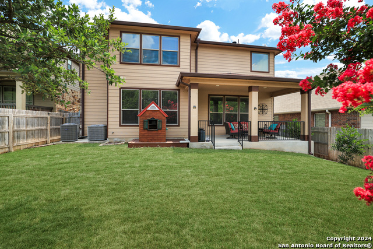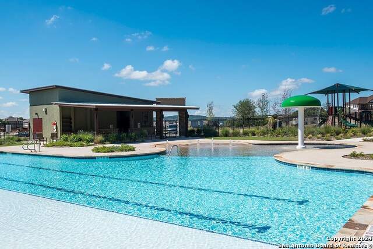7623 San Mirienda, Boerne, TX 78015
Property Photos
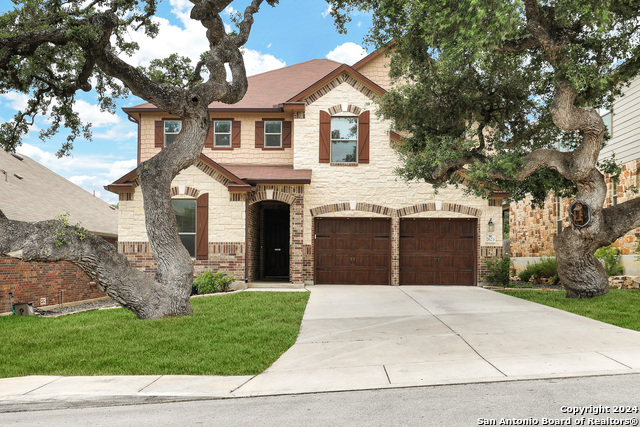
Would you like to sell your home before you purchase this one?
Priced at Only: $497,500
For more Information Call:
Address: 7623 San Mirienda, Boerne, TX 78015
Property Location and Similar Properties
- MLS#: 1781350 ( Single Residential )
- Street Address: 7623 San Mirienda
- Viewed: 11
- Price: $497,500
- Price sqft: $142
- Waterfront: No
- Year Built: 2017
- Bldg sqft: 3501
- Bedrooms: 5
- Total Baths: 4
- Full Baths: 3
- 1/2 Baths: 1
- Garage / Parking Spaces: 2
- Days On Market: 164
- Additional Information
- County: KENDALL
- City: Boerne
- Zipcode: 78015
- Subdivision: Mirabel
- District: Northside
- Elementary School: Leon Springs
- Middle School: Rawlinson
- High School: Clark
- Provided by: Power & Peel Real Estate
- Contact: Angelina Peel

- DMCA Notice
-
Description**Seller will consider closing costs assistance and new roof recently installed!** Nestled on a serene greenbelt, this stunning 5 bedroom, 3.5 bath residence boasts incredible curb appeal with its beautiful mature trees, covered patio, landscaped yard, and walking distance to the neighborhood amenity center. Designed for multi generational living, the main floor features a secondary bedroom with a full bath, perfect for guests or as a private office. The spacious, open floor plan is flooded with natural light and includes a cozy stone fireplace, ideal for gatherings. Upstairs, you'll find four generous bedrooms, a versatile game room, and an oversized master suite with an extended flex space that can easily be converted to suit your needs. Don't miss this exceptional home that offers both functionality and elegance!
Payment Calculator
- Principal & Interest -
- Property Tax $
- Home Insurance $
- HOA Fees $
- Monthly -
Features
Building and Construction
- Builder Name: KB
- Construction: Pre-Owned
- Exterior Features: Brick, Stone/Rock, Siding
- Floor: Carpeting, Ceramic Tile, Laminate
- Foundation: Slab
- Kitchen Length: 14
- Roof: Composition
- Source Sqft: Appsl Dist
Land Information
- Lot Description: On Greenbelt
School Information
- Elementary School: Leon Springs
- High School: Clark
- Middle School: Rawlinson
- School District: Northside
Garage and Parking
- Garage Parking: Two Car Garage
Eco-Communities
- Water/Sewer: Water System, Sewer System
Utilities
- Air Conditioning: Two Central
- Fireplace: Family Room
- Heating Fuel: Electric
- Heating: Central
- Window Coverings: Some Remain
Amenities
- Neighborhood Amenities: Pool, Clubhouse, Park/Playground
Finance and Tax Information
- Days On Market: 163
- Home Owners Association Fee: 601
- Home Owners Association Frequency: Annually
- Home Owners Association Mandatory: Mandatory
- Home Owners Association Name: MIRABEL HOA
- Total Tax: 9827
Other Features
- Accessibility: Level Lot, Level Drive, First Floor Bath, Full Bath/Bed on 1st Flr, First Floor Bedroom
- Block: 68
- Contract: Exclusive Right To Sell
- Instdir: Take Ralph Fair Rd Exit, Turn left on Old Fredericksburg Rd, Continue 2 miles and take right on Lost Creek Way and right on San Mirienda, home is on the left
- Interior Features: Two Living Area, Separate Dining Room, Eat-In Kitchen, Two Eating Areas, Island Kitchen, Walk-In Pantry, Study/Library, Game Room, Secondary Bedroom Down, 1st Floor Lvl/No Steps, High Ceilings, Open Floor Plan, Laundry Main Level, Laundry Room, Walk in Closets
- Legal Desc Lot: 15
- Legal Description: CB 4711D (MIRABEL UT-2), BLOCK 68 LOT 15 2017-NEW ACCT CREAT
- Ph To Show: 210-222-2227
- Possession: Closing/Funding
- Style: Two Story
- Views: 11
Owner Information
- Owner Lrealreb: No
Nearby Subdivisions
Arbors At Fair Oaks
Boerne Hollow
Cielo Ranch
Deer Meadow Estates
Elkhorn Ridge
Enclave
Fair Oaks Ranch
Fallbrook
Fallbrook - Bexar County
Front Gate
Hills Of Cielo-ranch
Homestead
Lost Creek
Lost Creek Ranch
Mirabel
N/a
Napa Oaks
Presidio Of Lost Creek
Raintree Woods
Ridge Creek
Sable Chase
Sablechase
Southglen
Stone Creek
Stonehaven Enclave
The Bluffs Of Lost Creek
The Homestead
The Ranches At Creekside
The Woods At Fair Oaks
Village Green
Woodland Ranch Estates


