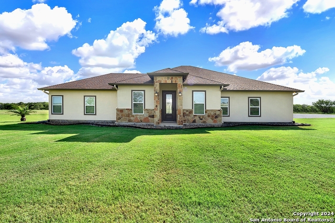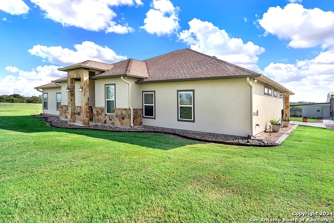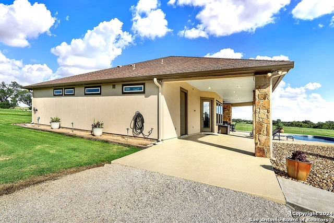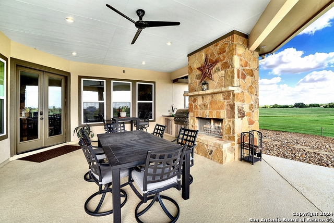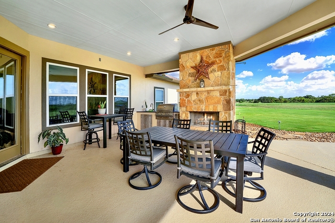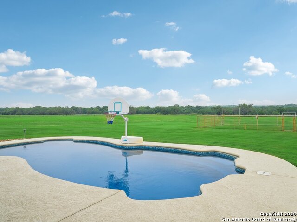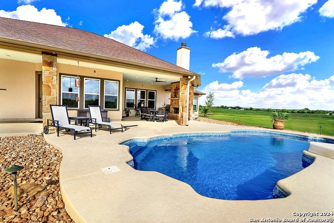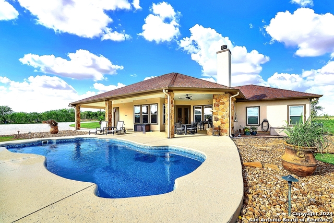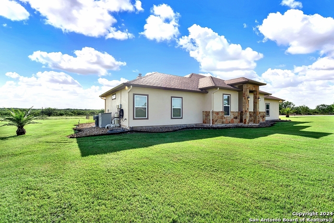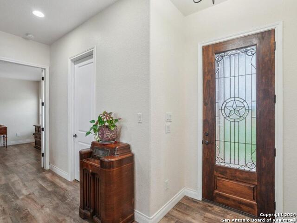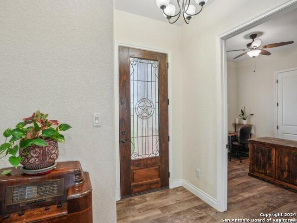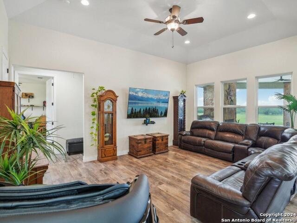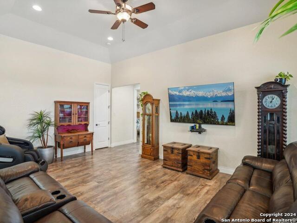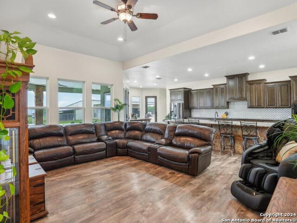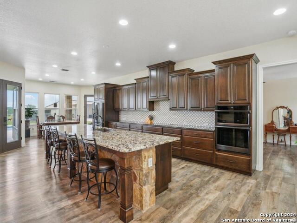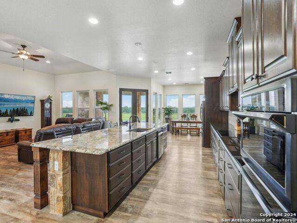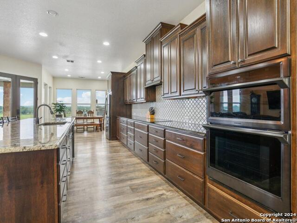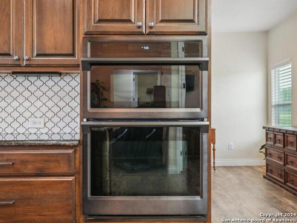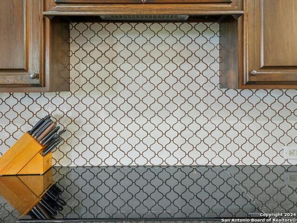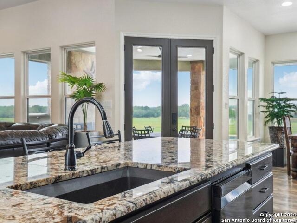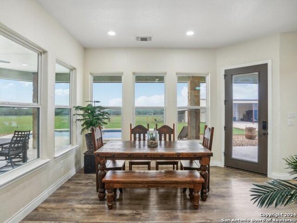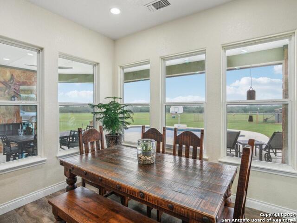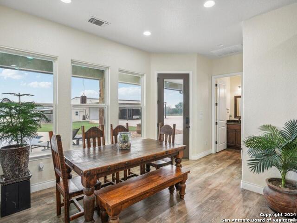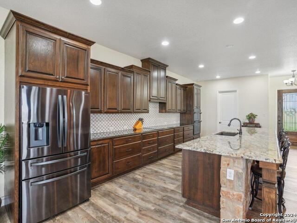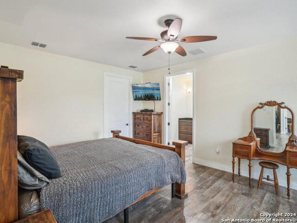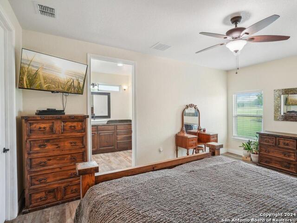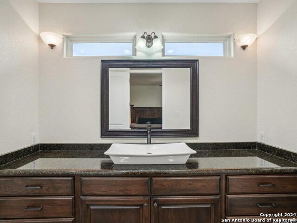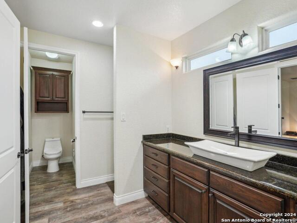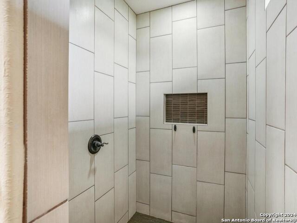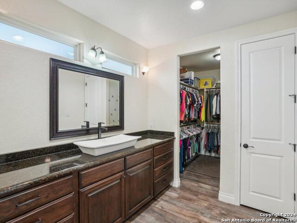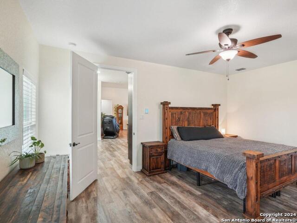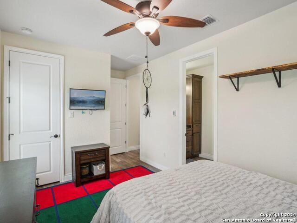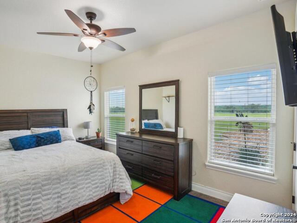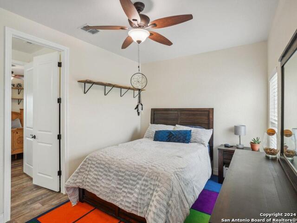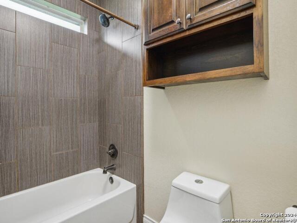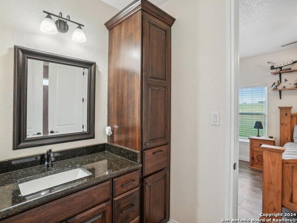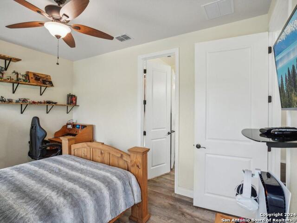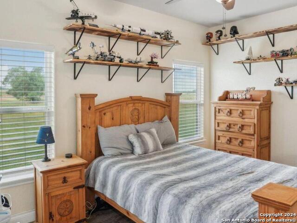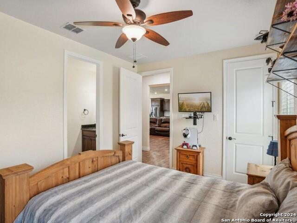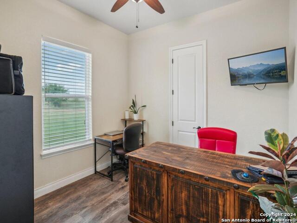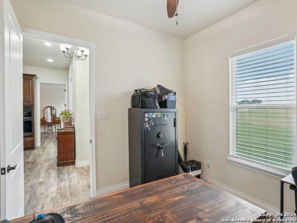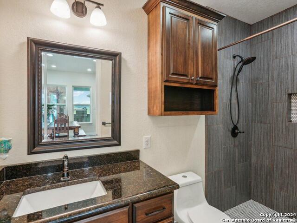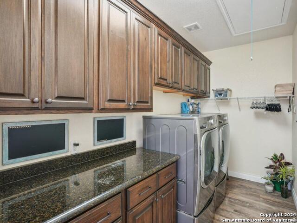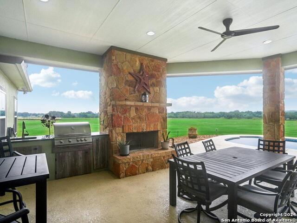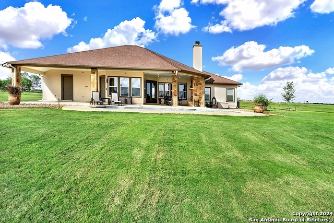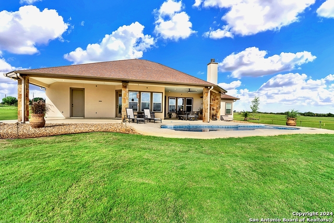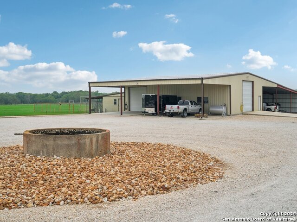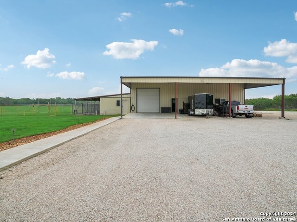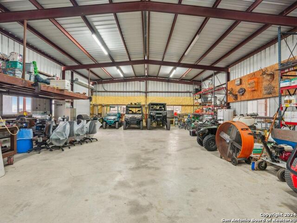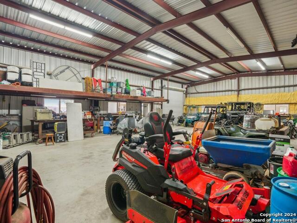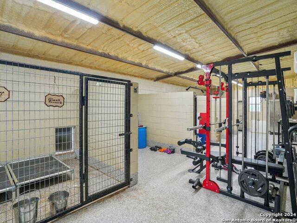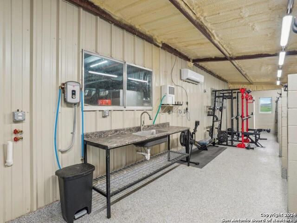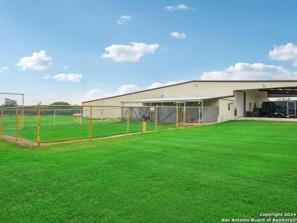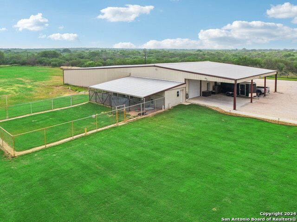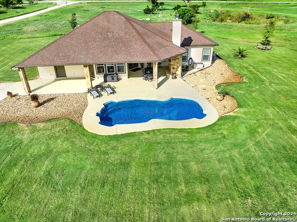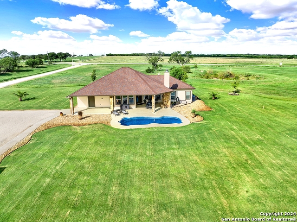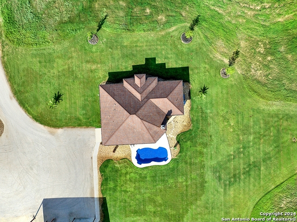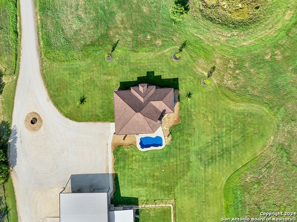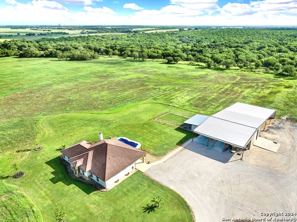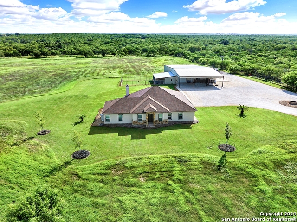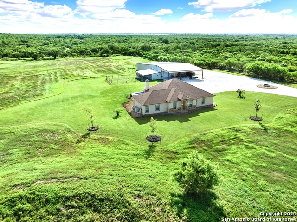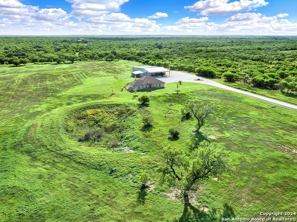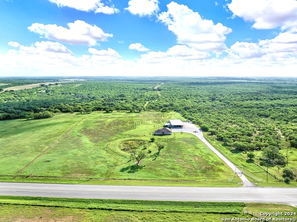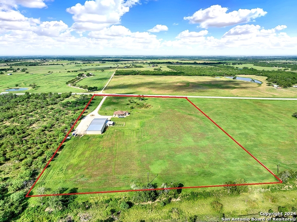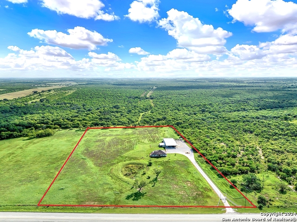7803 Us Highway 181, Falls City, TX 78113
Property Photos
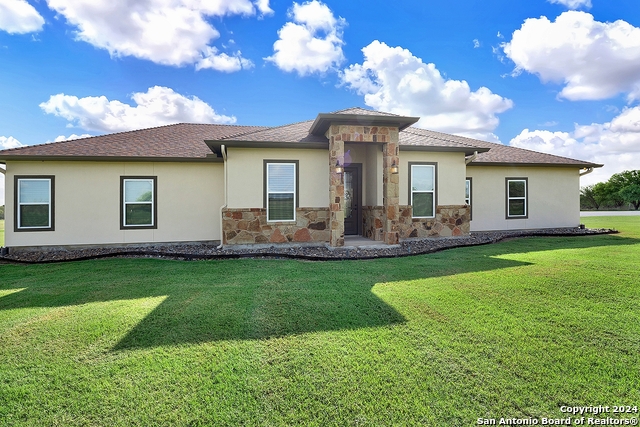
Would you like to sell your home before you purchase this one?
Priced at Only: $995,000
For more Information Call:
Address: 7803 Us Highway 181, Falls City, TX 78113
Property Location and Similar Properties
- MLS#: 1781178 ( Single Residential )
- Street Address: 7803 Us Highway 181
- Viewed: 67
- Price: $995,000
- Price sqft: $426
- Waterfront: No
- Year Built: 2015
- Bldg sqft: 2338
- Bedrooms: 3
- Total Baths: 3
- Full Baths: 3
- Garage / Parking Spaces: 1
- Days On Market: 400
- Additional Information
- County: KARNES
- City: Falls City
- Zipcode: 78113
- Subdivision: L Menchaca Sur
- District: Poth
- Elementary School: Poth
- Middle School: Poth
- High School: Poth
- Provided by: Option One Real Estate
- Contact: Sharon Powell
- (830) 581-1020

- DMCA Notice
-
DescriptionHere's where casual luxury meets serious country capability. Set on 15 lush acres in the highly rated Poth school district, this turnkey ranch is more than just a pretty place it's built to work and unwind. Now priced to grab attention, this is a rare opportunity to own a very well equipped property in a prime location. Inside and out, you'll find fresh paint in warm custom neutrals, a smart, open layout, and a vibe that's equal parts high end modern and kick off your boots relaxed, like running your appliances and HVAC from your phone. There's room for everyone with three full baths, spacious bedrooms (all with walk in closets), 4th bedroom or office with closet, and walk in pantry big enough to wow any chef or homesteader. Step outside, and the real fun begins: grill or chill on the covered patio, gather around the outdoor fireplace, or cool off with a swim while soaking in the wide open views. Got gear, animals, or big projects? You'll be covered with a 60x40 insulated shop (with water and 220), an 85x60 three sided shed, and 1500 SF of additional covered parking. Even the dogs live in style with their own HVAC cooled kennel building, complete with water heater, wash station, and fenced yard. The fully fenced property runs on co op and well water, and there's an extra 220 amp service already in place on the 12 inch base driveway. Whether you're building a legacy, a homestead, business, family compound, or just need room to breathe the chance to do it all on one property doesn't come around often. (And if you want more? There are 35 extra acres and a cabin up for grabs.) Seller is ready, and fast possession is on the table. This ranch is priced to move bring your offer.
Payment Calculator
- Principal & Interest -
- Property Tax $
- Home Insurance $
- HOA Fees $
- Monthly -
Features
Building and Construction
- Apprx Age: 10
- Builder Name: UbuildIt
- Construction: Pre-Owned
- Exterior Features: Stucco, Rock/Stone Veneer
- Floor: Vinyl
- Foundation: Slab
- Other Structures: Workshop
- Roof: Composition
- Source Sqft: Appsl Dist
Land Information
- Lot Description: County VIew, Horses Allowed, 15 Acres Plus, Ag Exempt, Hunting Permitted, Level, Pond /Stock Tank
- Lot Improvements: Sidewalks, Gravel
School Information
- Elementary School: Poth
- High School: Poth
- Middle School: Poth
- School District: Poth
Garage and Parking
- Garage Parking: None/Not Applicable
Eco-Communities
- Energy Efficiency: Tankless Water Heater, Programmable Thermostat, Double Pane Windows, Dehumidifier, Foam Insulation, Ceiling Fans
- Green Certifications: Energy Star Certified
- Green Features: Drought Tolerant Plants, Low Flow Commode, Low Flow Fixture, Enhanced Air Filtration
- Water/Sewer: Private Well, City
Utilities
- Air Conditioning: Two Central, Zoned, Other
- Fireplace: Not Applicable
- Heating Fuel: Electric
- Heating: Central, Zoned
- Recent Rehab: No
- Utility Supplier Elec: FELPS
- Utility Supplier Grbge: Private
- Utility Supplier Sewer: Septic
- Utility Supplier Water: El Oso
- Window Coverings: All Remain
Amenities
- Neighborhood Amenities: None
Finance and Tax Information
- Days On Market: 267
- Home Owners Association Mandatory: None
- Total Tax: 9186.41
Rental Information
- Currently Being Leased: No
Other Features
- Block: 164
- Contract: Exclusive Right To Sell
- Instdir: 181 S from SA between Poth and Falls City. Property is on left side of road.
- Interior Features: One Living Area, Separate Dining Room, Eat-In Kitchen, Two Eating Areas, Island Kitchen, Breakfast Bar, Walk-In Pantry, Study/Library, Shop, Utility Room Inside, 1st Floor Lvl/No Steps, High Ceilings, Open Floor Plan, High Speed Internet, All Bedrooms Downstairs, Laundry Main Level, Laundry Lower Level, Laundry Room, Walk in Closets, Attic - Partially Floored, Attic - Pull Down Stairs, Attic - Radiant Barrier Decking
- Legal Desc Lot: A0018
- Legal Description: A0018 L MENCHACA SUR, TRACT 164, ACRES 15.0
- Miscellaneous: Builder 10-Year Warranty, No City Tax, Virtual Tour, School Bus
- Occupancy: Owner
- Ph To Show: 210-222-2227
- Possession: Closing/Funding
- Style: One Story, Contemporary
- Views: 67
Owner Information
- Owner Lrealreb: No
Nearby Subdivisions



