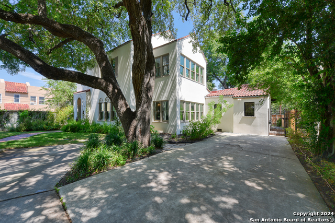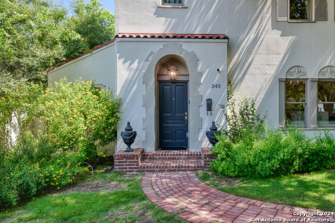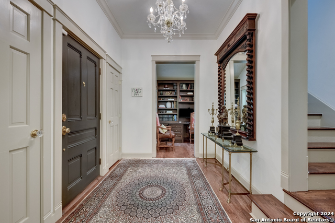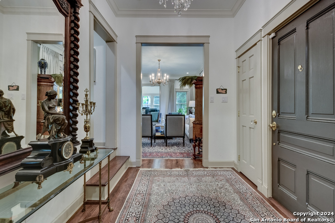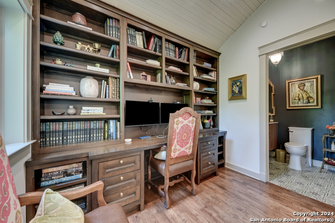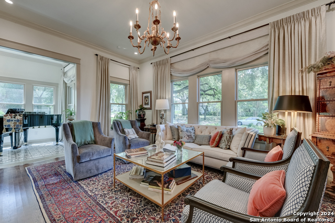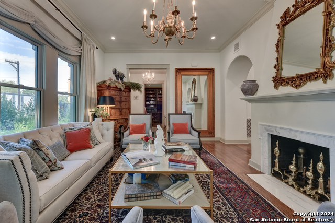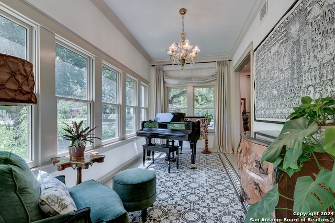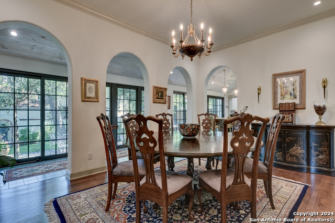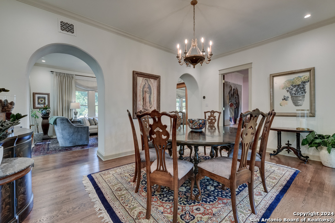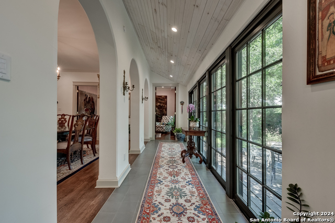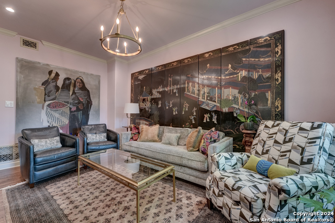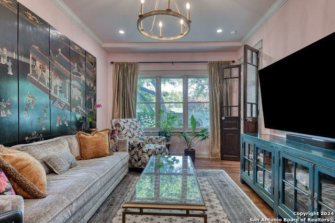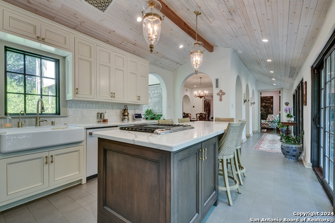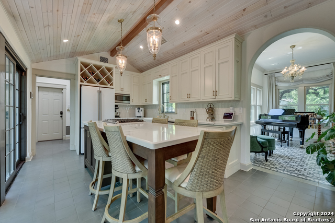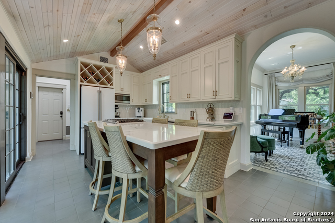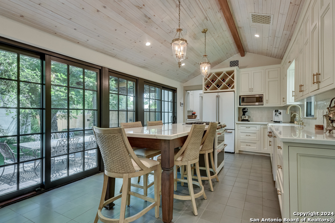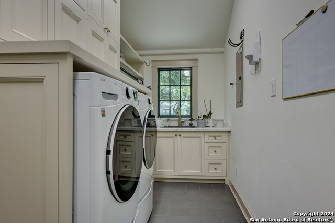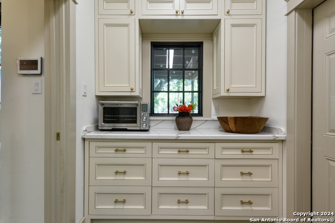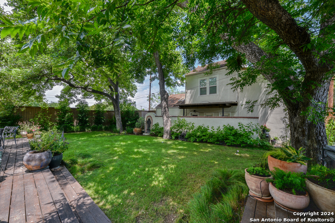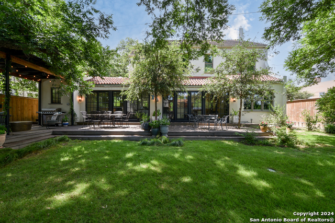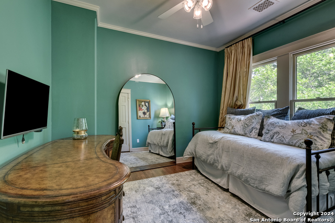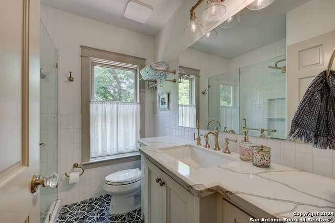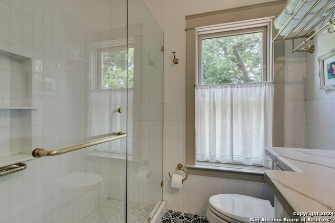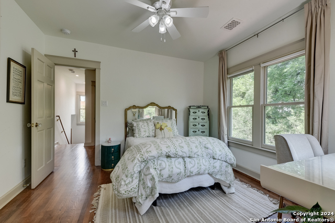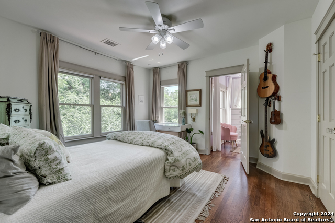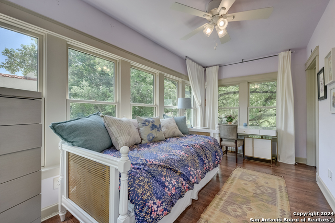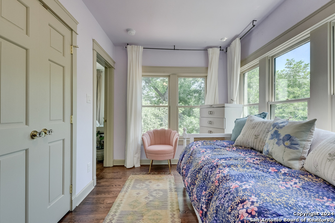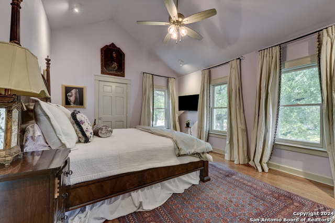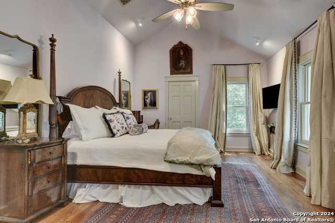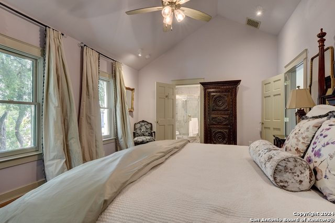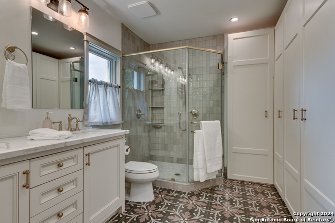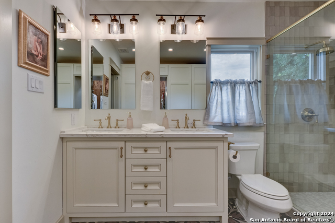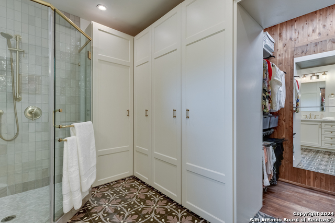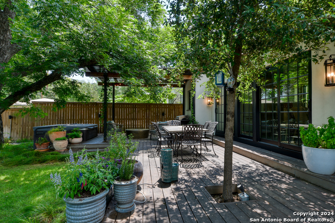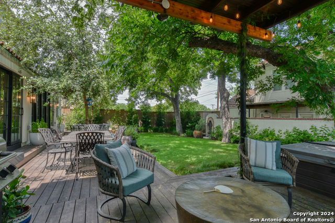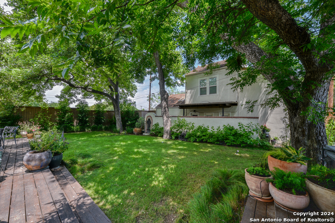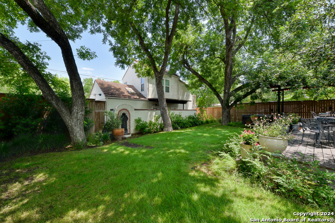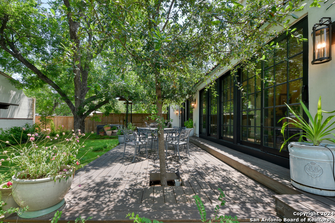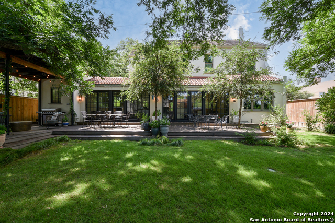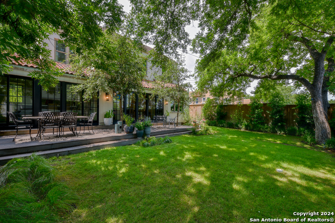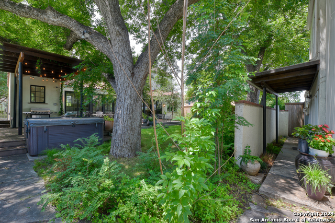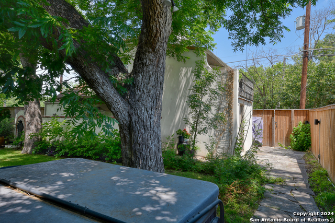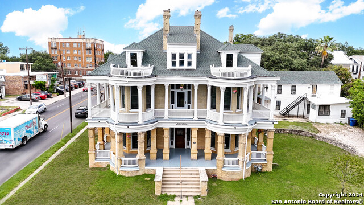343 Hollywood Ave W, San Antonio, TX 78212
Property Photos
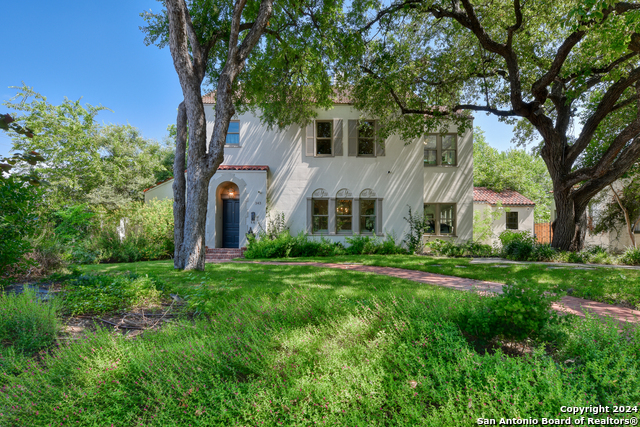
Would you like to sell your home before you purchase this one?
Priced at Only: $1,299,000
For more Information Call:
Address: 343 Hollywood Ave W, San Antonio, TX 78212
Property Location and Similar Properties
- MLS#: 1780152 ( Single Residential )
- Street Address: 343 Hollywood Ave W
- Viewed: 21
- Price: $1,299,000
- Price sqft: $338
- Waterfront: No
- Year Built: 1924
- Bldg sqft: 3845
- Bedrooms: 3
- Total Baths: 3
- Full Baths: 2
- 1/2 Baths: 1
- Garage / Parking Spaces: 1
- Days On Market: 160
- Additional Information
- County: BEXAR
- City: San Antonio
- Zipcode: 78212
- Subdivision: Monte Vista
- District: San Antonio I.S.D.
- Elementary School: Travis
- Middle School: Mark Twain
- High School: Edison
- Provided by: Nix Realty Company
- Contact: Jeanie Travis
- (210) 385-0182

- DMCA Notice
-
DescriptionYes, it's even more beautiful on the inside! 3845sf main house of 3/2.5 includes exceptional 'casita' of 1/1/1. Yes, it's been re done with care, from the studs in & floorboards up to maintain architectural design & detail. It features today's expectation of an open kitchen, vaulted ceiling, walls of light & office/library. Special benefit: 2 story guest house. Bonus rooms of a light filled loggia, sunroom (downstairs) and sleeping porch (up). Open living spaces; loaded island kitchen; high ceilings; Pella windows throughout; hard wood floors and beautiful crown molding throughout. Topline CAFE brand appliances, farm sink, quartz countertops, range with double oven and air fryer mode are smart/internet connected. Serving Pantry features cabinets, drawers, counter space, and convenient laundry area. Primary suite takes advantage of every inch of storage & closet space. Full irrigation system (internet connected & remote control) includes drip for the plants and spray for lawns. Front yard planted in native flora & greenery. Back & side yard shaded and lush with flowering plants. House long wood deck, fountain, outdoor cooking area & spa provide surprisingly cool oasis from summer heat. 8' tall cedar fencing for privacy and sound control. Guest house has separate entry and parking (photos soon). All window treatments and chandeliers remain in place. Wall mounted TVs will be removed, leaving mounts. Virtually all furnishings, LG front open W/D & storeroom frig, storeroom frig & casita frig available to purchase.
Payment Calculator
- Principal & Interest -
- Property Tax $
- Home Insurance $
- HOA Fees $
- Monthly -
Features
Building and Construction
- Apprx Age: 100
- Builder Name: Unknown
- Construction: Pre-Owned
- Exterior Features: Stone/Rock, Stucco
- Floor: Ceramic Tile, Wood, Other
- Foundation: Slab
- Kitchen Length: 12
- Other Structures: Guest House
- Roof: Tile, Concrete, Clay
- Source Sqft: Appsl Dist
Land Information
- Lot Description: Corner, City View
- Lot Improvements: Street Paved, Curbs, Sidewalks, Streetlights, Alley, City Street
School Information
- Elementary School: Travis
- High School: Edison
- Middle School: Mark Twain
- School District: San Antonio I.S.D.
Garage and Parking
- Garage Parking: Detached, Rear Entry
Eco-Communities
- Water/Sewer: City
Utilities
- Air Conditioning: Two Central
- Fireplace: One, Living Room, Mock Fireplace
- Heating Fuel: Electric
- Heating: Central
- Recent Rehab: Yes
- Utility Supplier Elec: CPSB
- Utility Supplier Gas: CPSB
- Utility Supplier Grbge: CITY
- Utility Supplier Sewer: SAWS
- Utility Supplier Water: SAWS
- Window Coverings: All Remain
Amenities
- Neighborhood Amenities: None
Finance and Tax Information
- Days On Market: 119
- Home Faces: South
- Home Owners Association Mandatory: None
- Total Tax: 18104.88
Rental Information
- Currently Being Leased: No
Other Features
- Block: 11
- Contract: Exclusive Right To Sell
- Instdir: San Pedro & W. Hollywood
- Interior Features: Two Living Area, Separate Dining Room, Eat-In Kitchen, Two Eating Areas, Island Kitchen, Study/Library, Florida Room, Utility Room Inside, All Bedrooms Upstairs, 1st Floor Lvl/No Steps, High Ceilings, Open Floor Plan, Pull Down Storage, High Speed Internet, Laundry Main Level, Laundry Room, Walk in Closets, Attic - Floored, Attic - Storage Only
- Legal Desc Lot: .24AC
- Legal Description: NCB 6460 BLK 11 LOT 1 & 2 & 3
- Miscellaneous: Historic District
- Occupancy: Owner
- Ph To Show: 210-385-0182
- Possession: Closing/Funding
- Style: Two Story, Traditional
- Views: 21
Owner Information
- Owner Lrealreb: No
Similar Properties
Nearby Subdivisions
Alta Vista
Beacon Hill
Brkhaven/starlit/grn Meadow
Evergreen Village
Five Points
I35 So. To E. Houston (sa)
Kenwood
Los Angeles Heights
Monte Vista
Monte Vista Historic
Olmos Park
Olmos Park Area 1 Ah/sa
Olmos Park Terrace
Olmos Park Terrace Historic
Olmos Pk Terr Historic
Olmos Place
Olmos/san Pedro Place Sa
River Road
San Pedro Place
Starlit Hills
Tobin Hill
Tobin Hill North


