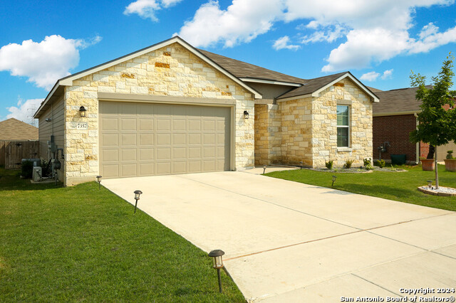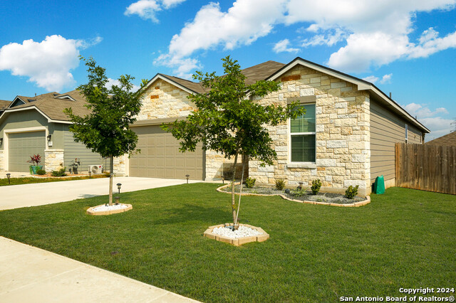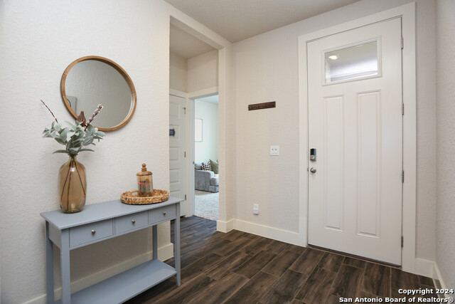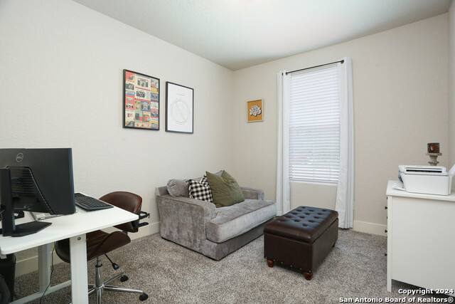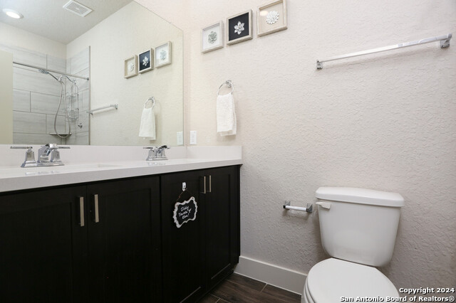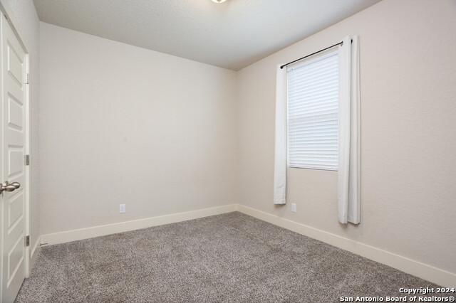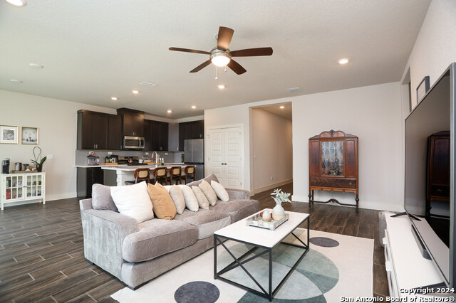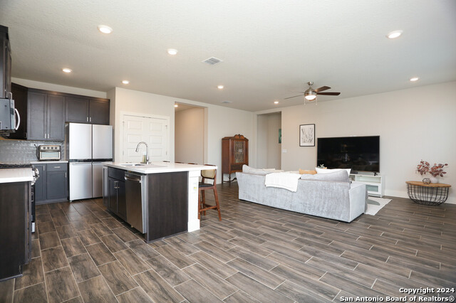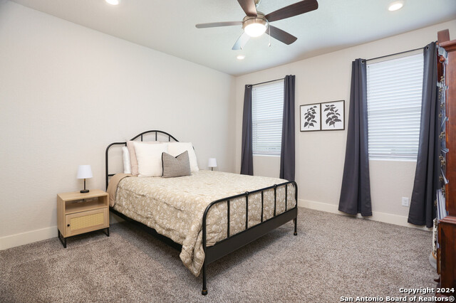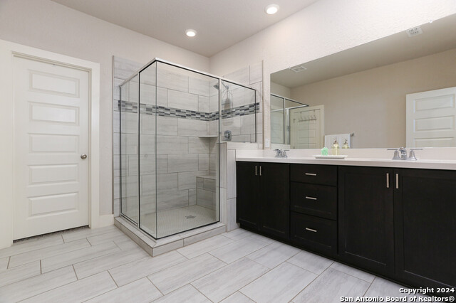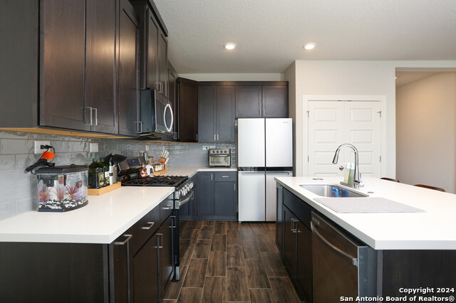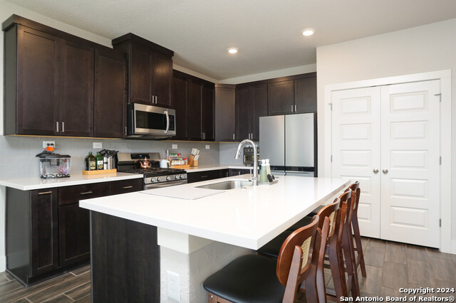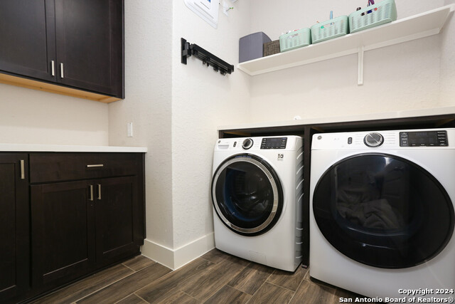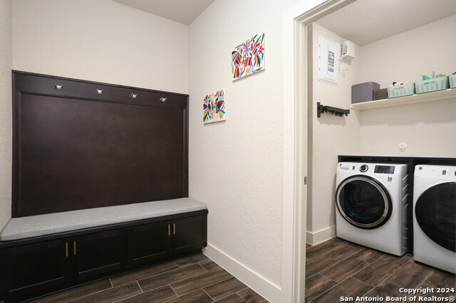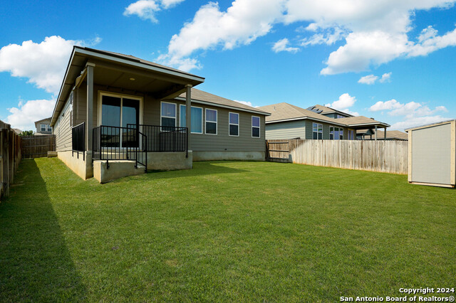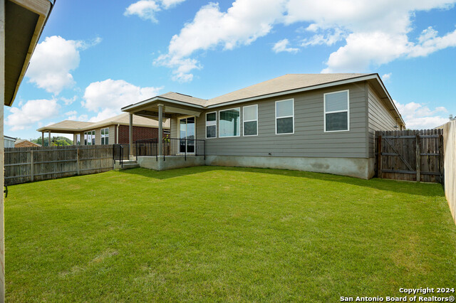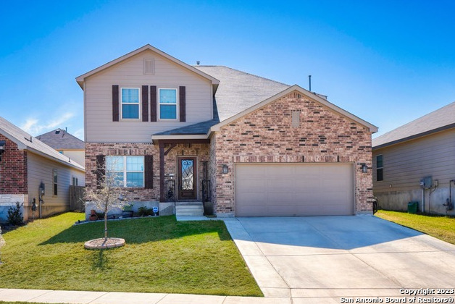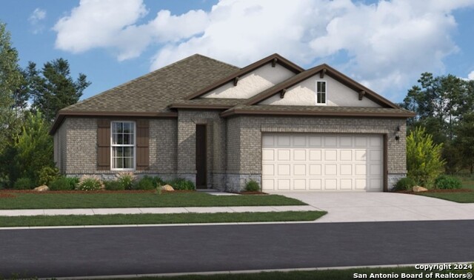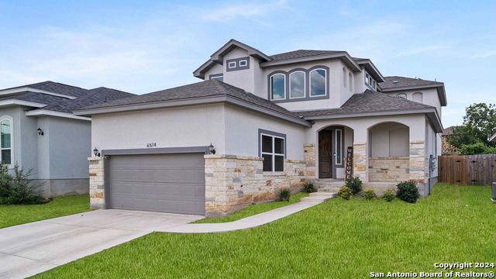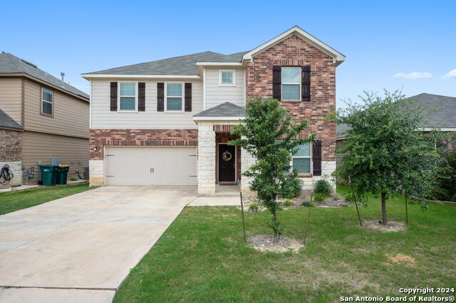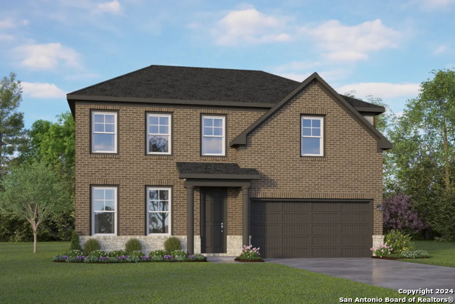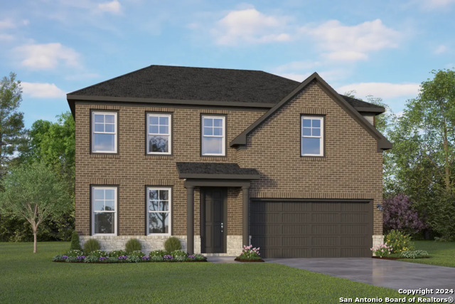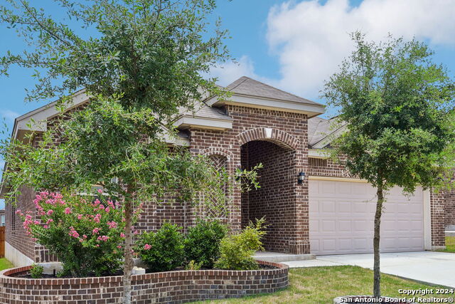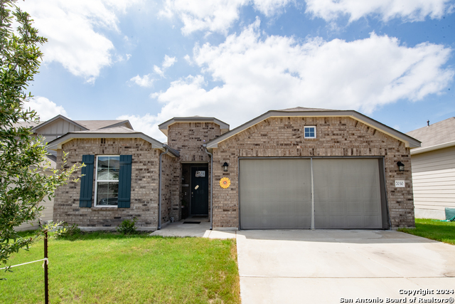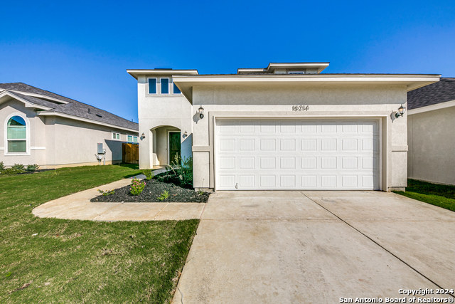7357 Walkers Loop, San Antonio, TX 78233
Property Photos
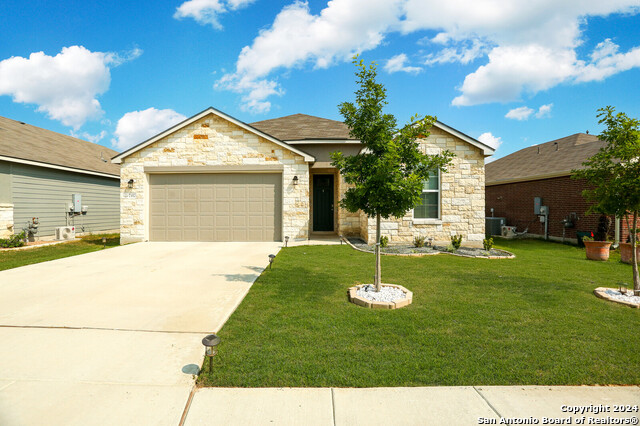
Would you like to sell your home before you purchase this one?
Priced at Only: $404,999
For more Information Call:
Address: 7357 Walkers Loop, San Antonio, TX 78233
Property Location and Similar Properties
- MLS#: 1779673 ( Single Residential )
- Street Address: 7357 Walkers Loop
- Viewed: 6
- Price: $404,999
- Price sqft: $237
- Waterfront: No
- Year Built: 2021
- Bldg sqft: 1707
- Bedrooms: 3
- Total Baths: 2
- Full Baths: 2
- Garage / Parking Spaces: 2
- Days On Market: 169
- Additional Information
- County: BEXAR
- City: San Antonio
- Zipcode: 78233
- Subdivision: Skybrooke
- District: North East I.S.D
- Elementary School: Royal Ridge
- Middle School: Ed White
- High School: Roosevelt
- Provided by: 1st Choice Realty Group
- Contact: Troy Nazelrod
- (210) 313-5554

- DMCA Notice
-
DescriptionThis exceptional property features 3 spacious bedrooms and 2 luxurious bathrooms, providing comfort and privacy for everyone. The open floor plan encourages seamless flow and interaction between the living, dining, and kitchen areas, making it ideal for both everyday living and entertaining. The gourmet kitchen is a chef's delight, equipped with a gas stove, quartz countertops, and stainless steel appliances. The sleek, durable surfaces and high end appliances make cooking a pleasure, while the tile flooring throughout the main living areas adds a touch of sophistication and practicality. Eco friendly and convenient, the in garage Tesla charger is perfect for electric vehicle owners. The garage also features an A/C mini split system coupled with epoxy floors, ensuring a comfortable workspace or hobby area year round. Enjoy the luxury of soft water throughout the home with the water softener, providing numerous benefits for your skin, hair, and appliances. The striking stone exterior not only enhances curb appeal but also offers durability and timeless beauty. Pamper your furry friends with a dedicated collar controlled pet room equipped with a convenient doggy door, ensuring they have their own space and easy access to the outdoors. This immaculate property is designed to cater to your every need, combining comfort, style, and modern amenities in a beautiful setting. Don't miss the opportunity to make this house your home.
Payment Calculator
- Principal & Interest -
- Property Tax $
- Home Insurance $
- HOA Fees $
- Monthly -
Features
Building and Construction
- Builder Name: VIEW HOMES
- Construction: Pre-Owned
- Exterior Features: Stone/Rock
- Floor: Carpeting, Ceramic Tile
- Foundation: Slab
- Kitchen Length: 16
- Other Structures: None
- Roof: Composition, Heavy Composition
- Source Sqft: Appsl Dist
Land Information
- Lot Description: Level
- Lot Improvements: Street Paved, Curbs, Street Gutters, Sidewalks, Streetlights, Asphalt
School Information
- Elementary School: Royal Ridge
- High School: Roosevelt
- Middle School: Ed White
- School District: North East I.S.D
Garage and Parking
- Garage Parking: Two Car Garage
Eco-Communities
- Energy Efficiency: Tankless Water Heater, Programmable Thermostat, Double Pane Windows, Energy Star Appliances, Foam Insulation, Ceiling Fans
- Water/Sewer: Sewer System
Utilities
- Air Conditioning: One Central
- Fireplace: Not Applicable
- Heating Fuel: Natural Gas
- Heating: Central
- Recent Rehab: No
- Utility Supplier Elec: CPS
- Utility Supplier Gas: CPS
- Utility Supplier Sewer: SAWS
- Utility Supplier Water: SAWS
- Window Coverings: All Remain
Amenities
- Neighborhood Amenities: Jogging Trails
Finance and Tax Information
- Days On Market: 136
- Home Faces: North
- Home Owners Association Fee: 300
- Home Owners Association Frequency: Annually
- Home Owners Association Mandatory: Mandatory
- Home Owners Association Name: ALAMO MANAGEMENT GROUP
- Total Tax: 7594.13
Rental Information
- Currently Being Leased: No
Other Features
- Contract: Exclusive Right To Sell
- Instdir: From I35: Exit O'Connor Rd. Head east and approx: 5 miles make a left on Forest Bluff, make a right on Lowder Lane then a left on Walkers Loop.
- Interior Features: One Living Area, Island Kitchen, Utility Room Inside, 1st Floor Lvl/No Steps, Open Floor Plan, High Speed Internet, Telephone, Walk in Closets
- Legal Description: CB 5049K (SKYBROOKE SUBD), BLOCK 5 LOT 2
- Miscellaneous: Builder 10-Year Warranty, City Bus, Cluster Mail Box, School Bus
- Occupancy: Owner
- Ph To Show: 8003790057
- Possession: Closing/Funding
- Style: One Story
Owner Information
- Owner Lrealreb: No
Similar Properties
Nearby Subdivisions
Antonio Highlands
Arborstone
Auburn Hills At Woodcrest
Bexar
Bridlewood
Bridlewood Park
Comanche Ridge
El Dorado
Falcon Crest
Falcon Heights
Falcon Ridge
Feather Ridge
Green Ridge
Greenridge North
Hannah Heights
Larkdale-oconnor
Larkspur
Larspur
Live Oak Village Jd
Loma Vista
Lookout Bluff
Meadow Grove
N/a
Park North
Raintree
Raintree/antonio Hghlnds
Raintree/antonio Hghlnds Ii
Robards
Sierra North
Skybrooke
Starlight Terrace
Stonewood
Tbd
The Hills
The Hills/sierra North
Valencia
Valley Forge
Vista Ridge
Woodstone
Woodstone N.w.


