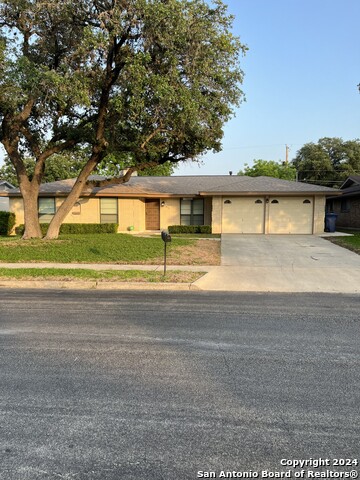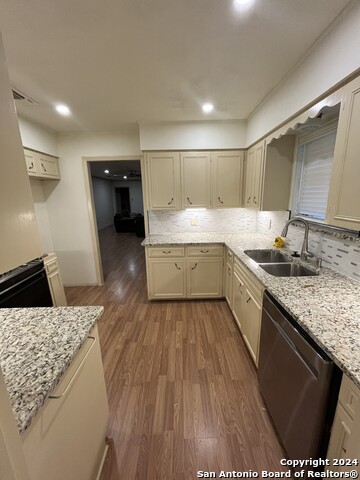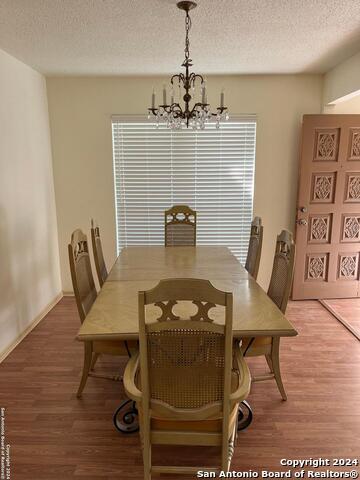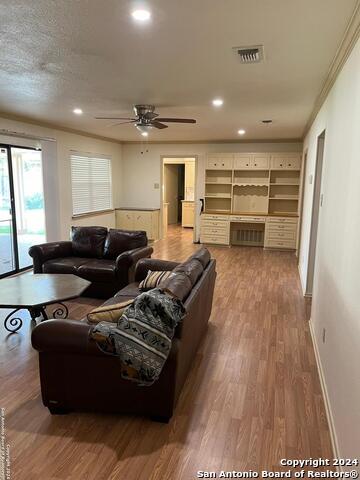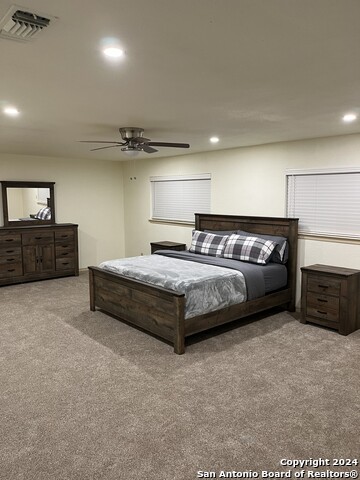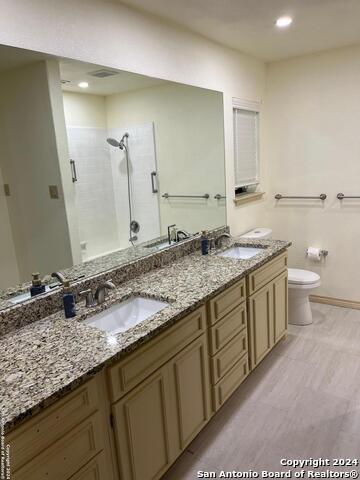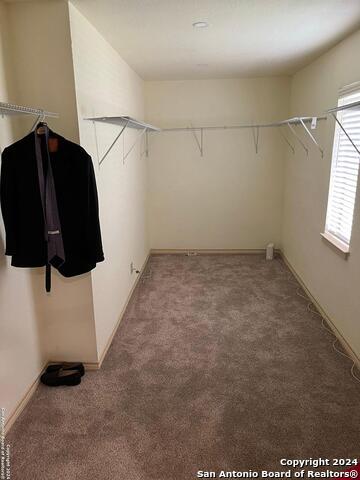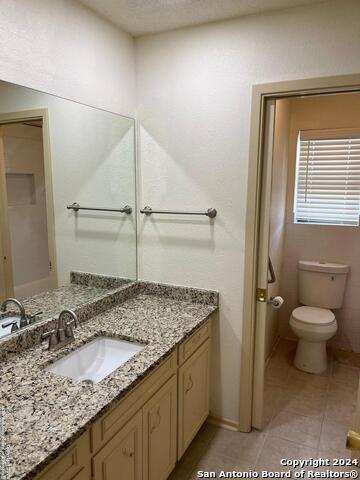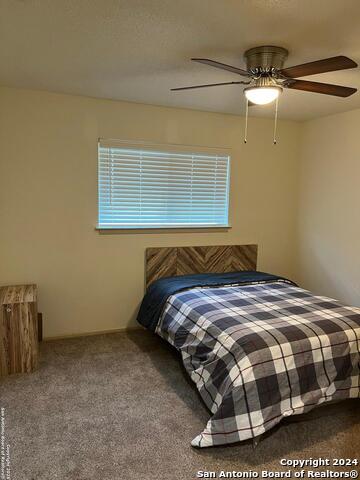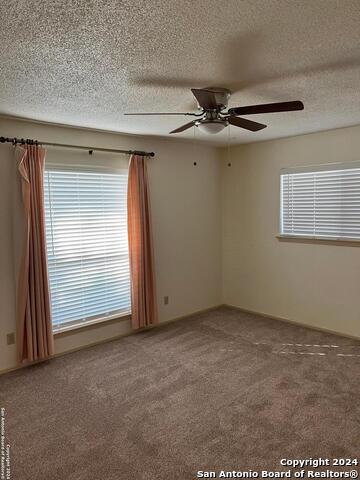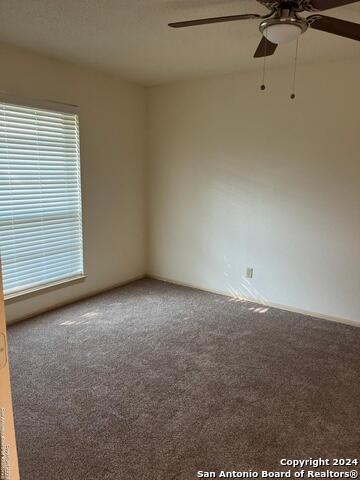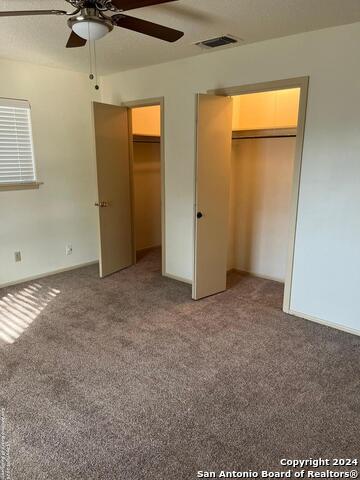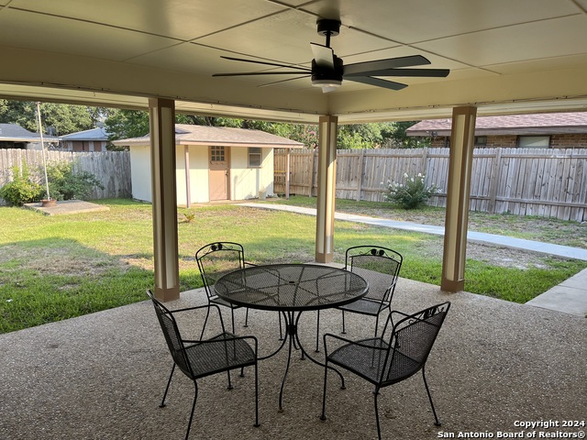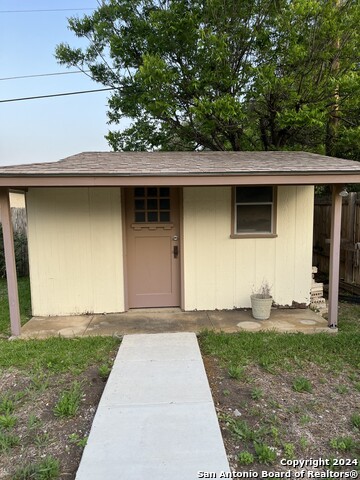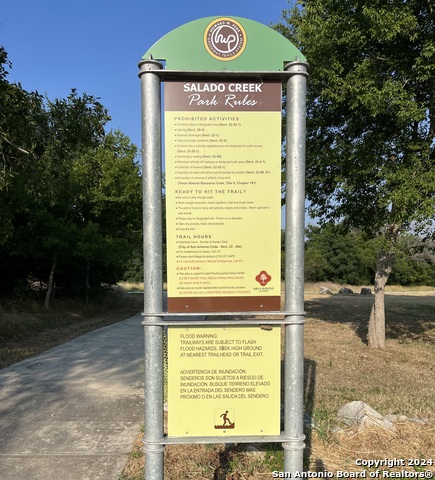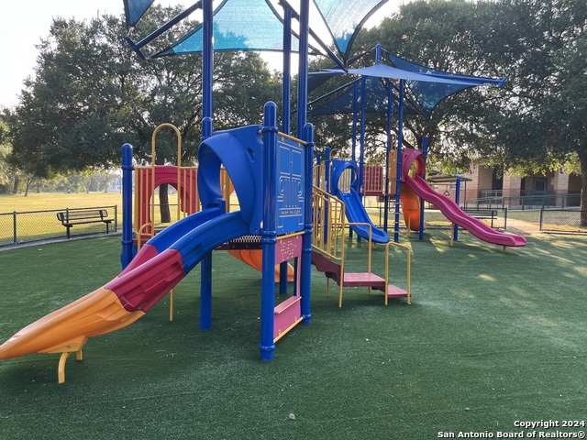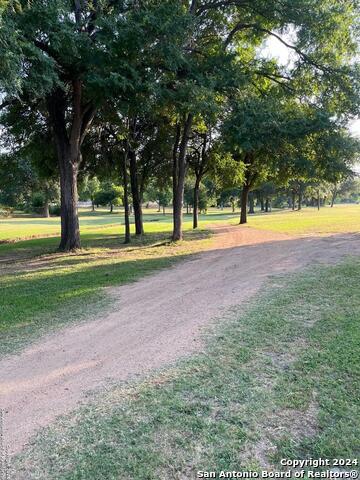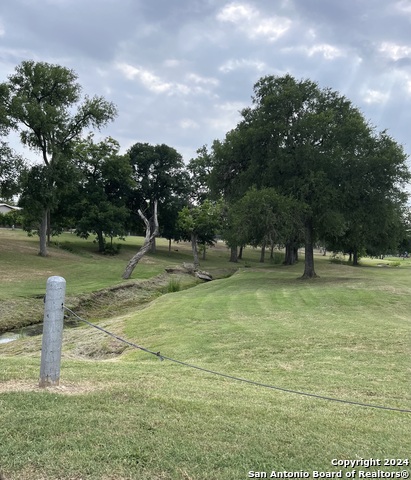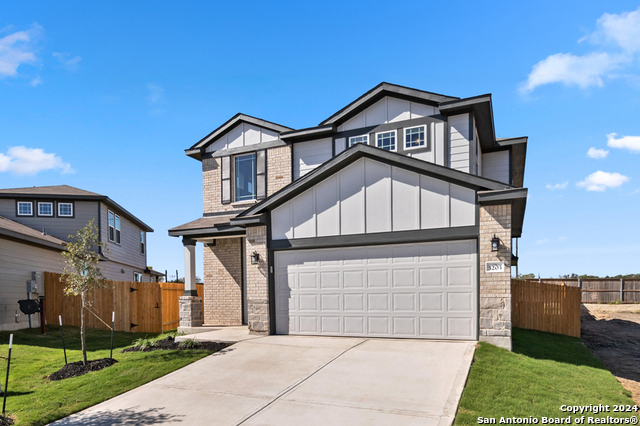3426 Willowwood Blvd, San Antonio, TX 78219
Property Photos
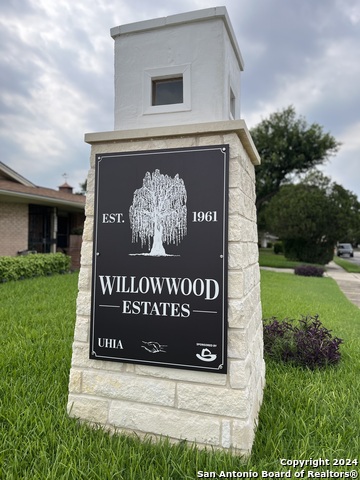
Would you like to sell your home before you purchase this one?
Priced at Only: $358,000
For more Information Call:
Address: 3426 Willowwood Blvd, San Antonio, TX 78219
Property Location and Similar Properties
- MLS#: 1779560 ( Single Residential )
- Street Address: 3426 Willowwood Blvd
- Viewed: 6
- Price: $358,000
- Price sqft: $162
- Waterfront: No
- Year Built: 1962
- Bldg sqft: 2215
- Bedrooms: 4
- Total Baths: 2
- Full Baths: 2
- Garage / Parking Spaces: 2
- Days On Market: 170
- Additional Information
- County: BEXAR
- City: San Antonio
- Zipcode: 78219
- Subdivision: Willowwood Estates
- District: San Antonio I.S.D.
- Elementary School: Cameron
- Middle School: Davis
- High School: Sam Houston
- Provided by: Noble Group Realty
- Contact: Ashley Carter
- (210) 685-3492

- DMCA Notice
-
DescriptionSpacious recently updated four bedroom single story home. This prime urban retreat has been well maintained and offers high end finishes including granite countertops, a covered patio, modern ceiling fans, double paned windows, an oversized utility room and a fenced backyard with a separate storage shed. Walking distance to catch the Spurs at the Frost Bank Center or a refreshing nature hike through Salado Creek Park, as a part of the Greenway Trail System. This home is just minutes from the city's premier entertainment venues: The Riverwalk, The Tobin Center, The Pearl, The Quarry and much more. Less than 3 miles to Ft. Sam Houston & under 4 miles to Brooke Army Medical Center (BAMC), this home's proximity to all JBSA installations makes this an ideal location for military connected individuals and families. Whatever your need is, this home is a fit. Great for a primary residence or investing in a highly sought desirable market.
Payment Calculator
- Principal & Interest -
- Property Tax $
- Home Insurance $
- HOA Fees $
- Monthly -
Features
Building and Construction
- Apprx Age: 62
- Builder Name: Unknown
- Construction: Pre-Owned
- Exterior Features: Brick, Siding
- Floor: Carpeting, Linoleum, Laminate
- Foundation: Slab
- Kitchen Length: 10
- Roof: Composition
- Source Sqft: Appsl Dist
School Information
- Elementary School: Cameron
- High School: Sam Houston
- Middle School: Davis
- School District: San Antonio I.S.D.
Garage and Parking
- Garage Parking: Two Car Garage
Eco-Communities
- Energy Efficiency: Ceiling Fans
- Water/Sewer: City
Utilities
- Air Conditioning: One Central
- Fireplace: One, Living Room
- Heating Fuel: Electric
- Heating: Central
- Utility Supplier Elec: CPS Energy
- Utility Supplier Gas: CPS Energy
- Utility Supplier Grbge: City
- Utility Supplier Water: SAWS
- Window Coverings: All Remain
Amenities
- Neighborhood Amenities: None
Finance and Tax Information
- Days On Market: 129
- Home Owners Association Mandatory: None
- Total Tax: 6109
Rental Information
- Currently Being Leased: No
Other Features
- Contract: Exclusive Right To Sell
- Instdir: I-10 West to W. W. White Road. Right on W.W. White. Left on Gembler. Right on Brussels St. Left on Belgium Lane. Right on Fontaine. Left on Willowwood. Home is on the left.
- Interior Features: One Living Area, Separate Dining Room
- Legal Desc Lot: 15
- Legal Description: NCB 13395 BLK 2 LOT 15
- Occupancy: Owner
- Ph To Show: 210-222-2227
- Possession: Closing/Funding
- Style: One Story
Owner Information
- Owner Lrealreb: No
Similar Properties


