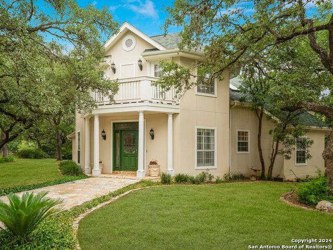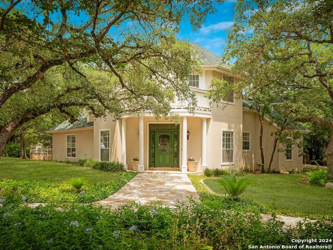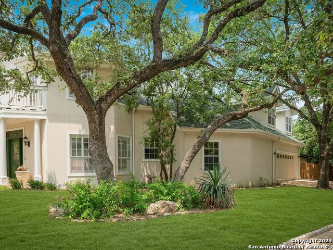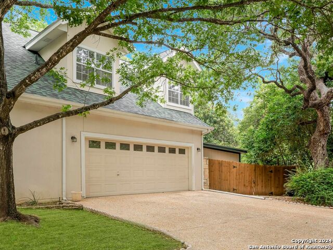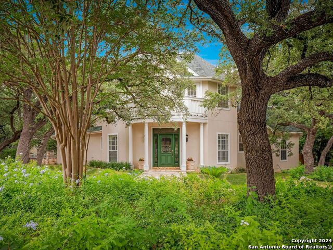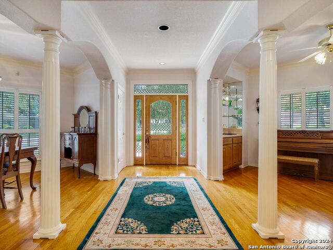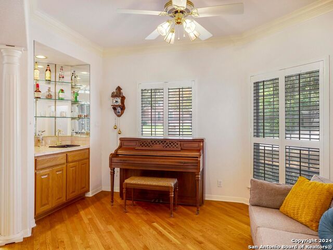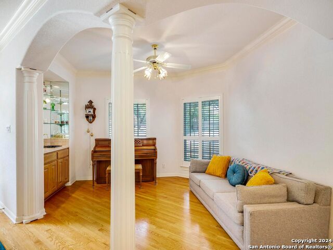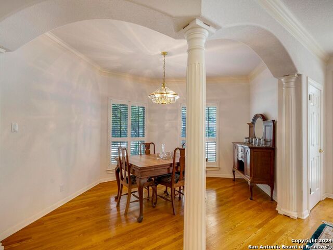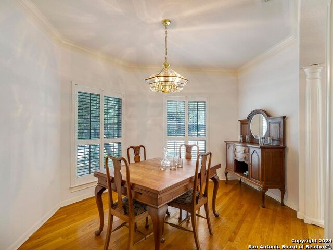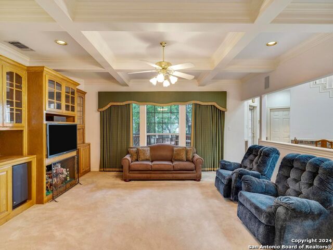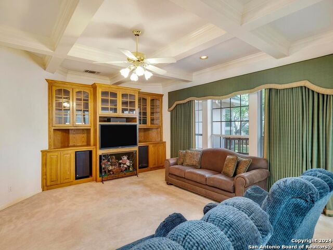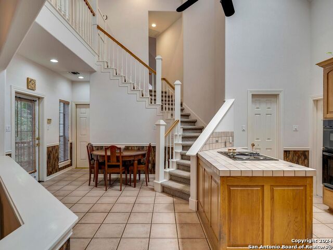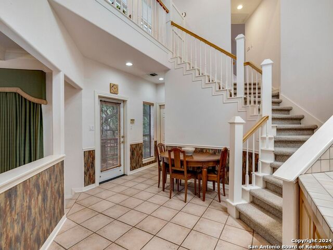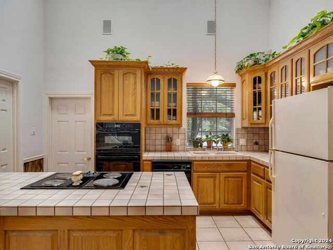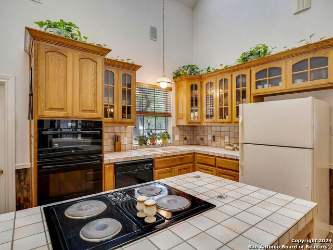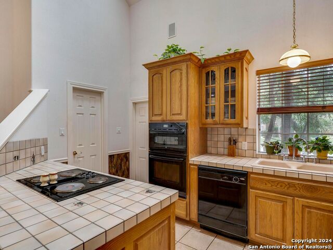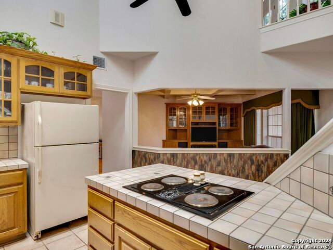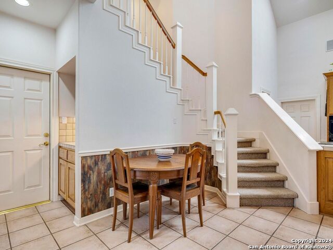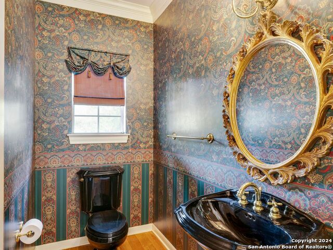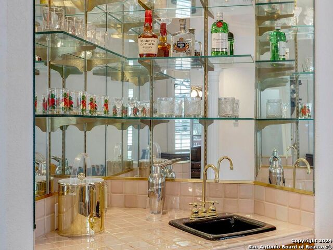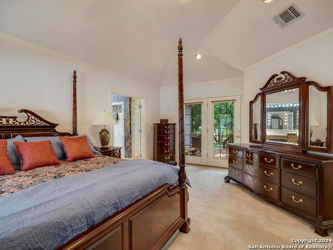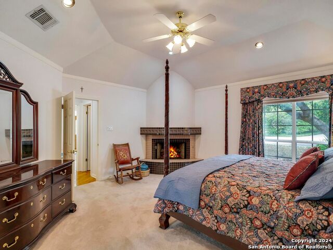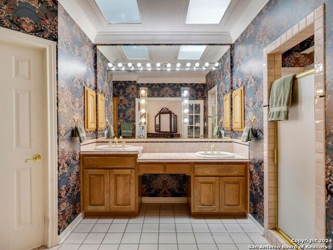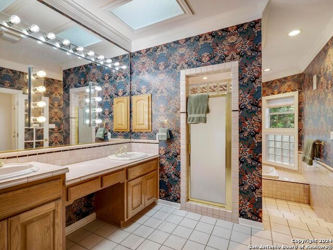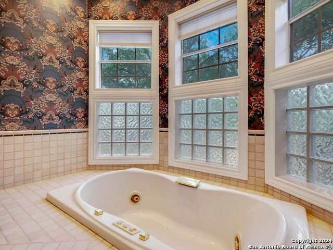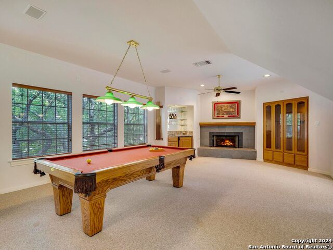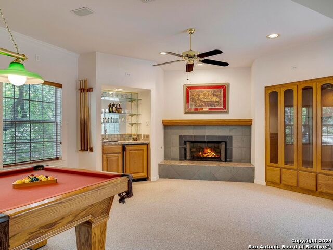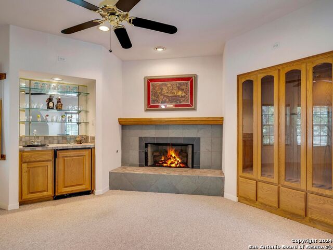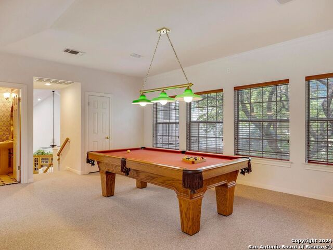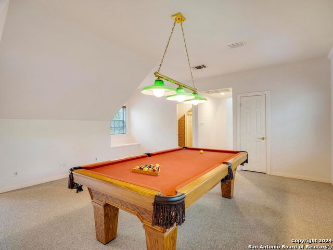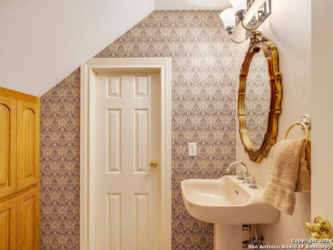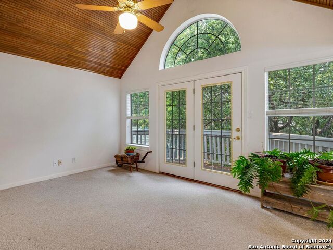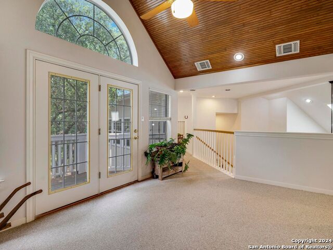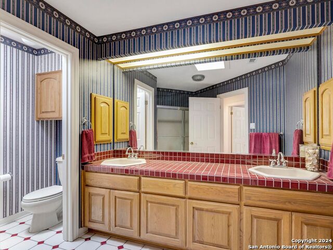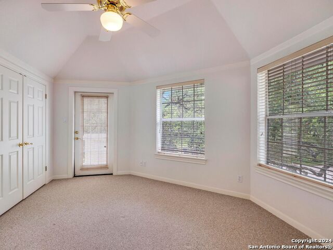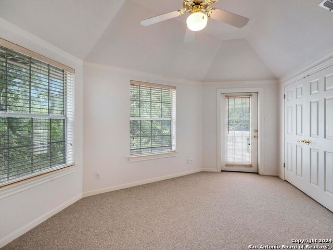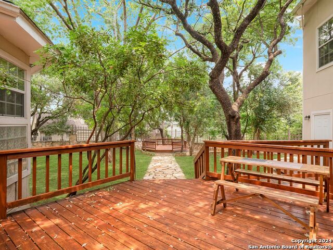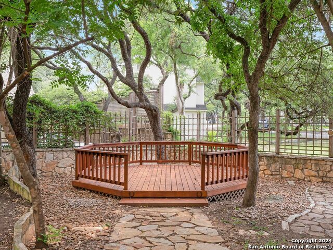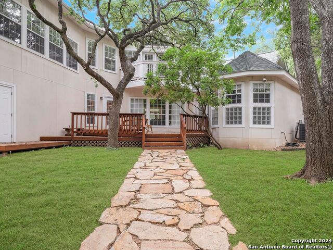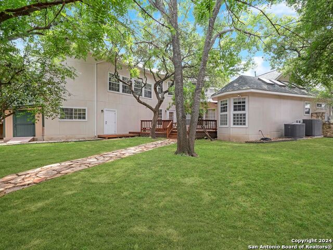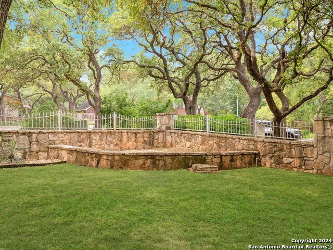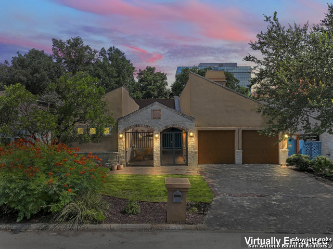8102 Princess Ct, San Antonio, TX 78209
Property Photos
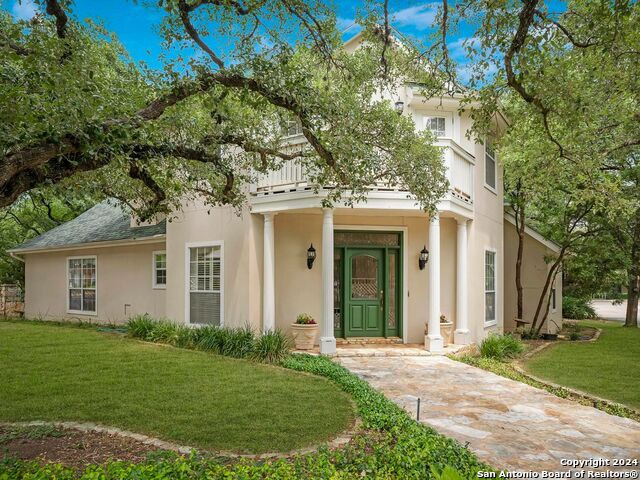
Would you like to sell your home before you purchase this one?
Priced at Only: $950,000
For more Information Call:
Address: 8102 Princess Ct, San Antonio, TX 78209
Property Location and Similar Properties
- MLS#: 1778064 ( Single Residential )
- Street Address: 8102 Princess Ct
- Viewed: 17
- Price: $950,000
- Price sqft: $290
- Waterfront: No
- Year Built: 1993
- Bldg sqft: 3281
- Bedrooms: 3
- Total Baths: 4
- Full Baths: 2
- 1/2 Baths: 2
- Garage / Parking Spaces: 2
- Days On Market: 170
- Additional Information
- County: BEXAR
- City: San Antonio
- Zipcode: 78209
- Subdivision: Northwood
- District: Alamo Heights I.S.D.
- Elementary School: Woodridge
- Middle School: Alamo Heights
- High School: Alamo Heights
- Provided by: Kuper Sotheby's Int'l Realty
- Contact: Paulette Berger
- (210) 275-4889

- DMCA Notice
-
DescriptionOpen House Saturday October 5th 3pm 5pm. Welcome to this expertly crafted custom home by Mike Dawson, designed to impress and located in the sought after Northwood community. As you step through the beveled lead glass door, you'll be greeted by an abundance of natural light that highlights the home's strong character. The living room makes a statement with its coffered ceiling and built in shelving, while the kitchen is a true centerpiece. With high ceilings, durable oak cabinets, double ovens, and a walk in pantry, it's built for both everyday meals and serious entertaining. Enjoy your morning coffee at the window sink or host gatherings in the separate dining area or the second living area, with a built in cocktail bar. The downstairs primary bedroom suite is your personal retreat, featuring a custom tiled fireplace, French doors leading to the backyard deck, and a spa like bath with a jetted tub, separate shower, and walk in closet. Upstairs, the oversized family game room is the ultimate man cave, with a cocktail bar, gun cabinet, and pool table. The beaded wood ceiling in the upstairs flex room adds a touch of craftsmanship to the space. Step out onto one of the three private balconies and take in the impressive views of the .31 acre lot, with its large mature elm and oak trees. Additional features include a dedicated art studio/workshop with electricity and a sink, ideal for any creative project or tinkering. The deep garage is designed for practicality, with a utility storage room and ample space for a Texas sized truck. It's perfect for storing tools, seasonal gear, or hobby supplies, keeping everything well organized and accessible. Outside, enjoy a generously sized yard, two freshly stained decks, flagstone pathways, and a hand built rock fence that adds a distinctive touch to the property. Located conveniently with easy access to major highways and local shops, this home in the renowned AHISD is ready for you. Come experience Northwood living at its finest!
Payment Calculator
- Principal & Interest -
- Property Tax $
- Home Insurance $
- HOA Fees $
- Monthly -
Features
Building and Construction
- Apprx Age: 31
- Builder Name: MIKE DAWSON
- Construction: Pre-Owned
- Exterior Features: Stucco
- Floor: Carpeting, Ceramic Tile, Wood
- Foundation: Slab
- Kitchen Length: 12
- Other Structures: Storage
- Roof: Composition
- Source Sqft: Appsl Dist
Land Information
- Lot Description: Corner, Irregular, 1/4 - 1/2 Acre, Level
- Lot Improvements: Street Paved, Curbs, Sidewalks, Streetlights
School Information
- Elementary School: Woodridge
- High School: Alamo Heights
- Middle School: Alamo Heights
- School District: Alamo Heights I.S.D.
Garage and Parking
- Garage Parking: Two Car Garage, Attached
Eco-Communities
- Energy Efficiency: Double Pane Windows
- Water/Sewer: Water System, Sewer System
Utilities
- Air Conditioning: Two Central
- Fireplace: Two, Living Room, Family Room, Primary Bedroom
- Heating Fuel: Electric
- Heating: Central
- Recent Rehab: No
- Utility Supplier Elec: CPS
- Utility Supplier Water: SAWS
- Window Coverings: Some Remain
Amenities
- Neighborhood Amenities: None
Finance and Tax Information
- Days On Market: 327
- Home Owners Association Mandatory: None
- Total Tax: 24351
Rental Information
- Currently Being Leased: No
Other Features
- Contract: Exclusive Right To Sell
- Instdir: OFF N. NEW BRAUNFELS; TOFTREES TO PRINCESS COURT.
- Interior Features: Two Living Area, Separate Dining Room, Game Room, Shop, Utility Room Inside, High Ceilings, Skylights, Laundry Main Level, Walk in Closets, Attic - Access only
- Legal Desc Lot: 73
- Legal Description: NCB 11858 BLK 2 LOT 73 TOFTREES SUBDIVISION
- Occupancy: Owner
- Ph To Show: 210-275-4889
- Possession: Closing/Funding
- Style: Two Story, Traditional
- Views: 17
Owner Information
- Owner Lrealreb: Yes
Similar Properties
Nearby Subdivisions
Alamo Heights
Alamo Heights Area 2
Austin Hwy Heights Subne
Bel Meade
Crownhill Acres
Escondida At Sunset
Escondida Way
Hunters Ranch
Mahncke Park
Mahnke Park
N/a
Northridge
Northridge Park
Northwood
Northwood Estates
Northwood Northeast
Northwoods
Ridgecrest Villas/casinas
Spring Hill
Sunset
Terrell Heights
Terrell Hills
The Greens At Lincol
The Village At Linco
Uptown Urban Crest
Wilshire Terrace
Wilshire Village


