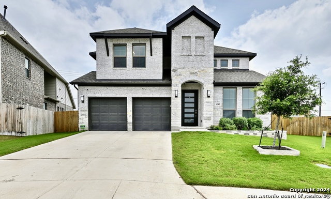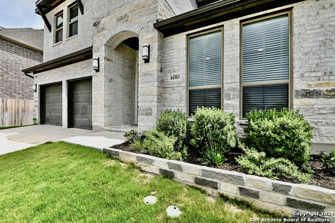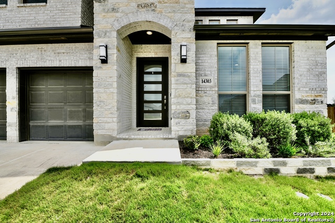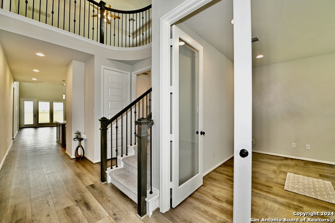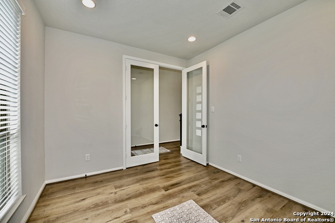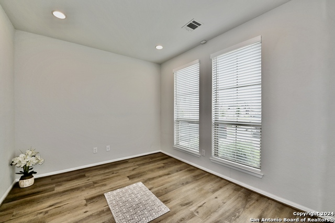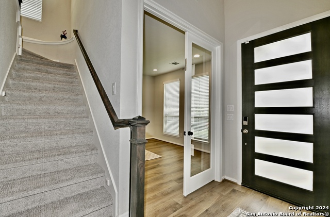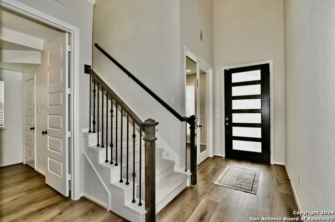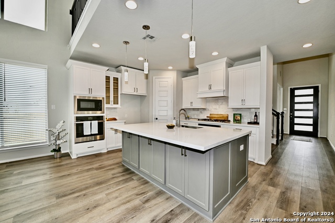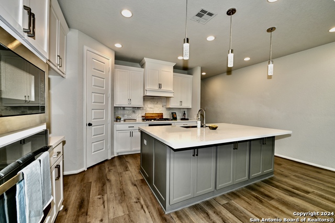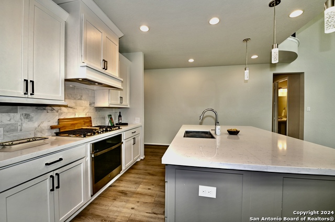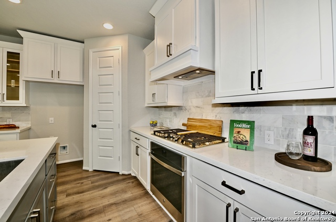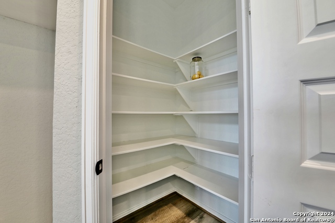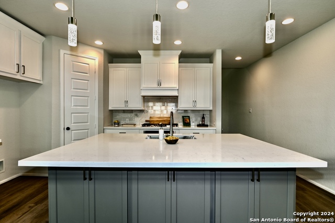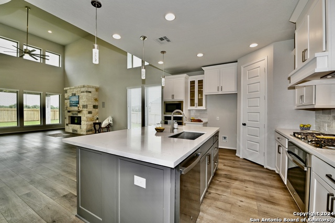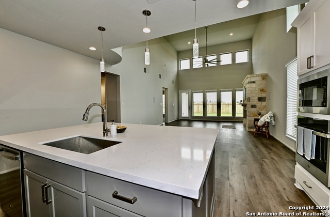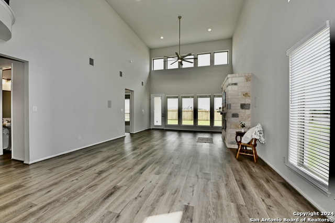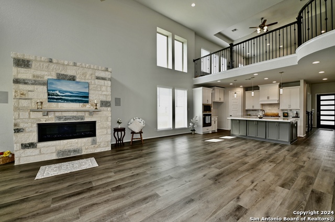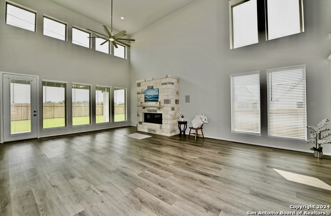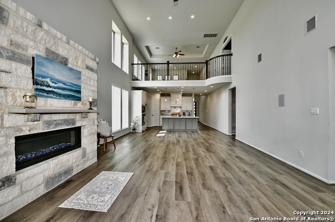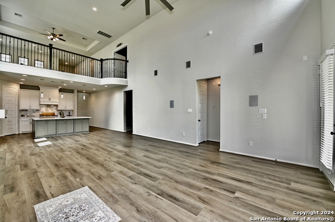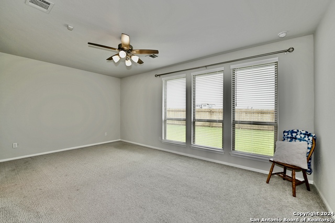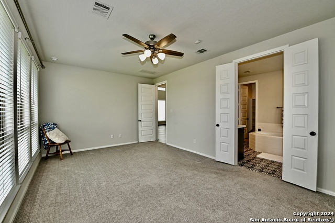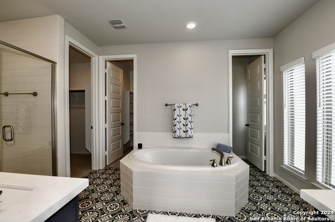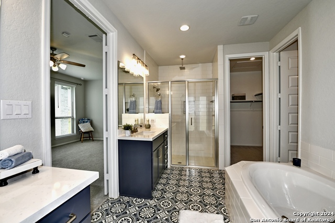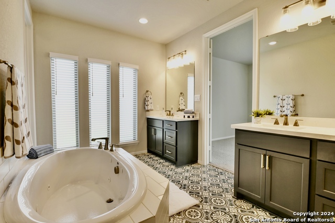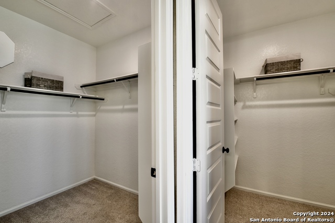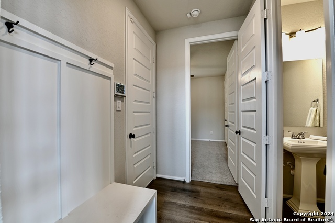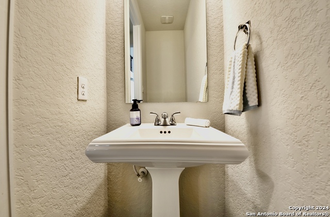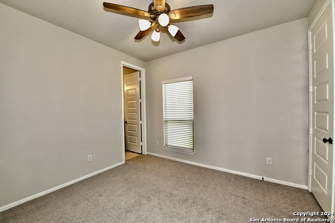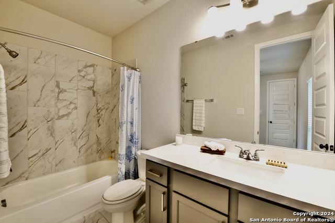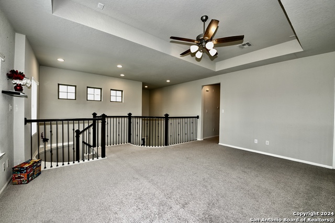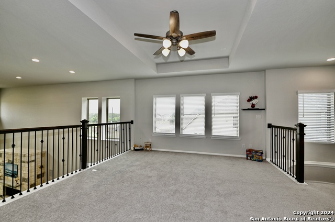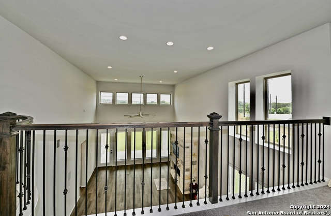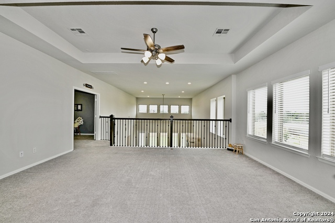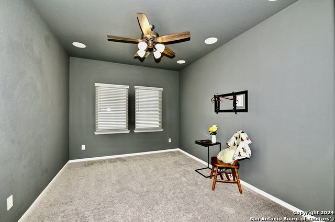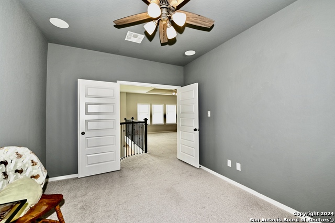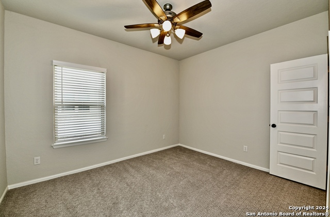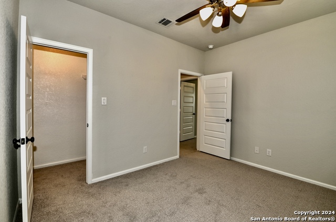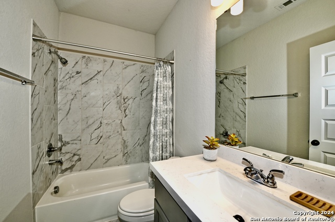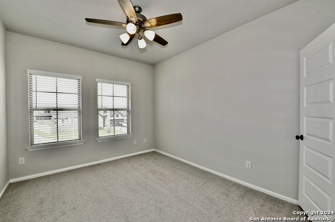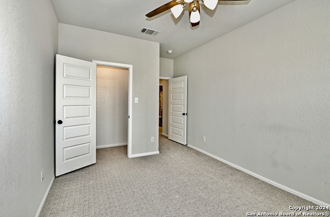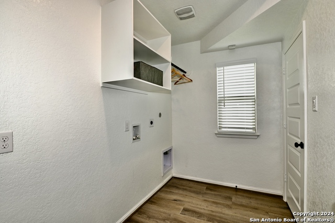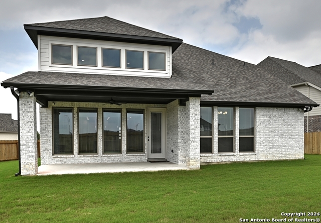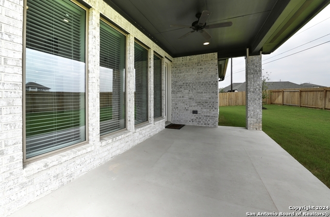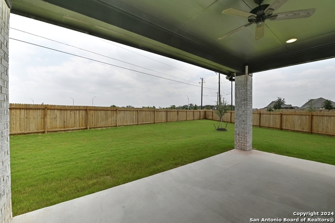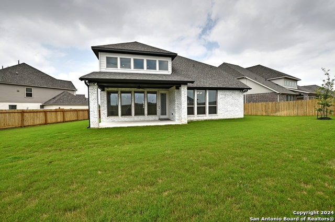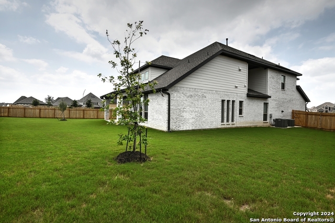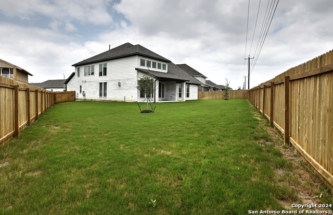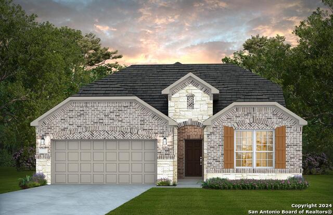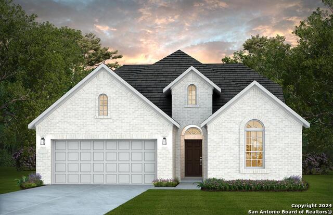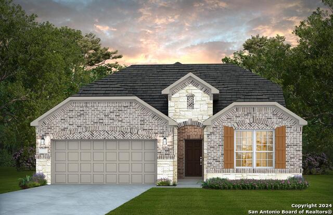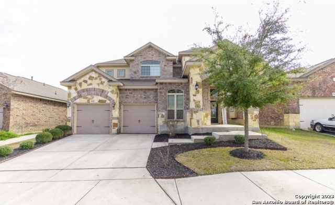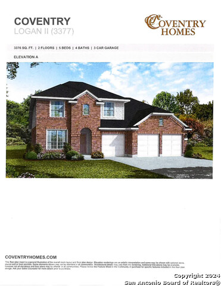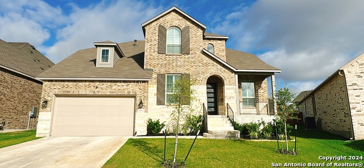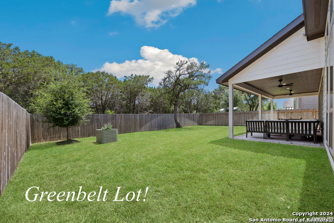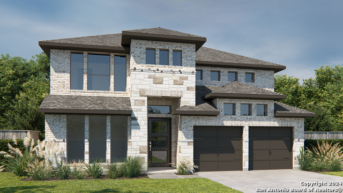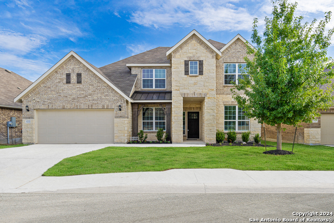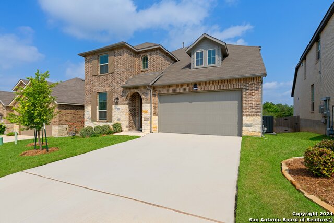14303 Apache Wells, San Antonio, TX 78254
Property Photos
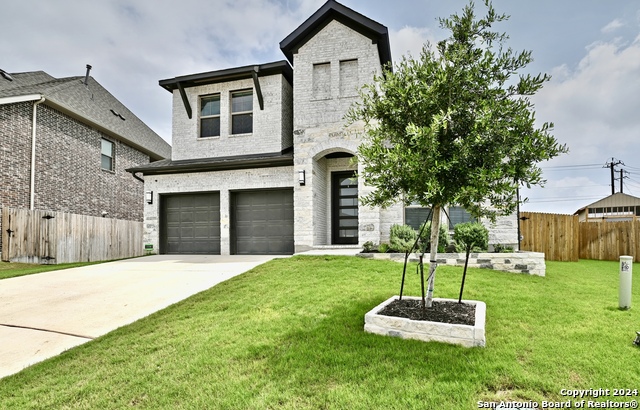
Would you like to sell your home before you purchase this one?
Priced at Only: $529,900
For more Information Call:
Address: 14303 Apache Wells, San Antonio, TX 78254
Property Location and Similar Properties
- MLS#: 1777834 ( Single Residential )
- Street Address: 14303 Apache Wells
- Viewed: 2
- Price: $529,900
- Price sqft: $172
- Waterfront: No
- Year Built: 2023
- Bldg sqft: 3078
- Bedrooms: 4
- Total Baths: 4
- Full Baths: 3
- 1/2 Baths: 1
- Garage / Parking Spaces: 3
- Days On Market: 177
- Additional Information
- County: BEXAR
- City: San Antonio
- Zipcode: 78254
- Subdivision: Kallison Ranch
- District: Northside
- Elementary School: Henderson
- Middle School: FOLKS
- High School: Harlan
- Provided by: Weichert, REALTORS - Select
- Contact: Jeramy Touchstone
- (210) 771-1729

- DMCA Notice
-
Description***wow fantastic price improvement of 20k***open house event sunday november 17th 12 2pm***relocation company owned... Bring all reasonable offers... Let's get creative! *** (the seller of this property is offering a temporary buydown which will reduce your mortgage payments for the first one or two years through weichert financial services). Turn key ready perry home w/upgrades and improvements galore! Few and far between lot size 0. 23... Almost an 1/4 acre... Ready for outdoor projects and play! Tasteful exterior brick w/stone rock including flower beds and easy care landscaping! Step inside this exquisite property and fall in love! Frosted glass entry door w/electronic lock control and easy care flooring throughout main level w/towering ceilings and flowing natural light! Dedicated study/office down at the entry/foyer w/recessed lighting and french doors! Laundry room won't go unnoticed w/lots of storage space including shelves, hanging rack and closet! Unique designed kitchen... Every chef's dream... Ready for entertaining w/deco pendant lighting, double built in ovens, gas cook top and microwave! Enjoy your living space w/custom design fireplace, wall to wall floor to ceiling windows and a windmill ceiling fan! Owners suite fit for royalty... With a full bath that will turn heads... Featuring a centered garden tub, large walk in shower, separate vanities and multiple closets w/ceramic tile floors surrounding! Secondary bedroom (down) or mini owners suite w/full bath and walk in closet is great for any guest! Staircase circles around up w/wrought iron/wood railing into second living area/game room w/dedicated media room... Ready for movie nights... Two generous size additional bedrooms and a full bath too! Garage features a tandem 3 car space, tank less water heater and a high end water softener system!
Payment Calculator
- Principal & Interest -
- Property Tax $
- Home Insurance $
- HOA Fees $
- Monthly -
Features
Building and Construction
- Builder Name: PERRY HOMES
- Construction: Pre-Owned
- Exterior Features: Brick, 4 Sides Masonry, Stone/Rock
- Floor: Carpeting, Ceramic Tile, Wood, Laminate
- Foundation: Slab
- Kitchen Length: 15
- Other Structures: None
- Roof: Composition
- Source Sqft: Appsl Dist
Land Information
- Lot Improvements: Street Paved, Curbs, Street Gutters, Sidewalks, Streetlights
School Information
- Elementary School: Henderson
- High School: Harlan HS
- Middle School: FOLKS
- School District: Northside
Garage and Parking
- Garage Parking: Three Car Garage, Attached, Tandem
Eco-Communities
- Energy Efficiency: Tankless Water Heater, Programmable Thermostat, Ceiling Fans
- Water/Sewer: Water System, Sewer System
Utilities
- Air Conditioning: Two Central
- Fireplace: One, Living Room
- Heating Fuel: Natural Gas
- Heating: Central
- Recent Rehab: No
- Utility Supplier Elec: CPS
- Utility Supplier Gas: CPS
- Utility Supplier Sewer: SAWS
- Utility Supplier Water: SAWS
- Window Coverings: All Remain
Amenities
- Neighborhood Amenities: Pool, Park/Playground
Finance and Tax Information
- Days On Market: 229
- Home Faces: South
- Home Owners Association Fee: 638.88
- Home Owners Association Frequency: Annually
- Home Owners Association Mandatory: Mandatory
- Home Owners Association Name: KALLISON RANCH HOME OWNERS ASSOCIATION
- Total Tax: 9997.35
Rental Information
- Currently Being Leased: No
Other Features
- Accessibility: First Floor Bath, Full Bath/Bed on 1st Flr, First Floor Bedroom
- Block: 229
- Contract: Exclusive Right To Sell
- Instdir: Loop 1604, Exit Shaenfield Rd (outside loop) onto Galm Rd to Culebra Rd (right) to Ranch View (right) to Ranch Bend (left) to Kallison Bend (right) to Landa Falls (left)) to War Party Trails (right) to Draft Horse (right)to Arabian Mare to Apache Wells
- Interior Features: Two Living Area, Liv/Din Combo, Eat-In Kitchen, Two Eating Areas, Island Kitchen, Breakfast Bar, Walk-In Pantry, Study/Library, Game Room, Media Room, Utility Room Inside, Secondary Bedroom Down, High Ceilings, Open Floor Plan, Pull Down Storage, Laundry Main Level, Laundry Room, Walk in Closets
- Legal Desc Lot: 22
- Legal Description: CB 4451B (KALLISON RANCH PH-2 UT-10B), BLOCK 229 LOT 22 2022
- Miscellaneous: Corporate Owned, Company Relocation, Builder 10-Year Warranty, Virtual Tour
- Occupancy: Vacant
- Ph To Show: 210-222-2227
- Possession: Closing/Funding
- Style: Two Story, Contemporary
Owner Information
- Owner Lrealreb: No
Similar Properties
Nearby Subdivisions
Autumn Ridge
Bexar
Bison Ridge At Westpointe
Braun Heights
Braun Hollow
Braun Landings
Braun Point
Braun Station
Braun Station East
Braun Station West
Braun Willow
Brauns Farm
Breidgewood Estates
Bricewood
Bridgewood
Bridgewood Estates
Bridgewood Sub
Camino Bandera
Canyon Pk Est Remuda
Chase Oaks
Corley Farms
Cross Creek
Davis Ranch
Finesilver
Geronimo Forest
Guilbeau Gardens
Guilbeau Park
Heritage Farm
Hills Of Shaenfield
Kallison Ranch
Kallison Ranch Ii - Bexar Coun
Laura Heights
Laurel Heights
Meadows At Bridgewood
Mystic Park Sub
Oak Grove
Oasis
Prescott Oaks
Remuda Ranch
Remuda Ranch North Subd
Riverstone At Westpointe
Rosemont Heights
Saddlebrook
Sagebrooke
Sagewood
Shaenfield Place
Silver Canyon
Silver Oaks
Silverbrook
Silverbrook Ns
Stagecoach Run
Stagecoach Run Ns
Stillwater Ranch
Stonefield
Stonefield Estates
Talise De Culebra
The Hills Of Shaenfield
The Orchards At Valley Ranch
Townsquare
Tribute Ranch
Valley Ranch
Valley Ranch - Bexar County
Waterwheel
Waterwheel Unit 1 Phase 1
Waterwheel Unit 1 Phase 2
Wild Horse Overlook
Wildhorse
Wildhorse At Tausch Farms
Wildhorse Vista
Wind Gate Ranch
Woods End


