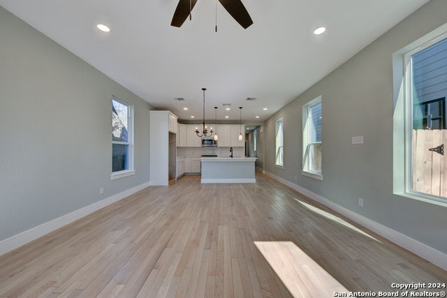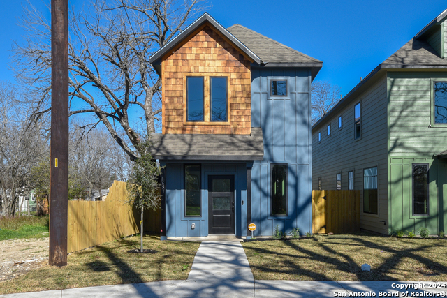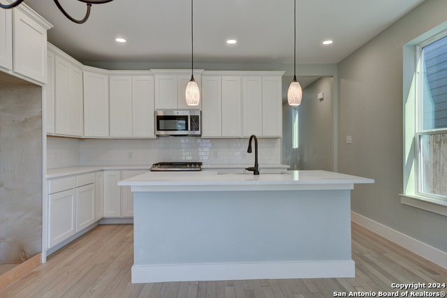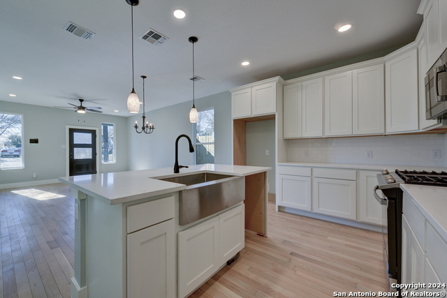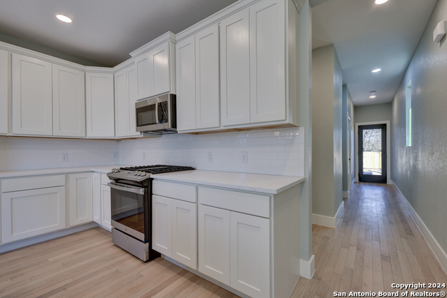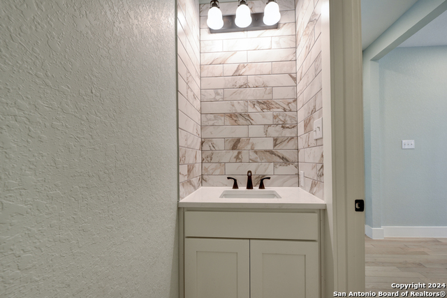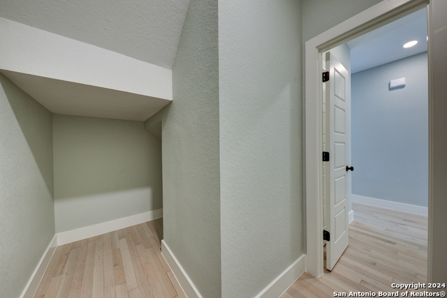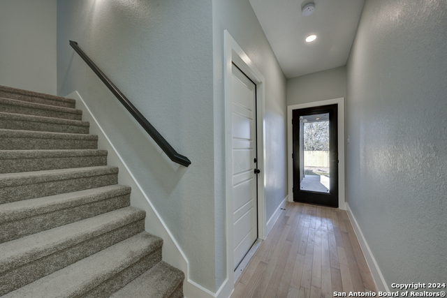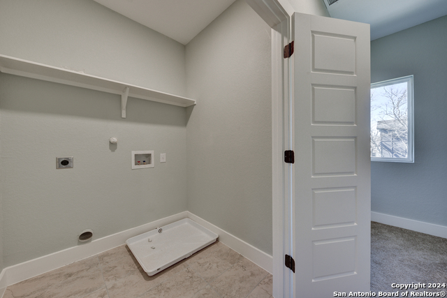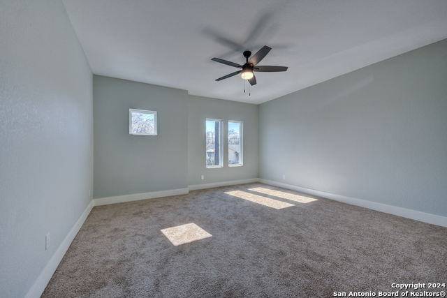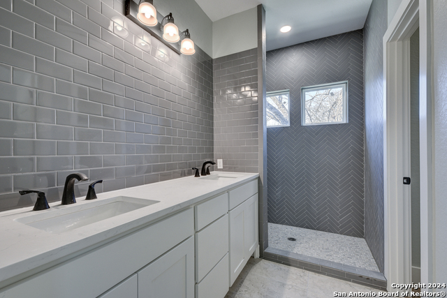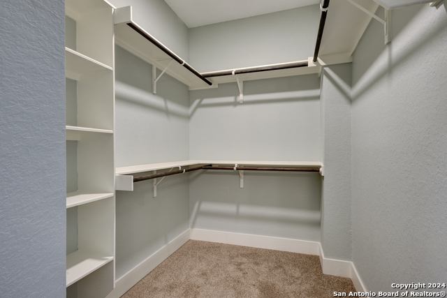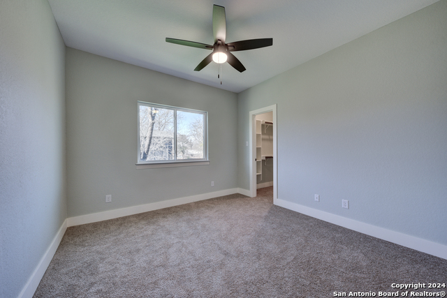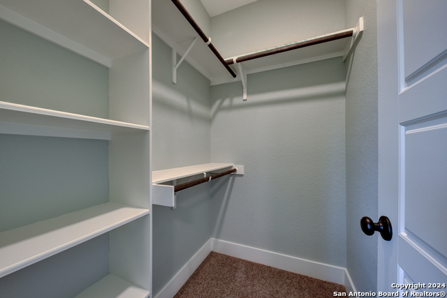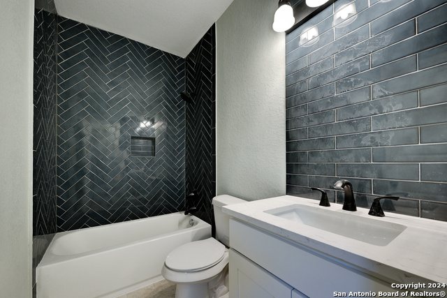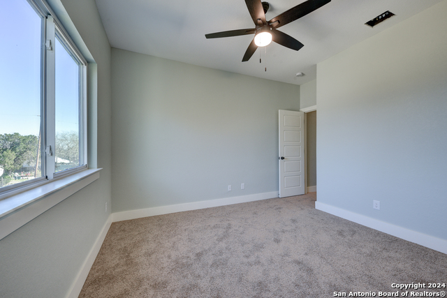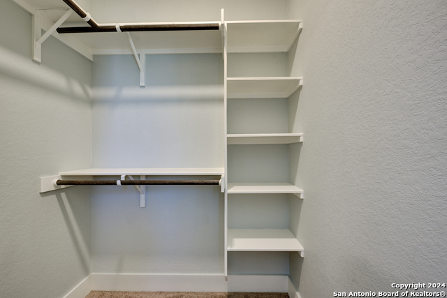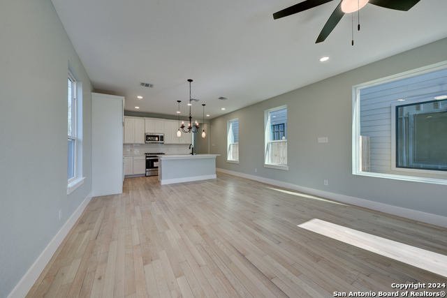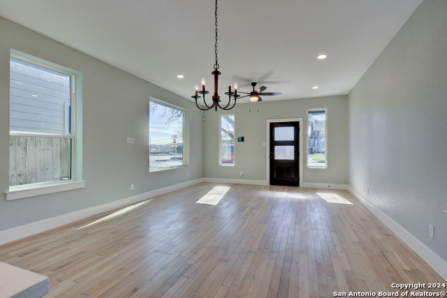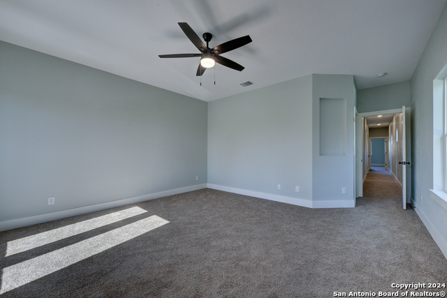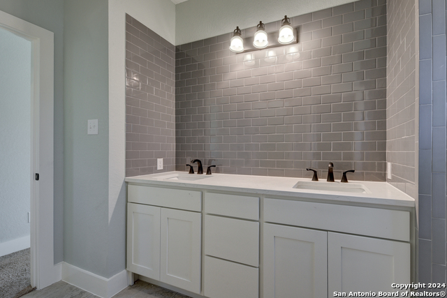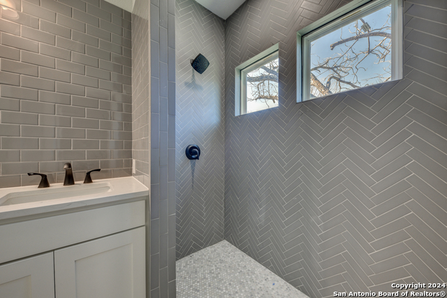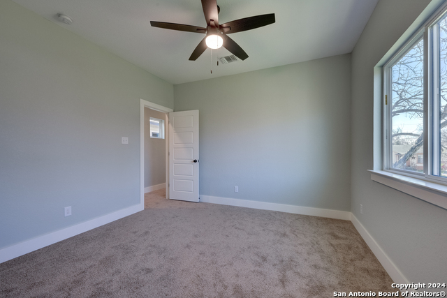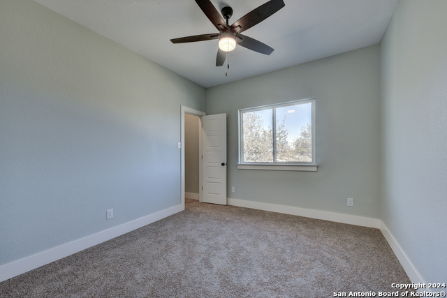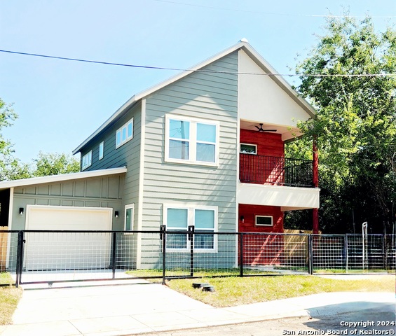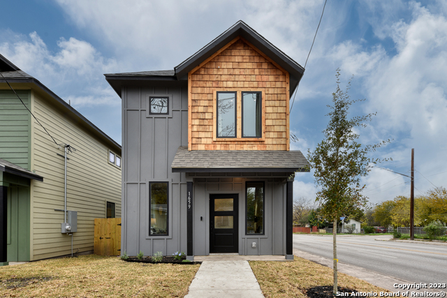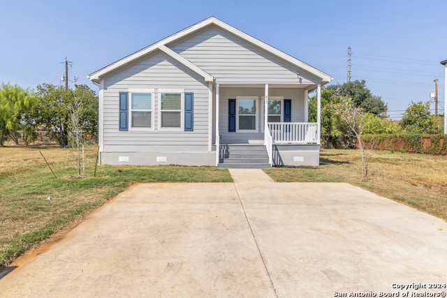1651 Center Street N, San Antonio, TX 78202
Property Photos
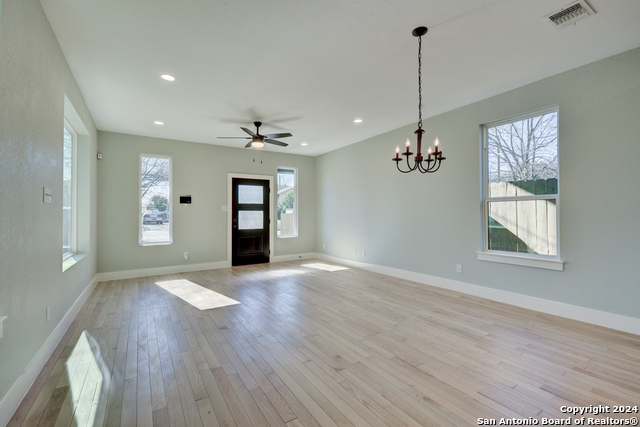
Would you like to sell your home before you purchase this one?
Priced at Only: $304,900
For more Information Call:
Address: 1651 Center Street N, San Antonio, TX 78202
Property Location and Similar Properties
- MLS#: 1777810 ( Single Residential )
- Street Address: 1651 Center Street N
- Viewed: 13
- Price: $304,900
- Price sqft: $173
- Waterfront: No
- Year Built: 2023
- Bldg sqft: 1762
- Bedrooms: 3
- Total Baths: 3
- Full Baths: 2
- 1/2 Baths: 1
- Garage / Parking Spaces: 1
- Days On Market: 177
- Additional Information
- County: BEXAR
- City: San Antonio
- Zipcode: 78202
- District: San Antonio I.S.D.
- Elementary School: Call District
- Middle School: Call District
- High School: Call District
- Provided by: M. Stagers Realty Partners
- Contact: Melissa Stagers
- (210) 305-5665

- DMCA Notice
-
DescriptionFabulous new construction designed with your comfort in mind AND rear entry GARAGE that not only adds convenience but also gives this home a clean and inviting cabin like appeal from the front. As you step inside, the living room welcomes you with its elegant features, including a ceiling fan, recessed lighting, and beautiful wood flooring that seamlessly flows throughout the main floor, creating an ideal open concept layout for entertaining guests. The adjacent breakfast area boasts a stylish chandelier and opens up to the kitchen, which is a true delight. You'll find a spacious island with room for bar chairs, a stainless steel gas range, pendant lighting, a charming farmhouse sink, quartz counters, pristine custom white cabinetry with crown molding, and a tasteful tile backsplash. There's also a convenient half bath on the main level. Heading upstairs, you'll be pleased to discover the primary suite, complete with a ceiling fan, an art niche, and an ensuite bathroom featuring a luxurious walk in shower, a generously sized double vanity with tile accents, and a walk in closet with built in shelving. Two additional bedrooms on this floor, both with ceiling fans, offer plenty of space for all, with one of them featuring a walk in closet. The full secondary bathroom is thoughtfully designed with tasteful tile accents. Throughout the second floor, you'll appreciate the cozy touch of five panel doors, and the laundry room is conveniently situated upstairs for added convenience. Even the hallway is bathed in natural light, thanks to the welcoming transom windows. No HOA fee! Don't miss out on this exceptional home that perfectly combines style, functionality, and comfort it's a must see!
Payment Calculator
- Principal & Interest -
- Property Tax $
- Home Insurance $
- HOA Fees $
- Monthly -
Features
Building and Construction
- Builder Name: JSA Homes
- Construction: New
- Exterior Features: Siding, Cement Fiber
- Floor: Carpeting, Ceramic Tile, Wood
- Foundation: Slab
- Kitchen Length: 16
- Roof: Composition
- Source Sqft: Bldr Plans
Land Information
- Lot Improvements: Street Paved
School Information
- Elementary School: Call District
- High School: Call District
- Middle School: Call District
- School District: San Antonio I.S.D.
Garage and Parking
- Garage Parking: One Car Garage, Attached, Rear Entry
Eco-Communities
- Energy Efficiency: 13-15 SEER AX, Programmable Thermostat, 12"+ Attic Insulation, Double Pane Windows, Energy Star Appliances, Ceiling Fans
- Green Features: Drought Tolerant Plants, Low Flow Fixture
- Water/Sewer: Water System, Sewer System, City
Utilities
- Air Conditioning: One Central
- Fireplace: Not Applicable
- Heating Fuel: Electric
- Heating: Central
- Utility Supplier Elec: CPS
- Utility Supplier Gas: CPS
- Utility Supplier Grbge: City
- Utility Supplier Sewer: SAWS
- Utility Supplier Water: SAWS
- Window Coverings: Some Remain
Amenities
- Neighborhood Amenities: None
Finance and Tax Information
- Days On Market: 176
- Home Owners Association Mandatory: None
- Total Tax: 1856.59
Rental Information
- Currently Being Leased: No
Other Features
- Contract: Exclusive Right To Sell
- Instdir: E. Houston South to Hedges.
- Interior Features: One Living Area, Liv/Din Combo, Eat-In Kitchen, Two Eating Areas, Island Kitchen, Breakfast Bar, Walk-In Pantry, Utility Room Inside, All Bedrooms Upstairs, 1st Floor Lvl/No Steps, High Ceilings, Pull Down Storage, Cable TV Available, High Speed Internet, Laundry Upper Level, Walk in Closets
- Legal Desc Lot: 52
- Legal Description: NCB 6332, Lot 52, BLK 4
- Occupancy: Vacant
- Ph To Show: 210-222-2227
- Possession: Closing/Funding
- Style: Two Story, Traditional
- Views: 13
Owner Information
- Owner Lrealreb: Yes
Similar Properties
Nearby Subdivisions
57104
Bexar
Denver Heights
Dignowity
Dignowity Hill
Dignowity Hill Hist Dist
E Houston So To Hedges Sa
E Houston So To Hedgessa
E. Houston So. To Hedges(sa)
East End
East Meadow Condominiums
East Village
Harvard Place
I35 So To E Houston (sa)
I35 So To E Houston Sa
I35 So. To E. Houston (sa)
I35 So. To E. Houston Sa
I35 So.to E. Houstom (sa)
Jefferson Heights
N/a
Ncb 10350
Ncb 1368
Near Eastside
Undefined
Urban @ Olive
Urban Townhomes On Olive
Wheatley Heights


