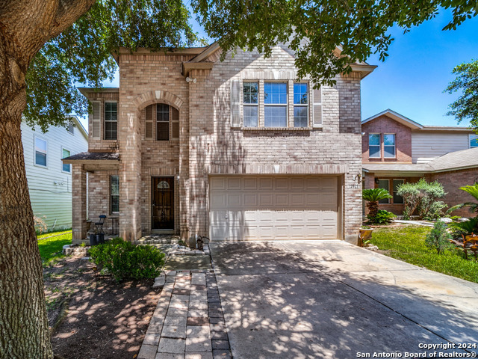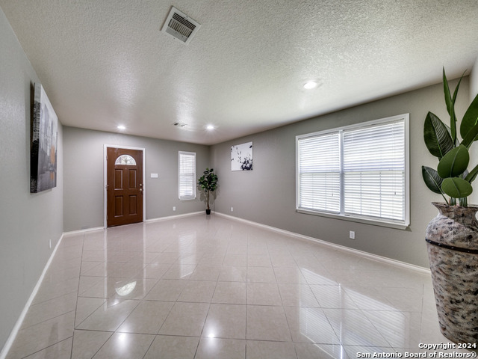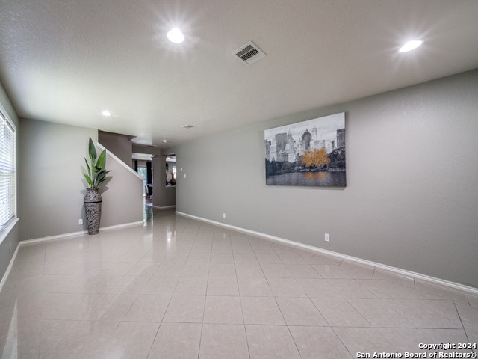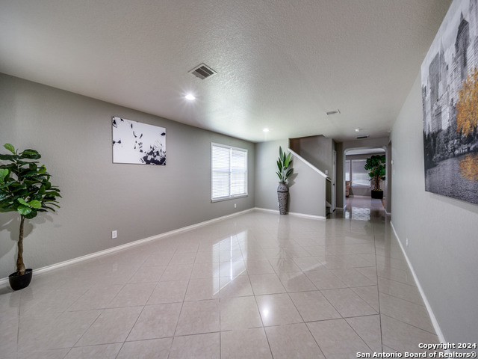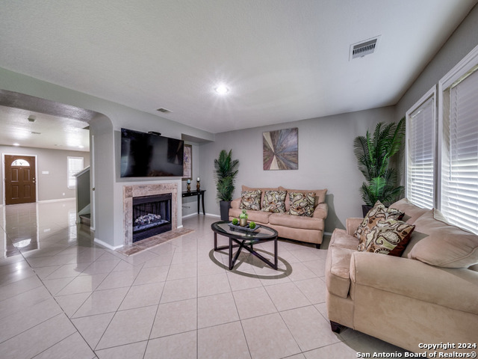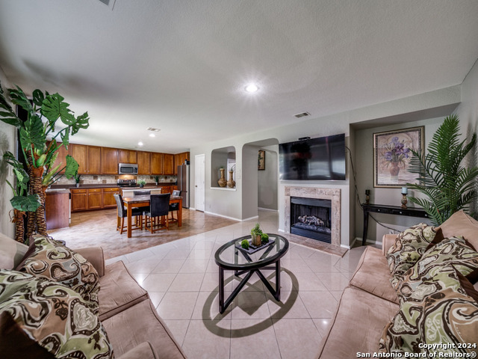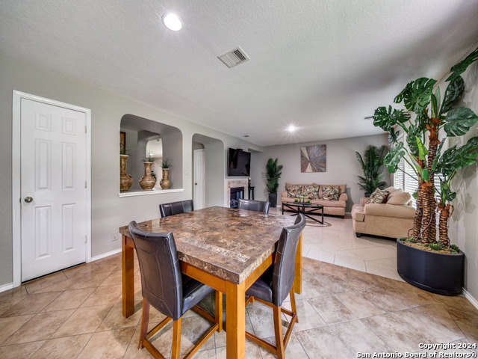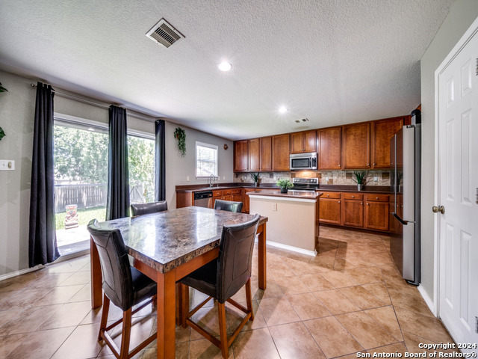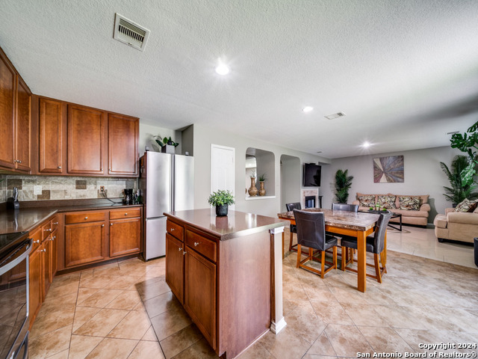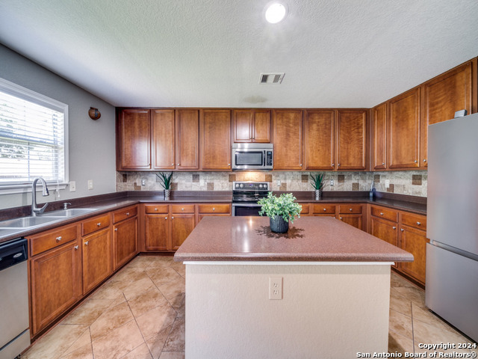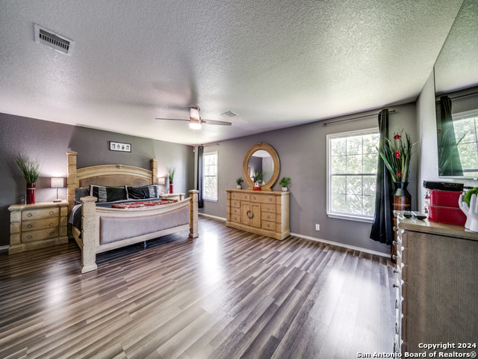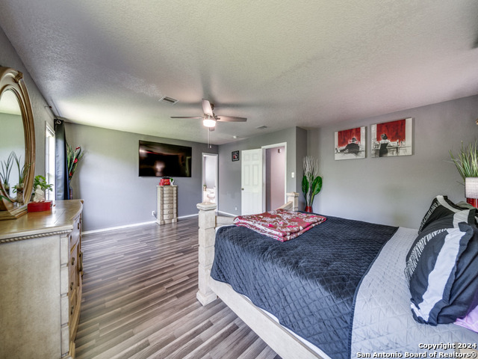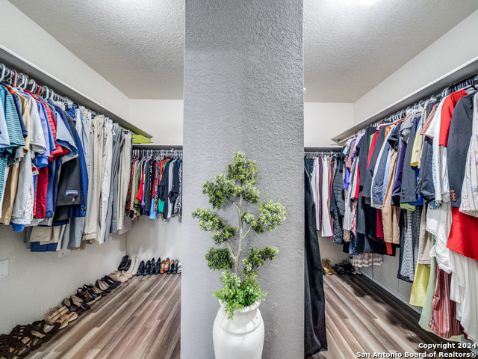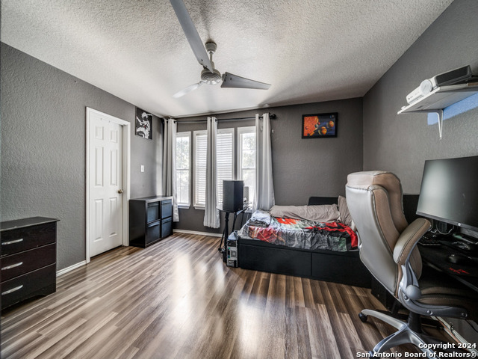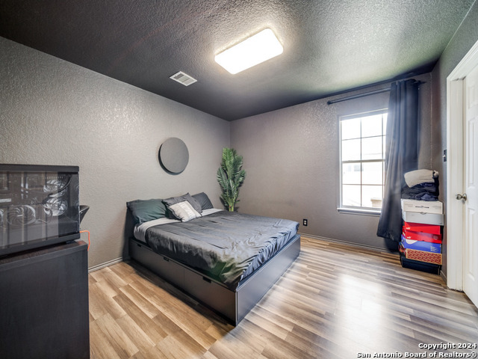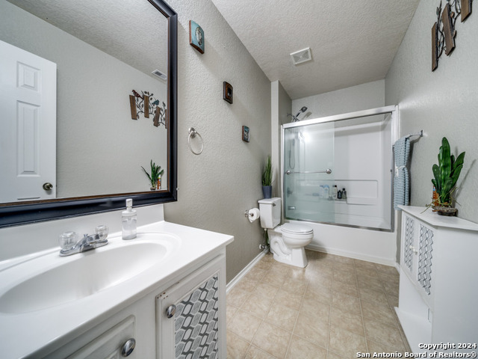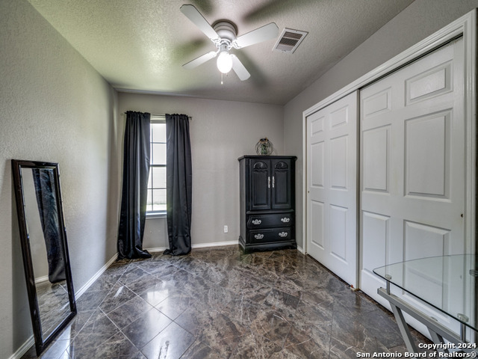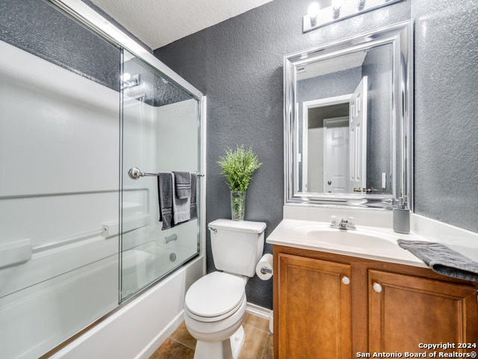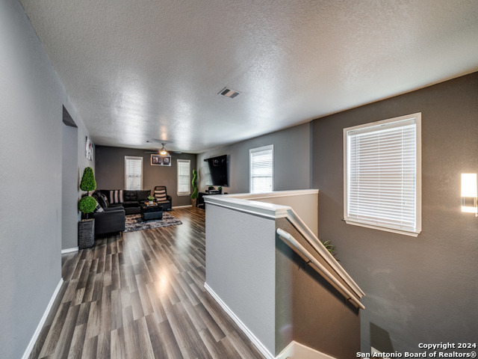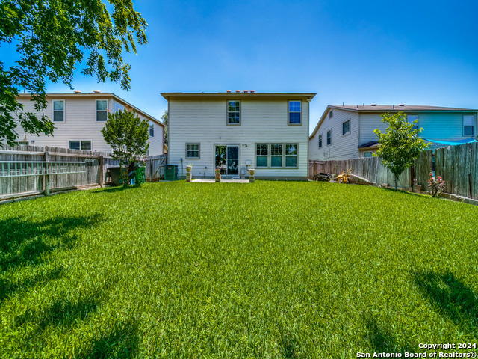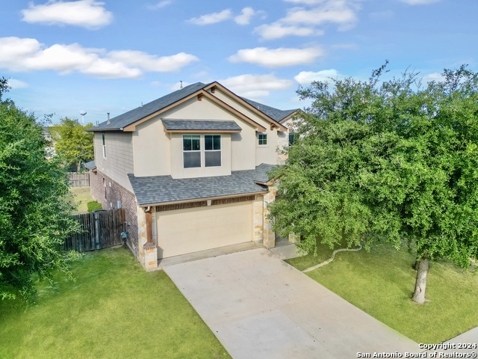12903 Thomas Sumter St, San Antonio, TX 78233
Property Photos
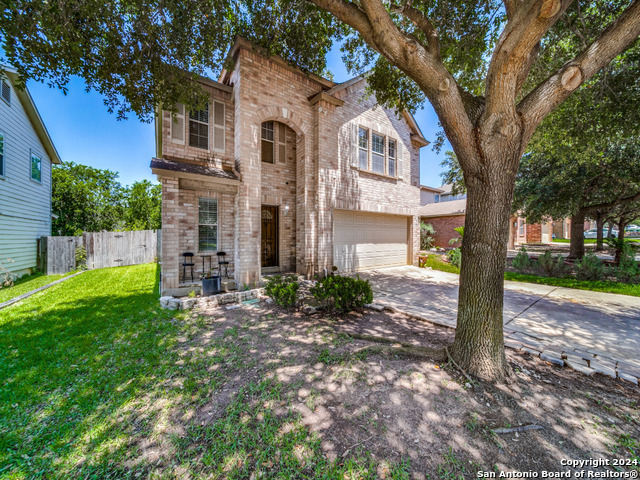
Would you like to sell your home before you purchase this one?
Priced at Only: $341,000
For more Information Call:
Address: 12903 Thomas Sumter St, San Antonio, TX 78233
Property Location and Similar Properties
- MLS#: 1775878 ( Single Residential )
- Street Address: 12903 Thomas Sumter St
- Viewed: 14
- Price: $341,000
- Price sqft: $116
- Waterfront: No
- Year Built: 2006
- Bldg sqft: 2928
- Bedrooms: 4
- Total Baths: 3
- Full Baths: 3
- Garage / Parking Spaces: 2
- Days On Market: 184
- Additional Information
- County: BEXAR
- City: San Antonio
- Zipcode: 78233
- Subdivision: Falcon Heights
- District: North East I.S.D
- Elementary School: Woodstone
- Middle School: Wood
- High School: Roosevelt
- Provided by: Keller Williams Heritage
- Contact: Deanna Guerrero
- (210) 454-5608

- DMCA Notice
-
DescriptionMost stunning home in the neighborhood! When you step inside, you will think you are in a newly built home. Lovingly lived in and maintained by one family who are now ready to downsize. Gorgeous floors and designer inspired paint and decor, beautiful kitchen with upgraded cabinets, center island, walk in pantry, fireplace in living room, no carpet in home. Primary suite is extra roomy with a spa like ensuite, and a closet of every girls dream! Don't let this one get away.
Payment Calculator
- Principal & Interest -
- Property Tax $
- Home Insurance $
- HOA Fees $
- Monthly -
Features
Building and Construction
- Apprx Age: 18
- Builder Name: Unknown
- Construction: Pre-Owned
- Exterior Features: Brick, Wood
- Floor: Ceramic Tile, Vinyl, Laminate
- Foundation: Slab
- Kitchen Length: 16
- Roof: Composition
- Source Sqft: Appsl Dist
Land Information
- Lot Description: 1/4 - 1/2 Acre
- Lot Improvements: Sidewalks, Streetlights, Asphalt, City Street
School Information
- Elementary School: Woodstone
- High School: Roosevelt
- Middle School: Wood
- School District: North East I.S.D
Garage and Parking
- Garage Parking: Two Car Garage
Eco-Communities
- Water/Sewer: Water System
Utilities
- Air Conditioning: One Central
- Fireplace: One, Living Room
- Heating Fuel: Electric
- Heating: Central
- Window Coverings: Some Remain
Amenities
- Neighborhood Amenities: None
Finance and Tax Information
- Days On Market: 183
- Home Owners Association Fee: 200
- Home Owners Association Frequency: Annually
- Home Owners Association Mandatory: Mandatory
- Home Owners Association Name: FALCON HEIGHTS HOA
- Total Tax: 7571
Other Features
- Contract: Exclusive Right To Sell
- Instdir: Hopes Ferry to Thomas Sumter
- Interior Features: Two Living Area, Liv/Din Combo, Separate Dining Room, Eat-In Kitchen, Two Eating Areas, Island Kitchen, Walk-In Pantry, Media Room, Utility Room Inside, All Bedrooms Upstairs, Secondary Bedroom Down, Open Floor Plan, Cable TV Available, High Speed Internet, Laundry Room, Walk in Closets, Attic - Access only, Attic - Radiant Barrier Decking, Attic - Attic Fan
- Legal Desc Lot: 51
- Legal Description: NCB 15929 BLK 8 LOT 51 "FALCON HEIGHT'S SUBD"
- Occupancy: Owner
- Ph To Show: 2102222227
- Possession: Closing/Funding
- Style: Two Story, Traditional
- Views: 14
Owner Information
- Owner Lrealreb: No
Similar Properties
Nearby Subdivisions
Antonio Highlands
Arborstone
Auburn Hills At Woodcrest
Bexar
Bridlewood
Bridlewood Park
Comanche Ridge
El Dorado
Falcon Crest
Falcon Heights
Falcon Ridge
Feather Ridge
Green Ridge
Greenridge North
Hannah Heights
Larkdale-oconnor
Larkspur
Larspur
Live Oak Village Jd
Loma Vista
Lookout Bluff
Meadow Grove
N/a
Park North
Raintree
Raintree/antonio Hghlnds
Raintree/antonio Hghlnds Ii
Robards
Sierra North
Skybrooke
Starlight Terrace
Stonewood
Tbd
The Hills
The Hills/sierra North
Valencia
Valley Forge
Vista Ridge
Woodstone
Woodstone N.w.


