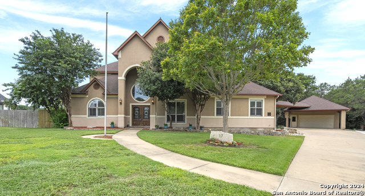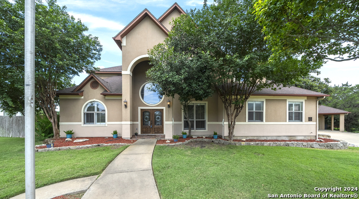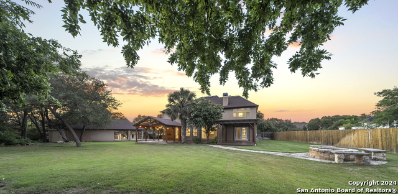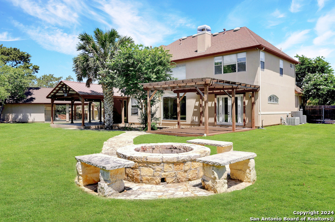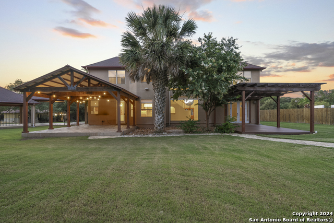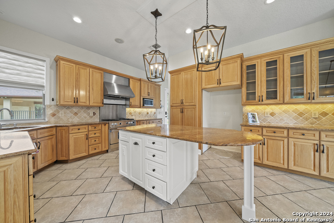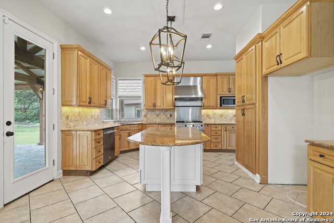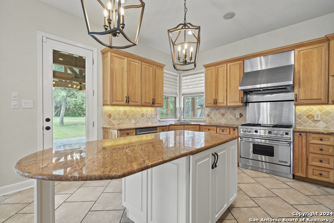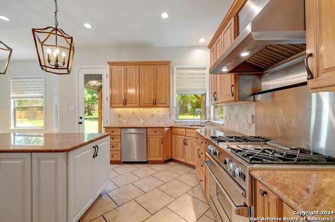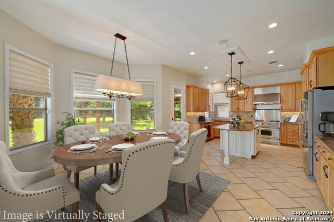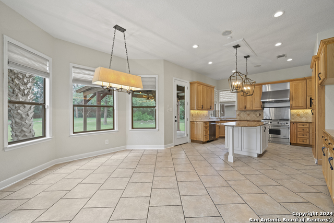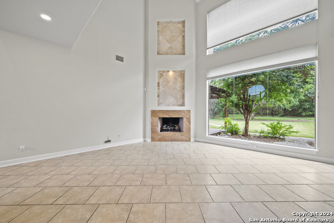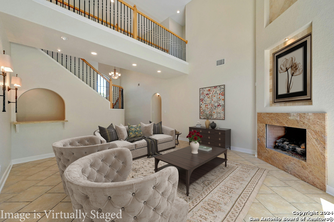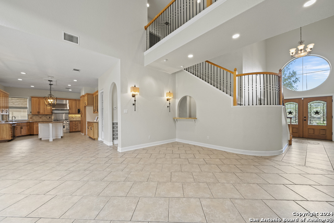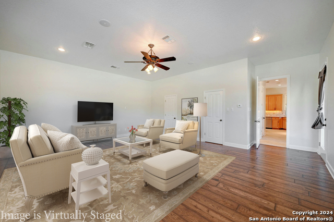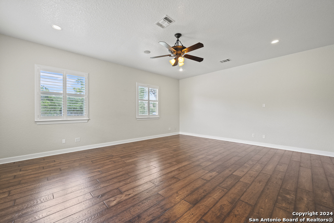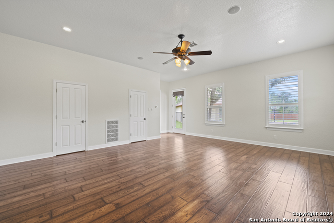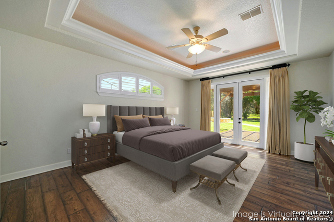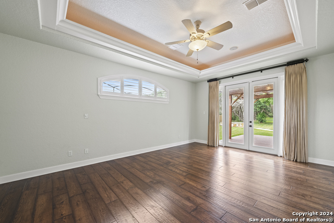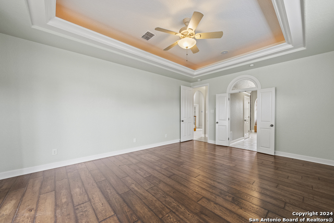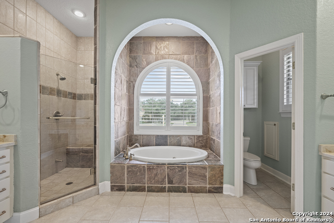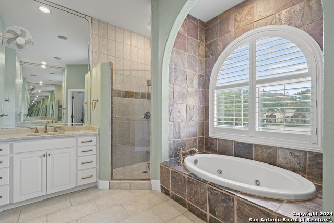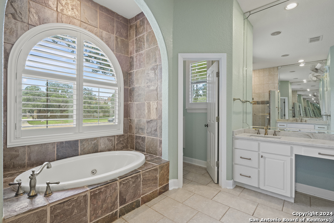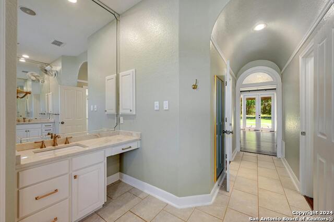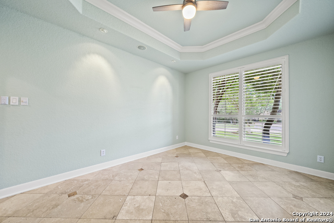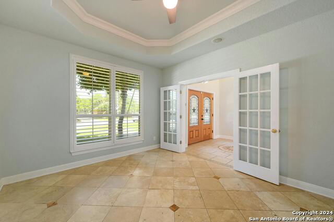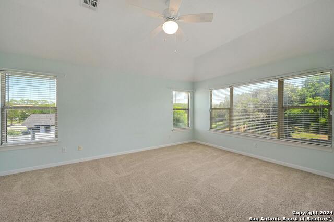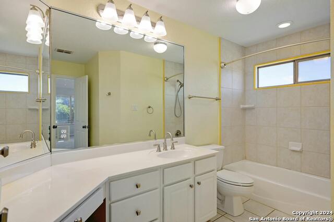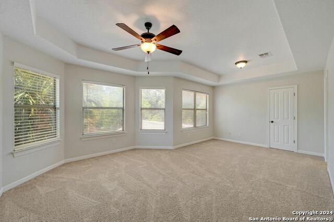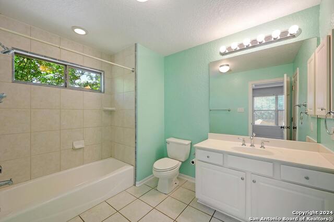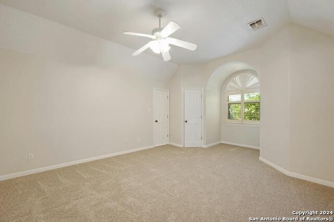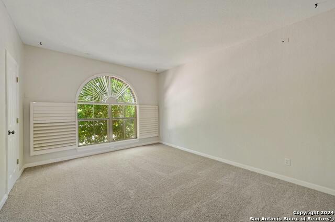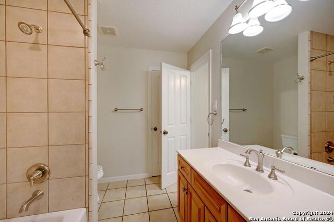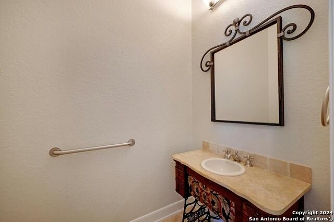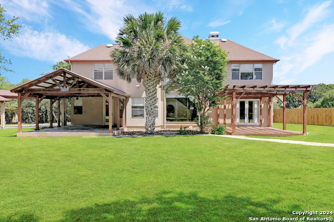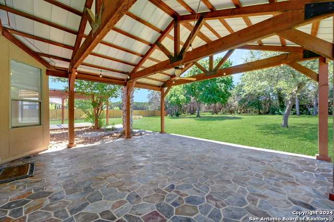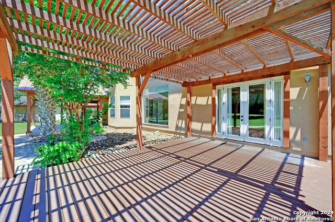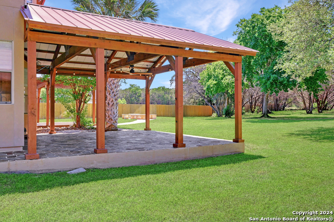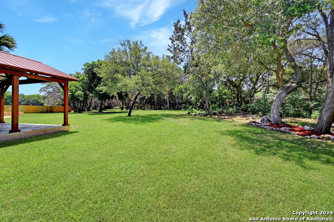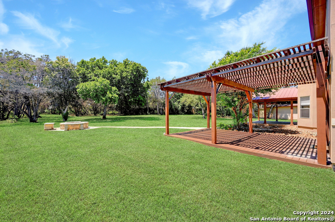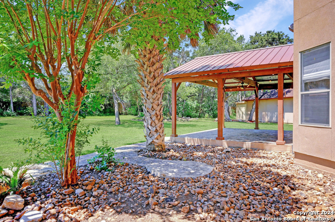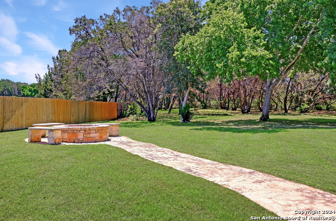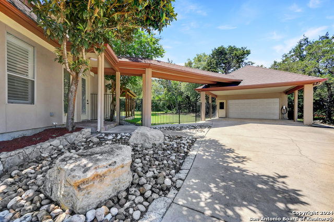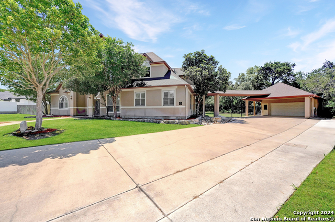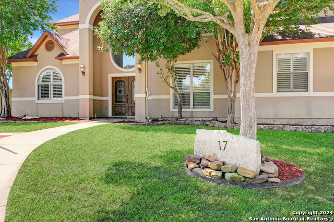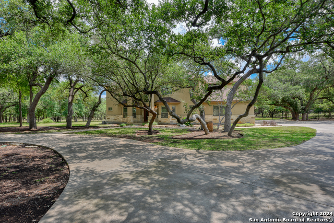17 Horseshoe, New Braunfels, TX 78132
Property Photos
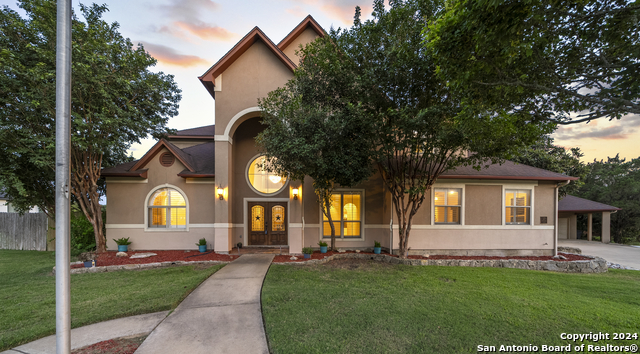
Would you like to sell your home before you purchase this one?
Priced at Only: $998,000
For more Information Call:
Address: 17 Horseshoe, New Braunfels, TX 78132
Property Location and Similar Properties
- MLS#: 1775682 ( Single Residential )
- Street Address: 17 Horseshoe
- Viewed: 88
- Price: $998,000
- Price sqft: $229
- Waterfront: No
- Year Built: 2001
- Bldg sqft: 4353
- Bedrooms: 5
- Total Baths: 5
- Full Baths: 4
- 1/2 Baths: 1
- Garage / Parking Spaces: 2
- Days On Market: 267
- Additional Information
- County: COMAL
- City: New Braunfels
- Zipcode: 78132
- Subdivision: T Bar M Tennis Ranch
- District: New Braunfels
- Elementary School: Veramendi
- Middle School: Oak Run
- High School: New Braunfel
- Provided by: AustinRealEstate.com
- Contact: James Brinkman
- (512) 698-3525

- DMCA Notice
-
DescriptionYOU CAN BUY THIS $998K home for the same payment as a $827K home. UPGRADE into this Home. SELLER FINANCING AVAILABLE with MUCH lower than market rates. Buyer can get a rate in the mid 4's to mid 5's depending on down payment, and SAVE $40,000 in closing costs. MINIMUM of 20% down and Buyer must get pre approved with Leahy Lending for seller financing consideration. NO formal underwriting, MUCH lower closing costs, NO discount points, close as fast as 10 days Experience how lending should be done. Located in the esteemed T BAR M Ranch Estates, this stunning 5 bedroom, 4.5 bathroom stucco home is the quintessence of luxury family living. Nestled on a beautifully landscaped acre lot adorned with mature trees, this property boasts an oversized two car garage along with an additional two car carport with included Tesla charger. Step inside to discover a grand foyer that introduces you to an array of vast social spaces, highlighted by two story high ceilings and expansive windows in the living room. The space is anchored by a gas fireplace, creating a warm, inviting atmosphere. Freshly painted in neutral tones and featuring extensive diagonal tile flooring throughout the living areas, dining, and kitchen, every detail caters to a sophisticated lifestyle. The kitchen is a culinary enthusiast's dream, equipped with abundant custom cabinets, a large center island, granite countertops, and a new stainless steel refrigerator and dishwasher. It also boasts a substantial, commercial sized, 5 burner Dynasty gas stove with a new range hood. A strategically placed butler's pantry links the kitchen and dining room and enhances its functionality and flow. The luxurious master suite on the first floor includes tray ceilings with crown molding and hidden uplighting, handscraped hardwood floors, and dual separate vanities in the ensuite bathroom. A garden tub with floor to ceiling tiling, separate shower, and two master closets add to the suite's opulence, with direct access to a covered patio for private relaxation. An enormous game room or media room with handscraped hardwood floors offers versatile entertainment options on the ground floor. Upstairs, all new carpeting leads to generously sized secondary bedrooms. Two of these large bedrooms include ensuite full bathrooms, making them ideal for extended family or guests. The fifth bedroom offers flexibility as an office or music room. Outside, twin covered, shaded patios, one stone and one composite decking, provide the perfect settings for gatherings, a morning coffee, or unwinding after a long day. Walk down a stone path to a stone fireplace with stone benches and share stories over a warm fire, all surrounded by the property's lush greenery. The home is situated on the lot to take full advantage of the acre, set back far enough to feel stately, but leaving you a ton of space in the backyard to play and entertain privately. A high quality whole house Jason's water systems softener serves the home. Additionally, it has two reverse osmosis drinking systems, one for the kitchen and one in the laundry for the refrigerator/freezer. This move in ready home, located in the hill country just outside New Braunfels' city limits is ideally situated near parks, recreational amenities, and is just a short distance from grocery stores, restaurants and retail options, as well as downtown New Braunfels and Gruene ensuring convenience and a vibrant lifestyle. On top of that, you're only a short 20 minute drive to the water recreation at Canyon Lake. This residence not only offers an exceptional living space but also a promise of a fulfilling, luxurious lifestyle.
Payment Calculator
- Principal & Interest -
- Property Tax $
- Home Insurance $
- HOA Fees $
- Monthly -
Features
Building and Construction
- Apprx Age: 23
- Builder Name: RIVER CITY BUILDERS
- Construction: Pre-Owned
- Exterior Features: 4 Sides Masonry, Stucco
- Floor: Carpeting, Ceramic Tile, Wood
- Foundation: Slab
- Kitchen Length: 17
- Roof: Composition
- Source Sqft: Appsl Dist
Land Information
- Lot Description: Cul-de-Sac/Dead End, 1 - 2 Acres, Mature Trees (ext feat), Level
- Lot Improvements: Curbs, Asphalt
School Information
- Elementary School: Veramendi
- High School: New Braunfel
- Middle School: Oak Run
- School District: New Braunfels
Garage and Parking
- Garage Parking: Two Car Garage, Detached, Oversized
Eco-Communities
- Water/Sewer: Septic, Co-op Water
Utilities
- Air Conditioning: Three+ Central
- Fireplace: One, Living Room, Gas Logs Included, Gas
- Heating Fuel: Natural Gas
- Heating: Central, 3+ Units
- Window Coverings: All Remain
Amenities
- Neighborhood Amenities: Controlled Access, Pool, Tennis, BBQ/Grill
Finance and Tax Information
- Days On Market: 244
- Home Faces: North
- Home Owners Association Fee: 1150
- Home Owners Association Frequency: Annually
- Home Owners Association Mandatory: Mandatory
- Home Owners Association Name: T BAR M HOA
- Total Tax: 11354
Rental Information
- Currently Being Leased: No
Other Features
- Contract: Exclusive Right To Sell
- Instdir: From Loop 337 and Hwy 46, Keep Right at Fork, follow signs for TX-46 W and merge onto TX-46 W 1.4 miles Turn left onto 1863 W 0.9 mi. Turn right onto Horseshoe Trail 0.2 mi. Turn left onto Horseshoe Ct. Home will be on left.
- Interior Features: Three Living Area, Separate Dining Room, Eat-In Kitchen, Island Kitchen, Breakfast Bar, Walk-In Pantry, Study/Library, Game Room, Utility Room Inside, High Ceilings, Open Floor Plan, Cable TV Available, Laundry Main Level, Laundry Room, Walk in Closets, Attic - Partially Floored, Attic - Pull Down Stairs
- Legal Desc Lot: 14
- Legal Description: T BAR M RANCH ESTATES II, BLOCK 2, LOT 14
- Occupancy: Vacant
- Ph To Show: 5126983525
- Possession: Closing/Funding
- Style: Two Story, Texas Hill Country
- Views: 88
Owner Information
- Owner Lrealreb: No
Similar Properties
Nearby Subdivisions
(357c801) Sattler Village
A- 94 Sur-396 Comal Co School
A-635 Sur-274 C Vaca, Acres 6.
Bluffs On The Guadalupe
Briar Meadows
Briar Meadows 1
Champions Village
Champions Village 4
Christensen Scenic River Prop
Copper Creek
Copper Ridge
Copper Ridge Ph I
Copper Ridge Phase 3a
Country Hills
Country Hills 3
Country Hills North
Crossings At Havenwood The
Crossings At Havenwood The 1
D J
Doehne Oaks
Durst Ranch 3
Durst Ranch 4
Eden Ranch
Enclave At Westpointe Village
Estates At Stone Crossing
Estates At Stone Crossing Phas
Gardens Of Hunters Creek
Gruene Haven
Gruenefield
Gruenefield Un 3
Havenwood At Hunters Crossing
Havenwood Hunters Crossing 3
Havenwood Hunters Crossing 4
Heritage Oaks
Heritage Park
Heritage Park At Morningside
High Chaparral
Hueco Springs Ranches 2
Hunters Creek
Hunters Creek 7
Inland Estates
Kuntry Korner
Lark Canyon
Lark Canyon 1
Lewis Ranch
Magnolia Spgs 1
Magnolia Spgs 5
Magnolia Springs
Manor Creek
Manor Creek 1
Meadows Of Morningside
Meyer Ranch
Meyer Ranch 9
Meyer Ranch Un 9
Meyer Ranch: 50ft. Lots
Mission Hills
Mission Hills Ranch
Mission Hills Ranch 6
Morningside Trails
Morningside Trails Un 3a
Naked Indian
Newcombe Tennis Ranch 4
Newcombe Tennis Ranch Unit 1
Not In Defined Subdivision
Oak Run
Oak Run 19
Oxbow On The Guadalupe
Pinnacle The
Preiss Heights
Preserve Of Mission Valley
Preserve Un 6
Ranches Of Comal
Riada
River Chase
River Chase 1
River Chase 10
River Chase 5
River Chase 6
River Chase 7
River Chase 8
River Cliff Estates
River Cliffs
River Oaks
Rockwall Ranch
Rolling Acres
Rolling Oaks
Royal Forest Comal
Royal Forrest
Royal Forrest Comal
Sattler Estates
Sattler Village
Sattler Village 6
Sendero At Veramendi
Settlement At Gruene
Shadow Hills
Steelwood Trail
Steelwood Trails
Summit
Summit Ph 1
Summit Ph 2
T Bar M Ranch Estates 2
T Bar M Ranch Estates I
T Bar M Tennis Ranch
The Bluffs On The Guadalupe
The Crossings
The Crossings At Havenwood
The Groves At Vintage Oaks
The Summit
Veramendi
Veramendi Precinct 13
Veramendi Precinct 14 Un 1
Veramendi: 40' Lots - Front En
Veramendi: 40ft. Lots
Villas At Manor Creek
Vintage Oaks
Vintage Oaks At The Vineyard
Vintage Oaks At The Vineyard 1
Vintage Oaks At The Vineyard 2
Vintage Oaks At The Vineyard 7
Vintage Oaks At The Vineyard 9
Vintage Oaks The Vineyard 1
Vintage Oaksthe Vineyardunit
Vista Alta Del Veramendi
Waggener Ranch
Waggener Ranch 3
Waggener Ranch Comal
Waldsanger
West End
West Village At Creek Side



