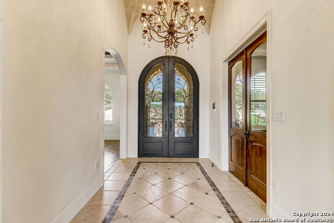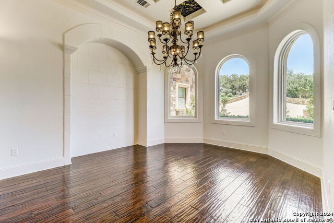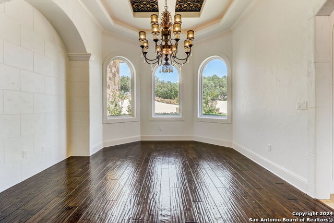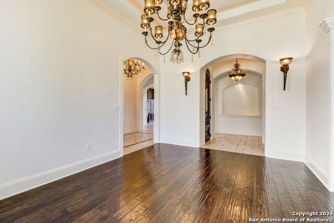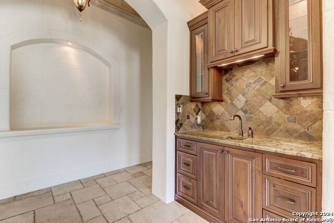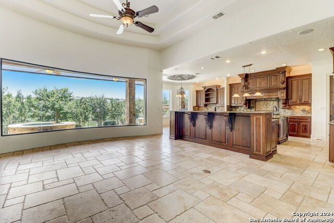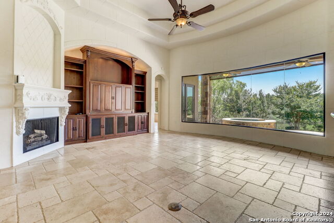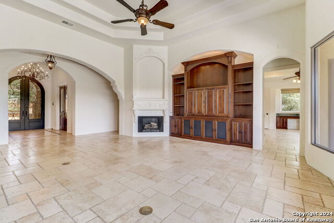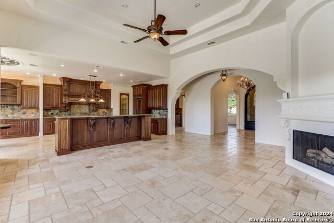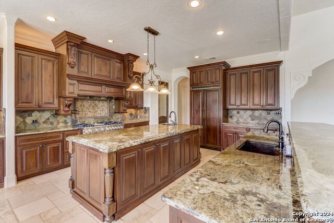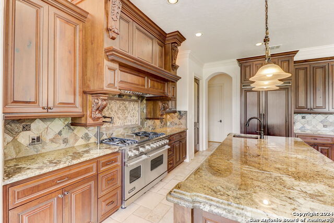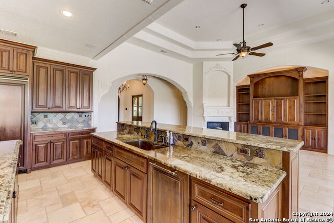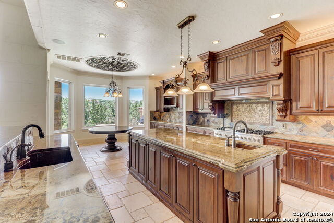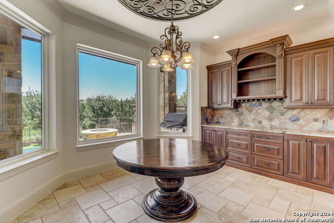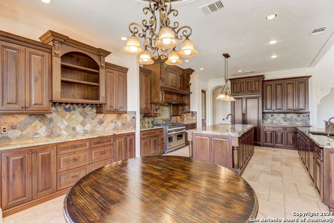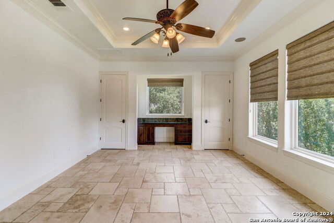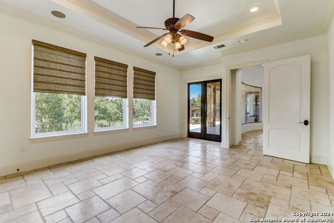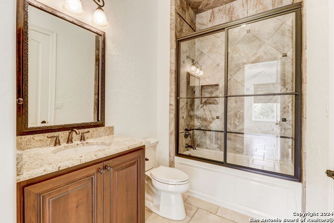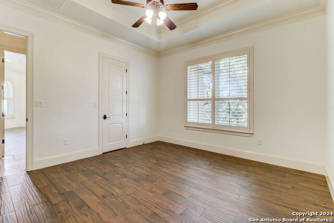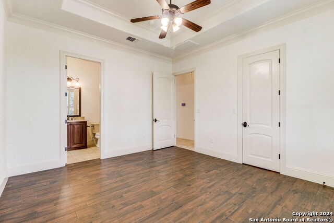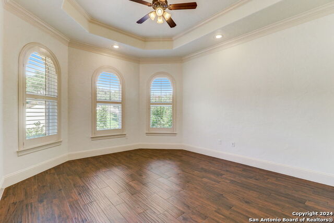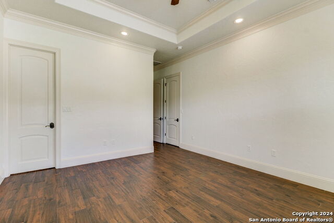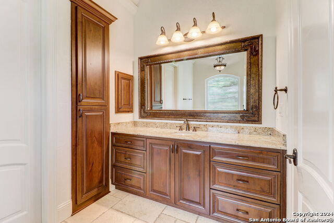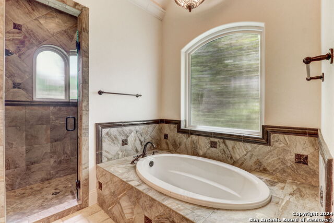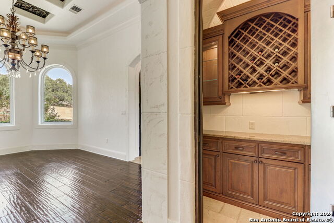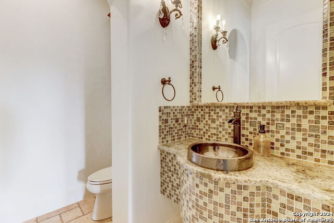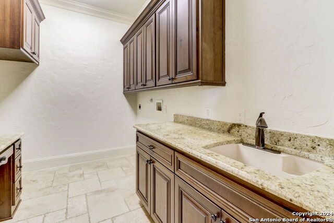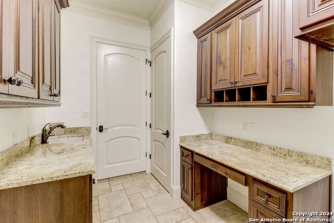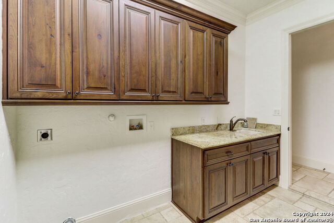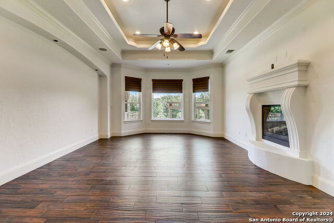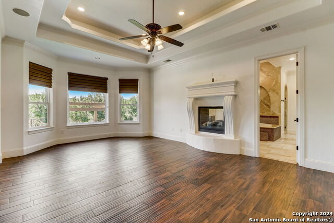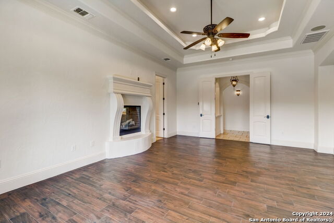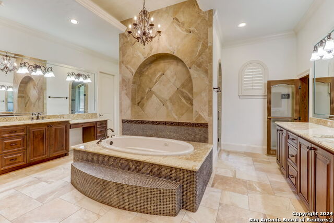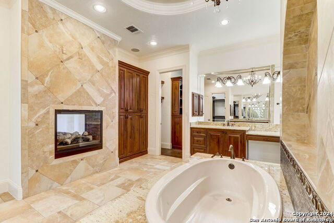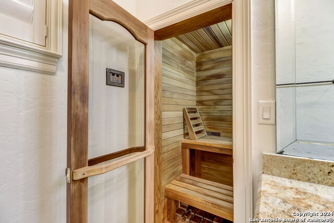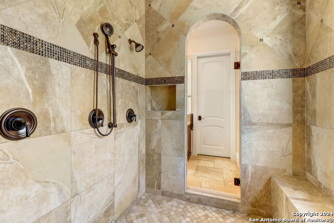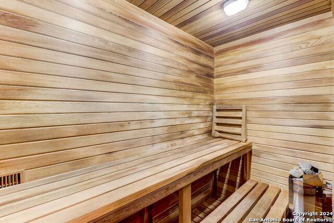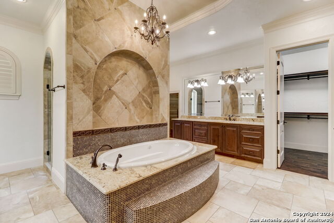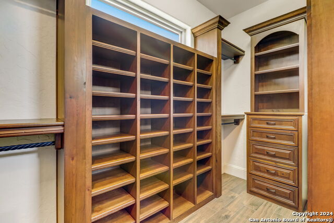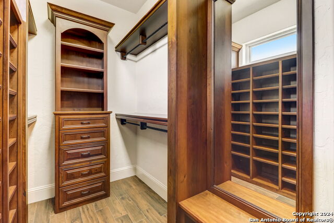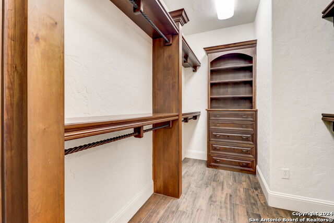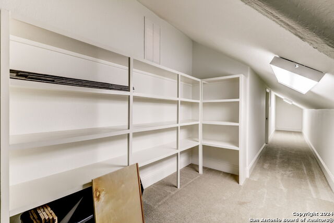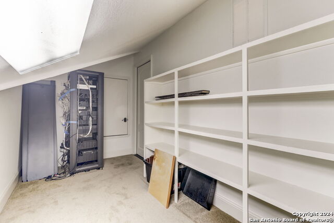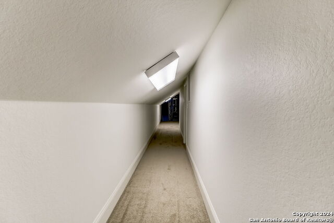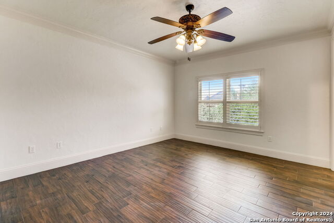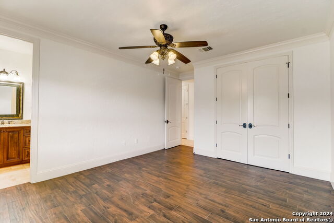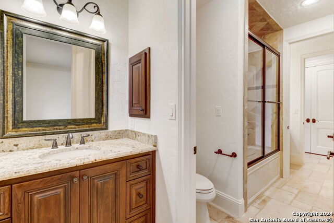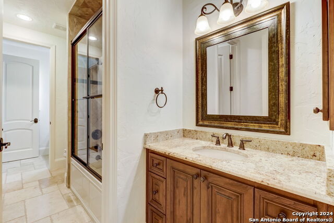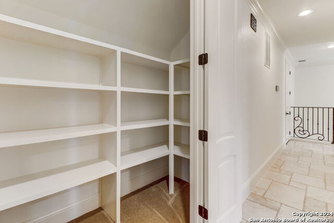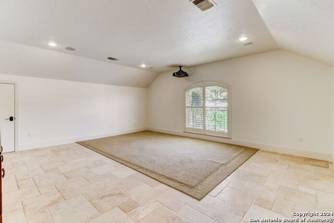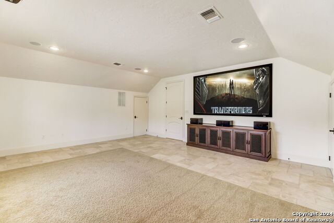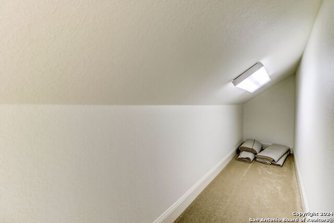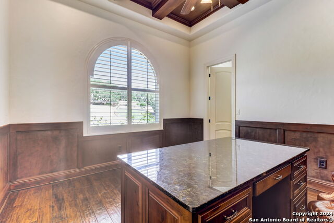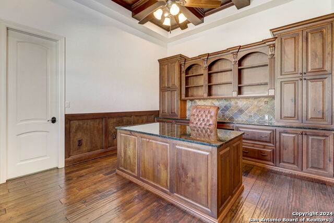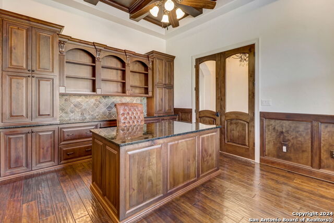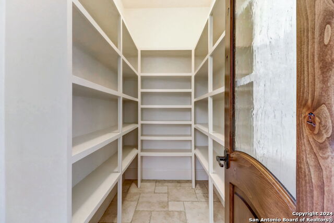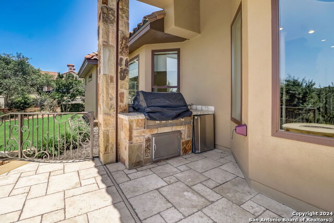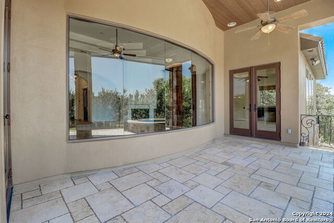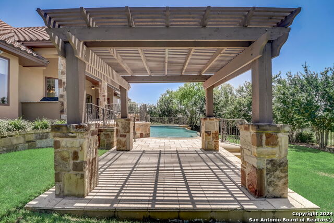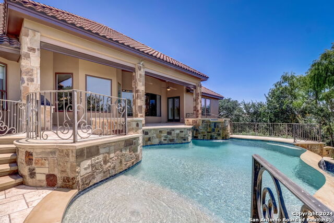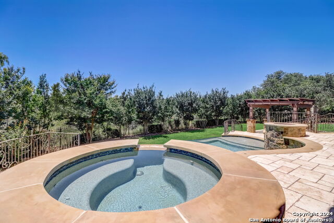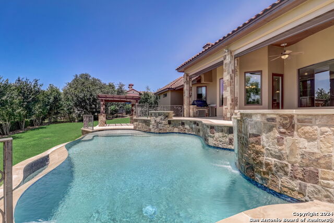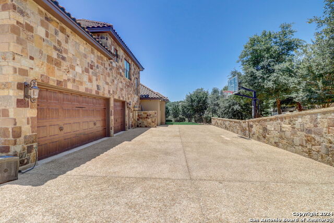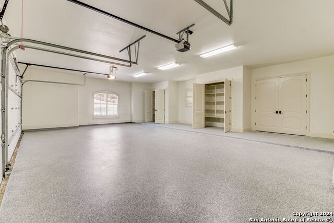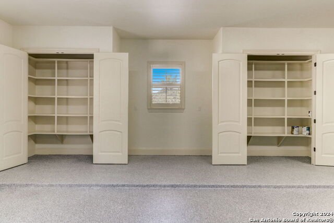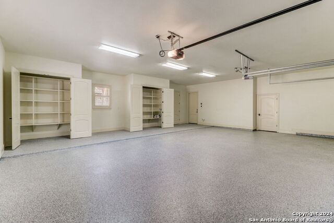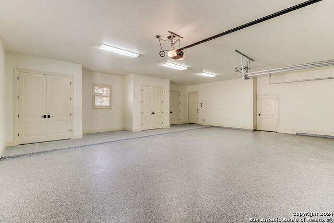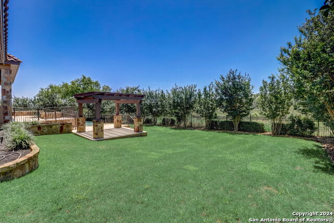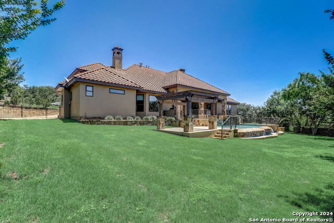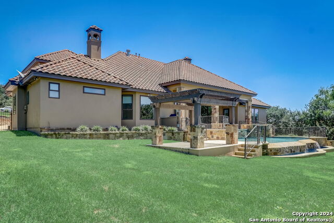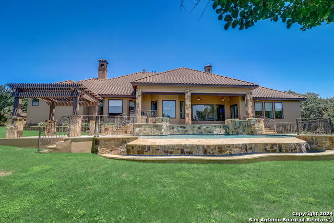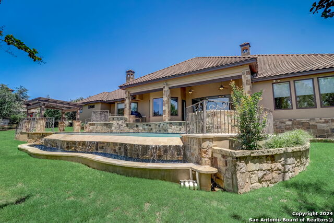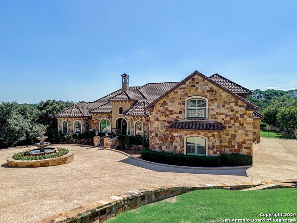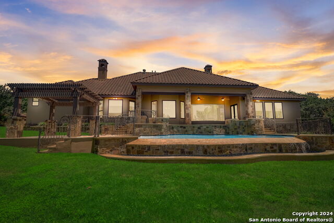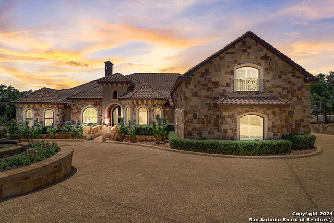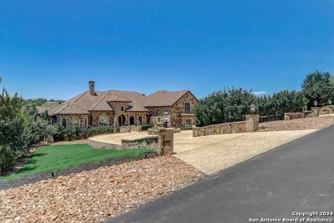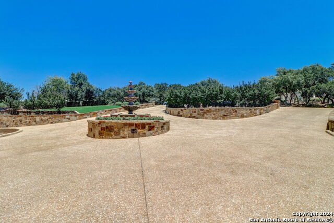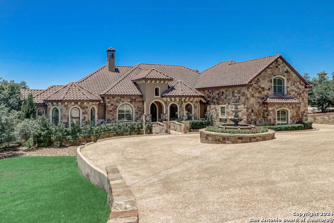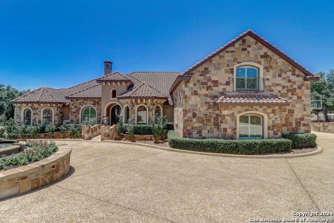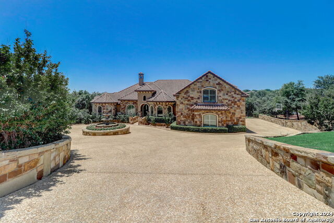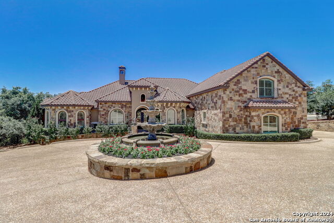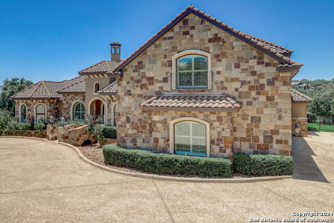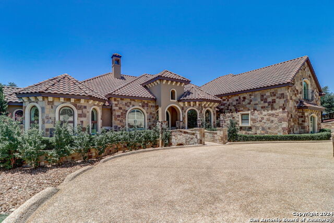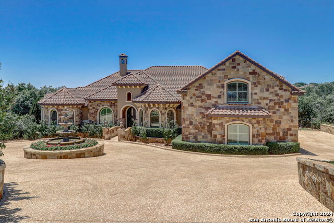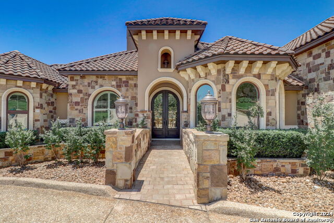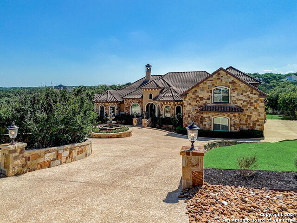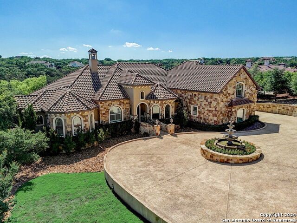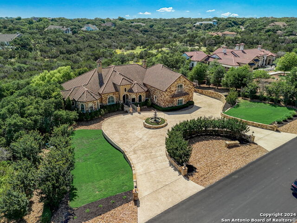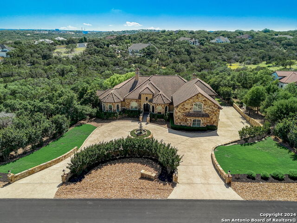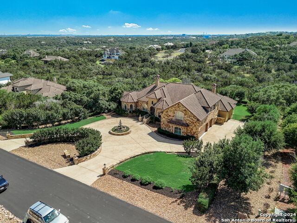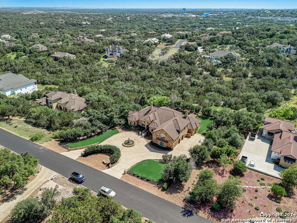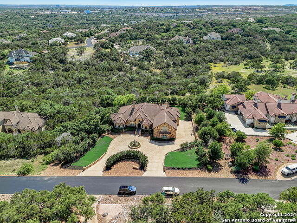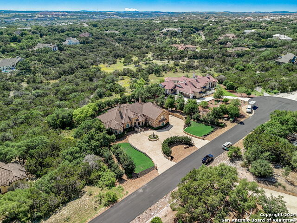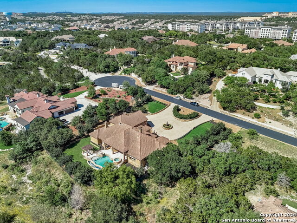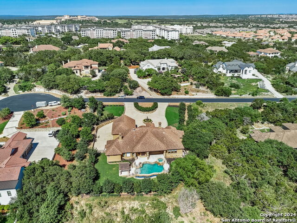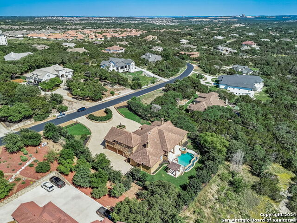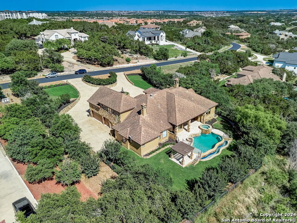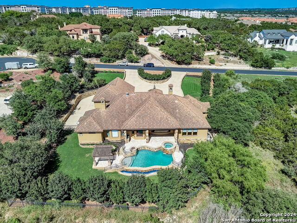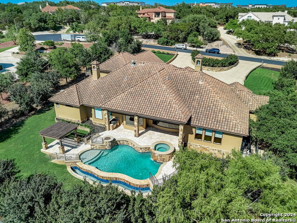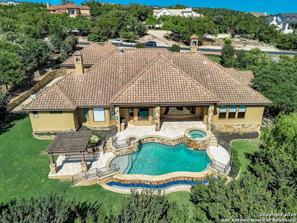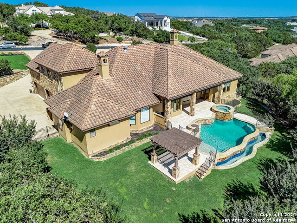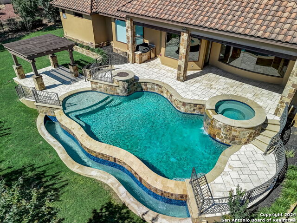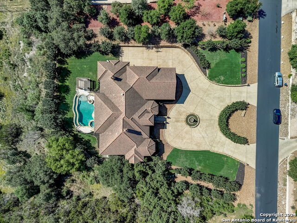4026 Wilderness Ridge, San Antonio, TX 78261
Property Photos
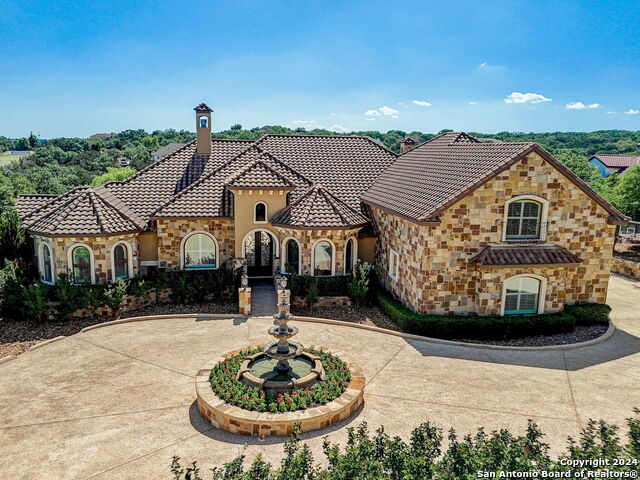
Would you like to sell your home before you purchase this one?
Priced at Only: $1,795,000
For more Information Call:
Address: 4026 Wilderness Ridge, San Antonio, TX 78261
Property Location and Similar Properties
- MLS#: 1773897 ( Single Residential )
- Street Address: 4026 Wilderness Ridge
- Viewed: 25
- Price: $1,795,000
- Price sqft: $312
- Waterfront: No
- Year Built: 2011
- Bldg sqft: 5758
- Bedrooms: 5
- Total Baths: 5
- Full Baths: 4
- 1/2 Baths: 1
- Garage / Parking Spaces: 3
- Days On Market: 191
- Additional Information
- County: BEXAR
- City: San Antonio
- Zipcode: 78261
- Subdivision: Fossil Ridge
- District: North East I.S.D
- Elementary School: Cibolo Green
- Middle School: Tex Hill
- High School: Johnson
- Provided by: Homecity Real Estate
- Contact: Reagan Williamson
- (210) 826-5300

- DMCA Notice
-
DescriptionWelcome to the definition of luxury in the prestigious Fossil Ridge neighborhood. This magnificent residence, situated on an expansive 1.95 acre property, epitomizes luxury living with its impressive features and exquisite design. As you arrive, a circular driveway adorned with a charming fountain welcomes you, providing ample parking at the front, side, and in the oversized three car garage. Upon entering, be prepared to be captivated by the grandeur and elegance of this home. The versatile and functional floor plan of this 5 bedroom, 4.5 bathroom estate includes a media/game room, an eat in kitchen, a formal dining room, a wine room, an office, and inviting outdoor living spaces. The main level features two primary suites, ideal for accommodating guests or multigenerational living, alongside two additional bedrooms. The upper level offers a guest bedroom and a multi functional or media room. A comprehensive Control4 system brings all of the smart home features to their native app, which is controllable by your smartphone in the palm of your hand. Storage abounds throughout the home, with numerous storage areas upstairs, in the garage, and within the large walk in closets. The main primary suite is a sanctuary of luxury, boasting tray ceilings, a two sided fireplace, two expansive walk in closets with custom cabinetry, a separate soaking tub, a large walk in shower, dual vanities, and even a sauna. The gourmet kitchen is a chef's dream, featuring a pot filler, a Viking stove, a large island, a breakfast bar, a wine area, a Miele dishwasher, pullout spice racks, a prep sink, and a substantial walk in pantry. Adjacent to the kitchen and dining room, a separate butler area and wine room add an elegant touch to your dining and entertaining experiences. Designed for convenience and functionality, the laundry room includes a refrigerator, built in utility sink, and desk area. Beyond its primary function, the garage offers built in storage areas, plumbing for a water softener, and an additional utility sink. The home has three HVAC systems one for the main living areas, one for the main primary suite, and one for the upstairs to ensure year round comfort. Plantation shutters adorn the house, and Roman shades are in two bedrooms. The outdoor space is a haven for entertaining and relaxation, featuring a Viking gas grill, a mini refrigerator, a covered deck, and a pergola. The stunning infinity edge pool with a hot tub, tanning deck, and fire pit provides a perfect backdrop for outdoor enjoyment. Large solar shades on the deck allow for comfortable sunbathing while preserving the breathtaking views from the expansive picture window. This home is exceptional, offering countless unique treatments and features that create an atmosphere of luxury and indulgence. Come and experience the grandeur and elegance that await you at this unparalleled residence.
Payment Calculator
- Principal & Interest -
- Property Tax $
- Home Insurance $
- HOA Fees $
- Monthly -
Features
Building and Construction
- Apprx Age: 13
- Builder Name: Mathom
- Construction: Pre-Owned
- Exterior Features: 4 Sides Masonry
- Floor: Ceramic Tile, Wood, Stone
- Foundation: Slab
- Kitchen Length: 30
- Roof: Tile
- Source Sqft: Appsl Dist
Land Information
- Lot Description: Cul-de-Sac/Dead End, On Greenbelt, 1 - 2 Acres
- Lot Improvements: Street Paved, City Street
School Information
- Elementary School: Cibolo Green
- High School: Johnson
- Middle School: Tex Hill
- School District: North East I.S.D
Garage and Parking
- Garage Parking: Three Car Garage
Eco-Communities
- Water/Sewer: Water System, Aerobic Septic
Utilities
- Air Conditioning: Three+ Central
- Fireplace: Living Room, Primary Bedroom, Gas Logs Included, Gas, Gas Starter, Stone/Rock/Brick, Glass/Enclosed Screen
- Heating Fuel: Natural Gas, Propane Owned
- Heating: Central
- Utility Supplier Elec: CPS
- Utility Supplier Gas: CPS
- Utility Supplier Grbge: Texas Dispos
- Utility Supplier Water: SAWS
- Window Coverings: All Remain
Amenities
- Neighborhood Amenities: Controlled Access
Finance and Tax Information
- Days On Market: 189
- Home Owners Association Fee: 365
- Home Owners Association Frequency: Quarterly
- Home Owners Association Mandatory: Mandatory
- Home Owners Association Name: FOSSIL RIDGE HOMEOWNERS ASSOCIATION
- Total Tax: 18961.71
Rental Information
- Currently Being Leased: No
Other Features
- Contract: Exclusive Agency
- Instdir: Entrance off of TPC Parkway and one off of Evans Road. Off of Fossil Peak in the Neighborhood.
- Interior Features: Two Living Area, Separate Dining Room, Eat-In Kitchen, Two Eating Areas, Island Kitchen, Breakfast Bar, Walk-In Pantry, Study/Library, Game Room, Media Room, Sauna, Utility Room Inside, Secondary Bedroom Down, High Ceilings, Open Floor Plan, Cable TV Available, High Speed Internet, Laundry in Closet, Laundry Main Level, Laundry Room, Telephone, Walk in Closets, Attic - Partially Floored
- Legal Desc Lot: 97
- Legal Description: CB 4910A BLK 5 LOT 97 FOSSIL RIDGE UT-4 9565/196
- Miscellaneous: No City Tax, School Bus, As-Is
- Occupancy: Vacant
- Ph To Show: 2102222227
- Possession: Closing/Funding, Negotiable
- Style: Two Story
- Views: 25
Owner Information
- Owner Lrealreb: Yes
Nearby Subdivisions
Amorosa
Belterra
Blackhawk
Bulverde Village
Bulverde Village-blkhwk/crkhvn
Bulverde Village/the Point
Campanas
Canyon Crest
Cb 4900 (cibolo Canyon Ut-7d)
Century Oaks Estates
Cibolo Canyon
Cibolo Canyons
Cibolo Canyons/estancia
Cibolo Canyons/monteverde
Clear Springs Park
Country Place
Enclave
Fossil Creek
Fossil Ridge
Heights At Indian Springs
Indian Springs
Langdon
Madera At Cibolo Canyon
Monteverde
N/a
Sendero Ranch
Stratford
The Point
The Preserve At Indian Springs
The Village At Bulverde
Trinity Oaks
Tuscan Oaks
Windmill Ridge Est.
Wortham Oaks


