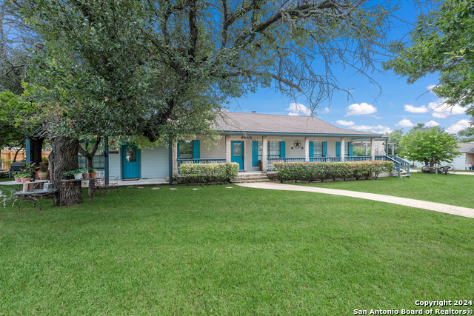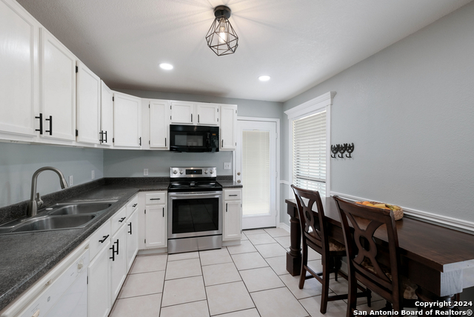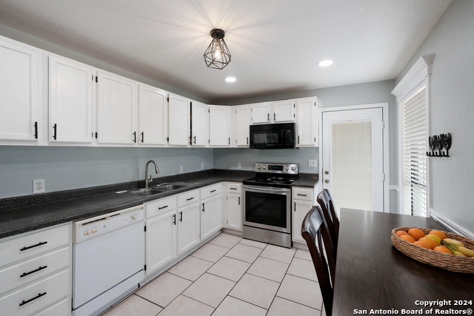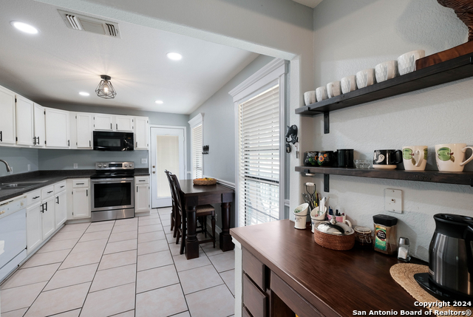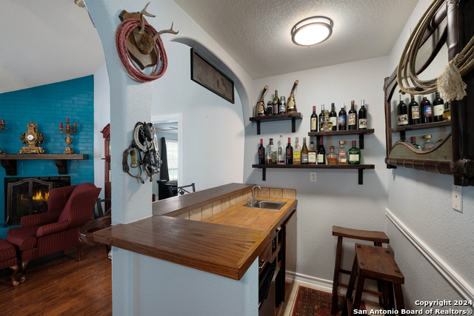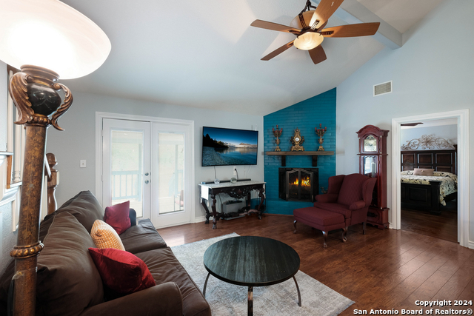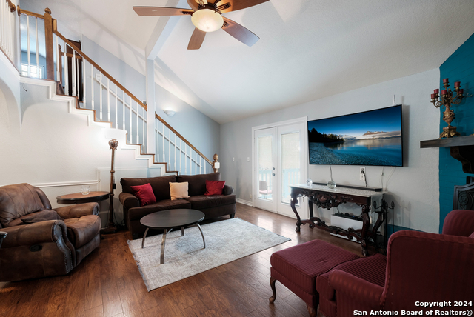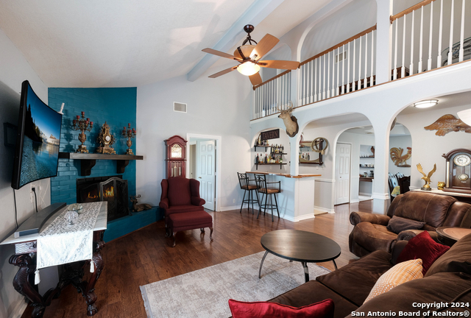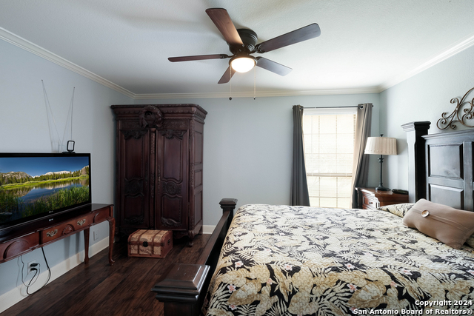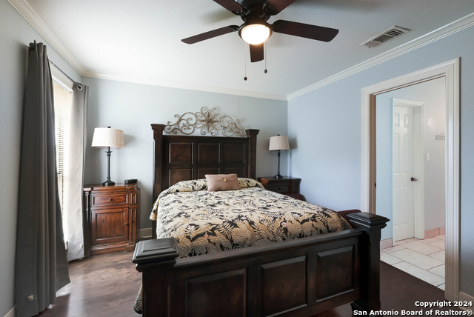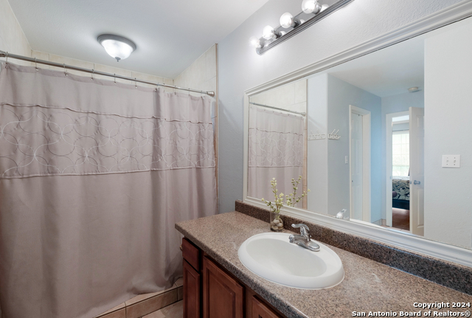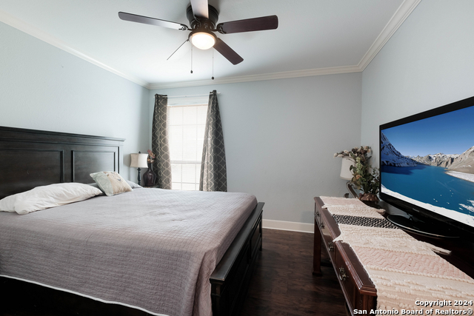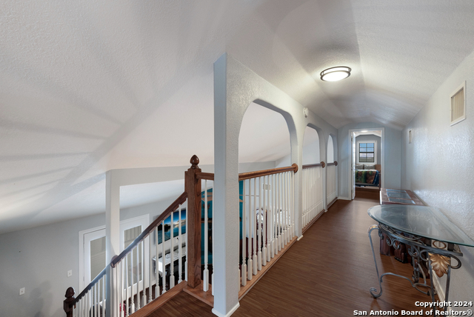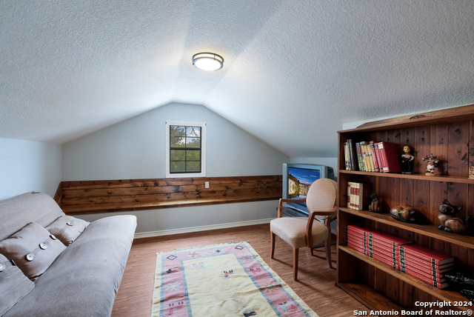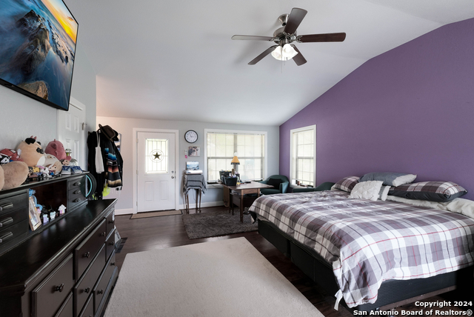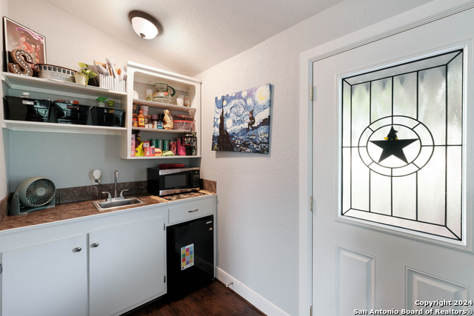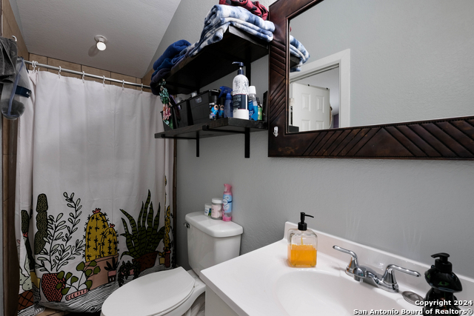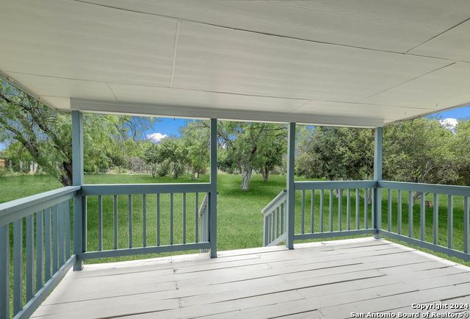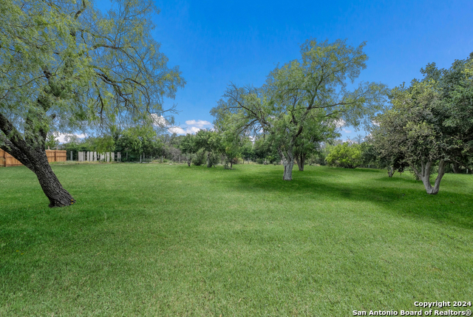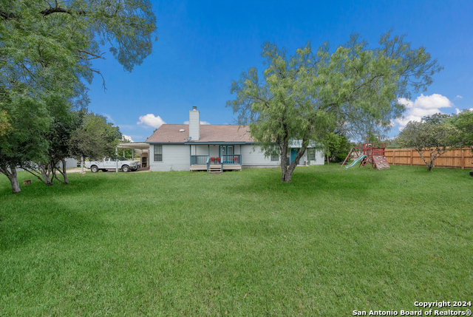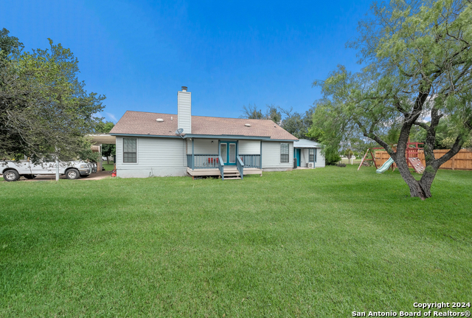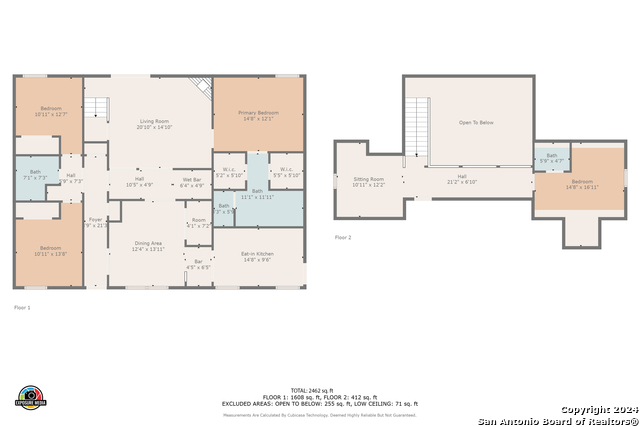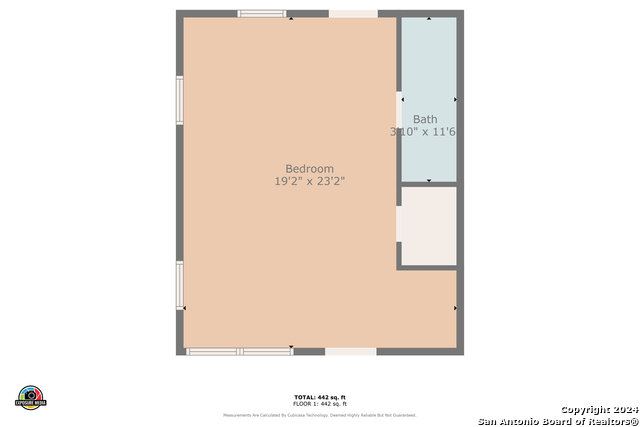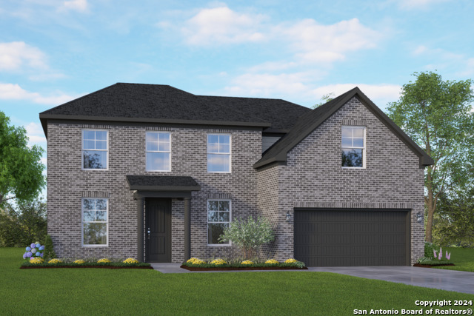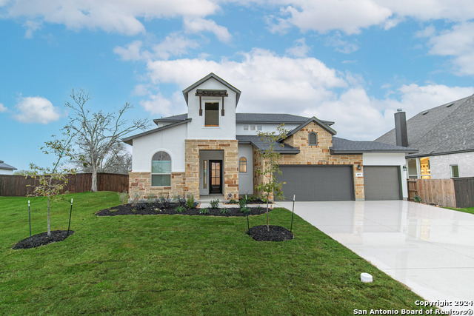18802 County Road 5733, Castroville, TX 78009
Property Photos
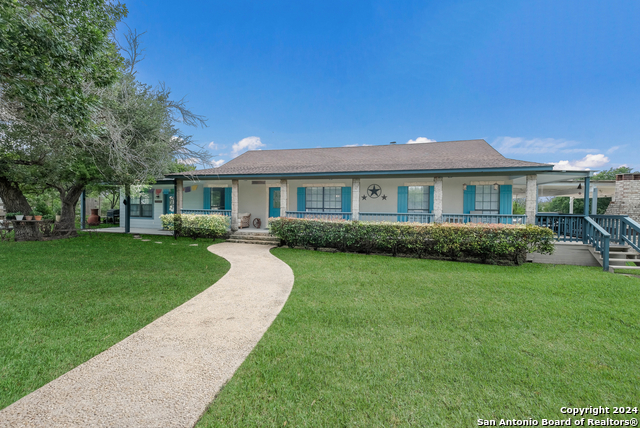
Would you like to sell your home before you purchase this one?
Priced at Only: $425,000
For more Information Call:
Address: 18802 County Road 5733, Castroville, TX 78009
Property Location and Similar Properties
- MLS#: 1772209 ( Single Residential )
- Street Address: 18802 County Road 5733
- Viewed: 11
- Price: $425,000
- Price sqft: $173
- Waterfront: No
- Year Built: 2001
- Bldg sqft: 2462
- Bedrooms: 5
- Total Baths: 4
- Full Baths: 3
- 1/2 Baths: 1
- Garage / Parking Spaces: 1
- Days On Market: 197
- Additional Information
- County: MEDINA
- City: Castroville
- Zipcode: 78009
- Subdivision: Medina River West
- District: Medina Valley I.S.D.
- Elementary School: Lacoste
- Middle School: Medina Valley
- High School: Medina Valley
- Provided by: RE/MAX Corridor
- Contact: Marcus Jones
- (210) 857-3593

- DMCA Notice
-
DescriptionEscape to the tranquility of country living without sacrificing modern convenience in this charming ranch style home nestled amidst mature trees on a sprawling 1.18 acre lot. With five bedrooms, three and a half baths, and a spacious layout spread over approximately 2,450 square feet, this property offers ample space for both relaxation and entertainment. Approaching the home, you're greeted by a circular drive leading to a welcoming long porch, the perfect spot to savor the serenity of mornings and evenings, perhaps with a cup of freshly brewed coffee or a glass of wine in hand. Stepping inside, you're enveloped by the warmth of the interior, where the main living area boasts a cozy fireplace, ideal for gathering with loved ones on chilly evenings. Adjacent to the living room is a convenient wet bar, adding a touch of elegance to your entertaining endeavors. The heart of the home lies in the well appointed kitchen, complete with appliances and a small eating area, making meal preparation a breeze. A quaint desk/bar area nestled between the kitchen and dining room provides a functional space for managing household affairs or enjoying a quick bite. The sizable dining room offers plenty of room for hosting gatherings with friends and family, creating cherished memories over delicious meals. The primary bedroom is a serene retreat, featuring double walk in closets and an ensuite bathroom with a spacious shower, providing a private sanctuary to unwind after a long day. Downstairs, two additional bedrooms offer comfortable accommodations for family members or guests, while upstairs, a secluded bedroom awaits, complete with its own half bath and a versatile sitting/den area, perfect for relaxation or as a home office space. For added versatility, a separate mother in law suite provides a private oasis with its own entrance/exit, full bath, and wet bar area with shelving, ensuring comfort and convenience for guests or extended family members. This is attached to main house. Equipped with a mini split for temperature control, this space offers independent living quarters within the comfort of the main home. Outside, the expansive yard beckons for outdoor activities, from leisurely strolls beneath the shade of mature trees to al fresco dining on warm summer nights. With its idyllic blend of country charm and modern amenities, this wonderful ranch style home offers the perfect retreat for those seeking a serene lifestyle away from the hustle and bustle of city living. Whether you're enjoying the tranquility of the countryside or entertaining guests in style, this property truly puts country living at your fingertips.
Payment Calculator
- Principal & Interest -
- Property Tax $
- Home Insurance $
- HOA Fees $
- Monthly -
Features
Building and Construction
- Apprx Age: 23
- Builder Name: UNKNOWN
- Construction: Pre-Owned
- Exterior Features: Siding
- Floor: Laminate
- Foundation: Slab
- Kitchen Length: 14
- Roof: Composition
- Source Sqft: Appsl Dist
Land Information
- Lot Description: 1 - 2 Acres
School Information
- Elementary School: Lacoste Elementary
- High School: Medina Valley
- Middle School: Medina Valley
- School District: Medina Valley I.S.D.
Garage and Parking
- Garage Parking: None/Not Applicable
Eco-Communities
- Water/Sewer: Water System, Septic
Utilities
- Air Conditioning: One Central
- Fireplace: One, Living Room, Wood Burning
- Heating Fuel: Electric
- Heating: Central
- Recent Rehab: No
- Window Coverings: Some Remain
Amenities
- Neighborhood Amenities: Park/Playground
Finance and Tax Information
- Days On Market: 156
- Home Owners Association Fee: 150
- Home Owners Association Frequency: Annually
- Home Owners Association Mandatory: Mandatory
- Home Owners Association Name: MEDINA RIVER WEST
- Total Tax: 5426.7
Rental Information
- Currently Being Leased: No
Other Features
- Contract: Exclusive Right To Sell
- Instdir: Hwy 90/Left Lower Lacoste Rd/Continue CR 4713/Right CR 5723/Right CR 5722/Left CR 573/Merge CR 574/ Right CR 5733
- Interior Features: Two Living Area
- Legal Description: MEDINA RIVER WEST BLOCK N LOT 8
- Occupancy: Owner
- Ph To Show: 2102222227
- Possession: Closing/Funding
- Style: Two Story
- Views: 11
Owner Information
- Owner Lrealreb: No
Similar Properties
Nearby Subdivisions
A & B Subdivision
Alsatian Oaks
Alsatian Oaks: 60ft. Lots
Boehme Ranch
Castroville
Country Village
Country Village Estates
Country Village Estates Phase
Double Gate Ranch
Enclave Of Potranco Oaks
Highway 90 Ranch
Karm - Medina County
Legend Park
Medina River West
Megan's Landing
Megans Landing
N/a
Oak Ridge
Paraiso
Potranco Acres
Potranco Oaks
Potranco Ranch
Potranco Ranch Medina County
Potranco West
Reserve At Potranco Oaks
Reserve Potranco Oaks
River Bluff
River Bluff Estates
The Enclave At Potranco Oaks
Venado Oaks
Ville D Alsace
Westheim Village


